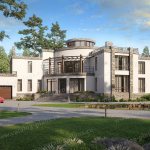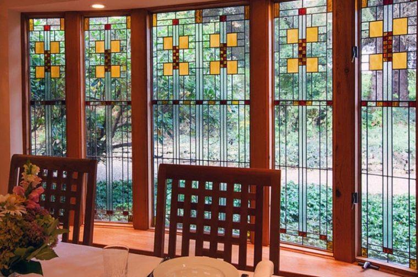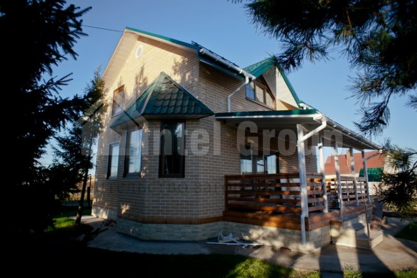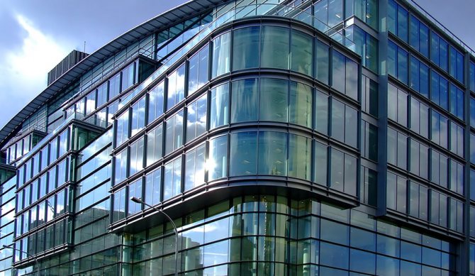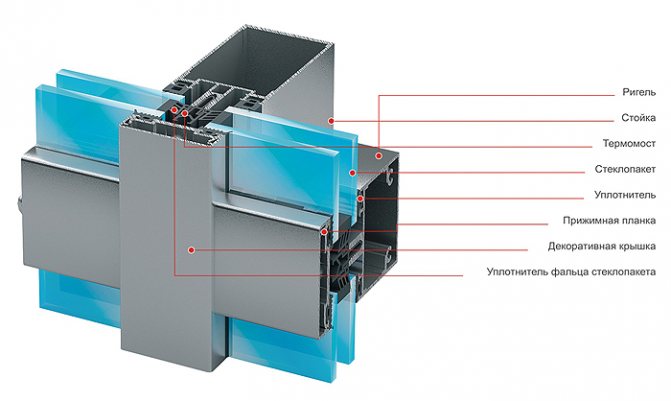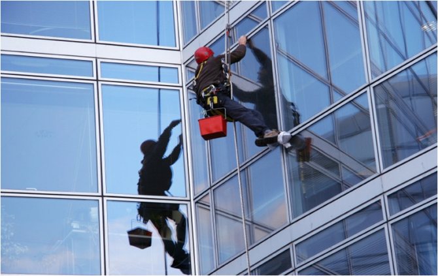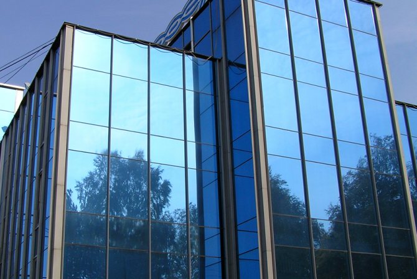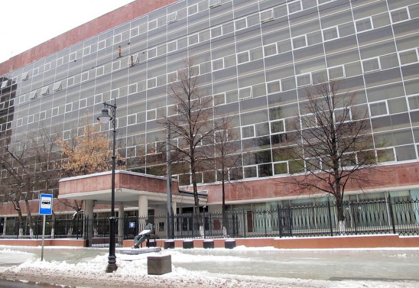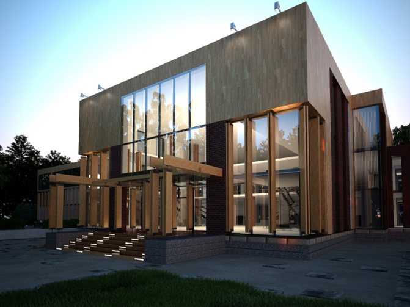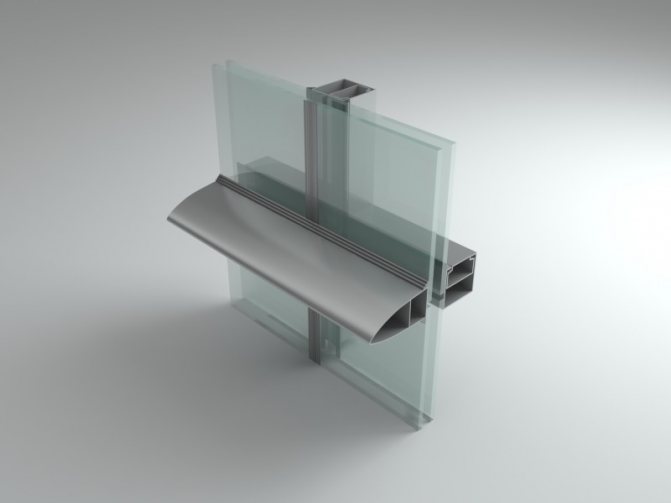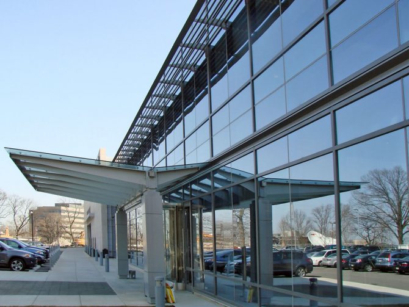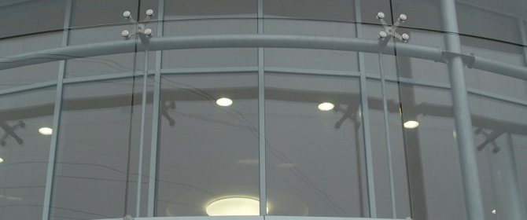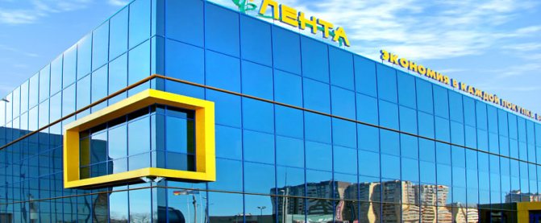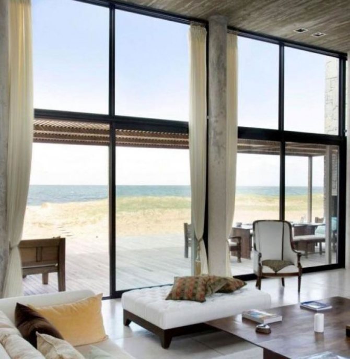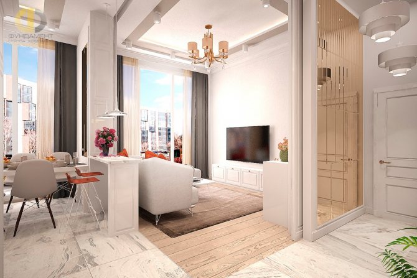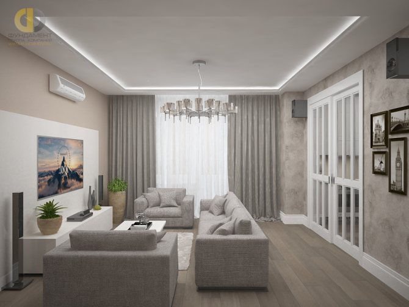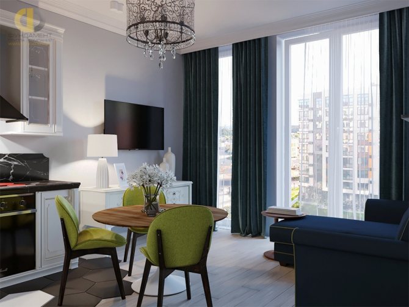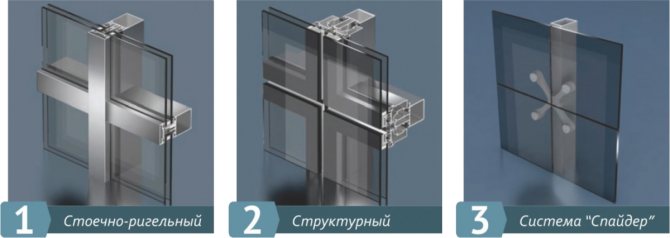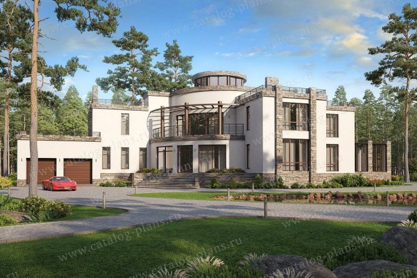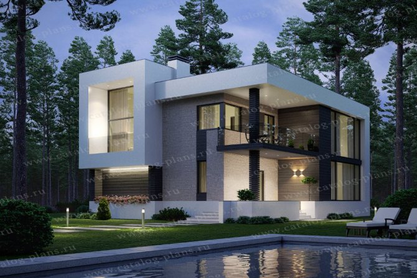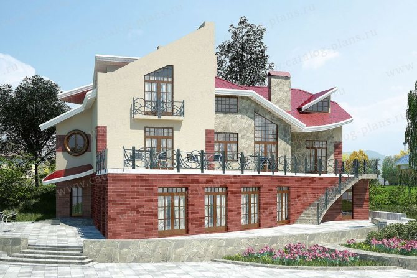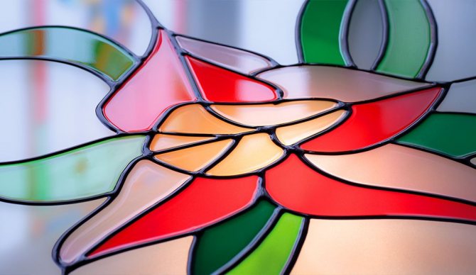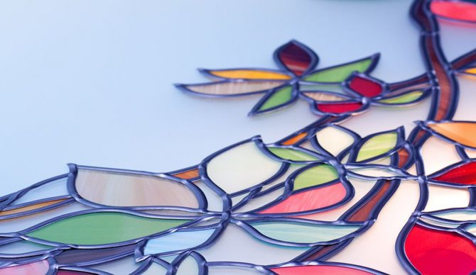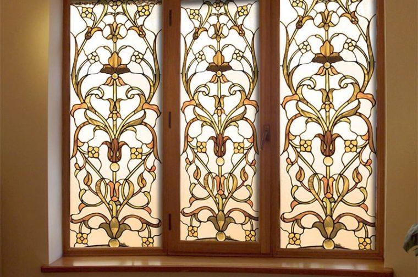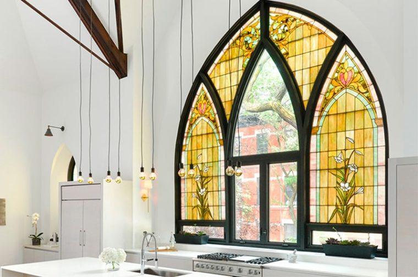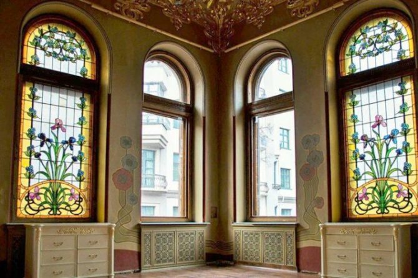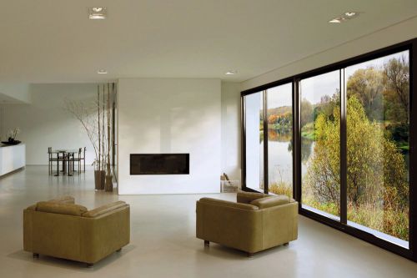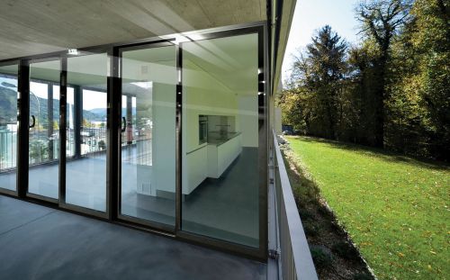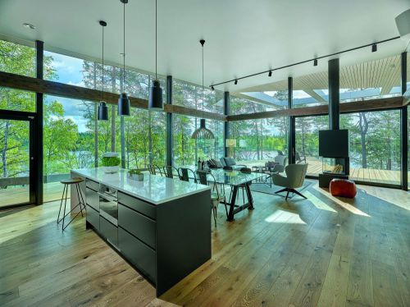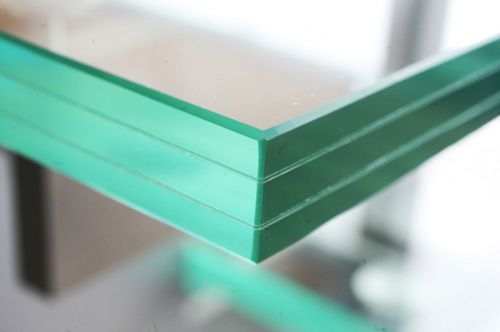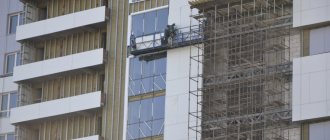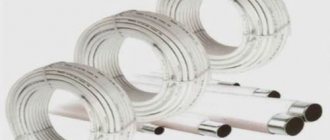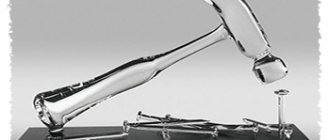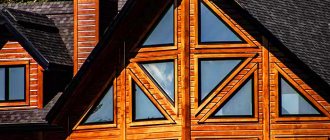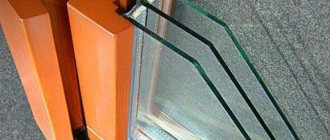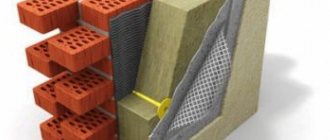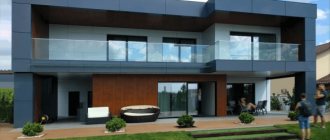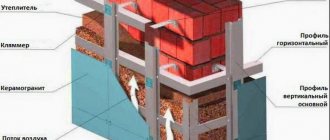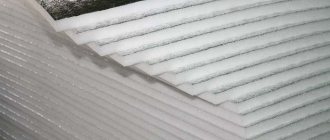Scope of use of stained glass glazing
The builders are satisfied with the speed with which the work is carried out, the ease of installation, the relatively low weight of the elements that make up the stained-glass window. Clients of construction companies like the beauty of the facade design of the building, the price and technical characteristics of the material, and therefore stained-glass windows are built into the facades:
- shopping centers,
- sports facilities and concert halls,
- exhibition complexes,
- cinemas, hotels,
- railway stations and airports.
In addition, the fashion for stained-glass glazing led to the fact that the owners of houses and cottages also actively began to use them.
Scope of stained-glass windows
- Administrative office buildings... The visual effect of a building is prestige. And from a residential building - this is a status. The better the design of the building is, the faster it will pay off. Stained glass facades make the building especially popular, because panoramic windows, huge closed balconies are prestigious, reliable and safe.
- Industrial enterprises... Taking into account the increasing consumption of electricity and natural gas, many enterprises are switching to alternative energy - the sun. As a result, it is easier to make stained glass and provide yourself with electricity than to buy it for a lot of money in the state.
- Residential buildings... The facades of these buildings are just a cool sign. Stained-glass windows on the facade are an excellent solution for visually increasing the size of premises.
- Office and administrative buildings
- Supermarkets, industrial enterprisesespecially those that run on solar energy.
Types of stained glass
Masters offer stained glass facades in several design options.
Post-transom. A sought-after solution due to its ease of assembly and cost effectiveness. The basis here is aluminum - a light metal that makes transportation and installation convenient. Fastening is carried out by vertical posts and crossbars, located horizontally. They take on the entire load of the structure. The glass unit fits snugly against them due to the sealing material and clamping strips with decorative covers. The tightness of the entire structure, the quality of thermal conductivity and sound insulation depend on the quality of rubber seals.
Semi-closed post-transom frame
system. Modification of the first option. The difference from the first is in the arrangement of the pressure devices that fix the glass unit.
Structural option in the installation of stained glass windows. A method in which a monolithic appearance of the front part is created, practically having no seams and fasteners on the front surface. The glass unit is held on to the metal parts of the structure by an ultra-efficient adhesive - sealant. This method is also called panoramic glazing.
Semi-structural view. Here the glass unit is pressed against the post-transom system, located from the inside, with thin bead strips, which are visually similar to ordinary seams between glass units.
Spider method. An expensive way. Relevant for elite class buildings. Its difference is the absence of retaining profiles. Reliable steel brackets with bolts are used as a fastening element. Their number depends on the size of the glass sheet and the particular characteristics of the structure. For this design method, high-strength glass is used, and in comparison with analogues, glazing on spiders provides better protection of the interior from the cold and reliably retains heat in the building.It has good light conductivity, since the contact area of the brackets with the glass is negligible.
False glazing. An original way to hide a nondescript facade with a new material. This method does not imply any restoration work on the main façade. Masking is carried out with an updated version of the glazing.
"Warm" protective and "cold" structures
Craftsmen use "warm" (heat-insulating) and "cold" designs. They are used depending on the purpose of the building and premises. In buildings where the facade design is simply a fence against external penetration or an obstacle for atmospheric precipitation, dirt, dust, a "cold" version is installed. It is relevant in warehouses, in places where heat preservation is not the main task of the facade. Here, the best option for choosing a material for fastening structures will be aluminum, "indifferent" to low temperatures, and glass that can withstand severe frosts. The weight of the module and its thickness will be less than in the design of the "warm" version.
In buildings where people live and work, preference is given to "warm" stained-glass windows. It differs from the previous version by the installation of a profile with a built-in heat-insulating polyamide insert, capable of leveling the passage of cold air through the stained-glass window. Double-glazed windows are installed here, which create a comfortable environment in the room with temperatures from 15 degrees.
Balcony finishing
Identical way to protect interior space, but on a smaller scale. Relevant when arranging balconies. The main advantage is the aesthetics of the wall. Stained glass looks good in new houses, where balconies have a decent spatial volume.
Undoubtedly, stained-glass glazing is chosen here "warm" in terms of constructive solutions. A new type of balcony is a full-fledged continuation of the apartment area, where its owners can relax. Therefore, a comfortable temperature is a must. Warmer air prevents condensation from forming. The thickness of the glass unit is usually 8 mm. It is recommended to install tinted windows on the first floors, because the visibility of the transparent facade becomes a subject of observation for the curious.
Stained glass for balconies has more pros than cons. The disadvantages include glass vibration with significant wind support. This is especially true for the upper floors of elevated buildings. It will not be very convenient to clean the glass parts from dirt and dust. The way out is in the appeal for the services of cleaning companies.
Features of stained-glass glazing of a balcony, loggia
There are practically no differences in the design of the balcony and loggia. The peculiarity of the loggia is the presence of side walls and "drowning" in the main body of the building, protecting the room from the wind and creating a comfortable living environment. However, the "cold" stained-glass window is also undesirable here, since now there is a tendency to transform from an apartment into a studio, in which the dividing walls between the room and the loggia are eliminated, and the latter becomes part of the hall. Therefore, additional protective measures against cold air will not be superfluous.
Installation of stained-glass windows in houses
Wall decoration with stained-glass windows is relevant during the construction and reconstruction of suburban housing. In such projects, a fragmentary version of the arrangement of facades is used, when part of the house or cottage is glazed. Basically, in this way, the central part of the house is highlighted, where there is an entrance. Maintaining a single design style, they fill other buildings on the site with glass: terraces, gazebos, greenhouses.
Modern cottage
Any project that has been developed over the past 3-5 years can be classified as such residential buildings. It includes the trend directions of architecture and internal planning, additional provision with systems that improve the microclimate.But the most important thing is energy efficient construction, which is considered the most urgent today. Reducing heat loss makes it possible to save on heating and air conditioning, creating, stabilizing and maintaining a comfortable, pleasant indoor temperature. The technologies of low-rise housing construction, which are being developed by Intel Group, are responsible for this. Gas silicate block construction contributes to other improvements in modern suburban housing. This is architecture, interior arrangement, interior and exterior wall decoration options, interior. A full-fledged component of style support is also windows, the size and shape of which solve many problems. A country house can be built with a minimum number of windows, with small openings for standard lighting, or with the addition of a residential building with panoramic windows, which have many advantages!
- Aesthetic component - unique, modern and simply beautiful facades;
- Excellent lighting of rooms in the house;
- Additional warmth in the winter season from sunlight;
- A beautiful view of the street, patio or garden, forest, river near your site;
- Spatial expansion - well-lit rooms appear visually larger!
Choosing panoramic glazing, you should focus on the shape of the windows and dimensional parameters, as well as the material of their manufacture. It can be plastic, wooden, aluminum structures, combined systems or classic stained glass! Their installation is advisable in the bedroom with access to the balcony, in the living room or dining area with access to the terrace, as a glazing of a greenhouse, a veranda! Intel Group recommends that you study the company's project catalog, pay attention to the advantages of our offer, and also opt for a more suitable option. You can not only buy country houses with stained-glass windows from us, but also pre-modify them. Making edits to projects is carried out within a few days!
Stained-glass glazing made of aluminum profile
The merit of the stained glass design belongs to aluminum. Structures made of this lightweight and durable metal make up unique architectural compositions. The advantages of the aluminum glazing system are as follows:
Long-term use. The structures have a long service life without losing their performance.
- Reliability. The combination of aluminum and glass creates an amazingly durable structure. The metal has a high anti-corrosion resistance, which makes it possible not to carry out additional processing with special means. He is "indifferent" to the temperature imbalance, endures severe frosts, which is typical in our winter conditions. Work with aluminum stained-glass windows can be carried out in any climatic zone without fear of negative effects from local weather conditions.
- Convenience. The light weight of the aluminum fasteners allows you to conveniently transport collapsible structures and not experience difficulties during the installation process.
- Price. The cost of this type of product is lower than that of similar products made of steel.
Variety of applications. The material allows you to create stained-glass windows of any configuration and in an inclined plane.
Architectural elements fill the space of large volumes with light without additional artificial light sources.
The only drawback of the design is lower strength compared to steel material.
Aluminum-glazed buildings are timeless and complement any architectural style.
.
Projects of houses with large windows to the floor: photo of cottages
|
|
|
| Light house with stone decoration | Minimalist style | With elements of Art Nouveau |
Many city dwellers dream of a bright house with panoramic windows on the seashore, river, pine forest. This trend, initiated by minimalism (No. 40–93), is gaining momentum every day.For this, a country house is being built, in order to feel the closeness of the surrounding nature, to be able to admire the wonderful view in the early morning and late evening.
Our catalog contains projects of large houses with panoramic windows from different building materials: brick, aerated concrete. Stone and glass are most often used for buildings in a modern style, including those with Art Nouveau elements (No. 36–65). On an individual order, we will carry out a design for a wooden building.
Stained glass decoration of buildings
The harmonious entry into the overall architectural ensemble is due to the material used in the glazing. Innovative technologies make it possible to create profiles with a variety of colors, carried out by powder coating on the surface or design "imitation of wood".
The glass unit includes glass with a standard thickness of 6-10 mm. Designs are available in one or two chambers with a width of 24 and 32 mm. A popular solution is tinted glass, which smooths out the ingress of sunlight into rooms and protects the room from prying eyes.
The most reliable of the offered types is triplex. It has great strength and long service life.
Recalling their origins, builders are increasingly returning to the decoration of stained-glass windows, giving them a unique pattern or using colors to taste, which is more expensive, but decorates the facades in a special way.
With all the apparent lightness of the structure, a reliable structure is obtained that can withstand natural disasters and mechanical stress. The glass material can withstand an impact force of 80 kg.
Types of stained glass windows
There are 2 technologies that are used to make modern stained glass windows: fusing and tiffany... Fusing means melting and combining individual colored glasses. Tiffany technology combines individual materials to form an image, and then each glass is processed around the edge with a thin copper strip. Its color can be black or silver. After that, the glasses are sealed on both sides. Stained-glass windows can be easily integrated into double-glazed windows.
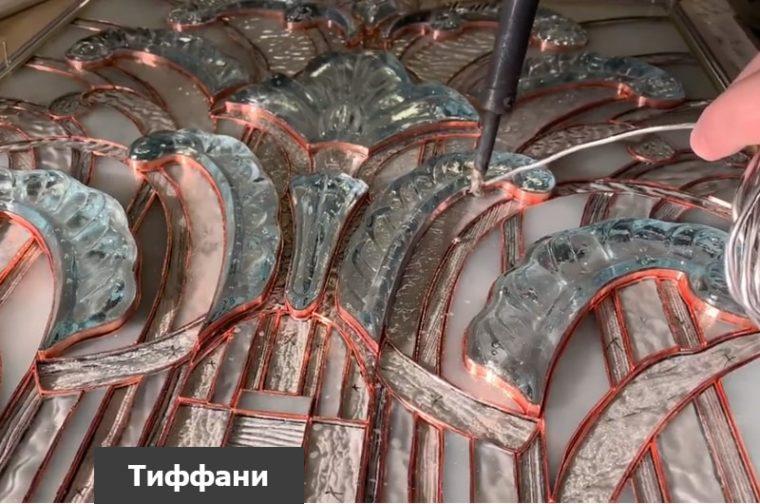

There is a wide variety of stained glass windows on the market depending on the location:
- Most often they are used to decorate living rooms. The pattern can cover the entire window or only part of it. Most often, stained-glass windows are placed at the top of the product, which looks very impressive. Colored glass in wooden windows will serve as an attractive decoration in the room and will surprise guests. If the window overlooks neighboring houses or a block and there is a need to protect the space from prying eyes, then it is recommended to choose options with stained-glass windows, which are located at the bottom of the product.
- The kitchen is also a suitable place for stained glass windows. This will help freshen the room and allow it to shine with new beauty. If the kitchen has a cupboard, door, partition and other furniture, all this can also be used to decorate with stained glass windows.
- Often, beautiful windows are also placed in the bathroom. This will decorate the room and make it more comfortable. In this case, stained-glass windows made of wood should combine 2 functions: serve as protection from prying eyes and provide comfort. In such a room, a stained-glass window must be placed between 2 other windows to protect it from excess moisture and mold.
Types and fittings
In the production of wooden frames, not only pine, oak, etc. can be used, but also wood from tropical forests, for example: mahogany, meranti, etc.
Glazing types:
- Some manufacturers produce glasses that are additionally coated with a layer of thermal fleece, which transmits light and reduces the coefficient of thermal conductivity.
- The client can also order glazing to protect the room from excessive sunlight.
- It is possible to install a secure anti-burglar glass with increased impact resistance.
- The buyer can order decorative glass with reduced transparency, which helps diffuse light and reduce the clarity of the image.
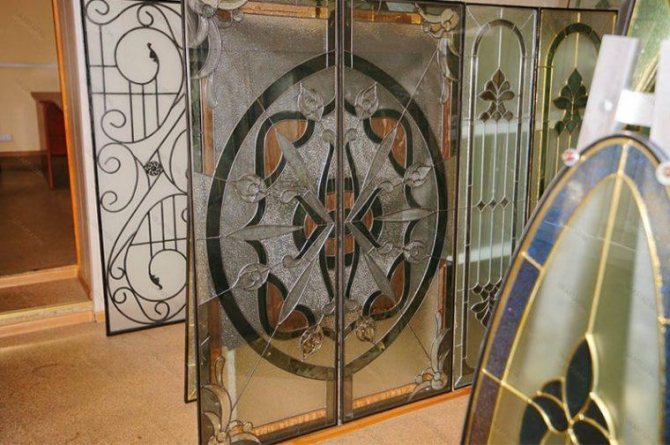

The more complex the glass parameters, the higher their cost. Sunscreen, mirror and other self-adhesive films are also used to protect windows. They are presented in a wide variety on the market.
Many modern designs use multifunctional fittings with different settings.
By turning the handle, you can adjust the window: tilt or turn around a vertical or horizontal axis. When closed, the sash is firmly pressed against the frame due to the presence of several bolts located around the perimeter. Thanks to the depressurization function, a gap of several millimeters can remain between the sash and the frame.
Advantageous cladding sides
Stained-glass windows fundamentally change the appearance of the building, making it more aesthetically pleasing. This is a practical glazing that has the following advantages.
- Saving. It manifests itself in everything. In terms of time, this is the fastest finishing of large facades. The cost of materials and work is significantly less than when performing similar facades from another material. Installation of stained-glass windows is convenient due to the low weight of the module. There is no debris left after work.
- Long term of use. All glazing materials have been in operation for about 70 years. They tolerate any moisture without any problems, do not rust, do not collapse.
- Light transmission. The large luminous flux area improves the interior of the building and reduces electricity costs.
In the case of the "warm" version, the thermal conductivity and sound insulation are increased. The hermetic design of stained-glass windows protects people inside the building from uncomfortable conditions.
Complies with fire safety standards. All wall elements are self-extinguishing.
One nuance is important in stained glass windows. Before facade work, it is required to carefully study the seismological situation at the site of the building. Considering the light weight of the buildings, there should be a stable situation in the place of the architectural object without fluctuations in the soil.
What are the advantages of panoramic windows in the house and will they protect from cold and noise?
What are panoramic windows in a house? It is a privilege to live in conditions of modern comfort, reliably protecting us from the changeable disposition of nature, and, moreover, to acutely feel its closeness. Here you seem to be alone with her, and everything is perceived especially exciting: the sunrises, sunsets, and the change of seasons ... No wonder such windows are called French - these people know how to enjoy the beauty of life
Alone with everyone?
Immediately, without going into technical and much more important issues, private developers express concerns about privacy of a house with transparent walls.
A lot of light, a lot of "air", interesting interior design, modern architecture of facades - all these are obvious advantages of panoramic glazing. But will the inhabitants of the premises "open to the world" feel comfortable?
Of course, walls with floor-to-ceiling windows should not face the street or a neighboring cottage located a few dozen meters away. Through them, a view of the greenery of the garden, forest, water surface of a lake or river should open. Houses with such glazing are often placed on a hill so that you can freely admire the picturesque distances, but the curious would not be able to “admire” your private life.
In addition, in the case of French windows, no one has canceled the tint of the glass, as well as the use of blinds, Roman blinds or all kinds of draperies, which serve both to shade the rooms and to create an atmosphere of privacy in the premises. To control such "equipment", use consoles or connect it to the "smart home" system.
By the way, there are multilayer electrochromic glasses with which it is possible to realize the effect of variable light transmission and protection from prying eyes. Matt in normal state and becoming transparent when energized, they are specially designed for large glazed spaces - translucent staircases, swimming pools, etc.
About fish oil and chlorophyll
As you know, a lack of sunlight turns into a deficiency of vitamin D for humans, which is produced in the body under the influence of sunlight and is responsible for the health of teeth, immune and nervous systems, and prevents the development of rickets in children. A full-fledged alternative to sunbathing is only taking fish oil. So the residents of Russia, where, as we like to say, winter lasts nine months a year, need to catch every ray of the sun. And here the panoramic windows in the house, which can be opened to meet the warmth and light, are able to serve us well, it is only important to correctly orient the building on the ground.
Good insolation is also vital for plants that synthesize the green pigment, chlorophyll, under the sun, and therefore panoramic glazing is the best option for greenhouses and conservatories.
All components of large-sized panoramic windows must have characteristics capable of providing high strength, resistance to various external influences, operational safety, as well as low thermal conductivity of finished structures.
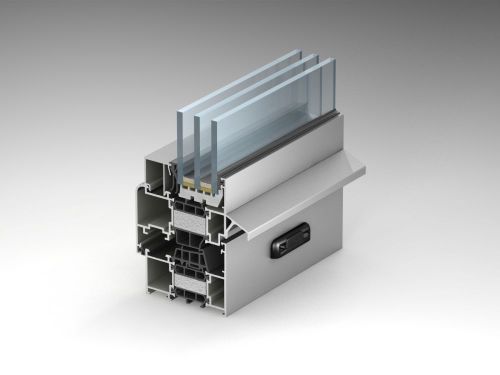

Warm aluminum profile ALT W72
More details
© Group
Warm aluminum profile ALT W72
More details
© Architectural studio mw | works architecture + design, photo Andrew Pogue
Warm aluminum profile ALT W72
More details
© Architectural bureau Stinessen Arkitektur, photo Terje Arntsen
Warm aluminum profile ALT W72
More details
© JacobsChang Architecture, photo Noah Kalina
Warm aluminum profile ALT W72
More details
© LTD Architectural Design Studio, photo by Jo Smith
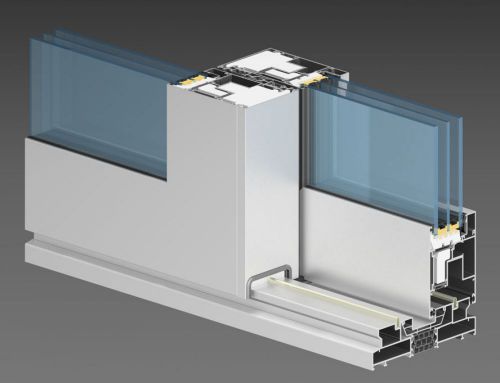

Facade system ALT SL160
More details
© Architectural bureau Arkitektaerelset, photo Marte Garmann
Warm aluminum profile ALT W72
More details
© Architectural bureau Stinessen Arkitektur, photo Terje Arntsen
Facade system ALT SL160
More details
© FAM Architekti and Feilden + Mawson, photo Tomas Balej
Window profile
As well as standard, panoramic windows can be plastic, wood and aluminum. Combined structures of different materials are also used, where one of them acts as a base, and the other, as a rule, as an internal (wood) or external (aluminum) lining.
PVC frames
have a low thermal conductivity - 0.15–0.2 W / (m²‧ ° C), are not subject to atmospheric influences, are easy to maintain and retain their original appearance throughout the entire service life. They are affordable and have long been proven by consumers. But if the strength of plastic is more than enough for ordinary windows, then in order to bear the load from large-format glazing, it needs reinforced metal reinforcement, an increased number of chambers (at least 5, with a total thickness of 70 mm) and stiffeners, thickening of the outer walls. Moreover, GOST strictly limits the permissible dimensions of PVC sashes, which is why the structure still has to arrange jumpers.
Considering the "weight" of double-glazed windows (especially two-chamber weighing 40 kg / m²) and the profile itself, it is necessary to provide for powerful locking and fastening fittings, as well as carefully calculate the bearing capacity of the base, primarily in the case of glazing of balconies, as well as when installing structures in old houses.
Another problem is that even reinforced plastic is not free from thermal expansion, which requires an increase in the mounting gap during installation, and also impairs the operation of the sealing circuit, causing the windows to blow out and the need for their periodic adjustment.
There are other downsides as well. Firstly, PVC frames are relatively wide, and in continuous glazing, from which maximum "transparency" is required, they look somewhat heavy, roughly drawing openings. Secondly, arched structures with a small radius of curvature (less than 300 mm, for some companies - less than 340 mm) are "inaccessible" to plastic, and the diameter of a round window should be no more than 680 mm.
In combined aluminum-plastic window models, the PVC frame is covered with an external aluminum plate, which expands the range of decorative solutions. Fashionable design option - connection of vertical and horizontal planks at an angle of 90⁰
Wood framing
French windows are certainly beautiful and respectable. Such frames are durable, warm - both in appearance and in touch (thermal conductivity coefficient 0.09–0.18 W / (m²‧ ° C)), have good air permeability and sound insulating properties.
Quality profiles are made from both dry solid hardwood and laminated veneer lumber. Modern technologies and processing methods make it possible to nullify many of the "imperfections" of wood: the tendency to cracking and warping, instability under the influence of temperature and humidity changes, high hygroscopicity, susceptibility to biological damage and fire hazard. However, living material remains living material, and in case of any violation of production technology (in particular, when using wet or overdried raw materials), this will make itself felt in the form of shrinkage and, as a result, jamming or sagging of the shutters, etc.
Moreover, no matter how durable the paintwork is, over time it will inevitably begin to fade, deteriorate and will require renewal. True, this problem can be dealt with by installing protective and decorative aluminum overlays on the outer parts of the profile. In a word, everything would be fine if not for the price. Wooden windows not only look expensive but are expensive.
Aluminum profiles
have unconditional advantages over PVC and wood. They are distinguished by their high strength (the material for them is an aluminum alloy containing magnesium and silicon, which has undergone a heat treatment and hardening procedure), resistance to deformation and temperature extremes in the range from –80 to + 100 ° C. Products are insensitive to moisture, chemical and biological influences, not subject to thermal expansion, corrosion, fading. Such profiles are fireproof, and the declared service life is not limited to half a century.
Warm aluminum profile ALT W72
Since the thermal conductivity of aluminum is 221 W / (m²‧ ° C), which is incomparably higher than that of plastic and wood, the profiles are made with a thermal break - a fiberglass-reinforced polyamide insert (the chamber between the inserts can be filled with polyethylene foam). It separates the inside and outside of the frame, preventing outside cold from entering the room. The result is the so-called "warm" aluminum profiles, which with a thermal break width of at least 34 mm (window-door series
ALT W72fromGroups) can even be used in energy efficient buildings.
A multi-chamber profile structure and a double sealing contour also work to increase the thermal insulation properties of structures. Moreover, "cold" aluminum remains the best option for panoramic glazing of unheated rooms, including in terms of price-quality ratio.
To make aluminum windows look “cozy” and “home-like” from the inside, their frames and sashes can be hidden under linings made of pine, oak, walnut, etc. ". The principle of fastening the cladding is sliding, due to the risk of cracking it with fluctuations in temperature and humidity
Glass houses can be erected with aluminum facade systems
The essential advantage of aluminum is ease,
due to which the pressure on the supporting base from the large-format glazing is reduced. At the same time, its rigidity is sufficient to carry the weight of the glass units, while maintaining the stability of the structure even under high wind loads. Moreover, metal is much better resistant to burglary than plastic and wood, and subject to "safe execution" (special double-glazed windows, reinforced fittings)
aluminum windows reach the highest burglar resistance class (RC4).
The properties of the material allow making the profiles thin, which is especially valuable for large transparent planes, and giving them any complex configuration, thus realizing the most daring design ideas.
Facade systems
Along with glazing like French windows, there is a technology for creating translucent structures based on facade systems.
Such structures can be made of post-transom systems (hinged and built-in structures), window (tape built-in stained-glass windows) and element facade systems. Facade systems allow minimizing the opaque part of the wall without compromising its strength, docking glass units at oblique angles, and also provide very low air permeability and are waterproof even in hurricane winds.
Stunning façade glazing can be created with aluminum structures
This type of glazing corresponds to the most current trends in architecture and design and is most often made using an aluminum frame.
To provide for the possibility of ventilation, aluminum windows with inward opening (swing, swing-out, fanlight types of opening) and special front windows with outward opening (top- and bottom-hung, parallel-spaced) can be installed in post-transom facades. If the windows are located at high heights, electric drives will be required for control.
Double-glazed windows for facade systems, as a rule, are ordered only after the frame is assembled - otherwise there is a risk of "missing" the size of the cells. By concluding a contract for the manufacture and installation of all glazed structures for a house in one large company, you will win in the level of service.
Facade glazing is often combined with a transparent roof, which is assembled according to a similar principle, using metal rafters as a basis
Facade system ALT SL160
To increase the energy efficiency of facade glazing, the systems use "warm" aluminum profiles, special seals and elements of the porch, provide for the possibility of installing heat-saving double-glazed windows of increased thickness. So, for example, in the ALT SL160 frame system (used both for panoramic glazing and for large door structures), 54 mm double-chamber packages can be used, and its thermal insulation index is brought to 1 m2‧ ° C / W, which means reliable protection premises even in severe frosts. To ensure the safety of living in a house with transparent walls, manufacturers of aluminum systems increase the level of their burglary resistance by reinforcing the structures with embedded parts made of high-quality stainless steel, equipping them with locking mechanisms and additional elements of locking fittings.
The most difficult in design and implementation is bay window glazing, in which the sashes are installed at a certain angle to each other. And the most impressive and modern is the angular "panorama", which gives an overview of 270 °. The corner in this case can be formed, for example, by a bearing pillar or column, by the joint of the casement frames, or by the transparent sheets themselves, connected with silicone sealant.
The corner of panoramic glazing based on an aluminum profile is formed by transparent canvases connected with silicone sealant
To admire the panoramic views outside the window, we used facade systems, while the angle is formed by the bearing pillar
Glazing
Triplex can be used in large-format window constructions for safety.
The main area of any window structure is occupied by a translucent filling. It is clear that ordinary glass cannot solve the problem heat saving.
Therefore, in large-format glazing, either massive packages with two cameras (at least 32 mm thick) are used, or single-chamber packages with an increased distance frame (16 mm), filling the cavity with an inert gas and a low-emission i-coating of glass. (To improve the heat-shielding properties in double-glazed windows, i-glasses can also be used; frames of different widths serve the same purpose.) The application of a selective coating that reflects heat back into the house from heating devices reduces heat loss through the glass by 90%, significantly increasing energy saving characteristics of the window structure.
For example:
the coefficient of heat transfer resistance for a single-chamber glass unit with a low-emission coating and with a distance frame width of 16 mm is 0.59 m2‧ ° C / W, for a two-chamber glass unit with the same coating and inter-glass gaps of 12 and 16 mm - 0.72 m2‧ ° C / W ...
Heating in a house with panoramic windows
In terms of resistance to heat transfer, glazing cannot be compared with wall materials. For example, for frame houses made of sandwich panels that are in demand today, this figure is about 8 m²‧ ° C / W, and for a two-chamber energy-saving glass unit it will be an order of magnitude lower. In this way, the heating system must be designed for high power (on average 20-30%), which should be taken into account when preparing the engineering design of the building.
For heating rooms with panoramic windows, as a rule, water-heated floors or floor convectors are used. The latter are built into the floor along transparent walls (curved devices are made to order for bay windows), and they create a warm air curtain near the glass. However, the structure of the floor may need to be modified for this.
If the windows do not start from the floor itself, but have a small "curb" below, then here you can mount low tubular radiators, which will be cheaper than installing convectors, or a warm plinth.
The most expensive solution is the use of glass with adjustable electric heating, which can be integrated into any glass unit. A layer of metal oxides sprayed onto tempered glass is both low-emission and conductive resistive (the canvas will heat up when voltage is applied to it).
For impact resistance and safety of windows in operation
the half is made of one or more layers of tempered glass or of triplex with a reinforced polymer film. Moreover, any glass for bags, even ordinary non-tempered glass, is made from a thermoplated float sheet, which has perfect smoothness (no optical defects) and increased resistance to deformation and mechanical damage. The thickness of the glass in the glass unit is calculated individually, depending on the size and wind load on the object (the minimum thickness is 4 mm).
There are tables and formulas that establish the relationship between the thickness of the glass, the width of the spacer frame and the maximum dimensions of the finished glass unit. Errors in calculations are fraught with frost collapse (when, due to gas compression inside the chambers, the glasses stick together in the center) and critical internal stress leading to the appearance of cracks. It is also necessary to take into account wind loads, depending on the region, the nature of the terrain, the height of the house.
Large-format constructions (including frameless ones) - a very popular option for glazing non-insulated balconies, summer verandas, pavilions and gazebos.
Unlike heated premises, where the task of heat saving is in the foreground and cannot be solved without energy-efficient sealed bags, a single sheet of the same tempered glass or triplex is enough here. To increase rigidity, as well as resistance to mechanical damage, wind and bending loads, the sheet thickness can be increased to 24 mm (shockproof glass).
Soundproofing properties
panoramic windows depend mainly on the glass unit and the quality of the sealing contour and the tightness of the fit of the sashes to the frame. If the piping "walks" under loads or as a result of thermal expansion-contraction, then, whatever the width of the chambers, the number and thickness of the glass, there is no need to talk about effective sound insulation: airborne noise, as well as cold air, will find any cracks in the enclosing constructions.
Frameless single canvases reduce the level of external noise by 10-20 dB, depending on the thickness; single-chamber double-glazed windows filled with argon - by 32 dB, and equipped with a special triplex - by 42 dB. Among double-glazed windows, the best insulation is provided by models with spacers of different widths, with one or more thickened glasses (so-called asymmetric) - by 36–48 dB. In special cases, for enhanced sound insulation, windows can be equipped with an additional external sash-screen based on an aluminum profile, which also increases the heat-shielding properties of the structure.
For your information:
Sounds from the street will be heard even stronger through a conventional two-chamber package, due to the increase in the resonant frequencies by the intermediate glass, than through a single-chamber package. And thick asymmetric bags with i-coating, perfectly insulating the room from cold, noise and infrared solar radiation, will "protect" it to some extent from light, as they have the lowest light transmittance - 0.6. For a simple single-chamber double-glazed unit, this figure is 0.8, for an energy-saving one - 0.73.
Opening methods
Tilt & turn fittings for wooden and plastic windows, it is capable of withstanding a load of up to 150 kg and is designed for tens of thousands of opening-closing cycles. Large windows should be equipped only with adjustable fittings, which make it possible to strengthen the clamping of the sash to the frame in the right place and thus achieve the tightness of the vestibule. Note that due to the special shape of the locking elements, such mechanisms provide increased resistance to burglary. The downside is that the open doors take up a lot of space and sometimes turn out to be uncomfortable.
"Cold" sliding systems with aluminum and plastic frames, the structure is extremely simple: the blade moves on rollers along the lower rail. In this case, the doors can be easily removed for washing.
Parallel sliding windows open like this: you must first pull the sash towards you (while it will move out of the frame on special brackets), and then roll it to the side. Some structures are capable of reclining in ventilation mode - this type is called tilt-and-slide. For the manufacture of windows of this type, no special profiles are required - only a special set of fittings.
Lifting and sliding structures - the most reliable, "warm" and "quiet", but moreover the most expensive. When opening, the canvas rises by 10-15 mm on sliding carriages, after which it is rolled to the side. In the “closed” position, the porch, thanks to a complex system of sealing, is completely sealed, and the parts of the mechanism are completely protected from rain, snow and ice. The sash of the lift-and-slide window can only move within the frame to which the lower support and upper guide rails are attached, so the opening cannot be fully opened. For the production of lift-and-slide doors, you need HS hardware and special frame profiles: plastic, wood or aluminum.
Particular convenience in the operation of lift-and-slide structures is created by the gas lift mechanism, which allows you to smoothly control a heavy wide-format sash with a light touch of your hand, as well as the Comfort Close safety closing function, which eliminates the possibility of injury when the door slams. Both solutions are implemented in systems ALT SL 160 from ALUTECH Group of Companies.
Folding accordion doors allow you to almost completely open the opening. Their flaps are fastened to each other with axial hinges and equipped with support rollers rolling along the lower guide. There are also mechanisms for large windows and doors made of aluminum profiles, allowing each sash to swing open independently of the neighboring ones.
Homeowners need to be prepared for the fact that cleaning windows of great height, and even more so glazing of staircases, roofs, etc., is unlikely to be carried out on their own. In this case, it is advisable to resort to the services of cleaning companies, and sometimes industrial climbers may also be needed.
Facade system ALT SL160
More details
The project used panoramic window and door structures made of warm aluminum profiles with various types of opening.
Warm aluminum profile ALT W72
More details
In this project, large-format glazing made of warm aluminum was installed.
Facade system ALT SL160
More details
An excellent example of the use of aluminum profile facade systems
Facade system ALT SL160
More details
In the warm season, the owners of this house open large panoramic doors, allowing nature to enter as much as possible.
Facade system ALT SL160
More details
The bedroom on the second floor has large-format sliding aluminum windows
Warm aluminum profile ALT W72
More details
The area of a small house can be expanded by installing large panoramic windows as walls
Step-by-step finishing instructions
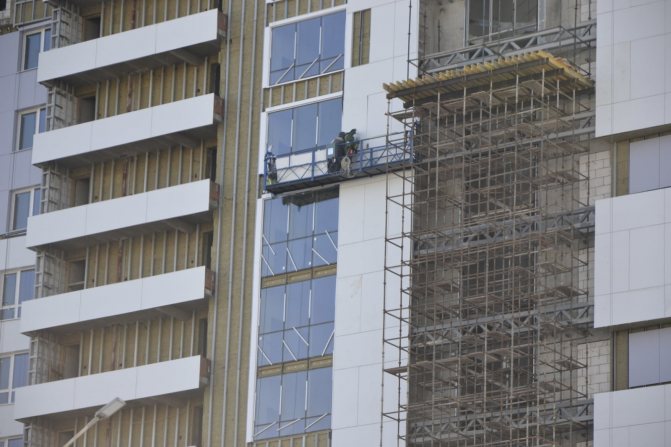

It is not difficult to assemble the structure in the glazing according to the following scheme:
- Measurements. The bulk of the work. Correct and quick installation of the facade depends on its accuracy. Measurements are carried out with ultra-precise mechanisms, laser technology.
- Installation of the structure frame. Jewelry work is carried out with devices that accurately determine the set level of the modules.
- Installation of a double-glazed window. Finished double-glazed windows or glasses are inserted into the fixing base.
- Installation of window fittings, fine-tuning the modules to a holistic perception of the picture, adjusting the opening parts.
- The assembly of large-scale stained-glass windows is performed with special equipment (manipulators).
Opening types
Stained-glass windows can be of three types by the type of opening:
- Deaf... These are classic stained-glass windows of the display type, large-sized glass, there are no opening mechanisms. They are used for commercial purposes and for decoration of facades of administrative buildings.
- Opening sash up and to the side or combined version They are used in offices of administrative buildings and in residential construction. Stained-glass windows are combined with double-glazed balcony units or can be installed as a separate element of facade glazing.
- Sliding... They are more expensive than opening ones due to more sophisticated fittings and a sash stabilization system. They are used in residential construction. And also for the design of VIP offices in elite administrative complexes.
Cost per square meter
If facade glazing is used with facade systems of Russian manufacturers, then the approximate cost of the system per square meter from 3,000 rubles... If the stained-glass window is made of Reynaers, Schuco aluminum profiles, then the cost per square meter will be from 14 thousand rubles. Prices should be checked with manufacturers and installation companies.
Average construction cost per m2
An ambiguous value depending on such factors:
- labor intensity of work;
- characteristics of the material included in the composition;
- their sizes;
- type of construction, etc.
The price is also influenced by jumps in the exchange rate, the entrepreneurial spirit of trading organizations, and other circumstances.
When processing an order, the price per square meter is calculated, and then the price is calculated for the entire volume of work.
| № | Name of work (excluding materials) | Unit measurements | price, rub. |
| 1. | Geodetic survey of the building facade | m2 | 90 |
| 2. | Working project development | m2 | 120 |
| 3. | 3D rendering | m2 | 50 |
| 4. | Production | m2 | 3900 |
| 5 | Insulating glass production | m2 | 2970 |
| 6. | Delivery to the facility (loading, unloading) | m2 | 150 |
| 7. | Installation of scaffolding (electric lift) | m2 | 120 |
| 8. | Installation of vertical-horizontal rack structures | m2 | 690 |
| 9. | Installation of smoke exhaust flaps | m2 | 1300 |
| 10. | Installation of double-glazed windows | m2 | 1570 |
| 11. | Bonding hermo butyl tape | m. | 75 |
| 12. | Installing the pressure plate | m2 | 220 |
| 13. | Trimming, installing hoods | m2 | 120 |
| 14. | Laying a sealing tape around the perimeter (vapor barrier) | m. | 58 |
| 15. | Washing double-glazed windows (using electric lifters) | m2 | 190 |
| 16. | Total | m2 | 7150 |
The cost of stained glass windows in Moscow and Moscow region
The price depends on the size of the window, delivery terms, installation form, configuration and other characteristics. To order stained-glass wooden windows with double-glazed windows, you need to use the services of specialized companies. Experts will help you choose the right shape and color that will blend in with the room.
Good stained-glass wooden windows can be bought for about 12,000 rubles / m².
Many consumers try to buy designs a little more expensive from good manufacturers, where a warranty is provided (most often about 2 years) and avoid cheap options of dubious quality and unknown origin.
About the advantages and disadvantages
If possible, do not refuse to install such systems that will transform the room beyond recognition. They provide an overview of landscapes.
It also provides room lighting throughout the day with a full sense of being in nature, only without mosquitoes and other inconveniences.
At the same time, do not forget about the features of large glass systems:
- Leakage of large amounts of heat into the environment. For example, in cold regions, 30% more energy is consumed in winter.
- The most reliable and durable glass is damaged by strong impacts. If children are growing up in the family, it is recommended to install special decorative fences in front of the windows to the floor.
- The appearance is quickly lost in the presence of dirt, streaks, stains on it. Large glass requires regular and careful maintenance.
