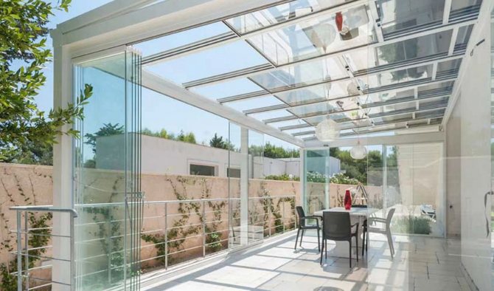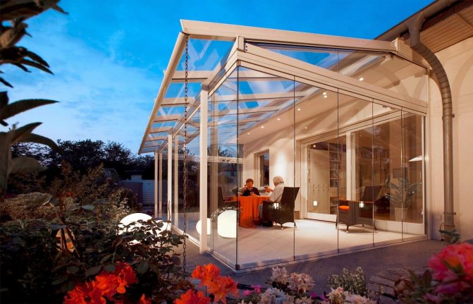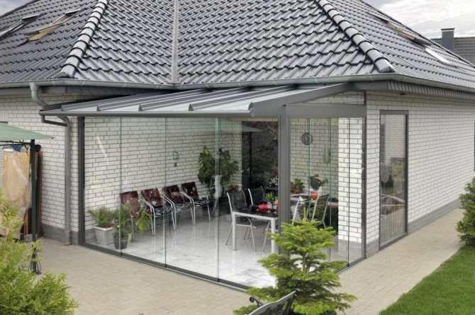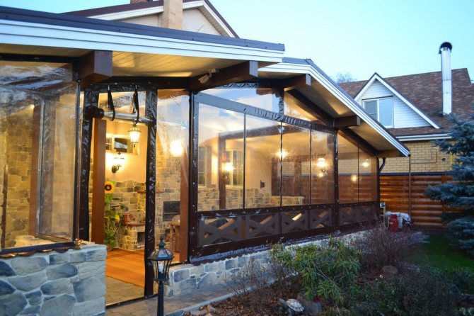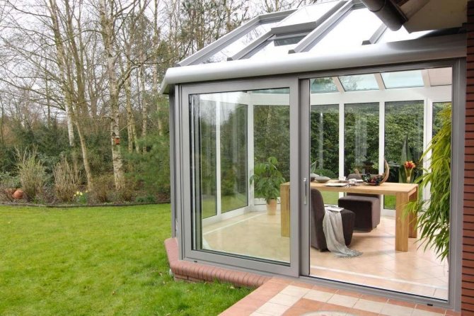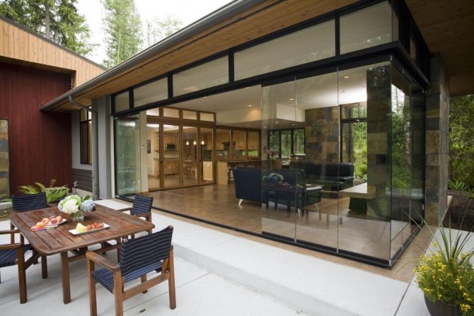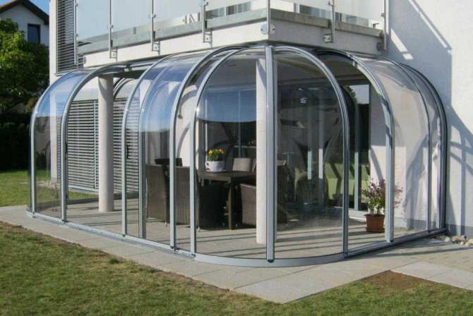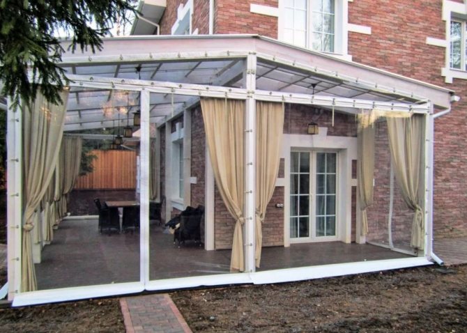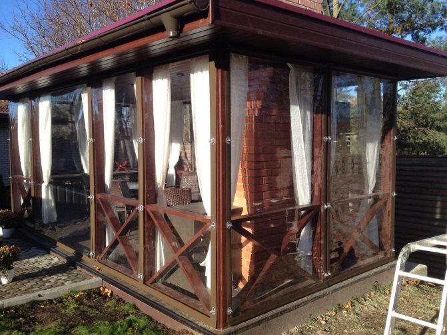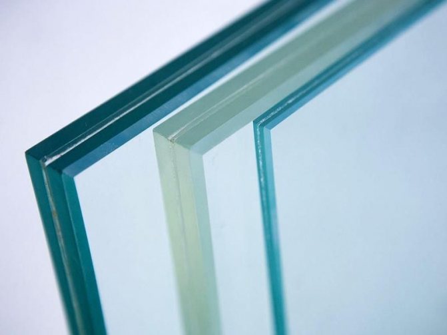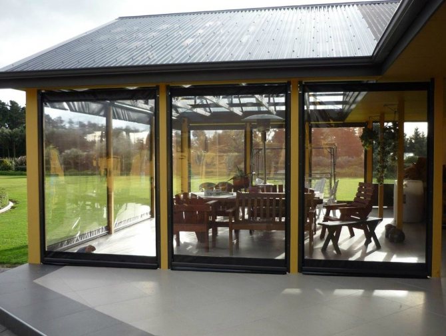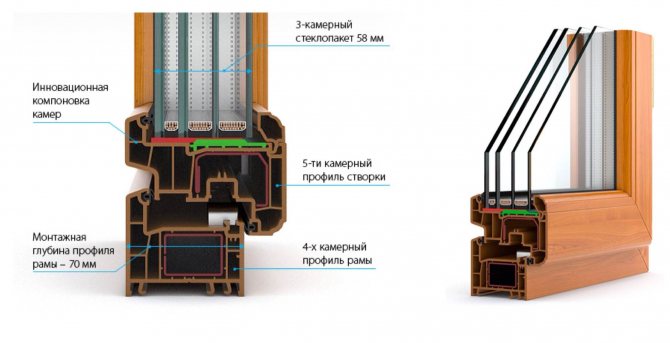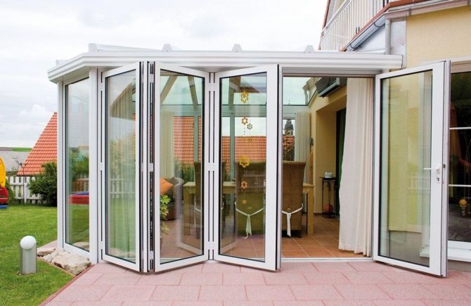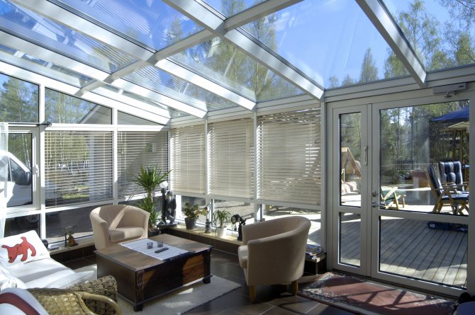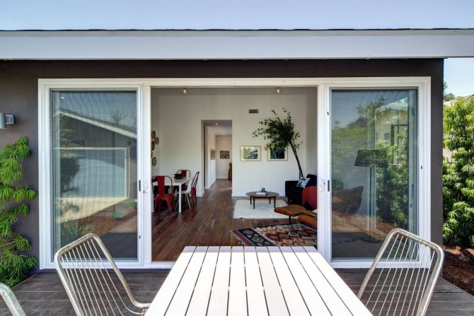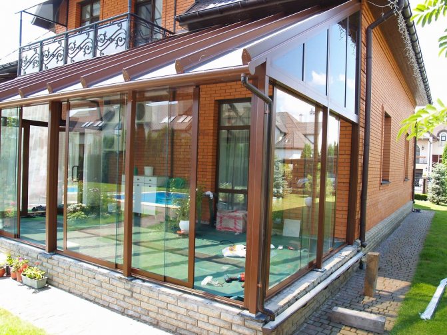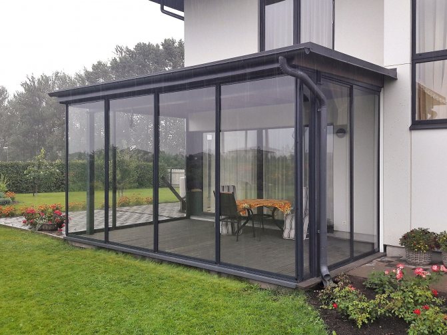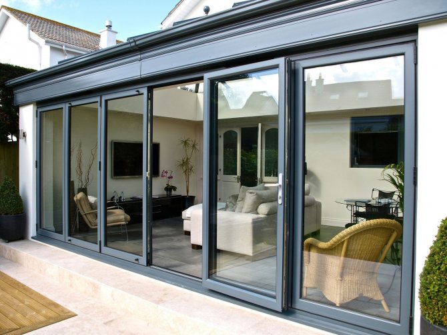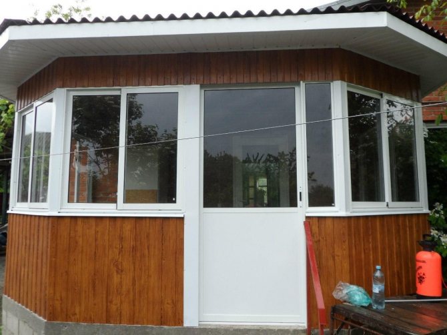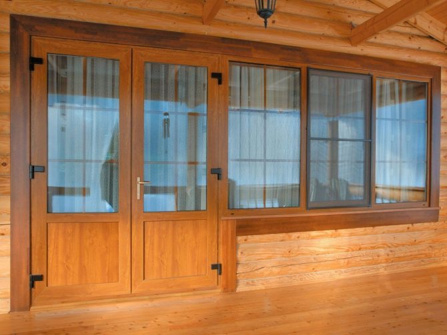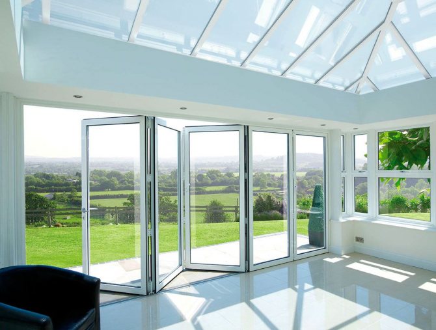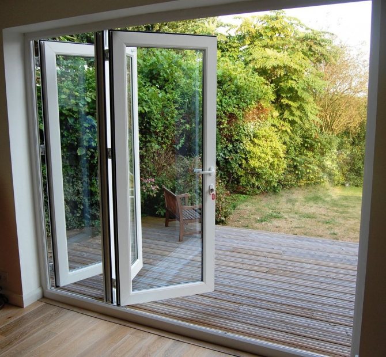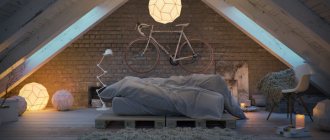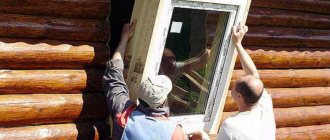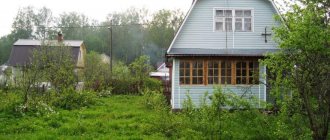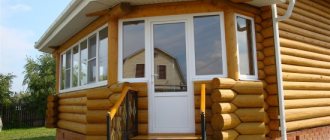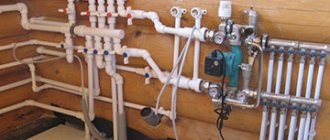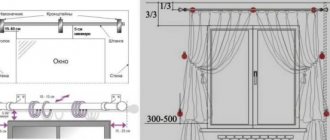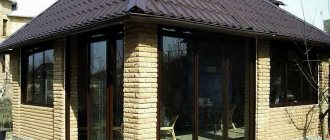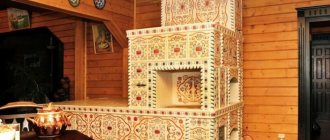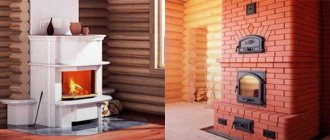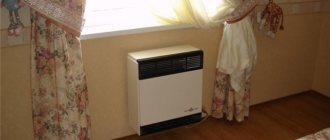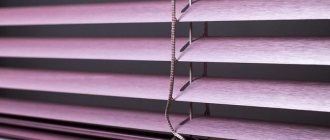The harsh Russian climate does not allow us to enjoy warm days for a long time, enjoy the sun, spend our leisure time on terraces and open verandas. After a short summer period, we are forced to hide from the weather conditions in our houses.
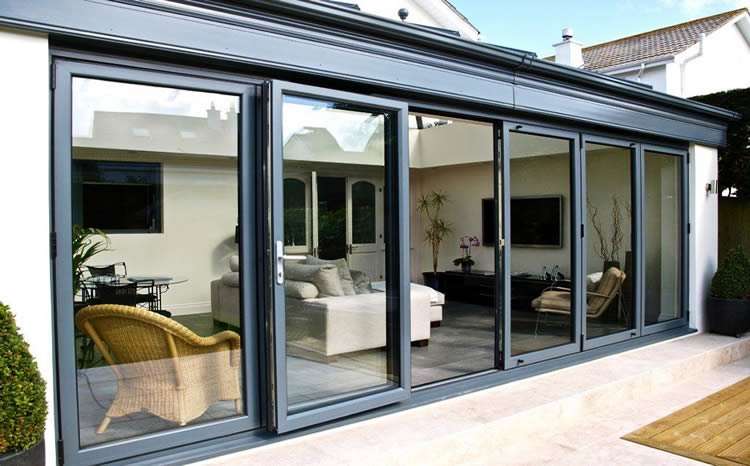
Sliding windows for the terrace, gazebos will come in handy for people who want to extend the time of enjoying nature in the autumn. In recent years, this type of glazing has become more and more popular due to its practicality and compactness. Such systems make it possible to use the area of the structure to the maximum, since when they are opened, they do not take up space, and in a strong wind there is no flapping of the flaps.
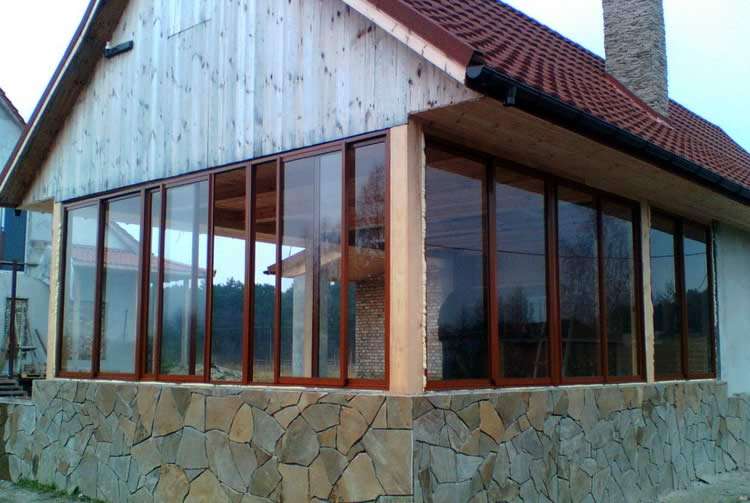

Do-it-yourself installation of sliding systems
Land owners outside the city are used to doing everything on their own. Insulation of various structures is not a difficult, impossible task. Polycarbonate sheets are often used as material. For a person who is friends with a construction tool, it will not be difficult to insulate a veranda or gazebo by installing windows. You can assemble the structure without assistance.
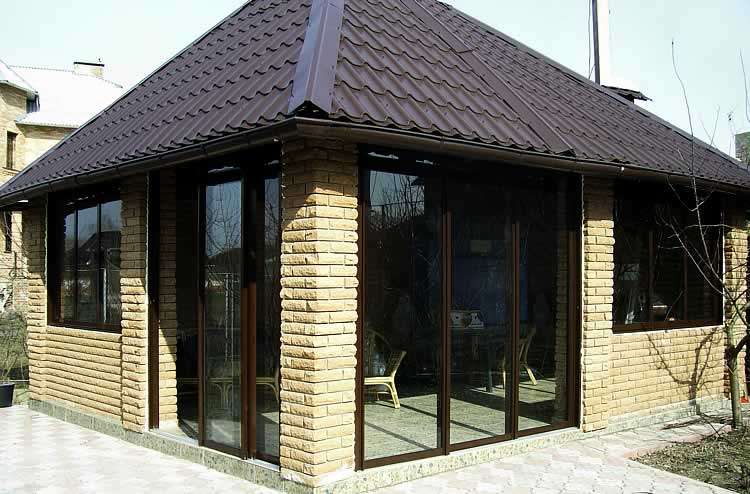

Before starting work, you should decide on how to open the windows. It depends on which fittings will be used when installing polycarbonate structures.
There are two ways to open windows:
For installation, you can use sheets of cellular and monolithic polycarbonate. These materials are lightweight, safe, easy to process, and do not transmit harmful ultraviolet rays. The choice depends on the desire of the owner of the site. The use of cellular polycarbonate will reduce the cost of the process and make the room darken, the monolithic option is more expensive, but transparent as glass.
Polycarbonate sheets are produced in various colors, which allows imagination to roam, to make your site special. But you should choose a material that is produced by a trusted company so that the created structures serve for a long time and reliably.
Sliding windows for terraces: features and benefits
The outdoor terrace can only be used during warmer months. Rain, snow, gusty wind make staying on it uncomfortable. Problems will be solved by the correct glazing. To keep warm and enjoy the fresh air, it is worth giving preference to sliding windows. They are much more convenient than monolithic glazing or swing options. The advantages of sliding frames include:
- excellent heat and sound insulation;
- the possibility of self-assembly;
- aesthetic design;
- convenience of airing;
- saving scarce space.
Sliding windows will decorate the veranda of any country house. They open and close smoothly, the flaps do not pop when the wind gusts. Frames can be supplemented with soft PVC impregnated curtains. The structure does not deform from moisture, if desired, it is easy to insulate it, providing the necessary microclimate on the veranda. If desired, you can install French sliding windows to the floor, allowing you to admire the landscape. Such a transparent wall must be planned during the construction phase. The glazing of the already built veranda provides for ordinary windows of standard height. With some building skills, it is not difficult to assemble and assemble them with your own hands.
All structures can be divided into several categories according to the materials from which the profiles are made, as well as the type of glazing.Windows can be:
- wooden;
- aluminum;
- metal-plastic;
- polycarbonate.
The choice of material depends on the financial capabilities of the owner, the material from which the veranda and the cottage itself are built, the residence time and other important factors. Sliding windows are suitable not only for a terrace or veranda, but also for a spacious gazebo, which is used in the off-season.
Advantages and disadvantages
The advantages of polycarbonate in comparison with silicate glass primarily include its weight, strength and price. At the same time, it has the strength of plastic and the transparency of ordinary glass, and can be either colorless or with a shade of the required color that will fit into the design of the whole house. Due to the fact that the dye is part of the structure of the polymer itself, the color does not lose its saturation over time.
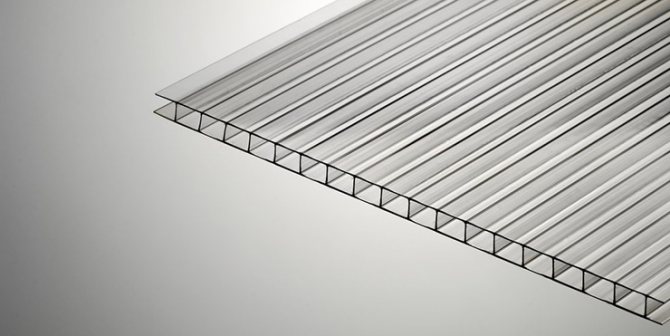

This material has its pros and cons.
The disadvantages of both versions of this polymer include low abrasion resistance, that is, the material is scratched, so care must be taken during operation.
If low-quality materials are used or if the installation technology is not followed, there will be a reduced resistance to ultraviolet radiation and damage to the material during thermal expansion.
High-quality polycarbonate has a special protective coating that successfully resists the effects of ultraviolet rays.
Aluminum windows
Among the materials of profiles for sliding windows, aluminum is especially popular. It is most popular for small architectural forms, including a gazebo and a veranda. Such sliding systems are also suitable for glazing rooms that will be used throughout the year, provided additional heating is provided. This creates a comfortable temperature for staying inside.
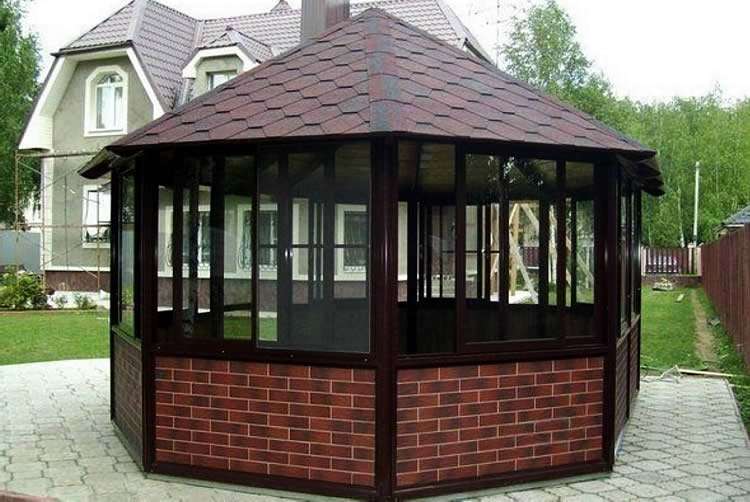

The advantage of aluminum systems is that they are applicable for both conventional and panoramic glazing because of the thin profile that does not interfere with the view. They are equally often used for glazing gazebos made of various materials, it can be wood, brick, metal, and plastic.
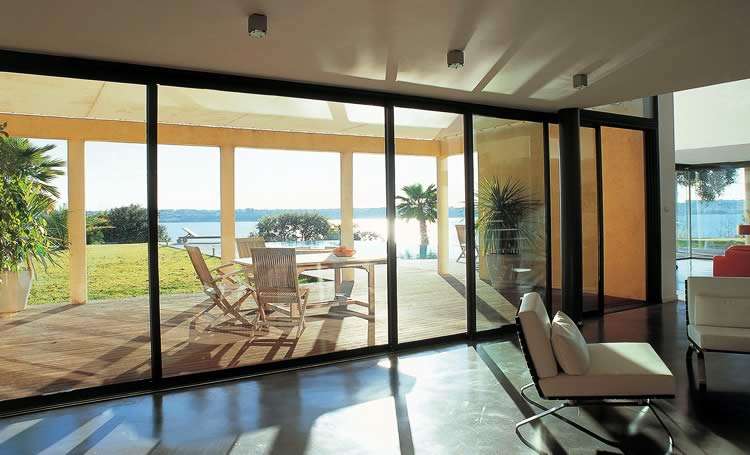

The advantage of aluminum systems is that they are applicable for both conventional and panoramic glazing because of the thin profile that does not interfere with the view. They are equally often used for glazing gazebos made of various materials, it can be wood, brick, metal, and plastic.
Advantages of aluminum sliding windows:
- anti-corrosion properties;
- strength;
- long service life;
- ease of care;
- lightness of designs;
- acceptable price.
Aluminum profile systems can have natural metal color or be laminated with foil of different textures and shades.
The cost of glazing services for small architectural forms will depend on many factors. These are the materials used in the production of windows, in the construction of the object, the glazing area, the manufacturer and cost of the fittings, the availability of an individual project and some other professional nuances.
Design options
The glazing of the veranda can be made solid or with windows. Openable polycarbonate windows can be made:
Hinged windows resemble ordinary windows, they have one or more sashes, hinges and a frame. In the same way, you can implement doors that go from the veranda to the courtyard. In this case, polycarbonate can occupy both the entire area of the doors and some of them.
When opening, the sliding window moves to the side; it must have guide rails. The principle of operation is the same as for sliding wardrobes. Also, the sliding windows will be frameless and will only be fixed at the top and bottom. The joints of such windows, instead of a massive frame, will be connected by inconspicuous aluminum plates.
In the design of removable windows, it is possible to easily unscrew and remove part of the material, thus creating the necessary open opening. This is the easiest way to make windows openable.
Self-assembly of sliding windows in the gazebo
The harsh Russian climate does not allow us to enjoy warm days for a long time, enjoy the sun, spend our leisure time on terraces and open verandas. After a short summer period, we are forced to hide from the weather conditions in our houses.
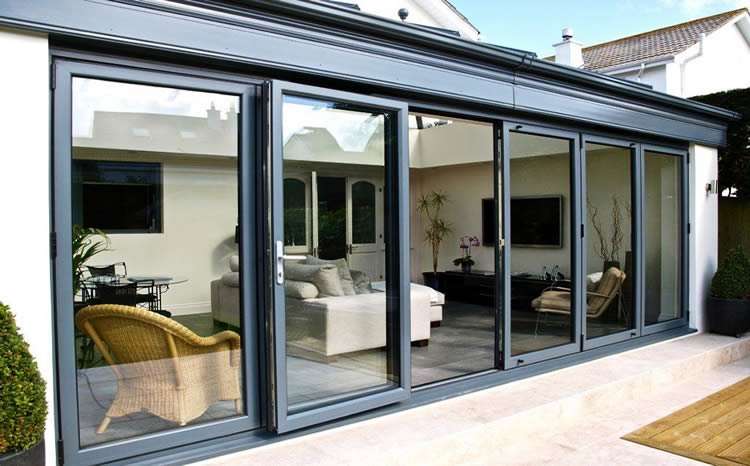

Sliding windows for the terrace, gazebos will come in handy for people who want to extend the time of enjoying nature in the autumn. In recent years, this type of glazing has become more and more popular due to its practicality and compactness. Such systems make it possible to use the area of the structure to the maximum, since when they are opened, they do not take up space, and in a strong wind there is no flapping of the flaps.
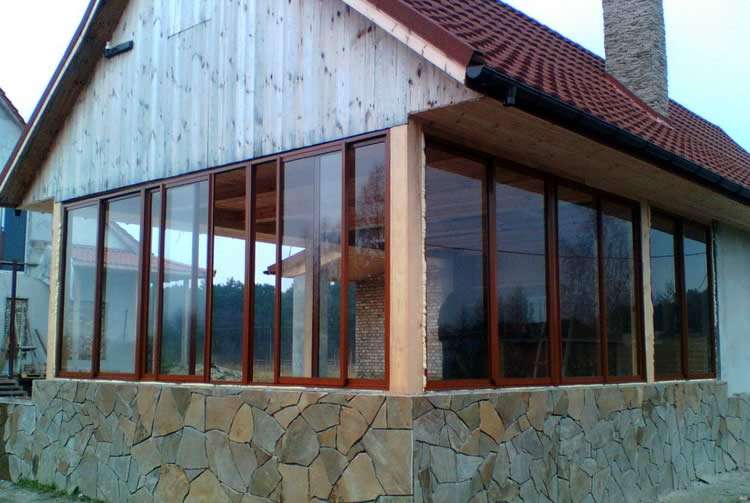

Preparatory stage
If weight, price and insulation are the main factors, the obvious option would be to use cellular polycarbonate for veranda glazing, which is 13 times lighter than conventional glass of the same thickness. If strength and transparency are important to you, the choice falls on the monolithic option. The monolithic version is more expensive and heavier than its cellular counterpart, but still several times lighter than ordinary glass.
The preparation of the veranda glazing begins with measurements of future windows and the acquisition of the required number of polymer sheets. Further, in accordance with the selected type of windows, related parts are purchased: aluminum tape, runners, hinges, self-tapping screws, thermal washers. Then you can start marking and cutting. Polycarbonate at home, depending on the thickness, is cut with a clerical knife, jigsaw or grinder. Do not forget that the honeycomb polymer is sensitive to orientation in space and should be positioned so that the cells are located along the window opening with a protective anti-UV coating outward.
Do not forget that it is necessary to drill 10-15 mm more holes for the thermal washer to compensate for the thermal expansion of the polycarbonate panels.
Materials used
Aluminum
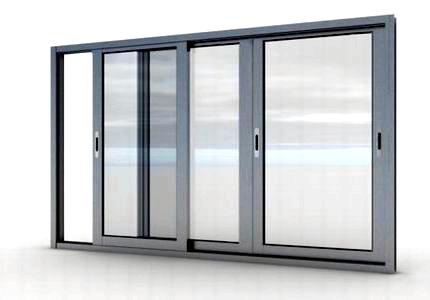

Lightweight, durable, non-corrosive material... Therefore, windows made of it are quite popular. The frames simply slide on the rollers, have a slim, luxurious profile, are easy to care for, are highly durable and long lasting.
But it should be borne in mind that sliding balcony frames made of aluminum are only suitable for cool glazing of balconies. Double-glazed windows are not installed in these frames, they are provided only for the installation of ordinary glasses.
Naturally, the heat-insulating and noise-insulating properties in this case are not very high.
But, if you are not faced with the task - to insulate the balcony very much as a living room, you can safely put aluminum frames.
Plastic
Diagram of a plastic sliding window
Plastic balcony sliding systems are among the most comfortable and warm... Double-glazed windows are placed in such frames, which will firmly protect the balcony from noise, dust, cold and other unnecessary influences.
As is clear, PVC has a number of advantages - strength, durability, resistance to temperature changes, it is environmentally friendly, it is easy to wash, does not change its shape, and is shockproof. The doors from it do not freeze, and the additionally reinforced corners of the frames assign an increased strength to the glass unit.
Do-it-yourself balcony glazing Part 2 (installation of frames)
In this video I tried to describe how without the help of others you can to set
frames on your own balcony or loggia….
Development of balcony glazing with sliding duralumin windows from ARSenalstroy
Development of balcony glazing with sliding windows Examples of balcony repair
Manufacturers often insert special reinforcing fittings into sliding PVC balcony frames, which makes the windows as strong and durable as possible. By installing, for example, a three-chamber profile on such a frame, you will completely protect your home from all unnecessary external influences.
Plastic frames have the largest number of types and varieties. Special fittings can give additional functions and capabilities to the frame. You can even equip your own sliding balcony with a control panel, and you do not have to open the windows manually.
Wood
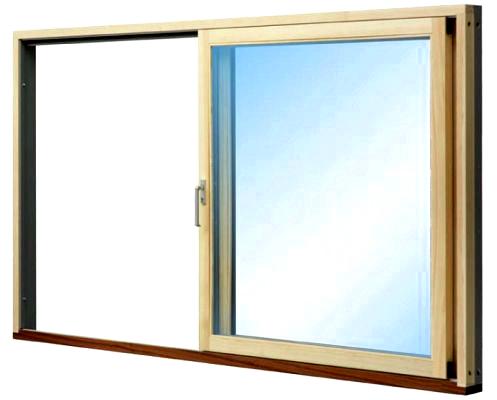

Wooden sliding window
We are perhaps more accustomed to windows made of this material over the many decades of its use.... Wood is an unsullied natural material and is preferred by many.
It gives warmth, glazing of balconies using wood frames is quite excellent and will perfectly protect the house.
But, as is clear, although wood as a material has a lot of advantages, it also has a number of drawbacks. Even when processed in a special way, it can rot from water, frames often swell, expanding in volume, which will make it more difficult to implement.
If you prefer wood frames, painstakingly choose the company, the type of wood and ask how and what it is processed.
A multi-layer coating that protects against fungi, water and temperature extremes is a must.
Assembly process
The frame or frames for the windows are ready for you. Installation can begin:
- Swing windows. We insert a sheet of material into the finished frame on the sealant, not forgetting to observe the heat expansion gaps. We fix it with glazing beads, in fact, like ordinary glass.
- Removable. Fittings are screwed around the opening, which will hold the removable window. From the inside, the structure is screwed on with convenient handles for quick dismantling.
Sliding. First of all, the upper guides are installed. Then, from them along the plumb line, the lower runners are marked and installed. Then we insert the panels and attach the necessary accessories to the material itself.
Glazing a veranda with polycarbonate is quite simple at home, regardless of whether it is monolithic or cellular. One has only to follow the general building codes and regulations when constructing a frame or frame, as well as follow the instructions of the polycarbonate manufacturer.
The advantages of glazing
Gazebos and verandas that are glazed have many positive qualities:
- The ability to use them all year round.
- Protection against unpleasant weather conditions.
- Preservation of the look and architecture originally conceived.
If the main pastime is being in a suburban area, then a gazebo glazed with sliding windows is what needs to be done, not least.
Design features of McGuy vertical sliding windows
Distinctive feature vertical sliding aluminum windows McGuy is an their height and width, as well as the ability to install to facilitate lifting or lowering the sash, electric drive with additional option - remote opening.
Minimum sash width 720mm, maximum 2400mm
Minimum window height 800mm, maximum 2500mm
Filling a vertical sliding window
Ordinary or tempered glass, from 4 to 8 mm.
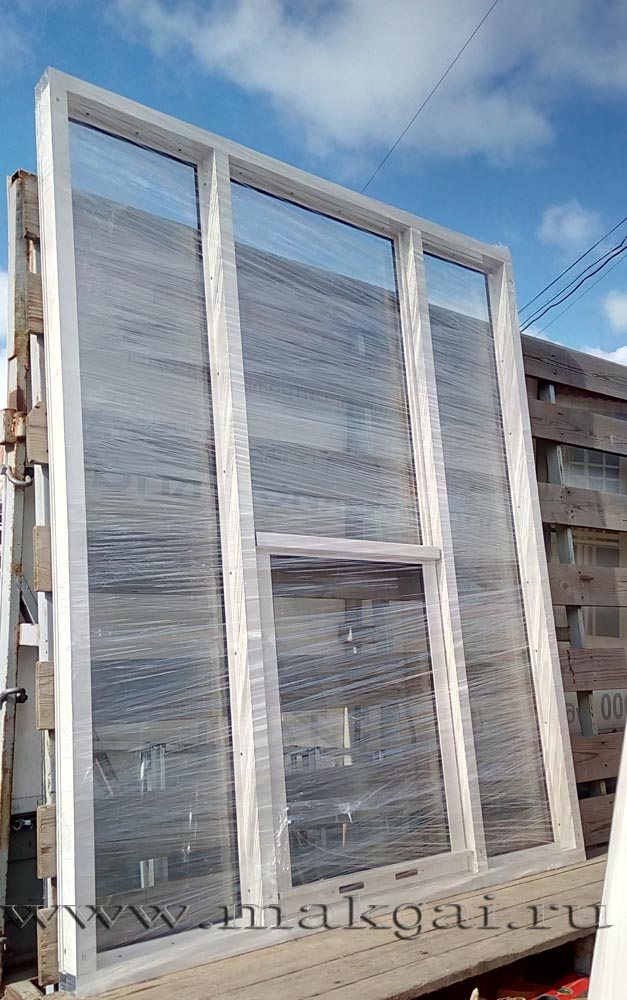

The use of modern materials and new technologies allowed us to solve the problem of sliding of the sash of the lifting window, while maintaining its classic appearance, which makes it possible to increase the light
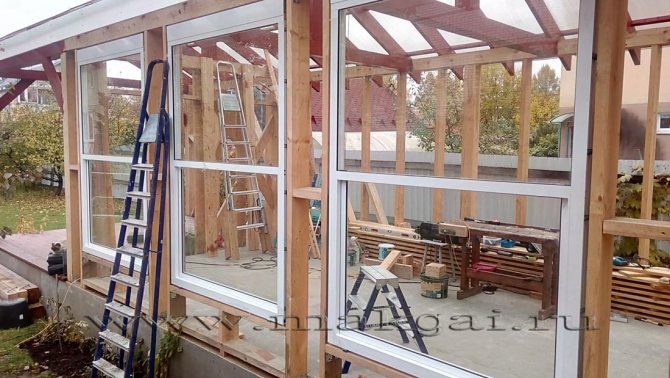

the opening and, accordingly, the illumination. Electrically operated lifting structure allows glazing of large openings, it is easy to manage a lot of windows.
The American (British) vertically sliding window is back in a new design.Rolling sash windows, while retaining their beauty, have acquired a new opportunity to decorate the facades of modern buildings, successfully fitting into almost any architectural design. This design is a compatriot of Sherlock Holmes. Such windows are in all homes in England and America.
Step-by-step instructions for glazing with old frames
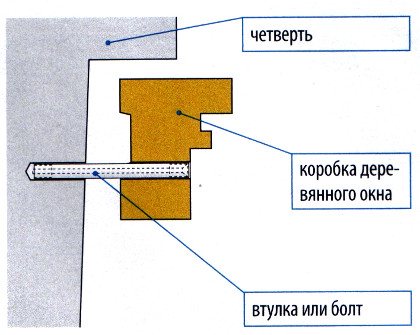

Rigid frame fastening diagram.
If you wish, you can glaze the veranda using old frames. Simple and budget option. First you need to clean the wooden surfaces from the old paintwork, if any. Next, you need to take a putty and carefully level out chips and other defects, and then let the frames dry completely.
Take fine sandpaper and sand the front sides of the old frames. Remove wood fluff and excess filler. Do the finishing the way you want. If you want to keep the natural color and texture of the material, treat the frames with clear varnish. If desired, you can use opaque moisture-resistant dye compositions for processing.
Direct glazing of the veranda using old frames is carried out in several stages:
- Glasses are mounted in the old frame.
- Joints and crevices are sealed.
- The frames are attached to the designated places.
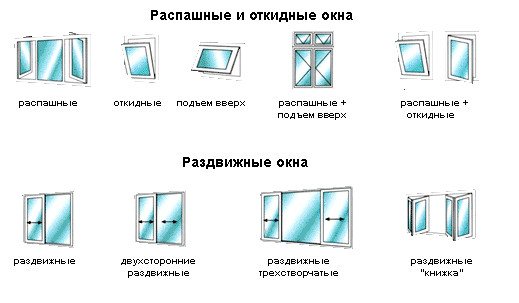

Scheme of types of windows for the veranda.
You can order glasses of the required size from any glazier. In the grooves of the glazed frame, it is necessary to apply a 2-3 cm layer of sealant and allow it to dry slightly. After that, you should put the cut-to-size glass in the grooves and slightly press it to the surface. Then re-sealing is carried out around the perimeter of the glass. After that, the glass is fixed around the perimeter using a pre-finished wooden opening. In the end, all that remains is to install the frames in the prepared openings.
All further glazing methods are performed in approximately the same order. The differences, as a rule, are reduced only to the order of fixing the frames, provided for by the features of a particular design.
Popular system types
Sliding windows can be divided into opening types. They have a different design and different technical characteristics.
One of the popular options is parallel sliding windows.. Such designs are well suited for balcony structures, verandas; most often, their automatically opening option can be found at the entrance to large supermarkets. Doors such as a sliding wardrobe open, which allows you to save space as much as possible, since they do not need additional space on the wall to position the sash.
Parallel sliding windows move with rollers on a special rail, which is usually recessed. Therefore, if the structure is from floor to ceiling, there will be no threshold. One of the flaps of this design is always stationary, the second can move. For installation in a heated room, for example, in an apartment, it is not suitable due to poor tightness.
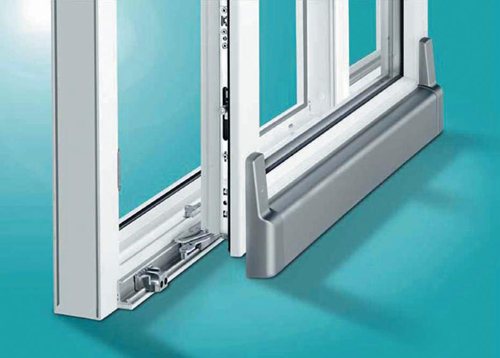

Parallel sliding mechanism
Opening can be done either manually or by using an electric drive. For example, in shops, doors are equipped with a motion sensor and open automatically. A manual way of opening is suitable for a balcony: it does not require much effort. Modern sliding plastic windows are lightweight.
Parallel sliding plastic windows are easy to use and allow for uniform ventilation. To do this, it is enough to turn the handle, like in a conventional plastic window, and give the sash the desired position. The window can not only move to the side, but also open slightly in a horizontal position. The tilt-and-slide design allows the ventilation section to be tilted or moved to the side.
Lift-and-slide windows do not open left-right, like the usual design. In this case, the sash will go up.Quite often, such a system is used for apartments or offices, especially abroad. Special struts prevent the sash from sliding down on its own. This is convenient if there is little space on the facade of the building, and it is more convenient to open the window upwards. You can make the sash rise from the inside of the structure.
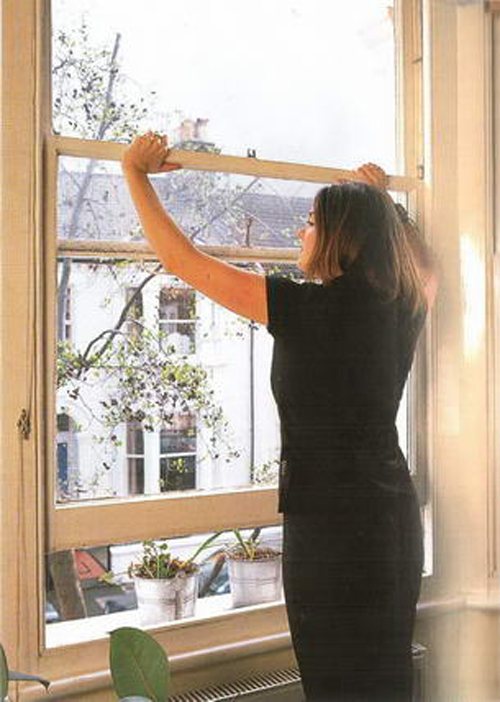

Lift and slide windows
Read about the advantages of plastic glazing of a balcony in the article «Sliding plastic windows - how much space on the balcony will save! " Also on the site you can find out what are the advantages and disadvantages of wood glazing. And which is better: plastic or wood.
Do you want to glaze your balcony, but you have romances rather than finances? See options for budget glazing of loggias and balconies.
Warm top-lifting windows
Advantages of warm top-lifting windows
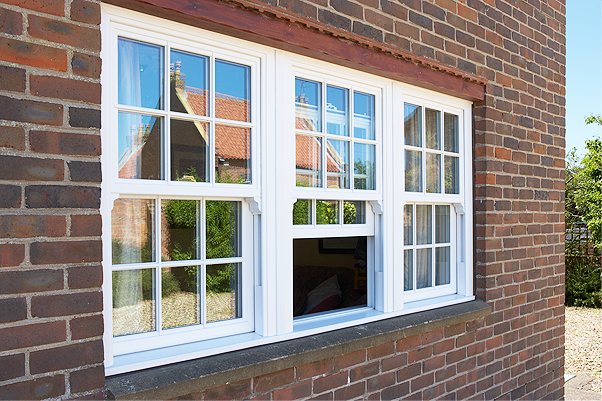

- Saving space. Any sliding windows significantly save space around them. In order to open the fold of the window in this case, you do not have to constantly remove all unnecessary from the window sill. Therefore, you can safely place indoor plants here.
- Panoramic view. The use of overhead lifting windows allows you to provide a panoramic view from the window. The design of the product does not imply the use of unnecessary elements.
- Variability. We offer several options for opening schemes - with one, two or even three opening sections. Therefore, choosing the most attractive type of product in your case will not be difficult. Our specialists can help in choosing.
- Ease of use. The construction of warm top-lifting windows is quite easy to use. In addition, such windows are capable of creating a favorable indoor microclimate.
- Prestige. Warm up-and-over windows add zest to the exterior of your home. British style is now gaining more and more popularity. In addition, this option is in perfect harmony with various style and architectural solutions.
Top-lifting windows schemes
Our company is ready to offer its clients several rather interesting options. We can order top-lifting windows with one, two or three sliding sections, as well as with sections that open downward. You can choose a suitable option on your own, or by contacting the specialists of our company for help. They will help you decide on the layout of the top-lifting windows, and will also tell you in detail about the advantages of one or another option.
If you have any questions, you can always ask a question to our specialist by phone: (812) 389-39-72
Specifications
- Width. Depending on the preferences of the client.
- Height. Depending on the wishes of the buyer.
- Thickness. Determined by the version selected. As a rule, from 120 mm or more.
- The width of the side struts. 80 mm
- The height of the top profile. 80 mm
- Lower profile. Additionally, it is possible to install a decorative threshold.
- Width / Height of glass frames. 35 mm
- Control. There are two options - electric drive and manual control. In the first case, automatic blocking, gearbox, motor are used. Both versions have fall protection.
- Blocking. Two options - with electric drive and manual control. The first implies the presence of a mechanical lock that blocks access to the window in the closed position. For manual locking, a key lock is used, which is mounted in the lower profile. If the design of the top-lifting window does not provide for it, then the installation of the lock is impossible.
- Power supply. In this case, the power source is a 230V AC transformer.
- Control system. An electromechanical control system is used. Several options are available.It is a multifunctional S3 control system and a huge selection of buttons.
- Glass. Double glazing is used as standard. An additional option is the installation of glass, the thickness of which reaches 26 mm.
- Edge. Satin anodized aluminum profile is used as standard. Other options are possible as an additional option. Check with company managers.
- Manufactured by SE. Top-lift windows are manufactured in Sweden by Svaison AB. This allows us to guarantee the high quality of products, their reliability and durability.
Accessories
| Control switch D |
It is a simple switch that can be installed on horizontal and vertical sliding windows. Equipment can be placed on a windowsill or table. The buttons are easy enough to press.
Reliable switch equipped with alarm function. The body of the product is made of powder coated aluminum. Neat and hidden installation of the structure is due to screwing the switch into a window sill or table. The presence of an illuminated button allows you to quickly find the switch, even at night. There is a protective rim around the button. It minimizes the risk of accidental pressing
This design is equipped with an alarm button. The control switch has a powder-coated aluminum housing. The location of this product is on a wall or any other vertical surface. Installation under a windowsill is also possible. The presence of a luminous button on the panel makes it possible to find the device in the shortest possible time. In addition, it notifies that the switch is working properly.
It is a simple structure equipped with an emergency notification function. Can be placed on horizontal surfaces.
The cost of the top-lifting windows
Our company is ready to offer one of the most attractive prices in St. Petersburg and the Leningrad Region. As in most cases, the cost of warm overhead lifting windows is determined by several parameters. These include the design of the window, the number of sashes, width and other features. By contacting us, you can purchase a high-quality product at an extremely attractive price. Don't miss this unique chance.
Warm system
With one sliding section
This one is considered the most budgetary. Suitable for placement in city apartments and country houses.
from 9 990 rubles / m²
| With two sliding sections This design is a harmonious combination of high product quality and optimal cost. from 9 990 rubles / m² | With three sliding sections A functional design that will highlight the refined taste of the owner of the living space. from 9 990 rubles / m² | |
| With two sliding sections An unusual and stylish option at an attractive cost. Great for cottages and city apartments. from 9 990 rubles / m² | With aluminum section This version has an unusual and original design. An excellent combination of high quality products and reasonable prices. from 9 990 rubles / m² | Fixed section This design allows for maximum penetration of natural light into the room. A great option for a country house. from 9 990 rubles / m² |
Cold system
| With one sliding section This option is great for small window openings. The option is inexpensive and of high quality. They prefer to install it in cottages and apartments. from 9 990 rubles / m² | With two sliding sections Quite an interesting and inexpensive option. Such windows allow you to adjust the width of the window opening. A good solution for private homes and offices. from 9 990 rubles / m² | With three sliding sections This design is reliable and functional.This option allows you to vary the flow of penetration of air masses into the room. from 9 990 rubles / m² |
| With two sliding sections This option is interesting because it opens in a downward direction. It is a harmonious combination of price and quality. from 9 990 rubles / m² | With aluminum section Lifting windows with a lower non-opening sash prevent unauthorized entry into the premises. In addition, they allow you to rationally use the space near the window. from 9 990 rubles / m² | Fixed section An excellent option for those who prefer panoramic glazing. In this case, the window partitions do not interfere with viewing. This option is relatively inexpensive, but rather unusual and interesting. from 9 990 rubles / m² |
Top-lifting windows from Blik
Our company is engaged in the implementation and installation of this type of product. We guarantee high quality of warm top-lifting windows. At the same time, the cost of the products offered by us remains quite attractive. Cooperation with us allows you to choose the most attractive option in the shortest possible time. Our clients always have the opportunity to get competent advice from a specialist on issues of interest.
© 2015, BLIQUE Aluminum structures
PSK portal
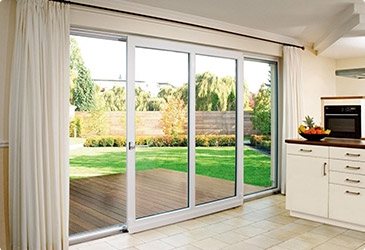

Parallel Sliding System
At the bottom or top of the opening there are rail guides along which the sashes move (movable relative to static).
PSK portal opening schemes
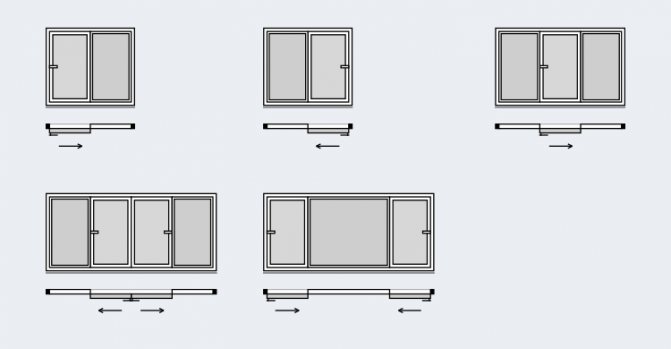

Window decoration
The decoration can be spros, stained glass, cutters. For the safety of the building, forged lattices in the form of climbing plants are used. An important element of window decoration is curtains and curtains. With their help, the room will become visually larger, lighter, or vice versa.
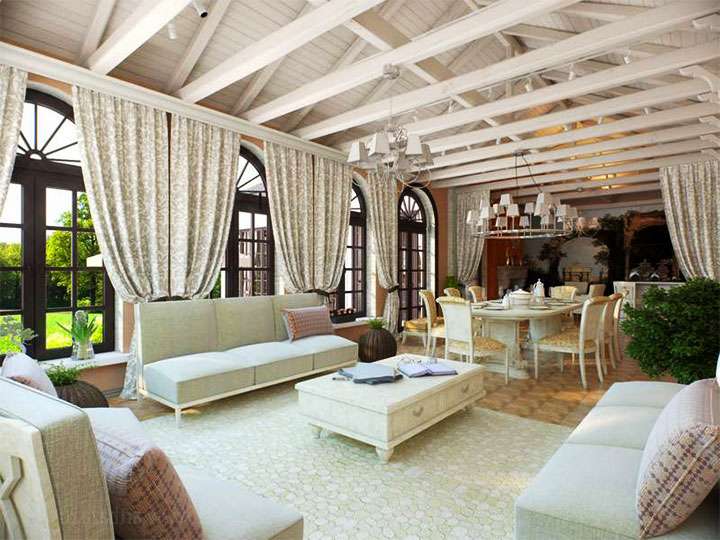

The curtain fabric should be light and almost transparent. Better to use:
- organza;
- chiffon;
- tulle;
- mesh.
Curtains - protection from the scorching sun and prying eyes. Preference should be given:
- colored synthetics;
- corduroy;
- flax;
- velvet.
But this part of the interior decor should be combined with the finishing material of the walls. Bright wallpaper or paint looks harmonious with the calm tones of the curtains.
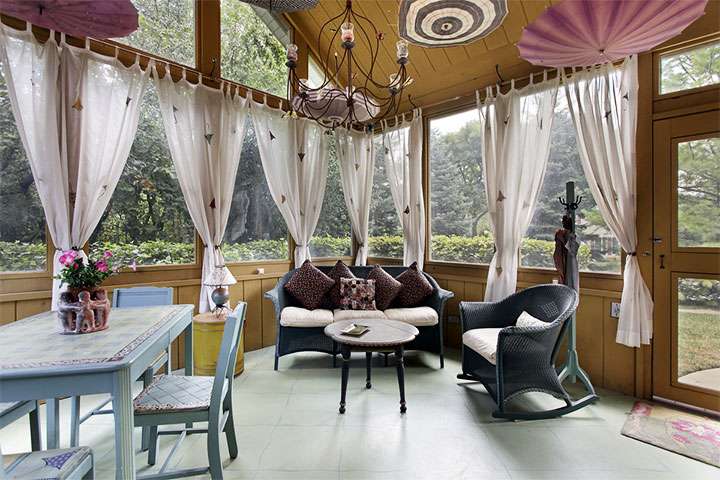

If the room is small in area, then it is recommended to buy curtains with vertical stripes - they visually increase the height of the space, horizontal ones - make the room wider.
