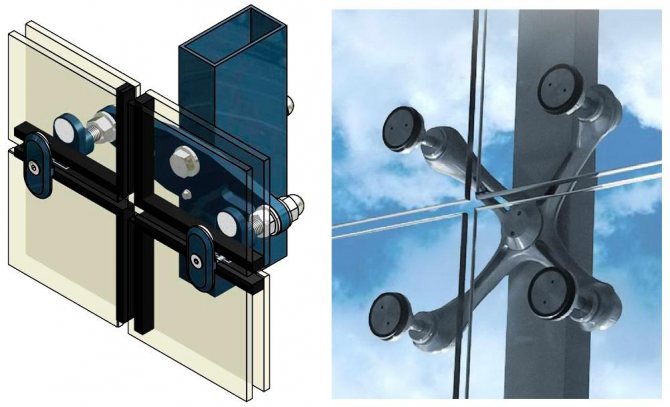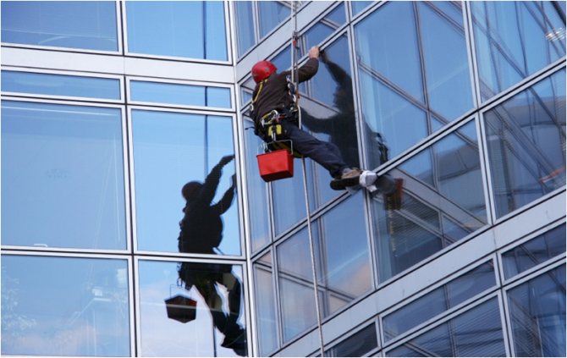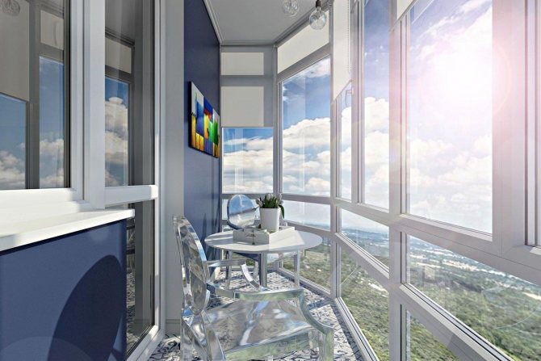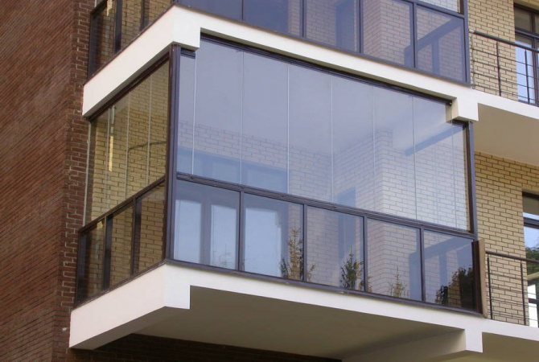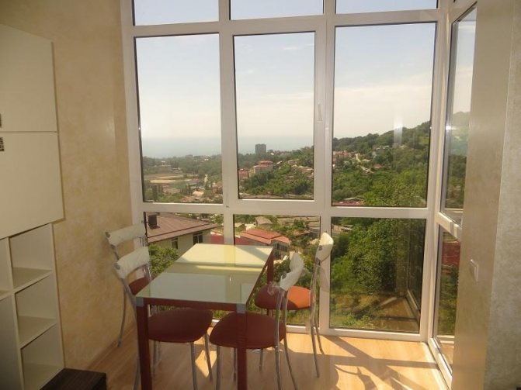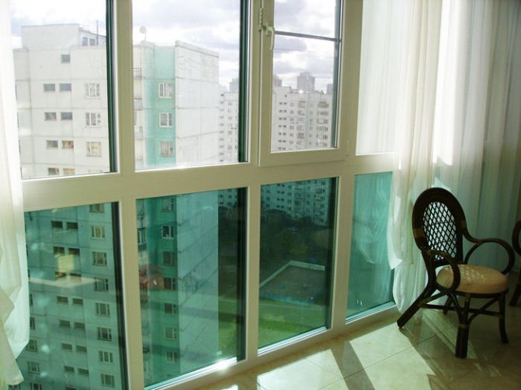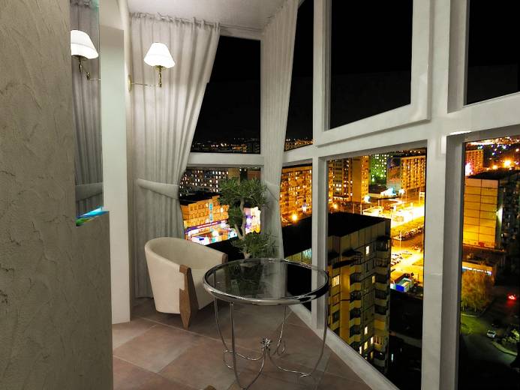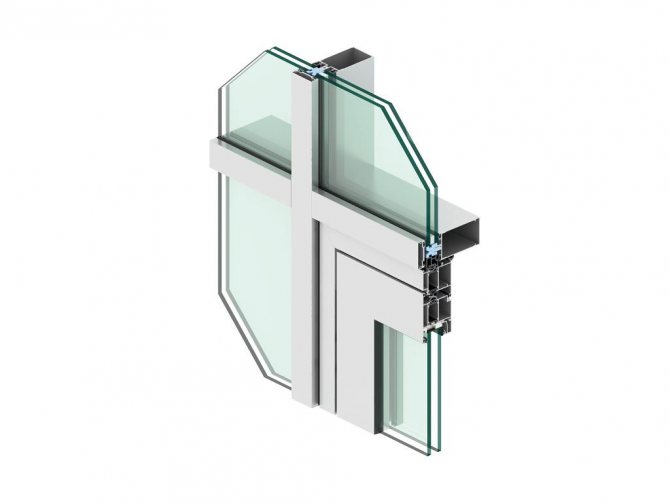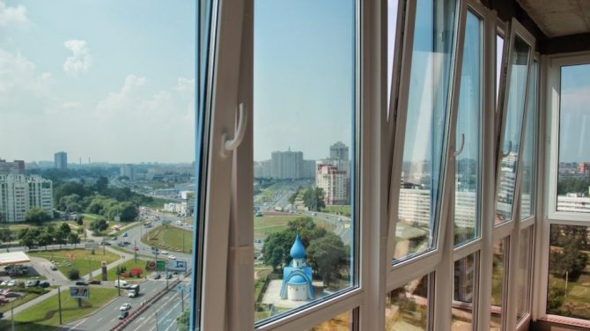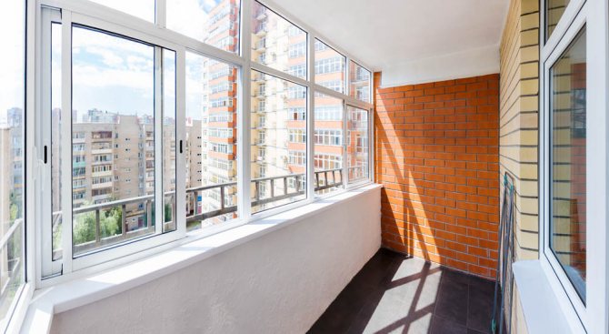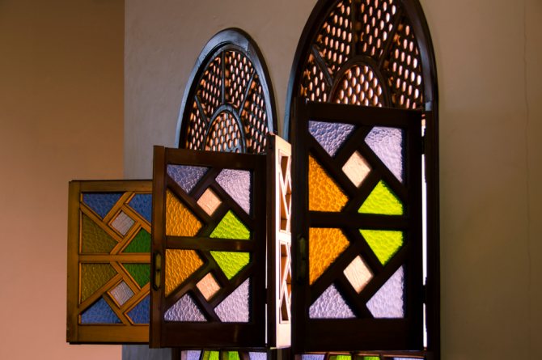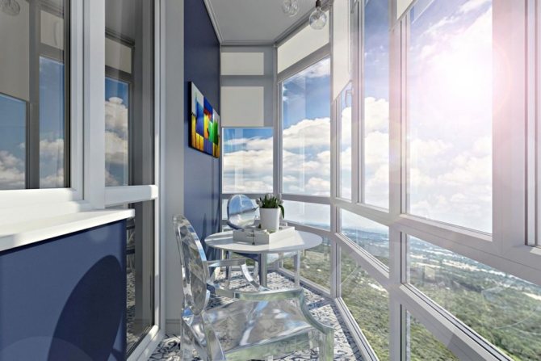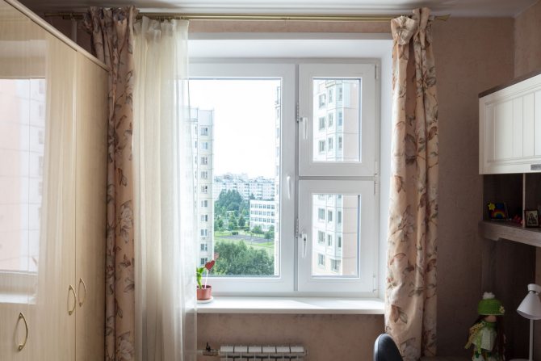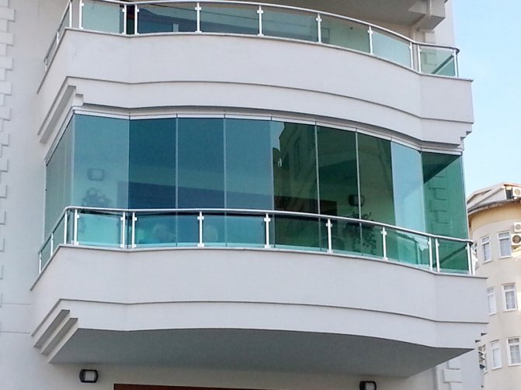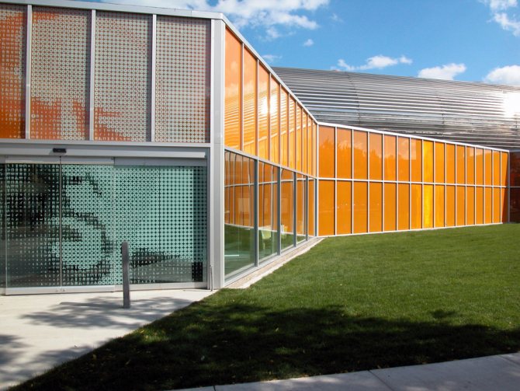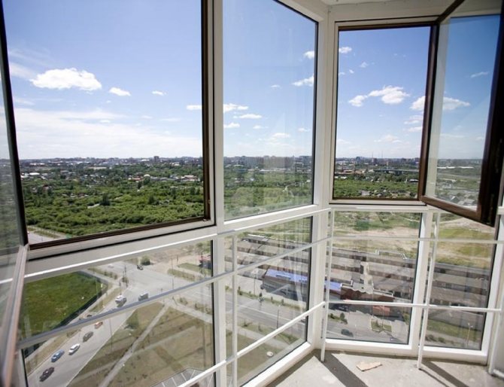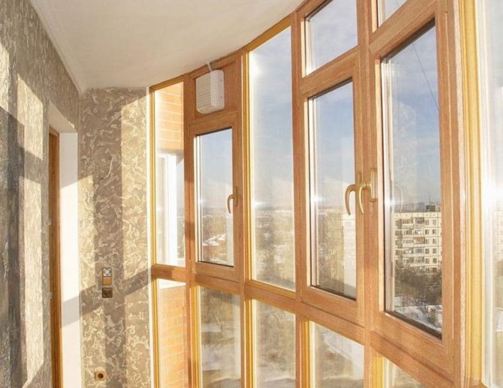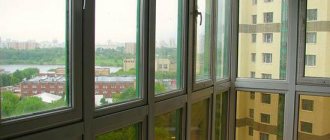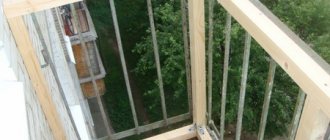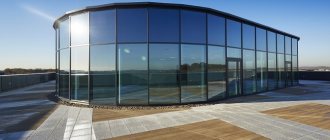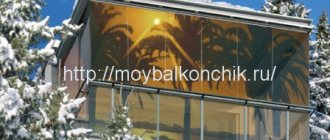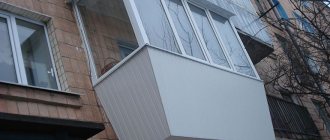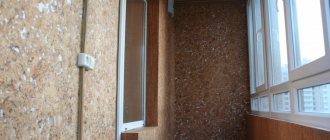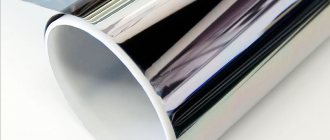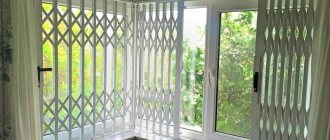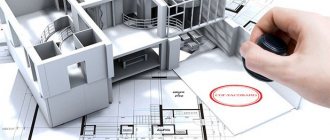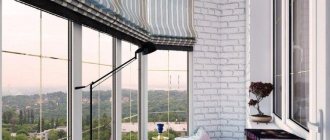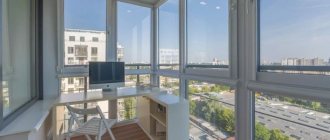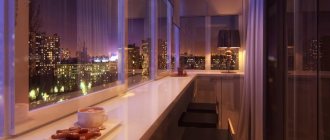Home / Glazing
Back to
Reading time: 3 minutes
0
78
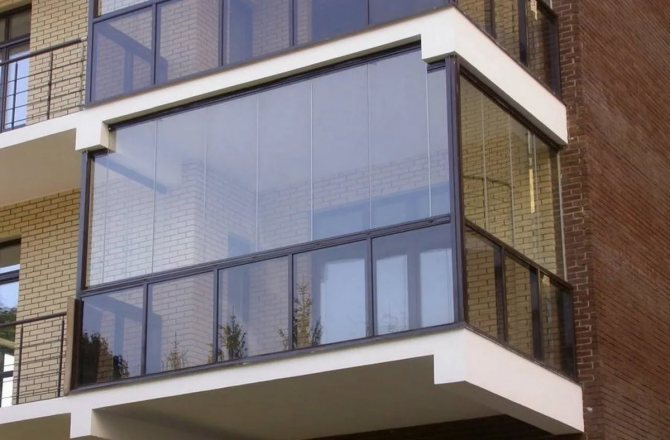
Balcony glazing has many advantages. Stained glass differs from ordinary glass in that the glass is large. In fact, it is a transparent wall with the same transparent door. It is also called panoramic. This kind of balcony decoration is becoming more and more popular. It looks beautiful from the outside of the building and from the inside of the room, it allows you to effectively use the balcony area. Next, we will consider what is a stained-glass balcony glazing, what are its advantages and disadvantages.
- 1 Pluses of construction
- 2 Main disadvantages
- 3 Types of systems
- 4 What to look for when glazing?
- 5 Installation
Design options for stained glass
The choice of design is determined by design solutions, materials used, applicability for rooms with varying degrees of insulation. So, for a cold balcony, you can use aluminum (read more in the article "aluminum windows on the balcony"), for warm metal-plastic, but there are options with average values.
As a rule, the choice ultimately comes down to profiles and fittings. There are 5 solutions to consider:
- More often, preference is given to the post-transom type of stained-glass balcony. The structure is represented by a frame, a crate, the voids of which are filled with translucent canvases. They are fixed by means of rubber seals and glazing beads.
- Structural design implies the use of a reinforced sealant adhesive. Glasses are attached to a supporting structure, which is located on the inside of the room. As a result, the exterior appears to be a continuous coating.
- Semi-structural means the use of profiled glazing beads instead of paste. This allows the installation of opening sashes, which is important for balconies with loggias.
- A spider or planar solution is technically difficult. The fastening elements in this case are special brackets made of high-strength steel with four arms. Each of them holds the glass at one of the corners. The spiders themselves are attached to the rack-mount profiles.
- False glazing. This solution is applicable for a cold room and a quiet area, since the double-glazed windows are used single, and the profile is made of light aluminum.
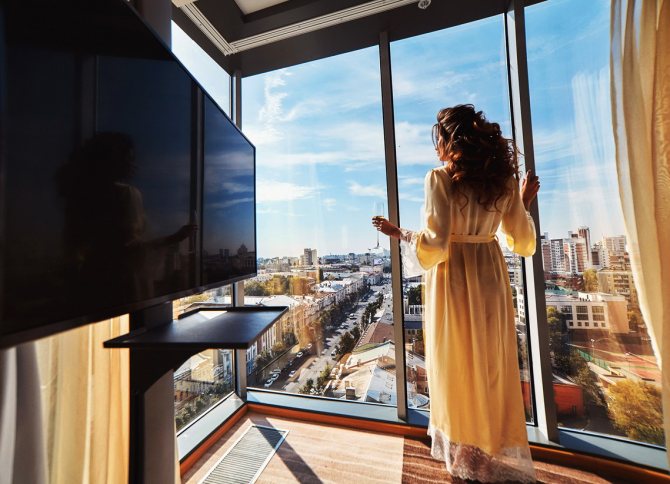

False glazing
With regard to design, issues of glass color, profile shape are considered. It can be transparent and pigmented canvases, solid, with inserts. The main thing is to keep the plane.
Installation process
The installation of a stained-glass loggia or balcony requires high accuracy of measurements and the use of appropriate measuring devices, usually laser, as well as a certain experience in carrying out work, so it is better to entrust the installation to specialists.
Also read on our website: Balcony glazing with plastic windows: views, tips - how to glaze
The process itself consists of the following steps:
- Carrying out the necessary measurements;
- Preparation of details of weaves;
- Exact alignment of the structure frame;
- Assembly of all sections with the installation of double-glazed windows, maintaining all geometric lines and planes;
- Hanging fittings.
Briefly about the materials
Today, they often prefer a PVC profile system with metal reinforcement, so installation on any balcony with respect to insulation is possible.This is also due to the availability due to the large number of companies implementing such designs.
For panoramic glazing, it is better to choose a trim with five cameras. This will provide increased strength, sound resistance, and reduce heat transfer capacity. In terms of color, plastic can be solid or with a pattern - it depends on the customer and the manufacturer's capabilities.
Aluminum
Silver metal is popular because of its lightness, affordability, and a number of other positive aspects. It has served for decades while maintaining its technical characteristics and physical condition. Aluminum meets high strength requirements, which is important for large-scale glazing in areas with strong wind loads.
If desired, the profile can be repeatedly painted with compositions without anti-corrosion additives. The main thing is to properly prepare the surface. To do this, you need to remove stains and grease, apply a primer on metal.
Among other things, the material does not need additional protection, it is mechanically resistant to shock and vibration. Maintenance of the frames consists only in periodic wiping with a damp cloth.
Facade glazing of balconies and loggias with the participation of an aluminum profile considers two separate solutions: for a cold or warm room. There is no universal solution as in the situation with metal-plastic. So, in the first case, the thickness of the strip can be 4-6 cm, and the glass is only 4 mm. Among the advantages, in any case, it is worth noting the warranty period, which is 5 years. This is more than PVC windows.
Frameless glazing
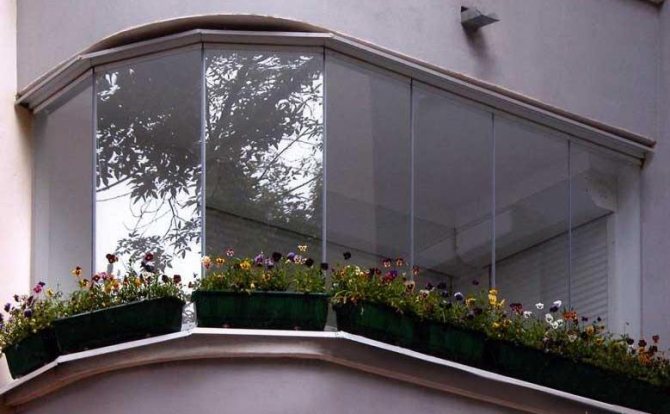

This solution differs from all glazing options in that the design is represented only by horizontal guides, glass and fittings. The main disadvantage is unsuitability for a warm stained-glass loggia.
Otherwise, only pluses are noted: protection from external factors, efficiency due to the minimum number of components, ease of maintenance and management.
Glass unit
It is better to choose double-glazed windows with several canvases filled with inert gas. This approach contributes to better heat retention inside the room. So the number of glasses affects the soundproofing ability of windows in general.
Today, new buildings often completely provide balconies with stained-glass glazing. If you need to reduce or completely eliminate the transparency of windows, you can use tinting. No permission is required for the lower part of the balcony.
pros
Undoubtedly, this design has both pros and cons. But it's still worth starting from the positive side. The pluses of stained glass glazing include:
- Profitability. This type of coating is very economical in all its forms. In offices with such windows, much less money is spent on electricity, because the room is already well lit. In addition, with regard to materials and financial costs for installation, stained glass is one of the cheapest options.
- Durability. Manufacturers guarantee a service life of at least fifty years. Glazing cannot be exposed to weathering or corrosion.
- Strength. If you look at the photo of stained-glass glazing, you can decide that the structure is as fragile as possible. But this is not at all the case. It is capable of withstanding impacts of up to 80 kilograms, and most structures use armored glass, which is almost impossible to damage.
- Light transmission. Regardless of whether the structure is transparent or not, the rays of light will still penetrate the room and thereby make your stay in it more comfortable and cozy.
- Ease of repair. If any of the panel blocks are damaged, there is no need to completely change the entire facade.It is enough just to replace one panel, and the design will not change its appearance.
- Environmental Safety. Any structure of this kind is equally safe for the environment and for people. Including, an allergic reaction will not occur either in children or in allergy sufferers.
- Thermal insulation. Stained-glass glazing of facades, due to its design, allows you to simultaneously keep warm in the room and not start the frost inside.
- Soundproofing. This type of glazing is completely sealed, and therefore even the loudest sounds from outside will not be heard in the room.
- Fire safety. The materials used to install these systems are fireproof as much as possible. They are not prone to fire or smoke.
- Lightness and flexibility. This type of facade can be installed even on dilapidated or reconstructed buildings due to its low weight.
- Variety of types of designs. Facades are not limited in their shape, they can be completely different types - volumetric or flat. It all depends solely on the wishes of the buyer.
- Variety of colors. The variety of stained glass windows knows no boundaries. And even if the material you choose is not the right color, it can be easily corrected with powder paint, which is applied to the glass.
- Attractiveness. As already mentioned, with the help of such structures, you can give a modern look to the building. It is believed that it is with the help of stained glass that modern buildings and even entire cities should be formed.

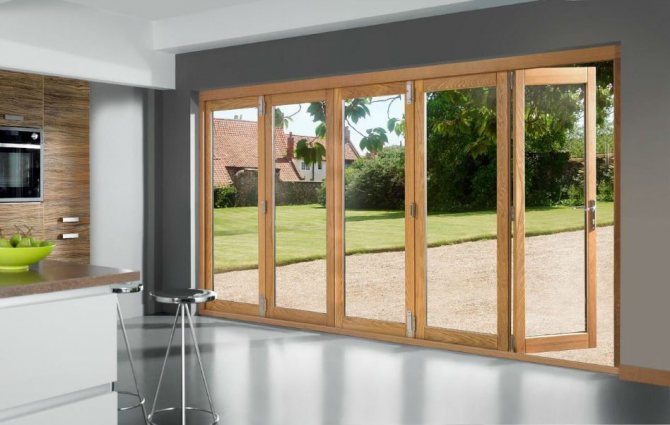
Cold or warm balcony glazing solutions
Based on the climatic features of the area, the technical condition of the loggia and the budget, various glazing methods are considered. This can only be a translucent protection from precipitation, wind, debris, or the installation of structures for arranging additional living space. Each solution has its own advantages, disadvantages, features regarding materials, structure and installation.
Cold glazed balcony
When deciding on the glazing of a balcony or loggia, they are determined with the level of heat. So, for a cold room, the requirements for materials are minimal: strength, resistance to operating conditions and durability. Additional fittings are considered only at the request of the customer. Most often these are decorative elements.
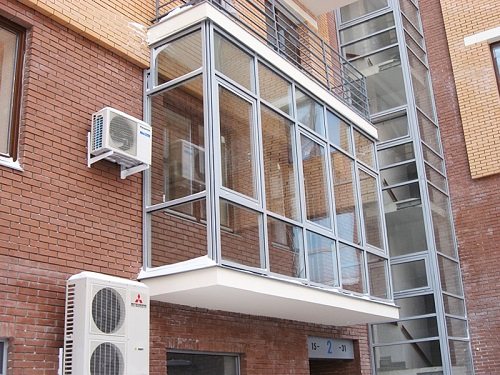

Among the advantages are the following:
- simplicity and speed of installation;
- low total cost according to the general estimate;
- protection of the premises from wind, debris, precipitation, ultraviolet rays.
Also the advantage is the low weight, narrow profile. Installation does not require strengthening the technological opening, observing the width of the support base. The disadvantages are determined by the lack of tightness. That is, it makes no sense to insulate a stained-glass balcony due to the high throughput of air flows.
Warm balcony
For a warm balcony, windows with thermal insulation properties are used. This applies to a profile that should conduct heat poorly. This can be metal-plastic or wood, aluminum with a filler. As a result, the cross-section of the trim will noticeably differ from the cold glazing of the balcony in a larger direction.
Also, various seals, sealants, thermal inserts (usually polyamide) are additionally used. Double-glazed windows are installed with one or two cameras, depending on the climatic conditions of the area.
The advantages of this design are tightness, the ability to equip additional living space with comfortable conditions. Warming and heating is acceptable, the use of almost any finishing materials suitable for interior work. The only disadvantage is the high cost due to the high requirements for profiles and double-glazed windows, additional fittings.
Alternative glazing
For an environment with a temperature difference of more than 5 degrees Celsius between the street and the room, there is a third option for windows. Slidors balcony glazing is a mixed type of windows, developed by our technologists together with Korean ones.
Features of the profile execution look like this:
- three air chambers;
- sealed inserts that prevent moisture and wind penetration;
- double brush seal.
Double-glazed windows can be installed single. This will be enough to reduce heat loss by about 3 times compared to cold windows. The glass thickness is considered with a lower limit of 6 mm. Horizontal elements of the frame are presented by guides with grooves for free movement of the sashes.
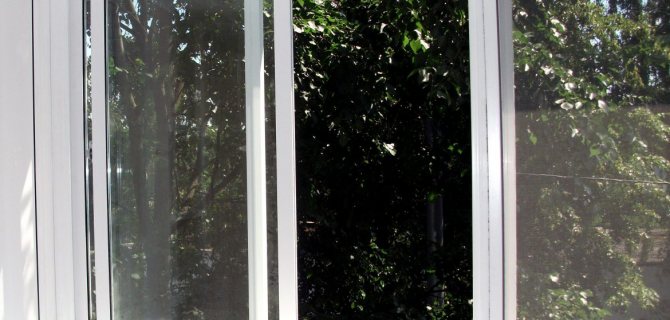

glazing of balconies sliders
Among the advantages of this design, the following points are noted:
- If you install sickle-shaped locks, then stained glass windows on the balcony can be installed on the ground floor without fear of entering the premises from the street side.
- The complexity of the design does not affect the ease of maintenance. This applies to management, cleaning, repairs.
- The tight fit of the shutters to the frame protects the inner space of the balcony from sounds, dust, moisture, wind.
- The constructive solution allows glazing of any balconies and loggias. No free space is required to open the leaves, which are completely excluded from arbitrary movement. For the mosquito net, a separate groove is provided for free displacement of the canvas to the side, by analogy with the flaps.
- It is possible to control the position of the flaps, which allows you to arrange ventilation in any mode: minimum or through.
Disadvantages are associated only with the profile and fittings. Damage to the harness or runners can only be repaired by completely replacing the elements. The same applies to seals, low-quality materials. Individual parts and construction details cannot be repaired. It is not necessary to completely disassemble the window in case of replacement of the glass unit, mosquito net, additional sealing means.
Heating types
Due to the fact that it is strictly forbidden to take out heating radiators to the balcony, it is necessary to consider other methods of heating the room. Let's consider them in more detail:
- The outer side of the parapet can be insulated in different ways. To do this, it must be plastered, sheathed with clapboard or expanded polystyrene. Having taken care of the warmth of the walls and ceiling, one must not forget about the floor, because it is because of it that there can be major heat losses.
- Warm floor system. This option is the most effective. But when using it, it is better to choose infrared film. It is convenient in that it can be mounted not only on the floor, but also on the walls, and even on the ceiling.
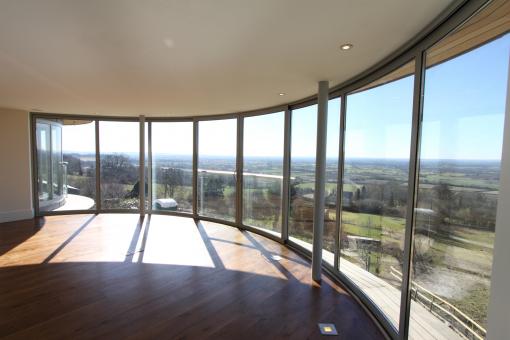

Legal subtleties
The decision to arrange stained glass balconies is not always supported by the regulatory authorities. An uncoordinated event could lead to legal action by the housing sector. As a result, it will be necessary to dismantle, restore the previous look.
Read more in the article "Do I need permission for balcony glazing"
It is necessary to apply for permission from the authority in the following cases:
- if the room is located on the open front side of the building relative to the carriageway;
- if glazing is carried out over a busy area;
- if the parapet is a monolithic concrete structure that may not be dismantled.
After the event, in the case of an affirmative answer, it is often required to make changes to the project documentation. This is necessary to legitimize the reconstruction. And it may also be needed for the smooth execution of a transaction for the sale of an apartment.
In the private sector, such issues do not need to be addressed. This is due to the responsibility for the work done, which is assigned only to the owner of a particular house.For landlords, there is a method that, as a rule, allows implementation without approval. It consists in the location of the stained-glass glazing of the balcony from the inner side of the room relative to the railings from the reinforcement. The space is getting smaller, but more often permission is given for such an action.
Minuses
But with a huge number of positive qualities of this design, one should also not forget about its indisputable shortcomings:
- This design is strongly discouraged if there is high seismic activity in the region.
- Stained-glass glazing is not resistant to significant wind load.
- The effect of "transparent walls" will not be pleasant to everyone. This can especially affect people who are afraid of heights, and make them anxious.
- The owners of the building have to spend money on cleaning the windows, and without this it will no longer look so expensive and will lose all its external charm.
- Some types of glazing have rather low performance when it comes to heat conservation.
Facade glazing of balconies and loggias
Most of the glazing options can be done by hand. But in relation to the stained-glass type, this approach is irrational. Professionals are familiar with all the nuances and requirements, the rules of the technological process. They are provided with the necessary tools.
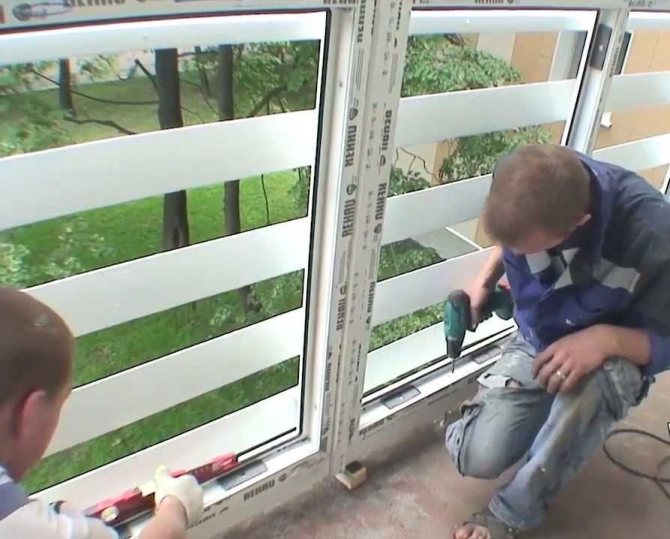

Working with panoramic windows requires careful calculations, adherence to a strict level, and accuracy. Among other things, the work is unsafe.
It is important to create conditions for work. There should be no objects in the room. This applies to furniture, items of flower pots and shelves. The floor must be cleaned of debris, to exclude any sliding, stumbling of workers on the ledges.
Often it is necessary to carry out preparatory measures. These include strengthening the base and the technological opening. Dismantling or complete replacement of the parapet is possible. Less often, you have to install or build up a ceiling with a canopy.
Sealing the structure
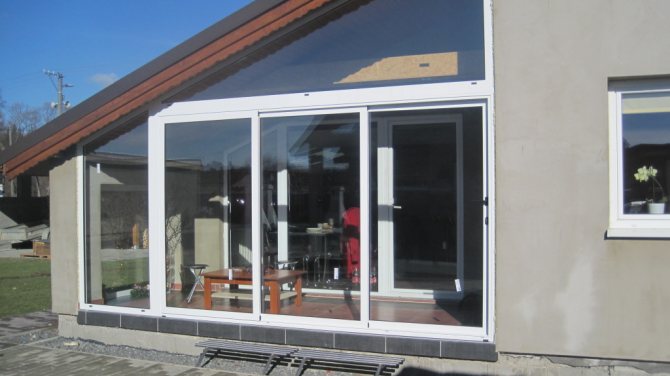

This is an equally important part of working operations, on which not only the microclimate parameters in the glazed room will depend, but also the strength of the entire structure. Since the joints of the profile parts will be in direct contact with street moisture and water, the joints and jumpers are carefully sealed with special means - construction glue, polyurethane foam or liquid nails. At the points of convergence of the frame with the wall, complex insulation of stained-glass glazing with the use of mineral wool and a waterproofer is arranged. For mechanical protection, it is also recommended to install the tin plates by integrating them into the wall using fasteners.
Recommended glazing selection algorithm
A variety of constructive, design solutions, materials can lead to confusion when choosing a particular stained-glass glazing. To avoid this, there is a conditional algorithm of questions, the answers to which will lead to an optimal conclusion.
So, it is worth starting by determining the type of room: cold or warm. After that, the question of the presence or absence of frames, methods of fastening the doors and their opening is considered: stationary, sliding, swing, pendulum. The next step is to find out if the installation of the selected glazing is acceptable.
Features of the
Stained-glass glazing is most relevant in cases where the installation of conventional windows is not possible. In this case, the building can be given any architectural form and even make a whole work of art out of it.
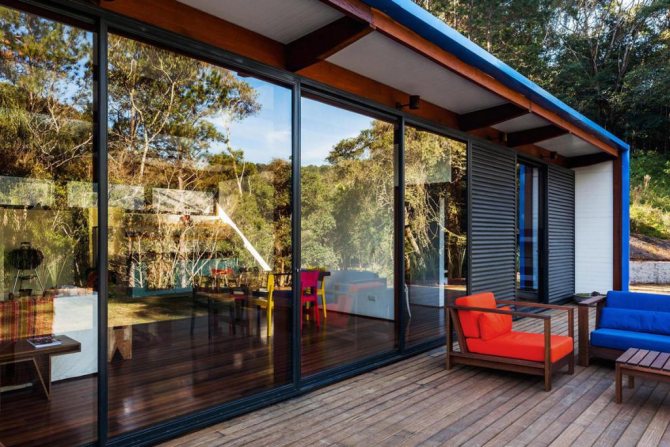

In the process of manufacturing the structure, the following materials can be used:
- Plastic.
- Steel.
- Polycarbonate.
- Aluminum.
- Wood.
Regardless of whether it is a planar, structural glazing, frameless or frame, the result of the work should be a whole glass building. Outwardly, it looks quite modern, unusual, stylish and attractive.
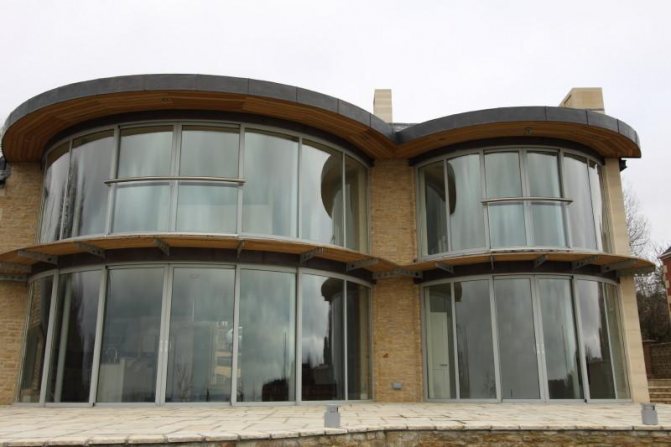

Decorative window film
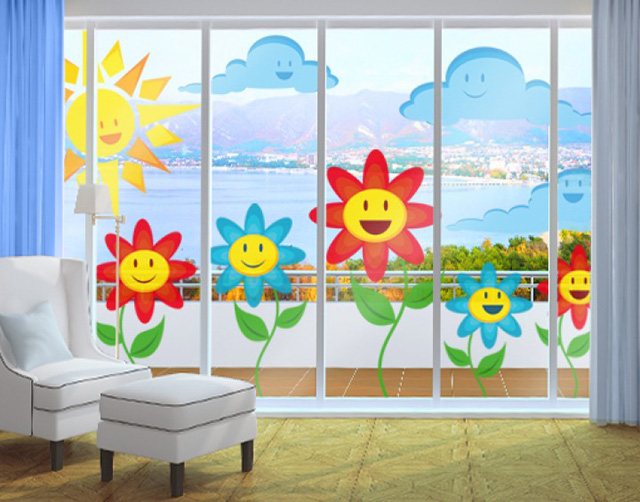

Decorative films not only protect the room from the sun and prying eyes from the outside, but can also help create an attractive and complete interior design. Double-glazed windows decorated with foil in the form of plants, three-dimensional images, landscapes, ornaments decorate plastic windows and at the same time reduce the possibility of viewing the interior of the apartment from the street side.
These films are the ideal solution for people who do not want to decorate windows with traditional accessories. They allow you to protect from prying eyes from the outside and at the same time act as an attractive element in the design of premises. It is not for nothing that decorative films are called "film curtains".
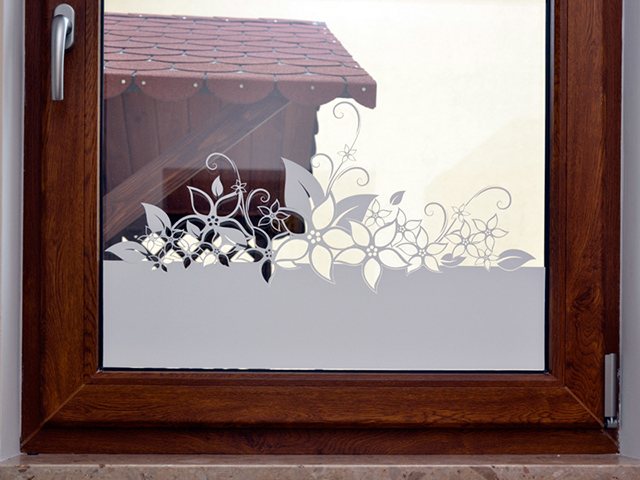

An unlimited range of patterns allows you to make a standard plastic window truly individual and increase the window's "self-defense" from nosy neighbors.
WINDOWS MEDIA recommends reading: Plastic windows on the 1st floor of an apartment building
How to provide warmth
In order for the territory of the balcony to be warm, regardless of the season, it is necessary:
- Initially, give preference to the choice of warm glazing; for this, 2 or 3-chamber double-glazed windows with a special profile excluding cold bridges are suitable;
- Carry out work on thermal insulation of the floor and ceiling (a separate article is offered on how to insulate a balcony, with a detailed description of the work). To insulate the loggia, such progressive materials as penofol, isolon, penoplex are used as heaters. For efficient provision of heat, a "warm floor" system is installed.
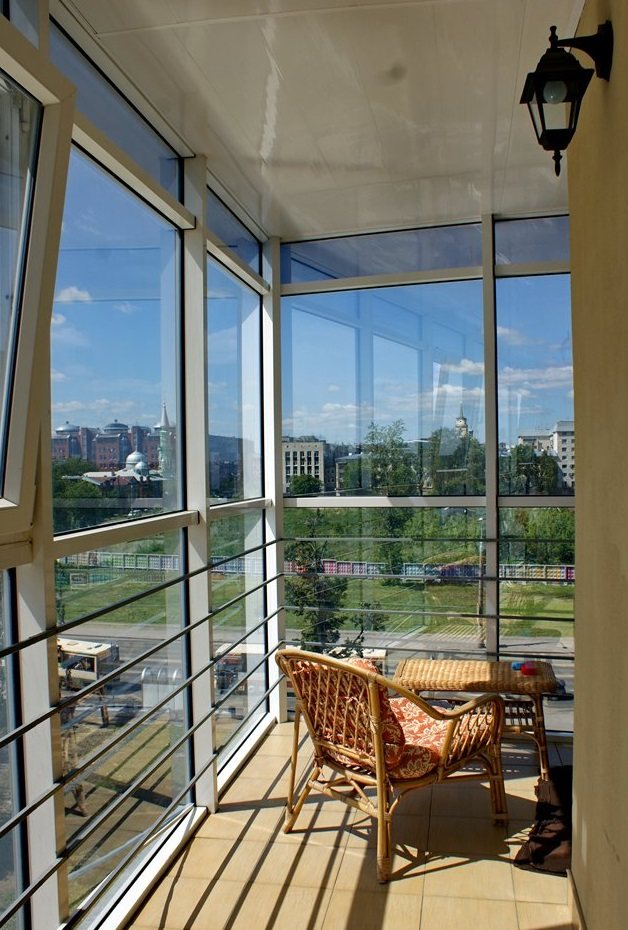

Dimensions (edit)
The size and weight of the stained glass window may vary. It depends on these parameters what the costs and complexity of installation work may be. The size of the stained-glass window usually corresponds to the area of the window where the installation is planned. The dimensions of the stained glass can be any, here only the wishes of the client are taken into account.
If the structure is very large, the sections are divided into smaller pieces. Thanks to innovative stained glass techniques, you can experiment with both the size of the windows and the shape of the stained glass. Stained-glass windows in the form of an arch or a round shape look very elegant.
In addition, the size and shape will depend on which room the product will be placed in. For a large veranda, you can make a stained glass composition that will occupy the entire front of the room. The round window, which is located on the ceiling, looks very original. When decorating it with multi-colored glass, you can turn an ordinary room into a fabulous and fantastic world.
For a creation to be unique and original, designers and craftsmen need experience and the ability to create truly unique things from simple things.
