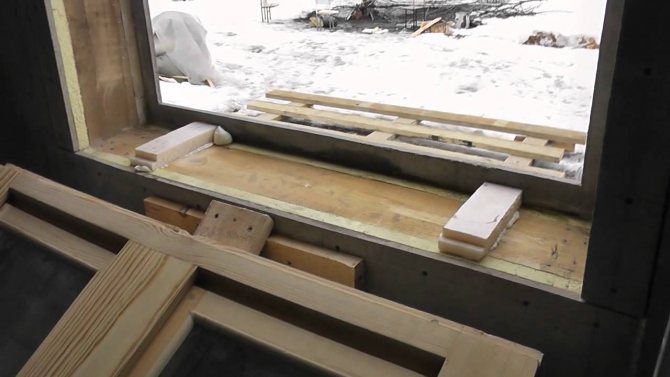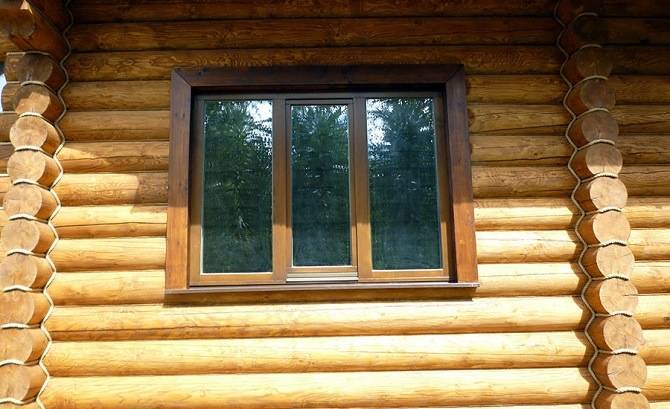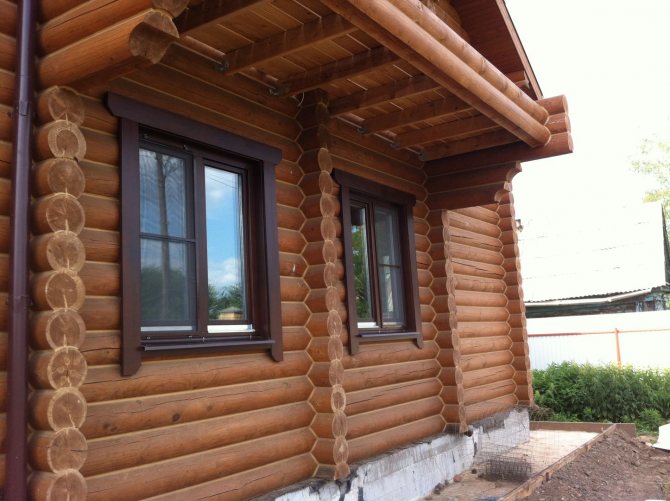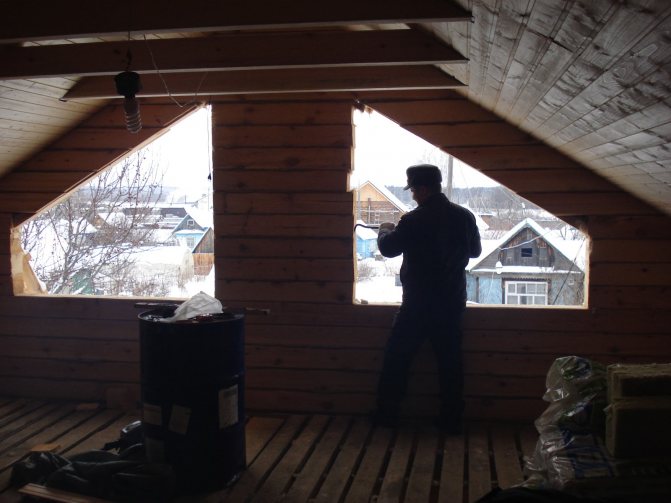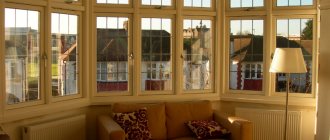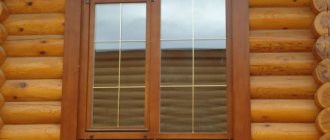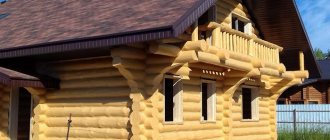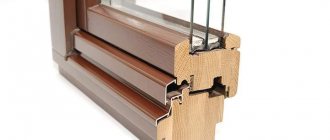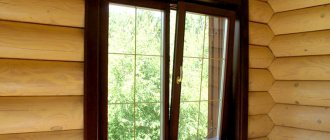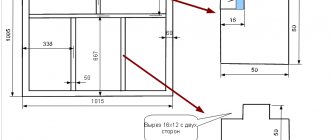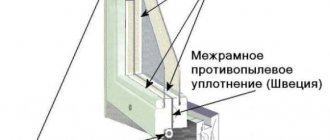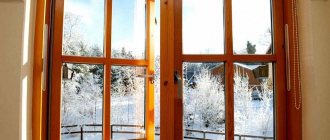If you have decided to build a bathhouse from logs or timber, then when installing windows, you may encounter such an unpleasant surprise as the shrinkage of a log house. As you know, a wooden blockhouse shrinks within 2-3 years. The space between the logs or beams is reduced due to their own weight, the compaction of the insulation between the crowns and the drying of the wood of the logs itself. Depending on the height of the bath walls, shrinkage can reach 10-15 centimeters during the first year. It is clear that a window tightly inserted into such a frame will undergo significant deformations and may even be destroyed under the weight of the settling logs.
What to do? Leave the bathhouse for 2 years without windows? Or is there any way out?
How wooden double-glazed windows have changed
For several hundred years, wood was the only material from which window frames were made. As a rule, during the mass production of such windows, no measures were taken to compensate for shrinkage and humidity fluctuations, therefore wooden windows in our minds are inextricably linked with the need for additional insulation and with a constant fight against drafts.
That is why metal-plastic double-glazed windows have become so popular and have supplanted wooden frames even in log and log houses.
Wooden profile
Nevertheless, with the right approach, better quality windows can be made from wood, moreover, fully consistent with the concept of an environmentally friendly home. Moreover, a wooden analogue of a metal-plastic profile has been developed and is actively used, which retains all its advantages in terms of thermal insulation and sound insulation.
In order to correctly install a wooden window in a wooden house, it is advisable to imagine how the construction of wooden windows has developed over the past 20 years.
First of all, the main drawback of the new wooden frame was eliminated - the inconsistency of dimensions and distortions. The reason for these problems was the structure of the lumber used to make the windows.
The fact is that if different parts of the frame are made of a solid bar, then they react differently to changes in humidity. Each plank repeats the structure of a certain part of the tree trunk and it rarely happens that all frame elements are completely identical in their strength properties.
Today, wooden window blocks are made of glued beams, consisting of at least three strips with different directions of wood rings. The result is a structure that is practically not subject to humidity fluctuations in size.
The next two factors - sound insulation and thermal insulation - have been improved through the use of two- and three-chamber insulating glass structures.
The result is a product with an extensive list of advantages:
- environmental friendliness and unique design;
- high bearing capacity, allowing the creation of complex frames and stained-glass windows;
- the ability to assemble sliding structures (in metal-plastic it is difficult to implement);
- excellent heat and sound insulation.
Separately, we note that for inexpensive glazing, they continue to use classic wooden windows with two movable frames. In this case, the modernization affected the structure of lumber (monolithic timber was replaced with glued one) and the scheme of sealing joints between the movable sashes and the frame.
What window design to choose
Before considering how to insert a window into a log house, we will list the criteria by which the choice of a window design is made, depending on the climatic characteristics of the region and the construction budget.
In theory, the main qualities when choosing a window are its durability, thermal insulation qualities and resistance to changes in humidity. But in practice, it often turns out that the decisive factor when choosing a particular model is the price.
Minimum price category
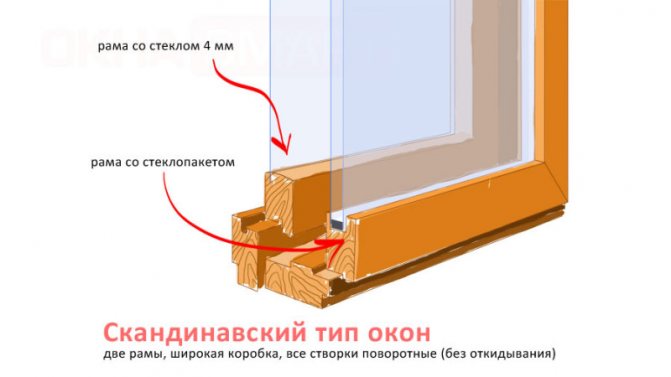
Scandinavian type of windows
If you plan to insert windows into a wooden house located on the territory of a suburban village or in a relatively quiet suburban area, then it is not at all necessary to spend significant funds to purchase expensive double-glazed windows from several chambers.
To provide a sufficient degree of thermal insulation, wooden windows made of two frames, separated by a wide air gap, are sufficient. The fact is that the main factor providing protection against heat loss is not the thickness and number of glasses, but the total width of the air gap between them.
By the way, in the Scandinavian countries, where thermal insulation is taken very seriously, it is this window pattern that is the main one. The only refinement that differentiates these windows from their classic prototype is the use of double glass on the inner frame.
Of the inconveniences of this option, we can mention the relatively wide frame, which takes up a significant part of the window sill area.
Medium price category
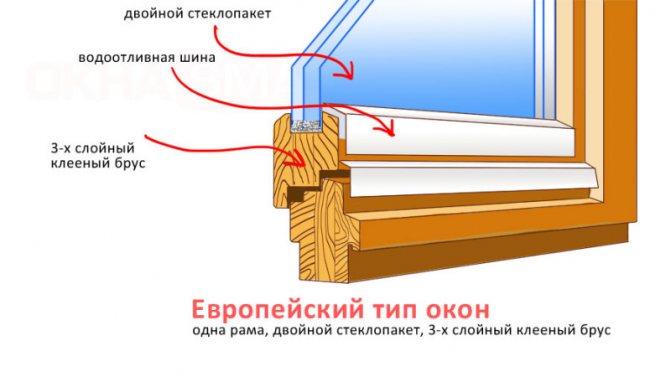

European type wooden windows
In cases where sound insulation is the determining factor, we recommend using the latest developments in the field of wooden composite frames and insulating glass units intended for installation in a house made of timber or logs.
From the point of view of ease of use, this is an exact copy of PVC windows:
- rotary and folding opening schemes;
- closing around the entire perimeter with one movement of the handle;
- two- and three-chamber double-glazed windows providing excellent sound insulation;
- built-in seal and moisture absorbers.
Double-glazed windows of this class are in good harmony with the interior and can be inserted by hand both in a log house and in a frame house.
Of the shortcomings of this option, only one should be named - the need to periodically update the protective coating of the outer frames.
Exclusive
The most expensive category of wooden windows is double-glazed windows, in which the main drawback of all previous options is leveled - the vulnerability of the outer frames to the sun and moisture.
Thanks to an additional element - aluminum protection - such windows do not need to be repainted periodically and retain their original appearance throughout the entire service life.
An additional cost factor is also determined by the fact that the frames in such double-glazed windows can be made of particularly resistant types of wood (larch, oak).
Preparation of a window opening
In order to correctly imagine how to install a wooden window in a log or log house, it is necessary to remember the main difference between wooden building materials and stone ones. It lies in the fact that due to shrinkage, the tree does not have constant dimensions, therefore, all windows and doors in such houses are placed in an additional power frame - casing.
More details about the casing can be found in our other articles, but here we recall that the casing frame should be made so that between the upper cut of the log and the plank of the jamb there is a compensation gap, the width of which depends on the age of the house and the climatic characteristics of the region (from 60 to 100 mm ).
Separately, we note that for wooden windows it is advisable to use a T-shaped or U-shaped window with a wide internal board, since the frames are fastened using anchor plates.
Several specialist recommendations
An experienced craftsman must be able not only to correctly install a metal-plastic or wooden window, but also to know the technology of building wooden houses. This will allow him to determine whether it is possible to install a window in the frame in a particular case, and, if necessary, install a casing box.
If an old box from the previous window serves as a casing in the log house, then, installing a metal-plastic window, you can use one of the following methods:
- To remake a window opening for a window.
- Reduce the size of the window due to the fact that the thickness of the window, the frame and the gap for foaming will be added to the existing window structure.
Installation technology
Regardless of how the window will be inserted into the casing (in the forward or reverse quarter), it must be correctly positioned before fixing. Therefore, before starting to install the window, it is recommended to dismantle the movable frames.
Please note that, unlike PVC windows, double-glazed windows in wooden windows are not designed for quick removal. Therefore, unloading dismantling should be carried out by removing the clips from the swivel fittings.
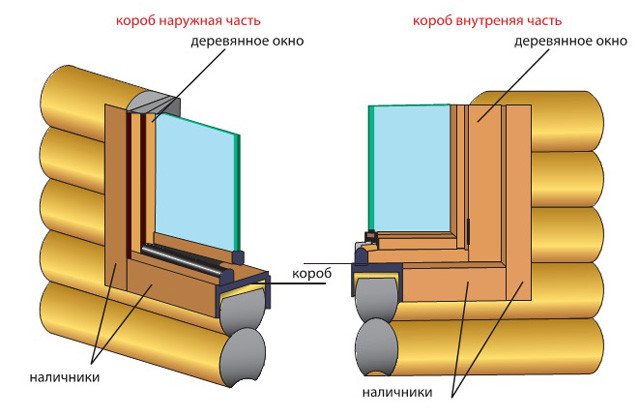

Installation diagram of a wooden window
Considering that the weight of a wooden frame can be very significant, further operations should not be performed independently, but at least one assistant must be involved for this.
Installation of the frame in the casing is performed in the following sequence:
- installation of anchor plates;
- positioning of the frame on all planes, including vertical. The installation gap should not exceed 20 mm, and the vertical line of the window should exactly correspond to the plumb line or level;
- fixing the window in the correct position;
- installation of movable frames and fixing them in a closed position;
- blowing out the installation gap with polyurethane foam;
- organization of steam and waterproofing;
- installation of internal and external platbands.
If the frame is installed according to the "blind window" scheme, the assembly will have to be performed without dismantling the double-glazed windows.
Installation of metal-plastic windows in a log house
Image 4. Installation of a window into the casing with a quarter.
Installation of a metal-plastic window into a wooden box is carried out in the same way as in any other opening.
- Preparation of a window opening (dismantling of an old glass unit).
- Alignment using bars.
- Fastening the frame with anchors. To do this, you need to drill holes in the opening and frame, stepping back from the corners 30 cm. Next, insert the dowels with self-tapping screws. The holes for the dowels must be made so that the self-tapping screw fits into the dowel completely and is in the same plane with the frame.
- Installation of double-glazed windows and fixing glazing beads. The beads are inserted into the grooves of the frame and lightly tapped until a characteristic click.
- Sash installation and fittings adjustment.
- Foaming gaps between the opening and the window frame. The space under the windowsill is also foamed or sealed with silicone.
- Installation of ebbs with self-tapping screws and foaming it in several places.
It is not recommended to install plastic windows in the frame close to the outer side of the opening, but place it closer to the middle.
Instruments:
- assembly gun for foaming cracks and seams;
- electric drill;
- screwdriver;
- building level;
- plumb line;
- hydraulic level at least 7 m long;
- a set of chisels;
- rubber hammer;
- water spray;
- construction stapler;
- scissors for metal for making ebbs.
Scheme of actions for marking and cutting a window opening into a log house.
Materials:
- polyurethane foam - for foaming the assembly seam;
- waterproofing tape - protection of the assembly seam from moisture that can get from the room;
- hydro-vapor-permeable tape - protection of the assembly seam from moisture entering from the street side, and its removal from the seam;
- self-tapping screws with anti-corrosion coating 6x120 mm - for fastening the window;
- hydro-steam and moisture-proof tape with foil - protection of the assembly seam from the side of the window sill;
- mounting wedges;
- steam, moisture and noise insulation roll material;
- metal castings or galvanized iron sheets for their own production.
Sealing and waterproofing
As well as for metal-plastic windows, the installation gap between the frame and the casing in wooden window blocks is blown out with polyurethane foam. So that the foam does not collapse under the influence of moisture and ultraviolet radiation, it is covered with a special protective layer that has one-sided conductivity for water vapor.
When the installation of wooden windows is done by hand, waterproofing is performed using a special tape glued over the cut seal.
Please note that the adhesion of the polyurethane foam to the surface of the wooden frame is much higher than to the plastic, so this operation is recommended to be performed in the reverse order:
- from the outside, glue the tape (over the installation gap, the direction of vapor permeability is from the frame);
- mount external platbands, which will create an emphasis for the tape;
- prepare a tape for gluing the gap from the inside (remove the protective film and glue it to the frame, but do not close the gap);
- blow out the installation gap from the inside of the frame;
- fix the insulating tape in the working position and fit the inner platbands.
If the insert windows have a classic design (inner and outer frames), we recommend creating an additional seal between the glass and the frame. To do this, follow these steps:
- remove the glazing beads;
- take out the glass;
- apply silicone sealant around the perimeter of the installation;
- put the glass and fix it with glazing bead.
Also, when installing wooden windows, you must pay attention to the presence of a seal along the contour of the sashes. In finished wooden double-glazed windows, the seal is already installed, but in classic frames it will have to be installed by ourselves.
accepts orders for all types of work related to the refinement of log and squared log cabins to a state of readiness for finishing, including the manufacture of casing and installation of windows. You can clarify the terms of cooperation and place an order for a visit of a specialist via e-mail or by phone, published in the "Contacts" section.
Calculate the cost of painting and insulating your home right now
Select types of work:
Select materials:
Where to start?
To start expanding an existing or cutting a new opening, you should calculate the size of the opening.
As the initial dimensions, as a rule, the dimensions of the future window are taken, to which are added:
- the thickness of the jamb (taking into account the thorn-groove joint);
- the thickness of the sealant layer (increase the size by 5 mm);
- expansion gap (additional 60-100 mm when determining the total height of the opening).
Please note that the bottom casing strip in the windows is often a sill, the thickness of which may be greater than the thickness of the boards used to make the casing frame.
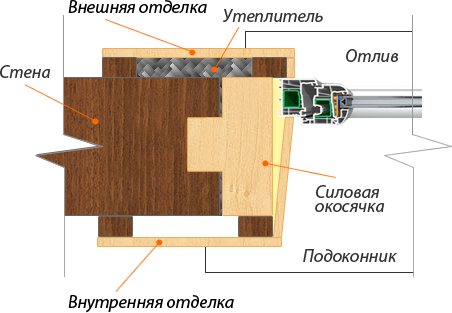

What is a siege
Next, they begin to mark the contours of the openings on the walls of the log house. During this operation, we recommend adhering to the following rules:
- the upper and lower edges of the opening should pass in the center of the log (or capture 1/3). This is necessary for the normal operation of the casing and to prevent problems with insulation;
- horizontal lines should preferably be marked using accurate level gauges;
- make vertical markings only along a plumb line.
If you plan to do the work yourself, you should take care of preparing the proper equipment in advance.
The main tool used in the arrangement of window and door openings is a chainsaw (or its electric version).
If there are a lot of windows, and it is planned to remove chamfers for the installation of platbands, we recommend making a special device based on an angle grinder, with the help of which the time required for this operation will be significantly reduced.
