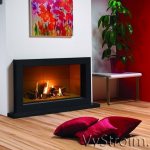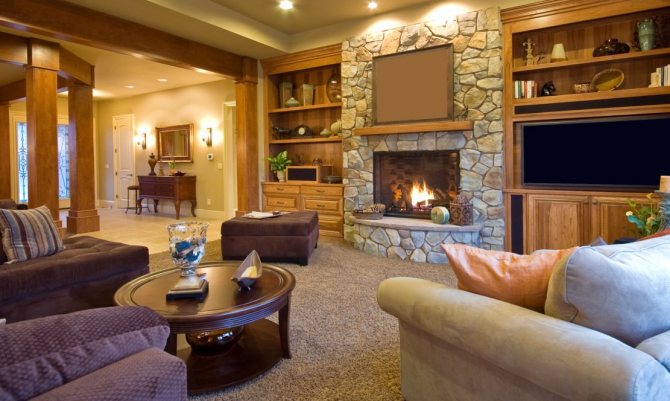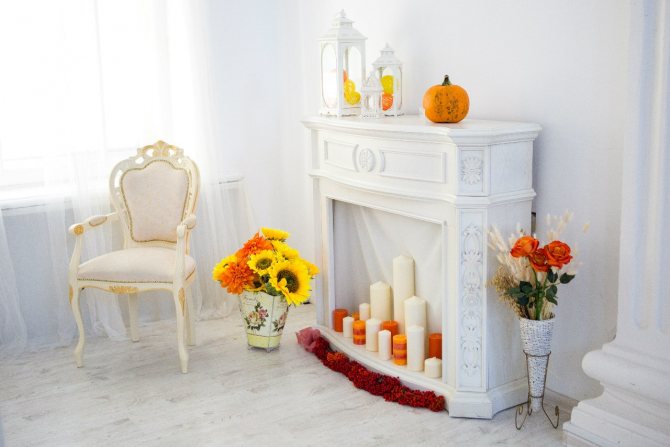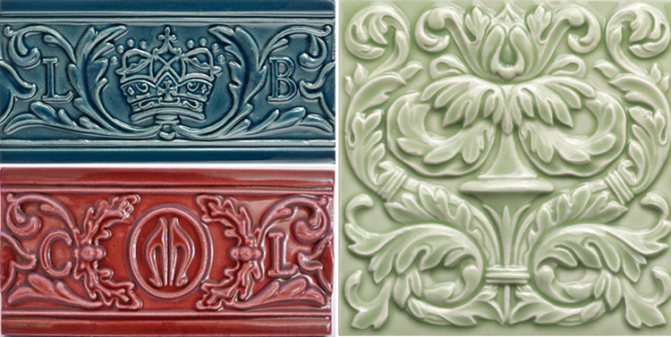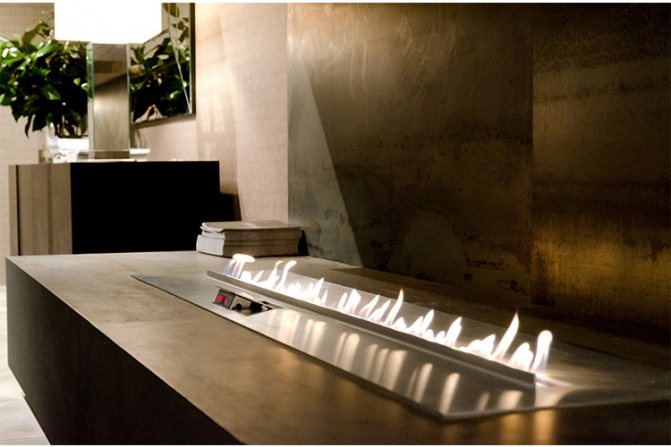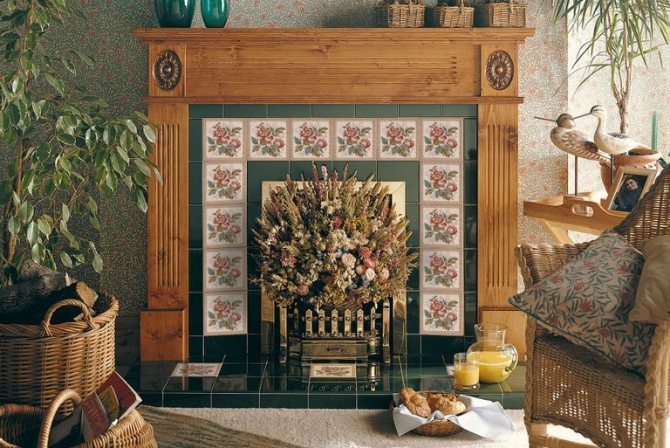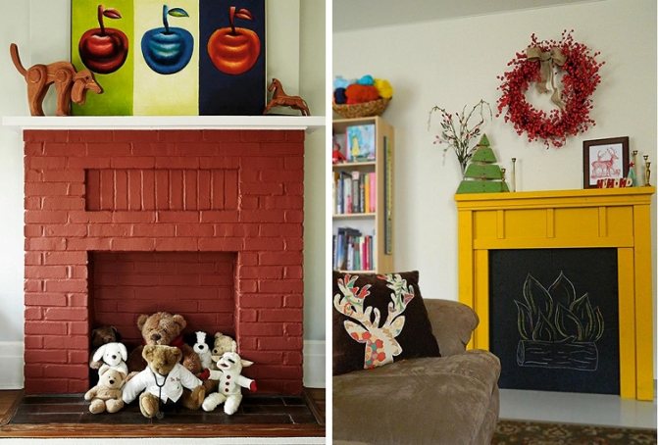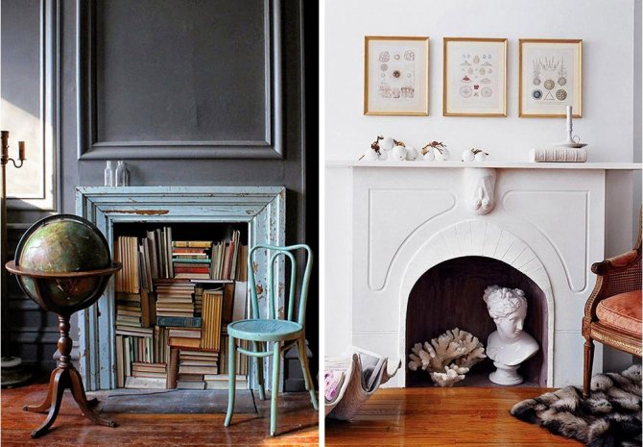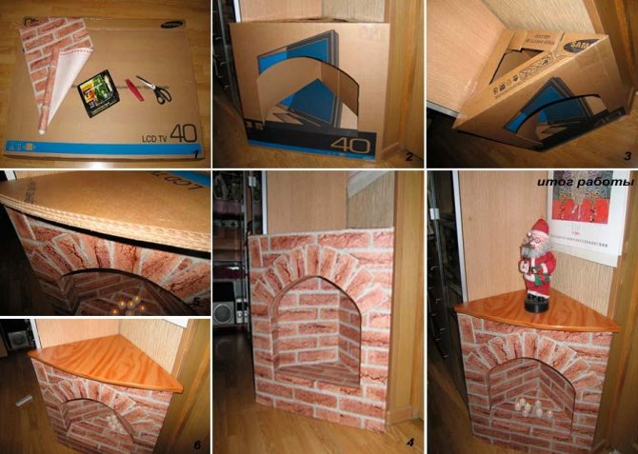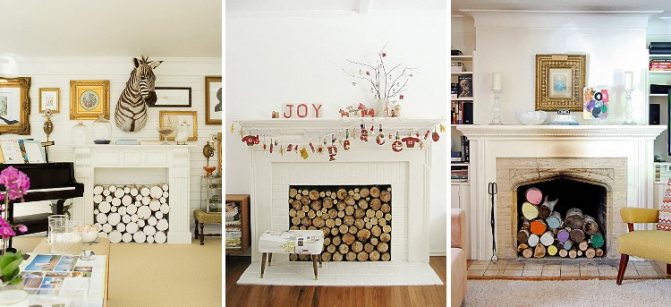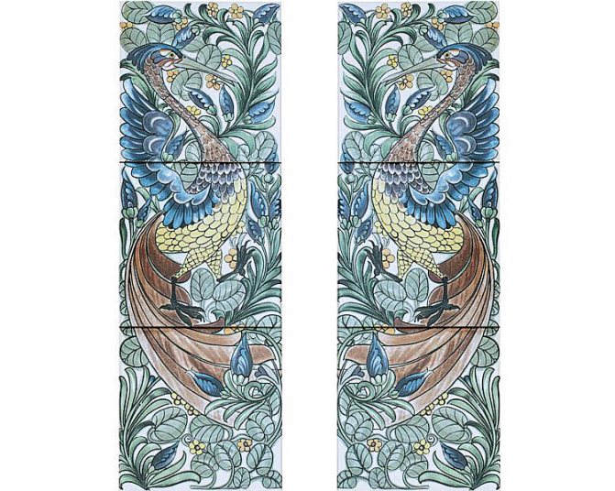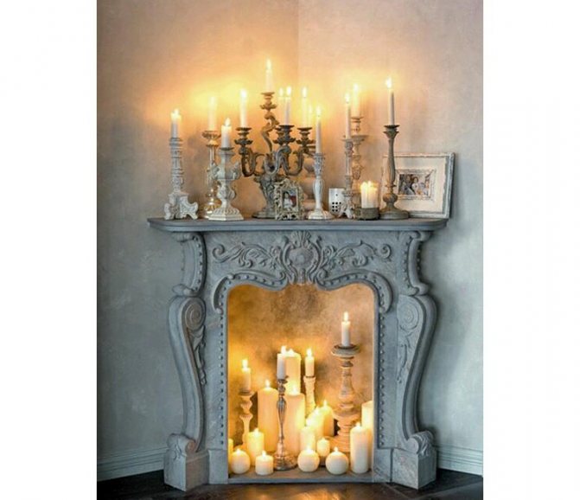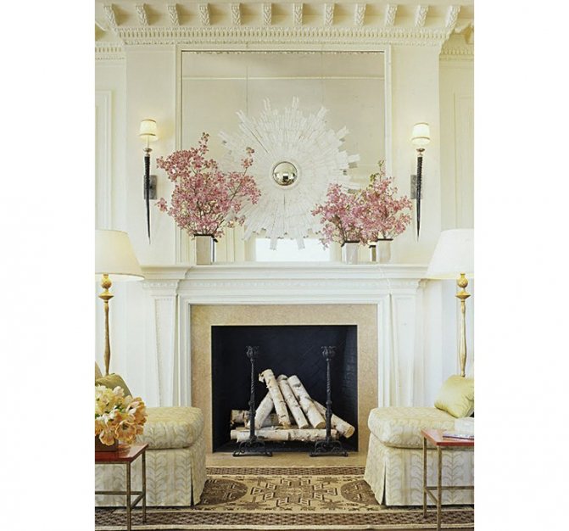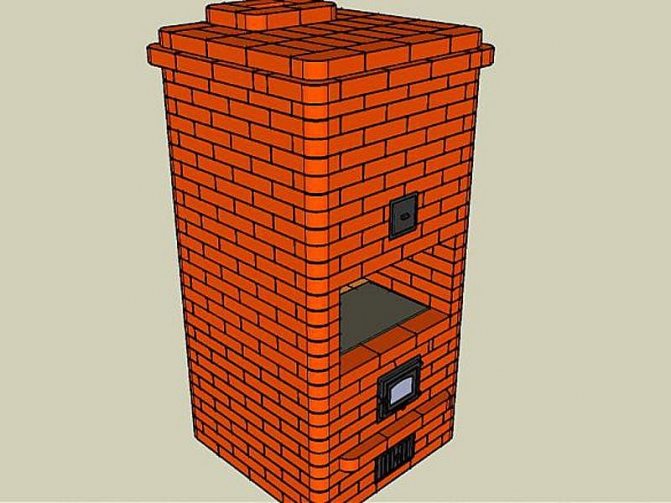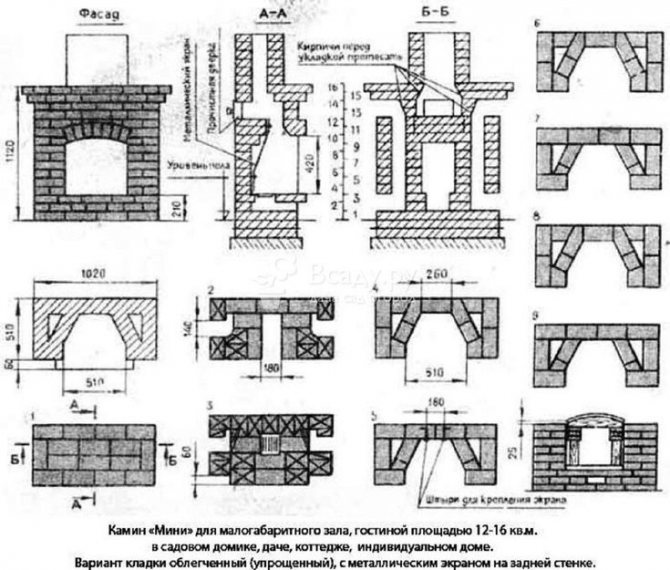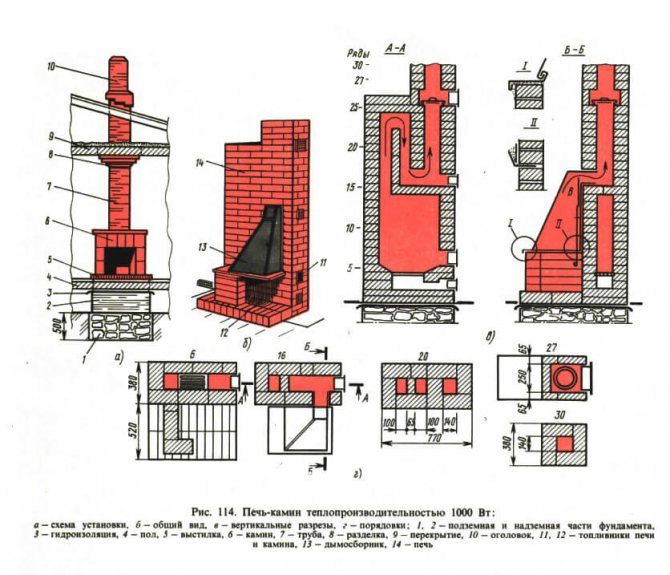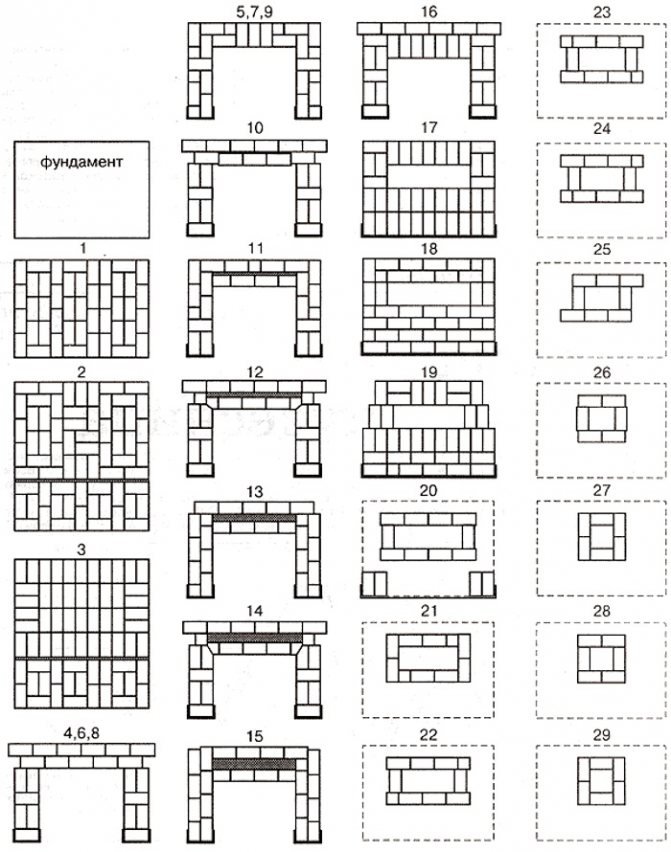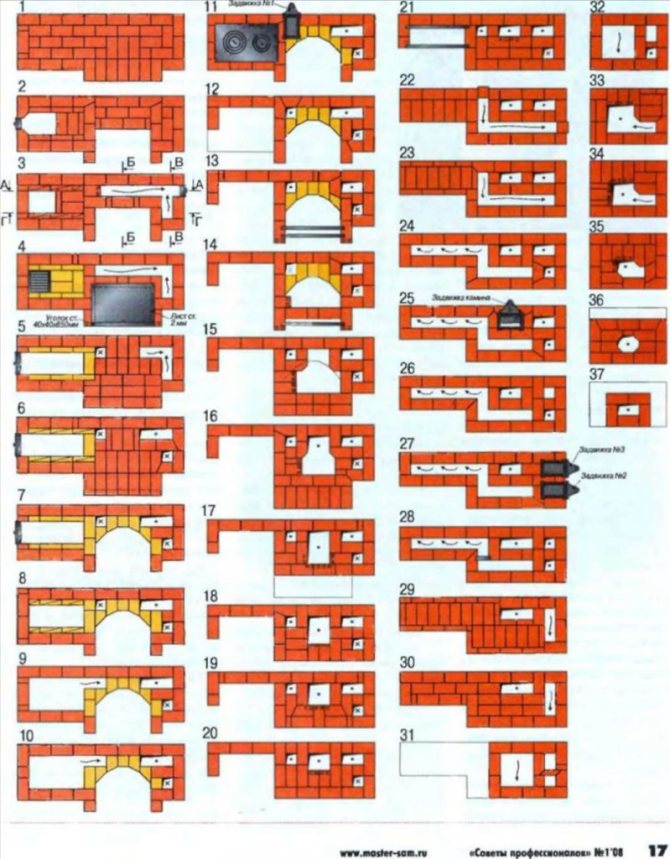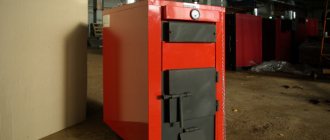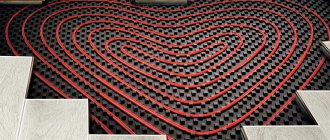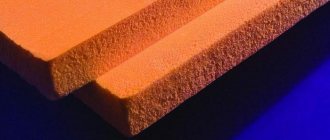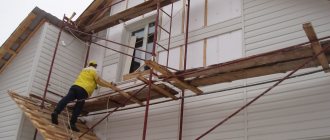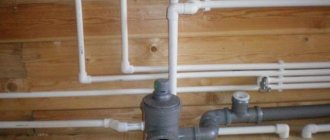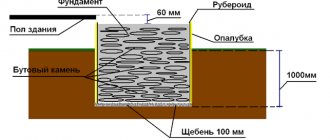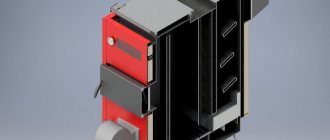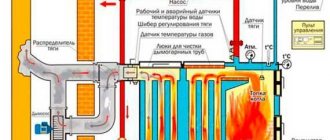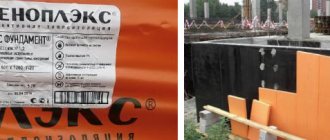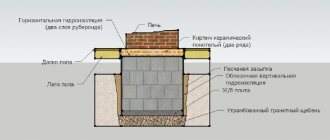The fireplace is a hearth. The hearth is warmth. Warmth is the basis of any cozy home. But in a city apartment, with its concrete reality and centralized heating, alas, living fireplaces and stoves for heating the premises are not available. There is only one way out - an imitation of the hearth. This can be done both by purchasing a ready-made solution, and by creating an imitation of a fireplace in the interior of the apartment with your own hands.
Cozy imitation
There are two types of fireplace imitation: false fireplace
which only creates the look, but does not warm, and
electric fireplace
- gives real warmth.
—False plasterboard fireplace.
There are many options for implementing a project, depending on your ability to handle the material and your imagination. Two groups can be distinguished in this category: fireplaces with imitation of fire (they install a photo frame with a picture of fire or illumination that imitates it) and fireplaces without a flame, but in which, for example, candles can be installed. If you plan to use real candles, then take care of the safe operation of the hearth in the apartment. At a minimum, it should be finished with thin tin (painted black - cheap and does not burn) or copper sheet (expensive, beautiful and also non-flammable).
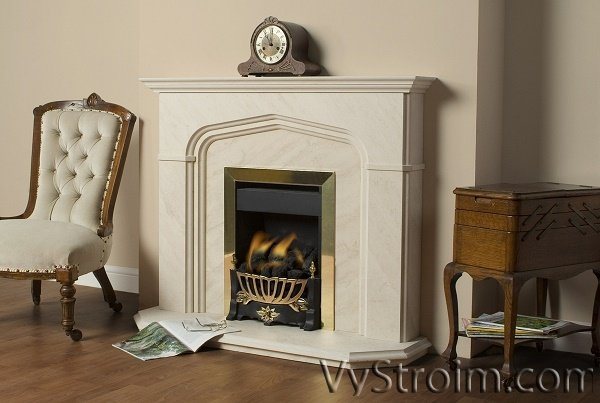
—Electric fireplace.
Two groups can also be distinguished here - ready-made fireplaces (nothing complicated: you buy and plug them in - quickly and expensively) and built-in electric fireplaces - the equipment is inserted into a niche created according to your project, finished with decorative materials (you can implement the project yourself).
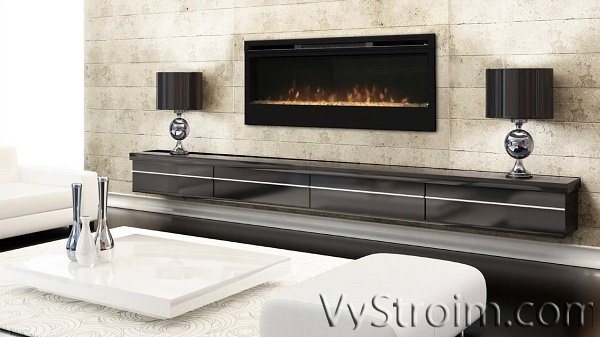

Features and advantages of fireplaces in a private house
The hearth is irreplaceable in a house or in a small country house when cold weather sets in. A large firebox, a straight chimney allows large air flows to pass through, which eliminates unpleasant odors and dampness. Heat begins to spread throughout the house immediately after kindling, the air warms up well only during combustion. Fireplaces are installed in country houses and summer cottages, only electric models are installed in the apartment.
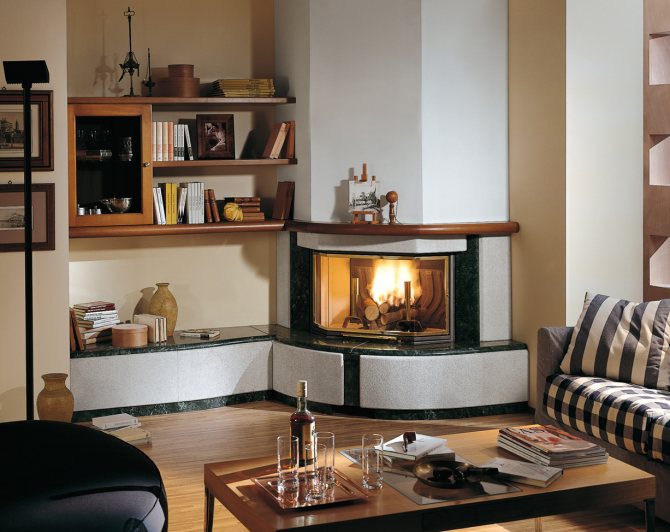

Today, fireplaces have gained popularity not only as an element for heating, but also as a fashionable note in a modern interior.
The advantages of fireplaces:
- heating speed, they are indispensable if necessary to quickly warm up;
- excellent ventilation;
- comfortable atmosphere;
- therapeutic effect, positive emotions;
- ease of use;
- status - a fireplace in the house is considered one of the attributes of a successful person.
As a result of research, it was found that there are no harmful microorganisms in houses with fireplaces, which is achieved due to excellent air circulation. The possibility of contracting ARVI in this case is minimal. Fire dries the air, which is useful for people with diseases of the bronchi and respiratory tract.
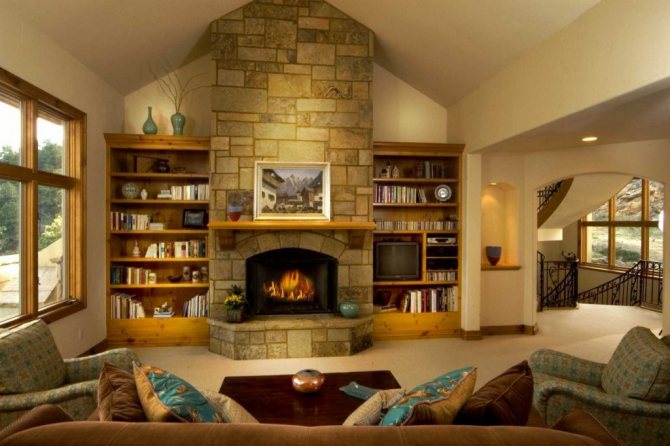

In order for a fireplace to appear in your home, it is absolutely not necessary to contact a specialist.
What is a decorative fireplace?
In apartment conditions, there are usually no opportunities for installing a full-fledged fireplace: there is a large load on the floors, there is nowhere to run a chimney, and there is nowhere to store fuel. In addition, hardly anyone will dare to turn modern housing into a storehouse of bundles of firewood and buckets of coal. An open flame in a room is also dangerous, especially since not only the owners of the premises are at risk, but also all residents of the apartment building.In such cases, available analogues are used - bio-, electric fireplaces and gas-powered models. A full-fledged construction will inevitably be associated with additional expenses, and the budget option will cope with the main task - decorating the room, but as a result it will be inexpensive. Such an element will fit organically into the interior, since the models differ not only in size and materials, but also in styles of execution.
How the fireplace works
The fireplace is inferior in efficiency to the stove because of the wide open firebox, which leads to a deterioration in draft. A large amount of heat escapes through the chimney with smoke.
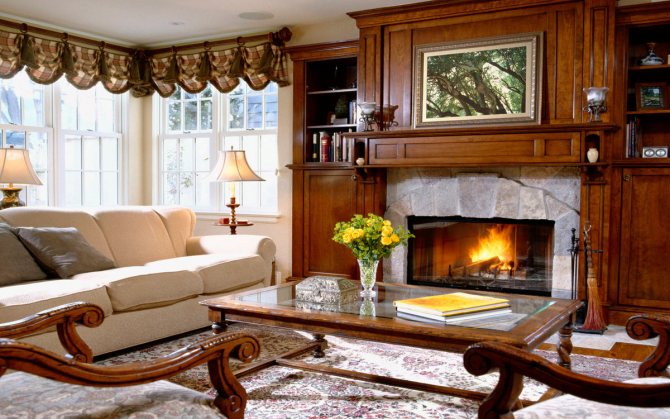

It adds a graceful and romantic sophistication to the interior and allows you to truly enjoy the atmosphere of home comfort.
Main structural elements:
- firebox - space for fire, back, sometimes side walls are laid out at an angle;
- smoke chamber - combines the chimney and the firebox, the main function is to collect gases with strong smoke formation;
- chimney - used to remove smoke, its shape can be made in the form of a circle, square or rectangle;
- portal - framing the firebox, at the same time performs a decorative function and limits the working area.
Ordering for a corner fireplace
A brick corner fireplace is a simplified version of a small classic hearth. The order of the fireplace is almost the same as in the classic project. It is necessary to take into account only some of the features of the corner foci, namely - the foundation should rise 10 cm above the floor; the base for the stove requires high-quality waterproofing.
It is also not recommended to forget about the safety of the walls against which the stove is leaning. A reflective screen made of steel or galvanized iron is mounted on the back of the heating system.
Step-by-step instruction:
- The base of the firebox is laid on clay mortar. The first rows of bricks are placed only on clay mortar. It must be used up to position 4, where the fireplace is divided into two blocks, which are overlapped by a stove.
- The first block is designed as a niche for firewood, and the second under the front facade;
- On the fifth row we use fireclay bricks. In this position, the base for the furnace is formed;
- The field of overlapping the fireplace with a steel plate, its construction continues according to the worked out scheme up to the 12th row. So that the heating system does not malfunction and works well, it is better to use fireclay bricks to decorate its internal walls;
- Up to 27 rows, laying follows the same pattern as at first. To give additional rigidity, metal corners are placed between the bricks, which you can make with your own hands from steel plates;
- On top of the building, valves are made. If you do not know which side to put it on, then look at the drawings. The valve, installed in the right place, improves traction control.
At this stage, the construction of a corner fireplace with your own hands is considered complete. The diagram shows that the masonry of the corner extension is fundamentally different from the classic one. Its characteristic features are simplicity and undemandingness to the owner's construction skills.
Variety of styles
Modern hearths are made in different styles, you can always find a suitable option for a country house.
Classic
The concept of classic fireplaces includes all models made in the styles of the Renaissance, Baroque, Empire, etc. Their main advantage is their versatility, compatibility with different styles of interior. Classic models fit perfectly into luxurious, richly decorated spaces. Their peculiarity lies in pomp, solemnity, the presence of Roman motives.
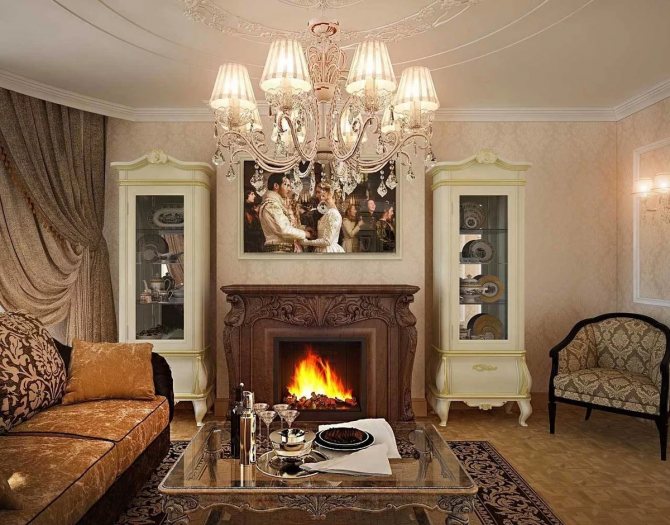

The presence of a fireplace in the interior of the apartment gives the room sophistication and chic.
Russian
Russian fireplaces are made in the traditional Russian style, very often tiles are present, thanks to which the model resembles a museum exhibit. They go well with traditionally Russian interiors and give the house a zest.
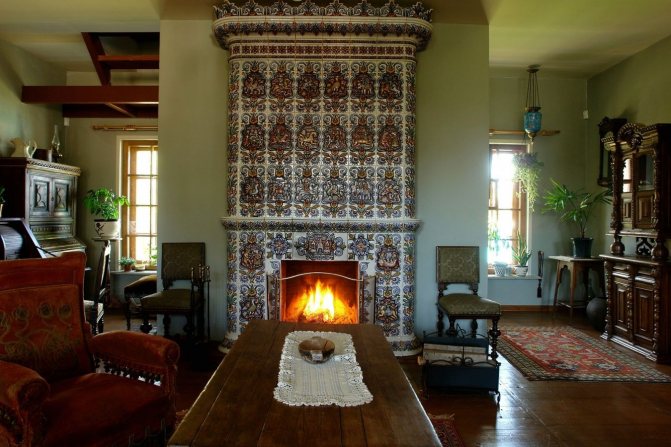

Everyone can choose the species that best suits their personal tastes and preferences.
Rustic
The rustic style has no analogues, although their individual features are found in other directions. Visually, the structure resembles a primitive hearth in the rock. The installation of such a model requires a complete rejection of closed structures with a door. Installation of a special screen will help to increase safety. Models made in this style are bulky, massive, and require the installation of a powerful foundation. In the manufacture of the hearth, natural or artificial stones are used.
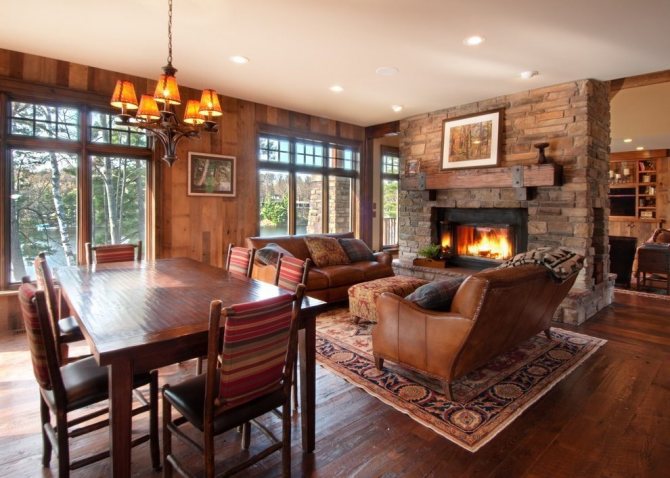

The presence of a fireplace makes it possible to carry out the most interesting design solutions in the apartment, which would have been impossible without the installation of a fireplace portal.
Modern
The basic design is borrowed from the classic style. The main difference from the classics is the abundance of straight lines, decorations in the form of a bas-relief. The designs are lightweight, such fireplaces fit perfectly into the interiors of offices and country houses. Quite often, models are made according to the height of the ceiling.
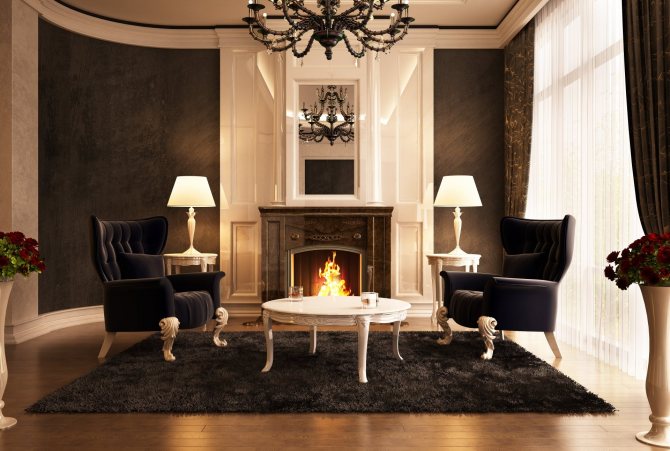

In some cases, a fireplace is not only a tribute to fashion and room decoration, but also a source of warmth and comfort, especially in early autumn.
False fireplace as a stationary structure
Such a fireplace is built, as a rule, at the stage of finishing the premises. Although, if you wish, you can assemble a false fireplace in an already repaired room, since the work is not too dirty.
The basis of this design is a frame, usually made of a wooden bar. Parameters such as height, width and depth of the fireplace are determined individually for each interior. After all, someone plans to accommodate a false fireplace between two windows, and someone wants to decorate an empty wall with it.
Sheathed the frame with plywood or drywall. If there are plans to install an electric fireplace in this structure in the future, you need to immediately design a spacious firebox. In this case, it is better to sheathe the frame with refractory drywall, and make the frame itself from metal profiles.
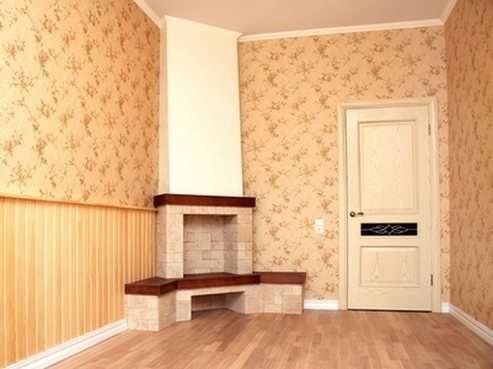

How to make a stationary false fireplace with your own hands? First you need to decide on the dimensions and make a drawing on paper. The next step is to create a platform for the fireplace: for this, a sheet of plywood or drywall is laid on the floor, exceeding the width and depth of the structure. This plate should either be glued or fixed with self-tapping screws. The subsequent facing of this sheet will give the false fireplace more realism. If desired, the site can be made in the form of a podium.
Now you can start assembling the frame, and then "sheathe it" with plasterboard or plywood plates. Putty and sand the "seams". The next stage is finishing.
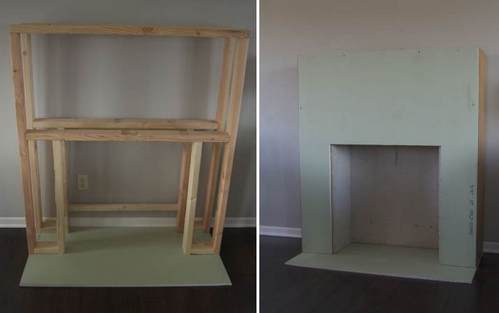

A source
The fireplace area can be tiled with small-format tiles. To decorate the niche-"furnace" with it. The fireplace itself can be decorated with a layout of polyurethane moldings and corners, and then painted.
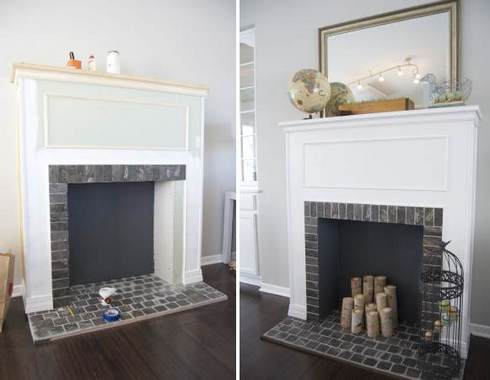

A source
But this is far from the only option - there is room for imagination. The stationary structure can be overlaid with facing bricks, artificial stone or mosaics. Or maybe sheathed parquet or laminate with strips, or pasted over with wallpaper with a wood pattern. The classic solution is painting. From above, the structure can be supplemented with a wooden worktop-shelf. Shelves and lighting are often installed in a niche imitating a "firebox".
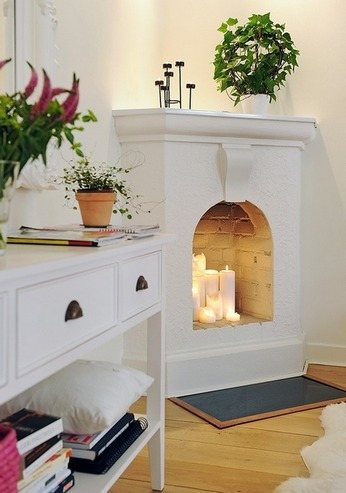

Corner fixed structure
The described scheme illustrates the most common, but not the only way to create a falshkamin. A similar stationary structure can be laid out of bricks.A stationary false fireplace may not be a portal, but a wall ledge from floor to ceiling. A TV is hung on this structure, and a niche with an imitation of a fireplace insert is placed under it.
What can you make a fireplace
In the manufacture of a fireplace, brick or stone is most often used, less often wood and large-diameter pipes are used. The choice of material depends on the style, technological requirements. The hearths are concrete, plastered, ceramic, created from a combination of different materials. The materials used in the manufacture of fireplaces must have proper thermal and physical characteristics. Refractoriness and thermal expansion are in the first place.
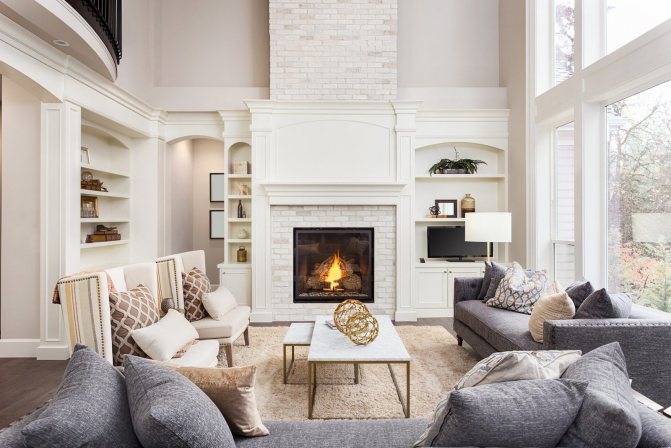

In the interior of any room, the fireplace always plays a dominant role and is the compositional center.
Advantages and functions of a false fireplace in the interior
Main advantages: low cost and complete safety, which makes it the best solution for a child's room.
The goals of creating a falshkamine, its role and function: to make the interior more comfortable, to bring the features of tradition into it. A false fireplace in the form of a stationary structure can be erected to cover pipes, an ugly ledge and other unaesthetic elements. A pseudo fireplace is the ability to hide wires and cables from the TV. In this case, the TV is located directly above the mantelpiece, and the wires from it go inside the fireplace, where there are sockets, DVD player, receiver, etc.
Fake fireplaces are not at all useless. The upper part of the fireplace is used as a wall shelf. Its "firebox" can function as an open rack. From the ends, the structure can be equipped with doors, which will allow the false fireplace portal to be used as a storage place.


Types by shape
Classic home fireplaces are characterized by a U-shape and a massive contour. Columns imitating a bas-relief are quite common. The shape depends on the style of the fireplace; English designs are equipped with cast-iron gratings, fences.
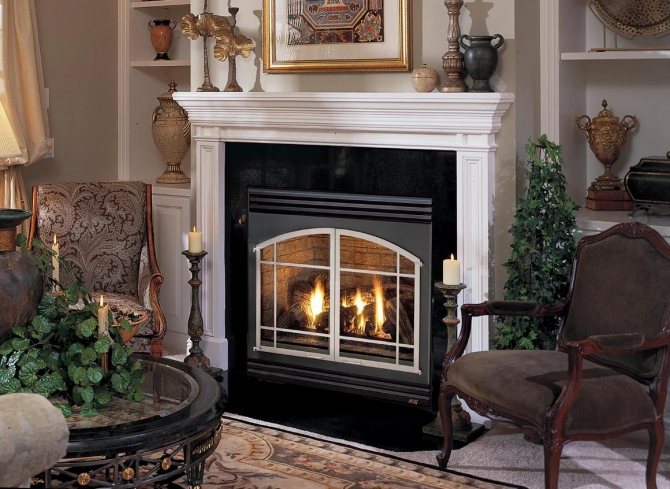

A real wood-burning fireplace in a modern apartment is almost a fantastic picture, however, it can be realized.
Falshkamin as a mobile structure
There is nothing easier than ordering a false fireplace in a furniture workshop. This item is a kind of low rack or cabinet with doors. The main thing is that the outlines of the structure repeat the shape of the fireplace portal. You can also design more complex furniture structures, including bookcases, shelving, bar counter, etc.
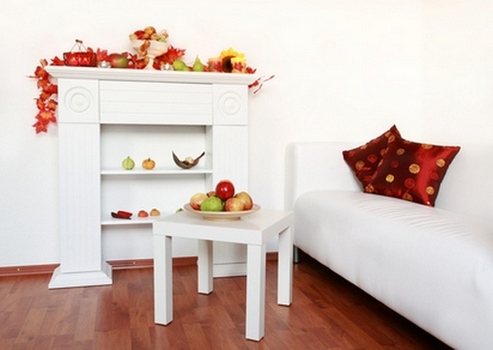

This solution is very convenient: outlined his wishes in words or on a drawing, paid, received, installed. Furniture makers can make a false fireplace from wood, film MDF, glass. It can be decorated with carvings, classic-style milling, stained-glass windows, etc. At any time, the location of the furniture false fireplace in the interior can be changed.
Color palette
Quite often, bright hearths are installed in the room, which can cheer up, forget about cloudy weather outside. The combination of different shades allows you to create a certain emotional background. Warm tones promote revitalization, cold tones have relaxing properties. The fireplace multiplies the effect of the effect of flowers, the interior is instantly transformed.
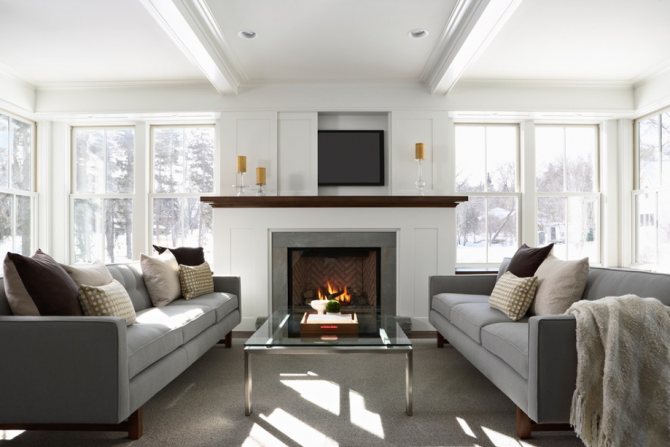

Thanks to the installation of a real fireplace, apartment owners have many options for interesting design solutions.
Hearths of all shades of glaze (finishing with tiles, ceramics) are in great demand. Models with portals and metal housings also conquered a share of the market. Such designs differ from tiled ones in mobility, lightness, and modern appearance.
Technologies make it possible to create fireplaces of different colors and shades; powder spraying and finishing are used in the manufacture of models.
Step-by-step instructions for making a fireplace with your own hands
If necessary, a brick fireplace can be made by hand. To do this, follow the manual carefully. Step-by-step instructions on how to make a fireplace with your own hands will allow you to carry out all the work efficiently and quickly.
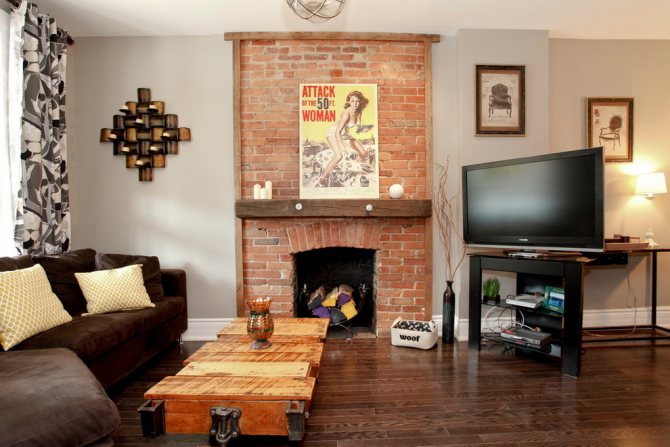

The location of the fireplace largely depends on its design and appearance.
What tools and consumables are needed to build a homemade fireplace
Before installing the structure, you must prepare the following tools:
- trowels;
- tape measures, laces, plumb lines, levels;
- abrasive;
- buckets, drill with mixing attachment, sieves;
- grinder, grinder;
- hammers.
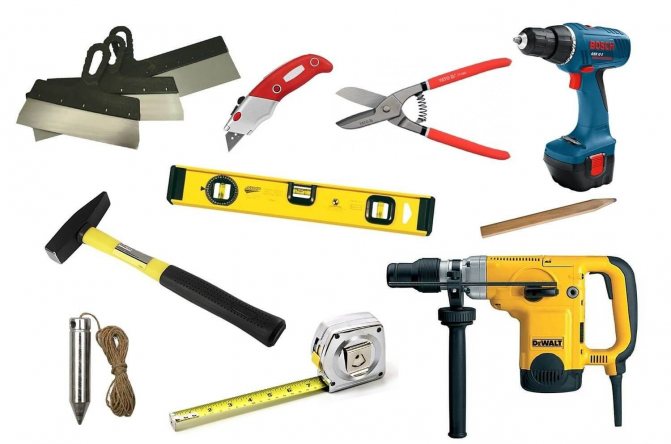

Before you start laying the fireplace, any master will take care of the selection of tools.
Determining the place
The fireplace at home can be installed directly to the wall, built into the structure or installed separately. The hearth can also be erected in the corner. Arrangement of a firebox opposite a wall with windows is prohibited, which can lead to drafts. Ventilation plays an important role, its presence is considered a prerequisite for the construction of a hearth. The structure is installed on a solid platform that can support its weight.
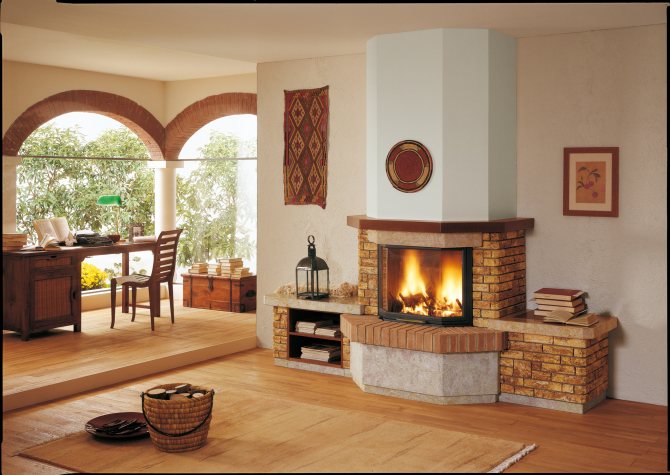

Starting a project for arranging a fireplace in a house, first of all, it is necessary to think over its location.
How to measure and calculate the dimensions yourself
Before construction, you should calculate the amount of space for the fireplace. The opening of the firebox should correspond to 1/5 of the volume of the room. When carrying out work, it is recommended to use tables, which will greatly simplify the procedure. The height of the portal is twice the depth of the firebox. This ratio must be respected, violation of the rules can lead to a decrease in heat transfer or smoke. The selection of the dimensions of the flue holes should be carried out taking into account the size of the combustion area. The furnace area is 10-15 times larger than the chimney cross-sectional area. The optimal diameter of round chimneys is considered to be 100-150 mm, the length of the chimney is from 500 cm.
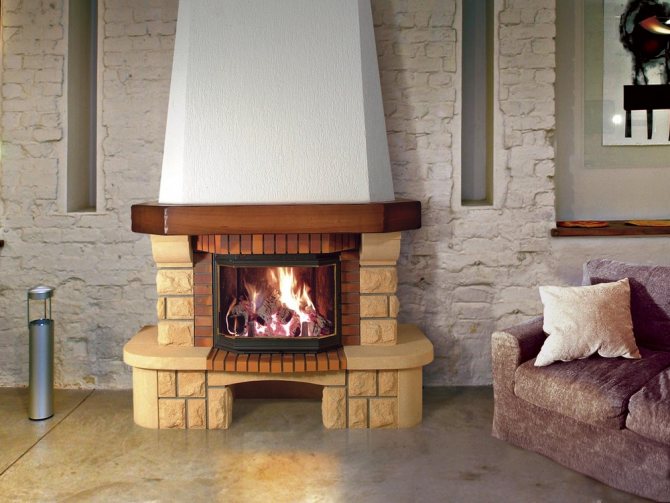

By placing a fireplace in the middle of the room, you certainly make the main emphasis on it.
Important! When erecting a brick fireplace, its dimensions (6.5 x 12 x 25) and the dimensions of the seam (3 mm) are taken into account.
We create a diagram and drawing
When creating a drawing, you must adhere to the instructions, scales. The scheme should be drawn up in two versions - finishing and draft. As a result, you should get 2 drawings: the appearance of the structure and its view in vertical section.
Drawing rules:
- designation of all sizes, scales, type of bricks;
- indication of the depth of the foundation (50-150 cm);
- firebox calculation;
- building a portal;
- chimney construction (dimensions in relation to the firebox 1: 8);
- construction of a pipe (its length is calculated from the calculation of the distance from the base of the structure to the canopy of the roof +100 cm);
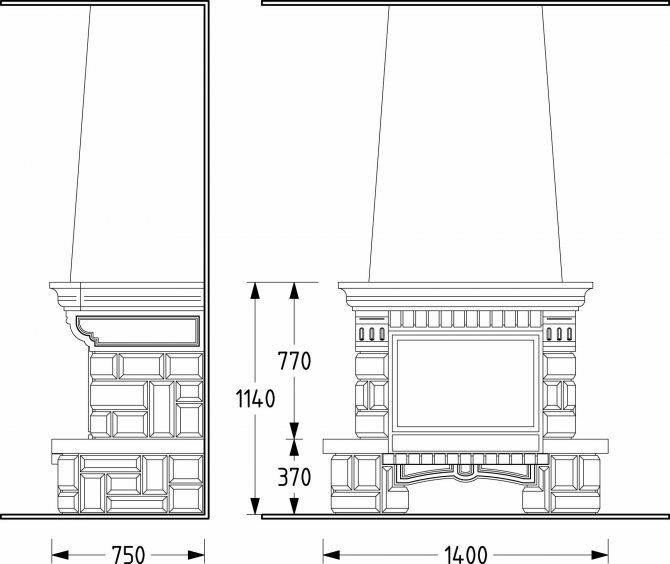

Do not forget about fire safety, because any structure that runs on solid fuel poses an additional risk.
After drawing up the diagram, you should proceed to the drawings, which indicate all the rows of masonry (top view / horizontal sections).
Preparation
Before you build a fireplace, you should prepare regular and fireclay bricks, masonry mix, chimney view, metal corners, stove tape, chimney. All surfaces in the house should be covered with plastic to help protect them from dirt.
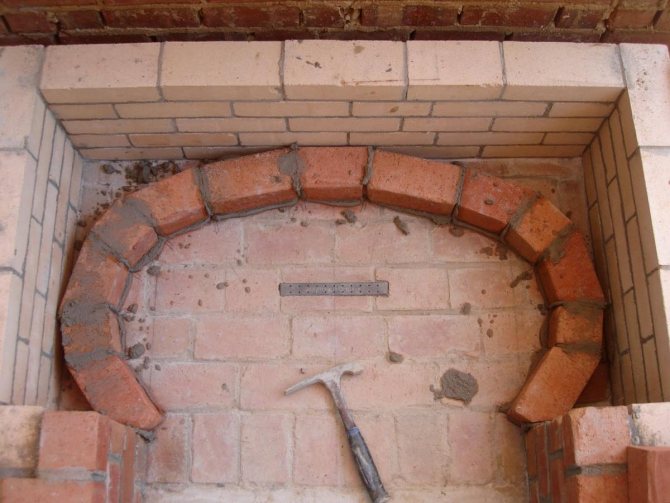

For the construction of a fireplace, refractory bricks should be used.
Preparing the base
The foundation is created on the basis of a concrete solution. For strengthening, a lattice of metal reinforcement is used, which is installed in a pre-prepared foundation pit. An excellent base is a concrete cushion. A layer of sand 5-6 cm is laid at the bottom of the pit, crushed stone is poured on top. The area of the foundation should be created such that the monolith protrudes from the perimeter of the structure on each side by 100 -150 mm. The lower plane of the foundation is 150-300 mm lower than the finished floor.
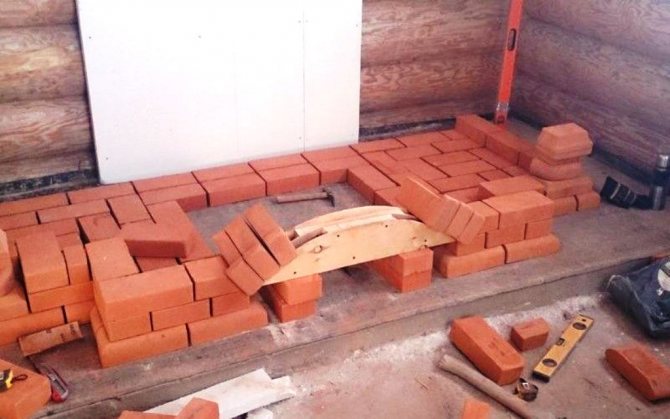

The first thing to do is to organize the foundation for the fireplace.
How to lay a fireplace
Fireclay bricks are used to decorate the fireplace inside; solid red ceramic (from M200) is used for the external cladding. Masonry mortar consists of quartz sand and fireclay clay (kaolin). Laying should begin with the creation of a basement row. The first row is laid out on the edge, the subsequent ones are laid flat.
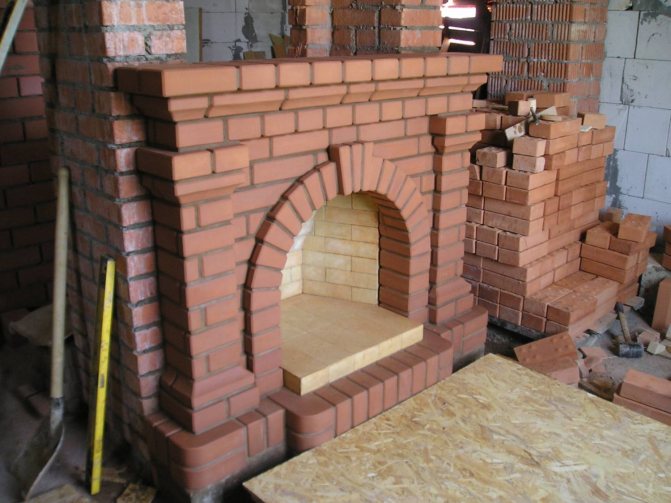

Each of the layers must be covered with clay, so a construction triangle and a level may be needed here.
Before starting work, the brick used must be soaked for several minutes in water, which will help to increase the strength of the structure. Construction is carried out in accordance with a pre-arranged order. First, a pedestal is laid, from the fourth row - a firebox, cornice, etc.
How to lay out a chimney
Brick is considered the best material for a chimney. It is recommended to use a galvanized heat-resistant steel pipe as a chimney. The multilayer construction is closed from 3 sides with plasterboard. Valves (gates) are installed in the chimney shaft, which open after activating the fireplace.
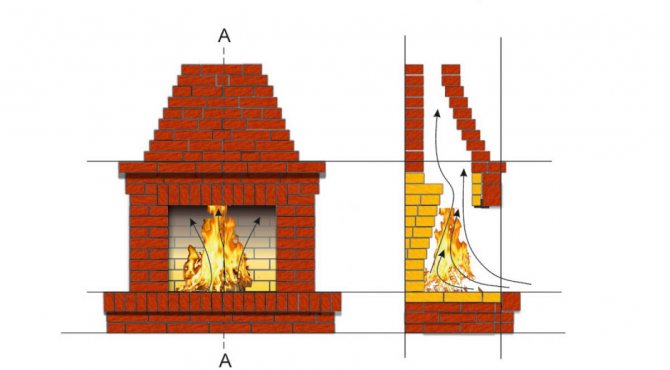

The chimney masonry must be approached with special care, the order must be marked on the drawing.
How to decorate a fireplace
The design must match the overall style of the interior. The structure, if necessary, can be finished with tiles, tiles, natural stone, marble. The store sells special kits for fireplaces, elements of which can also be used for decorative purposes.
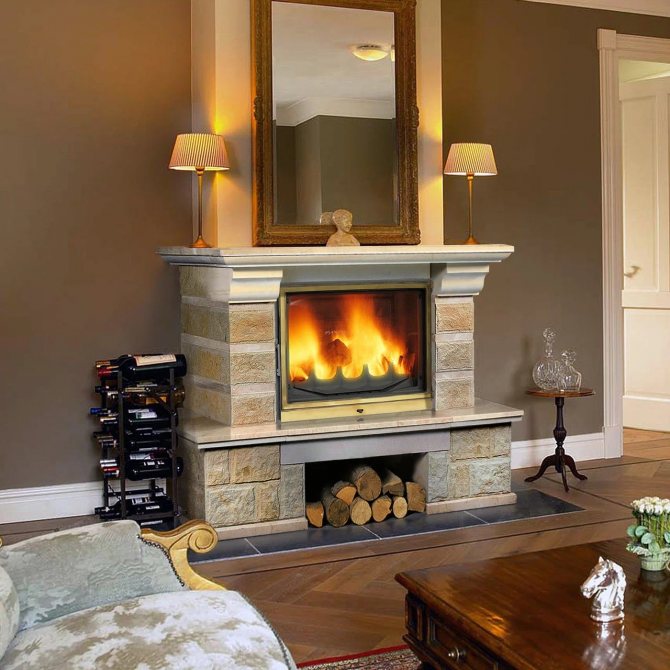

You can beautifully decorate the fireplace with any facing material: clinker brick, decorative stone, plaster, etc.
Putting the fireplace into use
After completion of work, the hearth must be dried. Trial kindling is carried out in a week; it is not recommended to bring the hearth to the maximum temperature. After another week, the fireplace is kindled daily, it is important to check the draft.
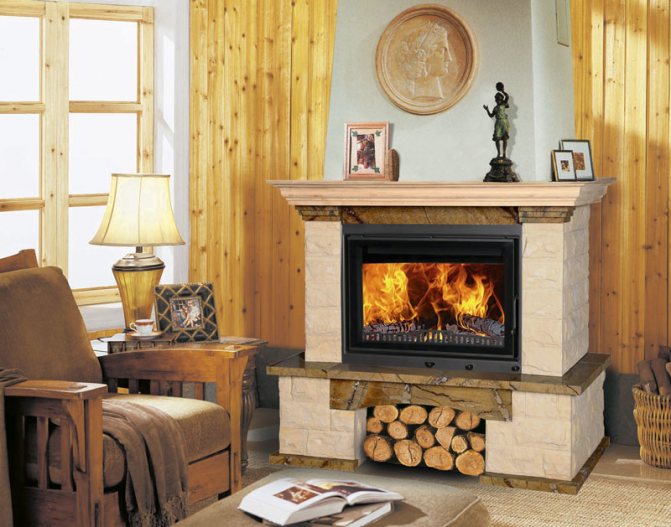

Considering that the laying of the fireplace is made with wet bricks, before the first kindling, the structure must be well dried.
Fireplace insert
Starting preparation for laborious work, many pay more attention to the appearance of the structure, not paying due attention to one of the most important elements - the firebox. For many, it appears as a metal box or brick niche, intended only for storing firewood. But apparent simplicity can only be misleading.
Structurally, the firebox consists of the following elements:
- Base
- Walls
- Smoke collector
- Grate
- Door
- Gate damper
- Ash pan
It is customary to make the base of the firebox made of stone or brick, but for metal models it is usually cast iron. Unlike steel, these materials do not deform under the influence of gravity and high temperature.
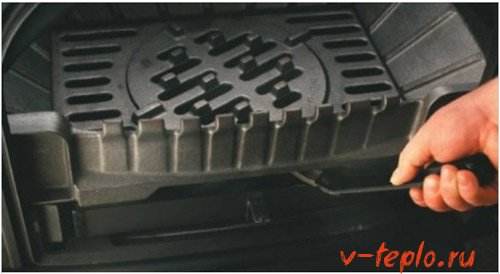

The walls can be made of steel, cast iron, fireclay bricks, or absent altogether (for example, in open models). Each of the materials has its own pros and cons; a decision must be made based on preferences or after the advice of a specialist.
In a brick firebox, the back wall must be tilted, the side ones must be expanded. Sometimes they give a more complex rounded shape to surfaces in order to increase heat transfer.
We have already described many aspects of masonry in the article on how to fold a brick oven. go and find out more
Designed to remove carbon monoxide and fumes outside. It can be a separate element or be a direct part of the firebox. The material he has is similar to her. In this case, the vault must be located above the furnace window.
Through it, the hall enters the ash pan, oxygen is supplied to the coal or wood for combustion. In gas or liquid fireplaces, a grate separates the firebox and the burner. It is made from refractory ceramics or cast iron and must withstand temperatures up to 1000 degrees.
The door can be one of two types: open or closed. The greatest preference is given to glass models that allow you to visually observe the combustion process.
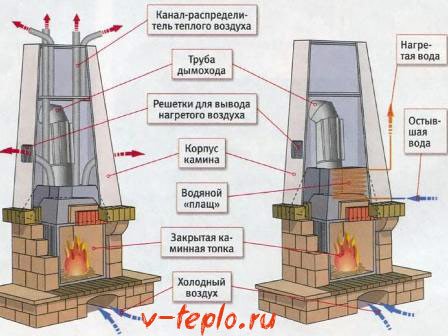

The gate damper closes the chimney. Reducing the draft, the wood smolders slowly inside the firebox, continuing to emit heat.
The ash pan is designed to collect combustion products and in traditional models serves as a blower. Sometimes it is made in the form of a drawer, which is freely removed and shaken off. The blower hole must be equipped with a draft control damper.
Tips and Tricks from Fireplace Laying Experts
Helpful hints:
- the optimal time for laying is the middle of summer; in warm weather, the hearth will have time to dry out;
- the first heating should be done early in the morning;
- Installing 5m thick copper plates on the back wall will help increase heat dissipation.
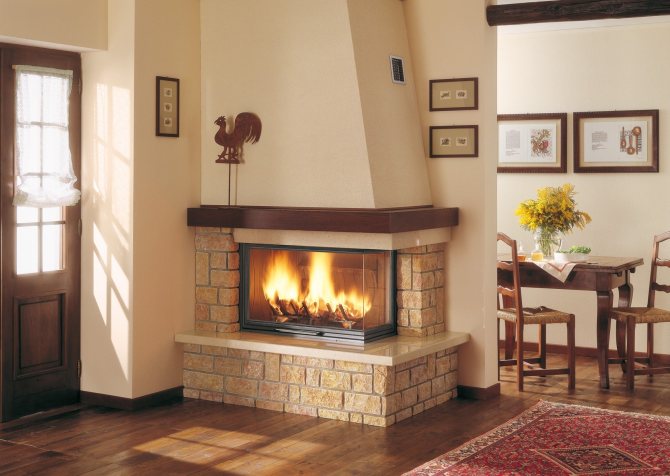

Such a fireplace will be successfully combined with both antique furniture and modern interior options.
