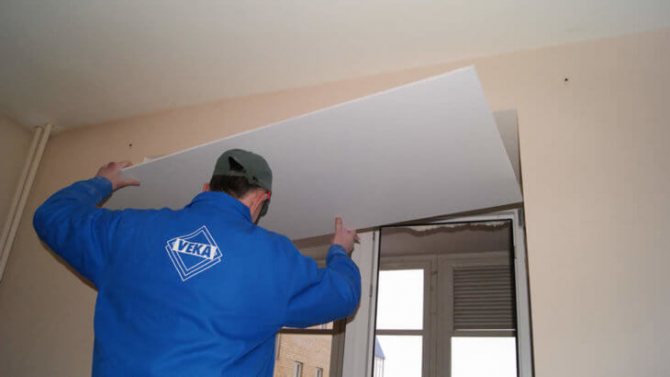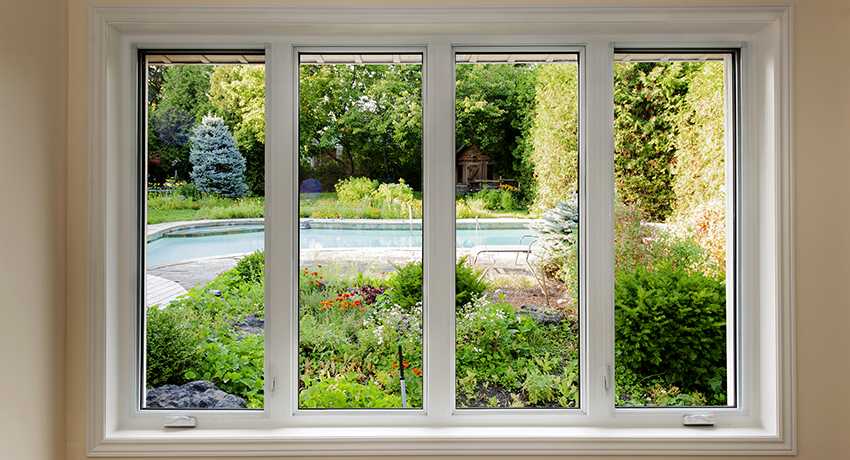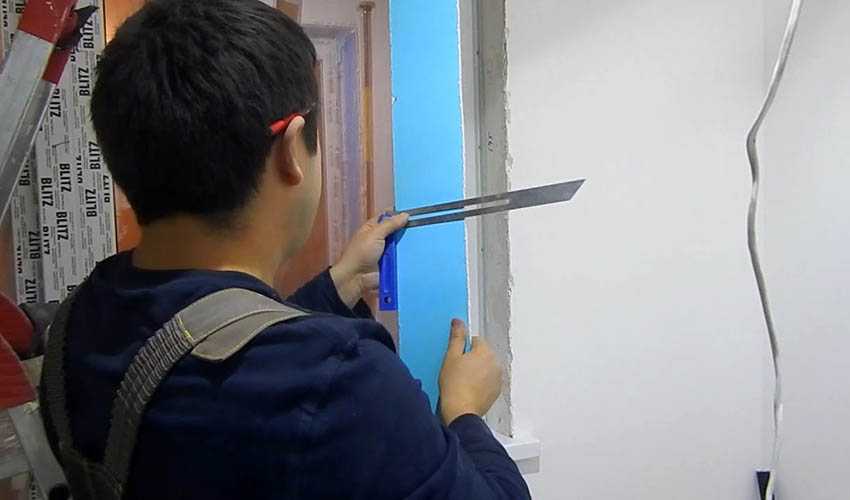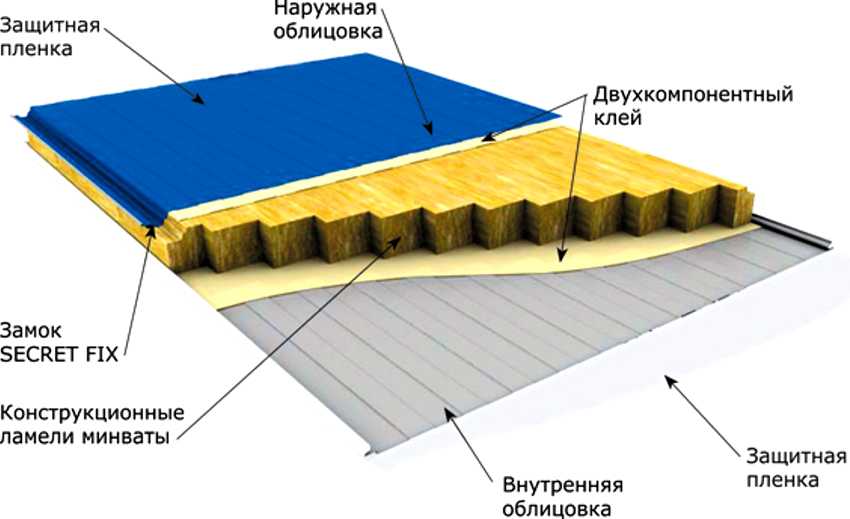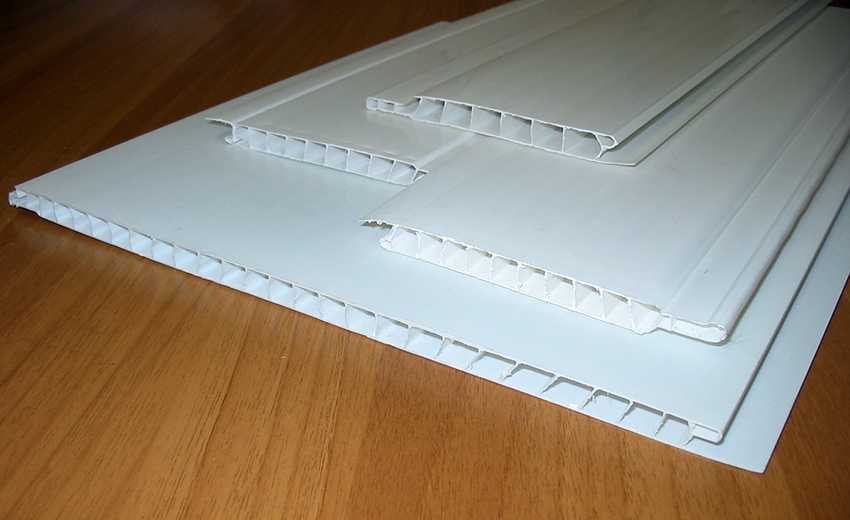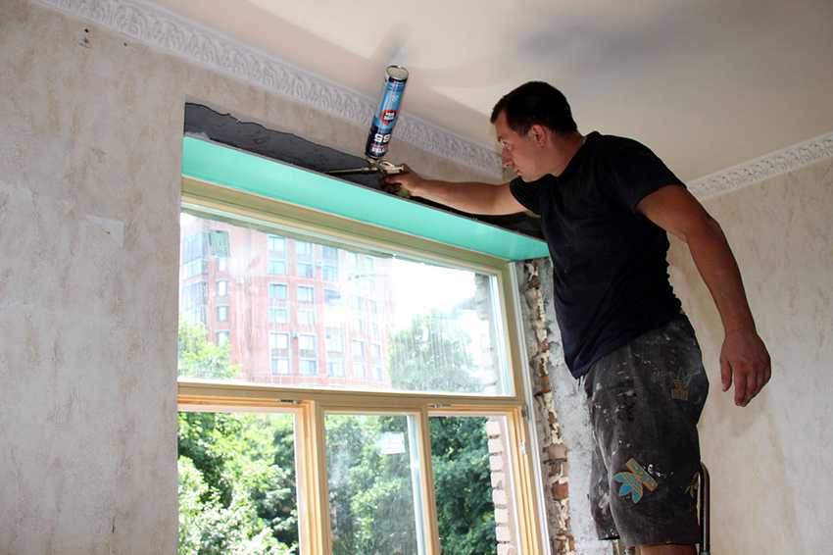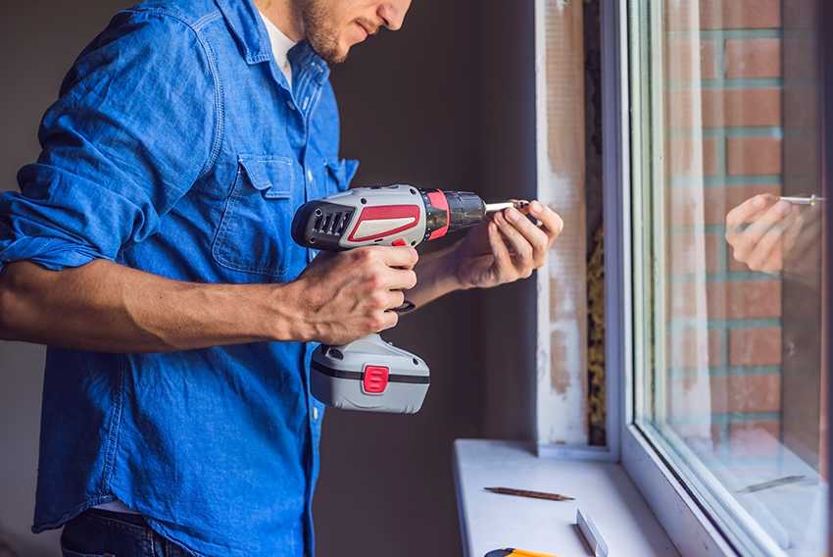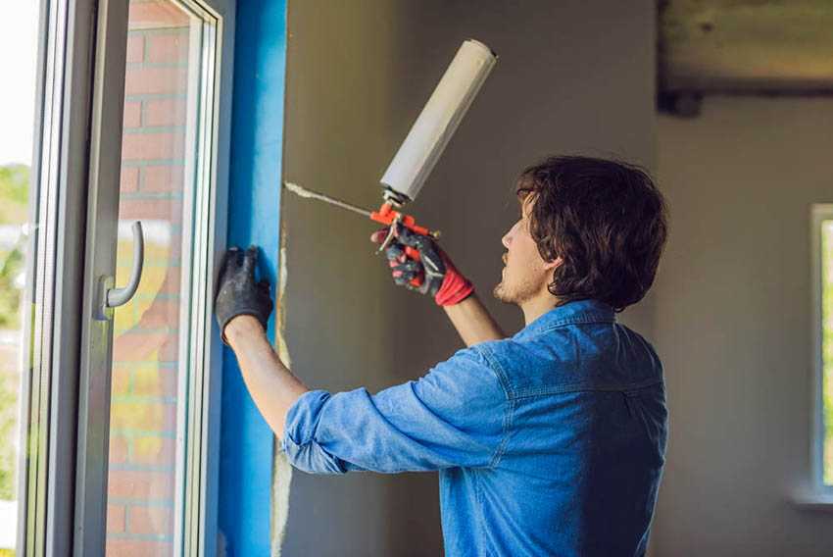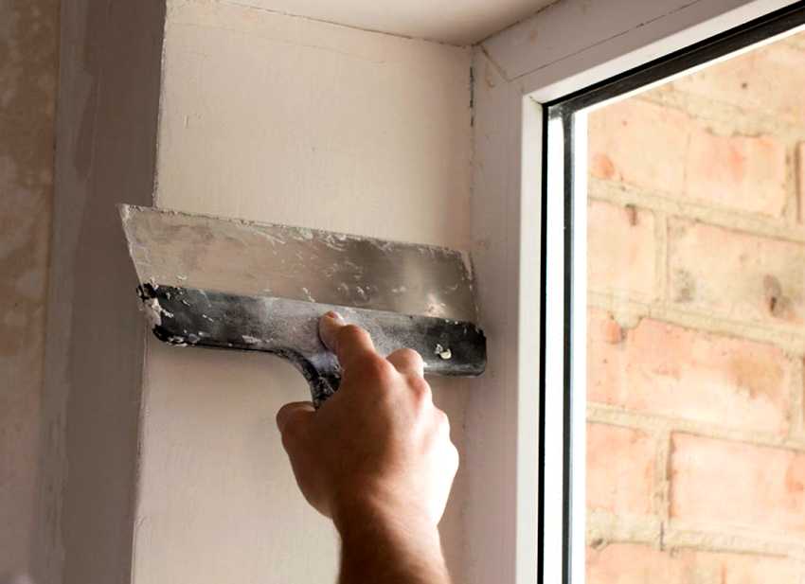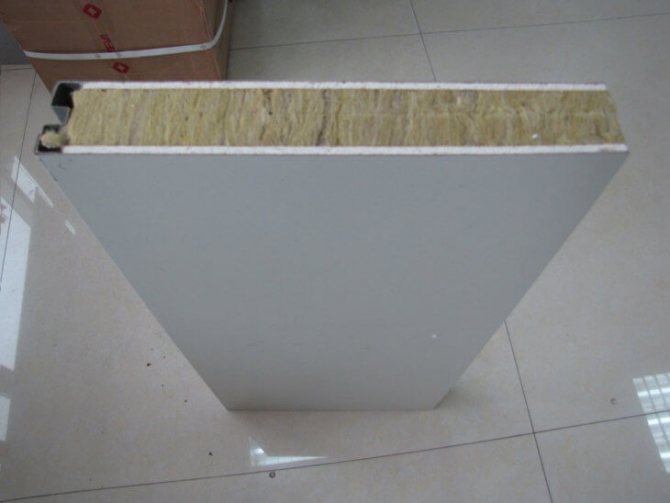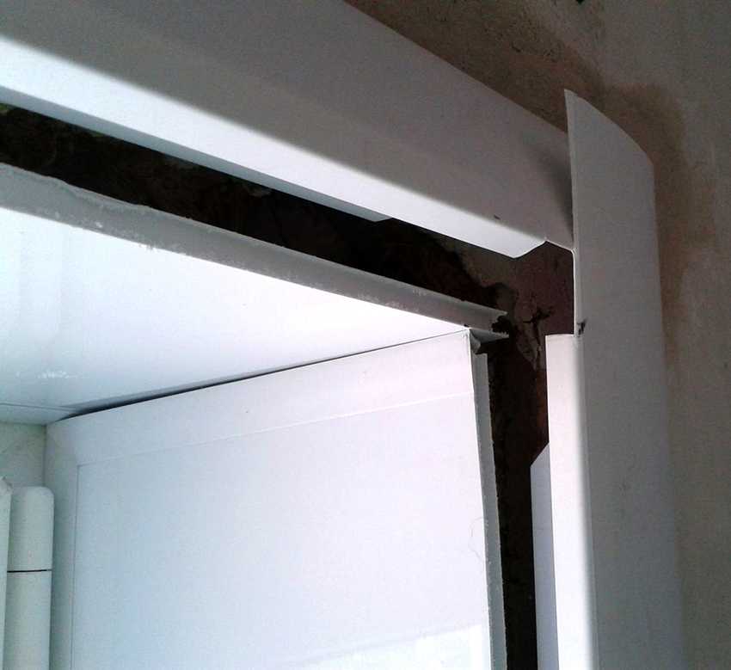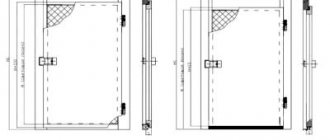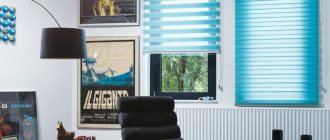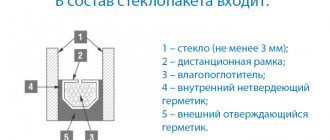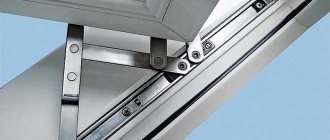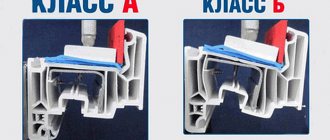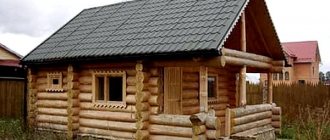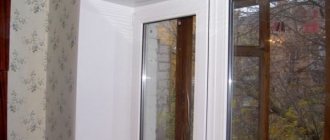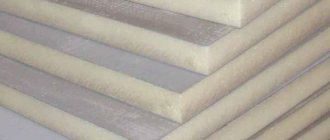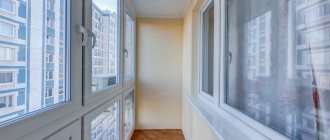Repair and decoration
04/18/2018 Anastasia Prozheva
When windows are replaced, everyone strives to carry out repairs so that not only the window, but the entire system will stand as long as possible. I also want to achieve maximum thermal insulation, so that the structure is unpretentious in maintenance, and also looks aesthetically pleasing and fits into any interior.
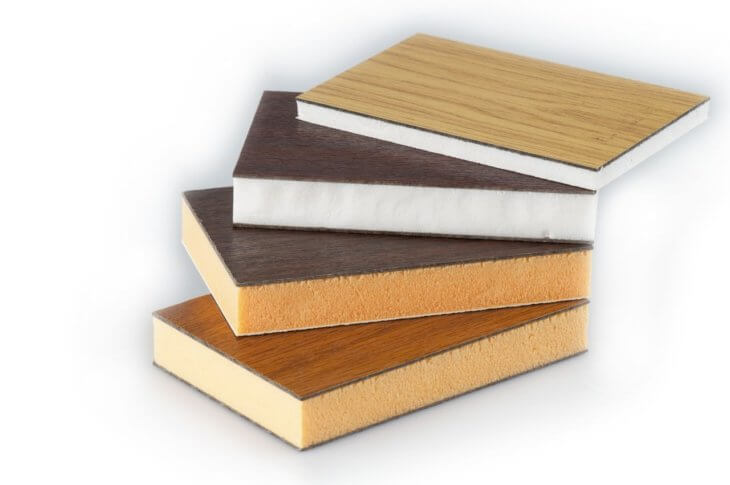
Sandwich panels
Sandwich panels for windows - is it profitable to use them?
In the era of energy-saving technologies, the most popular are thermal insulation materials, which are widely used in repair and construction work. Most widely sandwich panels are assembled together with insulating glass units and thus create a complete product. Sandwich window panels are an excellent investment in your own home.
Advantageous installation of sandwich panels
The main advantages of sandwich panels are:
- thermal insulation properties;
- resistance to temperature changes;
- resistance to changes in the level of atmospheric humidity;
- profitability;
- ergonomics;
- high wear resistance;
- the possibility of decoration.
Design features of sandwich panels
A sandwich panel is a high-tech assembly element, which consists of two or one PVC or plastic facing sheet and polystyrene foam filler. Expanded polystyrene has a low heat transfer due to its porosity and high density of its structure, and a sheet of PVC or plastic imparts rigidity to the sandwich panel, which makes it a practical and decorative material. Sometimes, in the production of dense panels, mineral wool is used as an aggregate.
The use of mineral wool or extruded polystyrene foam in combination with a PVC panel allows ensuring fire resistance and self-extinguishing properties of the materials of the products.
Double-glazed window or sandwich panel - which is better?
If we compare the sandwich panel with ordinary double-glazed profiles, they speak in favor of the former:
- Large thermal insulation due to polyurethane filler - allows you to save about 40% of the energy used to heat the room.
- Improved sound insulation - additional noise insulation is about 30 dB.
- Does not require additional maintenance.
- Increased strength and shock resistance.
Sandwich panels for windows - price and quality
When choosing sandwich panels, pay attention to their quality and finish. The cost varies depending on the type, color, structure and thickness of the facing board.
The modern market for mounting materials offers a variety of structures: both embossed and flat. In addition, a wide range of colors allows you to choose a sandwich panel that is individually suitable for the interior of the room. Using denser materials will raise the price bar significantly. Also, when buying an imported sandwich panel, you will have to pay even more. However, the quality of the produced domestic coating is in no way inferior to the foreign product. Therefore, think twice about buying an imported sandwich panel.
Additional features of sandwich panels
When installing window frames, the finishing of the slopes remains relevant. Often, plasterboard, lining, or the usual plastering of walls are used for cladding.Using such materials is a deliberately wrong decision. Why not use a sandwich panel for window slopes, the dimensions of which allow the cladding to be adjusted to the required size in one corner or another? Additional benefits include:
- resistance of the material to fading due to the addition of ultraviolet-resistant impurities;
- increased moisture resistance of the sandwich panel, and therefore protection of the slope from the appearance of mold and spore deposits;
- does not require additional painting;
- high assembly efficiency;
- minimization of waste;
- increased heat and sound insulation;
- increased strength;
- practicality in care and cleaning;
- the duration of the service life of the slopes, which is equal to the functional life of the mounted windows.
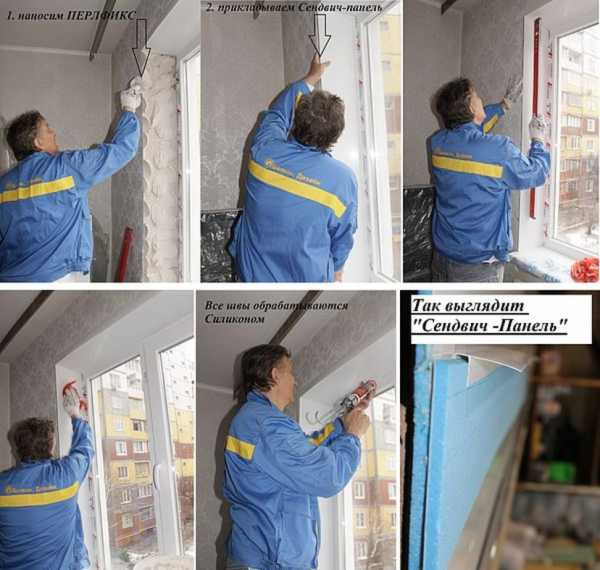

Features of mounting sandwich panels as slopes
If the installation of window-type sandwich panels does not require additional instructions and is completely similar to the process of installing a double-glazed window, then certain difficulties may arise when mounting the slopes. The joints of the window frame to the wall require special attention, since a well-mounted wall slope allows you to enhance the technical characteristics of the window. The sandwich panel belongs to the insulated type of slopes, which is much better than decorative slopes or plaster ones. And here is a number of technologically sound reasons why the slopes should be formed from sandwich panels:
- Sandwich panel with rigid surface. It is precisely due to its rigidity and its density that this structural material allows for a tenacious and durable installation, which will reduce airflow and sound penetration from the outside.
- The use of a sandwich panel allows it to adhere to the overall decorative finish. In the case of finishing with decorative panels, the stiffeners are very striking, and when using plaster, crackling of the surface is inevitable after a year.
- Slopes should have an outer end contour that gives an aesthetically pleasing appearance. Importantly, such a contour should consist of two structural parts - a J-profile and a C-profile, which are closed rather than glued to the wall, which guarantees their durability.
- Sandwich panel slopes in 99% of cases are made of primary plastic, which allows you to maintain color for a long time and, moreover, to be sure of the toxicity of this finishing element.
- So, the highest quality slope is necessarily a foamed mounting angle, insulation along the slope surface, a sandwich panel with a mineral wool or expanded polystyrene sealant and facing "J" and "C" contours.
Let's summarize. The use of sandwich panels in a full cycle of window installation allows for high thermal insulation and sound insulation, significantly improving the overall decorative characteristics of the window, investing in energy-saving technology, which will provide significant savings, as well as provide high strength, durability and reliability of the window block.
Author: Stukal Svetlana Nikolaevna
We read further:
♦ Heading: Types and characteristics. ♥ Tags: windows
www.sehndvichpaneli.ru
How to make slopes with your own hands?
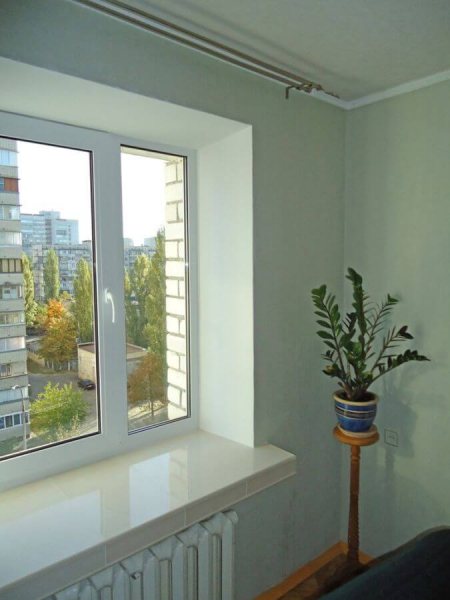

Sandwich panels for windows
The process of installing slopes for windows must be performed in the following sequence:
- To begin with, the ends of the window are cleaned from the mounting foam in order to ensure accessibility to the end grooves of the profiles.
- Establish a start profile.
- Further, additional sealing of the canvases is carried out, which also serves to fix the starting coating.
- Now you can mount the panels by cutting them into blocks of the desired size.
- Then the blocks are attached to the window opening with foam.
- At the next stage, platbands are mounted, which are glued to the walls with liquid nails.
- At the end, the joints, which were formed as a result of contact between the slope and the window sill, are sealed. For this, it is better to purchase white silicone.
The best posts
- Bear head made of pom-pom. Master Class
- DIY crochet clothes for dogs: master class with video
- Crochet raglan top: models with jumper patterns in the master class
- Homemade products from the engine from the washing machine (video selection, photos, diagrams)
- Application from circles of colored paper with patterns: elephant and bear
- Advantages and design features of concrete stairs [popular designs]
- Openwork knitting pattern with hearts with description and diagrams
- Mezzanine apartment: practicality and style
Related article: Characterization of defects and repair of floor screed
Balcony sandwich panels
A loggia or balcony is present in many apartments. But their premises are not always used properly. In most cases, they become excellent storage rooms where all unnecessary things are removed. This is due to the fact that the finishing of the balcony and loggia is not carried out properly. If done correctly, the space will become more attractive and can be used for relaxation. One of the materials used for these purposes is a sandwich panel. Is this really a good choice and how is the installation done? This is what the article is about.
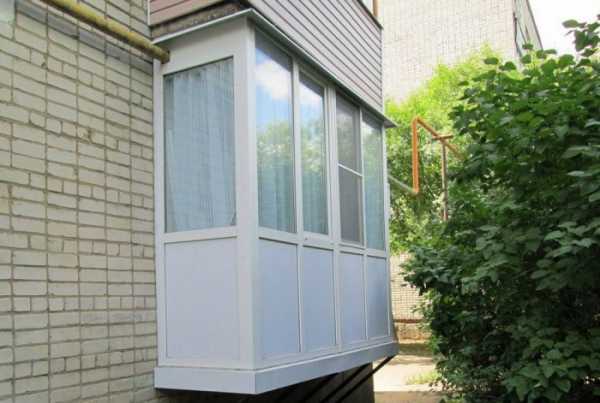

Varieties of panels
Before you perform the cladding of the balcony, you need to understand what types of panels exist for these purposes. Among the main options are:
- metal;
- wooden;
- composite.
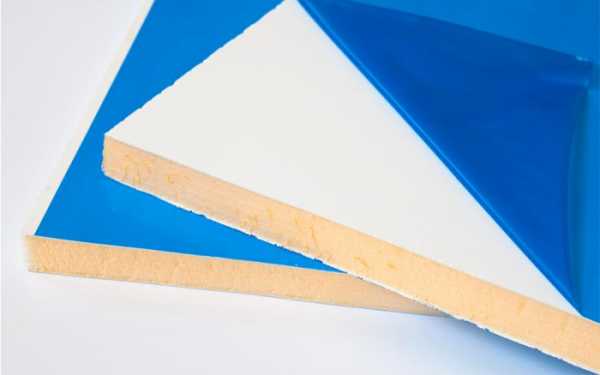

Few people know about composite sandwich panels. It would be more correct to call them plastic panels. The design of such products consists of two sheets of plastic, more often it is PVC, between which insulation is fixed. The use of such sandwich panels is rarely carried out, usually they are part of metal-plastic structures, as plugs on those elements where a double-glazed window should be present. This applies to doors, as well as various partitions. The advantage of such sandwich panels is their resistance to various types of impact. They tolerate ultraviolet radiation well, are absolutely insensitive to moisture and most chemicals. This means that this type of sandwich panel will last quite a long time.
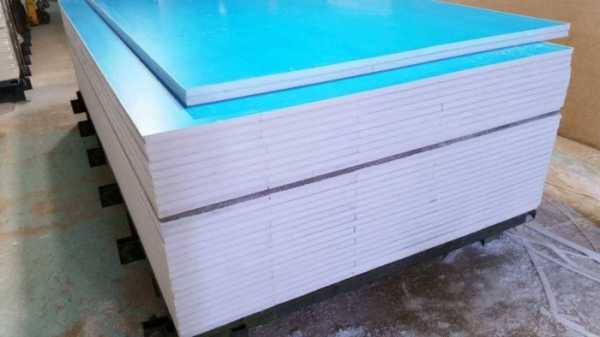

Of the positive aspects of plastic sandwich panels, it is worth highlighting the ease of maintenance. If you clean a plastic pad with substances without an abrasive, then the stains are removed quite quickly and it is almost impossible to leave persistent dirt. On a scratched surface, things are a little different, since dirt is constantly getting into the damaged areas of the sandwich panels. Due to the fact that the plastic panels and insulation are lightweight, the total mass of the structure is also small, which is very good for a balcony, since it was originally designed only for a certain load. Adjusting sandwich panels to specific dimensions is as easy as shelling pears as it requires simple tools.
Note! Balcony cladding with plastic sandwich panels consists in their installation together with metal-plastic glazing. In other cases, it is quite difficult to achieve a perfect result, since there are no docking locks.
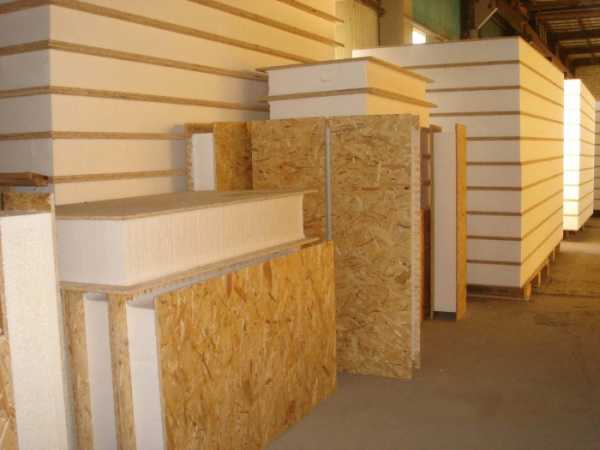

Wooden sandwich panels are also called SIP panels. They are a sandwich in which the filling is a heater, and it is located between two sheets of OSB-plates. The advantage of this design is excellent heat and sound insulation. Sandwich panels of this kind are available in various thicknesses, which depend on the thickness of the insulation itself, as well as various dimensions. The positive side of such products is their low weight, but good strength, which is many times higher than that of plastic panels. At the same time, they are also quite simple to process, adjusting to a specific size or shape.If you want to carry out external finishing with sandwich panels of this kind, you need to think about a high-quality protective coating. It can be varnish or paint, which will provide the wood with protection from moisture and ultraviolet radiation. Responsible manufacturers impregnate wood sheets with fire retardants, which reduces the likelihood of fire.
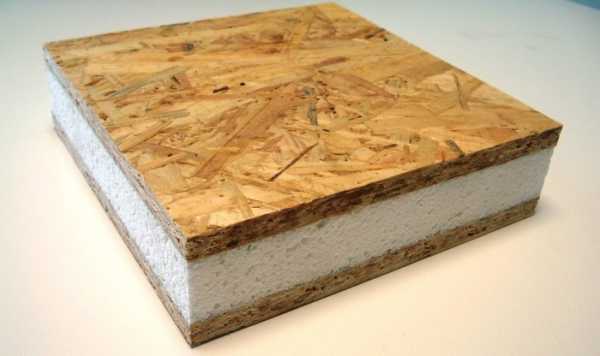

The maximum thickness of one sandwich panel with a wooden base can be up to 22 cm, which is equivalent to brickwork of more than a meter. The theoretical height that can be achieved with modern equipment for one sandwich panel reaches 3.5 meters, and the width is 1.5 meters. Thanks to these parameters, sheathing of various structures is done quite quickly. The weight of such products is greater than that of the previous version of sandwich panels. One standard element with dimensions of 2.5 x 1.25 x 1.74 meters can have a mass of 50 kg. This factor creates certain difficulties if you want to install the sandwich panel yourself.
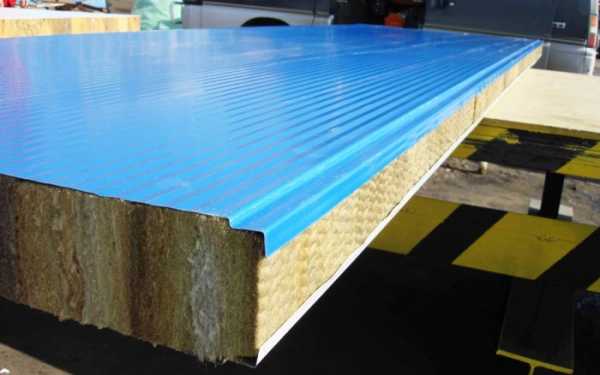

In the classical sense, a sandwich panel is metal. More precisely, its base is made of metal. Usually these are sheets of corrugated board, between which the insulation is located. Some panel options have good load-bearing capacity, which allows them to be used for the construction of hangars and shopping centers. The thickness also depends on the insulation used. When choosing metal sandwich panels, you should pay attention to the thickness of the metal that is used in the structure. A good indicator is 0.7 mm. The sheet metal used is galvanized, which eliminates the appearance of rust when handled correctly.
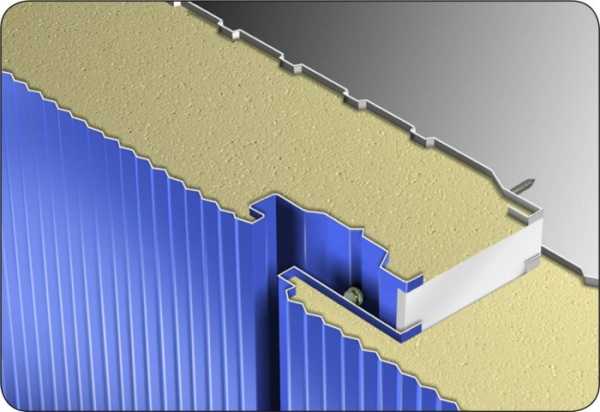

Double and triple solutions are available. In the second case, the structure is additionally reinforced with a metal sheet, which is located between two layers of insulation. This was done for greater structural strength. In addition to the zinc coating, the metal is painted at the factory with a paint that is resistant to various influences. To protect the paint and varnish coating of the sandwich panels, polymers are additionally applied, which form a film that compensates for mechanical stress. The weight of such sandwich panels is much higher than that of the two previous options. The standard size for one element is 3 × 1.1 meters. Theoretically, the dimensions can be increased to the maximum dimensions of one sheet of corrugated board.
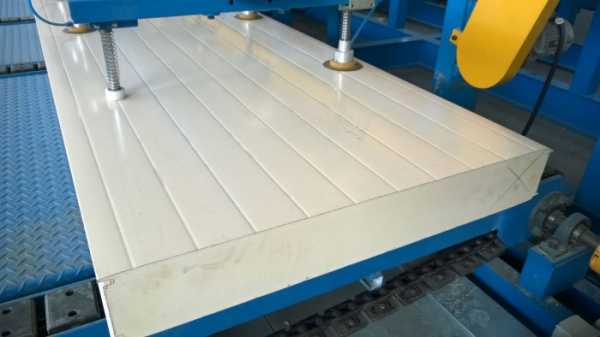

The difference between sandwich panels can also lie in what kind of insulation is used in the structure. The main ones are:
- expanded polystyrene;
- mineral wool;
- polyurethane foam;
- fiberglass.
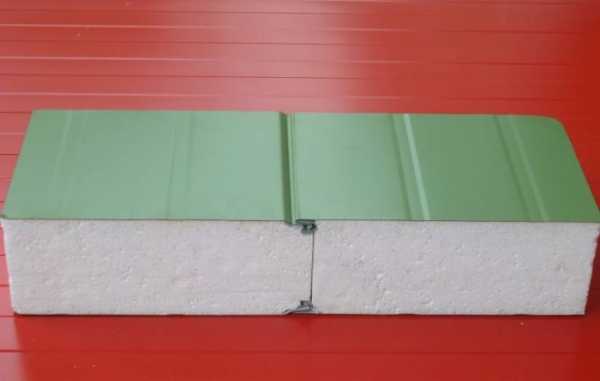

Expanded polystyrene is a fairly common insulation used for insulation and facade finishing. The sheets of such insulation are 98% gas, which explains their minimal thermal conductivity. Expanded polystyrene in sandwich panels acts as an excellent insulator that perfectly retains heat inside the room. One of the disadvantages of the material is its susceptibility to high temperatures. The insulation does not burn, but melts with the release of carbon dioxide and carbon monoxide, which can lead to human death.
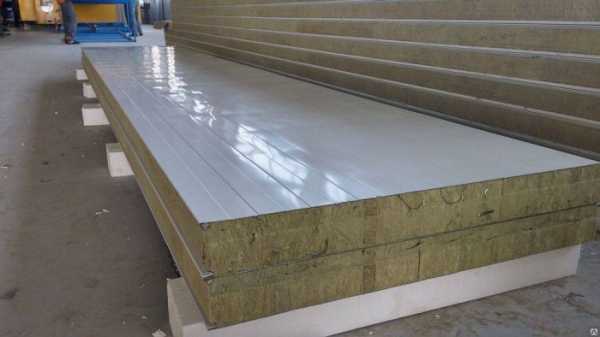

Foamed polyurethane is a similar insulation material. This is an absolutely environmentally friendly insulation, which allows you not to worry about harmful emissions that will be present inside the premises. The material also has a high density and strength, which is important for sandwich panels. Along with this, the thermal conductivity of the insulation also has minimum indicators. The thickness of the insulation varies by the manufacturer and the needs of the customer. Most often, panels with just such a heater are used for cladding balconies.
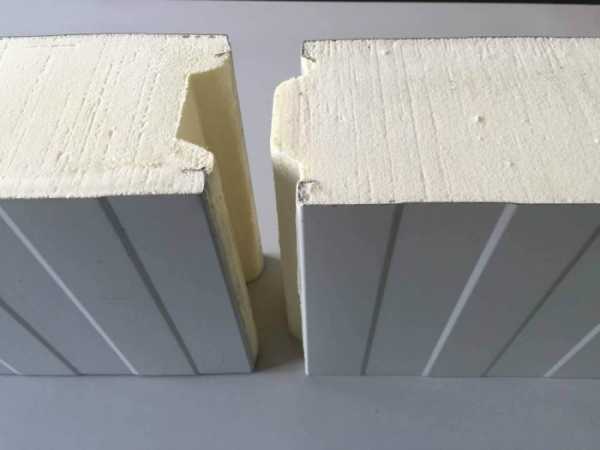

Mineral wool is one of the most popular heaters used in sandwich panels. It is also called basalt wool. This is an absolutely environmentally friendly material, becauseit is made from inorganic natural materials. Insulation does not absorb moisture and does not burn. When exposed to an open fire on the insulation, no harmful substances are released that could poison the human body. The thermal conductivity of such a heater is somewhat less than that of the previous two, but its cost is also cheaper. Glass wool has similar qualities, which in some cases is also used in the production of sandwich panels. Its main disadvantage can be considered irritation of the skin and mucous membranes during installation.
Finishing process
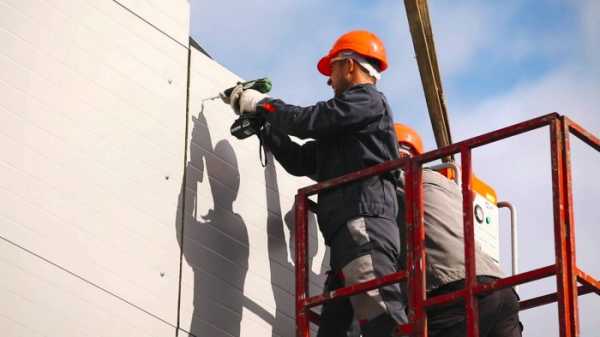

Before proceeding with the direct fixation of the sandwich panels, it is necessary to prepare the crate for them. In some cases, it is allowed to install sandwich panels directly on the wall, but this is possible only if it is perfectly flat and capable of supporting the weight of one or more panels. To a greater extent, this applies to loggias, therefore, a crate will have to be built for the balcony. The latter can be made of a special metal profile, which is also used when installing siding on building facades. The use of wooden blocks is also suitable. The size of the elements for installation is indicated by the manufacturer himself.
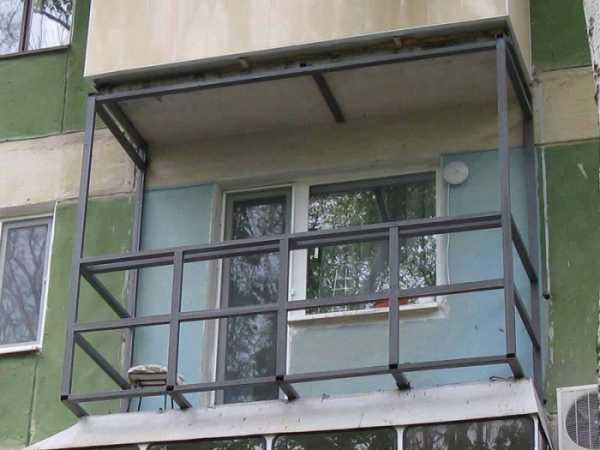

On the balcony, it is easier to create a metal frame that will tolerate wind and other loads well. It is necessary to place vertical elements in increments of up to 50 cm. If other parameters are required for a particular type of sandwich panels, then the manufacturer indicates them in the passport for the product. The metal frame on the balcony is fixed to the main slab, as well as to the one that protrudes as a roof, if present. Additionally, the elements are fixed to the load-bearing walls of the building to give them the required rigidity. When choosing this installation option, you can increase the balcony along the windowsill. While fixing each strip under the sandwich panel, it is necessary to constantly monitor the vertical level.
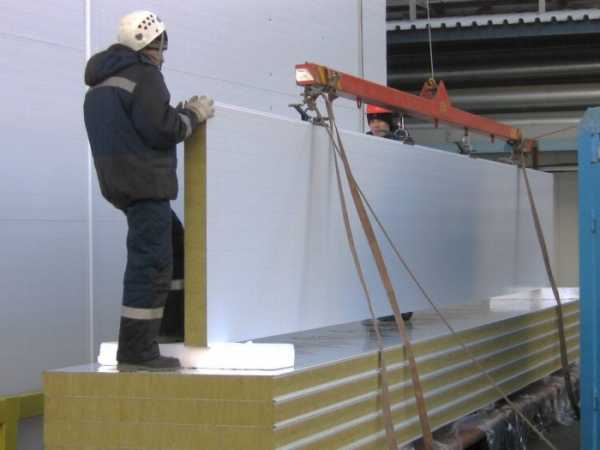

First of all, before installation, a starting bar is installed, which can protrude from the edge of the plate itself or a specially installed metal element. The sandwich panel is inspected for damage. After that, the protective film is removed from it, which is located on the inside. In accordance with the manufacturer's instructions, holes are drilled through which the sandwich panels will be fastened to the crate. When everything is ready, a sealing tape is glued around the perimeter of the sandwich panel, which will ensure a better fit to the metal crate. The panel is closely attached to the crate and is fixed to the racks with self-tapping screws. The next element is installed in the locking part of the previous one until complete docking, after which the sandwich panels are fixed. The method of inner lining with sandwich panels is shown in the video below.
Summary
As you can see, sandwich panels can become an affordable and quick way that will allow you to complete both internal and external decoration of the balcony. At the same time, it is possible to achieve a certain reduction in heat loss through the balcony thanks to sandwich panels. At the same time, do not forget that the floor and top plate needs additional insulation. It is important to completely exclude possible cold bridges.
bouw.ru
Window opening types
The way of opening the sash is determined by the fittings installed in the profile of the system. The choice depends on the required functionality and the desired comfort. Regardless of the type and brand of the profile, the window can be equipped with any elements.
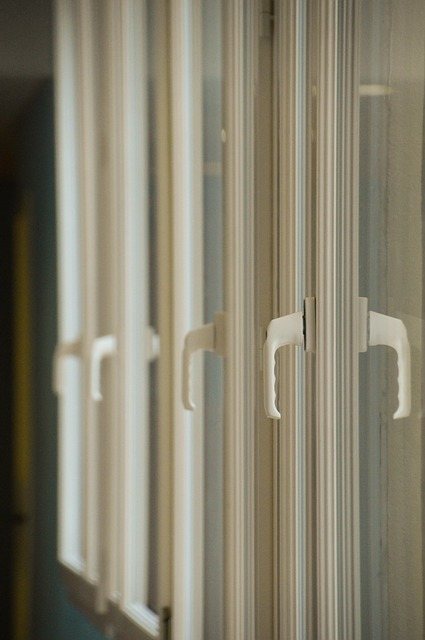

Swivel
Swivel sashes are the second most popular type of windows for balconies and loggias after swing-out windows. Window sashes usually open inward. Outdoor options are also found, but due to low demand, they are made only to order.
There should be a place on the balcony to open the window completely.If there is furniture on the loggia that interferes with proper ventilation, there is no need to overpay for swivel fittings.
Folding
Flap, that is, vertically opening sashes are usually combined with pivoting. This option is ideal for apartments where small children live. You can order 1–2 balcony windows with swing-out doors, and leave the rest hinged, providing the possibility of high-quality ventilation of the room.
In addition, flaps are suitable for the sides of narrow balconies where there is usually not enough room for the flap to open completely.
It will not be easy to clean the flaps from the street side. It is desirable that windows with a swing or swing-out mechanism are located next to them.
Swing-out
The most popular and demanded flap opening mechanism is swing-out. Such windows can be opened completely or tilted from above like a transom.
The design is completed with swivel fittings in combination with "scissors" - an element consisting of movable and fixed metal strips.
Sliding
Sliding sashes are most common in aluminum glazing, however, modern fittings make it possible to implement this method of opening sashes for plastic structures.
The following types of sliding systems are available to customers of PVC windows:
- Parallel sliding
.
This design consists of two leaves: one is stationary, the second moves along roller guides parallel to the first and is fixed with a latch handle in the open position. - Swivel-sliding
.
A model with a more complex design. Before moving the sash, it must be pulled by the handle towards you. - INvertically sliding
.
A system in which the flaps move in the vertical direction.
Deaf
Fixed doors do not open either vertically or horizontally. The advantages of blind windows are low price, absolute tightness and absence of fittings (which can fail). A significant drawback is the difficult cleaning of glasses from the outside. Cleaning will require special equipment or the services of specialized specialists.
Usually, blind doors in translucent structures are combined with swing-out doors: they are installed in the side parts of the balcony.
We are not afraid of frost ...
- Score
- Specialists
- Magazine
- Forum
- All Sections
►Remodeling
- House catalog
Where to start repairs
►
Design and decor
- Flat
- Bedroom
- Kitchen
- Dining room
- Living room
- Bathroom, WC
- Hallway
- Children
- Attic
- Small rooms
- Workplace
- Wardrobe
- Library
- Decorating
- Furniture
- Accessories
- Vacation home
- Landscape
- Storage systems
- Corridor
- Cleaning
►
Construction and repair
- Foundation
- Roof
- Walls
www.ivd.ru
Does it make sense to insulate the loggia in the parapet area, if there are sandwich panels of the window block there?
Again, it became necessary to return to the main question of the topic: to insulate or not to insulate the parapet of the loggia. Most consultants "allow" the author to leave the sandwich panel under the glazing in its "original" form.
It seems that using the little-known term "resistance to heat transfer", our participants in the discussion have no idea what it is and with what it is eaten. And in general, what is "The coefficient of resistance of heat transfer of 44 mm sandwich seems to be about 1.25 m2С / W"? Is it a lot or a little? Good or bad? Let's figure it out.
Firstly, it is not a "coefficient of resistance to heat transfer", but simply "resistance to heat transfer". As in electrical engineering there is the term "resistance", meaning the property of a material to prevent (resist) the passage of electric current through it, so in heat engineering this property to prevent (resist) the passage of heat through the material. By the way, the designation of these terms is the same: R.And there are many other very similar analogies (I can show if anyone is interested).
Now let's look at what this strange dimension means: (m2 * оС / W). Another term will be more understandable: the heat transfer coefficient A = 1 / R (W / m2 * оС). (Therefore, I insisted so strongly not to use, where not necessary, the word "coefficient", so as not to get confused in terms later). So, the value A shows how much heat (W) passes through a wall with an area of 1 m2 when a temperature of 1 ° C occurs on both sides of the wall. The formula for calculating the amount of heat looks like this:
Q = (S / R) dT = A * S * dT, where Q is the amount of heat (W), S is the wall area (m2), R and A are cm above, dT is the difference in air temperatures inside and outside the room.
If the sandwich panel (parapet) has dimensions, let's say 6m * 1.25m, then its area is S = 7.5 m2. Transmission resistance R = 1.25. If it is -30 outside and +20 indoors, then dT = 50. Substitute everything into the formula and get:
Q = (7.5 / 1.25) * 50 = 300 W.
Now let's see what will change if this parapet is insulated with an additional layer of EPPS of 14 cm. Repps = δ / λ = 0.14 / 0.03 = 4.67 (m2 * oC / W), here δ is the layer thickness (0.14 m), λ - coefficient. thermal conductivity equal to 0.03 (W / m * oC).
After such insulation, the parapet will have R = 1.25 + 4.67 = 5.92, and the heat loss through this section of the wall will be:
Q = (7.5 / 5.92) * 50 = 63 W.
The difference in heat loss before and after insulation: 300-63 = 237 W. The amount of energy saved per hour will be 237 W * h or 0.237 kW * h, per day 0.237 * 24 = 5.67 kW * h. A lot or a little - decide for yourself. But this is just heat savings on the parapet section. If the heat loss through the floor, ceiling, side walls and window is calculated using the same formula, we get the total heat loss of the loggia, and already, based on this figure, it will be possible to calculate how much power will be required for the source of additional heating. Each of the above structures has its own values of R, S, and dT (for example, if the neighbors above, below and on the side of the loggias are insulated, the temperature on the other side of the wall will be higher than -30, this must be taken into account for calculating dT).
And I will also add that if, after the loggia was connected, the area of the room increased, for example, by 20%, then the heat leakage to the street increased by 2-3 times (200-300%), which can be easily confirmed by calculation. You can warm up such a room to a comfortable temperature. Another thing is the price of the issue, or rather, where to get these additional kilowatts and who will pay for it.
ideas.vdolevke.ru
Balcony window prices
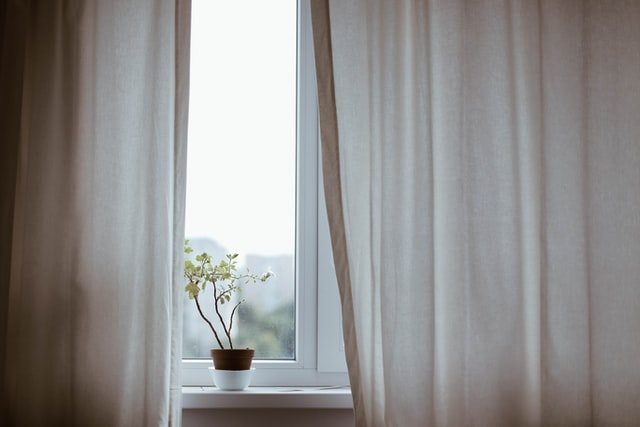

In order for the loggia to have a complete look, in addition to balcony glazing, it is important to choose windows for the room adjacent to the site. Our calculator will help you decide on the choice of a suitable profile, glass unit, fittings, accessories and additional services. The parameters selected in the configurator can be automatically generated into a request. After sending, the manager from the nearest office of the company will calculate the price and contact you.
Sound insulation of double-glazed windows and sandwiches in windows - NIKA Nizhny Novgorod
The problem of sound insulation is quite relevant today. In large cities, different methods have to be used to protect themselves from noise from cars or industrial plants. Therefore, you need to understand what are the parameters of sound insulation of double-glazed windows and sandwiches in PVC windows.
Sound insulation of single-chamber and double-glazed windows
Modern double-glazed windows can reduce the noise level to 40 dB or more. Sound insulation of a window with one glass of 4 mm thickness is 5 dB. That is why, for the most effective limitation of external noise, plastic windows are installed with a single-chamber (two glasses) or two-chamber (three glasses) double-glazed unit, while the quality of sound insulation depends on various characteristics.
Thus, a double-glazed unit, in which the space between the panes is filled with argon, provides less noise penetration than those that are filled with air. The presence of the third glass can increase the sound insulation from 30-36 dB to 34-37 dB. The degree of limitation from external noise also depends on the distance between adjacent plates (spacers) between the glasses: as it decreases, the sound insulation index also decreases.
To achieve maximum sound insulation, alternation of glass thickness is used, for example, the inner and middle glass is 4 mm thick, and the outer one is 6 mm, but at the same time there are different distance frames between the glasses.Effective formula of a double-glazed unit with good sound insulation 6-12-4-10-4 or a triplex package with double outer glass: 4.1.4-10-4.
Sound insulation of sandwich panels
Sandwich panels are a structure consisting of two sheets of polyvinyl chloride and a special filler (polystyrene or polyurethane foam). Usually used as filling in plastic windows and doors in the lower parts of products.
In window production, sandwich panels of 24, 32 and 40 mm are often used as filling for PVC windows. They limit the penetration of noise from outside and from the room. The quality of sound insulation does not strongly depend on the thickness of the sandwich panels: 24 mm - 24 dB, 32 mm - 26 dB. It should be noted that by this indicator they are inferior to double-glazed windows.
Thus, this factor should be taken into account when choosing filling in PVC plastic windows. If there are high requirements for sound insulation, then the sandwich panel should be abandoned.
Useful articles
plastoknann.ru
Replacement of sandwich panels, glass with double-glazed windows
| Services list | Unit. | Price |
| Replacement of a single-chamber glass unit 14-28mm | sq.m | from3000r |
| Replacement of a double-glazed window 24-44mm | sq.m | from4000r. |
| Glass replacement 4-6 mm. | 50*11060*14275*142 | 1500 rub. 2000 rub. 2500 rub. |
offers inexpensive repairs to replace broken glass units, replaces glass with double-glazed windows, as well as replace sandwich panels. In case of loss of sealing of double-glazed windows in PVC windows, or damage to the glass in them, it is possible to eliminate all these malfunctions without resorting to a complete replacement of PVC windows.
Removing glazing bead Ordinary glass unit
Reasons for failure of double-glazed windows
Double-glazed windows can lose their tightness not only as a result of damage to the glass, but also as a result of rejects and violations of technology in their manufacture. The design of double-glazed windows is two or three glasses (possibly more), which are connected using plastic frames, sealants and seals. There is a sealed space between the glasses filled with dry air. This design provides not only thermal insulation, but also transparency of the window, which does not fog up with sudden changes in temperature. With the loss of the tightness of the glass unit, the thermal insulation qualities of PVC windows are sharply reduced.
Glass unit installation Glass unit installation
Replacing a broken glass unit
If the glass in the glass unit is cracked, or completely broken, the most profitable repair option is to replace the broken glass unit. Replacing individual glass in a glass unit is not profitable, since the costs in this case will be comparable to a complete replacement of the entire glass unit. The replacement of a broken glass unit ordered in our company will be made quickly and inexpensively. The new double-glazed window will not only save heat in the room, but also will not be covered with frost and ice during the winter season.
Replacement of sandwich panels
Replacement of sandwich panels is necessary in case of mechanical damage to the slopes, or the ingress of indelible dyes on their surface and the formation of stains that spoil their appearance. Our craftsmen will make such a replacement accurately and in a short time, while maintaining the tightness of the window and not damaging the frame itself. If necessary, we will offer a wide range of colors for new sandwich panels, which can be matched to the changed interior of the room.
Glass replacement for double-glazed windows
If ordinary glass is installed in the window frames, then replacing the glass with double-glazed windows will significantly increase the thermal insulation of the window and eliminate the effect of fogging or icing of the glass with strong temperature changes. Our company offers a service for the installation of double-glazed windows instead of ordinary glass, which our craftsmen will produce in a short time and inexpensively.
umelecokon.ru
on the photo and video examples of the door
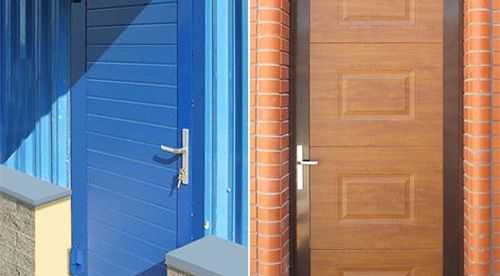

Choosing doors
If you decide to purchase doors, be sure to think about what material should be used in the process of their manufacture. Manufacturers today provide a wide variety of options, each with a variety of benefits. We will talk today about this type of structure, like doors from sandwich panels: photo options.
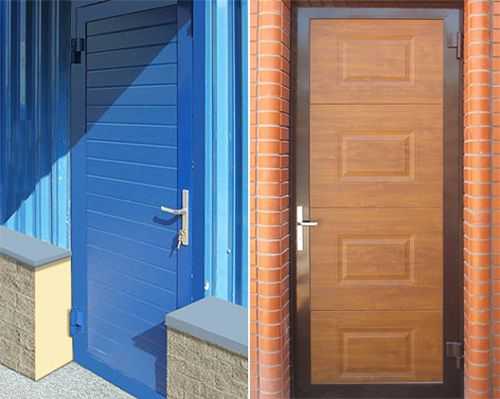

Choosing doors
Characteristics
High quality never goes out of style. This also applies to the sandwich panel for pvc doors. Since the first such plate appeared on the domestic construction market, such materials have successfully occupied their niche in our everyday life.
Let's talk about what a sandwich panel is in more detail. So. It is a two-layer plastic sheet. Foamed insulation material is placed in layers of honey. Today you can buy similar boards with a thickness of 8 to 32 mm.
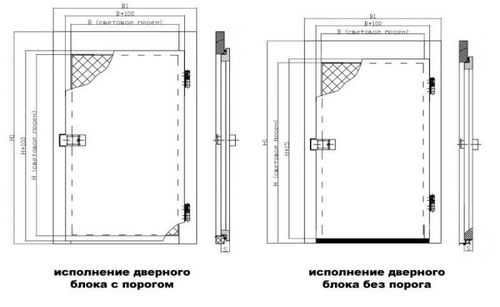

Door scheme
Sandwich panels have a wide range of applications: thinner slabs are used in the process of decorating slopes with plastic, and thicker ones when decorating balcony structures. Take a look at the following photo selection to see the finished products that have been produced using these boards.
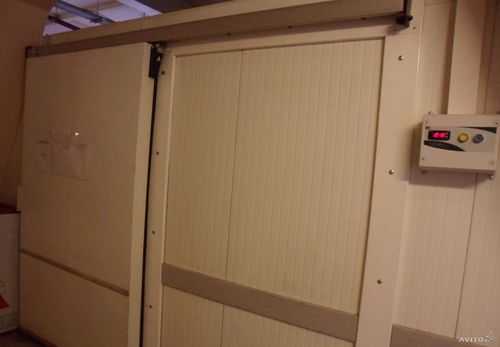

The thickness of the panel, which is intended for the balcony door, is determined by the plastic profile used in the process of its manufacture. For example, for windows made of profiles of the middle price category and with a thickness of 58-60 mm, a sandwich with a thickness of 24 mm is used. And for balcony doors, which are constructed from a profile with a thickness of 70 mm, plates with a thickness of around 32 mm are used. Manufacturers have taken care of a wide range of colors for this material.
Why are sandwich panels used in the production of PVC door structures?
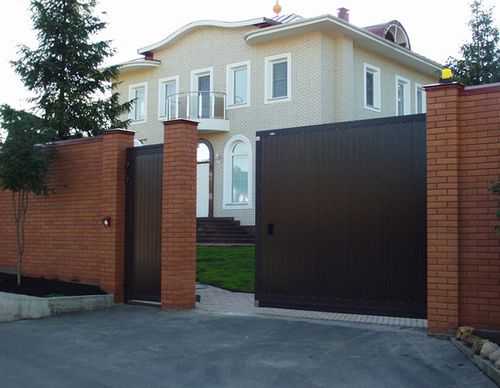

Sandwich panels for plastic doors and windows have become very popular due to their high resistance to temperature extremes and high levels of humidity. In addition, they have excellent thermal insulation properties. Therefore, in addition to PVC, they are also used in aluminum structures. I would also like to emphasize that finished products can be decorated by drawing on them using special pressing equipment. What makes constructions made of this material very attractive and unique.
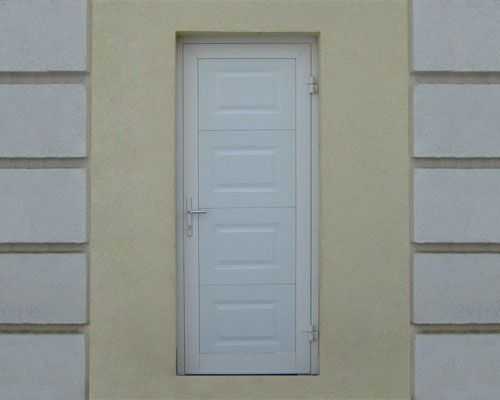

Which is better - a sandwich panel or a double-glazed window
The answer to this question is quite simple. The advantages of sandwich panels over insulating glass units are as follows:
- High thermal insulation properties are provided by such plates due to the use of extruded polyurethane foam. It is an excellent heat insulator, because it has a high density and does not allow the door to freeze even at very low temperatures. Therefore, stoves are able to save heat in the room, which will positively affect your budget. After all, you can save on utility bills during the heating season;
- No need for complicated care. Structures of this quality do not need to be carefully looked after at all. In order to remove dirt or dust from them, it is enough to wipe the surface of the product with a damp cloth;
- Non-flammability in case of fire: products made of this material are self-extinguishing. That is, even if an open fire occurs in the room, they will not become a source of its spread;
- High degree of resistance to aggressive factors of the outdoor environment (meaning moisture, temperature, precipitation). Especially appreciated are similar products, as in the following photo, for the fact that they do not change under the influence of weather conditions. Rain or snow will not in any way affect the color or quality of your door;
- A wide choice of color schemes of the panels provides the possibility of a wide flight of design ideas and makes this material relevant for rooms in any style;
- The ability to hide an unsightly street view or an unkempt balcony. In some cases, this is extremely important;
- The low weight of the slabs reduces the weight of the entire balcony door. And this, in turn, increases its service life without the need for additional adjustment;
- High resistance to UV rays. Such a door will not fade in the sun and will not change color over time;
- The relatively low price level for slabs of this kind makes PVC doors with sandwich panels a very inexpensive pleasure.
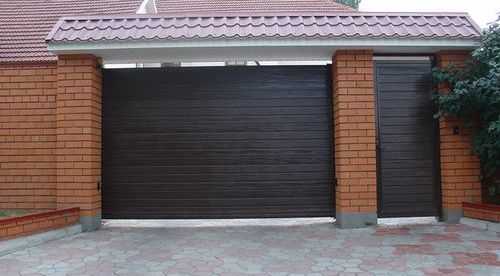

If we are talking about the disadvantages of sandwich panels, as in the next photo, then here we can name, perhaps, their only disadvantage. And in fairness, we note that this is a very relative drawback: products of this kind have not very good soundproofing qualities. They transmit a lot more sounds than, for example, a standard single-chamber double-glazed unit.
Let's summarize
Sandwich panels have a wide range of applications. Recently, they began to be used in the production of metal-plastic windows and doors. An increasing number of our fellow citizens prefer just such products, since it has a number of significant advantages and has practically no disadvantages. The video in this article will once again tell you about the features of the production and operation of metal-plastic doors with sandwich-type panels.
prosippaneli.ru
Cold glazing
Cold double-glazed windows are suitable in cases where the balcony or loggia is almost never used in the cold season.
For cold glazing, a single glass or single-chamber double-glazed unit is used (a construction of two glasses with one air chamber between them). They are enough to protect the premises from precipitation, dust, wind. When using a high-quality profile, a glazed loggia will protect the room from the cold and noise from the street. The thickness of a single-chamber glass unit is usually 20–24 mm, the thickness of a single glass unit is 4 mm, and the profile width is 46, 58 or 60 mm.
For cold glazing, an aluminum profile is often used. This is facilitated by the common misconception that aluminum glazing is cheaper than plastic glazing. The reason is that aluminum frames are usually equipped with single glass, and PVC - with double-glazed windows. But in the PVC profile, you can also use single glass, in this case, glazing the balcony with plastic will turn out to be more profitable, especially if you use the exprof Externa two-chamber profile with a width of 46 mm. This is the most economical option on the market today.
Frequently Asked Questions |


What is PVC?
Polyvinyl chloride (PVC) is a material belonging to the thermoplastic group. Thermoplastics are plastics that, once molded, remain recyclable. Pure PVC consists of 43% of the petrochemical product - ethylene and 57% of chlorine, which in turn is obtained from table salt. PVC is obtained in the form of a powder mass. To create a window profile, stabilizers, modifiers, pigments that color the profile in a given color, and auxiliary additives are added to powdered PVC. Thanks to these components, such properties of pvc windows as lightfastness, resistance to harmful atmospheric influences, the color and shade required by the customer, the specified surface quality, weldability, etc. are obtained.
Which profile to choose for windows?
The choice of profile depends on the size and configuration of the windows you want to order. For example, if the window is deaf or with a small sash, then you can make a window from any lightweight window profile with a wall thickness of 2.5 mm from their 3-chamber or 5-chamber PVC profile. And at least insert any glass unit into it - the plastic window will successfully fulfill its duties for a very long time! But if a window of a large size with a sash width of more than 750mm and a height, for example, more than 1500mm, and even somewhere on a floor exposed to wind loads, then you should be wary of ordering and buying a plastic window from a lightweight profile! The likelihood that a thin-walled PVC profile in such a plastic window will turn with a "screw" or bend with an arc over time increases sharply. This especially applies to balcony and terrace doors! The window cost gradations are as follows: economy class, middle price category and premium class.The cost of pvc windows also depends on their configuration: ebb and sills, type of glass unit, number of double-glazed windows and window profile chambers, type and brand of fittings, frame lamination, glass tinting, availability of energy-saving glasses. We will be able to find a suitable option for you both in terms of price and quality.
What are windows made of?
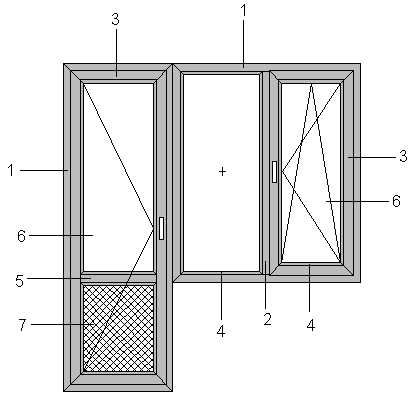

1. Frame - a structure that is located along the entire contour of the window system, it is fixed motionless in the window opening with the help of anchor plates or dowels. The entire window structure is supported on the frame. 2. Impost - serves to divide the window frame into contours in which a sash can be made, etc. 3. A sash is an opening element of a window that is equipped with fittings to perform its functions - opening, different ventilation modes. 4. Glazing bead - a longitudinal element used to hold a glass unit or a sandwich panel in the frame. 5. Sash mullion (binding) - serves to divide the sash into separate closed contours.
6.Glass unit - a transparent part of the window, an airtight glass structure assembled into one package. 7. Sandwich-slab - an opaque part of the window, which is superior in thermal insulation to a double-glazed unit and is installed in the lower part of the doors.
Are PVC windows hazardous to health?
The issues of safety of PVC windows for the health and well-being of people and the issue of environmental friendliness of windows in the global sense of environmental protection are very important. The main substance for the manufacture of PVC is sodium chloride (table salt). In the production of PVC, oil and gas are used - also natural raw materials, from which gaseous ethylene is obtained by cracking, distillation and separation of different phases. As a result, as a result of several chemical reactions, PVC is formed - a stable chemical polymer compound that is not toxic to human health. The production of PVC is a closed process and proceeds in accordance with all standards and in compliance with the necessary safety and labor protection measures. One of the applications of PVC is the manufacture of vessels for storing donated blood and blood plasma.
5.How many glasses are there in single and double glazed windows?
A single-chamber double-glazed window structurally consists of two glasses, fastened together by a spacer frame, and therefore there is one chamber between them. The double-glazed unit contains three glasses, separated by spacers, between which there are respectively two chambers.
What is better to put in the lower part of the door to the balcony: sandwich or glass?
Basically, a plastic sandwich panel is placed in the lower part of a metal-plastic balcony door. This is done for practical and safety reasons so as not to break the glass, especially if there are small children in the house. Of course, glass looks more beautiful, but in terms of thermal insulation 24 mm, a sandwich panel is slightly warmer than a single-chamber double-glazed window (4-16-4). Another advantage of the sandwich panel is that the weight of the door is less than with a double-glazed unit, so the load on the lower hinge will be less.
How to avoid fogging of PVC windows?
Modern plastic windows Kiev are used in housing with the expectation of creating comfort without "increased stress of thermoregulation mechanisms." According to GOST, during the heating season in living rooms, the optimum temperature is 20-22 degrees, and the optimum humidity is 30-45%. If the air humidity in the room is more than 45%, and the temperature is +22 degrees. without additional ventilation, then condensation will settle on the window. To avoid the formation of condensation, ventilate the room more often (at least once a day), use micro-slot ventilation or step-by-step opening provided by the fittings.
What is better to put - a double-glazed window or an energy-saving one? What are the differences?
Even a single-chamber double-glazed unit with 4-16-4i energy-saving glass retains 25% more heat compared to a 4-10-4-10-4 double-glazed unit with ordinary glass.You also need to remember that a two-chamber double-glazed unit is one and a half times heavier, and this will create a large load on the fittings of a double-glazed unit, which means that the sash with a two-chamber package will sag faster over time, other things being equal, and will not close tightly. A poorly closing and loosely closed window is a big heat loss. But also a double-glazed unit with different distances between the glasses is the best sound insulation, therefore, by installing a double-glazed unit with energy-saving glass, you can achieve the best sound insulation and thermal insulation.
Is it possible to replace plastic with glass in a balcony door?
In a new building there are double-glazed windows from builders. The lower part of the balcony door is deaf, plastic. Is it technically possible to insert a double-glazed window there? Of course, turning to the appropriate company. I want more light to enter the room.
Why do you scare people, why change the door! it's all simple: the white plastic at the bottom, just like the glass unit is fixed with glazing bead, it can be easily removed, the plastic is pulled out, its thickness looks (in general, it is called a sandwich panel - it seems), if its thickness coincides with the thickness of the glass unit, then you don't even have to to change the glazing bead, you just need to order exactly the same thickness and size of the glass unit, to adjust the required thickness of the glass unit, it can consist of different glass thicknesses. people from the company for the installation of plastic windows will select for you the best option of glazing bead (if you do not find a company with the same profile as yours) BUT it may visually differ, so try your best not to be too lazy and make the required thickness of the glass unit (there are ways! ) it will cost a little more than the usual version with the same glass thickness, but believe me, it is much cheaper than replacing the door! And if you find a company working with such a profile as yours, there is no problem at all! Look carefully, on the profile itself at the end, when you open the window, there must be a marking (well, if the profile is not homemade, the same happens, for example, window sills are made from the remains of the profile, by melting). In a word :
1. Find out the labeling of the profile.
2. Find a company working with such a profile. 3. They will do the rest!
Other questions on this topic
- Is it possible to manufacture and install a balcony block with a vent in the window door?
A low-quality balcony block in our apartment in a new building will have to be replaced. It consists of a solid window unit and a balcony door. Is it possible to order and install a balcony door, which will consist of a small upper window and a door ... - Hello. So we come to the choice of the front door!
We looked at the door-beast, but it is so HEAVY !!!! You must make an effort to close and open. I didn't like her. What else to see? It is desirable that the hinges are hidden, the door is recessed. Looking at the Guardian and Jaguar, how are they? Not yet ... - How to choose an entrance door? Is it possible to install windows first, then start major repairs six months later?
I am moving to a new apartment, it is necessary to replace windows and doors for now, what should I do? Thank you in advance for your answer! - Friends! Please advise the entrance door to the small bedroom ... !!!! Sliding or swinging ??? Lit ..))
Consider a 70 or 60 centimeter swing door with an edge, a two-leaf swing door, a wing width of 70/80 cm, or a two-leaf sliding door with a wing width of 70/80 cm. The total width of the partition is 3.4 m. In a place where ... - Friends, tell me which door is better to put in the bathroom, in a narrow corridor ?? Swing or sliding?
As far as I know, the sliding doors are not completely airtight (the sound of water + steam), and the swing doors take up a lot of space)), and in my corridor it is very close. Also, the installation of a sliding door will be overly complicated by switches on both sides of the door ...
ideas.vdolevke.ru
