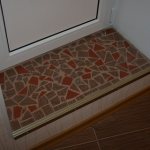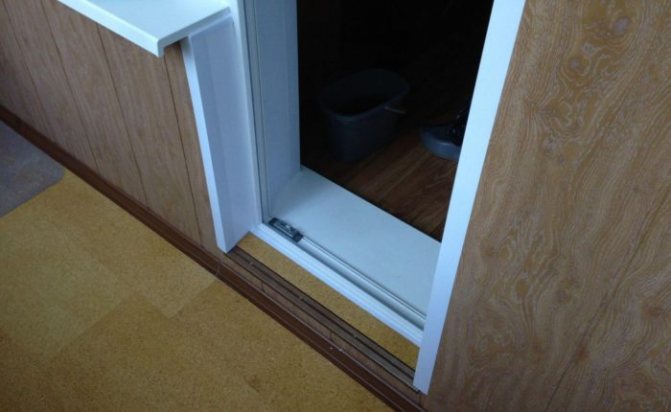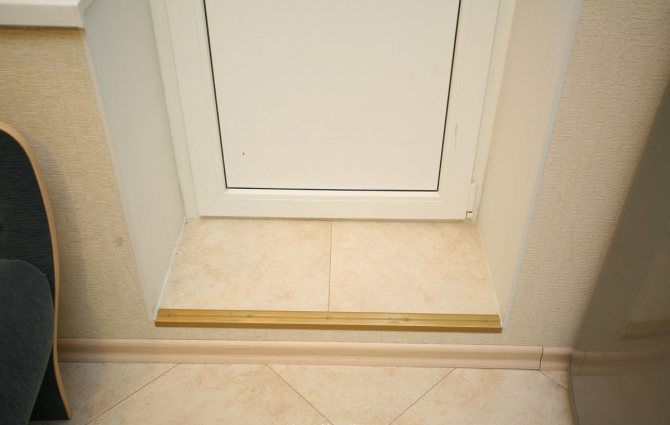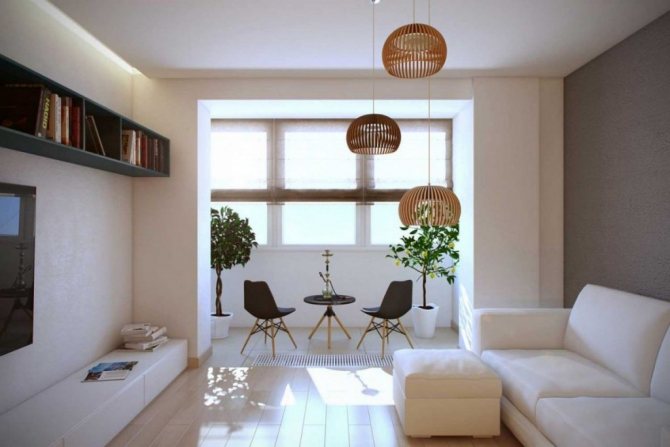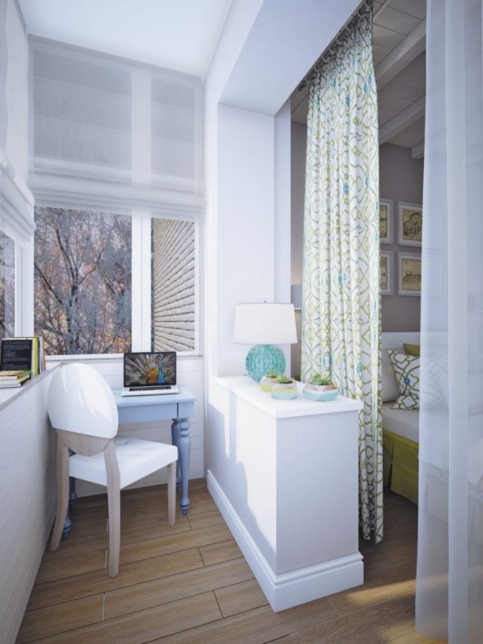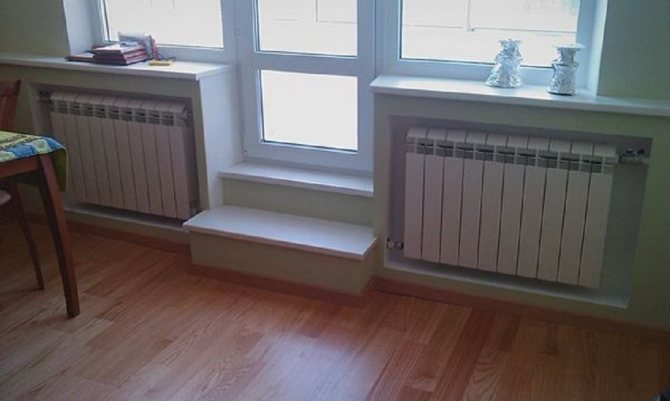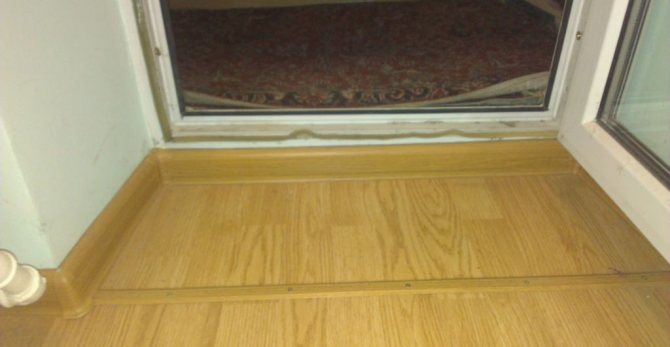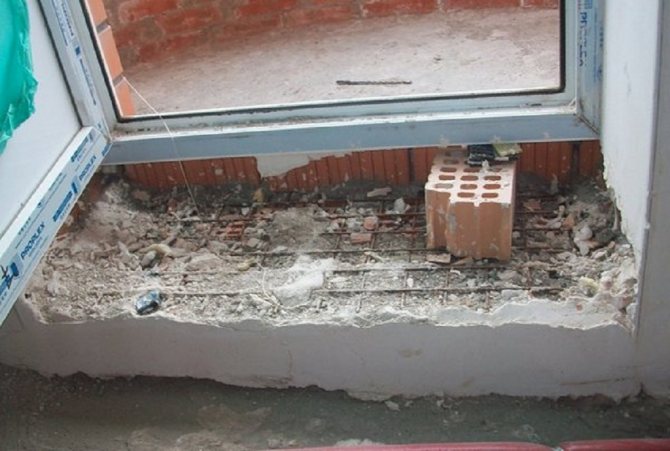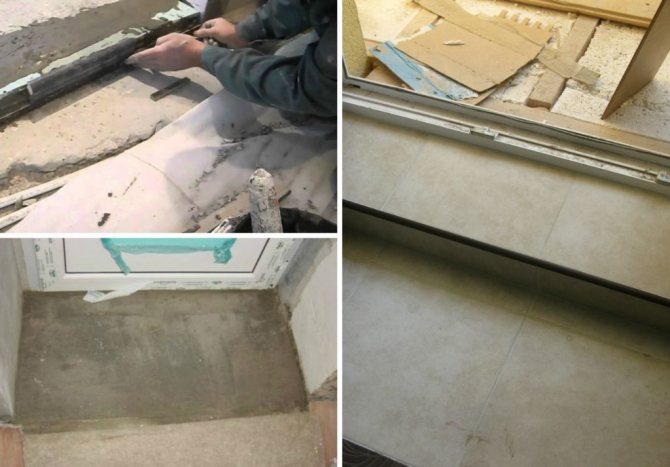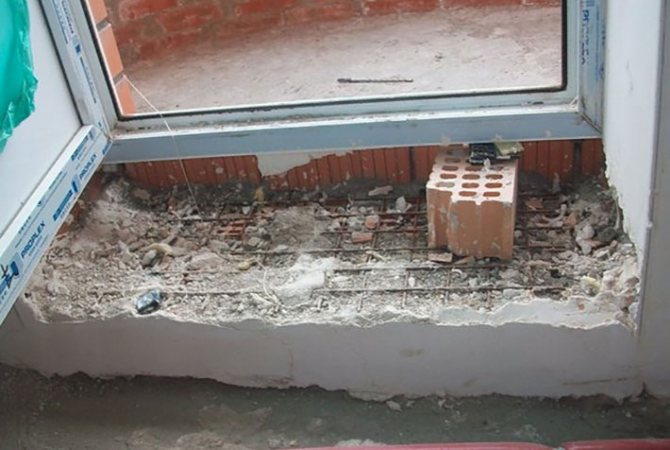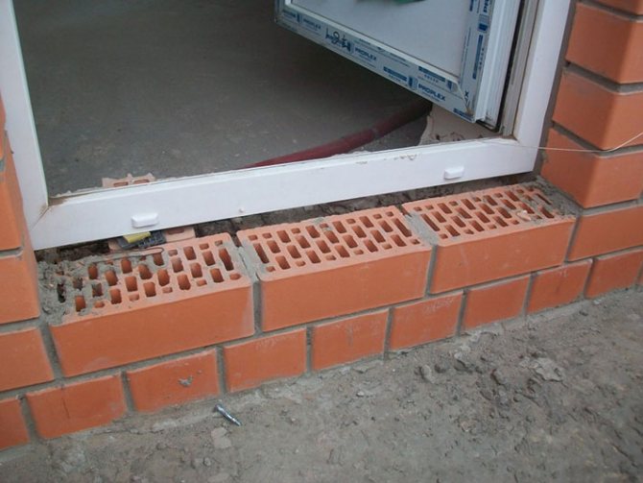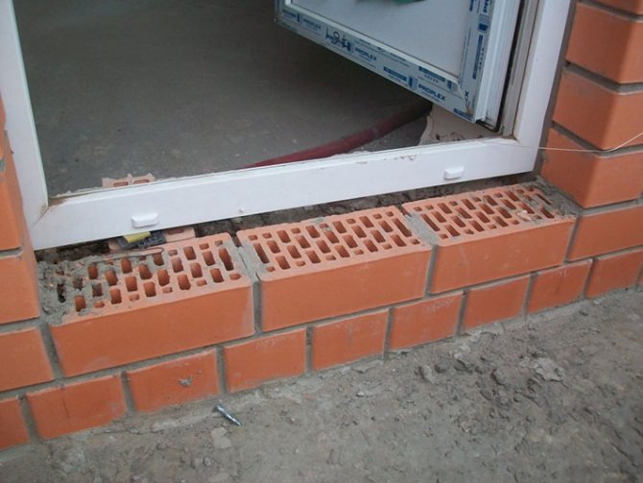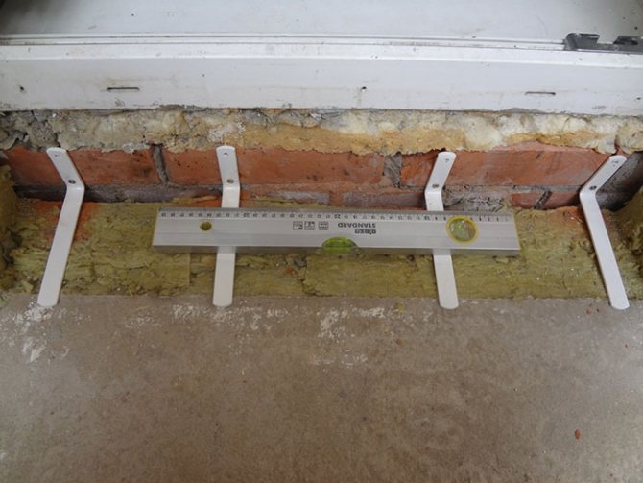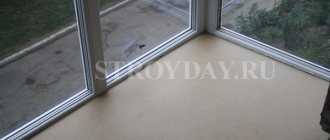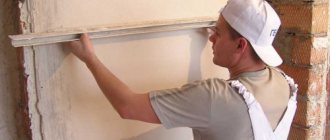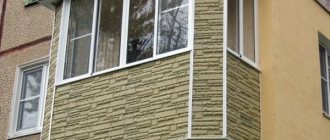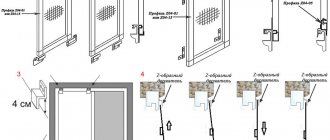The threshold on the balcony can solve several problems at once. To begin with, it prevents cold air from entering the room and water lingering on the balcony after rain. And in some cases, the sill provides additional strength to the balcony structure. Many people do not pay attention to this element until it causes some kind of problem. If this happens, the correct solution in most situations is not to remove the threshold, but to fix it. A properly made sill can facilitate the transition from room to balcony. It can also perform an aesthetic function, acting as a link between the flooring of the room and the balcony.
Dismantling the threshold to the balcony and loggia
Often, interior designers offer customers a wide variety of planning solutions that can transform a typical apartment into housing that meets all the requirements of the owner. However, in practice, far from everything that has been proposed can be realized. Designers, as creative people, sometimes include technical solutions in a design project that will threaten the safety of not only the apartment owners themselves, but also other residents of the house.
For example, a popular type of redevelopment is to combine a balcony or loggia with a room / kitchen. At the same time, the apartment owners have a desire not only to dismantle the window sill block, but also to knock down the high threshold between the loggia / balcony and the adjacent room. In this article, we will analyze whether it is possible to leave a loggia or balcony without a threshold.
Sliding doors to the balcony without a threshold
Joining a room or kitchen to the balcony is a fairly common type of apartment redevelopment. True, the unification of these premises is impossible in a "pure form", because in this case the existing normative legal acts will be violated. Namely, the decree of the Moscow Government No. 508-PP, which prohibits the connection of summer premises to the warm circuit of the apartment.
When dismantling a window-sill unit, a "French" glazing device is required, which will keep the premises within the same boundaries and keep heat loss at the normative-permissible level. Under "French" glazing, it is customary to understand swing doors to the floor, or a sliding glass partition. However, to create the effect of extending the space, the owners often dismantle not only the window sill block, but also cut off the sill between the balcony / loggia and the adjacent room. But removing the threshold to the balcony in the process of agreeing on redevelopment, most often, is not possible.
Why do I need a threshold under the balcony door
Is it possible to knock down the threshold to the balcony or loggia? The reason for the prohibition of dismantling the threshold between the balcony and the room or the loggia and the kitchen is the design feature of the house. The possibility of obtaining permission for such a redevelopment depends on the type of house where the apartment is located, or rather on the type of balcony.
The balcony is a cantilever platform that protrudes horizontally from the wall and has fences on all sides. The balcony slab can be remote or be a continuation of the floor slab.
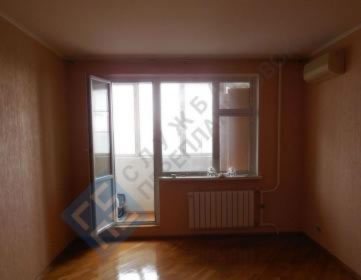
The balcony slab is held in different ways: due to the external load-bearing wall, lightweight concrete slab of the next floor, consoles and brackets. The threshold also affects the strength of the balcony slab. Therefore, its dismantling can lead to weakening of the entire structure.
In addition, in some houses, the sill not only supports the balcony slab, that is, it is part of the supporting structure, but also additionally protects the apartment from the penetration of cold air currents from the street, since during the construction of the house the joint between the balcony slab and the floor slab is filled with thermal insulation material.
Therefore, it is impossible to unequivocally answer the question of whether it is possible to cut off the balcony threshold. It all depends on the design of the house, its type and series (if the house is serial).
Examples of dismantling a window sill block in brick houses while preserving the walls and the threshold:


Window enlargement
Sometimes you need not so much to attach a balcony as to make the room brighter. This is true, for example, if the balcony is small, and taking into account the insulation of all its walls, there will be very little usable area. Then you can simply trim the window sill block and make it lower. In addition, this will allow you to turn the window sill into a mini sofa.
Advice:
agreeing on such a redevelopment is much easier than completely joining the loggia. In addition, you can replace the window and choose a model without jumpers - there will be more light.
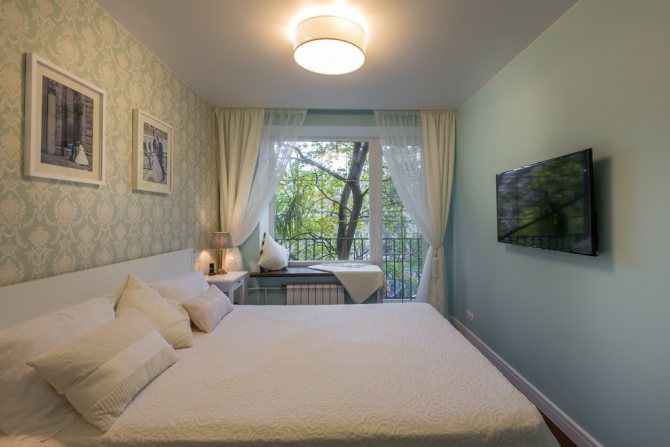

Is it possible to remove the threshold to the balcony in a panel house
Most of the panel houses in Moscow (about 90%) were built according to the designs of the design institute MNIITEP. As the author of the houses, MNIITEP prohibits the removal of the balcony sill, since it contains reinforcement and is a load-bearing structure that supports the balcony slab and protects the floor slab from freezing. The same applies to block apartment buildings.
Residents of brick houses are also likely to be denied the approval of the redevelopment with the demolition of the balcony sill, since it may be a supporting structure, which means that it is not safe to remove it during the redevelopment process. But the final word will remain with the specialists who will inspect the apartment. They will look at the structure of the house and say whether the threshold can be cut down or not.
Monolithic construction prevails in Moscow now. And the residents of monolithic houses were more fortunate than others in the matter of dismantling the threshold when entering the balcony. One of the design features of such buildings is precisely the fact that the balcony sill in them performs to a greater extent not a constructive function, but a decorative one. Therefore, the authorities approving the redevelopment, as a rule, do not object to its dismantling.
Glass partition
You can often see projects in which the window sill is replaced with a glass partition or an accordion door. Sometimes it is even erected specifically to obtain permission from the BTI, and then dismantled. In addition, not every partition is coordinated. Requires double glazing and rigid top and bottom locking mechanisms.
Advice:
Whether to dismantle the partition after receiving approval remains on the conscience of the owner of the apartment. As well as, in principle, redevelopment approval. But it is worth remembering that if there are problems with the construction of the house, and you are found guilty, then you will have to eliminate the consequences at your own expense. And sometimes even to answer in accordance with the criminal code.
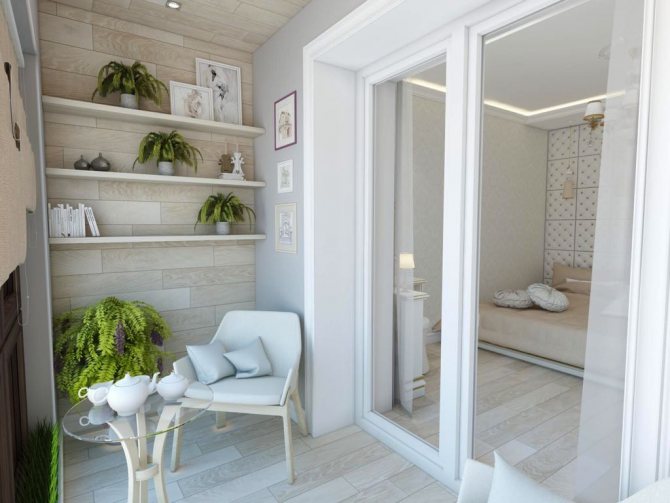

Coordination of the installation of a sliding door on a balcony without a sill
If the apartment has the technical ability to remove the balcony threshold, then it will have to be demolished together with the window sill block. In this case, the redevelopment approval process does not have any significant differences, except for the composition of the project documentation: in addition to the project with a technical conclusion, it will also be necessary to provide a heat engineering calculation.
For the rest, the approval takes place in the prescribed manner. A set of documents (a project with a heat engineering calculation, a technical report on the state of structures, an application of the established form, an apartment plan from the BTI and documents confirming the ownership of the apartment) are transferred to the MFC. From the MFC, documents on interdepartmental document flow will be submitted to the housing inspection for consideration, where a decision will be made on them no later than 45 days.
Upon approval of the redevelopment by the Moscow Housing Inspectorate, the applicant is issued a sealed and signed order with a list of repair work permitted for production, which the owner must perform within a year. If necessary, the period of validity of the order can be extended for another six months.
Redevelopment project with dismantling of the window sill and installation of French glazing:
After the completion of the repair, the owner or his official representative should reapply to. This time for filing an application for an act of completed reorganization.
After the application is received by the Moscow Housing Inspectorate, the applicant is contacted by phone and sets the day and time for the inspection. Acceptance of the redevelopment by the commission is to reconcile the redevelopment with the previously agreed project documentation.
If all work was carried out according to the project, then an act of completed reconstruction and redevelopment is drawn up. And then an employee of the Bureau of Technical Inventory measures the apartment and makes all the changes made to the technical documentation of the BTI.
Penalty for demolished balcony threshold
It should be borne in mind that illegal dismantling of a sill on a balcony or loggia is an administrative offense (unauthorized redevelopment). If this fact is revealed, the supervisory authority issues a fine and an order to agree on the redevelopment or to return the apartment to the original layout. At the moment, the fine for illegal redevelopment is from two to two thousand five hundred rubles (for each owner). However, this rule applies specifically to Moscow. In the overwhelming majority of districts of the Moscow region, there is no regulation at all for the approval of the previously completed redevelopment.
If the redevelopment with the demolition of the sill threshold was carried out without violating building rules, then you can try to legalize it. To do this, a set of documents is provided to the Moscow Housing Inspectorate through the MFC - an application for drawing up an act of completed reorganization, BTI plans (in red and black lines), title documents for an apartment and a technical opinion from a self-regulatory design organization (with SRO approval), confirming the safety of repairs -construction works.
Further, a housing inspector comes out to the apartment to check the compliance of the redevelopment with building codes and a technical conclusion. If there are no discrepancies, an act of completed redevelopment is drawn up. In addition, the owner will be punished with a fine for an illegal redevelopment. The inspector will issue a receipt for payment of the fine upon acceptance of the redevelopment.
Then an employee of the Bureau of Technical Inventory is invited to the apartment for measurements and drawing up a new technical passport. After that, the illegally executed redevelopment receives legal status.
Our company has long been engaged in the development of redevelopment projects and technical conclusions. If you need the development or approval of project documentation, you can contact our organization. We will be happy to advise you on all issues related to apartment redevelopment. And if necessary, we can develop a project with a technical conclusion and calculate the heat loss after dismantling the window sill block and the sill.
Demolition of the threshold to the balcony
Often, when redeveloping in the area between the balcony / loggia and the adjoining room, the sill is removed. However, this is not recommended. When this sill is demolished, the so-called "cold bridge" is formed.
As practice shows, when it is dismantled, a strong draft and freezing begins from the bottom of the door.
Dew or condensation also forms at the bottom of the cell or on the inside in wet weather.Ice formation in winter is also possible.
What is a "cold bridge"?
Cold bridges are structural sections of the building, on which, due to the discontinuity of the thermal insulation shell, increased heat transfer occurs.
There are two types of cold bridges - geometric, which are determined by architectural and structural features, and material, due to different thermal conductivity of building elements.
In practice, a combination of both types is often found, for example, in balcony slabs.
Correct installation of double-glazed windows while maintaining the balcony sill
Incorrect installation of double-glazed windows, the balcony sill is dismantled
What can the "cold bridges" lead to?
- Increased energy consumption
Due to the additional heat loss in the adjoining area, more energy will be required to heat this room in order to maintain a constant air temperature.
Elimination of "cold bridges" is necessary not only for energy reasons, but also for sanitary and hygienic reasons.
- Increased likelihood of mold formation
In the area of the cold bridge formation, the wall surface temperature decreases. In the cold season, it drops below the dew point temperature of 9 ° C (in the case of a room temperature of about 20 ° C and an air humidity of about 50%). Moisture in indoor air forms condensation and dampness - an ideal breeding ground for molds.
Very often in construction practice, geometric, structural and material "cold bridges" are layered, which significantly increases the risk of damage to the building.
A cold bridge is an element of a building structure or an assembly seam that has a high thermal conductivity. Leads to the formation of condensation on the inner surface of the slope or assembly seam during the cold season.
The solution to this problem creates the preconditions for the long-term preservation and functional reliability of buildings.
In terms of requirements for thermal protection, individual "cold bridges" have a great impact on the thermal parameters of the building facade.
So, depending on the level of thermal insulation and the design features of the connecting parts, due to "cold bridges", up to half of the total amount of heat can be lost.
As a result, when carrying out repair work affecting a balcony or loggia, the best solution would be not to dismantle the sill between the balcony / loggia, even with the device of "French" glazing.
Dismantling the nut
Nevertheless, if it was decided to remove the threshold before redevelopment, then it is important to understand that such work is not possible in all houses. Everything will depend on the type of house and the state of its structures.
- If the apartment is located in a residential building built using monolithic technology, then the sill will be allowed to be removed along with the window sill.
- In panel and block houses, touching the threshold located at the exit from the apartment to the balcony is prohibited by their developers - state design institutes (MNIITEP, Mosproekt). And if they do not give their consent, then the Moscow Housing Inspection will refuse the apartment owner to agree on such a redevelopment.
- In houses built of bricks, in most cases it is also forbidden to eliminate the sill, since it holds the balcony slab at the expense of it. But to determine whether the demolition of the threshold is possible or not, it is possible only after the specialist conducts an engineering survey of the apartment.
If you decide to carry out redevelopment with the dismantling of the window sill and the balcony sill, then our company can develop project documentation for you, on the basis of which you will legalize and carry out the redevelopment. You can also order a turnkey redevelopment agreement from us.
You can get additional information about the demolition of the threshold to the balcony and other types of redevelopment by calling our specialists.
The need for a balcony threshold
The balcony threshold is made from the outside and from the inside of the door. It is important to take into account some of the nuances - both parts must be comfortable in order to place your foot. Inexperienced craftsmen make short sills, the surface is so small that an adult's foot does not fit, then the residents stumble over it, slip, fall.
Types of balcony thresholds
The elevation at the balcony door performs a number of useful functions:
- strengthens the balcony, its structure, when initially there was a step in the apartment, then you should not remove it, you can repair it, but be sure to leave it;
- keeps warmth in the apartment, this is especially useful for a balcony without glazing, when there is no insulation;
- due to the elevation above the floors of the room, it turns out to keep warm, and the foam does not hold it, forms bridges of cold;
- even a small gap under the door can create a draft, cool the room, thanks to the elevation, this possibility is excluded;
- dampness, moisture cannot get into the room, the balcony step is an obstacle for this;
- the transition between the room and the balcony becomes smoother, and stumbling is reduced.
In addition, a balcony door with a threshold looks aesthetically pleasing, attractive, the room becomes more comfortable. In some apartments, the balcony and the room are at different levels, and some elevation helps to eliminate such a defect, to create a smooth, comfortable transition from one room to another.
It is not difficult to make a threshold to the balcony. But you need to know some of the nuances, as a result, it will turn out to make the design comfortable, of sufficient quality. They choose the material that is most suitable for the style of the room, and the height must be made more comfortable for the residents. The shape of the balcony step is usually rectangular, round protrudes and often causes certain inconveniences.
Plastic cladding
Ready-made dies are sold in stores; you can use a PVC window sill. First, they remove the old finish, then you need to fix the guides to the wall with self-tapping screws and put on a plastic threshold. It is best to mount the PVC plate on the foam, it firmly holds all the elements.
Plus finishing - cheap and fast, minus - PVC sills do not last long, after 1-2 years the finish will need to be replaced.
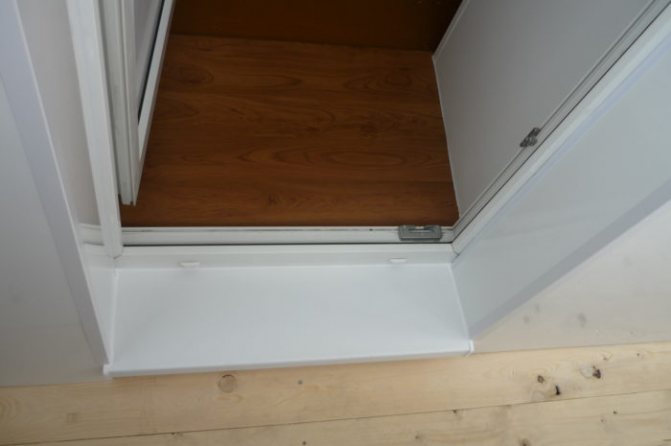

Technology for mounting a threshold on a balcony made of different materials
Before proceeding with the creation of the elevation at the door, it is necessary to clear all the space around it. This procedure is very important, since the strength and overall result directly depend on it. Then you should understand what material the sill will be on the balcony. To do this, it is necessary to assess the complexity of the work, to understand how the structure will fit into the design of the room.
Wooden threshold on the balcony
Wood is a material that is always in trend, but it is better to work with it in a room with an appropriate interior, for example, in a rustic style.
It is necessary to prepare the following tools and materials:
- boards;
- auxiliary bars;
- hacksaw;
- puncher (drill);
- nails, screws, dowels for fastening the structure;
- wooden corner;
- liquid Nails.
Use of cement-sand mortar
If the height of the nut is small, then a mixture of sand and cement is quite suitable. It is much easier and faster to make such a design, and you will need less materials. For any concrete work (and after drying, a solution of sand and cement will turn into concrete) formwork is indispensable. Do not be intimidated by such a construction term, these are just small wooden planks. Their height and length should correspond to the future threshold, and their thickness should not be more than two centimeters. You may also need fragments of bricks, this is necessary for the strength of the future structure.
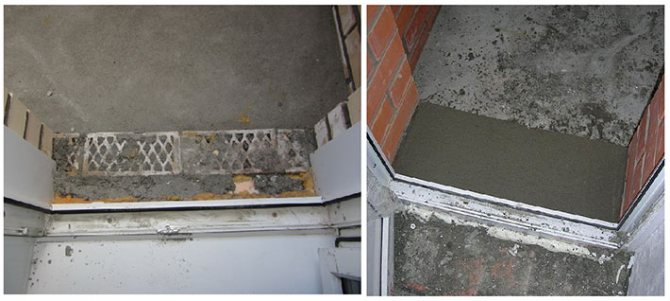

Photo 6. Balcony sill made of cement-sand mortar
Prepare the surface first. Clean everything thoroughly and apply putty. Then install the formwork and prepare the cement mix. You need to prepare the solution according to the same "recipe" as with the option with a brick threshold. Three parts of sand are taken for one part of cement. Everything is thoroughly mixed. To do this, you can use a construction mixer or do everything by hand.
Then pour the prepared mortar into the space formed between the formwork boards. The surface needs to be well leveled, because this will already be the finishing stage. After drying, you can lay out the tiles or cover the threshold with linoleum at your discretion.
Finishing the threshold on the balcony
Some steps do not require additional finishing, while others will look like unfinished renovations. Then there is a need for finishing work. What material to use in this case and how to decorate the threshold to the balcony beautifully, we will quickly analyze it now.
Laminate flooring for balcony threshold
Finishing the threshold of a balcony door with laminate is inexpensive, but it looks quite beautiful. To do this, you need to take accurate measurements and cut off the required piece of laminate. Most often, one strip of material is sufficient.
For an even cut, you can use a hacksaw for metal, and best of all, a jigsaw. After that, once again make sure that the piece of laminate is cut correctly, for this, attach it to the area, then apply liquid nails and press firmly against the structure.
The front part is closed with a corner, it is easy to buy it at a hardware store. From it you need to cut off a piece of the required size and plant it on liquid nails.
How to cover the balcony threshold with linoleum
Most often they use a piece of linoleum left over from the floor covering of the main surface of the room. For finishing, cut off a part of the desired size, for this, attach a piece to the step, very accurately measure the cut points. Cut off carefully, it will not work to correct the error.
Then the linoleum is smeared with glue for this material, pressed tightly to the threshold, more attention must be paid to the joints so that the canvas sticks better. At the end, a metal corner is attached, it will help to strengthen the structure and protect the linoleum from abrasion and other possible damage.
Linoleum decoration
It is best to take natural linoleum with a rough surface. On smooth surfaces, feet will slip, increasing the risk of falling. The finishing does not require much effort:
- remove the old cover from the sill;
- level the surface with putty or plaster;
- cut out a piece of linoleum, taking into account the entry to the side planes;
- glue the finish on silicate glue or a special compound for linoleum, you can pierce the coating with carnations;
- decorate the joints with plastic skirting boards.
Finishing finished. To insulate the structure under linoleum, you can lay a membrane, mineral insulation in sheets up to 2-3 cm thick. Too thick sheets should not be stacked; when compressed, the material loses its thermal insulation qualities.
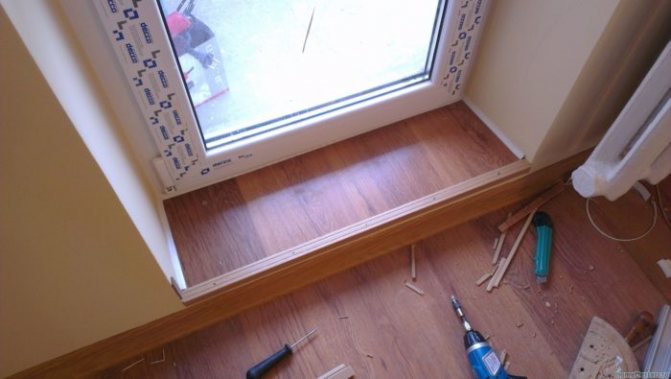

How to remove the threshold to the balcony
In some cases, a decision is made to remove the step to the balcony. Most often, such a need arises when a decision is made to make the balcony residential.
Attention! Removing a threshold in a panel house requires a permit from the housing commission.
To dismantle the step, you should start with the door - remove it, dismantle the door frame. Then remove the outer coating, for example, linoleum, laminate, only then proceed to the step itself. It is better to invite specialists to remove bricks and concrete.
There will be no problems with the decorative structure, it is simply removed and further repairs are carried out as planned. When permission to dismantle the threshold is not received, then there is only one way out - to raise the floors to its level. This option is suitable for those whose construction is not high.
How to make or remove a balcony threshold with your own hands
The threshold on the balcony can solve several problems at once. To begin with, it prevents cold air from entering the room and water lingering on the balcony after rain. And in some cases, the sill provides additional strength to the balcony structure. Many people do not pay attention to this element until it causes some kind of problem. If this happens, the correct solution in most situations is not to remove the threshold, but to fix it. A properly made sill can facilitate the transition from room to balcony. It can also perform an aesthetic function, acting as a link between the flooring of the room and the balcony.
Laying laminate
For finishing, very few pieces of short length are needed, so the leftovers after laying the floor covering will do. You need to do the work like this:
- remove the old finish, edge;
- align the nut with putty;
- measure and cut off the required amount of finishing material;
- fix the dies on the plane of the nut with silicone sealant;
- decorate the joints with corner skirting boards.
Plastic corners are useful not only for decorating joints, but also for finishing the sill perimeter.
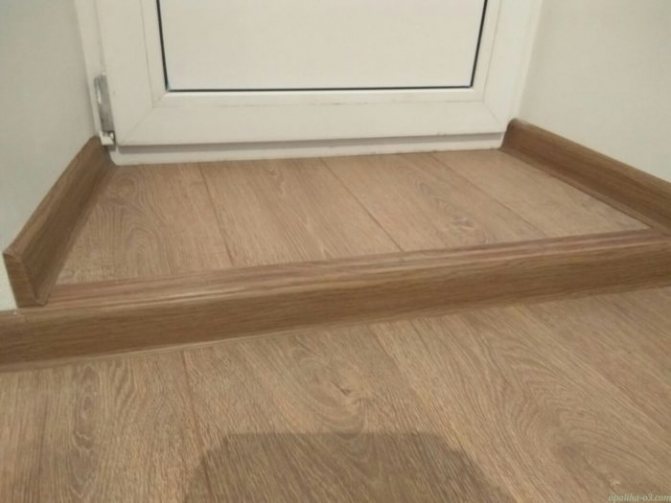

How to make a threshold on the balcony
The dimensions and height of the sill can vary, as can the materials used. It all depends on what problems you want to solve. The shape can also vary, but, as experience shows, ordinary rectangular ones are not only easier to perform, but also more convenient to use. We will now talk about several options for manufacturing this balcony element.
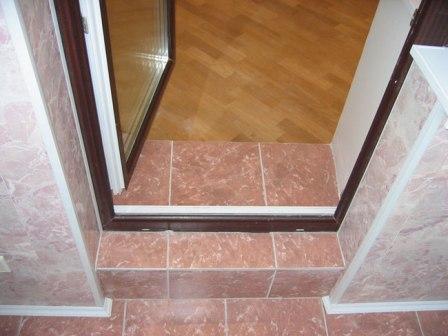

The threshold on the loggia
Cement tiled threshold
It is necessary to clear the area where the threshold on the loggia will be located, from all strangers, outline its contours and measure the length, width and height. Then you need to prepare the tile by cutting it into pieces of the required size. It is better to use a special machine for this, it will be faster, more accurate and safer. After that, we make the formwork; for this purpose, one or more wooden blocks of the required size, fixed in designated places, are suitable. Pieces of tiles for the sidewalls of the sill must be carefully placed along the bars, turning them into part of the formwork. Next, a cement-sand mortar is prepared (in a ratio of 1 to 3) and poured into the formwork, the tile intended for this area is laid on top. To harden, the cement needs at least a day; during this time, the structure must not be touched. After the specified time has elapsed, the formwork and the cross-dividers for the tiles are removed, the seams are treated with grout.
The finished threshold must be given time to become as strong as possible. Therefore, both for the described method of creating a threshold, and for the one that will be discussed further, one rule applies - do not step on the balcony threshold for two or three days after the completion of the work.
Brick threshold
A comfortable and durable threshold to the balcony can be made using silicate bricks. This method is perfect in a situation where you need to smooth out a large difference in height between the floor in the room and on the balcony. The cleaned surface is primed to ensure better adhesion of the mortar to it. In this capacity, you can use a plaster mixture, it is diluted with water in a ratio of 0.5 liters per 1 kg and laid on the floor with a centimeter layer. Bricks are placed on the mortar as tightly as possible, each must first be slightly moistened with water. When laying brick, lightly tap on it with a trowel. After this structure dries well, you can continue to work.
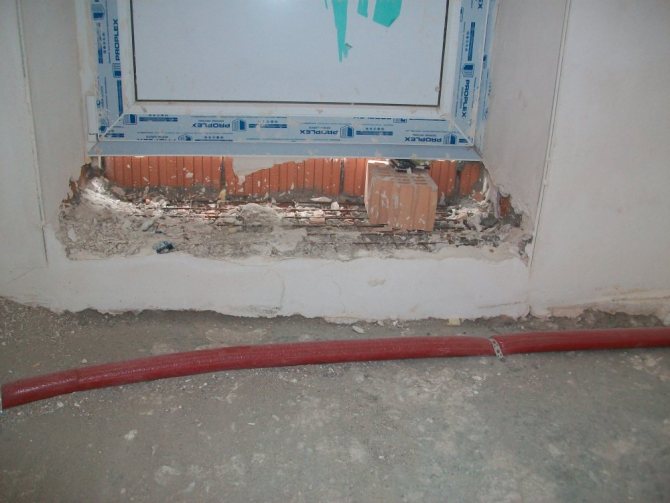

We make a balcony threshold from bricks
Top bricks need to be covered with a layer of plaster mixture. To make it lie flat, a corner is placed on the side of the door on the edge of the bricks, and on the other side - a small beacon (only half a millimeter high), you do not need to rub the surface too carefully.Let the solution dry, and then prime the nut and leave it to dry again. A decorative material, as in the previous case, can be a tile; tile glue is used to fix it. It is better to arrange the edge of the sill with a T-shaped corner, placing it between the brick and the tile. If desired, the balcony threshold can be finished with other materials, for example, laminate. If the floor in the room is covered with it, then this is a suitable option.
Plastic threshold to the balcony
Such a threshold can be supplied complete with a plastic window and balcony block. It is installed quite easily, fastened with self-tapping screws in an open or closed method. It also has good thermal insulation properties. And the plastic threshold of the balcony door will look neat and beautiful, but it should be borne in mind that it is much less durable than the previous options.
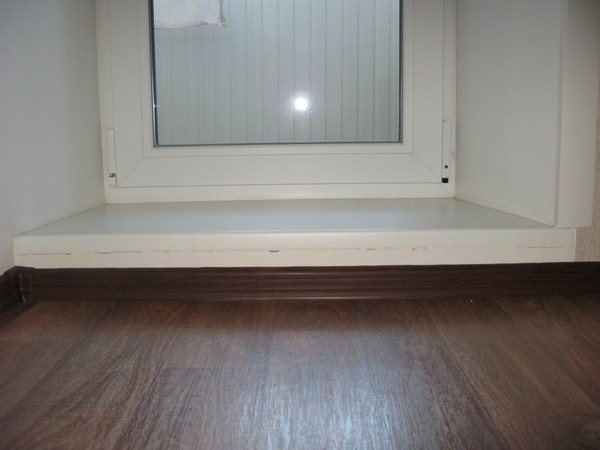

Plastic balcony threshold
Replacing the seal
A defect in a rubber seal occurs, as a rule, as a result of mechanical damage from hard or sharp objects.
To replace it with your own hands, first dismantle the old seal. This is done mechanically using a flat screwdriver or chisel. The grooves under the old seal must be completely free of glue and dust residues. Before installing a new seal, the groove surface is wiped with Kalosha gasoline or 96% denatured alcohol for degreasing.
The new seal must be of the same manufacturer as the door, and the width and height of the profile must match the old seal.
After the degreased groove dries out, we proceed to install a new seal, pressing it with our fingers. When installing, do not tighten the seal. Installation is carried out from bottom to top. At the end of the installation, the excess length of the seal is cut off with a sharp knife, and the ends of the sealing tape are additionally fixed with glue.
How to remove the threshold on the balcony
In most cases, the nut brings some benefit, so the decision to get rid of it should be thoughtful and balanced. One of the most common reasons for this operation is joining a balcony to an adjacent room. There are two main ways to achieve the desired result: raise the floor level to the edge of the sill, or cut the sill itself on the balcony.
Floor screed
If the balcony threshold is not too high, you can hide it by making the floor higher. This method is especially convenient if you are insulating the floor on the balcony, which in itself implies raising its level. To make the markings correctly, it is best to use a laser level. It provides a straight line that is perfectly horizontal. You just need to set it to the desired height, in this case it is the height of the threshold.
Next, a standard floor screed operation is performed, which, like any other repair work, begins with cleaning the surface of debris and dust. Then you need to set the guides according to the marks (they are usually used as rails, which are fastened with dowels) with an interval of about 1 meter. The next stage is the actual filling of the screed. Alignment is done using a guideline-based rule. If everything is done correctly, then after drying you will get a flat surface without a sill.
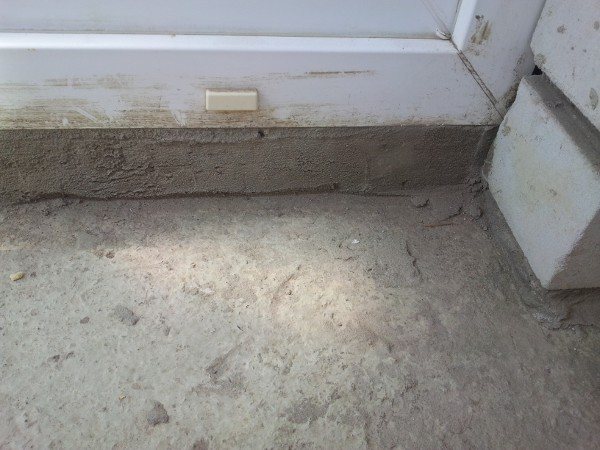

Raising the floor level on the balcony
Dismantling the threshold
In some cases, it is irrational to raise the floor level, then you can try to cut the threshold itself. It is quite difficult to dismantle a concrete threshold. This requires special skills and tools (grinder with discs designed for concrete, or specialized laser cutting). Such work requires professionalism, that is, you need to invite masters. But if the threshold is wooden, then you can remove it yourself.
First, you will have to dismantle the door, as well as its frame. Then several cuts are made in the threshold, for this purpose it is convenient to use an electric saw. Next, you will have to use a hammer or chisel to knock down the threshold of the balcony door in parts. After that, the surface must be leveled, first work with a plane, then grind it with sandpaper, gradually replacing the coarse-grained with a fine one, or with a grinding machine. If you are going to reinstall the balcony door, replace the lower part of the box before this with a thin strip or metal plate.
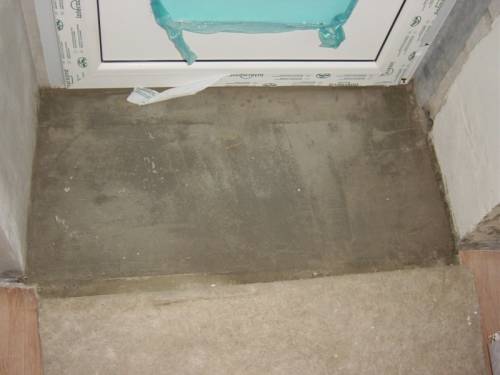

We completely remove the balcony threshold
As you can see, there are different ways to make a nut. It can play the role of a step or just protect from the cold, in any case, nothing prevents you from making it comfortable and beautiful. Cut off the threshold, especially the concrete one, should not be cut off unless absolutely necessary, it can be an important element in the construction of the balcony. If it bothers you, it is better to solve the problem with a screed.
Glass unit replacement
If the glass unit of the balcony door is broken, you must first order a new one from the manufacturer that installed the doors. A measurer must come to you and take off the dimensions of the glass unit to be replaced. Taking measurements yourself is strongly discouraged.
Without being a specialist in the installation of PVC profile products, you are unlikely to be able to take into account the required technological tolerances and accurately measure the thickness of the insulating glass unit with the measuring tools at hand.
After the new glass unit is delivered to you, you need to dismantle the broken one. For this, with the help of plastic or wooden spatulas and a mallet, the casings are removed, which hold the glass unit in the door frame. The old (broken) glass unit is removed. The grooves in which it was installed are thoroughly cleaned of dust and glass fragments, degreased with gasoline or alcohol. After drying, we install a new double-glazed window and secure it with the removed cashing.
When replacing glass with your own hands, be sure to observe the following conditions:
- All work with glass must be carried out in cotton work gloves.
- When dismantling and installing cashing, do not use unnecessary efforts. If you cannot remove the cashing and dismantle the broken double-glazed window on your own, it is better to invite the master.
- Do not use metal tools in contact with glass and plastic. The plastic can be scratched or damaged. Glass contact with metal may shatter.
