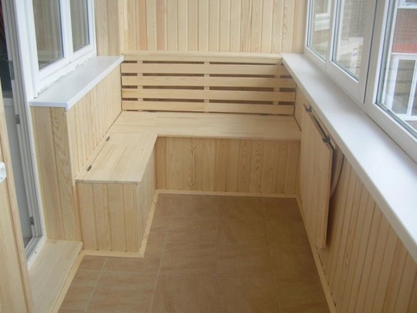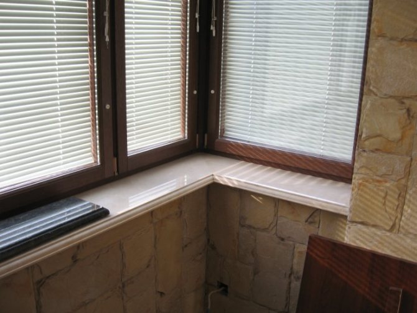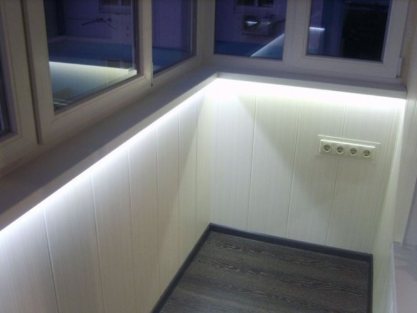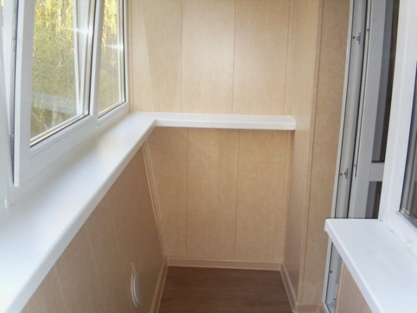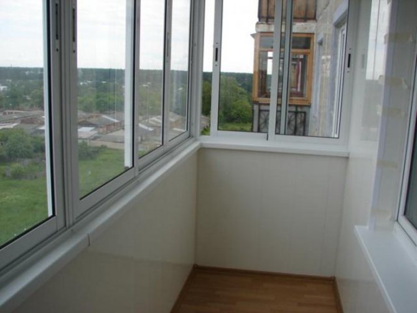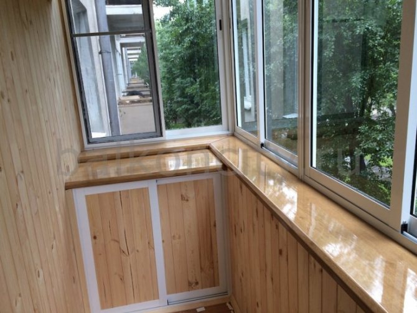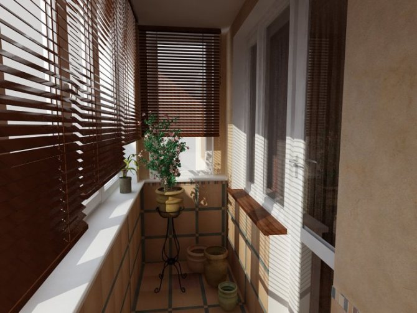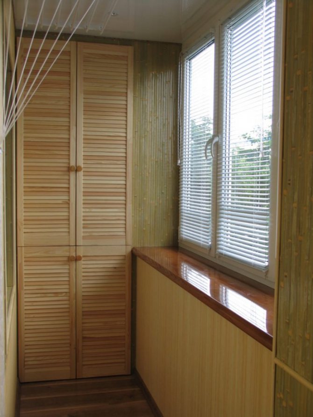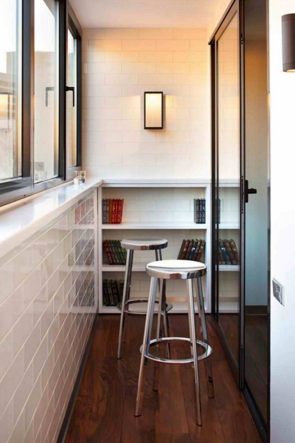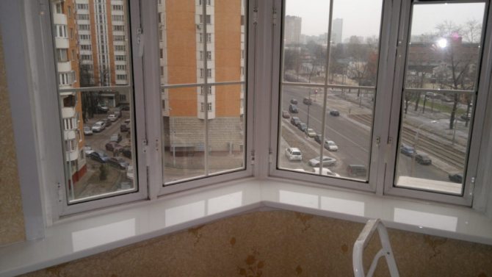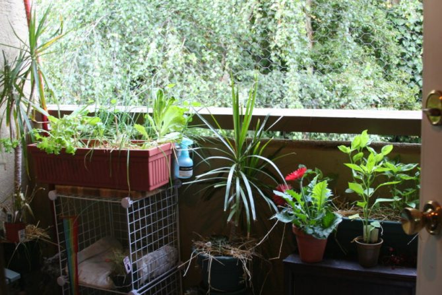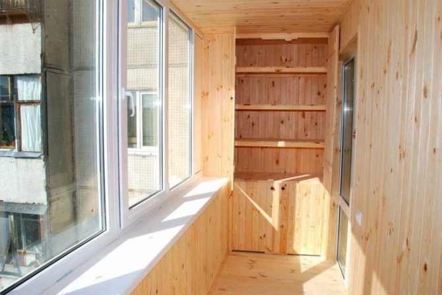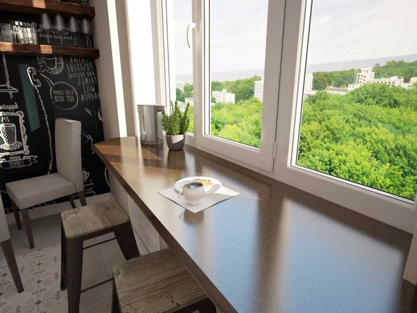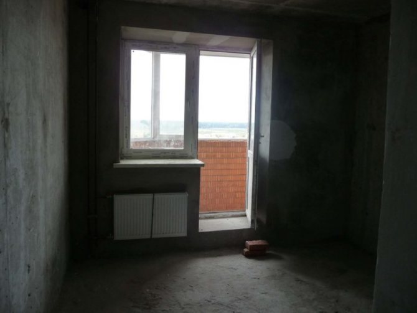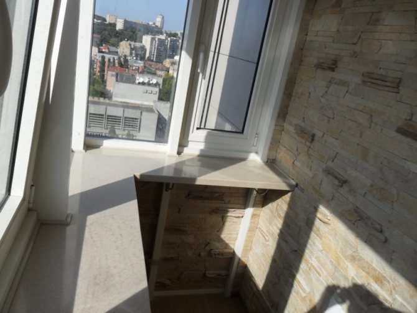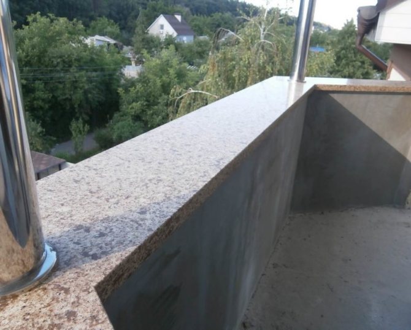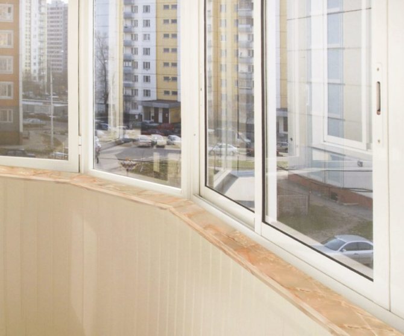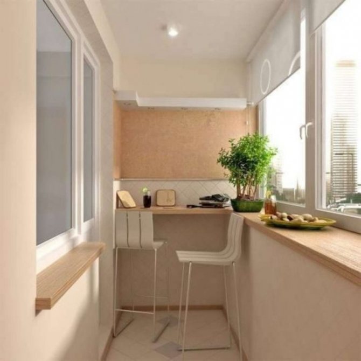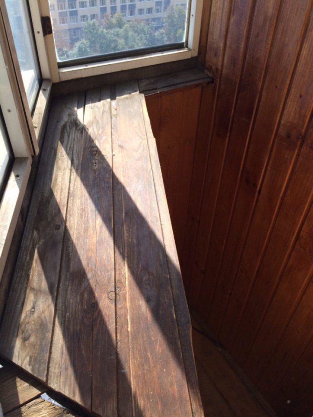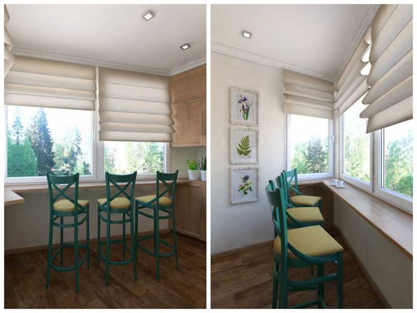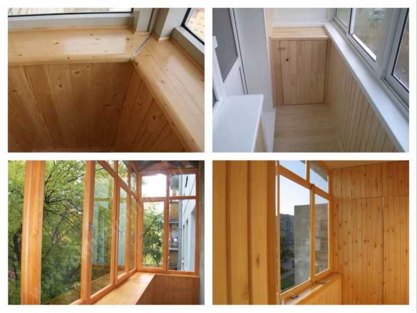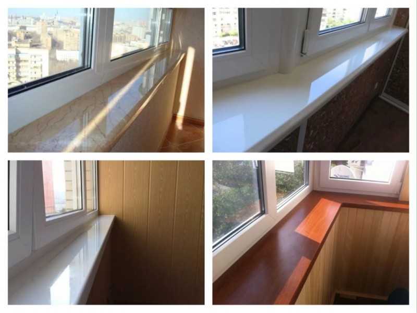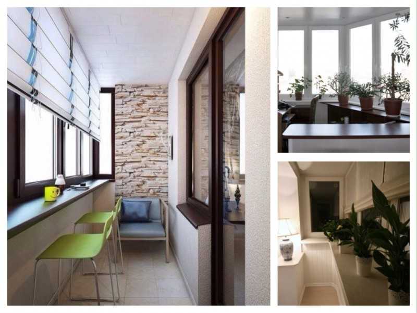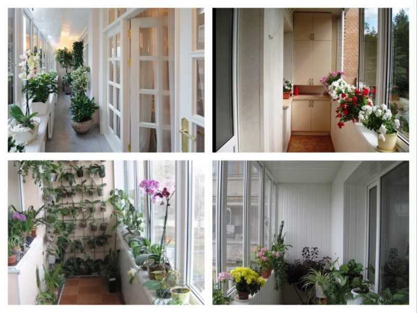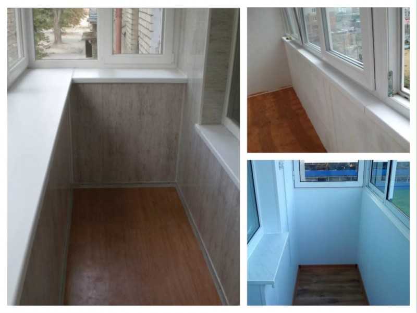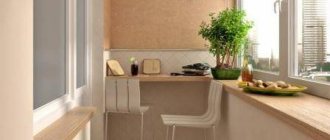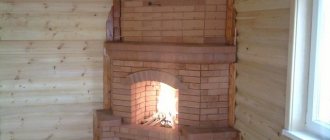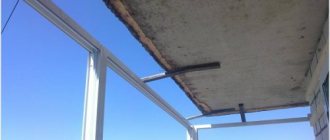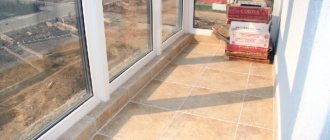Balcony sill, as it should be
Window sills are made from different materials that determine the quality. It can be natural stone, chipboard or MDF.
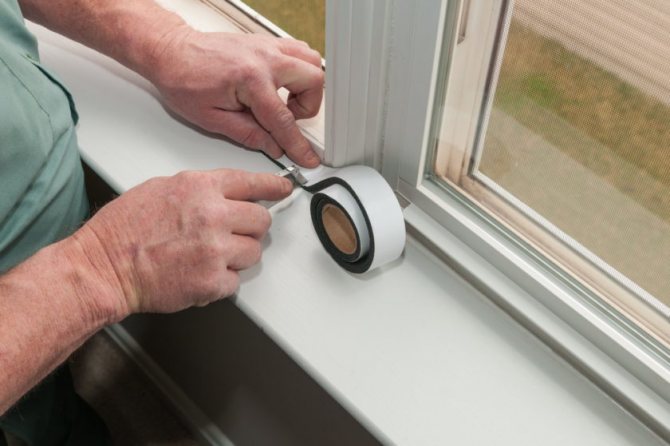
Also not bad are plastic window sills on the balcony that perform all the functions that the others do. Whatever the material, their width is almost a meter, and their length is up to 6 m.
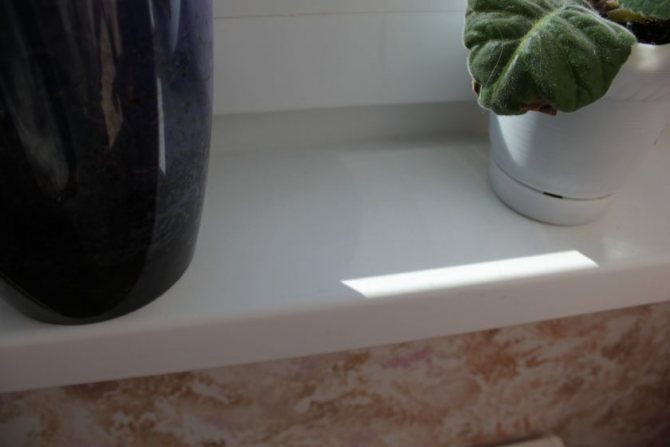

It can be said about the thickness that it does not exceed 20 mm, and the height from the floor is considered to be 1 m.
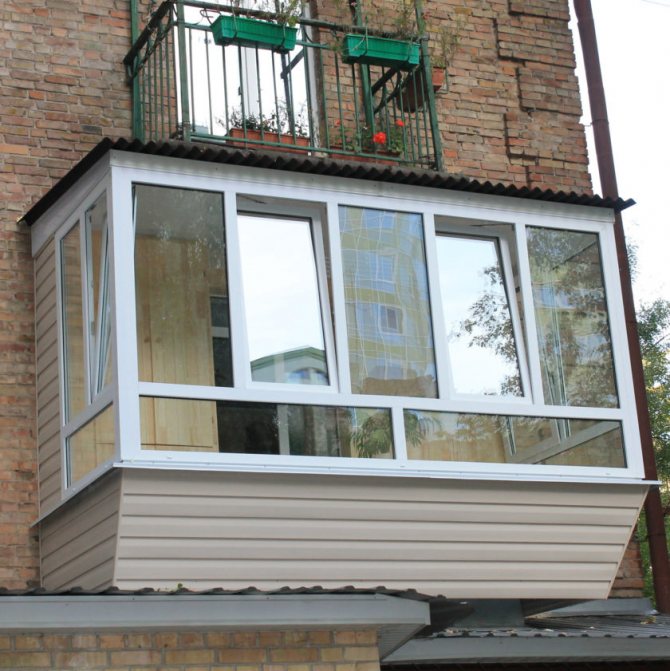

A place to rest
By lowering the window sill just below the set level, it is easy to turn it into a cozy and comfortable resting place.
Window sill on the balcony (loggia) - types of slabs
Balcony window sill - acts as an element of interior decoration and performs both an aesthetic function and is suitable for the arrangement of flowers or other decorating parts of the room.
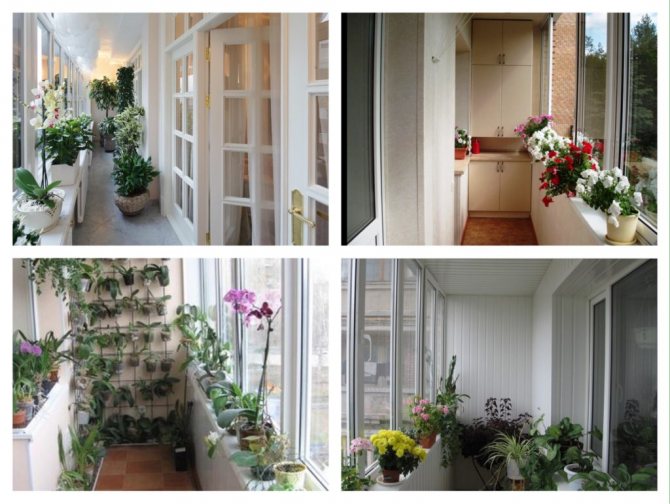

Ideas for decorating balconies (loggias) with flowers The presence of a parapet, a glazing option and the selection of a suitable material for decoration play an important role. Weigh the pros and cons of the design so that it lasts a long time and does not lose its original appearance.
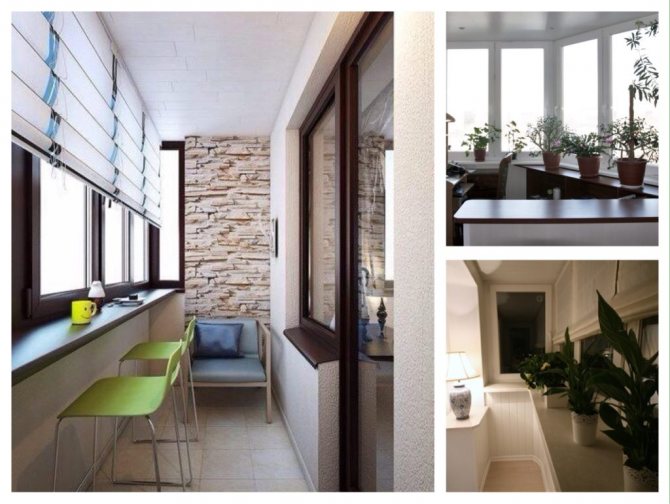

Options for using a window sill on a balcony (loggia) Common materials:
- Wood.
- Plastic.
- Marble or ceramics.
- MDF or construction chipboard.
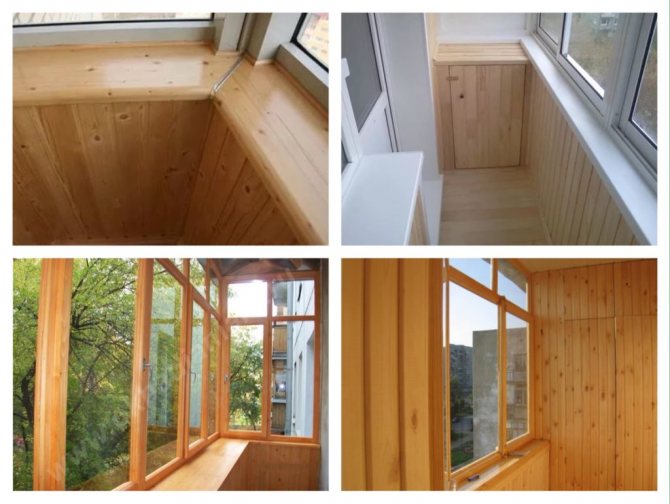

Ideas using wood and its imitation in the decoration of the balcony Each of them differs in appearance and individual characteristics. For example, wooden window sills are relevant if the balcony is well insulated and qualitatively insulated from moisture. This design looks beautiful and perfectly keeps the warmth in the apartment. Plastic window sills offer an assortment of colors and are easy to process, but keep in mind that it is not recommended to subject them to heavy loads.
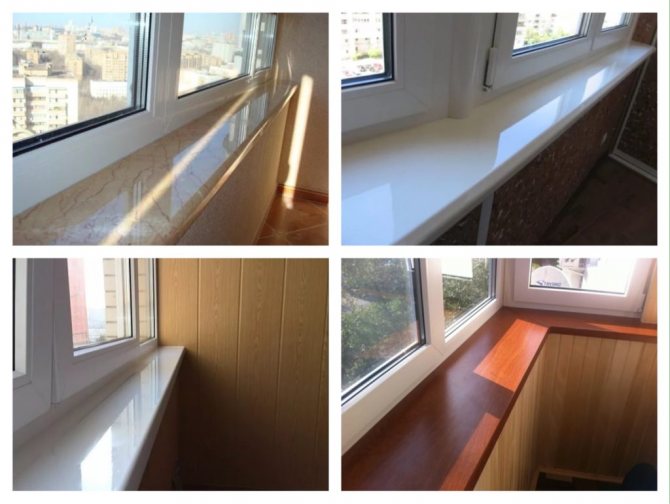

Glossy surfaces Ceramic and marble structures have less heat retention, but at the same time they look aesthetically pleasing and are used for a long time. When buying a chipboard for a future window sill, it is important that the board is covered with a protective layer on both sides, in which case the material will last much longer.
In most cases, the best option for a window sill slab will be the material from which the frames on the balcony are made.
Types of window sills
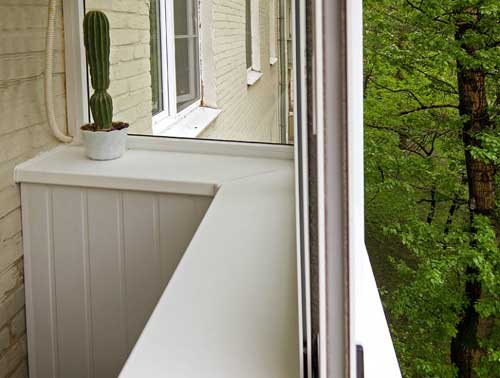

Window sills are made from different materials. Most often it is traditional wood, practical plastic and, finally, ceramics or artificial stone. Each of the designs has its own distinctive characteristics, they also differ in appearance.
- Wood. Time-tested and suitable for both wooden frames and plastic insulating glass units. Structures made of this material have a lot of advantages, however, they are afraid of moisture, therefore, they require special care in rooms with high levels of humidity. And if this is not the best solution for an insulated balcony, then on an insulated one, they are quite durable, attractive in appearance and retain heat.
- Plastic. This is the most requested option. Plastic products are durable and moisture resistant, easy to maintain and resistant to mold and mildew, economical and easy to install.In addition, a wide range of colors and a large selection of textures make it possible to match a window sill to any design of window frames.
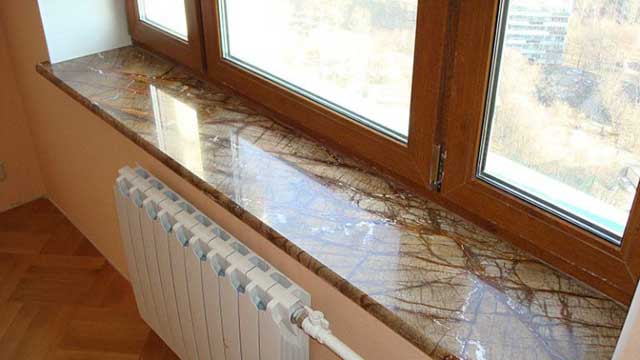

- Made of artificial stone. Tabletops made of this material look elegant and solid. On their surface, stains and scratches do not remain, they are not afraid of the effects of pathogens. However, they are significantly heavier than plastic or wooden ones, and this should be taken into account when calculating the window block.
Given the variety of materials used for the manufacture of this structural element of the window, you should decide on it even before you install the window sill on the balcony.
The material is selected taking into account the expected loads. For a narrow structure, it is wiser to install a plastic window sill. For a window sill board, which will be used as, for example, a table top, a wooden shelf is more suitable. It will also need additional supports.
The window sill installation technology depends on parameters such as the material of manufacture and the design features of the frame. The peculiarities of the base also affect the technique of fastening the window sill.
Plastic window sills
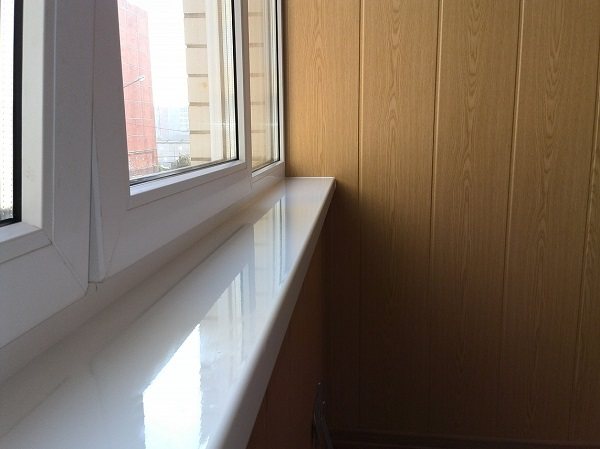

Glossy plastic window sill
PVC products are perfectly combined and mated when installed with any window profiles made of metal-plastic. Their popularity depends on the following properties and performance characteristics:
- The possibility of lamination with a durable decorative film of various colors and textures, which retains a presentable appearance for decades, and small mechanical influences do not leave scratches and chips on it.
- The material does not decay, does not fade on the sunny side, resistant to temperature extremes, low temperatures and high humidity.
- Plastic window sills are easy to maintain, do not require periodic painting and are durable under normal operating conditions.
- Internal stiffening ribs provide a fairly lightweight product with high strength.
- The division of the internal volume into cavities increases the thermal insulation properties of the window sill.
- The material of the product does not support combustion and is hardly flammable.
- Dismantling and installation is carried out without special tools.
- Environmental friendliness.
Choosing a plastic window sill, you need to remember about the impossibility of repairing it after a dent or punched hole appears on the surface. The issue is resolved by a complete replacement of the product.
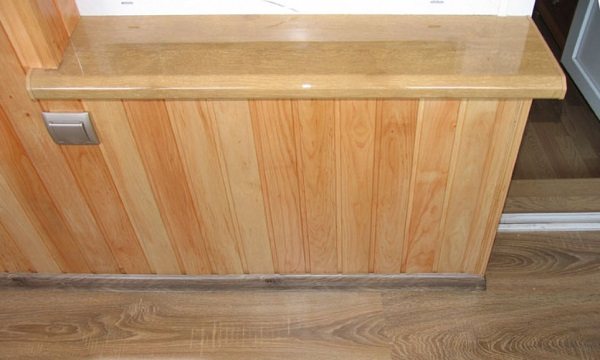

Plastic window sill can be selected in various colors and textures
Materials used
Window sills can be made of various materials. There are budget and expensive models on sale. Their main features should be studied in advance.
Plastic
Such products have minimal cost. They come in various widths and lengths, are considered practical and fit well into the interior of narrow spaces. The color palette of plastic window sills is multifaceted. On sale you can find not only standard white options. Models are made with imitation of stone, wood, as well as various rich shades.
Plastic window sills have a number of advantages. Among them:
- ease of care;
- mold does not form under the influence of moisture;
- installation does not cause difficulties.
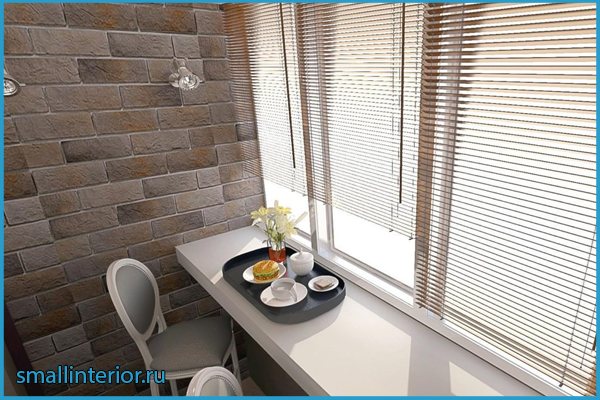

True, such products are not resistant to mechanical damage, and melt under the influence of high temperatures. After only a year of operation, the plastic loses its original appearance. In addition, the tabletop will not be able to withstand heavy loads. For this reason, even routine window cleaning is often a serious problem.
Acrylic
Window sills made of acrylic are also relatively inexpensive, but their cost is higher than plastic ones. If the choice stops on products with a glossy finish, the price increases. Also, the final cost depends on the method of processing the edge and the thickness of the material.
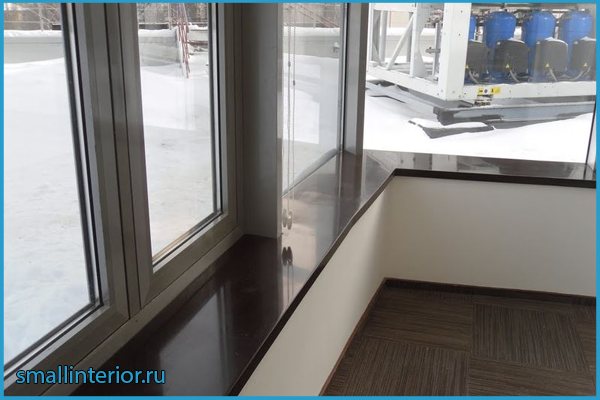

Acrylic is resistant to mechanical damage, heavy loads and temperature extremes. It is easily cleaned of dirt and does not change its appearance when exposed to ultraviolet radiation. True, if the air temperature is excessively high, this will negatively affect the appearance of the countertop.
A rock
Natural material is considered quite expensive. As a rule, it is used in elite buildings. True, when using it, it must be borne in mind that the structure turns out to be rather heavy and the balcony simply cannot withstand it.
As a rule, granite and marble are used for the manufacture of window sills. In this case, the surface can be decorated in several ways:
- aged;
- polished;
- polished.
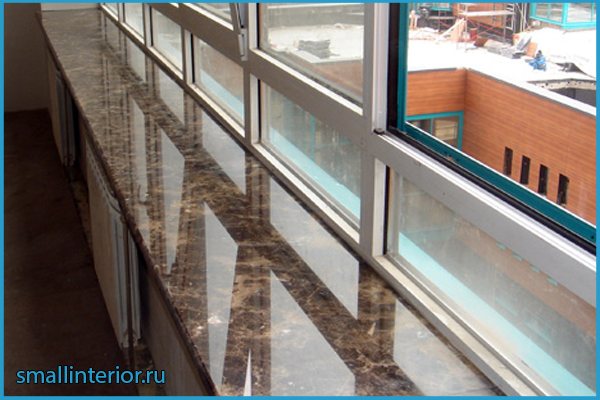

To install such a structure, you need to additionally purchase profiles. Due to this, the total cost of the window sill will increase.
Wood
It is worth stopping the choice on a tree only if the loggia is heated or insulated. This is due to the fact that natural wood under the influence of moisture begins to rot, and with sudden changes in temperature it can dry out and lose its original appearance.
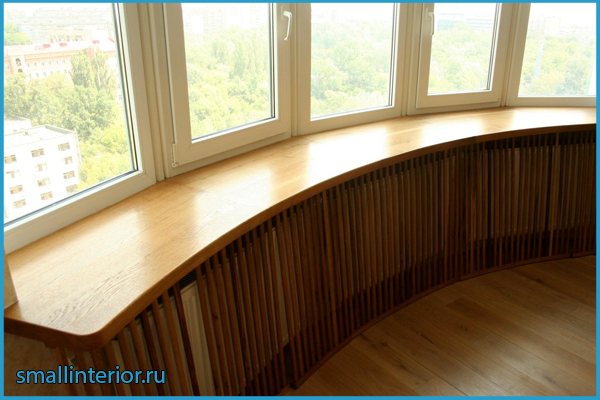

The material needs additional processing. In this case, special moisture-resistant compounds are used. With their help, it is possible to prevent deformation of products. You also need to take into account that the installation of wooden window sills causes certain difficulties.
MDF or chipboard
Such products are more expensive than wooden ones, but inferior to natural materials in quality. Chipboard contains harmful resins and is less durable than MDF. It is recommended to stop the choice on materials that are laminated on both sides. The cutting points during installation must be covered with protective strips. Thus, it is possible to reduce the effect of moisture and significantly improve the appearance of the window sill.
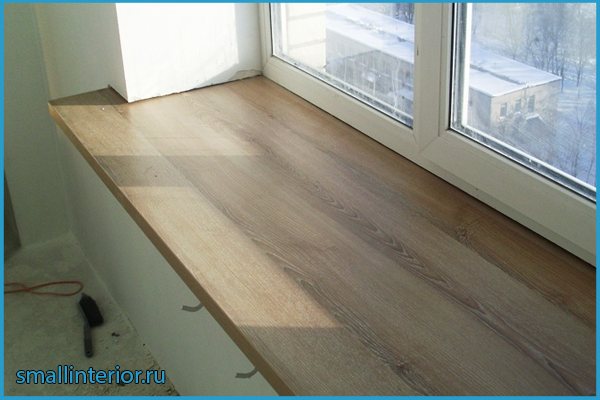

Particleboard products are cheaper, but are considered less practical. They are not able to withstand heavy loads and act as a decoration for the balcony, without making it more functional. In addition, this material requires a systematic treatment of the coating with special means. This should be done annually.
Wooden window sills
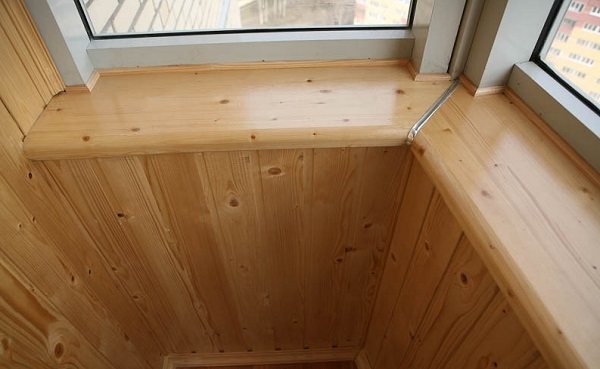

Wood products always look natural, stylish and cozy. The species of wood and the degree of its drying are the main indicators that affect the quality of the resulting window sill. Hardwoods - oak, beech, larch and others - are used to create a solid window sill. Its luxurious texture will be emphasized by special wax, and oils and impregnations will protect against moisture, microorganisms, and the possibility of fire.
The technology of production of spliced glued panels from bars (lamellas) of cheaper species allows to reduce the cost of production. In this way, window sills of various shapes and sizes are made. Their strength is almost double that of solid wood products of the same species.
We recommend: Diaphragm tank for heating: how to install an expansion tank in a heating system, differences from a hydraulic accumulator, device and principle of operation, volume calculation and installation
Disadvantages of wooden window sills - the possibility of swelling, cracking, exposure to temperature changes, fear of direct sunlight, burnout of coatings in the sun, the need for careful constant care.
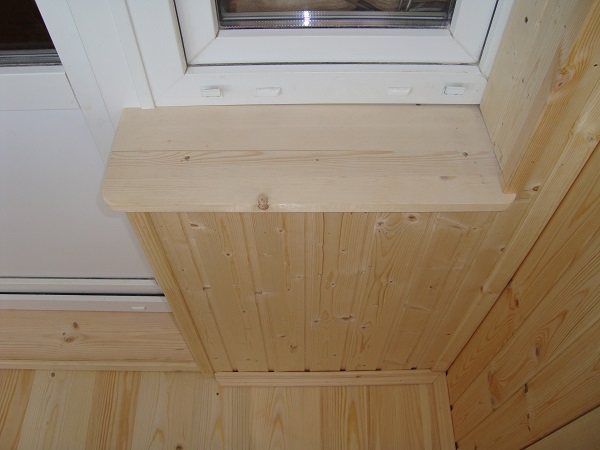

Chipboard and MDF window sills
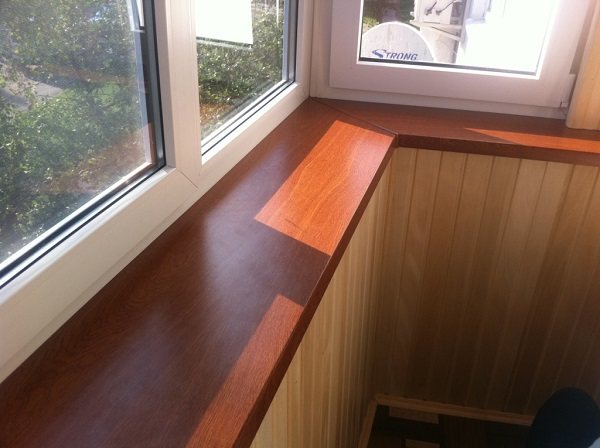

The material of the products is wood shavings, which were pressed and covered with a reliable layer of laminate. Window sills of this type can be classified as wood products, but they differ significantly in the following characteristics:
- more rigid and durable;
- retain their shape and original dimensions under the influence of external factors;
- resistant to heat and moisture;
- rich selection of texture and color options;
- ease of care (it is advisable to exclude the use of abrasive cleaning agents);
- lower cost.
Chipboard, MDF panels
Products from chipboard panels are classified as wood. Plates made from lumber differ significantly from solid wood in many ways:
- increased rigidity, strength;
- preservation of the original shape, size;
- moisture resistance.
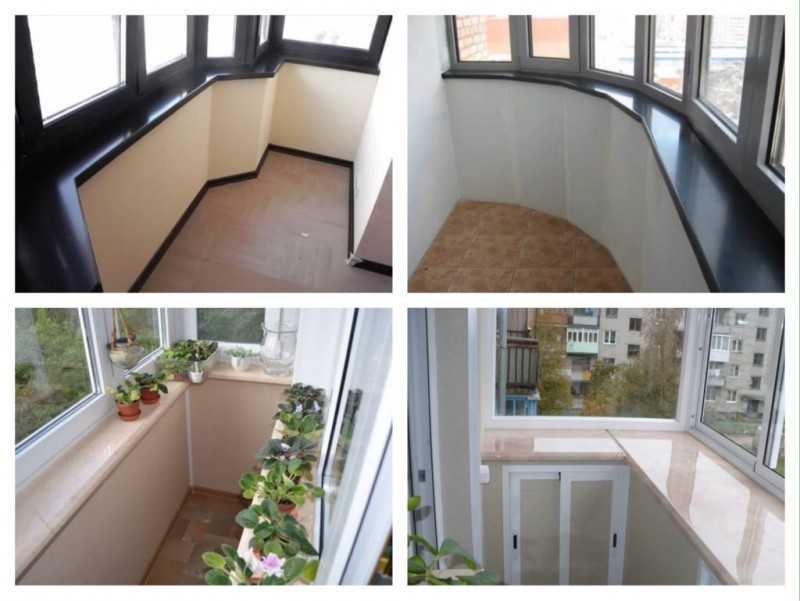

Products made of chipboard, MDF have a wide range of colors. You can find the right texture. The options do not require complex maintenance and are distinguished by attractive prices.
Marble and granite window sills
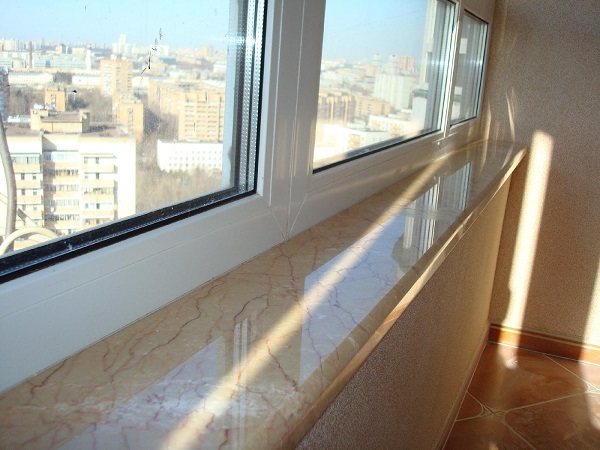

Marble window sill
These are the most common types of natural stone used for the manufacture of window sills. They always look rich, solid, textured. The main advantages of stone products:
- durability while maintaining its excellent original appearance;
- homogeneity of the material;
- environmental friendliness;
- increased strength;
- organic compatibility with various finishing materials;
- resistance to peak temperatures and their sudden jumps;
- hygiene;
- variety of textures of various colors and shades;
- practicality in care.
Of the minuses, we note the following:
- Large weight, which limits the use on outboard balconies and balconies with a lightweight parapet.
- High price.
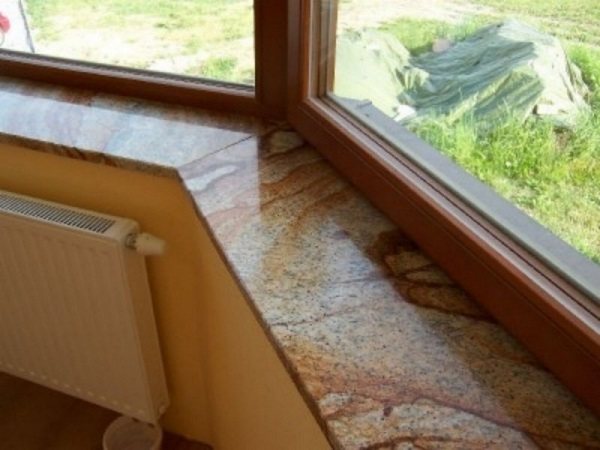

Granite sill
Selection of material
Usually, there is no heating on the balcony, so temperature drops are inevitable in winter. This means that the material must be selected taking into account such leaps. Most often, for the manufacture of a window sill, they prefer to use the same material that was used in the glazing process, although this is not at all necessary. When choosing, we look at the performance, cost and weight, since the balcony structure is light and should not be significantly heavier.
We must not forget that a window sill is a decorative element of any interior, including a balcony, therefore, for its manufacture, it is necessary to select a material that is suitable in color and texture to the elements and glazing already in the room. The variety of building materials is large, but wood or plastic is the most suitable for use on balconies.
Artificial stone window sills
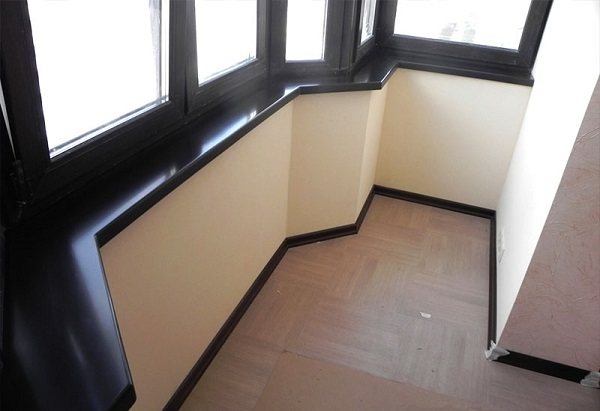

The basis of the material is mineral fillers bound into a monolith with polymer resins and tinted with a dye in the desired shade. Artificial stone is cheaper, but looks rich, just like natural. Window sills made of it are durable, not afraid of shock loads, resistant to chemical influences. A small disadvantage is poor resistance to abrasive cleaning. It is recommended to use special polishes for them.
Workpiece location
It is recommended to put a U-shaped plastic profile under the bottom edge of the PVC board. The end of the main workpiece is inserted into a kind of pocket. When placing a semi-finished product, it is important to achieve a strictly horizontal position of the plate.
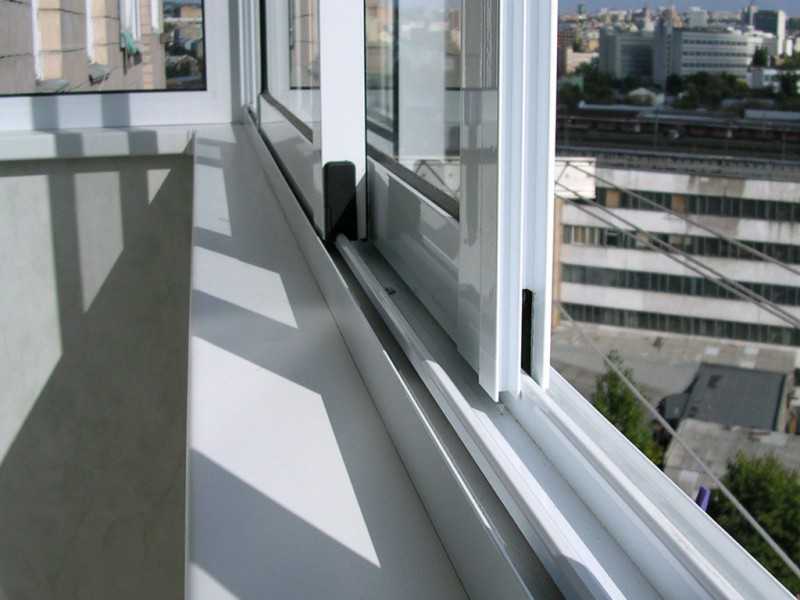

You can use wooden blocks or plastic wedges to level the level. Additional parts are laid at a distance of 25-30 cm. The elements should not go beyond the edge of the slab.
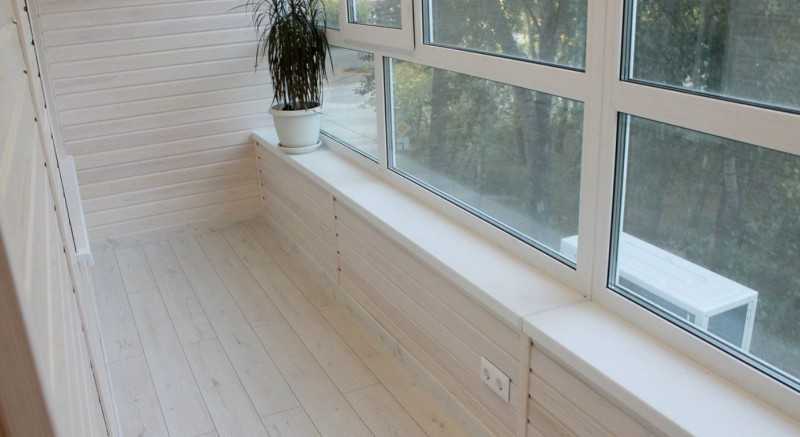

Repair tools
The first step is to prepare the necessary auxiliary tools that will simplify or speed up the repair process.


Accessories and materials for the installation of the window sill High-quality installation of the window sill on the balcony with your own hands requires the following tools:
- Selected material for future construction.
- Building sealant.
- Polyurethane foam.
- Special plugs (in the case of installing a plastic structure).
- Jigsaw, screwdriver.
- Water level.
- Roulette.
- Construction square.
- A simple pencil.
- Plastic or wooden blocks.
Having chosen the suitable material, the method of fastening and having prepared the necessary tools, you can safely go directly to the question of how to install a window sill on the balcony quickly and efficiently.
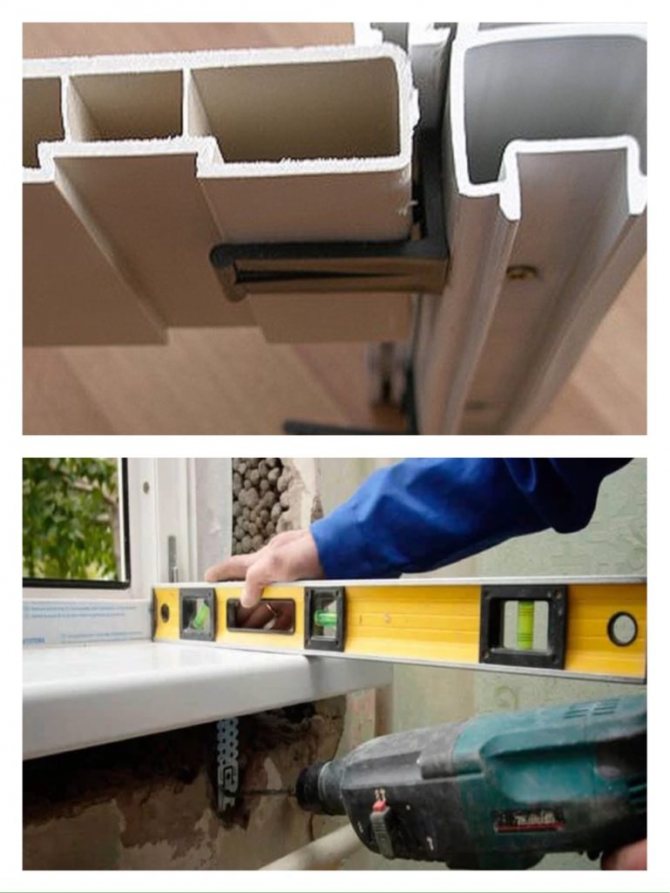

Accessories for correct installation
Fastening the structure with self-tapping screws
This method of installation is the most common and completely uncomplicated; it does not require professional skill.
To begin with, take measurements and, guided by them, prepare a PVC window sill plate, which will fit snugly without forming gaps.
The work plan is as follows:
- We remove the old existing window sill (if any), clean the work surface from dust or dirt.
- We fill the existing cracks, cracks with construction foam, remove the excess.
- On the prepared base, lay out the wooden blocks in one or more layers.
- With the help of a building level, we check the quality of the surface.
- We fill the space with foam, paying special attention to the outer wall and slopes.
- We put the edge of the future balcony slab under the frame, fix it with self-tapping screws.
This installation option may not be strong enough, so you should not overload it with heavy decorative elements.
Fastening with polyurethane foam is suitable for narrow slabs that slightly protrude beyond the surface of the wall (parapet).
Installation of a window sill with a bracket
In the event that the material you have chosen for the future window sill is heavy, the most suitable option would be to mount it with a bracket.
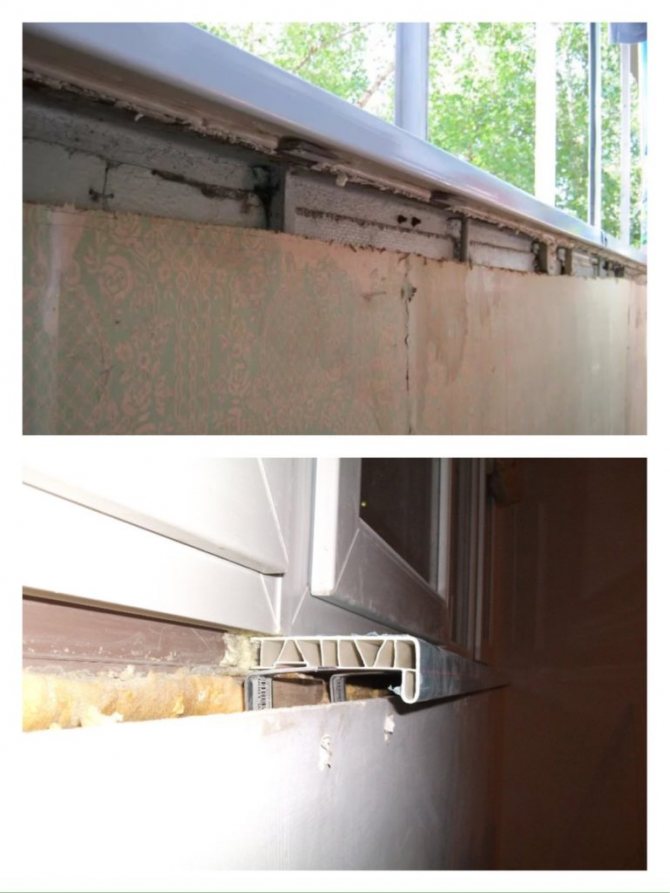

Preparation for installation The work plan is as follows:
- We remove unnecessary elements, clean the surface of dust or dirt.
- If necessary, fill in the existing gaps, leveling the area as much as possible.
- We fasten the metal bracket with self-tapping screws to the bottom of the window.
- Next, we glue a waterproofing tape on the brackets along the entire length of the surface to prevent moisture from entering the room.
- Carefully insert the previously prepared window sill plate until it stops.
- Using self-tapping screws, we fix the structure.
On average, the brackets are attached at a distance of 20-30 cm, pay attention to the weight and dimensions of the future window sill.
Mounting with staples
This method is considered time consuming and requires a little more time for installation.
The steps for installing a structure using metal brackets are as follows:
- We carefully prepare the work surface, cleaning it from dust and unnecessary elements.
- We fill the existing cracks, cracks with polyurethane foam, remove the excess.
- We attach the auxiliary brackets to the base of the window frame using self-tapping screws and a screwdriver.
- We insert the previously prepared board into a special hole in the bracket, and fill the resulting space with polyurethane foam.
- We remove the resulting excess material.
When working with metal staples, be extremely careful, as there is a high probability of damage to the wooden structure.
Features of the choice of window sills
Depending on the purpose of the element, a choice is made in favor of an option from a specific material. The embodied interior will also have a value.
No less important may be the price of the product, the features of working with the material, if you wish to perform your own installation.
Installation of a window sill on the balcony and its main processes
It is not difficult to make a window sill on the balcony with your own hands. The main thing is to adhere to the order of all stages. Let's talk about how to make a window sill on a balcony.
We recommend: How to make a balcony in a private house: types of structures, description, design, beautiful ideas
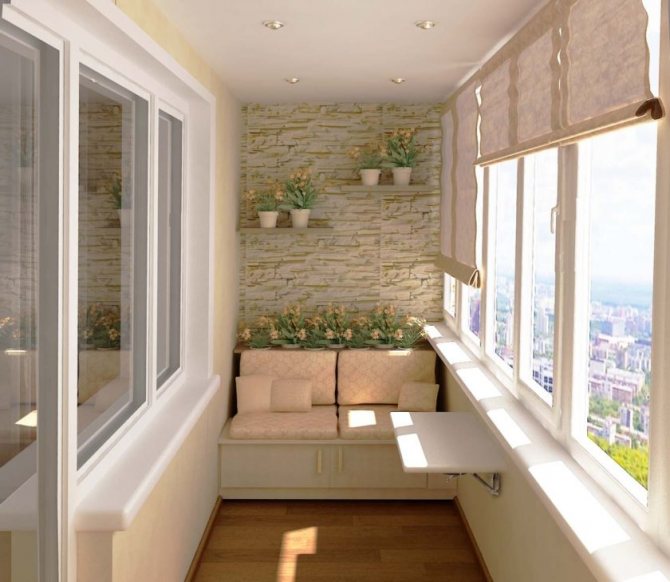

The wall surface where the plate will be mounted is cleaned of dust and debris and, using antiseptic agents, is degreased.


- All cracks are hidden with polyurethane foam.
- Further, a structure made of a profile in the form of a stand is installed under the window opening.
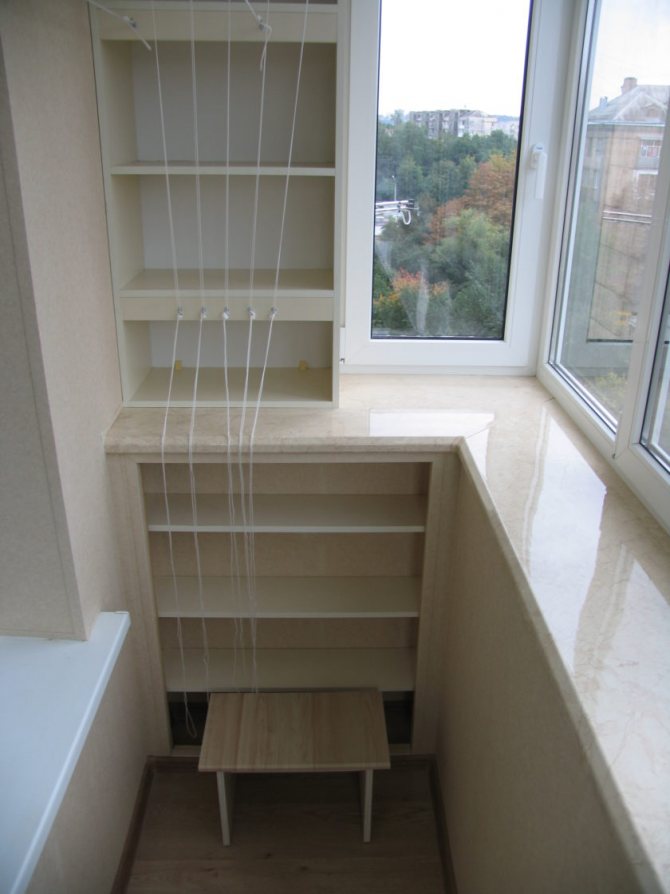

How to fix the window sill on the balcony? And very simply, self-tapping screws screwed to the profile at a distance of no more than 15 cm will help with this.
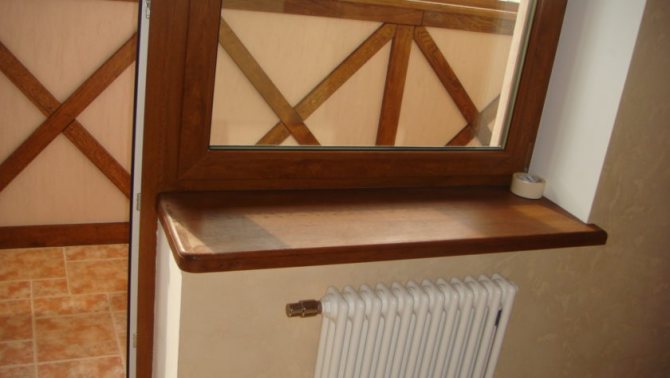

When carrying out installation work, adhere to all permissible standards and maintain the correct slope, which should not be more than 1 cm.
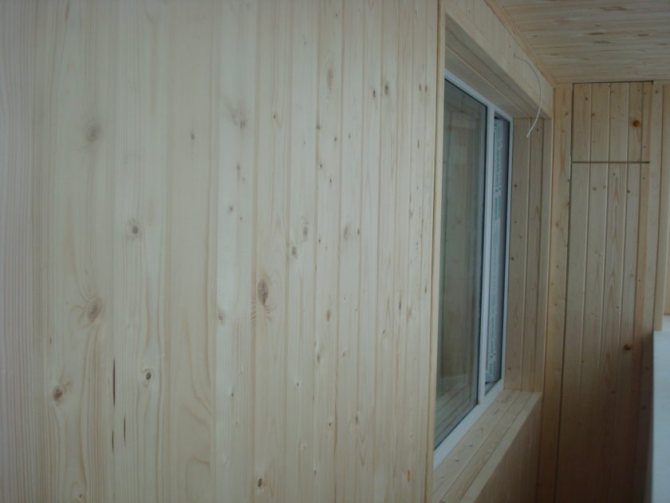

From the outside, for a beautiful appearance, the window sill is closed with decorative details in the form of plugs.
There is nothing difficult, if you are not confident in your abilities, then seek help from specially trained people.
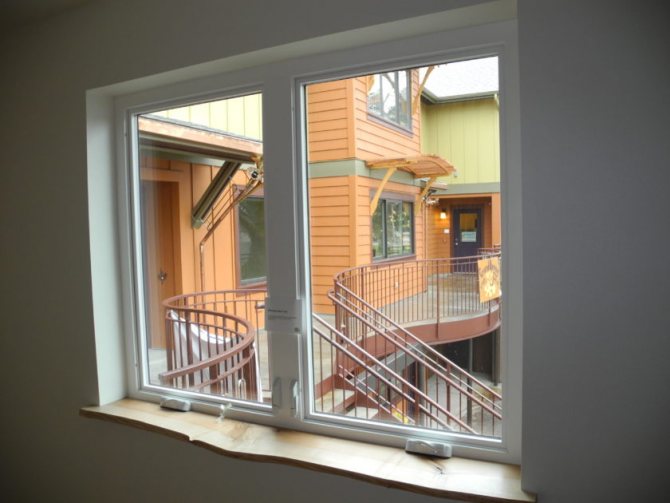

There is another way to install a window sill on the balcony. In this case, the fastening is carried out using self-tapping screws. The metal brackets will provide support for the slab. The option is good if different types of loads will not affect the window sill, otherwise it will be damaged.
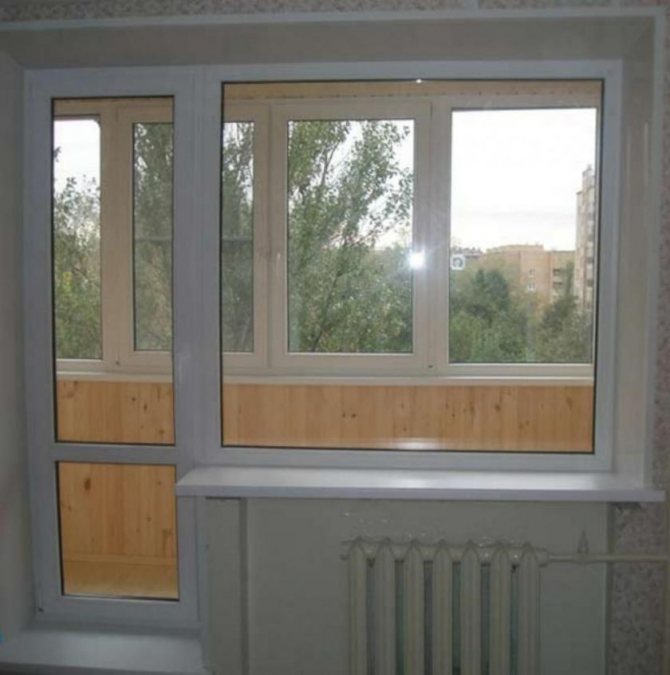

Mounting options
Before making a window sill on a loggia or balcony with your own hands, choose a suitable material for its manufacture and a mounting option, which largely depends on the type of window sill, its overall dimensions and weight.
In the overwhelming majority of cases, the problem of fastening is simplified by the fact that the longitudinal end of the window sill slab is brought under the frame with a minimum gap between the profile and its surface, while a significant section of the window sill from below rests on the parapet, which takes on the main load. All that is required from the fasteners is a reliable fixation of the window sill under the metal-plastic (aluminum, wooden) profile and on the plate in order to avoid its displacement forward and to the side.
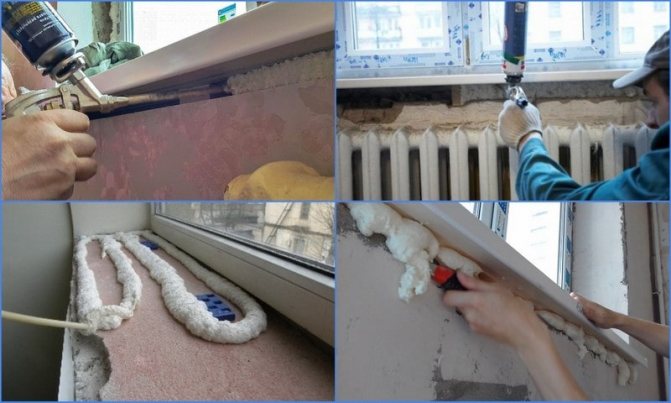

Application of polyurethane foam
Polyurethane foam
Polyurethane foam is the main consumable when installing windows, doors, balcony frames, and window sills are no exception. The use of foam allows you to level the surface under the window sill, on which the window sill is lowered, and at the same time to glue it to the frame and the concrete slab (brick, gas silicate masonry) - this prevents it from moving in any direction.
Foam is mainly used for gluing lightweight products made of polyvinyl chloride, wood-based panels, wood, when using supports, it can be applied under products made of artificial stone on an acrylic basis.
Applying foam under the windowsill does not require any special skills; for better adhesion, it is necessary to clean all surfaces from dirt and dust, and then slightly moisten with water, shake the can several times before use. Considering that the foam expands significantly in volume after application and raises a light window sill, it is necessary to prepare a load that will press it against the surface of the parapet, and take care of the lower supports that prevent the window sill from dropping. Read also: How to clean the gun from polyurethane foam.
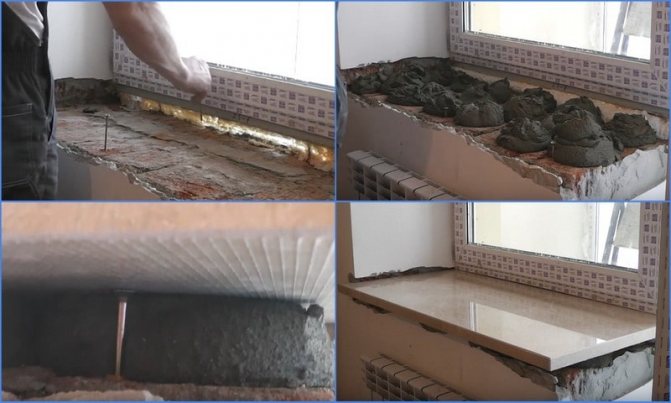

Laying a heavy board on an adhesive
Cement mixtures
When laying heavy natural stone window sills, polyurethane foam does not withstand the load and after hardening, a massive slab can sag, therefore, products made of natural stone (marble, granite, onyx) are mounted by lowering them onto a cement-sand cushion. For laying heavy marble and granite slabs on cement-sand mortars in the construction industry, a special technology has been developed, consisting of the following operations:
- The support base under the windowsill is leveled with a dry cement-sand mixture, the window sill plate is placed on top (it has a small glued mesh on the working side) and nailed with a heavy rubber hammer until the desired location and slope is obtained, if necessary, a little backfill is added to the sagging places.
- The slab is removed and the surface of the screed is poured with pre-diluted cement mortar with the consistency of liquid sour cream.
- Put the slab back in place and level it until the required spatial arrangement and slope is obtained, hammering in with a rubber hammer.
Instead of a cement-sand mixture, you can use a simpler installation option directly on the tile adhesive without using cement laitance - due to its high adhesion, the tile adhesive adheres well to the concrete support and the surface of natural stone.
Note: Builders have come up with an option in which you can fix window sills made of any materials in a cement-sand mortar, for this, a number of self-tapping screws are screwed into their lower surface around the perimeter, in the middle or in a checkerboard pattern, and then they lower the window sill onto a cement-sand screed, knocking with a rubber hammer and leveling. After the screed hardens, the caps of the self-tapping screws are securely fixed in the solution, preventing the window sill from lifting and displacing it in any direction.
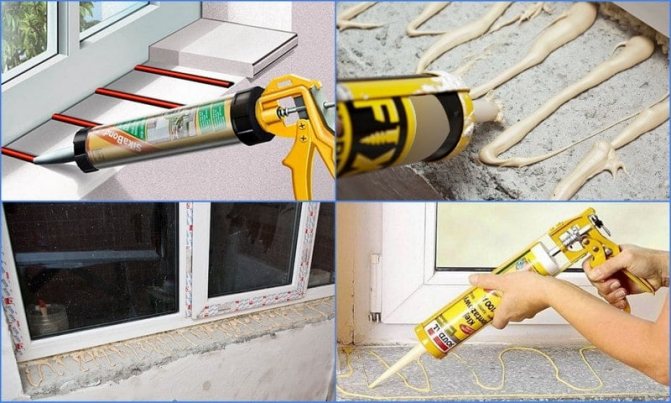

Glue mounting
Glue
To use inexpensive polyurethane foam, a certain gap of 20 - 50 mm wide is required between the base plate and the bottom surface of the window sill, if this distance is too small, it is better to use glue (popular brands - Assembly, Polyurethane, Construction KS).
The adhesive composition should be selected in such a way that it has a high adhesion to the materials of the support surface and the window sill, and has a certain volume to fill the hollow space. When carrying out work, glue is applied around the perimeter and in the middle of the support, for better fixation, the lower surface of the window sill is lubricated, additional brackets are often used that are attached under the frame - they prevent the panel from dropping down and press it against the profile frame.
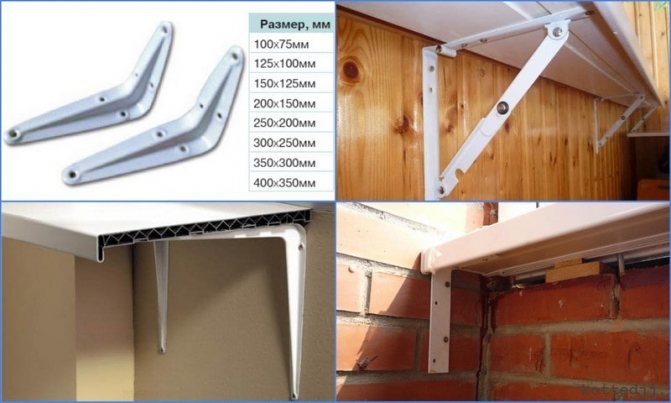

Mounting on brackets
Brackets, guides and supports
Brackets, brackets, corner supports are used both as independent fasteners when installing window sills, and as additional fasteners. Supports and brackets are necessary for fixing large-width window-sill panels, in cases where it is technologically impossible to bring them under the frame profile.
Important: If, when installing the window sill on the balcony under or along the window frame, it cannot lean on the narrow parapet on which the glazing is located, in this case, corner supports are the main method of fixing the window sill.
On the construction market, special brackets are sold for attaching window sills under the frames; in some systems, this option is technologically provided for in the manufacture of a metal-profile frame, which has a groove in the lower part for placing support brackets.
One of the options for attaching the window sill, if it is impossible to slide it under the frame, is screwing a U-shaped profile of the same width to the frame, into which the window sill panel is then inserted.
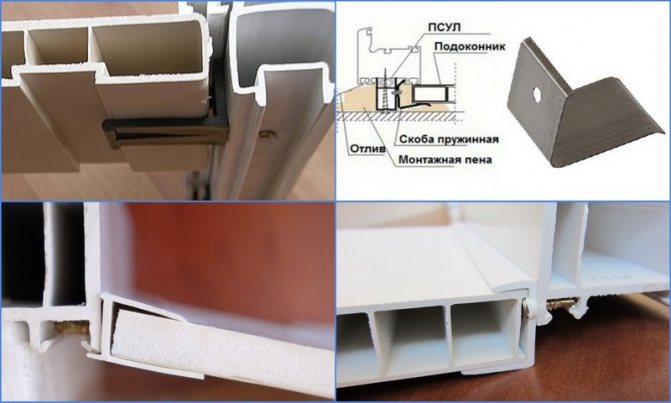

Clips, brackets and guides for window sills - fastening principle
Installation of a window sill and installation of slopes. The ultimate guide!
How to fix a window sill on a balcony
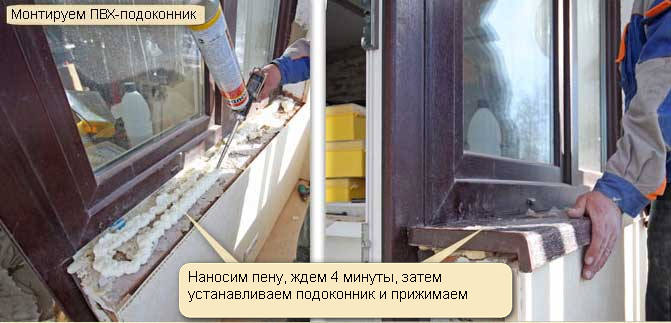

- Let's start with the most popular - polyurethane foam. The product is mounted on a prepared base. Correct its position, after which the space between them is filled with polyurethane foam. This installation technique is considered universal as it is suitable for all types of materials.
- A concrete or stone structure is attached to a cement mortar. A structural element of this type is mainly installed on a brick partition separating the balcony from the living space.


A wide window sill is fixed using brackets in the form of plates having an L-shaped shape. These fasteners actually act as a support for the window sill. They are fixed using self-tapping screws with a press washer, placed on a support profile with a step of 200 mm. The size of the hardware is determined depending on how many internal partitions are in the profile. The number of brackets is determined in accordance with the length of the sill board.
Advice! It is recommended to use the brackets even when the window sill is fastened with mounting foam. Then it will definitely not collapse if strong pressure is exerted on it.
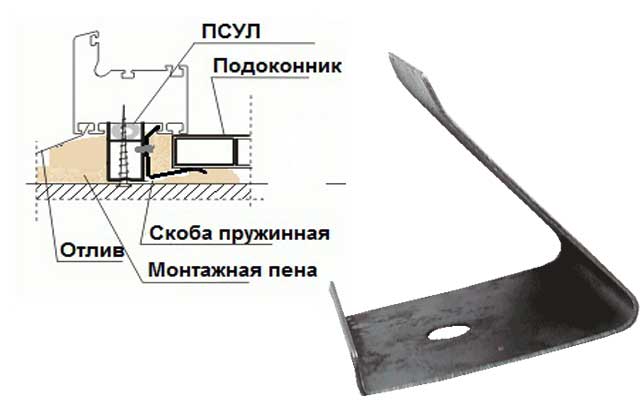

- The next method of fixing is by fastening with staples in the form of springy plates. The installation speed with this type of fastener is quite high, which explains the demand for this technology. The plate is mounted on a profile located under the window. Its lower part is directed upward, ensuring a snug fit of the fastener to the frame.
- Fastening can be carried out directly to the surface of the window opening. In this case, an adhesive mixture is used for installation, which is applied to the base in the form of stripes. The width of the last 10 mm, the step of application is 60 cm. The window sill panel is placed under the frame, then pressed firmly against the base with the applied mixture. The joints are treated with silicone sealant, and a weight is placed on the product until the glue is completely dry.
How to calculate dimensions
When calculating the dimensions, it is necessary to take into account not only the ease of use, but also the design features of the windows and the operation of heating devices.
To find out the length, measure the width of the window opening. Add 6-10 cm to this value so that the edges protrude from the slopes by at least 3 cm.
The optimum width is no more than 7 cm. The wider surface prevents the flow of warm air from heating devices.
Also wide models are unreliable - they can break under physical pressure.
An exception is the installation of an additional support. For example, when placing shelving or storage boxes under a window sill, their frames provide reliable support.
When calculating the width of the product, take into account that 2 cm is wound under the window. Otherwise, condensation will form on the glass and it will freeze. It turns out that you need to add 2 cm to the functional width.
The height of the window sill according to SNiP, the distance from the floor to the window sill is not clearly regulated by the regulatory documents of the Russian Federation.


Mostly small structures with an average width of 20 cm are installed on the balcony.
The classic way to install a window sill
There are several rules that must be followed, regardless of the chosen installation method:
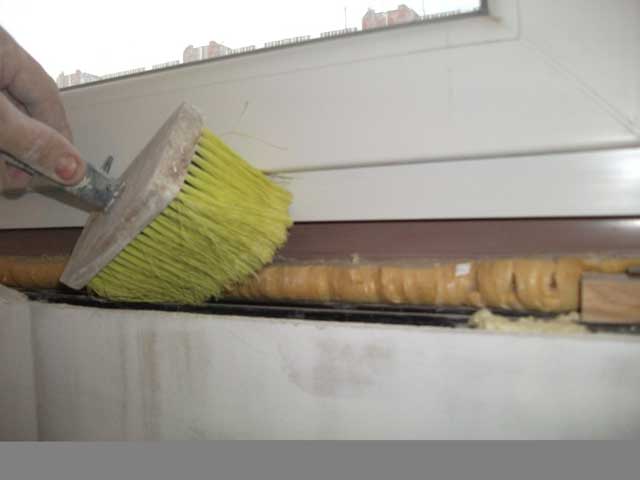

- Start by preparing the foundation. It is completely cleaned of dirt and dust. Immediately eliminate voids and cracks between the window opening and the frame or on the sides by filling them with polyurethane foam. Otherwise, heat loss in winter cannot be avoided.
- The tabletop itself is prepared and adjusted to the size of the seat. For this, measurements are taken. To begin with, measure the depth of the window opening along the bottom. Then add 120-170 mm to the resulting value, with the assumption that the window sill should protrude by 100 mm, and go under the frame by about 20 mm. As for the length of the element, 100 mm is added to the measured length of the opening, so that in the future it will take a position under the side slopes, entering under them on both sides by 50 mm.
For reference! With the slopes already completely made, they will need to be trimmed at the bottom so that the window sill can be inserted there.
- The sill board should freely go into the seat, while its edges should be completely hidden under the slopes. If a small error was made in the measurements, then the length of the product will need to be adjusted.
Direct installation
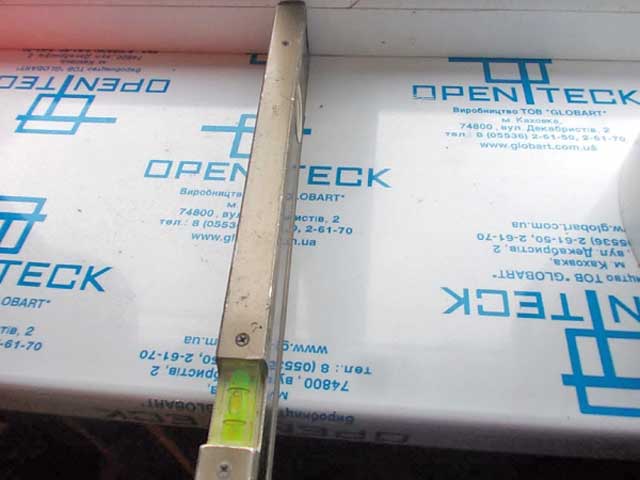

- In addition to adjusting the dimensions, when trying on the product, the product is leveled using a level.
- To create a slight slope from the frame, you will need special pads (you can buy them at any building materials store) or wooden wedges. A slope (up to 10 mm is a slope of about 3̊ towards the room) will prevent condensation and moisture from draining into the place where the window meets the window sill. This will avoid many troubles, say, the occurrence of a fungus.
The technique of using pads and wedges is somewhat different, so let's dwell on each of the options separately.
installation of a window sill on lining installation of a window sill on lining
Small wooden blocks or plastic elements can be used as lining. They are arranged in two rows: one - directly next to the window frame, the other - near the edge of the wall.
For reference! When installing a window sill on a base of small thickness, you can limit yourself to one row of pads.
Installation on wedges is even easier. The construction used consists of two long wedges, which are connected at the surface by means of teeth. The optimal position of the board during fitting is determined by moving the upper wedge up or down.
- After installation, using a level, all the slopes of the panel are finally checked, after which the space remaining between the surface of the window opening and the installed product is blown out with foam. For fastening, a material with a low coefficient of expansion is used so that the foam expanded during polymerization does not lift the product.
- A load weighing 10-15 kg is placed on the surface of the product and wait until it dries completely.
Suitable sizes
In order to find out the suitable length, you should measure the width of the window. At the same time, about 10 cm is added to the obtained value. Thus, the window sill will have protrusions on both sides, thanks to which it will be possible to arrange the slopes.
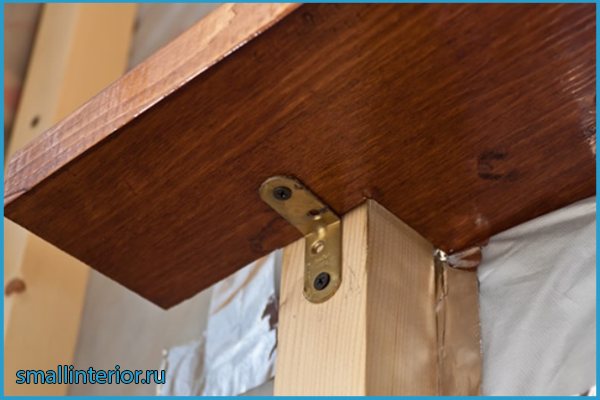

On the loggia, it is customary to cut window sills into the wall from only one side. In the area of the door, the protrusion is only 1 cm.To determine its width, you need to add a couple of centimeters to the total indicator. This is the spade under the window. It is needed so that the glass in the room does not fog up.
The protrusion can be very different. When determining it, one should proceed solely from personal preference. The optimal solution is a protrusion of 5 cm. If the tabletop acts as a working area, it can vary within 7 - 20 cm. However, if the protrusion is very large, it should be additionally equipped with brackets that provide maximum stability.
How to fix a plastic window sill on the balcony
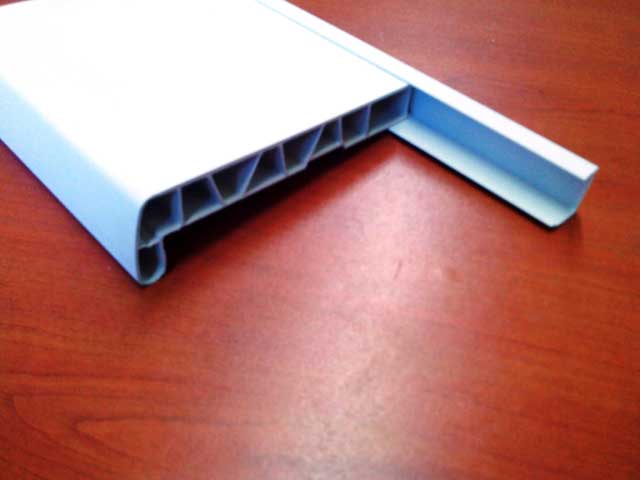

- In the case of a frame made of a metal frame, a U-shaped profile is attached to the self-tapping screws under the window opening. He will hold the main structure. The sawn-off end of the window sill is inserted into the profile. The fixing of the product is carried out on self-tapping screws with round heads equipped with press washers or metal brackets.
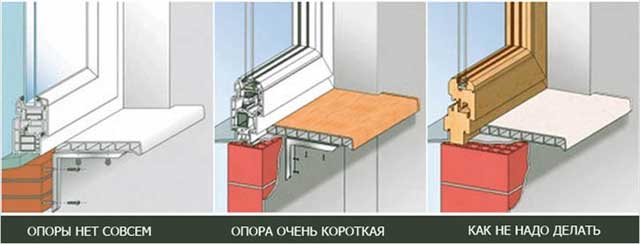

- The brackets are installed in increments of 200-250 mm to ensure the stability of the structure.
- Having screwed the brackets deadly, the fabric of the product is brought from above. With the inner edge, it is inserted into a special groove and pressed until it clicks. Then, from the bottom side, the canvas is attached to the brackets with special self-tapping screws.
Determining the width
Before making a cut, it is imperative to correctly determine the width of the workpieces. Measure the distance from the glazing frame to the parapet. Consider the features of the intended use of the surface.


If shelves and cabinets are placed below, then they measure the distance to the protruding edge of additional elements. Add 2-3 cm to the value for the plant under the frame, 5-8 cm for the standard release.
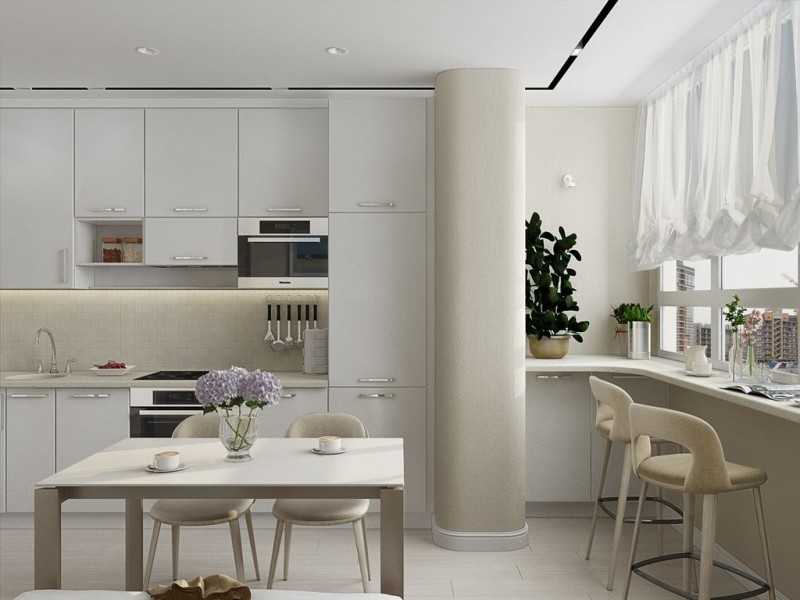

Making the canopy size too large is not recommended. The protruding outlet prevents the correct circulation of warm air, leads to increased formation of condensation on the glass.
The nuances of choosing and installing window sills
- Matte and rough plastic is better than glossy, suitable for use on the balcony. It hides the ubiquitous dust and small scratches on its surface.
- A wooden window sill requires competent protection from dampness; it is better to install it on an insulated balcony.
- For massive window sills made of artificial or natural stone, you will need a reliable base of the parapet - concrete, brick. Such products are more suitable for use on loggias.
- Due to the large total length of the balcony frame, support brackets are required for the window sill. A wooden or metal (from a profile) frame for insulation can cope with their role.
- The choice of the width and material of the future window sill should also take into account its additional functional purpose and expected loads - use as a shelf or table top.
- Unlike a loggia, it is better not to additionally load the base plate of the remote balcony. This factor also needs to be taken into account when choosing a window sill material.
- When installing a window sill made of wood, MDF or chipboard, the places of its contact with the wall are laid with any convenient waterproofing material.
- The external glazing design, extending outward beyond the perimeter of the balcony parapet, allows you to install a wide window sill (up to 40 cm) and at the same time not occupy the usable area of the room.
- Do not remove the protective film from the sill board until the installation is completed. This will protect the surface of the product from chips and scratches.
Varieties of window sills
The window sill on the loggia acts not only as an additional decorative element that completes the overall interior. It also prevents cold air from entering the room and helps to retain heat. In addition, the window sill is a functional part of the balcony. For example, you can organize a work area on it or arrange indoor plants in flowerpots.
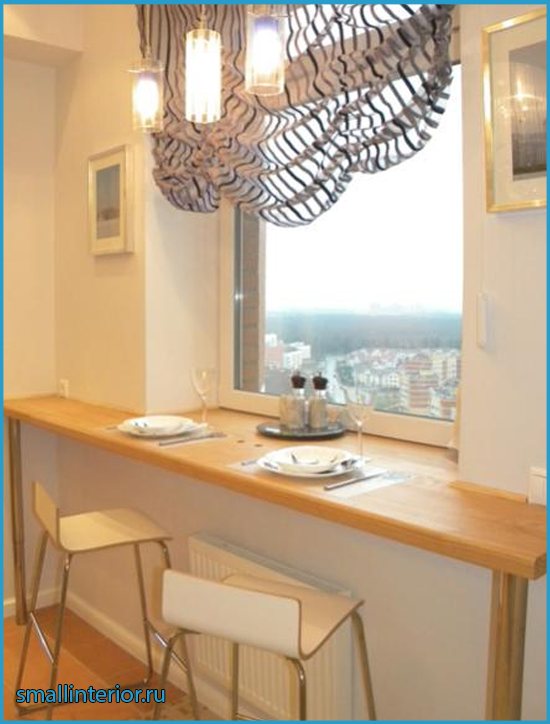

Window sills differ from each other in shape and are divided into the following types:
- rectangular. This is the standard option. They are both large and very compact;
- corner. They are a solid tabletop, during the installation of which walls located perpendicularly are involved;
- combined. As a rule, they are used when installing designer paintings. For example, convertible countertops or bay window models.
A window sill serving as a table is most often referred to as a combined type. True, it can also be standard. This largely depends on how you install it. For example, if the tabletop is located along the perimeter of the loggia, it can be attributed to a rectangular group. Countertops located only at the ends are considered design ones.


The design of window sills is different. They are mounted both with a ledge and flush with the wall. When applying the first option, an additional functional area appears. It can act as a full-fledged desktop or a compact surface for friendly gatherings.
You can use the entire area under the countertop. For this purpose, boxes are installed in this area. They can be additionally equipped with doors.
