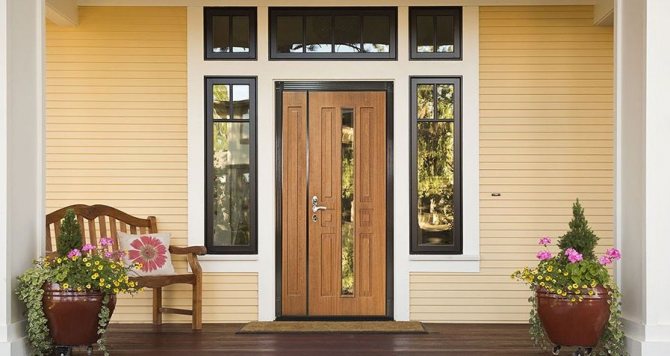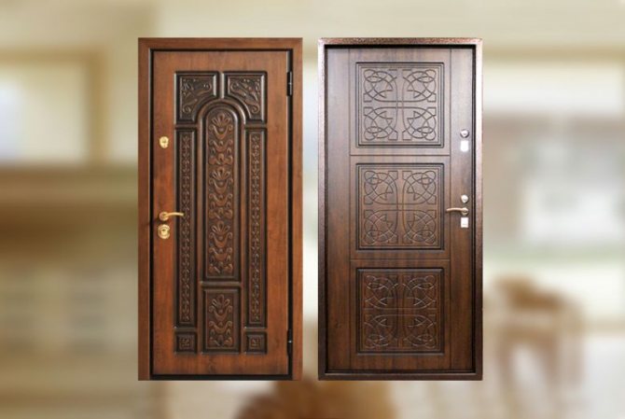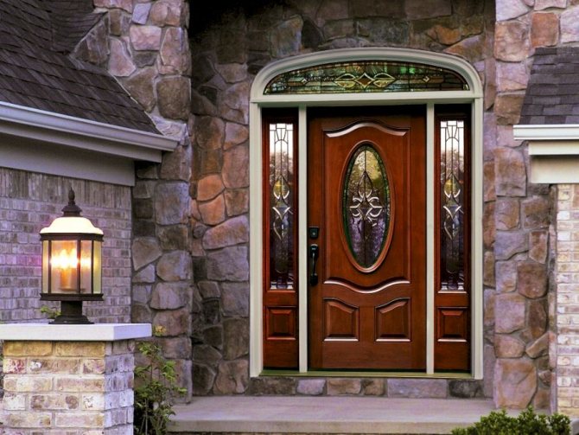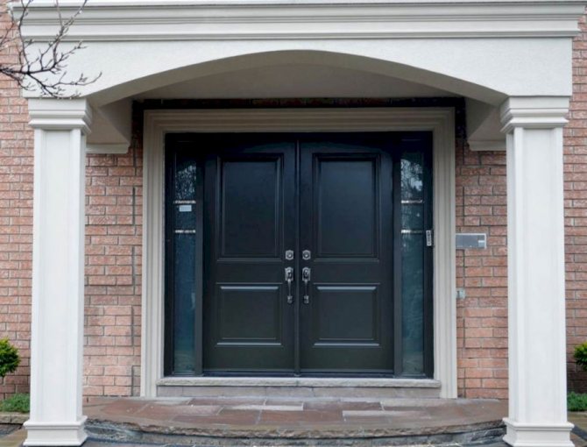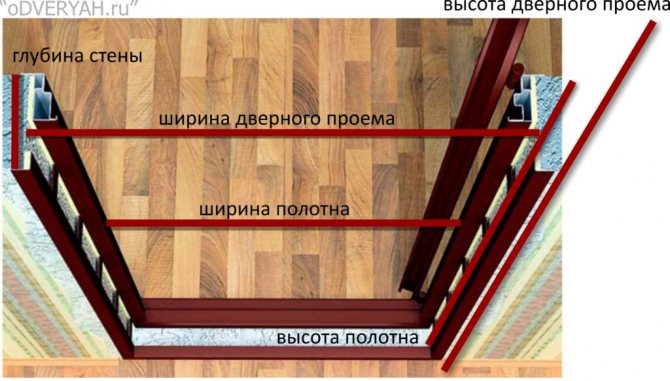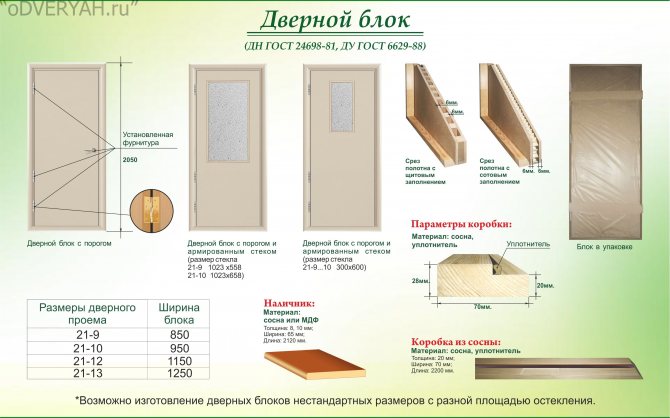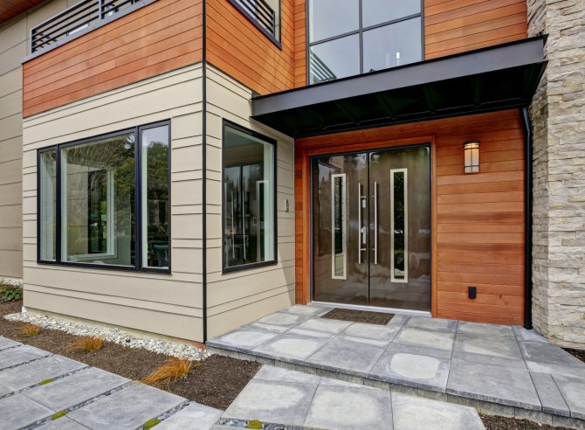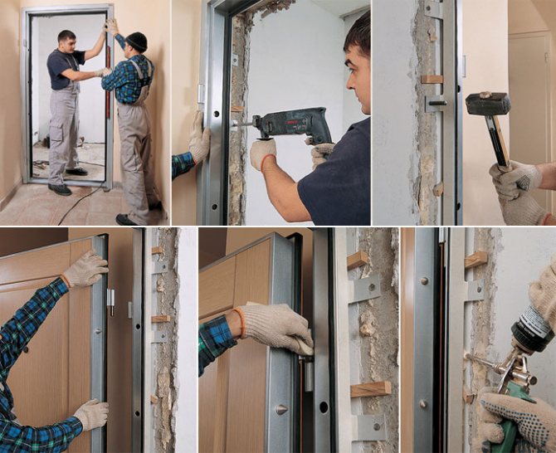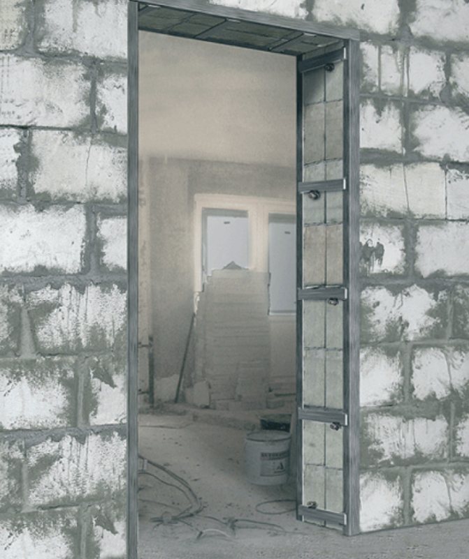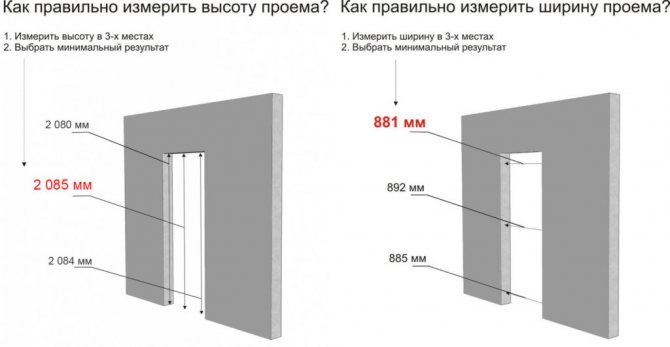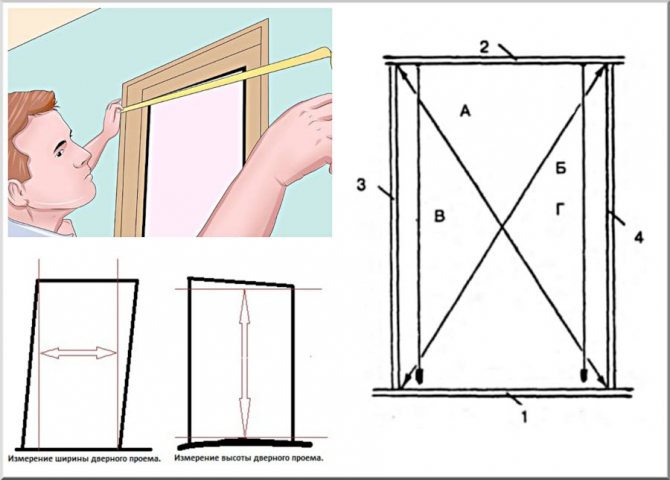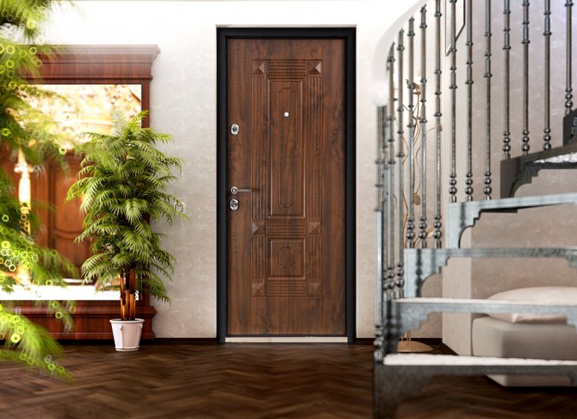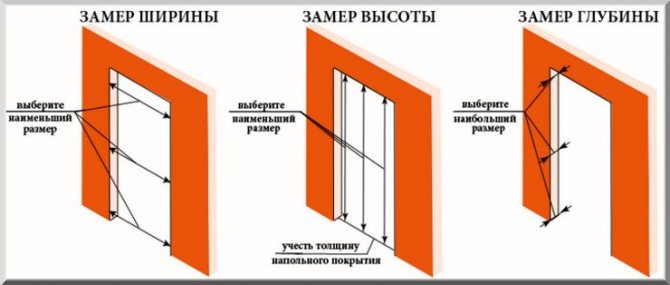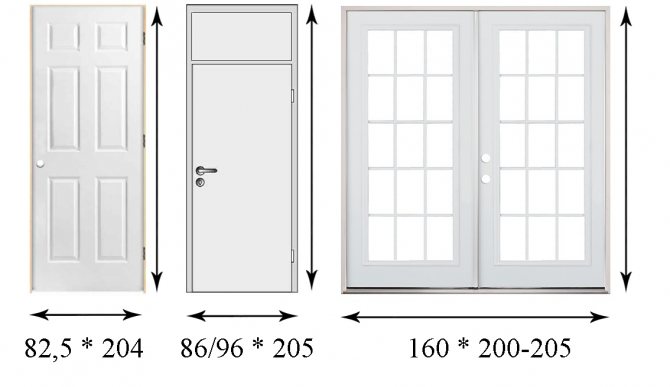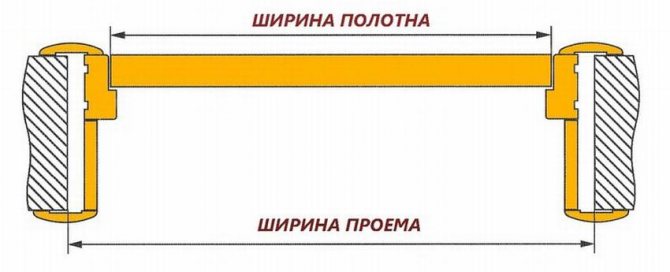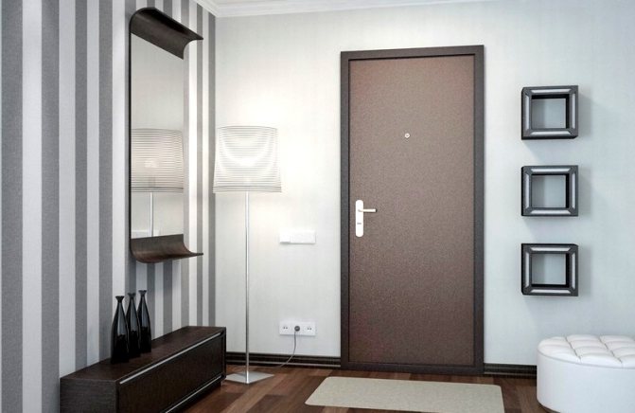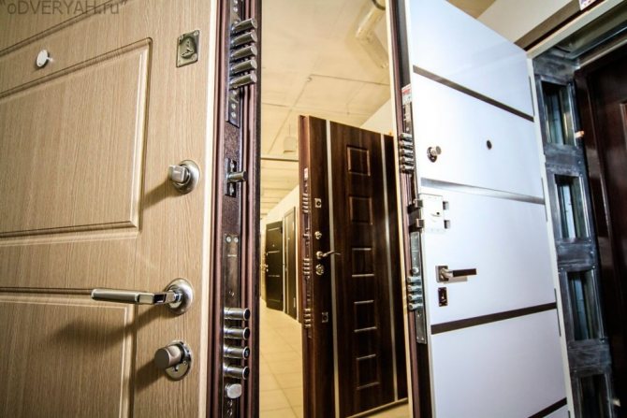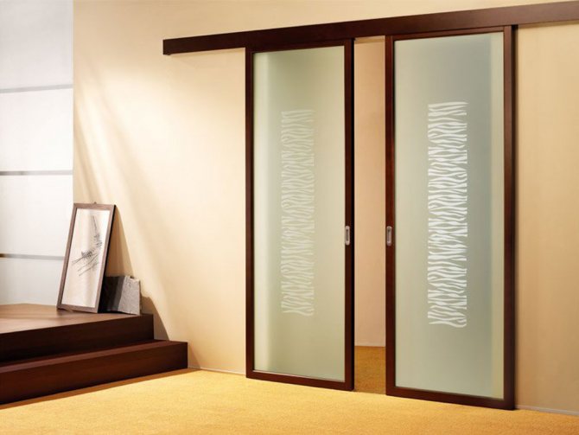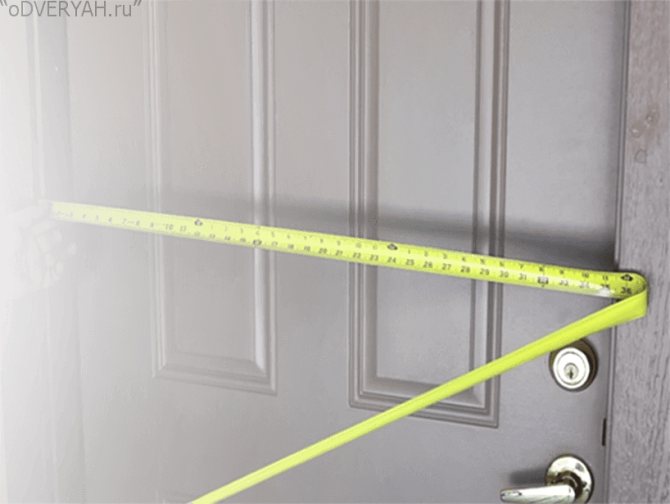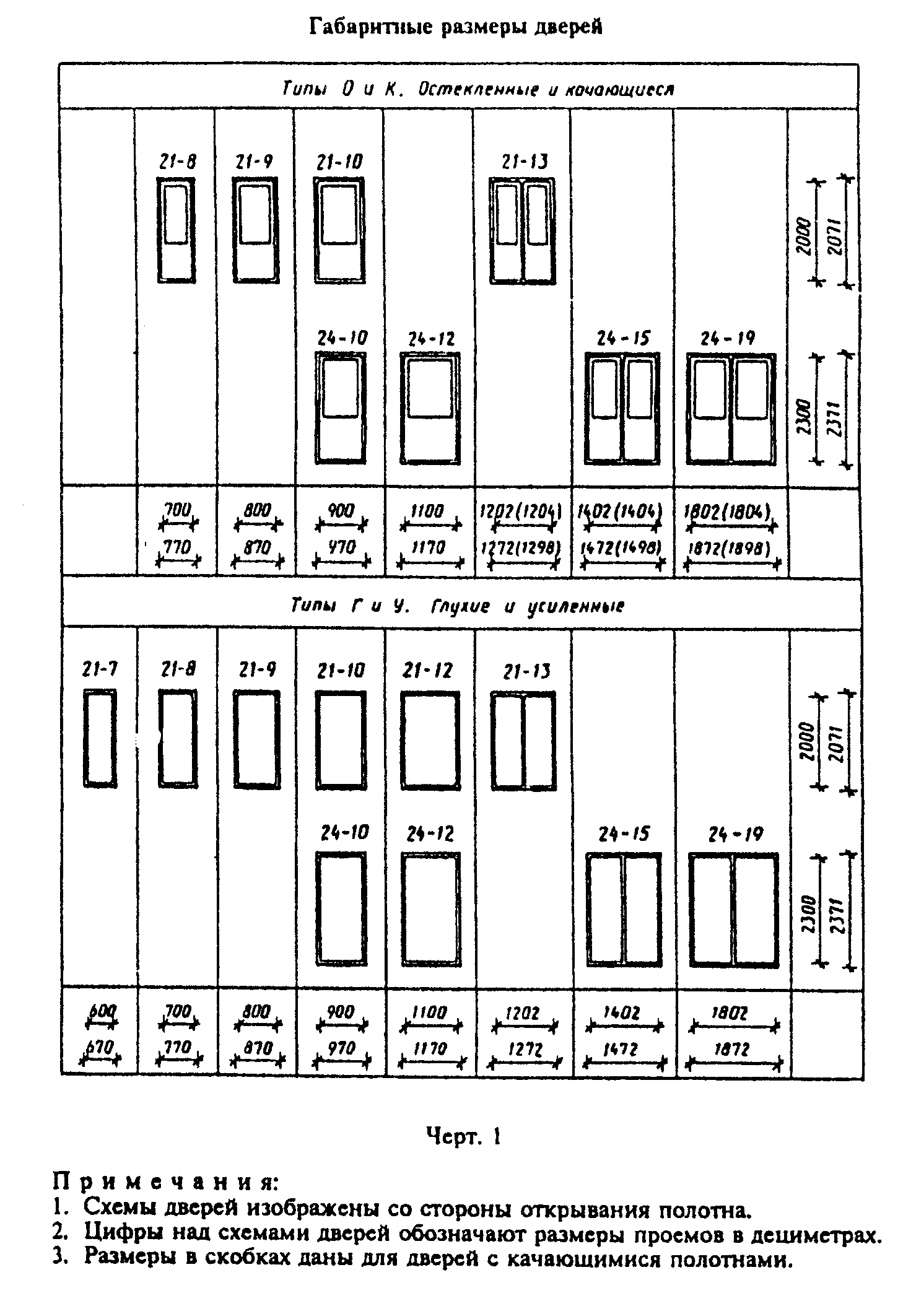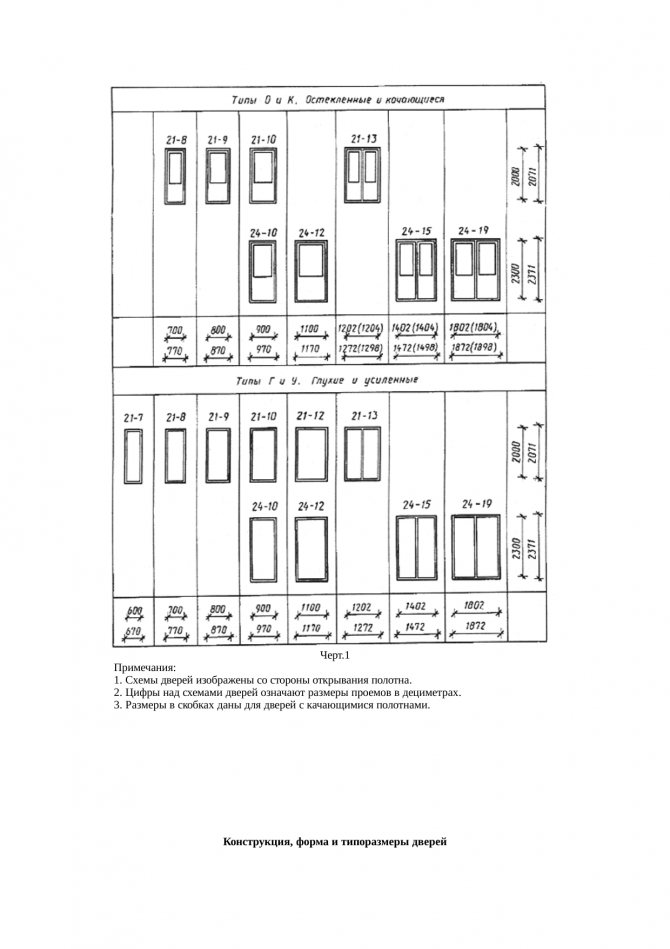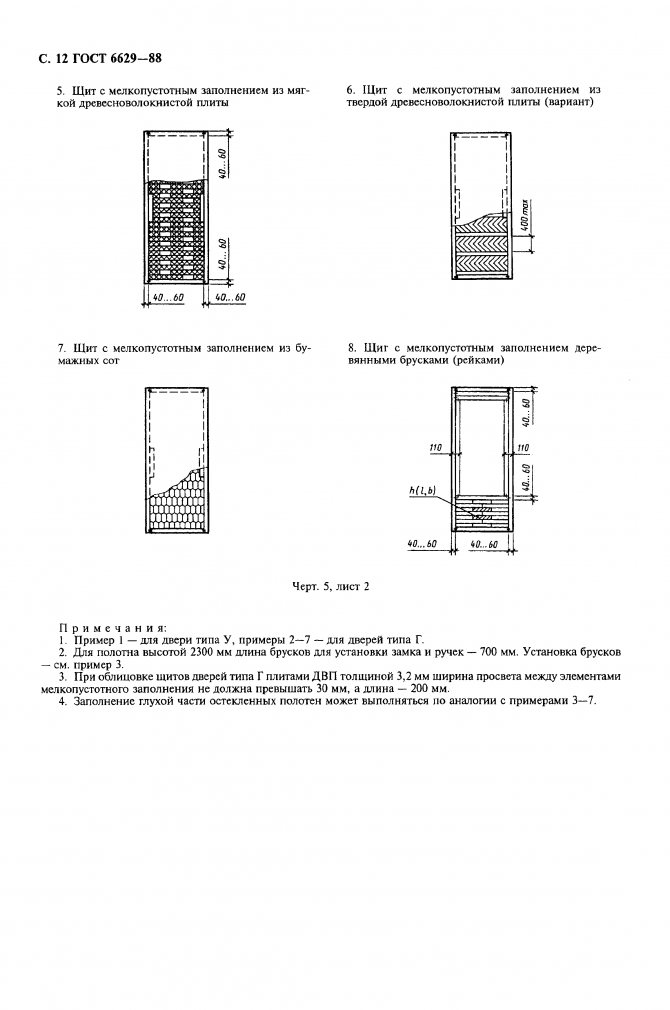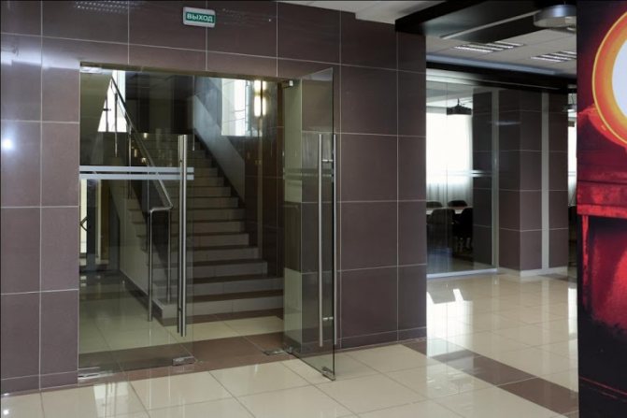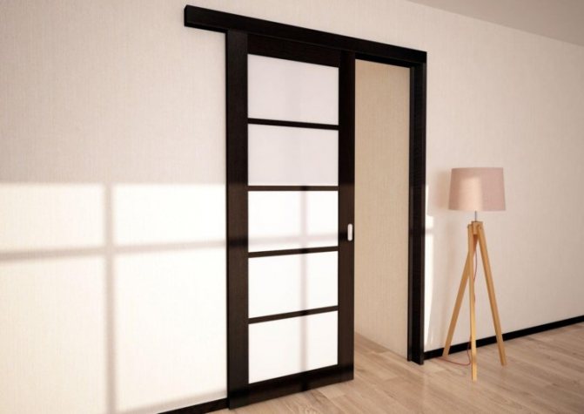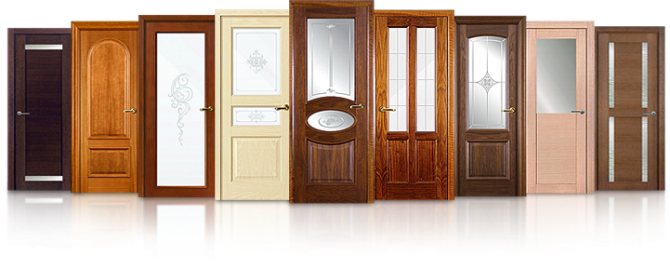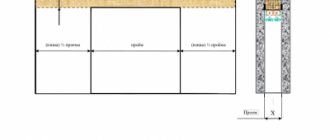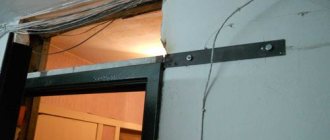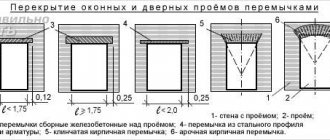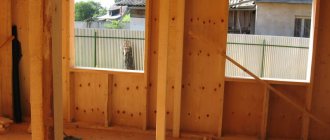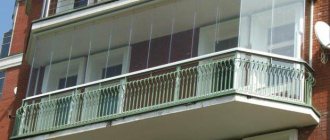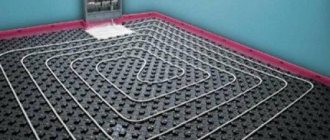Despite the serious importance and importance of such a parameter as the size of doors in public buildings, the current regulatory framework pays extremely little attention to it. This is one of the characteristic features inherent in domestic construction. Moreover, this statement applies to residential and even industrial buildings. A logical consequence of the lack of clearly established standard sizes and the corresponding set of GOSTs and SNiPs is confusion, which often arises among both builders and designers.
Dimensions of doors in a public building
Determining the main parameters - the height and width - of the doors, the designers take into account 4 important factors:
- for what purposes the buildings will be used. For objects of different purposes (industrial enterprises and warehouses, medical and educational institutions), design standards will differ.
- the intensity of the flow of people in the building. If it is necessary to increase the throughput, doors with two leaves are installed.
- height of floors and dimensions of premises;
- overall exterior and interior design. This point requires special attention when it is necessary to renovate buildings of historical value.
When assessing the throughput of doors in administrative buildings and institutions, it is taken into account how much the width of the passage will decrease due to the thickness of the door frame, threshold and end of the leaf in the open state.
The most common door sizes in public buildings are:
Width - 139 cm (for dicotyledonous); 180, 200 cm (for evacuation). Height - 220, 230, 240, 260 cm.
Doors located on the escape routes must open towards the exit from the building, their width is set at the rate of 1 m per 100 people. A stretcher with victims should freely pass through the doorway.
Public toilet door width
The width of the door leading from the toilet to the corridor, in accordance with the requirements of fire protection, must be at least 0.8 m. At the same time, the dimensions of the door of the toilet cabin itself are not limited by these standards.
The width of the door in the bathroom for wheelchair users should be equal to 90-95 cm.If it is impossible to comply with the specified parameters, it is allowed to reduce them to 80 cm.
"Company No. 1" provides its clients with the opportunity to order doors with parameters calculated for a specific facility under construction.
LLC "Company No. 1" manufactures plumbing and shower partitions from durable and moisture-resistant HPL plastic. Toilet cabins with standard dimensions are presented in three versions - "Alpha", "Omega" and "Baby". The set includes all the necessary accessories. The cost of partitions is from 7000 rubles. per m2.
We will help you develop a design project for cabins and carry out all the work on their installation.
A source
How to determine the required door size
It is important to choose the right size so that you do not have to adjust the door or opening later. Otherwise, the installation cost will increase by 50%.
Often, when describing a door block in catalogs and specifications, the size of the canvas is indicated, for example, 60x200 cm.
But in addition to the canvas, there is a box in the block; it is also necessary to provide for gaps. Therefore, when determining the dimensions of the door, the opening is first measured, and then the filling parameters are calculated.
Opening measurements
All sizes are important:
Walls and openings are often uneven, therefore the size is determined at several points and then the smallest value is taken into account.
Sliding door
Before taking measurements, the opening is prepared: the walls are cleaned from the remnants of polyurethane foam, plaster mortar, etc. If the floor has not yet been laid, it should be taken into account that the opening height will be reduced by the thickness of the floor sill.
Calculations
From the obtained values of the width and height of the opening, subtract:
- The width of the mounting gap. It allows the door unit to be aligned during installation. This parameter should be sufficient for easy filling with construction foam (polyurethane sealant). The optimal value is 15-20 mm. Two widths of the gap are subtracted from the width of the opening, and one from the height.
- The width of the box elements. This implies the size of the narrowest part, where there is no porch. For most models, it is 20-30 mm. The size is subtracted from the width of the opening twice, from the height - once.
- The gap between the frame and the door leaf. It is 3 mm. Again, this size is minus from the width of the opening twice, from the height - once.
- The height of the nut, if any. This element will not allow water to flow into the corridor in the event of an accident. Its height is 15-20 mm. The threshold is not necessary if the floor level in the bathroom is lower than in other rooms.
- The height of the ventilation gap under the door. In most living quarters, natural ventilation operates: fresh air enters through the cracks in the windows or supply valves, the exhaust air is removed by convection through vertical exhaust pipes in the kitchen and bathroom. The system works only when there are no obstacles in the path of air masses from supply to exhaust. A blind door is such an obstacle, therefore, not only in the bathroom, but also in other openings, gaps with a height of 1-1.5 cm are left under it. This value should be subtracted from the height of the opening.
Example
Suppose the width of the opening at the narrowest point is 695 mm, the height at the lowest point is 2050 mm (the floor is already installed, the sill is required).
Then the width of the door leaf will be:
W = 695 - 2x20 - 2x25 - 2x3 = 599 mm. W = 600 mm is accepted. Then the width of the installation gap on one side will be 19 mm, which is enough for foaming.
Bathroom doors 190 x 40 cm
The height of the door leaf will be:
B = 2050 - 20 - 25 - 3 - 20 (nut height) - 15 (ventilation gap) = 1967 mm. It is accepted B = 1970 mm. Consequently, the width of the installation gap above the upper crossbar of the box will be 17 mm, which is sufficient for foaming.
EXAMPLES OF FILLING DOOR LEAF SHIELDS
| 1. Shield with solid filling with wooden bars (slats) or chipboard strips | 2. Shield with small-hollow filling with wooden bars (slats) or chipboard strips | 3. Panel with fine-hollow veneer filling | 4. Panel with a shallow-core filling made of plywood or hard fiberboard |
1
- a thorn, staple or paper clip;
2
- bars for installing a lock or handles;
h
- the width of the lumen, no more than 40 mm;
l
- the length of the lumen, no more than 400 mm;
b
- shift of rails relative to each other, not less than 50 mm
Heck. 5 (sheet 1)
| 5. Shield with fine-hollow filling made of soft fiberboard | 6. Shield with small-hollow core filling made of solid fiberboard (option) | 7. Shield with small-hollow filling made of paper honeycombs (strips) | 8. Shield with small-hollow filling with wooden beams |
Heck. 5 (sheet 2)
Notes:
1. Example 1 - for doors of type Y, examples 2 - 7 - for doors of type G.
2. For a door leaf with a height of 2300 mm, the length of the bars for installing the lock and handles is 700 mm. Setting the bars - see example 3.
3. When facing panels of doors of type D with fiberboard plates with a thickness of 3.2 mm, the width of the gap between the elements of small-hollow filling should not exceed 30 mm, and the length - 200 mm.
4. Filling the blind part of the glazed canvases can be carried out by analogy with examples 3 - 7.
Standard sizes of doors to the bathroom and toilet
Certain standards have been adopted for the doors to the bathroom.They are adhered to by both builders and door block manufacturers. A home owner who knows about these standards will find it easier to find a door.
Height
In Soviet-built houses, the standard is a height of 1900 mm. In modern houses, this parameter has been increased to 2000 mm.
Bathroom doors 200 x 70 cm
Width
In different houses, this parameter varies as follows:
- in "Khrushchevs": 550 mm;
- in other Soviet-built houses: 600 mm;
- in modern houses: 700 mm.
It will be convenient for the master to navigate according to the table indicating the dimensions of the openings and the corresponding dimensions of the standard door leaves:
| Door leaf dimensions, mm (WxH) | Opening width, mm | Opening height, mm |
| 550x1900 | 590 to 650 | 1950 to 2000 |
| 600x1900 | 640 to 700 | 1950 to 2000 |
| 600x2000 | 640 to 700 | 2050 to 2100 |
Measurement rules
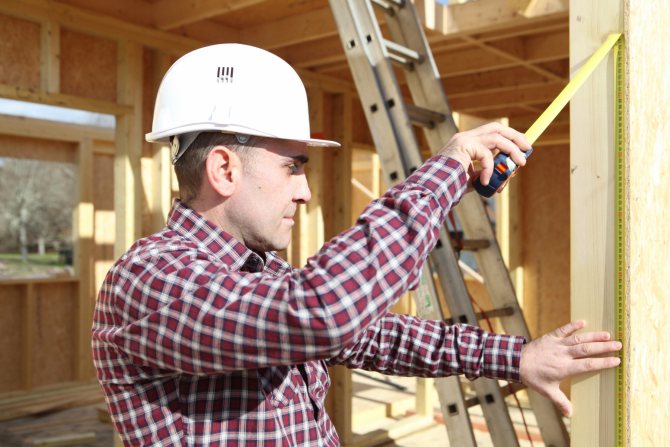
In order to choose the optimal design, it is necessary to follow certain rules and sequence when measuring the opening.
- Before determining the dimensions of the opening, gain access to the end of the wall. In the event that the system is still in the opening, dismantle the platbands covering the wall.
- If, for example, the door leaf has already been dismantled, before proceeding with the measurement, first of all we check the finish of the ends. Remove loose plaster before measuring.
- We measure the length and width at three points using a tape measure. We measure the width of the opening horizontally - at the floor, at the top of the opening, in the middle of the opening; we measure the height vertically - in the middle of the opening, at the left end, at the right end. We measure the thickness of the opening by measuring the end in the middle, on the right side and on the left side. We write down the values.
- We take the minimum value as a basis. We compare the sizes that we got with the standard ones. Choosing a canvas.
Requirements for bathroom doors
Requirements for doors made with wood-based materials, as well as with various combinations of other structural materials (glass, polymers, metal), are set out in GOST 475-2016. According to this regulatory document, doors intended for installation in bathrooms are marked with the letter designation DS (bathroom door block). The following requirements are imposed on blocks for bathrooms:
- The facing (finishing) of the block is made with moisture resistant materials.
- Metal decorative and structural elements must have an anti-corrosion coating.
- The formaldehyde emission content of the materials used for the manufacture of doors must comply with the E2 class.
- The reliability of the curtain opening / closing cycles is at least 20,000.
The resistance of the DS to various types of loads must correspond to the values of the strength classes Мд1 – Мд3, given in the table.
The parameters considered in the article will help determine the standard dimensions of doors for bathrooms, as well as independently, and most importantly, correctly, measure the opening for ordering a new block.
Installation of entrance doors according to SNiP
Document SNiP 3.01.01-85 regulates the rules according to which the entrance doors are installed. The process of installing the structure itself consists of three stages: dismantling, installation and the final stage.


In the process of dismantling, not only the removal of the old leaf and frame takes place, but also the verification of the existing opening with the purchased door structure. If necessary, at this stage, the size of the opening is adjusted to the existing door. The expansion procedure is carried out by knocking out the walls. The narrowing is done with cement mortar. A prerequisite for the installation procedures is alignment to the level of the side parts of the opening and the lintel.
Optimal dimensions
- The entrance must be wide enough to fit large plumbing fixtures - a bath or shower.
- Too wide a door, when opened, will rest against the wall of the corridor, if the latter is narrow.
- With a large opening width, there may be a lack of space for installing a washing machine or a drawer for dirty linen.
Thus, a middle ground should be found. Some modern bathtubs and shower cabins do not fit into a 600 mm wide door (the standard of Soviet housing construction).
Door block depth
For different blocks, the depth varies from 70 to 200 mm. Choose a model with a parameter corresponding to the wall thickness or the nearest smaller one. That is, with a wall thickness of 130 mm (brick partition with decoration), a door with a depth of 120, and not 140 mm, is acquired. The lack of depth is simply compensated for - the box is built up with additional strips specially designed for this purpose. If the depth turns out to be excessive, it will have to be cut. This is not allowed for MDF products.
Established norms of other countries
It is worth reading that domestic standards differ from EU standards. Metal structures are mainly made of light steel.
For example, in Spain canvases have a width of 600 to 1000 mm, and French products - from 690 mm to 990 mm. Therefore, if there is a desire to install a foreign-made door in a domestic opening, it should be borne in mind that you will have to completely redo the opening for the necessary parameters.
In addition, when buying a door, you should pay attention to the warranty period, because it is different in different products.
In which direction should the doors to the toilet open according to fire regulations?
Answers to my comments. Read online - Follow new comments - 4.
The door must necessarily open outward. It must be equipped with a door closer, and from the inside with an additional handle over the entire width of the door leaf. Support handrails must be at least 75 cm at the toilet.
Cancel Reply. Editing a comment is possible within five minutes after its creation, or until a response to this comment appears. Cancel Save. Unwanted ads or spam.
Sexual or pornographic material. Child pornography. Drug propaganda. Violence, self-harm. Account hacking. Therefore, manufacturers often make such products to order, having previously instructed their employee to measure the opening.
Some modern bathtubs and shower cabins do not pass the standard of Soviet housing construction through a door with a width of mm. That is why in modern houses at the entrance to the bathroom, builders install doors with a width of mm. At the moment, this value is optimal.
For different blocks, the depth varies from 70 to mm. Choose a model with a parameter corresponding to the wall thickness or the nearest smaller one.
According to p. One of the most common options for redeveloping a bathroom and a toilet, most often, is the redevelopment of separate bathrooms and toilets, that is, redevelopment with their unification into one room. Redevelopment of a bathroom and toilet can present some difficulties, since this type of redevelopment is usually considered individually and has many difficulties, in solving these issues it is necessary to correctly select the rules and regulations for such premises, provided for by SNiPs and norms of the Russian Federation. If you want, for example, to increase or expand a bathroom, bathroom, toilet and other rooms with high humidity, wet areas, then such a redevelopment can be done only at the expense of non-residential premises of the corridor, storage room, utility rooms, etc.
That is, with a wall thickness of mm, a brick partition with decoration acquires a door depth, not mm. The lack of depth is simply compensated for - the box is built up with additional strips specially designed for this purpose. If the depth turns out to be excessive, it will have to be cut. This is not allowed for MDF products.In addition to measuring the thickness of the wall, you should check its verticality. There are frequent cases when the partition is overwhelmed to the side. If the deviation is small, it can be compensated by installing a door with a shallower depth.
With significant deviations, the wall is leveled or the door is installed with the same deviation from the vertical. In the latter case, the canvas, not fixed by the latch, will rotate under its own weight. When choosing the size of the door to the bathroom and toilet, you have to take into account a number of factors.
Based on our advice, the reader will make the right decision and spend money with maximum effect. Before buying doors for a bathroom, you need to pay attention to the fact that the opening in the bathroom is smaller than in other rooms. The dimensions of the doors to the bathroom and toilet differ in width from the interior doors, because sanitary facilities have a number of features that should be taken into account. After purchasing doors for the entire apartment without calculating the size of the door leaf, the buyer will be disappointed.
You should measure the openings and pay attention to the material from which the panel is made so that the product does not become unusable ahead of time. When choosing a product in a store, you need to pay attention to the material of the panel, take into account the size of the door to the bathroom, aesthetic properties. The dimensions of the product must correspond to the parameters of the hole in the wall.
The purchase of an overly narrow model will affect the functionality of the doorway, the frame is difficult to mount, and more building material will be required to seal the cracks. Durability is another important quality of the product. High demands are placed on the material for the door.
The sash service life depends on the operating conditions. The bathroom is a damp room, so the cloth must be moisture resistant and withstand various temperature conditions. There is a large selection of universal paintings in stores, the standard size of the bathroom door will allow you to choose the most suitable option. This is the main advantage of the standard size opening. A standard-size sash is cheaper, because if the store does not have a suitable option, the opening in the wall will have to be expanded or narrowed to fit the width or height of the canvas.
It will be even more expensive to make a custom-made door. Standard sash sizes are easier to install, because the width of the leaf takes up most of the entrance space, which means less foam is required.
Disabled toilet dimensions
In the construction of apartment buildings and private buildings, universal openings into the bathroom are most often created. However, the dimensions shown in this documentation are only indicative, so the actual width of the inlet may vary.
Errors in building a house lead to deviations from the standard. In addition, a panel that does not meet the standards may also be in an apartment that has undergone redevelopment. Unregulated dimensions of the bathroom door will lead to installation problems or to the purchase of an unsuitable model. Therefore, it is important to measure before purchasing a model. Standard doors for bathroom and toilet in Soviet typical buildings are mm in width and mm in height, the size of the doors in new buildings is mm and mm, respectively.
You should not rely on these figures: despite the existing norms, since before buying a canvas, you will need to measure, having previously dismantled the canvas and the box. First, the dimensions of the opening are determined, then the sash.
Thickness, width and height are measured with a building ruler or tape measure. If the bathroom has a two-leaf structure, then each half is measured.
The height of the wall opening is measured from the floor to the top beam. The next parameter is the width of the opening. If the measurement is carried out correctly, then the dimensions of the opening to the bathroom are about 5 cm larger than the width and height of the canvas. If this indicator has a different meaning, it is better to calculate the dimensions of the sash.If during the measurement it turned out that the previously installed canvas did not correspond to the parameters of the opening, then a calculation will be needed.
Custom dimensions
In non-residential premises of an industrial type, there are special doorways to create barriers against fire, which complies with fire safety standards.
Such structures are made only to order, taking into account the required fire resistance class.
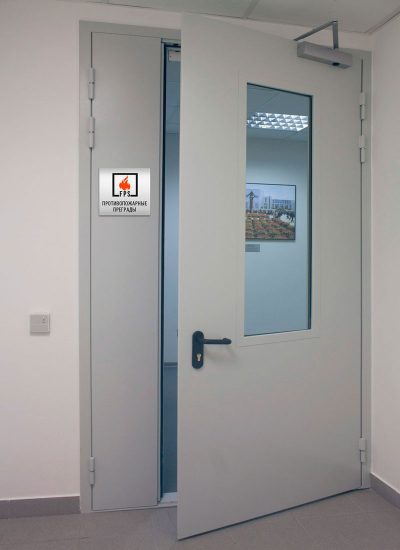

Fireproof construction
Important! In order to comply with fire safety standards in the installation of door structures, you must contact a specialist. For non-standard dimensions, the doors are made to order.
It should be taken into account that it takes time for manufacturers to manufacture doors of non-standard sizes. However, in warehouses, you can find typed structures under a doorway with a height of 2100 mm and a width of 800 mm, as well as 900 by 1000 or 2100 by 1300 mm. Do not forget that the overall size of the box should be 0.2 cm less.
Thus, if you want the width of the opening to fit according to fire regulations, you should hire a specialist who can take measurements, knowing the technical requirements. And also do not forget that the dimensions of the box are 20 mm smaller than the opening, and the dimensions of the canvas vary up to 30%.
Voted over 229 times, average rating 4.8
Comments (1)
Yuri Vitalievich 06/28/201804: 48 0.2 cm or 20 mm?
Assessment
Add comment Cancel reply
Recommended to read
Doorway, Miscellaneous How to choose the right materials and finish interior openings without doors? The empty section of the wall on both sides of the door does not look very nice. ...
Doorway, Miscellaneous Types of platbands, how to make an aluminum opening decor with your own hands? The house should always be comfortable both inside and outside. How to do it ...
Doorway, Miscellaneous How to safely break through the wall and make the doorway yourself? To achieve a visual expansion of the area of the apartment, the designers ...
Doorway, Miscellaneous Self-decoration of the doorway for the New Year holidays New Year's holidays are happy memories from everyone's childhood ...
Typical products
To date, general standards have been adopted that regulate the dimensions of interior openings and entrance doors to the bathroom, respectively. Modern manufacturers must comply with accepted standards, so all products differ in the same dimensions. The door frame has a height of 2 m.The standard width parameters are slightly different and can be of the following dimensions:
Housing made from early designs, such as Soviet-era houses, have their own characteristics. So, Khrushchev-type apartments have an opening width of 60 cm, and new buildings are already 70 or 80 cm.This was partly done in order to improve the standard needs of the owners, as well as to eliminate the problem of installing household appliances, plumbing, and metal products for decoration. They simply could not squeeze through the narrow door frames due to their size in the bathroom and toilet.
Applicable standards
According to the normative document SNiP 210197, entrance doors belong to an emergency exit and therefore one of the main rules is that they should not interfere with the movement of people during an emergency. If the structure is located as an input, then it must meet the established minimum parameters. As for the height, it must be more than 1900 mm, and the width must be at least 800 mm.


Thus, it is worth remembering that before installing the door structure, it is necessary to make the correct calculations and this is the only way to be sure that the door will fit into the opening without problems and there will be no need to further expand or narrow it. In order to take measurements, you only need one tape measure.
Installation nuances
According to GOST, modern houses must have a certain height and width of the door frame. These requirements are taken into account by manufacturers of entrance doors to the bathroom and toilet. However, there are times when initially the parameters do not meet the requirements or you need to fix them yourself.
- Openings of 60 and 70 cm are considered standard parameters, and 80–90 cm is no longer a standard.
- The height of 2 m for the shower room is practically unchanged. It is changed only in exceptional cases, for example, for an original designer interior or the installation of metal structures for decor.
- In practice, it often happens that the actual width, less often the height, is several millimeters larger than the standard dimensions. Usually the reason is the use of a finishing material that enlarges the canvas. Why it is possible to expand the opening into the bathroom and toilet, otherwise the front door will not fit in width or height. However, there are times when this is not always possible, for example, tiling the walls.
- You shouldn't destroy your own house over small details. The way out of this situation can be as follows. You can leave the cladding, and reduce the interior opening to the bathroom and toilet to standard sizes. Then the width and height will remain at the proper level, and there will be no problems with the installation of plumbing or other metal products. To do this, you will need to make certain calculations for the front door. All this must be done before acquiring the overlap, i.e. take careful measurements.
- In addition, individual cases show that the height can vary by up to 1 cm, not to mention the width. Sometimes you just need to cut off the excess to adjust the required parameters. Before doing this, it is best to know the composition, structure, and properties of the door. For example, it is forbidden to cut off MDF products or so-called voids.
- Metal models for the home cannot be shortened without special equipment, and the installation of plastic doors in the bathroom and toilet may require some skill. After cutting off a little coating, the product loses some of its functions - you need to be very careful with this!
- Without a protective layer, metal, plastic, wood and other doors become vulnerable to moisture. This leads to deformation of the product, i.e. its failure.
Non-standard dimensions of steel entrance structures
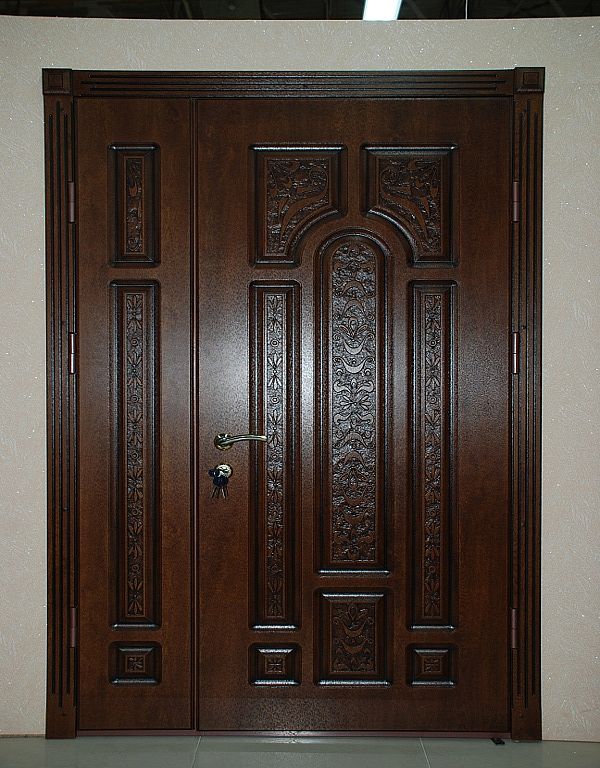

Most of the serious manufacturers do not limit the manufactured model line to only two typical products having the above dimensions. On the contrary, the most popular entrance structures often have 5-6 standard variations, which are in active demand in the domestic market. In addition, many manufacturers offer services for the release of products manufactured according to an individual sketch or a project developed by the company's specialists together with the client. Naturally, in most such cases, the dimensions of the metal door are also not standard.
Most often, this approach is used by owners of private homes or commercial property owners. In both of these situations, the manufacture and installation of a custom-made metal entrance structure emphasizes their status, giving the building a stylish and solid appearance. Of course, such a door ensures the efficient performance of other standard functions of the product related to the achievement of the required degree of safety and comfort in the interior.
Bath door size
The parameters of the door recesses in new and old apartments may differ. Therefore, first of all, you need to take into account the age of the living space. In apartments over twenty years old, the size was standard and was 2 meters high. The width of the door opening is 600 millimeters.
Existing Bath Door Sizes
The width of the doors that are installed in modern apartments is 700 millimeters.The difference in width is due to the fact that the design options for the bathroom room have changed. Consequently, it is impossible to bring large and large equipment and items for decorating the bathroom interior into a room with an incorrectly calculated opening width. That is why we expanded the size of the structure. Regardless of what material is chosen for the door, it is worth considering the dimensions of the door leaf. Doors of the following sizes are purchased on the construction market:
- 40 centimeters wide;
- 60 centimeters;
- 70 centimeters;
- 80 centimeters;
- 90 centimeters;
- 1 meter.
Fire door classification
Fire doors are classified according to different criteria. By the type of appointment, they are divided into:
- external,
- technical,
- internal.
By design features:
- by the number of canvases,
- type of canvas,
- opening direction,
- according to the principle of opening,
- how the door opens.
By the level of fire resistance:
EI-30 - the first type (30 minutes),
EI-60 - second type (hour),
EI-90 is the third type (1.5 hours).
Thus, you can choose a fire door based on the safety requirements of the room. The installation should be entrusted to professionals To make it clearer, we suggest looking at how such a structure is mounted:
What size of the toilet door should be
The doors to the bathroom, toilet, dimensions, which practically do not differ, must be selected correctly. As a rule, for harmony, a structure of the same footage is installed in the toilet as in the bathroom.
Diagram with dimensions for the toilet door
This is how the entrances to the premises will fit into the space. However, there are times when the toilet door is smaller or larger. It all depends on the planned arrangement of the premises. The height of the toilet door can be from 195 centimeters to 210 centimeters. Door widths usually range from 400 to 1000 centimeters. Therefore, choosing a structure for a toilet is as simple as choosing an interior design for an apartment as a whole.
TYPES
1.1. Doors, depending on the design, are divided into the following types:
G - with blank canvases;
O - with glazed canvases;
K - with glazed swinging canvases;
U - with a continuous filling of canvases, reinforced for entrances to apartments.
1.2. Doors of types G and O are made with single and double-leaf leaves, with shallow (lattice) filling of the canvases, with and without a threshold, with and without overlapping, with and without linings, with boxes and without boxes.
Doors of type K are made with double doors, with shallow filling of the sheets, without a threshold, without overlap, with and without covers, with boxes.
Doors of the U type are made with single-floor blind canvases, with a threshold, without overlap, without covers, with reinforced boxes or without boxes.
1.3. Doors manufactured in accordance with this standard are classified as doors of normal moisture resistance.
1.4. The overall dimensions of the doors must correspond to those indicated in fig. ... The dimensions in the drawings of the standard are given for unpainted products and parts in millimeters. The dimensions of the door openings are given in the appendix.
At the request of the consumer, it is allowed to manufacture doors of types O and K with dimensions 24-12, 24-15, 24-19, as well as doors of type G with dimensions 24-15, 24-19 with a height of 2071 mm.
It is allowed to manufacture double doors of types G and O with canvases unequal in width.
1.5. The following structure of the symbol (brand) of doors is set:


An example of a symbol for a single-floor glazed door for an opening with a height of 21 and a width of 10 dm, right, with a threshold:
DO 21-10P GOST 6629-88
The same, deaf bipartite for an opening with a height of 24 and a width of 15 dm, left, with a threshold:
DG 24-15LP GOST 6629-88
The same, with swinging canvases for an opening with a height of 24 and a width of 19 dm:
DK 24-19 GOST 6629-88
The same, reinforced, with continuous filling of the canvas, for an opening with a height of 21 and a width of 9 dm, right:
DU 21-9 GOST 6629-88
The same, the leaf of a frameless door of type G, single-floor for an opening with a height of 20 and a width of 7 dm, left, with overlapping:
PG 20-7LN GOST 6629-88
Optimal size for installation and comfortable living
Special care should be taken when purchasing a canvas with a width of over 600 mm, since the dimensions of the adjacent room do not always allow a wide door to be fully opened.
Bathroom door
The standard door size is sufficient to move the required equipment.
If only one of the parameters of the box is taken into account, an error is also possible. The fact is that most common bathroom door width (600 mm), coupled with the corresponding dimensions of the elements of the entire block and the required clearances, are far from the only significant factor:
- a certain margin of opening space will be required for precise adjustment of the box during installation;
- determining the thickness of the walls makes it possible to correctly calculate the dimensions of the elements of the future structure;
- the difference in floor heights (smaller in the bathroom) of the adjacent rooms will eliminate the installation of the sill.
In order to compensate for the surplus (even quite significant) free space, there are several relatively dust-free methods. But, expanding the doorway will require not only the use of special equipment. Sometimes, such a redevelopment is unacceptable without revising the design documentation.
Learn about the benefits of plastic doors.
How to choose the right bathroom door?
Features of ventilated doors - why choose?
Installation of interior doors according to SNiP
According to the established norms, the installation of interior doors is conventionally divided into several stages: preparation, installation and testing. Each of the stages must be controlled accordingly. So, the preparatory stage necessarily includes checking the product documentation with the indicated warranty obligations. In addition, the canvas and the box are subject to careful inspection for defects and chips.
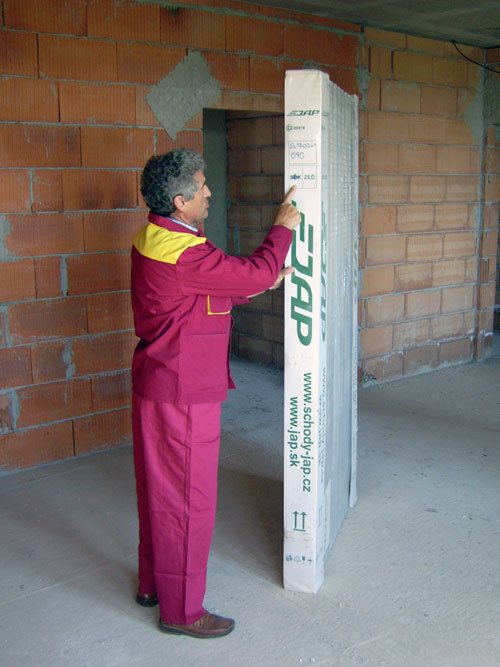

Before starting the installation phase, additional checks are subject to:
- Opening parameters;
- Accuracy of marking;
- Correct placement of fasteners.
During the installation phase, a complete technical inspection is performed. During the check, the tightness of the insulating parts located in the slopes and frame gaps is inspected. The quality of the frame, its fasteners and seal elements is evaluated. The compliance of the finished structure with the design parameters and the correctness of the fittings insertion are checked without fail.
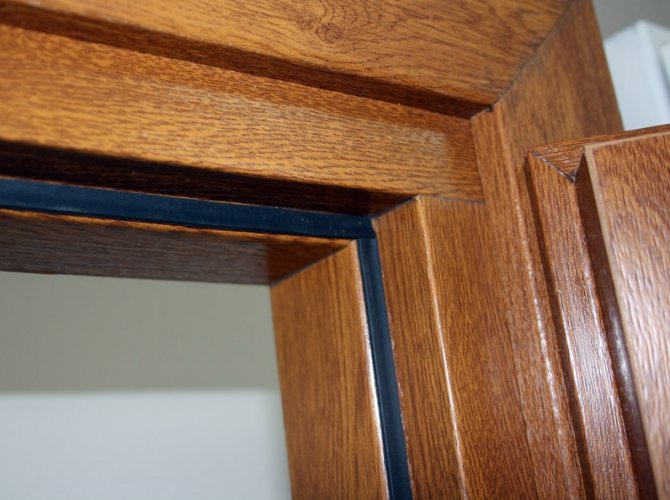

The verification stage is carried out directly by the customer or his authorized person.
