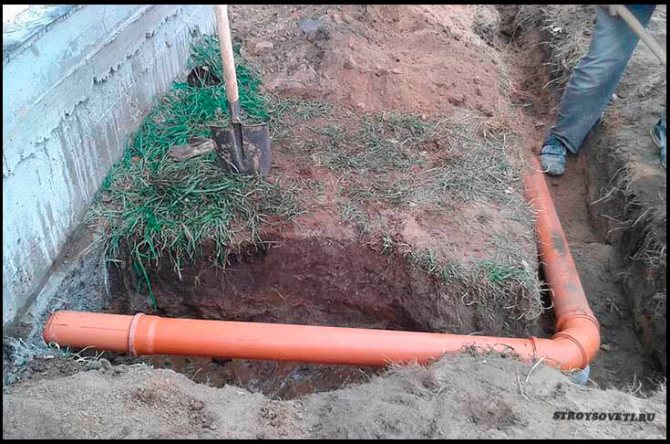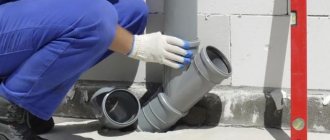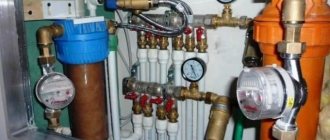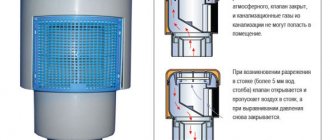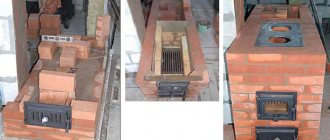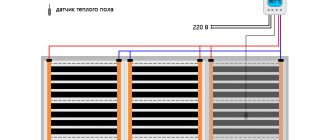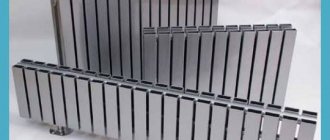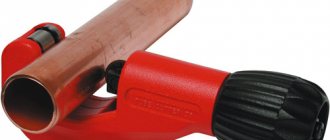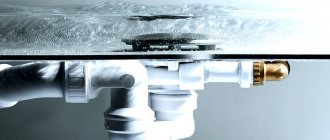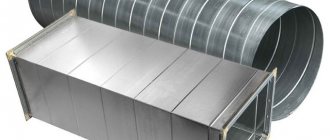Owning a home is the dream of many people. When the opportunity arises, they begin to build the mansion on their own. In the process of its construction, many questions arise. One of the most common is the laying of a sewer in a private house. If available, it provides comfort while living in the house. It allows you to drain wastewater from the dwelling into a special well.
When it comes to sewerage when building a house, many people turn to the services of specialists. Although their work is of high quality and after its completion, the owner receives an effective sewage system, nevertheless, their services are not cheap and require a certain amount of money. Or maybe refuse outside help and do all the work on your own? Moreover, although there are difficult moments here, the task of an independent sewage system is not among the impossible. If you delve into the intricacies of the construction of the sewer network in your home, then all the work can be done with your own hands, you can save a lot and get an effective sewage system.
What do you need to know?
When the owner decides to lay a sewer system in the house, then first of all it is necessary to find out if there is access to the centralized backbone... If such a line passes in your village, then the installation of a sewerage system in this case is not very difficult. You just need to find out from specialists:
- which pipes are best suited for draining wastewater and water from the house;
- how to lay pipes correctly;
- how to correctly bring the pipes to the manifold.
The greatest difficulty when connecting to a centralized highway is laying pipes on the street. During this work, you have to dig a trench. How deep the trenches are required depends largely on the level of soil freezing. Usually pipes for sewage on the street laid at a depth of 0.5-1 m.
If your house is located far from the sewer main and there is no way to connect to it, then in this case you will have to start working on the device of an autonomous sewer system.
Design and preparatory work
The first stage of any home improvement work is the analysis of conditions and needs, the development of a work project. In the case of installing an external sewage system, the first and most important issue is to determine the degree of autonomy of the system for a number of factors, the main of which is economic. The theoretical costs of building a line to the nearest network sewer main are compared with the costs of creating an autonomous system with a septic tank, filtering and distribution system.
In the second case, it is also important to take into account the long-term costs and difficulties associated with the maintenance and repair of equipment, as well as the periodic pumping of the contents of the septic tank.
The second stage is planning, drawing up working sketches, determining the need for materials, clarifying the cost of work. At this time, the location of pipelines and structural elements is being developed, possible difficulties and ways of solving them are analyzed. The result should be a finished project, which it is desirable to coordinate with a specialist.

Types of sewerage in a private house
First, you need to decide how the sewer system will look like. It can have a different look:
- cesspool;
- septic tank.
Cesspool
Traditionally for the drainage of waste water from the home cesspools were used... Now they are considered a relic of the past. However, they have the right to life, if only because:
- they efficiently handle wastewater disposal;
- construction work is devoid of difficult moments.
If you decide to create a sewage system like a cesspool, then before embarking on the implementation of this idea, you need to learn about the engineering and geological features of the soil in your area.
The easiest option to build a cesspool is make brickwork... It is most reasonable to use red ceramic brick as a material. If you are ready to spend money on attracting special equipment, then you can arrange this structure from concrete rings. When constructing such a pit, the bottom is concreted, and then rings are installed. From above, the structure is covered with a plate with a ventilation hole and an inspection hatch.
Septic tank
In many homes, a septic tank is used as a sewerage system. Its main advantages are:
- simplicity of construction work;
- reliability during operation;
- the ability to install on your own;
- simplicity of work on the device of such a sewerage system.
At present there are several types of septic tanks... There are even three-chambered ones that have a high degree of waste and domestic water purification. And all due to the fact that such systems include a complex of aeration and biofilters.
Internal wiring of sewerage for a private house
The scheme according to which the internal wiring of the sewage system is planned in the residential area of a private house may have a different level of complexity.
According to experts, it takes the most time to connect pipes and fittings inside the house with your own hands. Therefore, in order to speed up the process, it is necessary to prepare the project in advance.
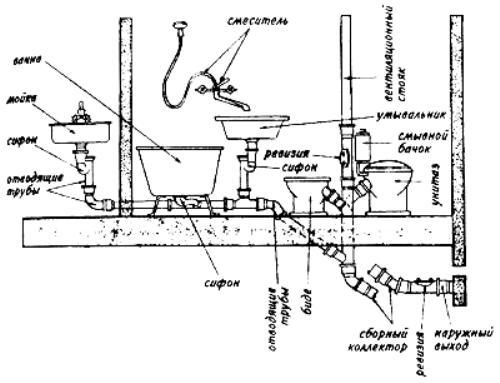

To find out in detail how this is done correctly, it is better to view thematic photo and video material with the participation of experienced craftsmen who decided to share their knowledge.
Sewerage installation in a private house is carried out using plastic pipes, which are easy to identify by their gray color.
The internal wiring diagram provides for connection to a drain, in addition to a bathroom, and various household appliances.
To connect the toilet, products with a diameter of 110 mm are used, for other devices (bathroom, sink, washbasin, etc.) - 50 mm.
If large drains are not planned, the riser can be made of 110 mm pipe. The slope to the riser for 50 mm pipes is made at 3 °, for 110 mm - 2 °.
Sometimes the internal sewage system of a private house is performed by hiding the pipeline under a layer of concrete mortar.
In this case, this is not a good idea, since in case of an unexpected depressurization of the system, repair work will require the destruction of the surface finish of the floors or walls.
An ideal solution for internal sewerage in a private house can be considered a wiring made at the level of the ceiling space of the basement, or the lower floor of the house.
Video:
At the same time, all visible parts of the system can be hidden in aesthetically pleasing boxes that can be made with your own hands from drywall.
If, nevertheless, the sewage system will hide under the concrete layer, then it is necessary to determine the correct slope of the pipeline.
Further, before grouting the pipes, it is recommended to use clamps to ensure their stability.
After all, it is very difficult to predict how much they can shift during the concreting process.
In this case, the clamp fasteners should not be placed very close to the edges of the pipes due to thermal deformation.
When hot waters move through sewer plastic products, they tend to lengthen, but they will have nowhere to do it under the concrete layer.
As long as the thermal conductivity of the concrete allows, the pipes will give it temperature, but as soon as this is not enough, the pipe may burst.
If it is planned to lay a pipeline in the wall of a private house with subsequent plastering of the surface, then it is recommended to insulate the products with some soft material, usually corrugated cardboard, fiberglass or mineral fiber.
The following video will allow you to supplement the theme of arranging internal sewerage wiring in a private house.
Video:
Sequencing
Before starting work on the device of an autonomous sewage system in your home, you need to decide on a work plan:
First you need to decide where the cesspool will be located on your site. You should know that the drainage well must be below the level of the house.
Determining the place where the collector exits the structure is also important. It is necessary to carefully inspect the place where the pipe exits, taking into account the fact that all waste water from your home will be concentrated at this point. It is necessary to inspect the place of admission in order to make sure in the correct installation of the collector... Distortions and deviations during installation must be absent.
When the site has been examined and important issues have been resolved, you can proceed to drawing up a sewage project.
It must be borne in mind that the external sewerage system must be straightforward. The inner one has many corners and bends, therefore, when working on its laying, all dimensions of pipes and bends should be calculated.
When all the important points have been resolved and all calculations have been completed, you can proceed to the acquisition of the necessary materials.
Next comes the turn for work on the installation of external and internal sewerage systems.
Varieties of sewer systems according to SNiP.
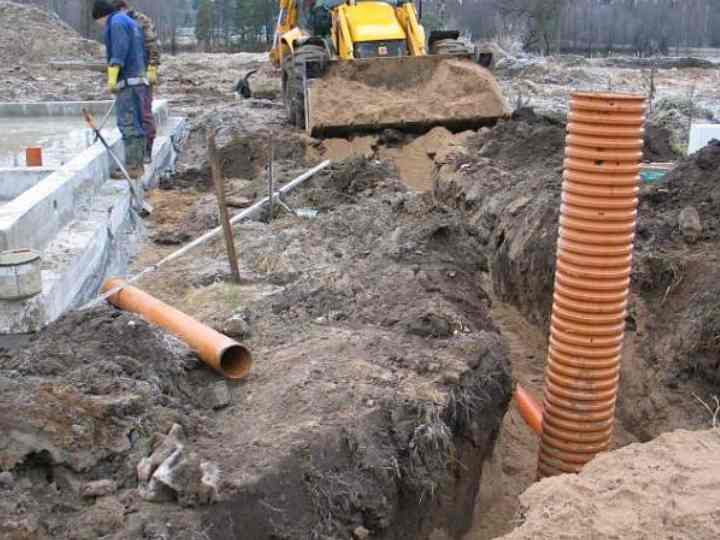

Attention! When designing and installing the sewage system of the external network, they rely on the rules of SNiP.
The sewerage network includes individual pipes mounted in a single system, which look like a branched communication. The pipeline moves waste water from buildings to tanks where the water is purified and recycled.
Sewerage types:
1. outdoor type, involves laying pipes with sewage treatment plants on the street.
2.internal type, represented by a structure inside buildings.
The liquid flows through the pipes with the help of pressure or by gravity, therefore there are pipelines:
1. Non-pressure type.
2.pressure type.
Important! Non-pressurized sewerage and water supply systems are laid, observing the angle of inclination so that the drains move naturally to the place of processing. Polyethylene is considered a common material for sewer pipes.
The pressure type of the pipeline is powered by a pump that supplies pressure to drain the effluent. Pressure networks are characterized by increased structural strength; polyvinyl chloride is considered the best material.
Sewerage classification by type of destination:
1. production networks.
2. Household networks.
3.storm networks (for the movement of runoff water after rain and snow)
Household type of network is divided into:
1.central network.
2. Autonomous network.
The central system transports the drains of the whole city, the autonomous one is laid to serve a private building, sometimes a couple of houses.
The method of laying outdoor systems implies:
1. General alloy systems.
2.semi separate systems.
The all-alloy network moves household wastewater, rainwater, through a single pipeline. In a semi-separate network, drains of a different nature are transported separately, but in the end they drain into one place. A separate type of communication transports wastewater in different ways to separate containers.
Outdoor sewerage
The internal sewerage system does not differ in its appearance from the one installed in the apartment.But the scope of work for its device will vary significantly.
The time and effort to create it will have to be spent less if the dwelling has old sewerage... In this case, the main work will be associated with the dismantling of old pipes. You can use old sewer pipes. However, it may turn out that you have to redo the entire system as a whole. In this case, it will take a lot of time and effort to create a new autonomous sewage system in the house. The floor will need to be raised.
And if it turns out that the depth of the sewerage is insufficient, then you will have to deepen it. To do this, you will have to dig a hole under the foundation, and then measure the distance from the bottom edge of the foundation to the top. It should be at least 1 m. In this case, the drains transported through the laid collector pipe will not freeze even in the harsh winter.
It is necessary to dig a trench from the outside of the house. directly to the well... It should be deeper than in the house. This is to ensure a constant slope for the pipe. In this case, the drainage water will flow freely into the well.
At the exit from the house, the trench should have a depth of at least 1 meter, and every 10 meters the depth of the trench should decrease by half a meter.
Laying sewer pipes in a trench
The construction of a wastewater drainage system involves the installation of pipes both outside the house and inside. Next, let's talk in detail about how the outer pipes should be laid. Experts in this regard give the following recommendations.
At the bottom of the dug trench, it is necessary pour a layer of ordinary sand... Its thickness should be 15-20 cm. The creation of such a sand cushion will protect the sewer pipes from excessive pressure, even if they are polypropylene pipes. Having laid the pipes on the sand, they will slightly shrink and take a comfortable position. This will eliminate the excessive load on them in the form of the pressure of the backfilled soil.
Another important point is the connection and sealing of joints. A tee must be inserted every 3 m of pipe. Thus, an audit will be equipped, which is the same pipe that goes to the surface of the earth. Revision is necessary so that in the event of a blockage in the pipe, it could be cleaned without any difficulties. Experts do not advise saving on the installation of an audit. The funds spent on the purchase of tees will pay off during the operation of the sewer system. After every four meters, preferably install revision... The outside of the pipe outlet is closed with a special plug.
Internal sewerage
When installing an internal sewage system, many owners of private houses are increasingly using polypropylene pipes. These products have many advantages:
- they are not subject to corrosion;
- have a long service life;
- installation of such pipes is not difficult and affordable for every owner.
Having made a choice in favor of polypropylene pipes when laying an internal sewage system, it is necessary to take into account how many sources of wastewater are available in a private house. If a large number of plumbing fixtures are installed in the dwelling, then in this case it is optimal to use pipes with a diameter of 100 millimeters for laying the internal sewage system.
It should also be taken into account that when leaving the sink, the pipe must have a diameter of 50 mm... Therefore, during the laying of the internal sewage system, pipes of different diameters will have to be joined. However, note that at the moment this is not a big problem, since there are special adapters. Therefore, you can not worry about reliable sealing of joints.
When connecting the pipes to each other, it will be useful to check the quality of the gaskets. They should not be damaged, in this case, leakage at the joints will be excluded.
Risers are also equipped with an audit.Its installation is carried out from the floor at a height of at least one meter. In addition, special exhaust pipes are installed, which should be located above the roof at a distance of 70 cm... Why is such a complex riser design necessary? When a private house is connected to the sewage system, gases and unpleasant odors are inevitable. If the riser has reliable ventilation, then you can get rid of such unpleasant phenomena. Installation of a riser for ventilation of the sewage system ensures the displacement of polluted air. Therefore, spending time and money on its device, you can get rid of the unpleasant odor in your home.
Another important point to be aware of: if the riser is located in an unheated room, then it is necessary to carry out work on its insulation. A special release must be used to connect the riser to an external sewage system. Its diameter should be smaller than that of the pipe on the riser.
The installation of the outlet to the riser in the direction of the movement of polluted water should be carried out at an angle of 90 degrees. In addition, two 135 degree bends must be used to connect the risers. If there is a need for another additional riser, then use an oblique 45 degree tee... And besides this, an additional branch is installed.
It is much easier to arrange an autonomous sewage system in a household if there is one riser and one collector pipe. When laying an external sewage system, it is best to use 150 mm polypropylene pipes.
The procedure for drawing up a network diagram
When the sewage system is calculated in a private house, the diagram of the depth of pipe laying, first of all, the landscape must be taken into account. The end point for receiving sewage is a septic tank or cesspool. Their location should be at the lowest point, and all pipes coming to them from the house are laid at an angle towards the drain.
It is necessary to determine the type of treatment plant and the depth of pipe laying taking into account the following factors:
- ground water level;
- type of soil;
- maximum freezing depth in severe frosts.
The general sewerage scheme consists of two parts. The first one determines the internal routing of the pipeline and the connection points of all plumbing fixtures to it. The second part provides for the development of the external pipeline system and all nodes. All wells are taken into account here, if necessary, treatment facilities, the direction of the trench for laying pipes is determined. To draw up a diagram on your own, you need to take the riser inside the house plus the branches adjacent to it as a basis. Further marking for the pipeline comes from them.
