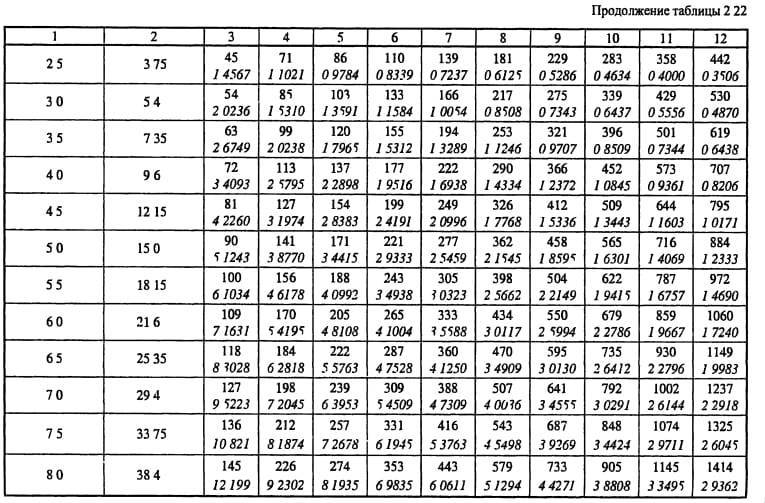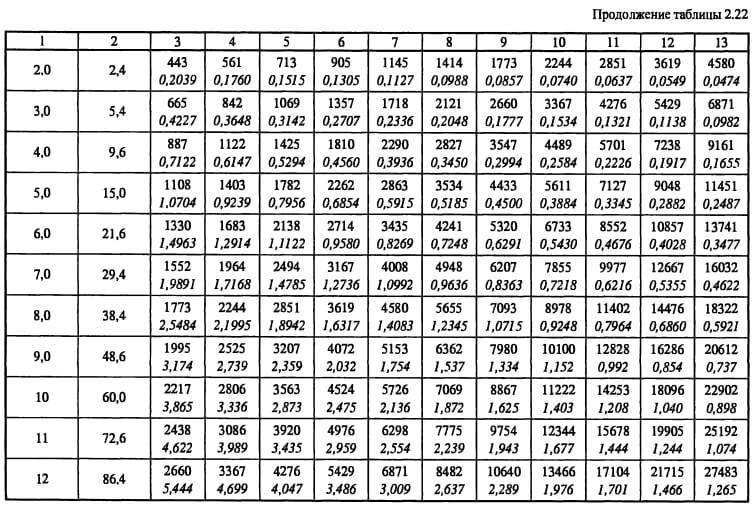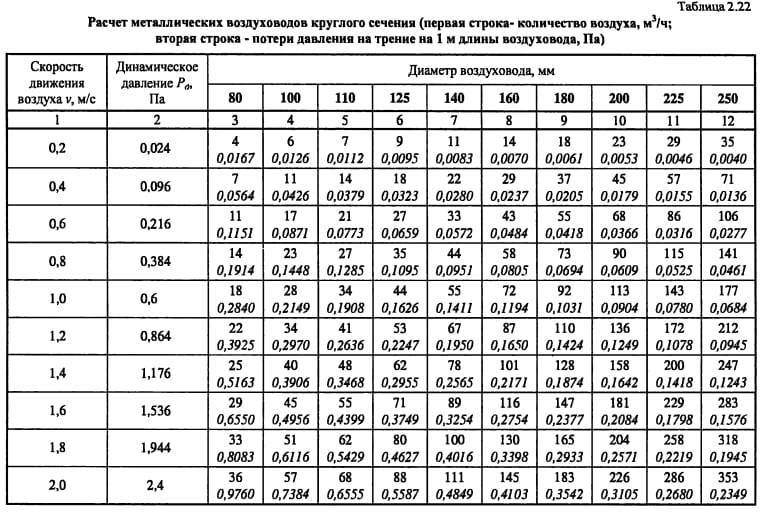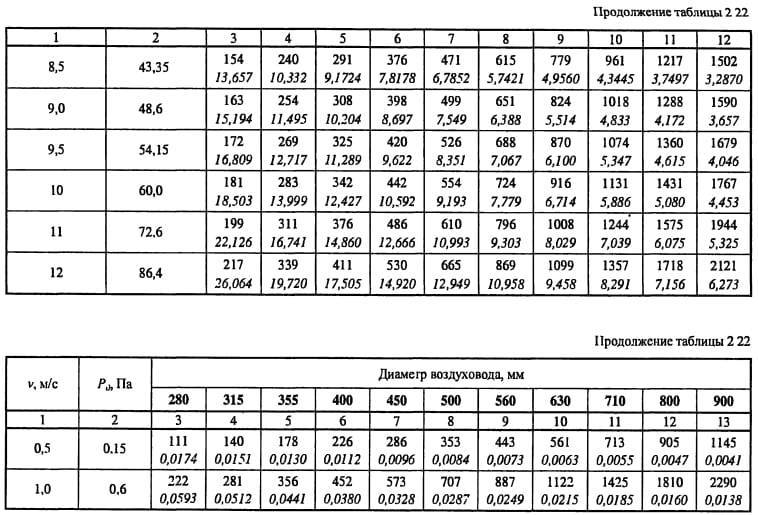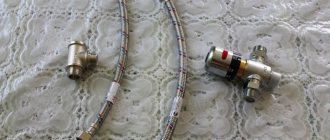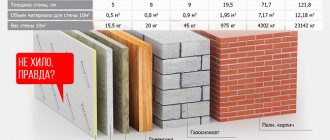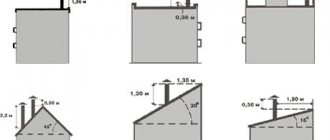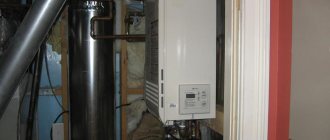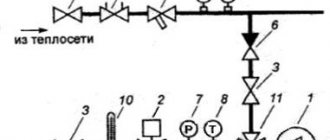Recommended rates of air exchange rate
During the design of the building, the calculation of each individual section is performed. In production, these are workshops, in residential buildings - apartments, in a private house - floor blocks or separate rooms.
Before installing the ventilation system, it is known what the routes and sizes of the main lines are, what geometry ventilation ducts are needed, what pipe size is optimal.
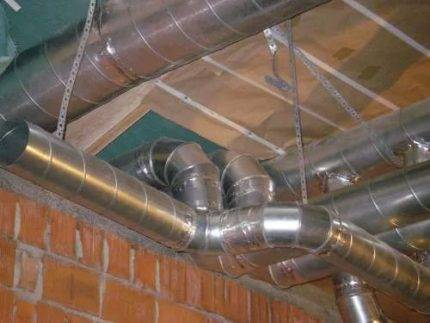
Do not be surprised by the overall dimensions of the air ducts in catering establishments or other institutions - they are designed to remove a large amount of used air
Calculations related to the movement of air flows inside residential and industrial buildings are classified as the most difficult, therefore, experienced qualified specialists are required to deal with them.
The recommended air speed in the ducts is indicated in SNiP - regulatory state documentation, and when designing or commissioning objects, they are guided by it.
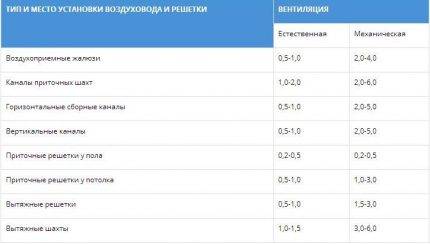

The table shows the parameters that should be adhered to when installing a ventilation system. The numbers indicate the speed of movement of air masses at the places of installation of channels and gratings in generally accepted units - m / s
It is believed that indoor air speed should not exceed 0.3 m / s.
Exceptions are temporary technical circumstances (for example, repair work, installation of construction equipment, etc.), during which the parameters can exceed the standards by a maximum of 30%.
In large rooms (garages, production halls, warehouses, hangars), instead of one ventilation system, two often operate.
The load is divided in half, therefore, the air speed is selected so that it provides 50% of the total estimated volume of air movement (removal of contaminated or supply of clean air).
In the event of force majeure circumstances, it becomes necessary to abruptly change the air speed or to completely stop the operation of the ventilation system.
For example, according to fire safety requirements, the speed of air movement is reduced to a minimum in order to prevent the spread of fire and smoke in adjacent rooms during a fire.
For this purpose, cut-off devices and valves are mounted in the air ducts and in the transition sections.
How to choose the right air channel parameters?
Of the three parameters taking part in the calculation, only one is normalized, this is the diameter of a round duct or the overall dimensions of a rectangular channel. Appendix N to SNiP "Heating, Ventilation and Air Conditioning" presents the standard diameters and sizes that should be adhered to when developing ventilation systems. The other two parameters (speed and flow rate of air masses) are not standardized, the requirements for the amount of fresh air for ventilation can be different, sometimes quite large, so the flow rate is determined by separate requirements and calculations. Only in residential buildings, kindergartens, schools and healthcare institutions for premises for various purposes, clear norms for exhaust and inflow are prescribed. These values are presented in the regulatory documentation for these types of buildings.
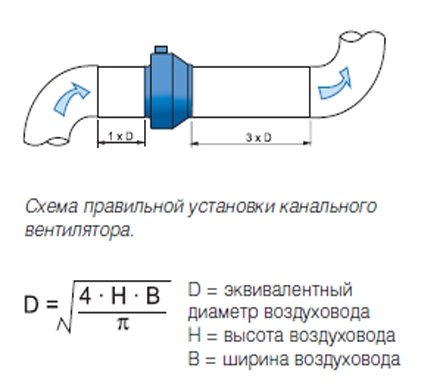

Diagram of correct installation of the duct fan.
The speed of movement of air masses in the channels is not limited or standardized, it should be taken based on the results of the calculation, guided by considerations of economic feasibility. In the reference technical literature there are recommended speed values that can be taken under certain specific conditions. Recommended values of air velocity, depending on the purpose of the air duct for ventilation systems with mechanical induction, are shown in Table 1.
Table 1
| Purpose of the duct | Trunk | Side branch | Distribution | Inflow grill | Exhaust grille |
| Recommended speed | 6 to 8 m / s | 4 to 5 m / s | 1.5 to 2 m / s | 1 to 3 m / s | 1.5 to 3 m / s |
With natural prompting, the recommended flow rate in the system varies from 0.2 to 1 m / s, which also depends on the functional purpose of each air duct. In some exhaust shafts of high-rise buildings or structures, this value can reach 2 m / s.
Calculation order
Initially, the formula for calculating the air flow rate in the channel is presented in reference books edited by I.G. Staroverov and R.V. Shchekin in the following form:
L = 3600 x F x ϑ, where:
- L is the flow rate of air masses in this section of the pipeline, m³ / h;
- F - channel cross-sectional area, m2;
- ϑ is the speed of the air flow in the section, m / s.
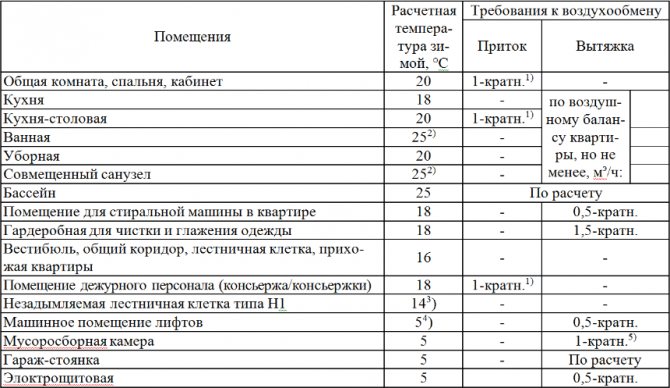

Ventilation calculation table.
To determine the flow rate, the formula takes the following form:
ϑ = L / 3600 x F
It is on this basis that the actual air velocity in the channel is calculated. This must be done precisely because of the normalized values of the diameter or dimensions of the pipe according to SNiP. First, the recommended speed for a particular purpose of the air duct is taken and its cross section is calculated. Further, the diameter of the circular channel is determined by a backward calculation using the formula for the area of a circle:
F = π x D2 / 4, here D is the diameter in meters.
The dimensions of a rectangular channel are found by selecting the width and height, the product of which will give the cross-sectional area equivalent to the calculated one. After these calculations, the next normal dimensions of the air duct are selected (usually the one that is larger is taken) and, in the reverse order, the value of the actual flow rate in the future duct is found. This value will be required to determine the dynamic pressure on the pipe walls and calculate the frictional pressure loss and in the local resistances of the ventilation system.
The subtleties of choosing an air duct
Knowing the results of aerodynamic calculations, it is possible to correctly select the parameters of the air ducts, or rather, the diameter of the round and the dimensions of the rectangular sections.
In addition, in parallel, you can select a device for forced air supply (fan) and determine the pressure loss during the movement of air through the channel.
Knowing the value of the air flow and the value of the speed of its movement, it is possible to determine what section of the air ducts will be required.
For this, a formula is taken that is the opposite of the formula for calculating the air flow: S = L / 3600 * V.
Using the result, you can calculate the diameter:
D = 1000 * √ (4 * S / π)
Where:
- D is the diameter of the duct section;
- S - cross-sectional area of air ducts (air ducts), (m2);
- π - number "pi", a mathematical constant equal to 3.14 ;.
The resulting number is compared with the factory standards approved by GOST, and the products that are closest in diameter are selected.
If it is necessary to choose rectangular rather than round air ducts, then instead of the diameter, determine the length / width of the products.
When choosing, they are guided by an approximate cross-section, using the a * b ≈ S principle and size tables provided by the manufacturers. We remind you that according to the norms, the ratio of width (b) and length (a) should not exceed 1 to 3.
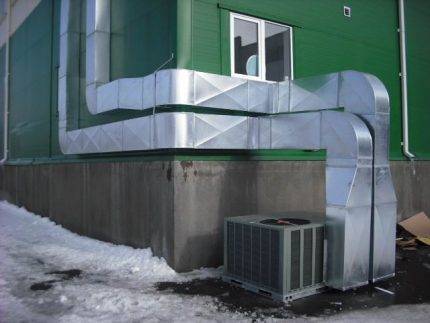

Air ducts with rectangular or square cross-sections are ergonomically shaped, which allows them to be installed close to the walls. This is used when equipping home hoods and masking pipes over ceiling hinges or over kitchen cabinets (mezzanines)
Generally accepted standards for rectangular ducts: minimum dimensions - 100 mm x 150 mm, maximum - 2000 mm x 2000 mm. Round air ducts are good because they have less resistance, respectively, they have minimal noise levels.
Recently, convenient, safe and lightweight plastic boxes have been produced specifically for intra-apartment use.
Algorithm for performing calculations
When designing, adjusting or modifying an already operating ventilation system, duct calculations must be performed. This is necessary in order to correctly determine its parameters, taking into account the optimal performance and noise characteristics in current conditions.
When performing calculations, the results of measuring the flow rate and speed of air movement in the air channel are of great importance.
Air consumption - the volume of air mass entering the ventilation system per unit of time. As a rule, this indicator is measured in m³ / h.
Travel speed - a value that shows how quickly the air moves in the ventilation system. This indicator is measured in m / s.
Once these two metrics are known, the area of circular and rectangular sections can be calculated, as well as the pressure required to overcome local resistance or friction.
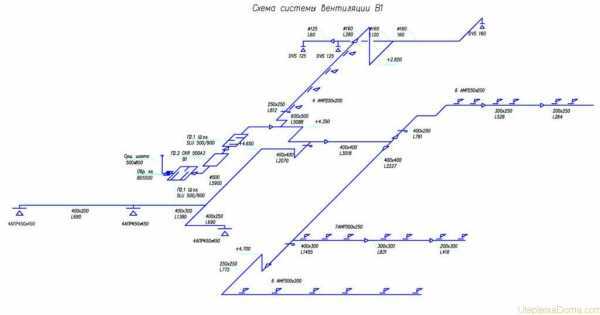

When drawing up a diagram, you need to choose a viewing angle from the facade of the building, which is located at the bottom of the layout. Ducts are shown with solid thick lines
The most commonly used calculation algorithm is:
- Drawing up an axonometric diagram that lists all the elements.
- Based on this scheme, the length of each channel is calculated.
- The air flow is measured.
- The flow rate and pressure are determined at each section of the system.
- Friction losses are calculated.
- Using the required factor, the pressure loss is calculated when overcoming the local resistance.
When performing calculations on each section of the air distribution network, different results are obtained. All data must be equalized by means of diaphragms with the branch of greatest resistance.
Calculation of cross-sectional area and diameter
The correct calculation of the area of circular and rectangular sections is very important. An inadequate cross-sectional dimension will not provide the correct air balance.
Too large a duct will take up a lot of space and reduce the effective floor space. If the channel size is too small, drafts will occur as the flow pressure will increase.
In order to calculate the required cross-sectional area (S), you need to know the values of the flow rate and air velocity.
The following formula is used for calculations:
S = L / 3600 * V,
wherein L - air consumption (m³ / h), and V - its speed (m / s);
Using the following formula, you can calculate the diameter of the duct (D):
D = 1000 * √ (4 * S / π)where
S – cross-sectional area (m²);
π – 3,14.
If you plan to install rectangular, not round ducts, instead of the diameter, determine the required length / width of the air duct.
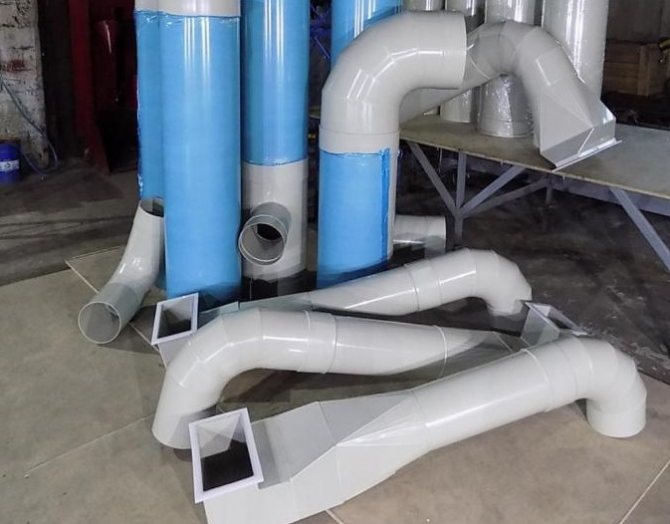

All the obtained values are compared with the GOST standards and the products that are closest in diameter or cross-sectional area are selected.
When choosing such a duct, an approximate cross-section is taken into account. Principle used a * b ≈ Swhere a - length, b - width, and S - cross-sectional area.
According to the regulations, the ratio of width to length should not be higher than 1: 3. You should also use the table of typical dimensions provided by the manufacturer.
The most common sizes of rectangular ducts are: minimum dimensions - 0.1 mx 0.15 m, maximum - 2 mx 2 m. The advantage of round ducts is that they have less resistance and, accordingly, create less noise during operation.
Calculation of pressure loss for resistance
As the air moves along the line, resistance is created. To overcome it, the fan of the supply unit creates a pressure, which is measured in Pascals (Pa).
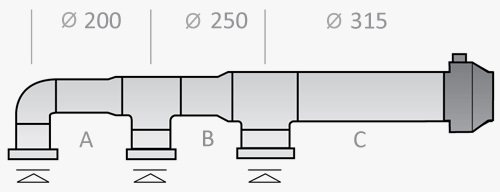

The pressure loss can be reduced by increasing the duct cross-section. At the same time, approximately the same flow rate in the network can be provided.
In order to select a suitable supply unit with a fan of the required capacity, it is necessary to calculate the pressure loss to overcome the local resistance.
This formula applies:
P = R * L + Ei * V2 * Y / 2where
R - specific pressure loss due to friction in a certain section of the air duct;
L - section length (m);
Еi - total coefficient of local loss;
V - air speed (m / s);
Y - air density (kg / m3).
The values R determined by the standards. Also, this indicator can be calculated.
If the duct cross-section is round, the frictional pressure loss (R) are calculated as follows:
R = (X* D / B) * (V*V*Y)/2gwhere
X - coeff. frictional resistance;
L - length (m);
D - diameter (m);
V - air speed (m / s), and Y - its density (kg / m³);
g - 9.8 m / s².
If the section is not round, but rectangular, it is necessary to substitute an alternative diameter equal to D = 2AB / (A + B), where A and B are sides.
What device is used to measure the speed of air movement
All devices of this type are compact and easy to use, although there are some subtleties here.
Air velocity measuring devices:
- Vane anemometers
- Temperature anemometers
- Ultrasonic anemometers
- Pitot tube anemometers
- Differential pressure gauges
- Balometers
Vane anemometers are one of the simplest devices in design. The flow rate is determined by the speed of rotation of the impeller of the device.
Temperature anemometers have a temperature sensor. In a heated state, it is placed in the air duct and, as it cools, the air flow rate is determined.
Ultrasonic anemometers mainly measure wind speed. They work on the principle of detecting the difference in sound frequency at selected test points of the air flow.
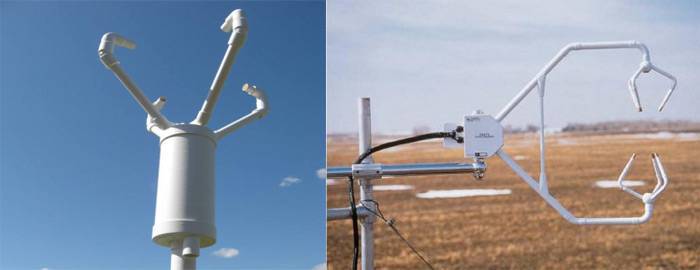

Pitot tube anemometers are equipped with a special small diameter tube. It is placed in the middle of the duct, thereby measuring the difference in total and static pressure. These are one of the most popular devices for measuring air in the duct, but at the same time they have a drawback - they cannot be used with a high concentration of dust.
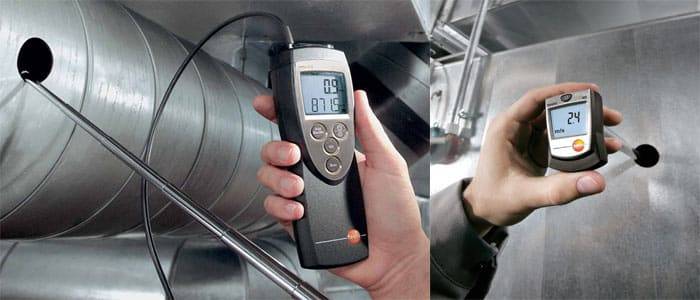

Differential pressure gauges can measure not only speed, but also air flow. Complete with a pitot tube, this device can measure air flows up to 100 m / s.
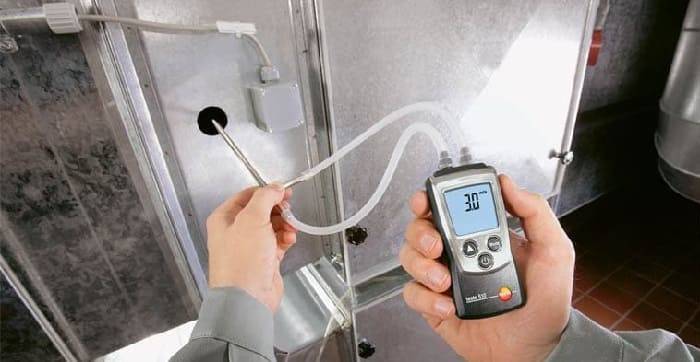

Balometers are most effective in measuring the air velocity at the outlet of ventilation grilles and diffusers. They have a funnel that captures all the air coming out of the ventilation grille, thereby minimizing the measurement error.


Sectional shapes
According to the cross-sectional shape, pipes for this system are divided into round and rectangular. Round are mainly used in large industrial plants. Since they require a large area of the room. Rectangular sections are well suited for residential buildings, kindergartens, schools and clinics. In terms of noise level, pipes with a circular cross-section are in the first place, since they emit a minimum of noise vibrations. There are slightly more noise vibrations from pipes with a rectangular cross-section.
Pipes of both sections are made most often of steel. For pipes with a circular cross-section, steel is used less hard and elastic, for pipes with a rectangular cross-section - on the contrary, the harder the steel, the stronger the pipe.
In conclusion, I would like to say once again about the attention to the installation of air ducts, to the calculations carried out. Remember, how correctly you do everything, the functioning of the system as a whole will be so desirable. And, of course, we must not forget about safety. The parts for the system should be chosen carefully. The main rule should be remembered: cheap does not mean high quality.
Calculation rules
Noise and vibration are closely related to the speed of air masses in the ventilation duct. After all, the flow that passes through the pipes is capable of creating variable pressure that can exceed normal parameters if the number of turns and bends is greater than optimal values. When the resistance in the ducts is high, the air speed is significantly lower, and the efficiency of the fans is higher.
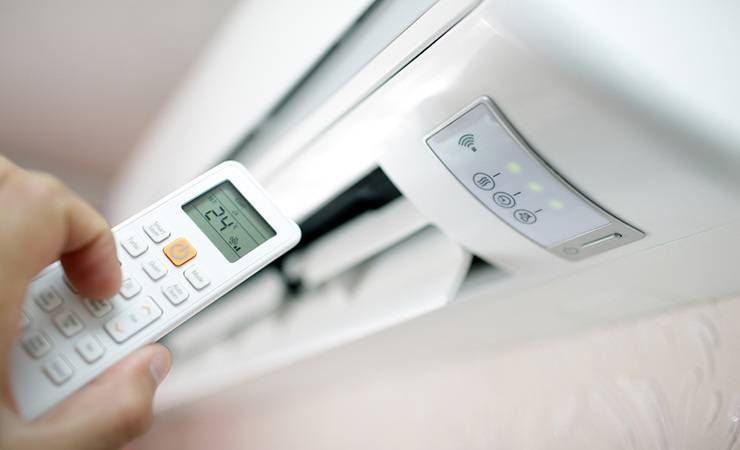

Many factors affect the vibration threshold, for example - pipe material
Standard noise emission standards
In SNiP, certain standards are indicated that affect premises of a residential, public or industrial type. All standards are indicated in tables. If the accepted standards are increased, it means that the ventilation system is not designed properly. In addition, exceeding the sound pressure standard is permissible, but only for a short time.
If the maximum permissible values are exceeded, it means that the channel system was created with any shortcomings, which should be corrected in the near future. The fan power can also influence excessive vibration levels. The maximum air velocity in the duct should not contribute to an increase in noise.
Valuation principles
Various materials are used for the manufacture of ventilation pipes, the most common of which are plastic and metal pipes. The shapes of the air ducts have different sections, ranging from round and rectangular to ellipsoidal. SNiP can only indicate the dimensions of the chimneys, but not standardize the volume of air masses in any way, since the type and purpose of the premises can differ significantly. The prescribed norms are intended for social facilities - schools, preschool institutions, hospitals, etc.
All dimensions are calculated using certain formulas. There are no specific rules for calculating the air speed in ducts, but there are recommended standards for the required calculation, which can be seen in SNiPs. All data is used in the form of tables.
It is possible to supplement the given data in this way: if the hood is natural, then the air velocity should not exceed 2 m / s and be less than 0.2 m / s, otherwise the air flows in the room will be updated badly. If ventilation is forced, then the maximum allowable value is 8-11 m / s for main air ducts. If this standard is higher, the ventilation pressure will be very high, resulting in unacceptable vibration and noise.
General principles of calculation
Air ducts can be made of different materials (plastic, metal) and have different shapes (round, rectangular). SNiP regulates only the dimensions of the exhaust devices, but does not standardize the amount of supplied air, since its consumption, depending on the type and purpose of the room, can vary greatly. This parameter is calculated using special formulas that are selected separately. The norms are established only for social facilities: hospitals, schools, preschool institutions. They are spelled out in SNiPs for such buildings. At the same time, there are no clear rules for the speed of air movement in the duct. There are only recommended values and norms for forced and natural ventilation, depending on its type and purpose, they can be viewed in the corresponding SNiPs. This is reflected in the table below. Air speed is measured in m / s.
The data in the table can be supplemented as follows: with natural ventilation, the air speed cannot exceed 2 m / s, regardless of its purpose, the minimum allowable is 0.2 m / s. Otherwise, the renewal of the gas mixture in the room will be insufficient. With forced exhaust, the maximum allowable value is considered to be 8 -11 m / s for main air ducts. You should not exceed these standards, since this will create too much pressure and resistance in the system.
Basic formulas for aerodynamic calculation
The first step is to make the aerodynamic calculation of the line. Recall that the longest and most loaded section of the system is considered the main duct. Based on the results of these calculations, the fan is selected.
Just do not forget about linking the rest of the branches of the system
It is important! If it is not possible to tie on the branches of the air ducts within 10%, diaphragms should be used. The resistance coefficient of the diaphragm is calculated using the formula:


If the discrepancy is more than 10%, when the horizontal duct enters the vertical brick channel, rectangular diaphragms must be placed at the junction.
The main task of the calculation is to find the pressure loss. At the same time, choosing the optimal size of the air ducts and controlling the air speed. The total pressure loss is the sum of two components - the pressure loss along the length of the ducts (by friction) and the loss in local resistances. They are calculated by the formulas
These formulas are correct for steel ducts, for all others a correction factor is entered. It is taken from the table depending on the speed and roughness of the air ducts.
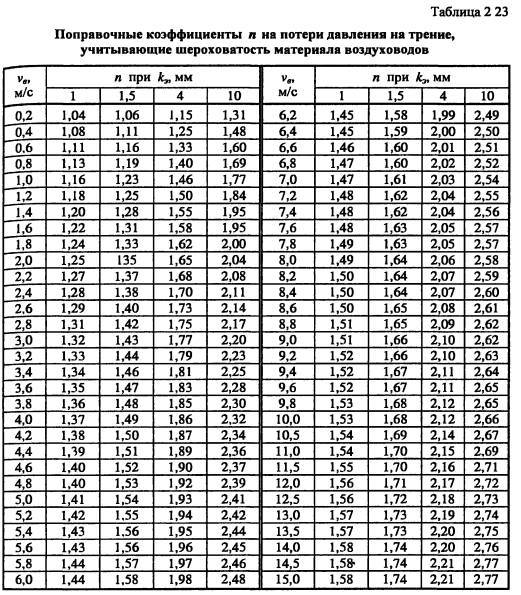

For rectangular air ducts, the equivalent diameter is taken as the calculated value.
Let us consider the sequence of aerodynamic calculation of air ducts using the example of the offices given in the previous article, using the formulas. And then we will show how it looks in Excel.
Calculation example
According to calculations in the office, the air exchange is 800 m3 / h. The task was to design air ducts in offices no more than 200 mm high. The dimensions of the premises are given by the customer. The air is supplied at a temperature of 20 ° C, the air density is 1.2 kg / m3.
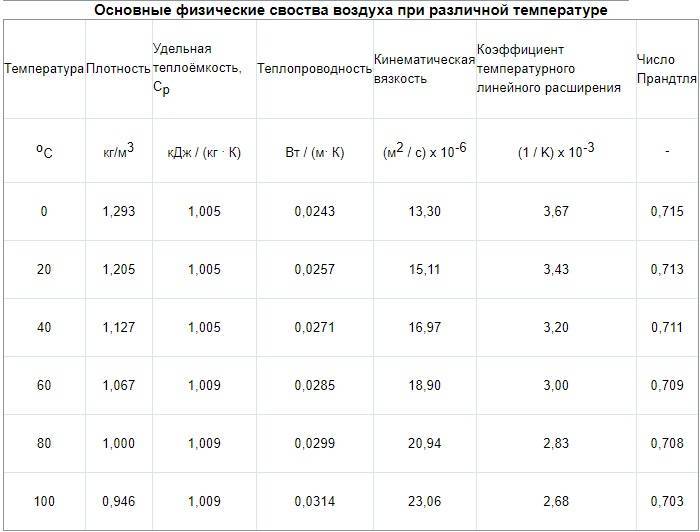

It will be easier if the results are entered into a table of this type
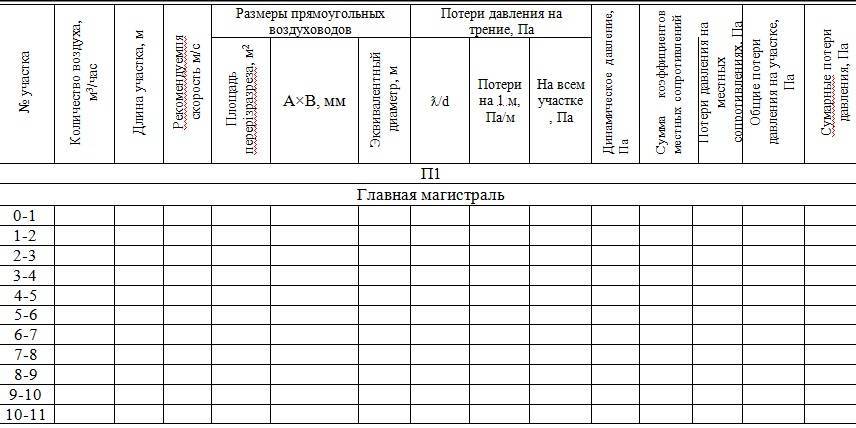

First, we will do an aerodynamic calculation of the main line of the system. Now everything is in order:
We divide the highway into sections along the supply grilles. We have eight gratings in our room, each with 100 m3 / hour. It turned out 11 sites. We enter the air consumption at each section in the table.
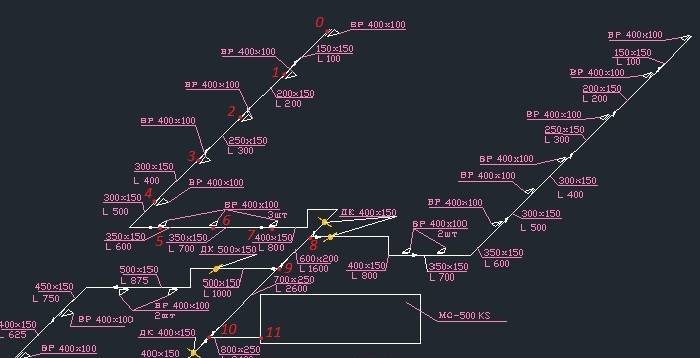

- We write down the length of each section.
- The recommended maximum speed inside the duct for office premises is up to 5 m / s. Therefore, we select such a size of the duct so that the speed increases as we approach the ventilation equipment and does not exceed the maximum. This is done to avoid ventilation noise. We take for the first section we take an air duct 150x150, and for the last 800x250.
V1 = L / 3600F = 100 / (3600 * 0.023) = 1.23 m / s.V11 = 3400/3600 * 0.2 = 4.72 m / s
We are satisfied with the result. We determine the dimensions of the ducts and the speed using this formula at each site and enter them into the table.
- We start calculating the pressure loss. We determine the equivalent diameter for each section, for example, the first de = 2 * 150 * 150 / (150 + 150) = 150. Then we fill in all the data necessary for the calculation from the reference literature or calculate: Re = 1.23 * 0.150 / (15.11 * 10 ^ -6) = 12210. λ = 0.11 (68/12210 + 0.1 / 0.15) ^ 0.25 = 0.0996 The roughness of different materials is different.
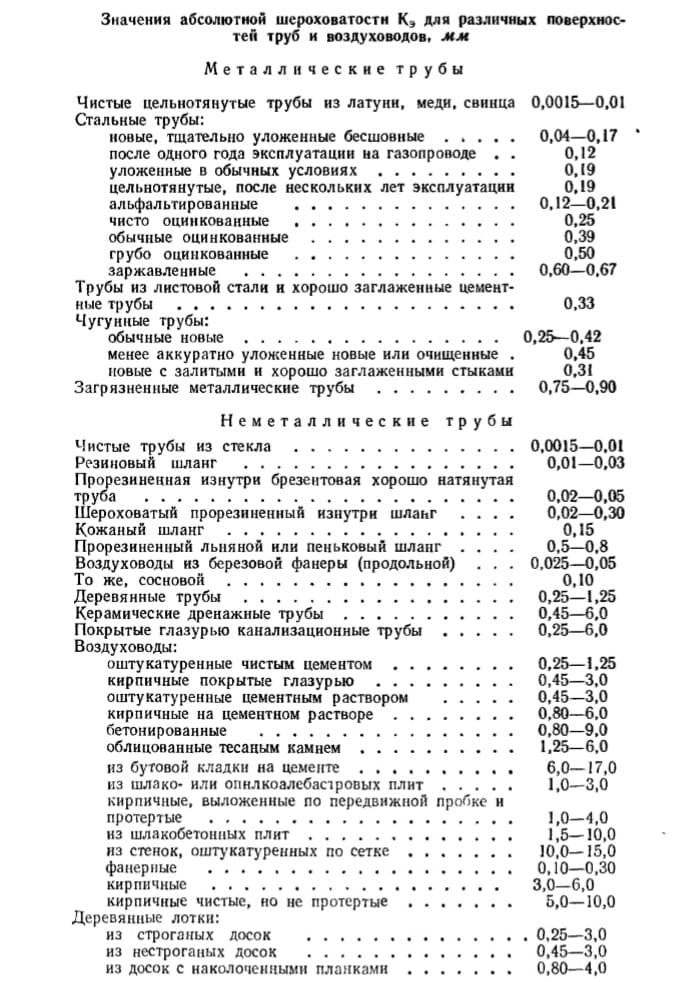

- Dynamic pressure Pd = 1.2 * 1.23 * 1.23 / 2 = 0.9 Pa is also recorded in the column.
- From table 2.22 we determine the specific pressure loss or calculate R = Pd * λ / d = 0.9 * 0.0996 / 0.15 = 0.6 Pa / m and enter it into a column. Then, at each section, we determine the pressure loss due to friction: ΔРtr = R * l * n = 0.6 * 2 * 1 = 1.2 Pa.
- We take the coefficients of local resistances from the reference literature.In the first section, we have a lattice and an increase in the duct in the sum of their CMC is 1.5.
- Pressure loss in local resistances ΔРm = 1.5 * 0.9 = 1.35 Pa
- We find the sum of the pressure losses in each section = 1.35 + 1.2 = 2.6 Pa. And as a result, the pressure loss in the entire line = 185.6 Pa. the table by that time will have the form
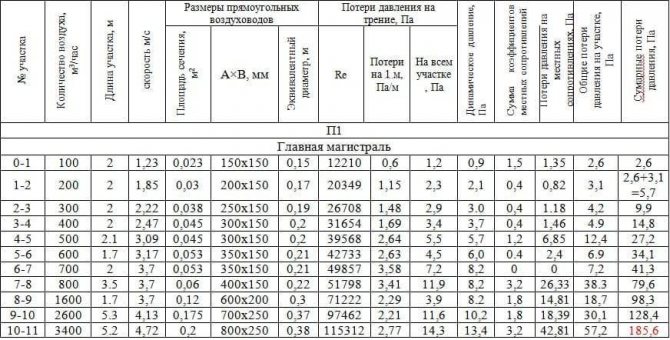

Further, the calculation of the remaining branches and their linking is carried out using the same method. But let's talk about this separately.
Ventilation system calculation
Ventilation is understood as the organization of air exchange to ensure the specified conditions, in accordance with the requirements of sanitary standards or technological requirements in any particular room.
There are a number of basic indicators that determine the quality of the air around us. It:
- the presence of oxygen and carbon dioxide in it,
- presence of dust and other substances,
- unpleasant odor
- humidity and air temperature.
Only a correctly calculated ventilation system can bring all these indicators to a satisfactory state. Moreover, any ventilation scheme provides for both the removal of waste and the supply of fresh air, thus ensuring air exchange in the room. To start calculating such a ventilation system, it is necessary, first of all, to determine:
1.
The volume of air that needs to be removed from the room, guided by the data on the rates of air exchange for different rooms.
Standardized air exchange rate.
| Household premises | Air exchange rate |
| Living room (in an apartment or dorm) | 3 m3 / h per 1 m2 of residential premises |
| Apartment or dorm kitchen | 6-8 |
| Bathroom | 7-9 |
| Shower room | 7-9 |
| Restroom | 8-10 |
| Laundry (household) | 7 |
| Walk-in closet | 1,5 |
| Pantry | 1 |
| Industrial premises and large premises | Air exchange rate |
| Theater, cinema, conference hall | 20-40 m3 per person |
| Office space | 5-7 |
| Bank | 2-4 |
| A restaurant | 8-10 |
| Bar, cafe, beer hall, billiard room | 9-11 |
| Kitchen room in a cafe, restaurant | 10-15 |
| Supermarket | 1,5-3 |
| Pharmacy (trading floor) | 3 |
| Garage and auto repair shop | 6-8 |
| Toilet (public) | 10-12 (or 100 m3 for 1 toilet) |
| Dance hall, disco | 8-10 |
| Smoking room | 10 |
| Server | 5-10 |
| Gym | Not less than 80 m3 for 1 student and not less than 20 m3 for 1 spectator |
| Hairdresser (up to 5 workplaces) | 2 |
| Hairdresser (more than 5 jobs) | 3 |
| Warehouse | 1-2 |
| Laundry | 10-13 |
| Pool | 10-20 |
| Industrial paint shop | 25-40 |
| Mechanical workshop | 3-5 |
| Classroom | 3-8 |
Knowing these standards, it is easy to calculate the amount of air to be removed.
L = Vpom × Kr (m3 / h) L - amount of exhaust air, m3 / h Vpom - room volume, m3 Kp - air exchange rate
Without going into details, because here I am talking about simplified ventilation, which, by the way, is not even available in many reputable establishments, I will say that in addition to the multiplicity, you also need to take into account:
- how many people are in the room,
- how much moisture and heat is released,
- the amount of CO2 emitted by the permissible concentration.
But to calculate a simple ventilation system, it is enough to know the minimum required air exchange for a given room.
2.
Having determined the required air exchange, it is necessary to calculate the ventilation ducts. Mostly vent. the channels are calculated according to the permissible speed of air movement in it:
V = L / 3600 × F V - air velocity, m / s L - air consumption, m3 / h F - sectional area of ventilation ducts, m2
Any vent. the channels are resistant to air movement. The higher the air flow rate, the greater the resistance. This, in turn, leads to a pressure loss, which is generated by the fan. Thereby, reducing its performance. Therefore, there is an admissible speed of air movement in the ventilation duct, which takes into account economic feasibility or the so-called. a reasonable balance between duct size and fan power.
Permissible speed of air movement in ventilation ducts.
| A type | Air speed, m / s |
| Main air ducts | 6,0 — 8,0 |
| Side branches | 4,0 — 5,0 |
| Distribution ducts | 1,5 — 2,0 |
| Supply grilles at the ceiling | 1,0 – 3,0 |
| Exhaust grilles | 1,5 – 3,0 |
In addition to losses, noise also increases with speed. While adhering to the recommended values, the noise level during air movement will be within the normal range. When designing air ducts, their cross-sectional area should be such that the speed of air movement along the entire length of the air duct is approximately the same. Since the amount of air along the entire length of the duct is not the same, its cross-sectional area should increase with an increase in the amount of air, i.e., the closer to the fan, the larger the cross-sectional area of the air duct, if we speak from exhaust ventilation.
In this way, a relatively uniform air velocity can be ensured along the entire length of the duct.
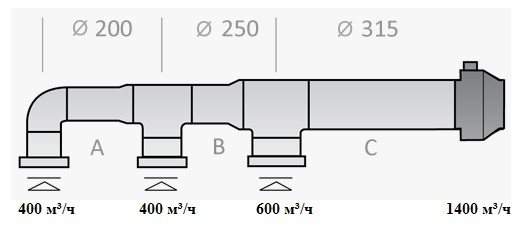

Section A. S = 0.032m2, air speed V = 400/3600 x 0.032 = 3.5 m / s Section B. S = 0.049m2, air speed V = 800/3600 x 0.049 = 4.5 m / s Section C . S = 0.078m2, air speed V = 1400/3600 x 0.078 = 5.0 m / s
3.
Now it remains to choose a fan. Any duct system creates a pressure loss, which creates a fan, and as a result, reduces its performance. To determine the pressure loss in the duct, use the appropriate graph.
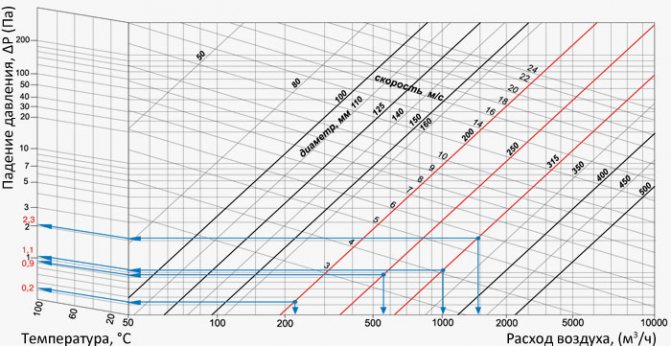

For section A with its length of 10m, the pressure loss will be 2Pa x 10m = 20Pa
For section B with its length of 10m, the pressure loss will be 2.3Pa x 10m = 23Pa
For section C with a length of 20m, the pressure loss will be 2Pa x 20m = 40Pa
The resistance of ceiling diffusers can be about 30Pa if you choose the PF (VENTS) series. But in our case, it is better to use gratings with a larger open area, for example, the DP series (VENTS).
Thus, the total pressure loss in the duct will be about 113Pa. If a check valve and silencer are required, the losses will be even higher. When choosing a fan, this must be taken into account. The VENTS VKMts 315 fan is suitable for our system. Its capacity is 1540 m³ / h, and with a network resistance of 113 Pa, its capacity will decrease to 1400 m³ / h, according to its technical characteristics.
This is, in principle, the simplest method for calculating a simple ventilation system. In other cases, contact a specialist. We are always ready to make a calculation for any ventilation and air conditioning system, and offer a wide range of quality equipment.
Do I need to focus on SNiP
In all the calculations that we carried out, the recommendations of SNiP and MGSN were used. This regulatory documentation allows you to determine the minimum permissible ventilation performance, which ensures a comfortable stay of people in the room. In other words, SNiP requirements are aimed primarily at minimizing the cost of the ventilation system and the cost of its operation, which is important when designing ventilation systems for administrative and public buildings.
In apartments and cottages, the situation is different, because you are designing ventilation for yourself, and not for the average resident, and no one forces you to adhere to the recommendations of SNiP. For this reason, system performance can be either higher than the design value (for more comfort) or lower (to reduce energy consumption and system cost). In addition, the subjective feeling of comfort is different for everyone: for some, 30–40 m³ / h per person is enough, while for others, 60 m³ / h is not enough.
However, if you do not know what kind of air exchange you need to feel comfortable, it is better to adhere to the SNiP recommendations. Since modern air handling units allow you to adjust the performance from the control panel, you can find a compromise between comfort and economy already during the operation of the ventilation system.
Estimated air exchange
For the calculated value of air exchange, the maximum value is taken from the calculations for heat input, moisture input, intake of harmful vapors and gases, according to sanitary standards, compensation for local hoods and the standard rate of air exchange.
The air exchange of residential and public premises is usually calculated according to the frequency of air exchange or according to sanitary standards.
After calculating the required air exchange, the air balance of the premises is compiled, the number of air diffusers is selected and the aerodynamic calculation of the system is made.Therefore, we advise you not to neglect the calculation of air exchange if you want to create comfortable conditions for your stay in the room.
Why measure air velocity
For ventilation and air conditioning systems, one of the most important factors is the condition of the supplied air. That is, its characteristics.
The main parameters of the air flow include:
- air temperature;
- air humidity;
- air flow rate;
- flow rate;
- duct pressure;
- other factors (pollution, dustiness ...).
The SNiPs and GOSTs describe the normalized indicators for each of the parameters. Depending on the project, the value of these indicators may change within the acceptable limits.
The speed in the duct is not strictly regulated by regulatory documents, but the recommended value of this parameter can be found in the designers' manuals. You can find out how to calculate the speed in the duct and get acquainted with its permissible values by reading this article.
For example, for civil buildings, the recommended air speed along the main ventilation ducts is within 5-6 m / s. Correctly performed aerodynamic calculation will solve the problem of supplying air at the required speed.


But in order to constantly observe this speed regime, it is necessary to control the speed of air movement from time to time. Why? After a while, the air ducts, ventilation channels become dirty, the equipment may malfunction, the air duct connections are depressurized. Also, measurements must be carried out during routine inspections, cleaning, repairs, in general, when servicing ventilation. In addition, the speed of movement of flue gases, etc. is also measured.
Algorithm and formulas for calculating air speed


Option for calculating air velocity in pipes of different diameters
The calculation of the air flow can be done independently, taking into account the conditions and technical parameters. To calculate, you need to know the volume of the room and the rate of multiplicity. For example, for a room of 20 square meters the minimum value is 6. Using the formula gives 120 m³. This is the volume that must move through the channels within an hour.
The duct speed is also calculated based on the parameters of the section diameter. To do this, use the formula S = πr² = π / 4 * D², where
- S is the cross-sectional area;
- r - radius;
- π - constant 3.14;
- D - diameter.
Once you have a known cross-sectional area and air flow rate, you can calculate its speed. For this, the formula V = L / 3600 * S is used, where:
- V - speed m / s;
- L - flow rate m³ / h;
- S - cross-sectional area.
The parameters of noise and vibration depend on the speed in the section of the duct. If they exceed the permissible standards, you need to reduce the speed by increasing the section. To do this, you can install pipes from a different material or make the curved channel straight.
Some helpful tips and notes
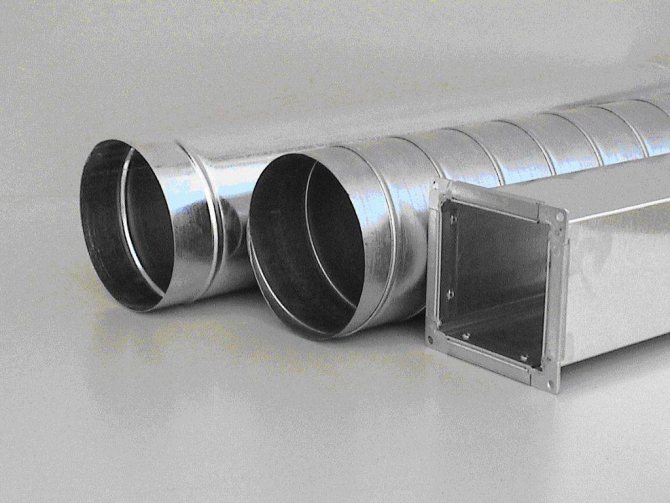

As can be understood from the formula (or when carrying out practical calculations on calculators), the air speed increases with decreasing pipe dimensions. Several advantages can be derived from this fact:
- there will be no losses or the need to lay an additional ventilation pipeline to ensure the required air flow, if the dimensions of the room do not allow for large ducts;
- smaller pipelines can be laid, which in most cases is simpler and more convenient;
- the smaller the channel diameter, the cheaper its cost, the price of additional elements (dampers, valves) will also decrease;
- the smaller size of the pipes expands the possibilities of installation, they can be positioned as needed, practically without adjusting to external constraining factors.
However, when laying air ducts of a smaller diameter, it must be remembered that with an increase in the air speed, the dynamic pressure on the pipe walls increases, the resistance of the system also increases, and accordingly a more powerful fan and additional costs will be required. Therefore, before installation, it is necessary to carefully carry out all the calculations so that the savings do not turn into high costs or even losses, because a building that does not comply with SNiP standards may not be allowed to operate.
Description of the ventilation system
Air ducts are certain elements of the ventilation system that have different cross-sectional shapes and are made of different materials. To make optimal calculations, it will be necessary to take into account all the dimensions of the individual elements, as well as two additional parameters, such as the volume of air exchange and its speed in the duct section.
Violation of the ventilation system can lead to various diseases of the respiratory system and significantly reduce the resistance of the immune system. Also, excess moisture can lead to the development of pathogenic bacteria and the appearance of fungus. Therefore, when installing ventilation in homes and offices, the following rules apply:
Each room requires the installation of a ventilation system. It is important to observe air hygiene standards. In places with different functional purposes, different schemes of ventilation system equipment are required.
In this video, we will consider the best combination of hood and ventilation:
This is interesting: calculating the area of air ducts.
Material and sectional shape
The first thing that is done at the stage of preparation for the design is the selection of the material for the air ducts, their shape, because when the gases friction against the channel walls, resistance to their movement is created. Each material has a different roughness of the inner surface, and therefore, when choosing air ducts, there will be different indicators of resistance to air flow.
Depending on the specifics of the installation, the quality of the air mixture that will move through the system and the budget for the work, stainless, plastic or steel channels with a galvanized coating, round or rectangular cross-section are chosen.
Rectangular pipes are used, most often, to save usable space. Round ones, on the contrary, are rather bulky, but have better aerodynamic performance and, as a result, noisy structure. For the correct construction of the ventilation network, important parameters are: the cross-sectional area of the air ducts, the air flow rate and its speed when moving along the channel.
The shape has no effect on the volume of the air masses being moved.
The importance of proper air exchange


The main purpose of ventilation is to create and maintain a favorable microclimate inside residential and industrial premises.
If the air exchange with the outside atmosphere is too intense, then the air inside the building will not have time to warm up, especially in the cold season. Accordingly, the premises will be cold and not sufficiently humid.
Conversely, at a low rate of air mass renewal, we get a waterlogged, excessively warm atmosphere, which is harmful to health. In advanced cases, the appearance of fungi and mold on the walls is often observed.
A certain balance of air exchange is needed, which will allow maintaining such indicators of humidity and air temperature, which have a positive effect on human health. This is an important task that needs to be addressed.
Air exchange depends mainly on the speed of air passing through the ventilation ducts, the cross-section of the air ducts themselves, the number of bends in the route and the length of the sections with smaller diameters of the air-conducting pipes.
All these nuances are taken into account when designing and calculating the parameters of the ventilation system.
These calculations allow you to create reliable indoor ventilation that meets all the regulatory indicators approved in the "Building codes and regulations".
