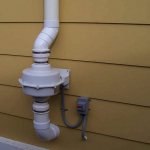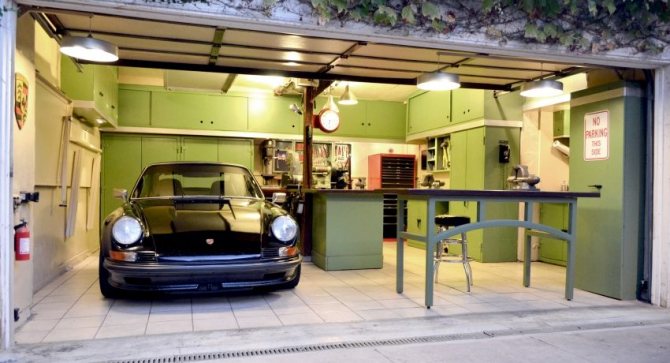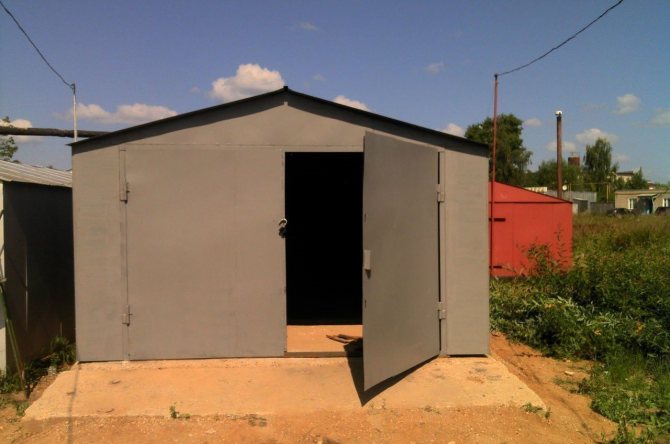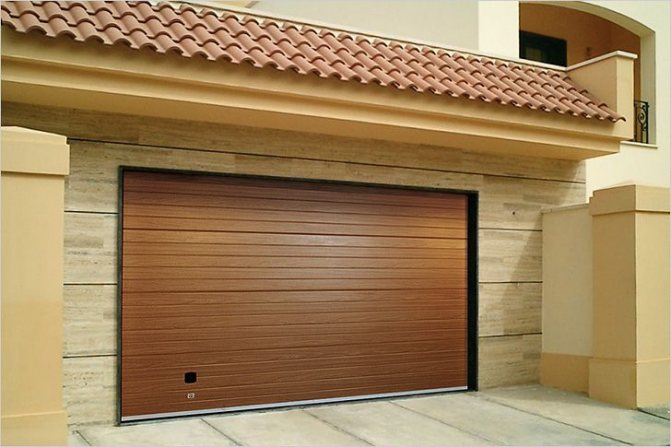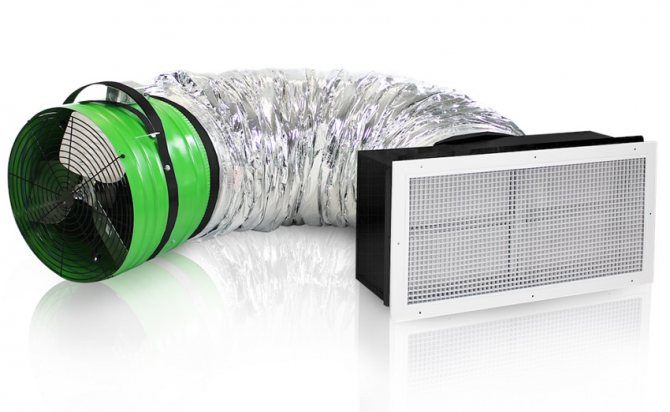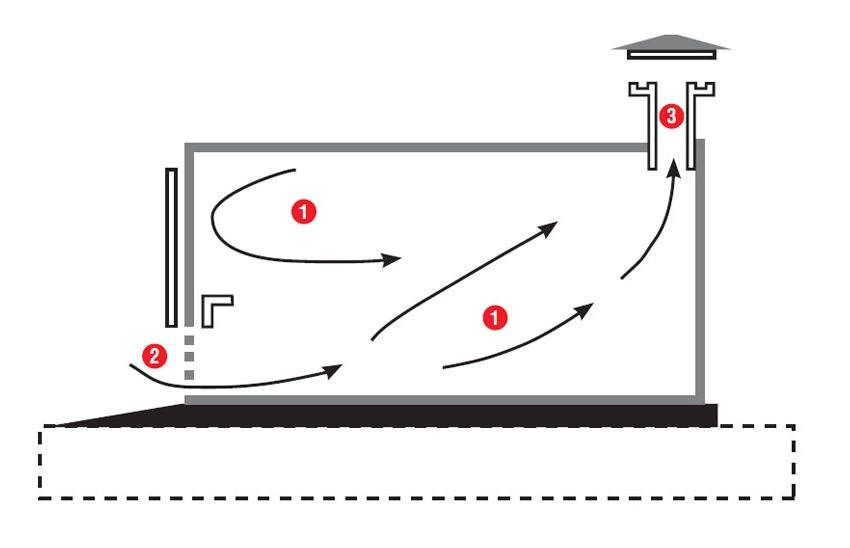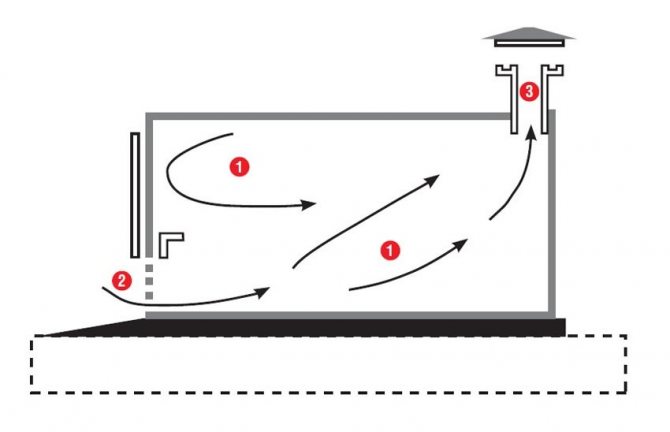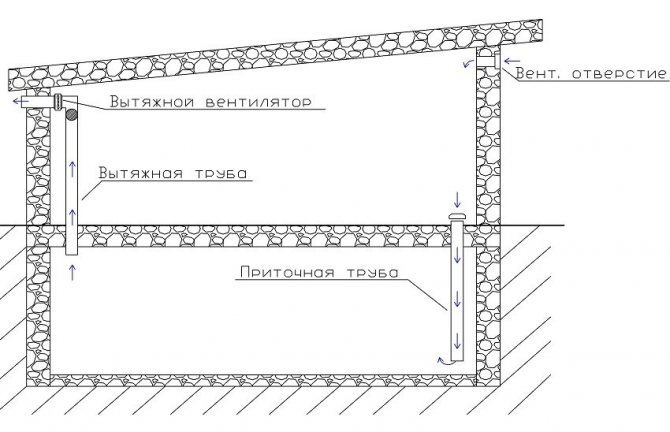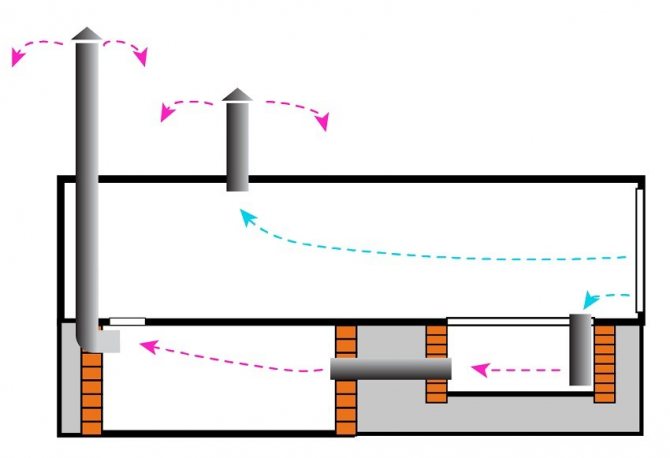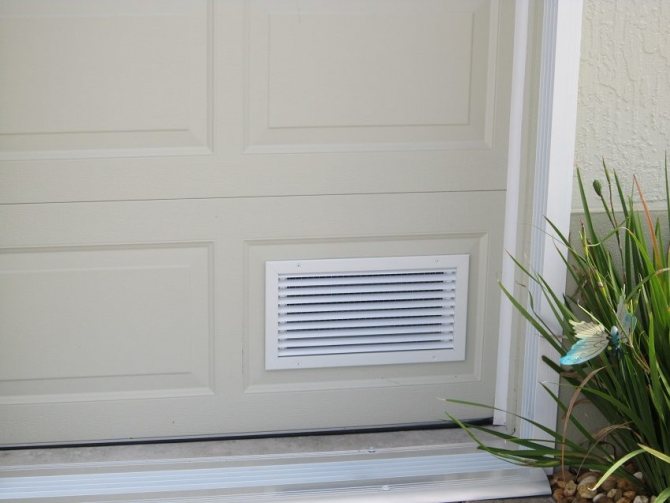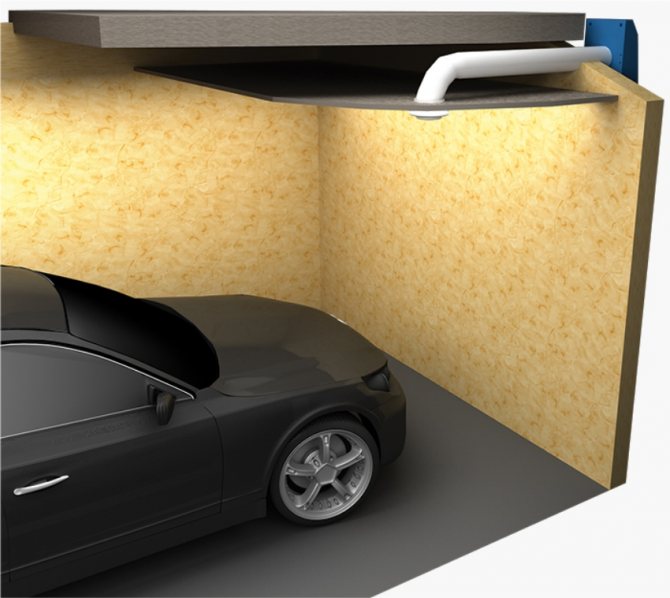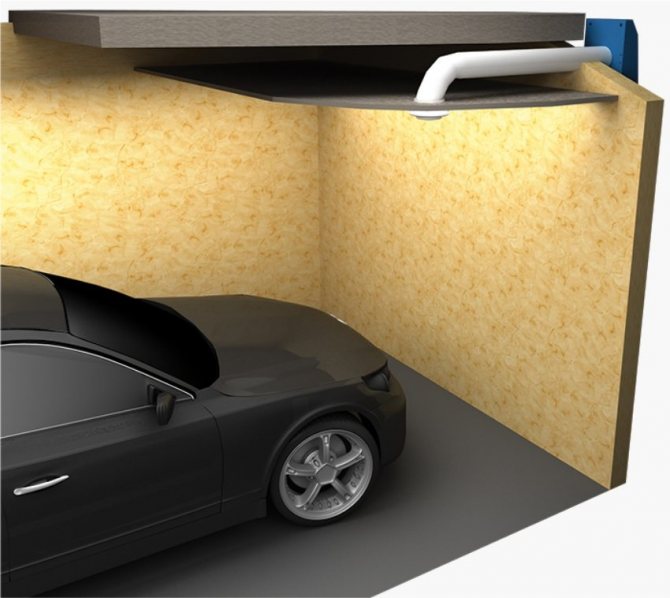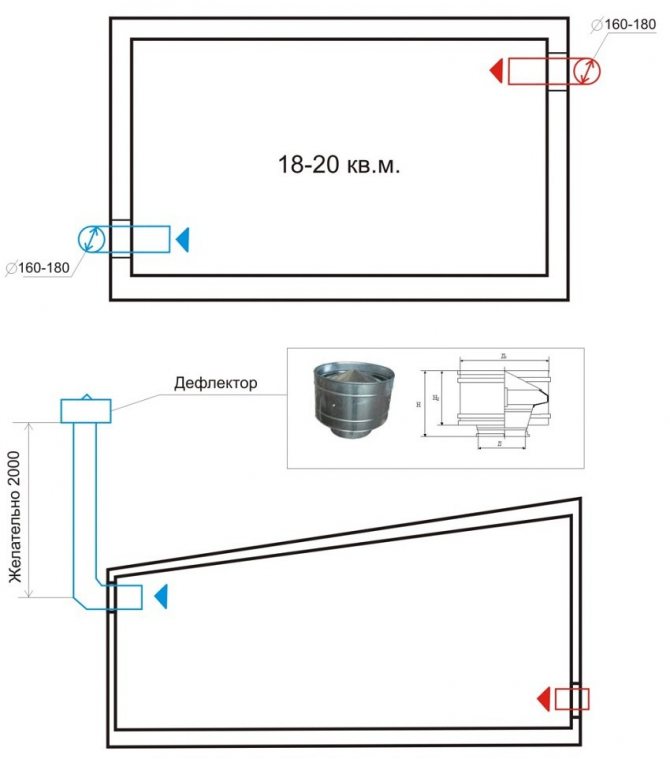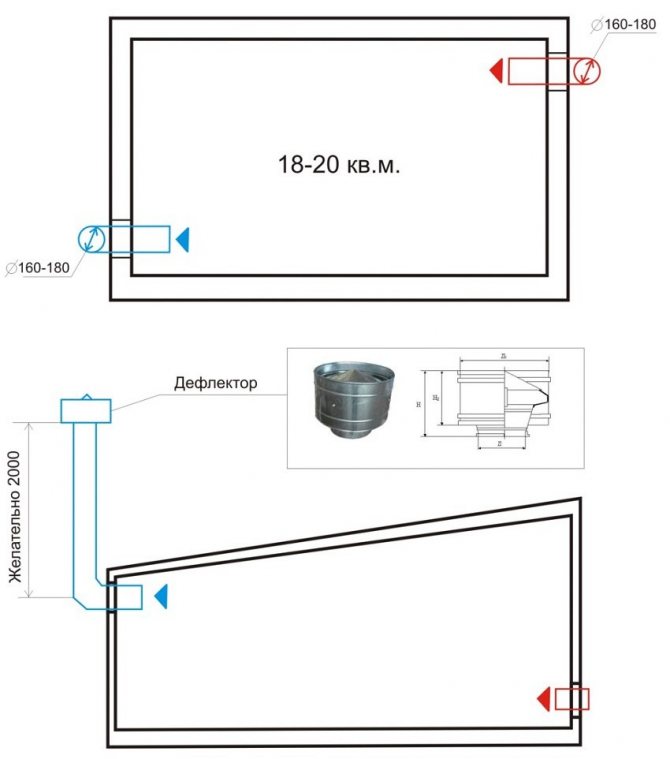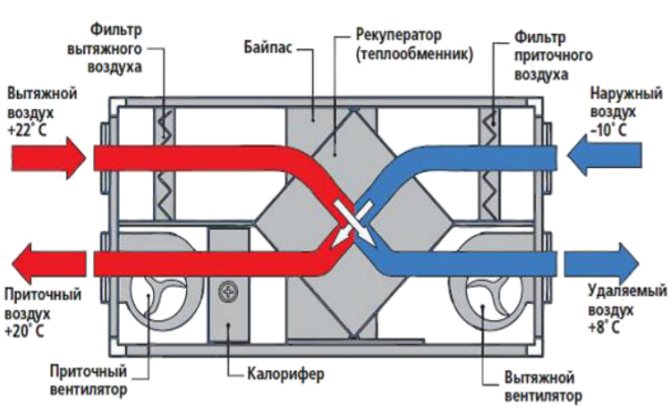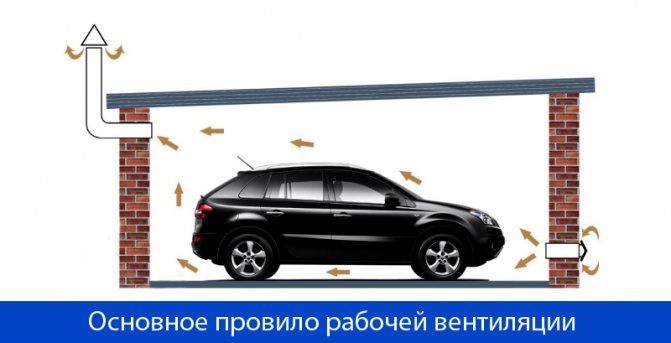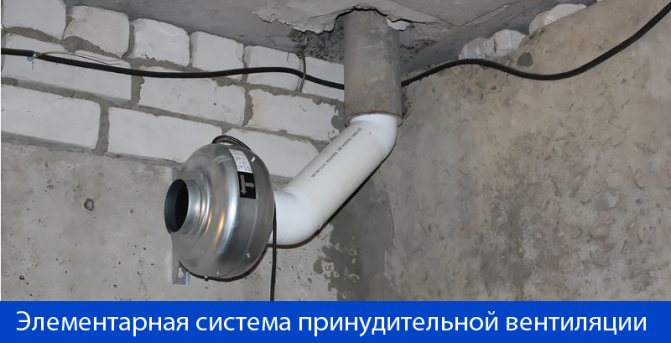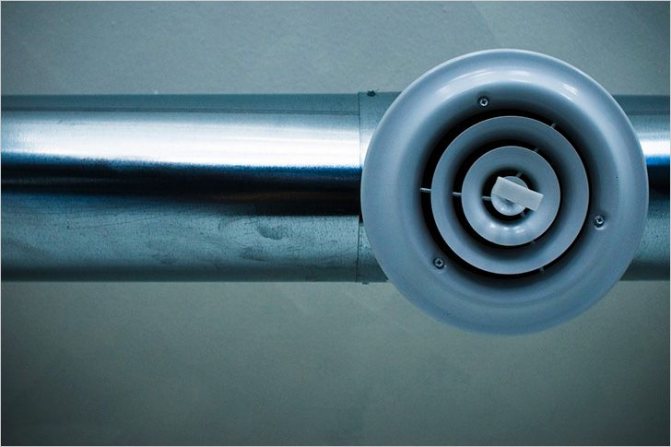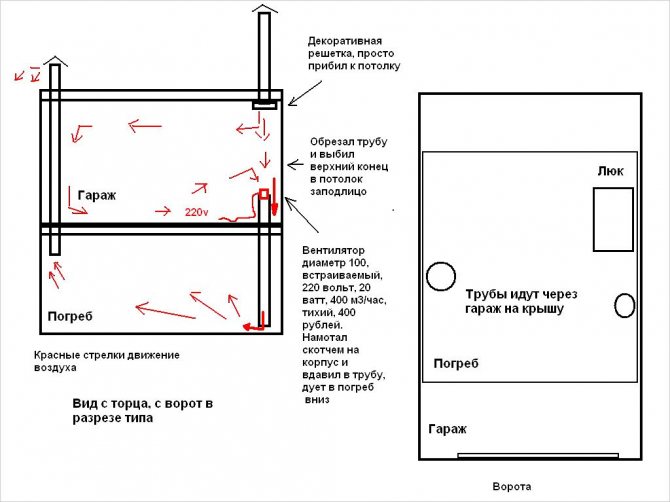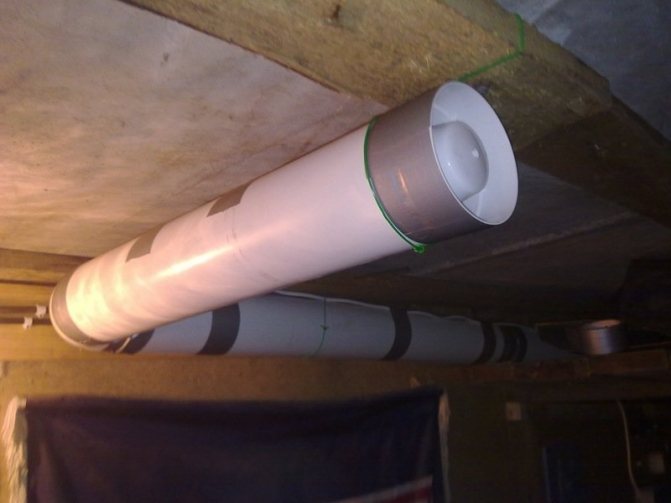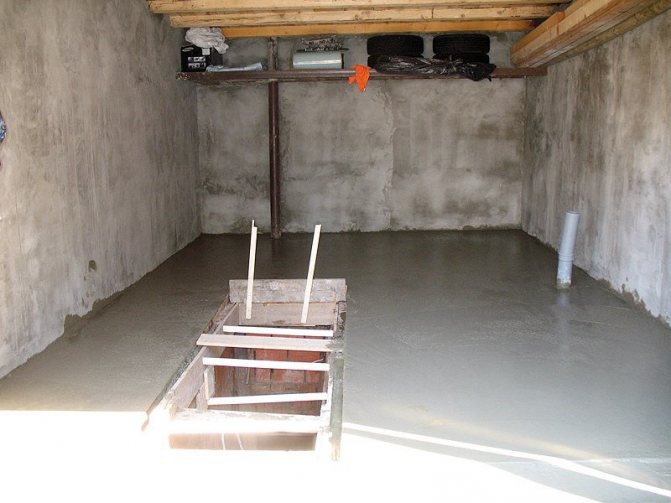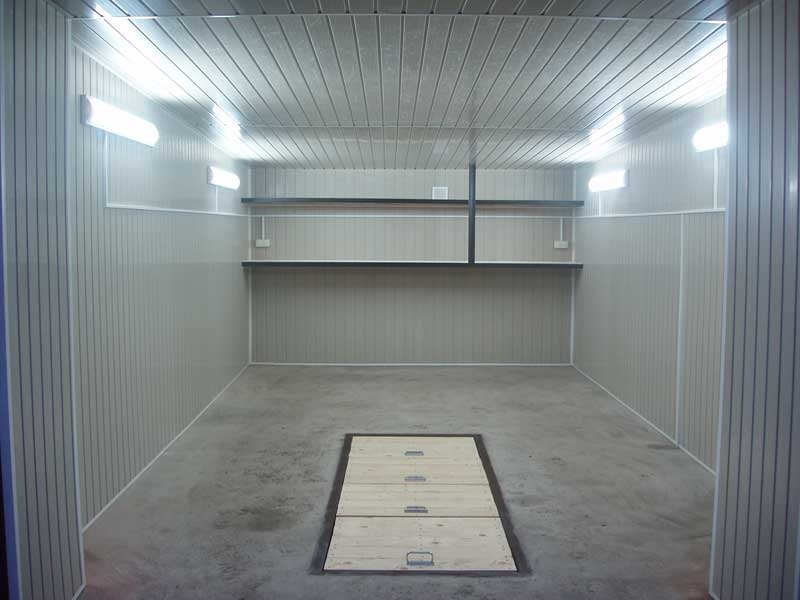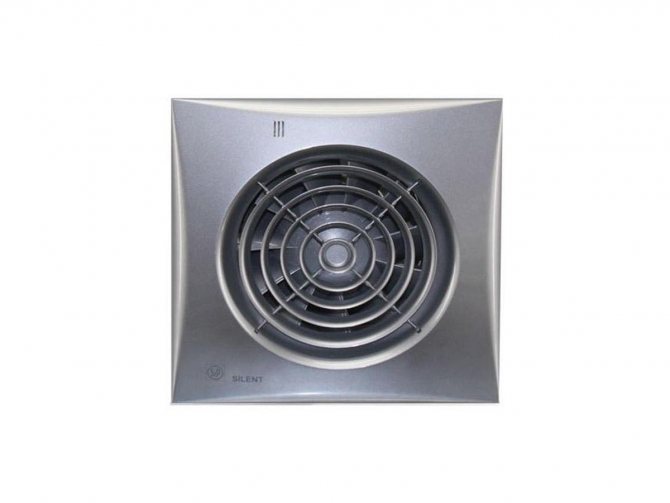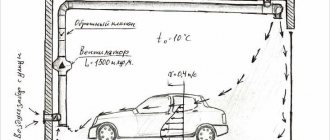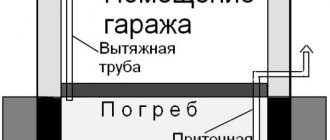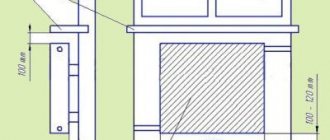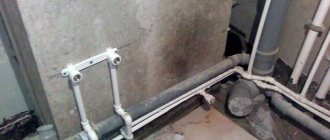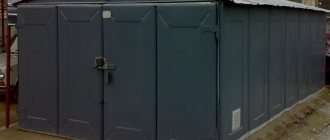Most motorists are very sensitive about the vehicle. They carry out maintenance in a timely manner, install additional elements, decorate their iron horse, try to provide him with a reliable and comfortable parking lot. At the same time, everyone knows that it is almost impossible to keep a car in proper condition in a wet garage, to protect it from corrosive phenomena. The iron horse especially "suffers" from improper storage in the spring-autumn and winter periods, when the humidity rises significantly. Ventilation in a metal garage will help protect it from the harmful effects of the environment.
Why do you need ventilation in the garage
If it is provided at the proper level, you can do the following:
- Make the air cleaner by removing harmful impurities associated with the operation of the car engine. Many drivers spend a significant amount of time fixing their car. Sometimes in the process of work it becomes necessary to turn on the motor. With a working hood, the exhaust gases will be quickly removed from the room.
- The garage is often used not only for vehicles. Sometimes vegetables can be stored there, for example. An increase in air humidity can lead to their deterioration. A high-quality hood will help solve this problem.
- Sometimes moisture can enter the room due to rain or snow. Proper ventilation will help remove excess moisture trapped inside.
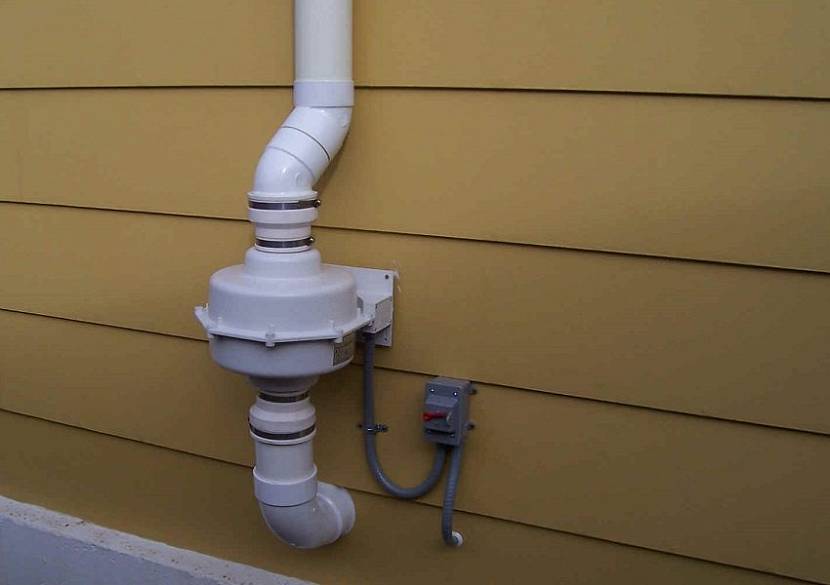
Forced garage ventilation system Source notperfect.ru
- Occasionally, condensation can form on the car or on the walls, which is damaging. A regular supply of fresh air will help prevent air from forming.
- Humidity is not only harmful to metal parts. In such conditions, fungus can form. It can be on the walls or, for example, on vegetables that some may store in the garage.
Breathable air, the absence of excessive humidity, a regular flow of fresh air will create not only a useful, but also a pleasant microclimate in the garage.
Ventilation service
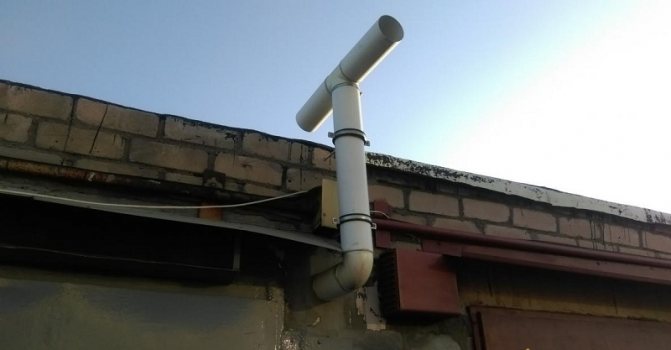

Ventilation of any structure should be periodically cleaned
Having completed the installation of the supply and exhaust ventilation system in the garage, you can forget about air exchange for a long time, but, unfortunately, not forever. Sooner or later, the ventilation ducts become dirty and need to be cleaned:
- visual inspection of external ventilation elements. You can perform an inspection using a conventional mirror: after removing the grill, look into the air duct using a mirror;
- performing a cleaning procedure using mechanical actions and special chemicals aimed at removing dust and oily deposits.
Only a free flow of air entering a closed room is able to provide a full air exchange. The ventilation system must be cleaned once a year. This simple process will ensure you always have fresh air in your garage.
The installation of a supply and exhaust ventilation system in a metal garage must be carried out without fail, since it is an important rule for storing a car in a garage.
How ventilation works
In practice, various ventilation options can be used. They can be roughly divided on the basis of which principle of action is applied in each case.
The effectiveness depends on the quality of the insulation and waterproofing of the garage.If the walls or roof will allow moisture to pass through, the hood may not be able to cope with this.
Natural ventilation
It is possible to try to solve the existing problem with minimal effort. This option is the most widespread.
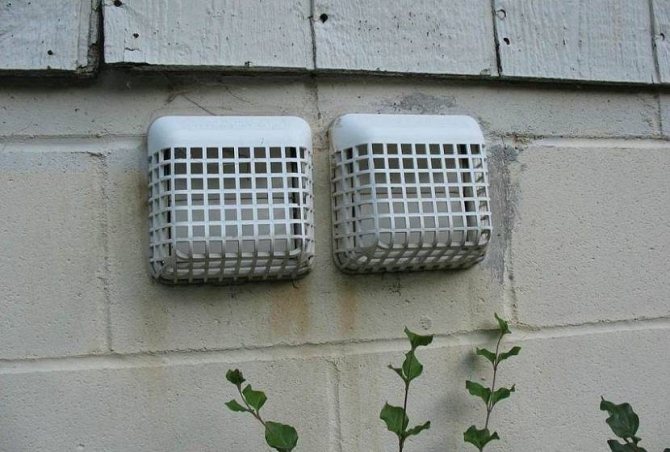

The easiest way to ventilate premises
See also: The most popular projects of garages and other "small forms" for a private house.
In this case, two ventilation holes will be required. One is at the bottom, near the ground. The other is under the ceiling. The most suitable hole diameter can be obtained with a simple calculation. One of the options for such a calculation suggests that for every square meter of garage area there is 2 centimeters of pipe diameter. That is, if its area is 6 sq. meters, then the pipe should have a diameter equal to 12 centimeters.
The principle of operation is based on the fact that the temperature in the room is usually higher than outside. Relatively cold air enters inside, which then heats up and exits through a hole in the ceiling. Instead, fresh air is supplied from the outside.
Most typical garages are 6 meters long and 3 meters wide. In this case, the diameter of each of the holes will be 27 centimeters.
Installation features:
- Instead of one lower one, you can use two, but smaller ones. In this case, their diameter should be 70% of the original size.
- Ventilation slots should be 10 to 15 centimeters above garage floor level.
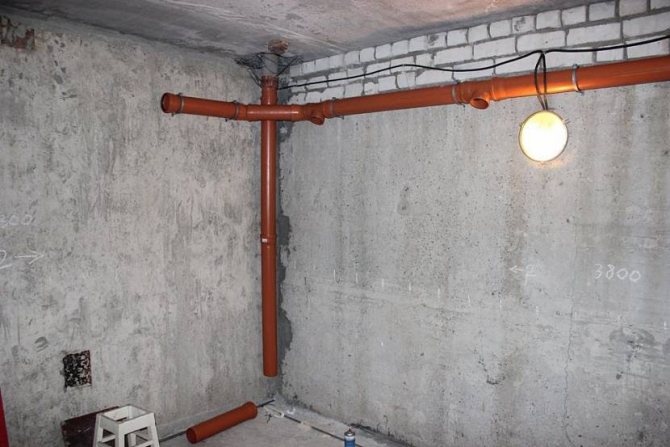

Pipes are mounted to the ventilation holes Source chipmaker.ru
- On the other side, a pipe outlet is made under the ceiling. The latter is brought up, and the higher it is, the better the ventilation will work. It is believed that the minimum height cannot be less than half a meter.
- The slots must be sealed with a sealant, the lower holes must be closed with a grate, and the upper edge of the pipe is protected with a special tip that prevents precipitation from entering.
It must be remembered that although natural ventilation is much cheaper, the quality of its work does not always remain satisfactory. So, for example, in warm weather there will be practically no air flow.
It should be taken into account that when the air exits outside, condensation will form in the pipe. If nothing is done, then it will accumulate and flow down. To prevent this from happening, it must be removed regularly, for which a separate tank is usually installed.
As a result, due to the low efficiency of natural ventilation in a garage with a basement, it makes sense to consider purchasing quality equipment. Although it will take more money, in the end, the hood will provide high-quality ventilation in any weather.
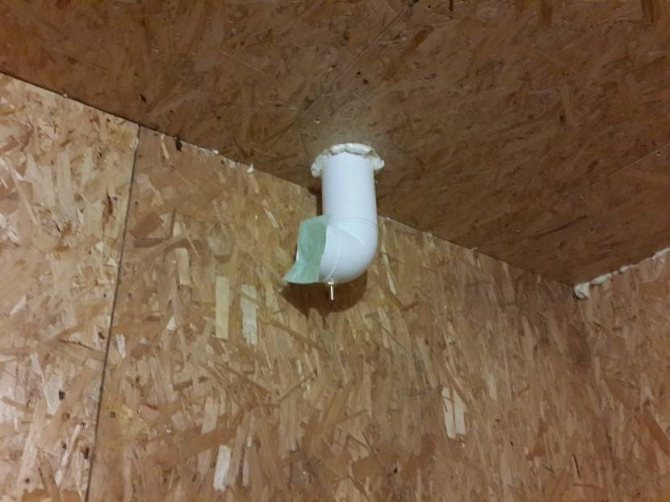

Thus, you can check how effective the ventilation is.
Combined scheme
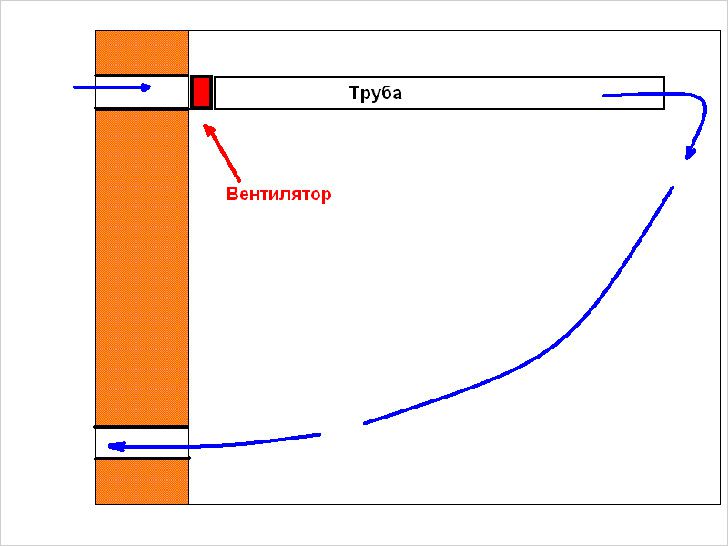

The extractor unit is installed here.
Combined ventilation is (so to speak) an extended version of the previous scheme, and its use allows you to get rid of all the disadvantages described earlier. In terms of efficiency, it is, of course, inferior to a purely mechanical (exhaust) scheme, which is considered the most expensive option. And, nevertheless, its choice can be considered as a compromise solution that suits everyone who wants to have reliable and not too expensive ventilation.
A distinctive feature of this scheme is the use of a supply channel in it, built on the principle of natural ventilation together with an exhaust device of a mechanical type. To equip it, you will need to purchase a not very expensive fan of appropriate power, as well as special switching devices that ensure its connection to the garage power supply.
Experts believe that when arranging ventilation in a standard medium-sized garage building, electric fans with a capacity of about 100-150 watts can be used in the exhaust duct. Their performance is quite enough to ensure the required efficiency of the entire system. The only active unit of the combined system is mounted, as a rule, on the insulated section of the duct (near the wall or directly on it).
As for the shortcomings of the ventilation system we are considering, when assessing them, it is best to proceed from the following considerations:
- In order to avoid overcooling the garage in winter, it is recommended to use a system of valves in the supply channel that regulate the volume of incoming air.
- The dependence of the functioning of the system on the mains, as well as the need for periodic maintenance of the equipment should be considered a payment for the increased efficiency of air exchange.
- To eliminate the need for constant monitoring of the operation of the device, you can slightly improve its electrical circuit. This can be done by introducing a special thermostat into the fan power circuit, which ensures the operation of the device in automatic mode.
Ventilation of the garage under the house
Garages can be located separately, and in some cases they are located in the basement of an apartment building. Then the ventilation of the cellar in the garage becomes especially important.
At the same time, the general principles remain the same, but the implementation scheme is significantly different:
- The inlet, when viewed from the outside of the house, is still located at the very surface of the earth. A pipe begins from it, which goes inside the building and goes vertically down. In the garage, the hole is located next to the floor.
- Proper ventilation in a basement garage is done as follows. The hood starts at the ceiling of the underground garage and goes vertically up to the roof. It is considered. That it should go up above the roof surface to a height of at least 50 centimeters.
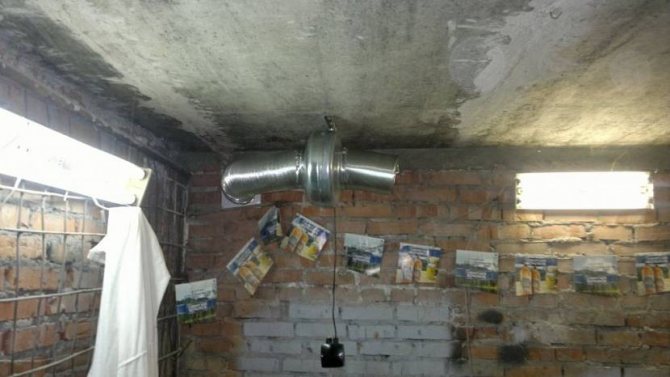

Exhaust pipe under the ceiling of the garage Source turbiruem.ru
- At the bottom of the hood there is a faucet for draining condensate that has formed inside the pipe.
- The ventilation device in the basement of the garage is made in such a way that the external pipe exits must be closed from rain or snow.
- The outer outlet of the inlet pipe is closed with a lattice to prevent insects and small animals from entering.
It is unacceptable that the diameter of the pipe changes along its length.
Exhaust hood for inspection pit
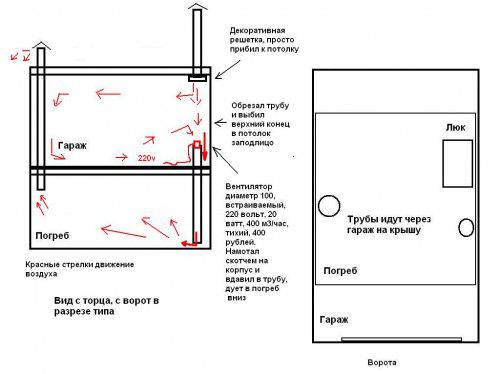

The scheme of the organization of the garage hood in the basement
Many car owners use the inspection pit not only for repair work, but also for storing keys, fuel, oil, and tools. In addition, many pits are equipped with electric lighting for convenience. Therefore, it is also necessary to maintain the correct microclimate in the pit.
A garage hood differs from an inspection pit hood in that the latter does not need to be equipped with fans. To maintain the correct humidity level in it, it is enough to install two pipes in the corners. One of them should be located very low at the bottom of the pit, and the other in the opposite corner at a height of 10 cm from the upper level of the pit. To protect the air duct from debris, its ends are equipped with special gratings.
It should be remembered that in winter a large amount of moisture is released from the inspection pit into the garage, which practically does not evaporate due to the cold. Therefore, experienced car owners always bury a hole with wooden boards in the cold season.
Neglecting such a moment as organizing a hood for a garage can lead to quite unpleasant consequences. Therefore, every car owner should know how to make a hood in the garage with his own hands, how to correctly calculate the volume of air that should flow into the room, and what pipes of what diameter should be used.
What to do if you have a metal garage
Many people use garages made in the form of a metal box. To ventilate them, consider the following:
- They do not have a viewing hole, so there is no need to ventilate the underground part.
- The garage is made of metal, so moisture and condensation threaten not only the car, but also the garage itself.
- There is no heating. Therefore, most of the year there are sharp changes in temperature, contributing to the formation of condensation.
- There is no connection to the mains, so it will not be possible to install a forced ventilation system.
Therefore, in this case, two rectangular holes are made, closed by gratings in the front and rear parts of the garage under the roof. This will provide ventilation.
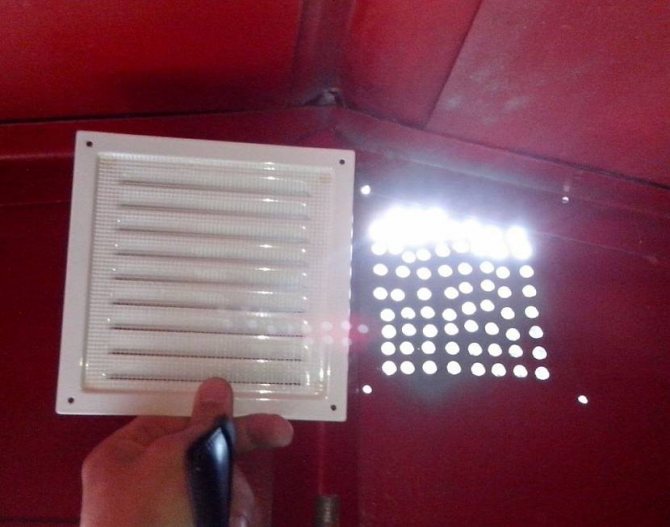

Grilles for ventilated windows
Forced air exchange
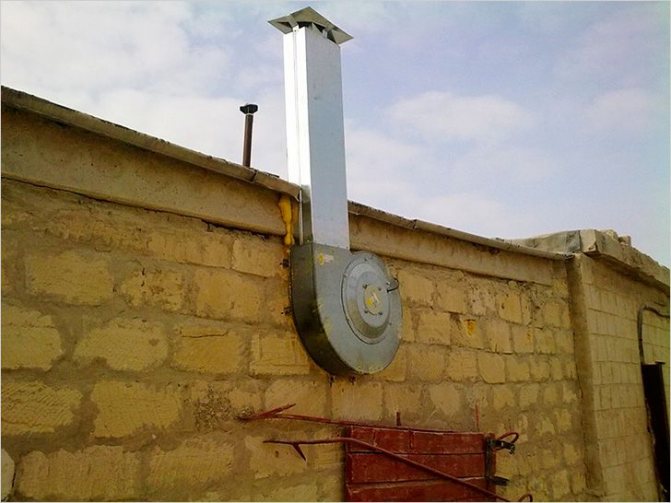

The use of a mechanical (forced) ventilation scheme will completely get rid of all the disadvantages described above in the operation of the system and will ensure the maximum efficiency of air exchange in the room. In accordance with the forced ventilation scheme, the system should have two independent units, designed in the form of supply and exhaust ducts. An electric fan of the appropriate class and power is installed in each of these units, which provides the ability to independently control their operation.
Note! Modern samples of ventilation devices belonging to the class we are considering can be used not only for their intended purpose (ventilation of air in a room), but are also able to partially heat it up to a temperature of + 5 ° C.
Such heating is carried out by means of special built-in thermal elements operating from the electrical network. During the operation of the supply unit, cold air coming from the street passes through the heater, forming at its outlet a heat flow of the required power, regulated from the operating mode control panel.
Today, a large assortment of ready-made ventilation devices is presented on the domestic market, differing both in the power of the electrical devices used in them and in their basic configuration. In the most general case, the whole variety of models presented on it can be reduced to two well-known classes.
The first of them includes modular ventilation equipment, consisting of two independent units, one of which provides the inflow of fresh air masses, while the second is required to extract the exhaust air.
Both of these modules work in an autonomous mode and are controlled from a common control panel of the system using special programmed control sensors. The set of ventilation equipment includes a fan mounted at a level of 2–2.5 meters from the floor and an air heater used to heat the air. All these modules are combined into a system by means of steel ducts mounted along the walls of the building at the level of the location of the main equipment. The exhaust ventilation duct includes a two-speed fan, the moving parts of which are protected by a metal fence, and the control mechanism is equipped with a special sensor. In case of a high concentration of harmful vapors in the room, the device automatically switches to the maximum exhaust mode.
Note! The representative of the second class is the so-called monoblock, which includes both supply and exhaust air circulation channels. The main condition for a competent choice of a monoblock is the correct selection of a device model that meets all the requirements for it.
In conclusion, we note that the most popular models of mechanical systems today are designs with plate-type heat exchangers, which help to reduce energy consumption.
Garage with underground part
When purchasing a garage, the driver usually wants that there was a viewing hole in it. Ventilation is also required for this underground part. Usually, when installing it, the main focus is on the bottom.
In this case, the inlet pipe should exit at the floor of the garage itself. A pipe is also installed, one hole of which is located at the floor of the inspection pit, and the other at the floor of the garage. In this case, the outlet pipe is located at the top of the inspection pit.
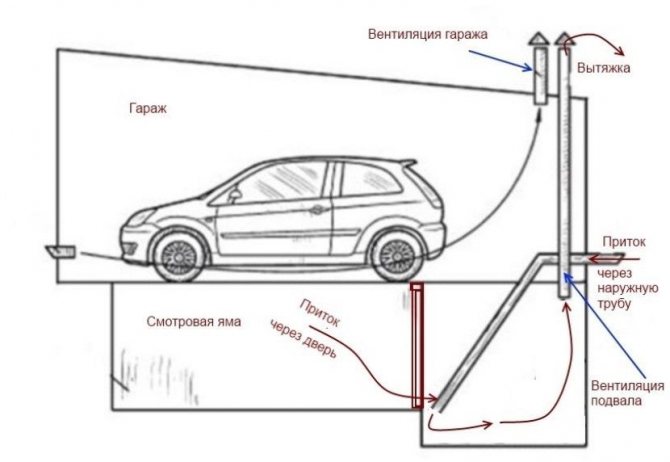

This arrangement of ventilation holes ensures a steady flow of air Source chonemuzhik.ru
How to make natural ventilation with your own hands
Let's consider how to make ventilation in the garage without the help of professionals. Before starting work, the building must be insulated to prevent the accumulation of condensate inside the garage.
Network arrangement rules:
- The inlet is located at least 10 cm from the floor surface. To prevent debris from getting into it, the branch pipe is closed with a mesh.
- To protect against snow, the inflow outlet should be made at a height of 30 cm relative to the ground.
- The hood is located in the upper part of the building opposite the inlet. It is best to spread the points diagonally and as far apart as possible. The hood should be placed at a distance of 10 cm from the roof. The output is at least 50 cm above the roof horizon. To protect against precipitation, put on a fungus at the output end.
- It is permissible to organize the inflow with gratings embedded in the walls of the garage, gate. Effective air exchange is maintained provided that the size of the grids is 3 times the section of the exhaust pipe.
Advice! If a high-quality hood is required, for example, if there is a cellar and a viewing hole of great depth, a deflector is mounted. The device is considered mandatory for garages where paintwork materials, gasoline and other combustible mixtures are stored.
Selection of ventilation scheme and calculation
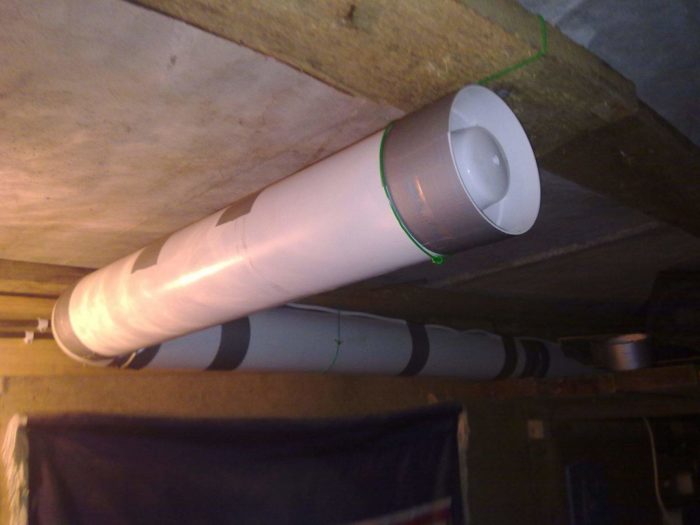

The ventilation scheme in the garage with your own hands is selected for each individual room.
Conditions:
- ease of implementation;
- availability of repair;
- maximum air exchange;
- reduced heat loss;
- the possibility of rebuilding the network.
The last point is required, as the owner may need to install a fan during the summer. In winter, it is most often necessary to block the intense access of cold air.
The calculation of the diameter of the ventilation ducts is carried out in two ways:
- According to the formula, for 1 m2 of area, 15 mm of the pipe section is taken. It turns out that for an area of 10 m2, a pipe with a diameter of 150 mm is chosen.
- According to the formula: the sum of the cross-section of the holes = 0.3% of the garage area. This calculation is performed for a single-channel mechanical network.
Important! SNiP requirements recommend a regular air exchange of 180 m3 / h. This is the rule for garages with one car. If there are more cars, the multiplicity increases.
Natural ventilation in the garage does not require special calculations, it is important to follow the rules:
How to make ventilation with your own hands in a private house and its scheme
- position the inlet on the windward side;
- equip the outlet of the inflow at a distance of 10 cm from the floor or 30 cm from the ground;
- protect the branch pipe from above with a grid;
- the hood is located diagonally as far from the inlet as possible;
- arrangement of an exhaust pipe not lower than 10 cm from the ceiling;
- outlet of the duct pipe at a distance of 50 cm above the roof horizon;
- protect the air duct with a fungus and a mesh.
Advice! If the garage is large and you need a wide pipe, it is more practical to replace one supply duct with a slightly smaller one. The pipes are located in different areas of the garage. The hood is one, with a large section. The location of the inlet pipes along the wall, farthest from the hood.
Tools and materials
Structurally, the network consists of a number of elements that the master will need:
- inflow pipe with a diameter of up to 250 mm;
- exhaust pipe with a diameter of up to 250 mm;
- container for collecting condensate;
- nets and grilles for branch pipes;
- thermal insulation material;
- sealant;
- puncher;
- additional elements.
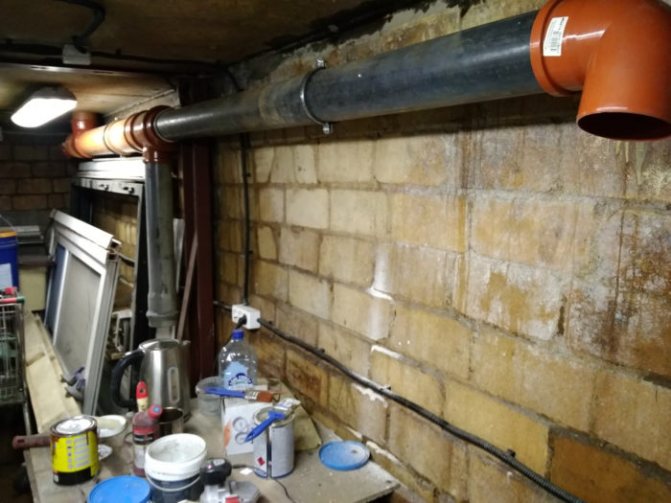

Pipes are selected according to the material, depending on the purpose of the room. In household standard garages, PVC products with reinforcement are used. They have low linear expansion and are stronger than products without reinforcement. For buildings with high temperatures, it is more practical to take steel pipes, but only with galvanized or stainless steel. It is expensive, but the pipes will last longer than without a protective coating.
Advice! Before laying out ventilation, create a diagram. In the plan, indicate the dimensions of the pipelines, the section. To buy additional elements and connectors in accordance with the diagram. The fewer corners and turns, the better the supply / exhaust works.
Installation and inspection of ventilation
The installation of ventilation in the garage begins with the preparation of tools and cutting pipes. A hacksaw for metal or plastic is useful for cutting.
How to arrange ventilation in the garage with your own hands in stages:
- Determine the zones for the location of the exhaust and supply pipelines. Drill holes.
- Secure the exhaust air duct. Place the lower end 1.5 m from the floor - it all depends on the height of the basement. The outer part of the pipeline is brought out 0.5-1.5 m above the roof point.
- Install the chimney. This can be done through the garage floor and roof. It is permissible to output through the wall. In this case, the ventilation device in the garage cellar is as follows - the lower part of the outlet pipeline is located horizontally. It goes through the side wall outside the building, rises next to the wall of the garage.
- Install the supply air duct. Here the lower part is led into a viewing hole or cellar. It is necessary to wind up so that the end is located on the side opposite to the hood. The pipe is fixed at a distance of 0.5 m from the floor. Lead the other end outside the garage wall, placing it 30 cm from the ground level.
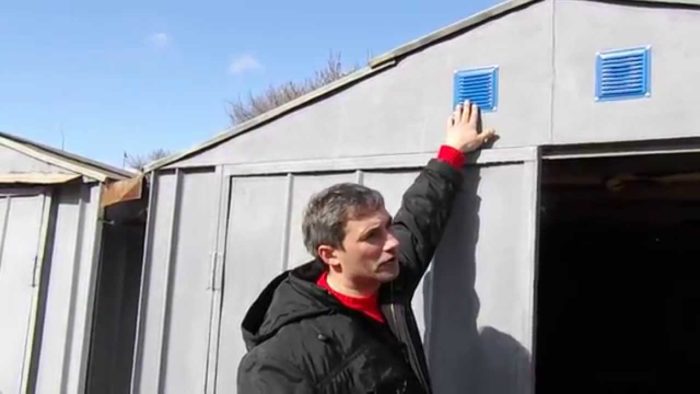

Now all the holes are closed with nets, the upper end on the roof is supplemented with a fungus. A container is placed under the outlet to collect condensate.
Advice! The fittings for joints and turns must be sealed.
Any smoky appliance, for example, tow, will help to check the draft. Bring the smoke to the exhaust pipe, observe how the medium is drawn out through the pipeline. As a rule, there are no problems with the hood, and the inflow is organized automatically after the waste medium has been removed. The supply air duct is checked with a burning candle - bring the flame to the outlet pipe, it should deviate towards the incoming flow.
Do I need to buy forced ventilation
Suppose the simplest hood was installed earlier. Here are the signs that can be used to determine whether she is satisfied with the work:
- In the room, the air remains stale all the time.
- Stains from dry condensation regularly appear on the walls.
- Fungus or mold has appeared.
First, you can take steps to improve the efficiency of the hood. This can be achieved using one of the following methods:
- Make the diameter of the ventilation pipes larger.
- Make sure that the outer opening of the outlet pipe is higher than before.
- Additional inlet and outlet pipes can be made.
- If there is an electrical connection, install a fan to improve air circulation. It is often sufficient to install it on a chimney.
If this does not help, it makes sense to think about purchasing a high-quality forced ventilation system, provided that it is possible to provide it with power.
Types of ventilation systems
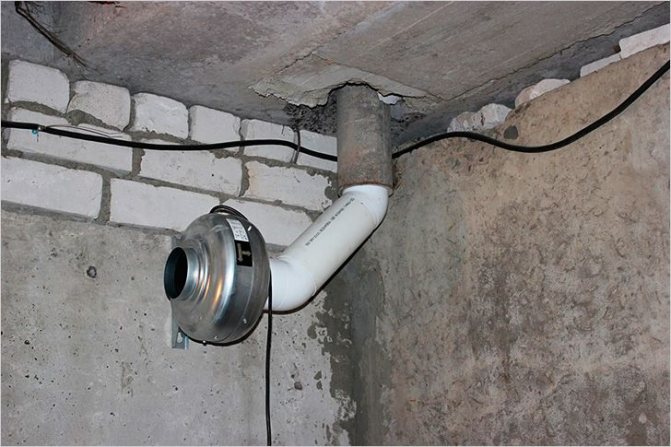

Forced circulation system
All existing ventilation systems are divided into three main groups depending on the method of creating a pressure difference that ensures air circulation in the premises. It:
- natural ventilation;
- forced (mechanical) air exchange schemes;
- combined systems.
The functioning of natural ventilation systems is carried out due to the differential pressure and temperature of the air layers located at the floor and on the roof of the building.
If there is even a small difference in these indicators, a very real movement of air masses is observed in the direction from the supply ventilation opening towards the head of the exhaust pipe, which is usually placed above the roof surface.
In the case of a branched system of ducts, natural ventilation does not always succeed in achieving the required quality of air exchange, which ensures the necessary cleanliness of the air in the room. In this situation, you will have to install special equipment in the garage that is used to forcibly move air in the serviced space. Sometimes such a ventilation system is also called mechanical, since it includes special mechanical units that artificially create traction.
Note! Combined ventilation is a cross between natural and mechanical systems, combining elements of the forced and forced method of organizing air exchange.
The main difference of this system from the previously considered natural method is that it can provide normal air exchange year-round. This possibility is explained by the very method of its organization, in which air from the room is removed by force, and enters it naturally (through the inlet).
Thus, before doing ventilation in the garage, you will need to carefully analyze all the pros and cons of each of the above methods of internal air exchange in the room.
Since forced ventilation systems belong to the category of rather costly design solutions, motorists prefer to install long-proven natural or combined type schemes in their garages. When choosing a class of ventilation system, you should take into account both your financial capabilities and the design features of the garage (in particular, the presence of a basement and a viewing hole in it).
Combined ventilation
The hood in the garage can be combined. This approach allows you to eliminate the disadvantages of natural ventilation. At the same time, special equipment is mounted on the system channel. The electric fan can be axial or roofed. The cost of such devices is relatively low.
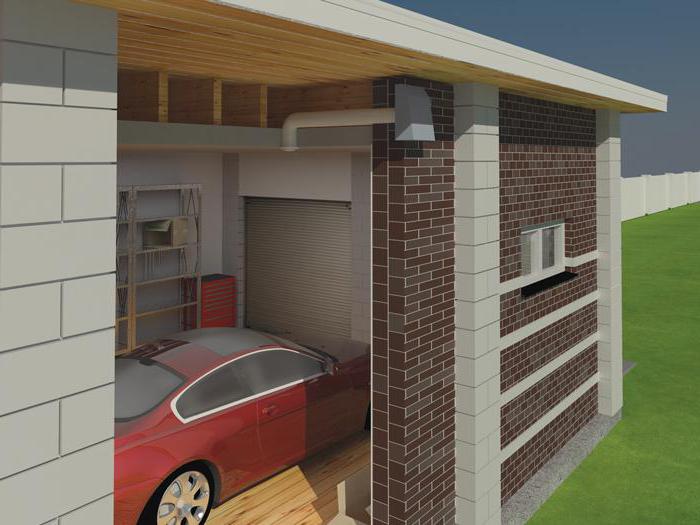

To reduce the power consumption of the system, you can install a small wind turbine. If the weather is windy, the equipment will work autonomously without requiring electricity.
The disadvantage of the presented system is the need for periodic monitoring, restarting the fan. Also in winter the air will not be cleaned well enough. This will lead to the need for constant cleaning of the system.
The need to arrange ventilation
The hood in the garage should be equipped regardless of whether there is heating in the building or not. There are several reasons for this requirement. Some car owners believe that non-residential premises do not need ventilation. However, this is a big misconception.
In a room where there is no proper ventilation, dampness appears. An increased level of humidity has a detrimental effect primarily on metal surfaces, such as a car body. Also, over time, electronic devices begin to fail, as well as the entire electrician of the machine.If there is a cellar in the garage or tools are simply stored, conservation, etc., the decay processes will also affect them. Fungus will appear on the walls. It will quickly spread to all metal and wood surfaces inside the building.
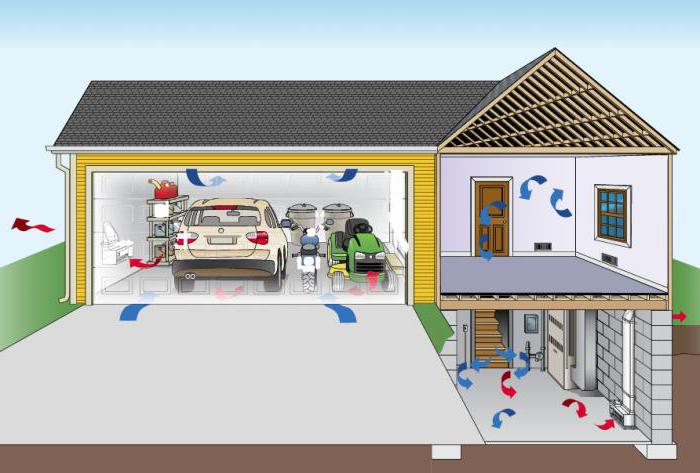

In addition to dampness, a toxic environment forms inside the garage without ventilation. The owner of the building has headaches, respiratory diseases. Even severe poisoning is possible. Toxins accumulate as a result of incomplete combustion of fuel. Even if the unpleasant smell is not felt by the garage owner for some time, over time, the toxic substances will be significantly concentrated in the air.
Garage for painting
The paint garage hood has several features. An enclosed space, in which there are a large amount of toxic substances, needs high-quality cleaning and ventilation. Otherwise, the health of people who participate in the process of painting cars can be seriously damaged.
When operating the garage in this way, it is extremely important to provide for the heating of the air coming from the outside in the winter. For this, special fans are used. These include duct, axial and radial devices. The first group of devices creates high pressure and good air circulation.
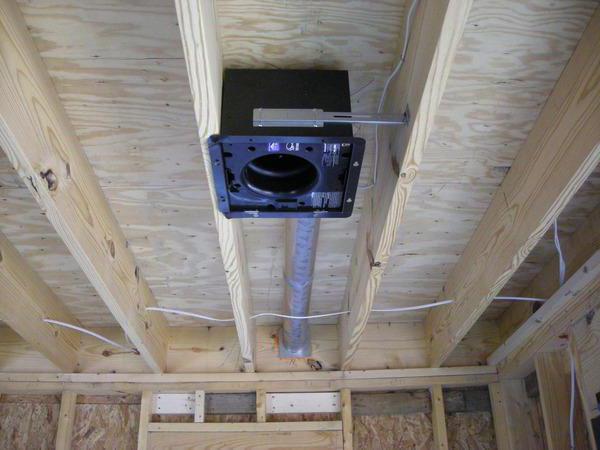

The disadvantage of axial fans is the need to make large holes for them in the walls. However, such devices are characterized by high performance. Radial fans are relatively expensive, so they are not very popular. But for a garage where cars are painted, such devices are ideal.
