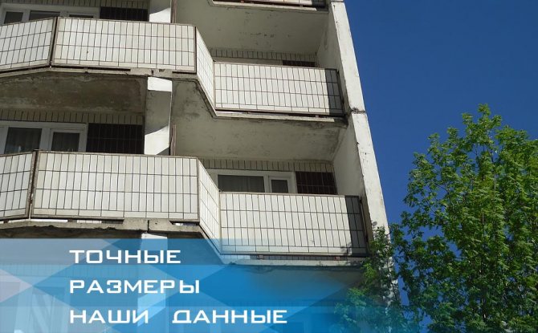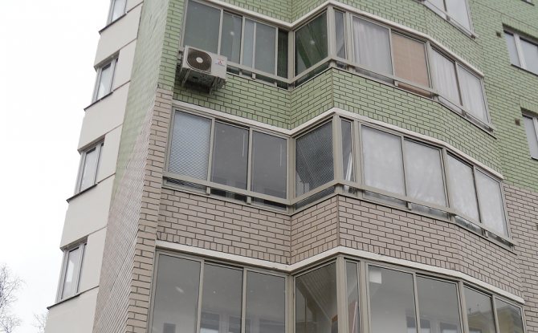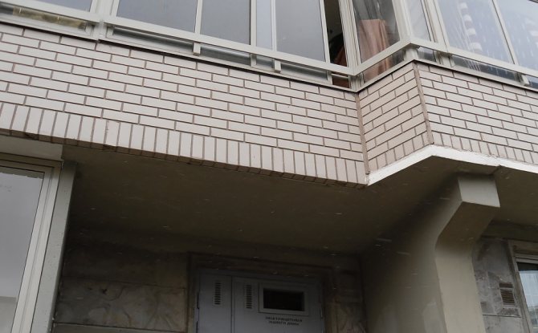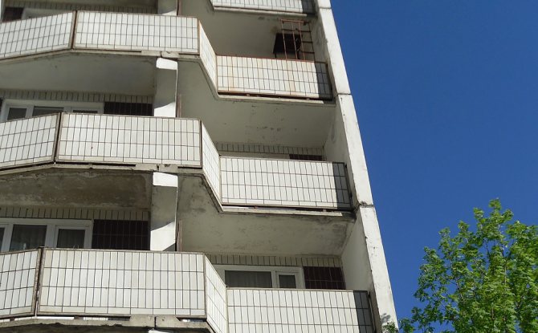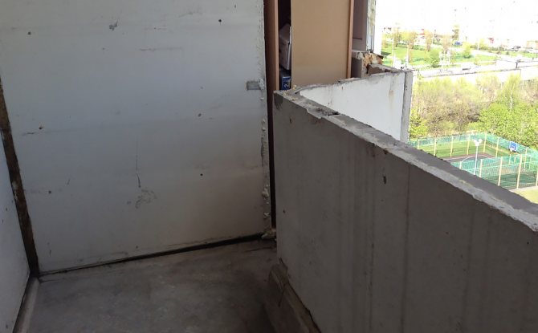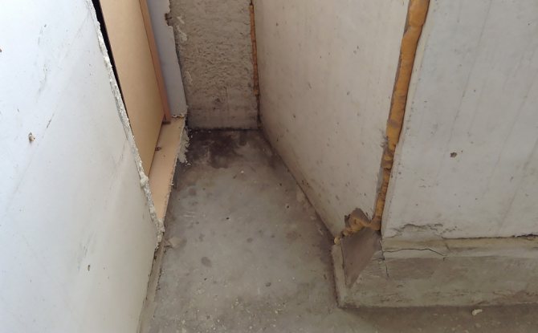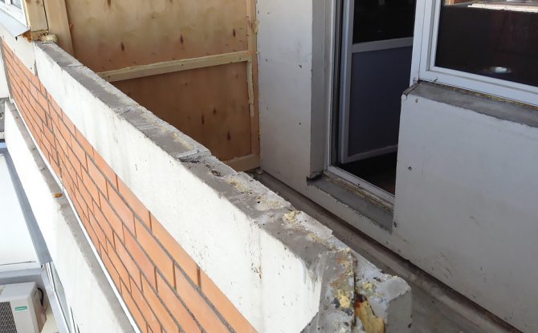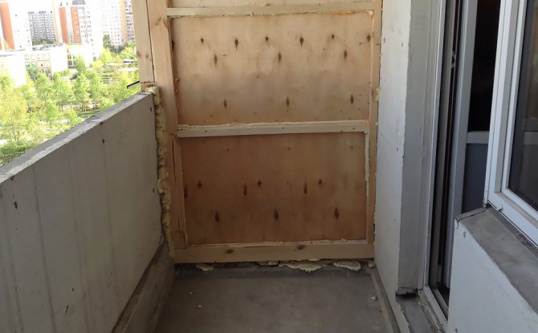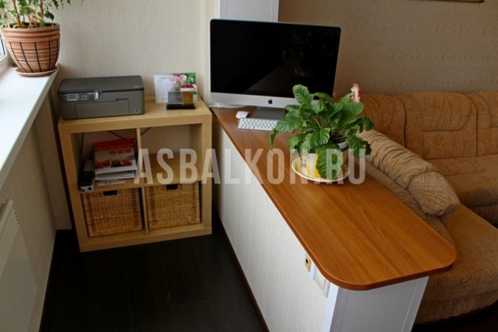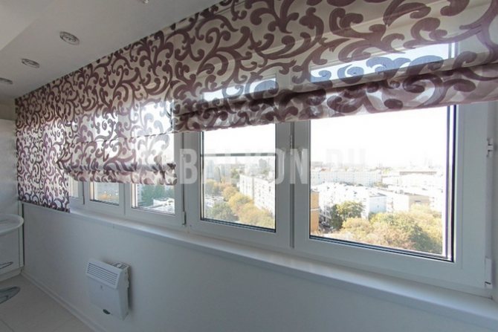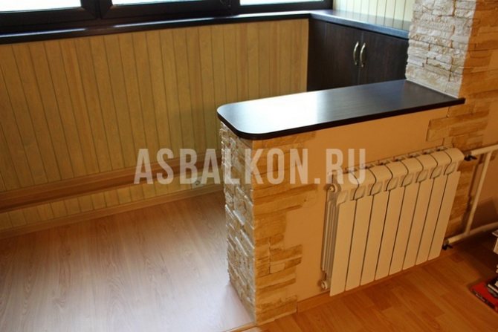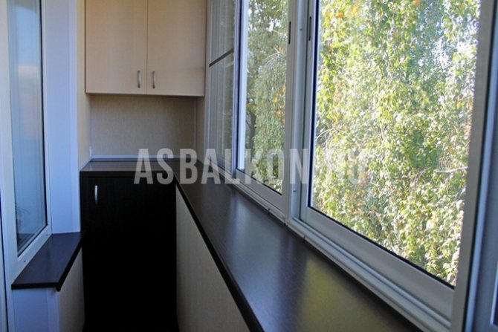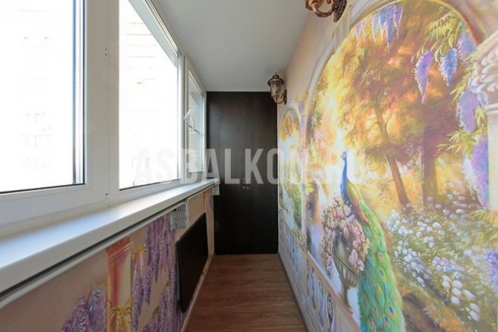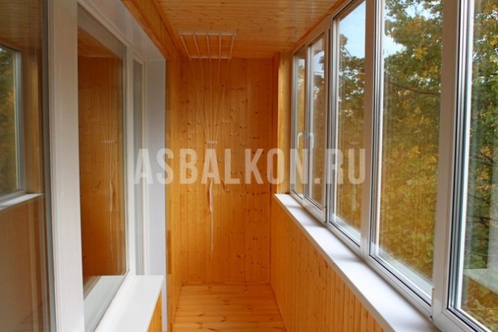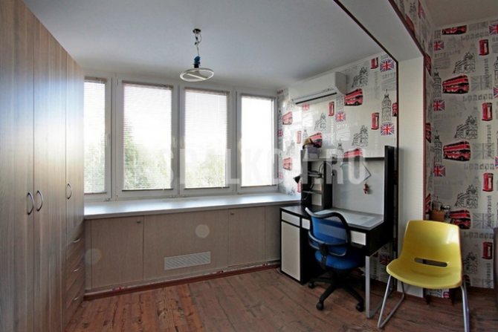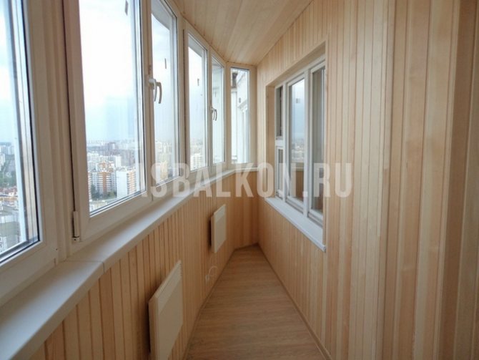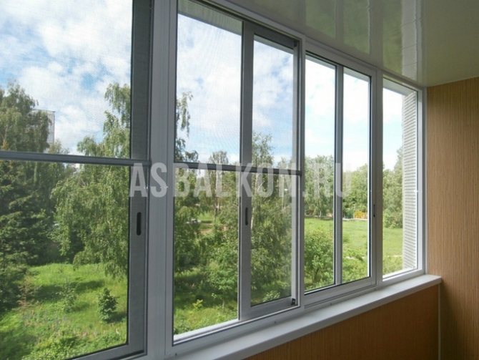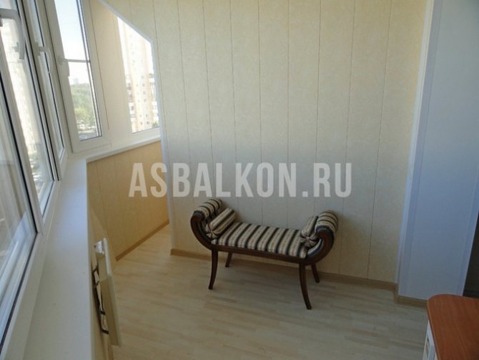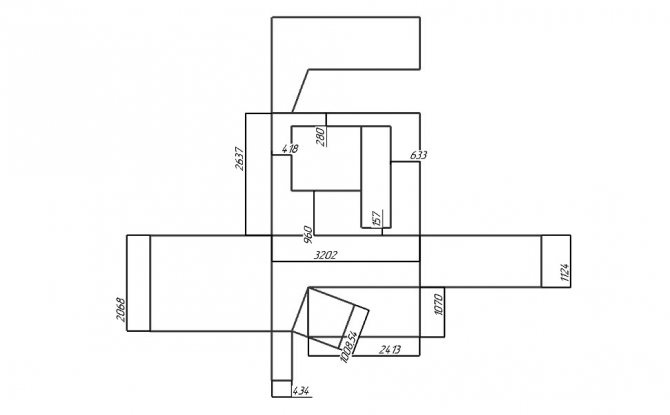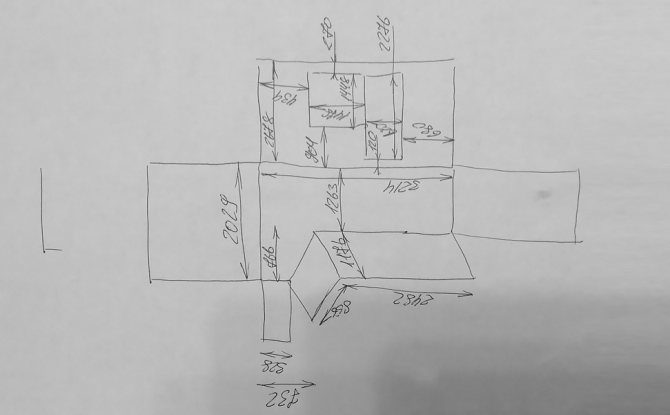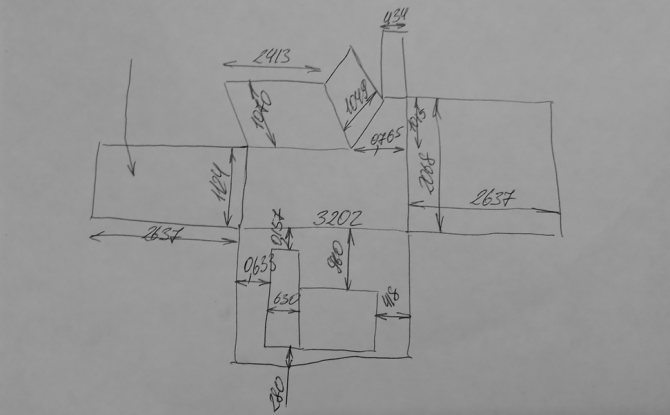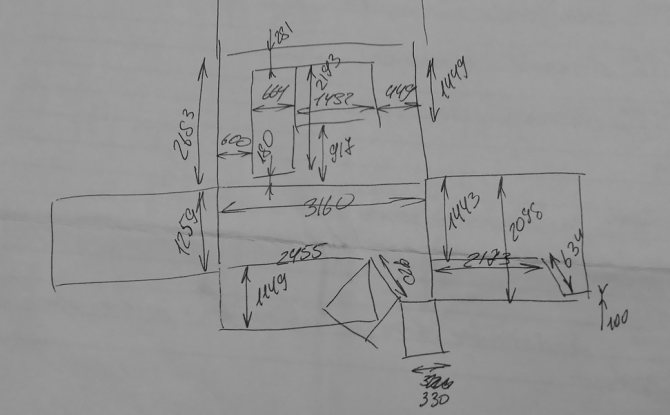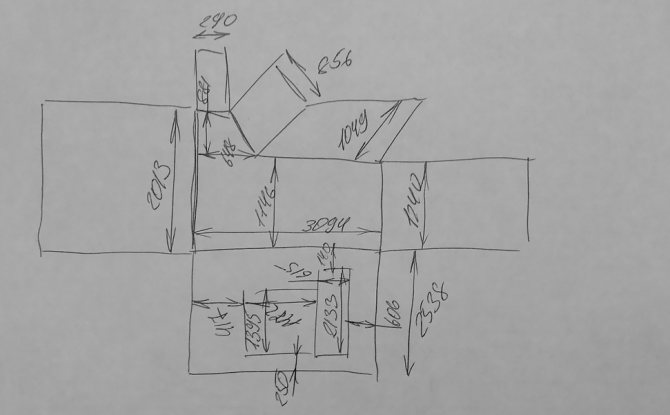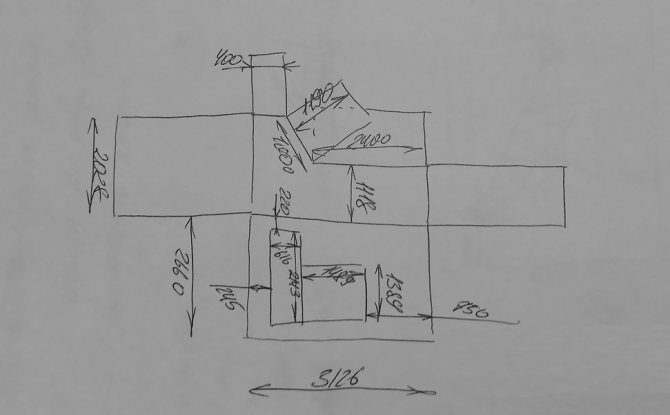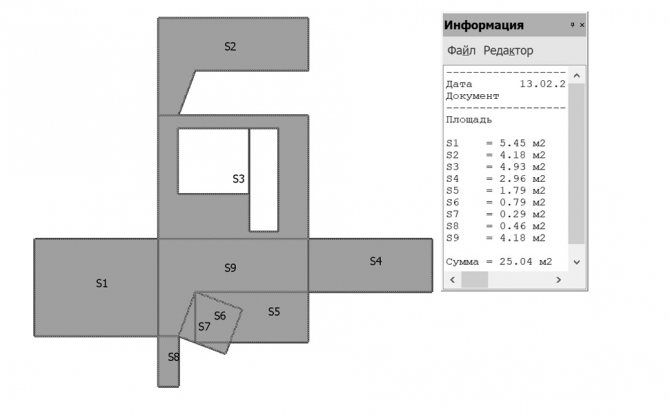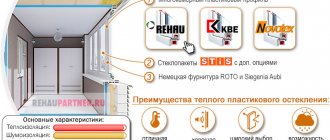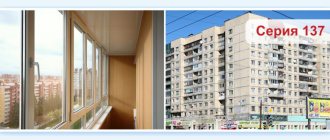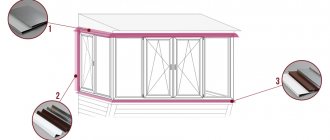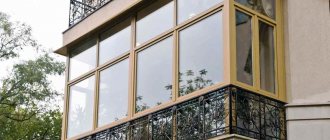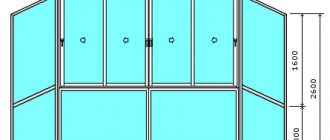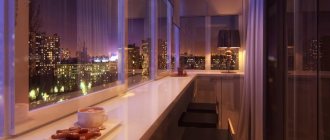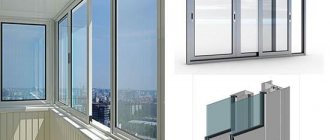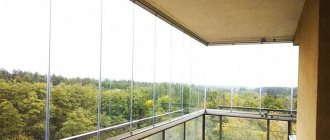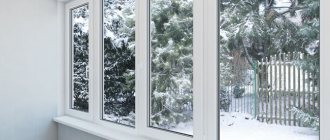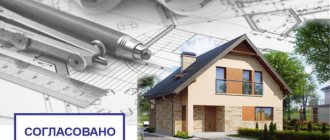Photo Boot P44T
Such Boots are found in different houses. For example, in houses of the P-44 series, P-44T and P-44P, P-44M series. Loggias in old houses and in new buildings differ by 3 - 7 cm.
This loggia has many features. In most cases, the parapet is made of concrete. Less commonly, the parapet is welded from metal corners.
Boot is bordered by a Boat. Here, to the neighbor there is no solid wall - there is emptiness under the L-shaped beam. With the opposite wall - everything is also not easy. If the loggia is in the middle of the house, then it is not at all (they put a partition made of hardboard). If the boot is on the edge of the house, then there is a full-fledged concrete wall in this place.
Turnkey glazing and finishing of balconies P-44
If you live in a house of the P-44 series, then you know firsthand that your loggia has a complex geometric shape. Therefore, if the glazing and decoration of the P-44 balcony is done without proper experience, then unpleasant surprises are guaranteed. For example, it is cold and noise, constant leaks, elements of external decoration that bulge. Do you need all these "joys"? Not? Then it is enough to know some of the nuances to avoid these errors. And now we will tell you about these very nuances.
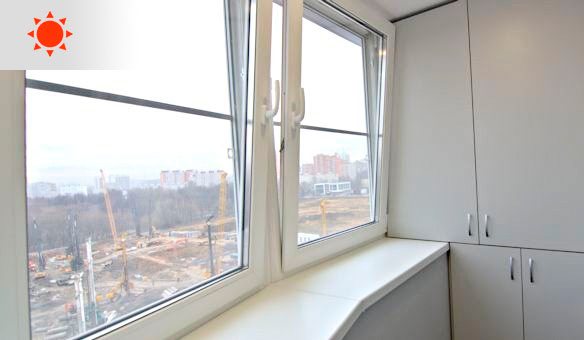
Warm glazing of the loggia P-44
There are no restrictions on the glazing of P-44 balconies. Warm glazing can be installed on both concrete and metal parapet, including with an extension. The myth that it is impossible to mount plastic windows on a metal parapet has existed for a long time, but no one really can explain why. They say about cold bridges, but metal can be insulated. It all boils down to elementary incompetence in this matter. We even attach P-44 loggias to an apartment with a metal fence without masonry, and they turn out to be warmer than some with masonry.
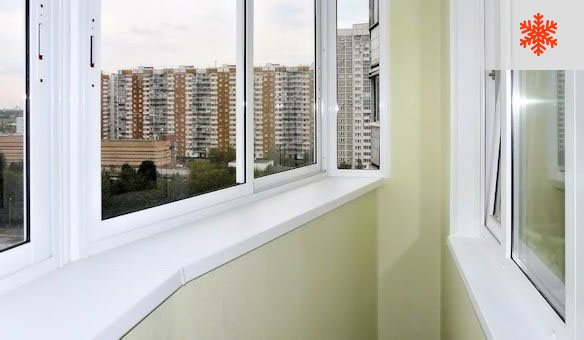

Cold aluminum glazing
Aluminum glazing of P-44 balconies is inexpensive, but its thermal insulation is not great either. Suitable as protection against environmental influences - wind, precipitation, dust and cigarette butts casually thrown by "good" neighbors from above. The Provedal aluminum system has both sliding and hinged doors. If you want to glaze a balcony not expensively, choose a sliding option, since swing glazing costs almost like plastic with a double-glazed window, while PVC windows are many times more airtight and more reliable.
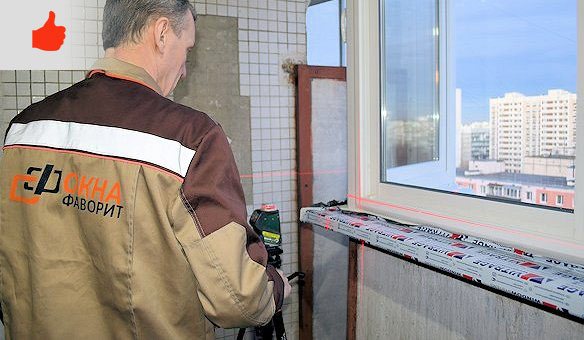

The laser level is not a trifle
The boot parapet (large loggia with a niche) consists of three sections, the level of which is far from ideal, the difference in the horizon can reach five centimeters. Often, the horizontal level is determined by eye when measuring. As a result, the finished windows are either smaller or larger than the required size, and they cannot be installed correctly. When using a bubble level for editing, the probability of error is very high, since any profile is slightly curved and accuracy is out of the question here. Therefore, when measuring and installing, our specialists determine the horizon and plumb line with laser levels.
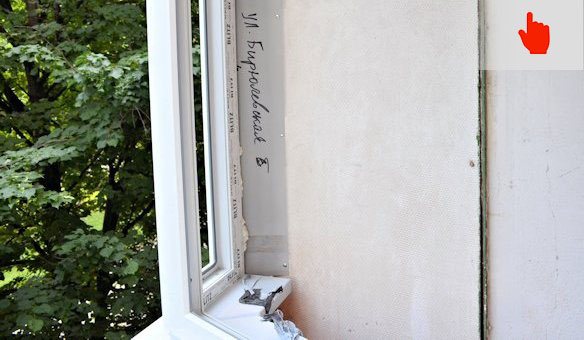

An important detail to keep in mind
One of the main tasks to be solved when glazing the P-44 balcony is the elimination of open areas in the place where the fire passage is located between adjacent balconies. Here the main wall of the house does not reach the parapet by about 70 centimeters. And the passage itself is closed by a partition. Someone uses wood or plastic lining for this. In fact, these options are not good ones. The fact is that the tree rots over time, and the plastic lining can fly off in strong winds.We approach the solution of this issue differently - we close all the cracks with sheet metal. However, there is another option here - to make a masonry from a foam block. It is ideal for a warm balcony.
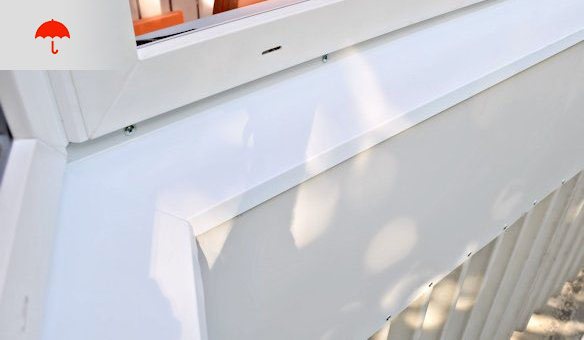

Paying attention to visors and ebb
On the "boot" glazing consists of three sections and has two open corners on which windows, canopies and ebb tides are joined. On the "ironing" there is only one such angle. Here you should pay attention to the joints of the visors and ebbs and their sealing. They must fit snugly and evenly against each other and be sealed with neutral silicone. Pay attention to the glazed balconies of your house, for sure there are balconies with open yellowed foam sticking out above the canopy, this should not be. In addition to a non-aesthetic appearance, such "sealing" is fraught with leakage and blowing of the balcony.
Balcony plan (scan) with dimensions in real proportion
For you, the People's Windows made a drawing in real proportions. Measurers usually use such sweeps. Here, the dimensions of the walls, floor, ceiling are indicated. These are internal measurements. Everything is in millimeters - as in the drawings. The information is ours and has been collected over the years.
This loggia can be classified as average. Its dimensions are 3202 mm wide, 2637 mm high, 2068 mm deep.
The dimensions of the front wall are 3202 mm by 2637 mm. The width of the slope is about 9 cm. There is a moderate sill of 157 mm. Therefore, when the floor rises slightly, it does not interfere at all.
The right wall is wide, its height is 2637 mm, width is 2068 mm. For some reason, this wall does not go all the way. Therefore, when installing glazing frames at this place, it is advisable to install foam block masonry.
The left wall is 2637 mm high, 1124 mm wide. There is a hardboard partition here. It is advisable not to touch it, but to fold the wall of the foam block next to it. Customers often save money and then erect a wall of plywood and bars.
The parapet of these Boots is 1070 mm high. It consists of 3 parts. Its main part is 2413 mm long, the middle part is 1008 mm, and the narrow toe is 434 mm. Due to the narrow toe, it is hard to work here. Check the installers in this place. P>
The floor and ceiling are in the shape of a boot. Its length is 3202 mm, width is 2068 mm. The floor takes on a complex 6th shape. The floor area of this boot is 4.18 m2.
The total area of all walls is 16.68 m2.
Ceiling and floor area - 4.18 m2 each.
Inside the high threshold
When decorating a balcony, you can immediately solve the problem of uncomfortable stepping over a high threshold. To do this, you just need to raise the floor level to the level of the sill. There are several ways:
- Make a cement screed. It is distinguished by its high strength and smooth finished surface. It also makes it possible to install a warm floor system. The disadvantage is an increase in the load on the balcony slab due to the large weight of the sand-cement screed.
- Expanded clay screed. It has many advantages: low weight, quick assembly, no drying required (dry screed), additional thermal insulation. It is recommended to use fine and medium sized expanded clay, as well as thoroughly tamp the bottom layer. Sheets of any even material are placed on top: plywood, drywall, chipboard.
- Raise on wooden logs. The method is considered optimal if the floor height is very low. The lightweight timber frame will not stress the slab. Insulation can be placed in the resulting cells. Wooden logs are best used on a glazed balcony. Untreated wood from high humidity will quickly deteriorate.
- Build a metal frame. The method is similar to the previous one. The difference in the weight of the structure is that the iron crate is heavier than the wooden one, but it is stronger and more durable. Parts of the frame are fastened by welding.
Window block dimensions (window + door)
The dimensions of the balcony block are shown below in real proportion. These dimensions may vary slightly. As a rule, measurers choose numbers that are more than 50 mm in the drawing.
The door dimensions are 2200 mm high and 630 mm wide. The dimensions of the window are 1397 mm high and 1521 mm wide.
The area of the balcony block is 3.51 m2. Of these, the surface of the window is 2.12 m2, the surface of the door is 1.39 m2.
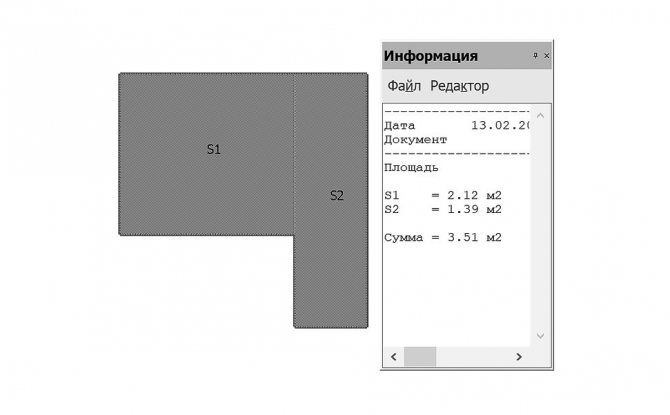

Glazing of the balcony Boot from the manufacturer!
By continuing to use this resource, you acknowledge that you have read the terms and conditions and agreed to the rights and obligations described therein. The information posted on the Site is for informational purposes only. ... Further in the text the Company.
By sending your personal data through an application on the Site https://zavodbalkonov.ru/ or by calling your data when talking on the phone, you agree to this user agreement. You agree to the processing of your personal data and use by the Company and / or its partners for an unlimited time.
1 User agreement
1.1 I, the subject of personal data, in accordance with Federal Law No. 152 of July 27, 2006 "On Personal Data", give my consent to the processing of personal data specified by me in the form on the website on the Internet, which is owned by the Company.
1.2 The personal data of the subject of personal data means the following general information: name, e-mail address and telephone number.
1.3 By accepting this Agreement, I express my interest and full consent that the processing of personal data may include the following actions: collection, systematization, accumulation, storage, clarification (update, change), use, transfer (provision, access), blocking, removal, destruction, carried out both with the use of automation tools (automated processing), and without the use of such tools (manual processing).
1.4 I understand and agree that the information provided is complete, accurate and true; the provision of information does not violate the current legislation of the Russian Federation, the legal rights and interests of third parties; all the information provided is filled in by me in relation to myself; information does not belong to state, banking and / or commercial secrets, information does not refer to information about race and / or nationality, political views, religious or philosophical beliefs, does not refer to information about the state of health and intimate life.
1.5 I understand and agree that the Company does not verify the accuracy of the personal data provided by me and does not have the ability to assess my legal capacity and proceeds from the fact that I provide reliable personal data and keep such data up to date.
1.6 I understand and agree that the Company has the right to send me notifications about new products and services, special offers and various events by sending emails, SMS messages, messages in instant messengers and calls.
1.7 Consent is valid upon achievement of the processing goals or in case of loss of the need to achieve these goals, unless otherwise provided by federal law.
1.8 The transfer of personal information in accordance with the legislation of the Russian Federation is not considered a violation of these obligations.
1.9 The Company may use "Cookies" technology.
1.10 Consent can be revoked by me at any time on the basis of my application by mail
2. Relevance of information
2.1. The Site contains materials that are of a purely informative nature and are not a public offer.
2.2. The Company reserves the right to change / improve products, services, data, prices presented on the Site without prior notice.
3. Copyright
The information on the Site is the intellectual property of the Company and is protected from piracy (see the legislation of the Russian Federation on copyright and related rights).Transmission, copying, reproduction, editing or publication on another source requires the written permission of the Company.
Glazing dimensions for Boot p44t
Glazing The boot consists of 3 parts. Its height is 1567 mm. The width of the wide part is 2413 mm. The width of the middle part is 1008 mm. And the narrow part is 434 mm.
This is not the cheapest glazing. Here you need both bay window pipes and completions. Three flaps are made along the wide part. It is better to make the last one to the wall out of a sandwich. Then it will be possible to put a closet here.
Be sure to make the middle part hinged - otherwise it will not be washed. I advise you to jam the spout with a sandwich. It will not take away the light much. By the way, you can put a chic wardrobe in this part - follow the link. Then block both extreme parts of the glazing with sandwiches.
The total glazing area is 6.04 m2.
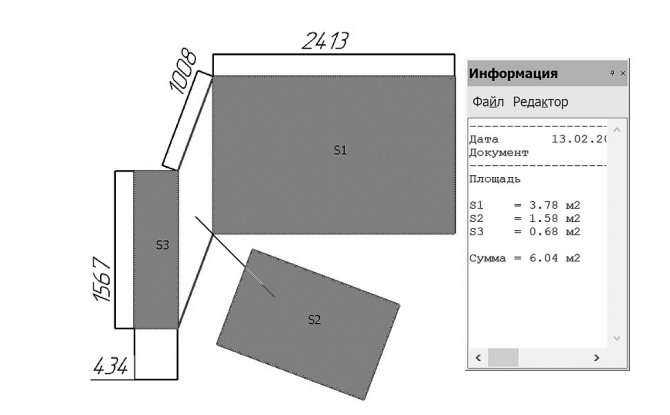

Outside the crooked parapet
If the condition of the external balcony wall is unsatisfactory, then it must be strengthened or replaced. If it is strong, but has an unaesthetic appearance from the outside, then it is enough to sheathe it with protective materials. They will not only give the balcony a more decorative look, but also provide additional heat and waterproofing.
For this, the following materials are used:
- Decking;
- Vinyl lining;
- Aluminum siding;
- PVC panels.
Exterior cladding is done before or during glazing work.
