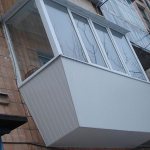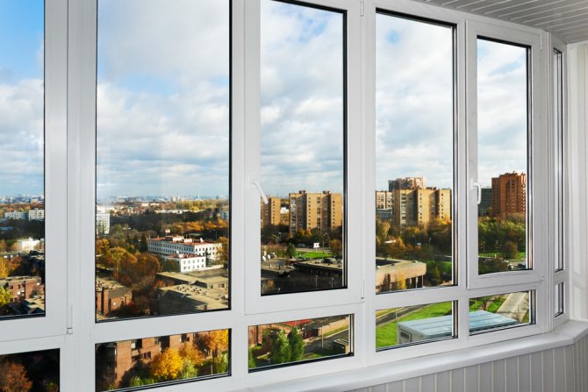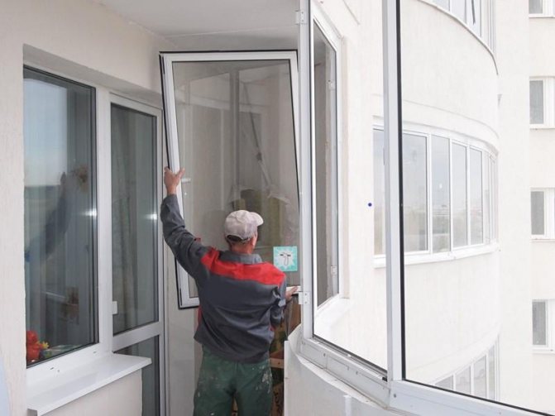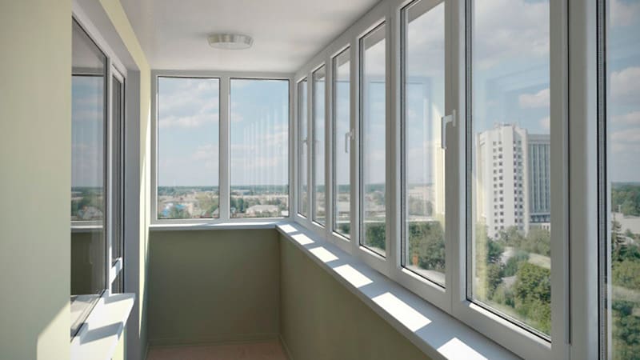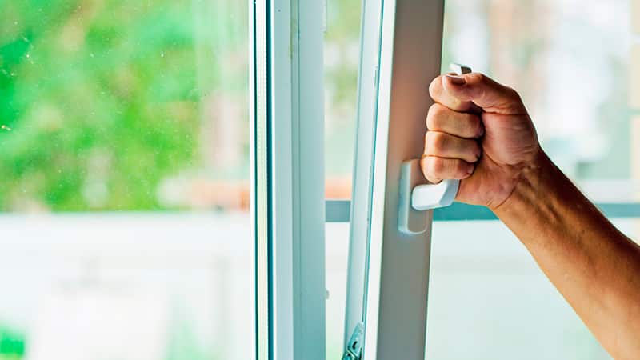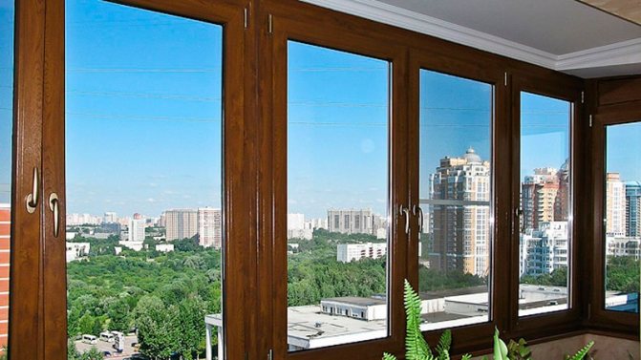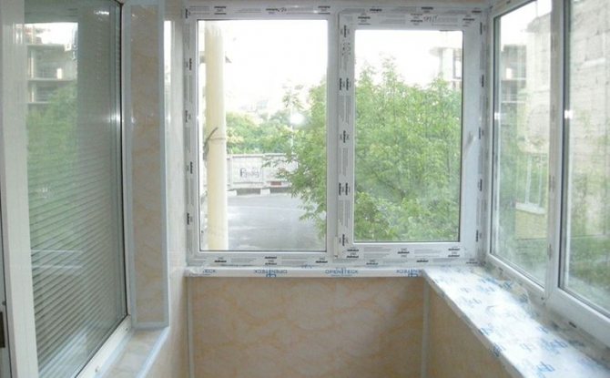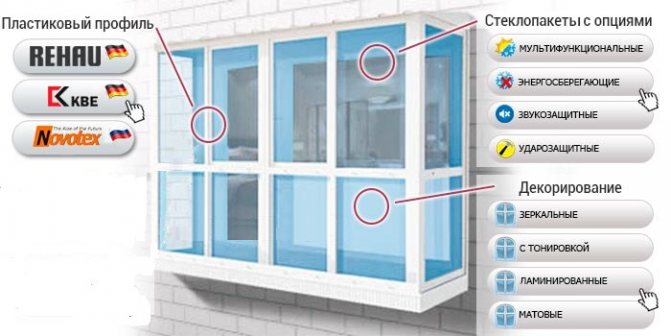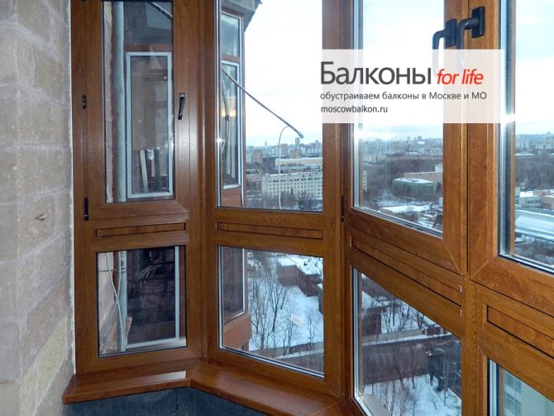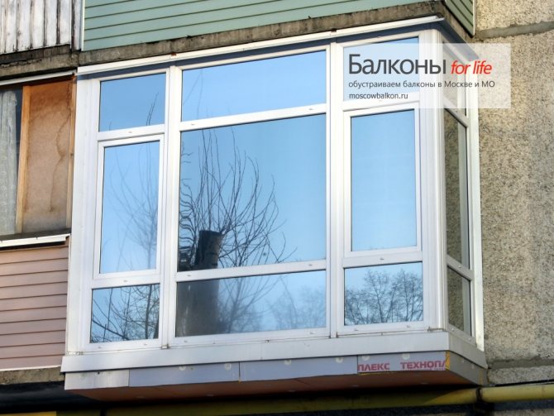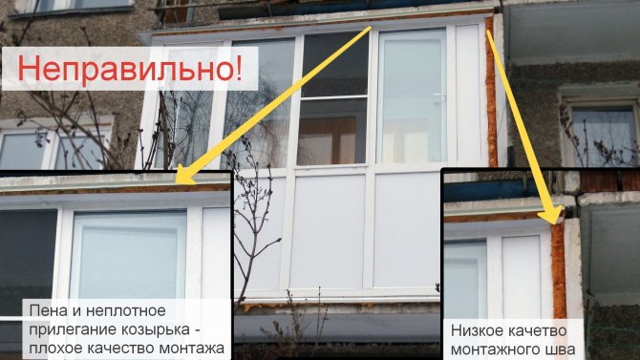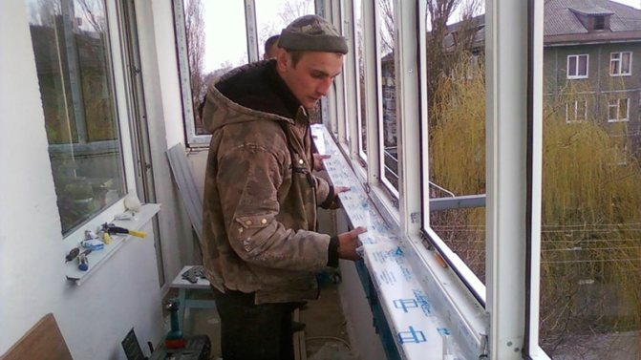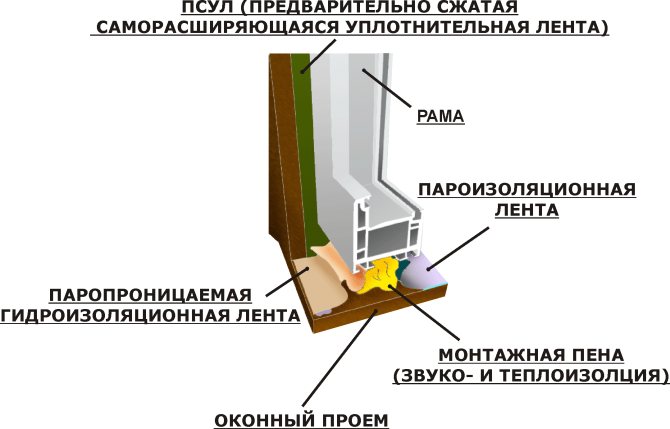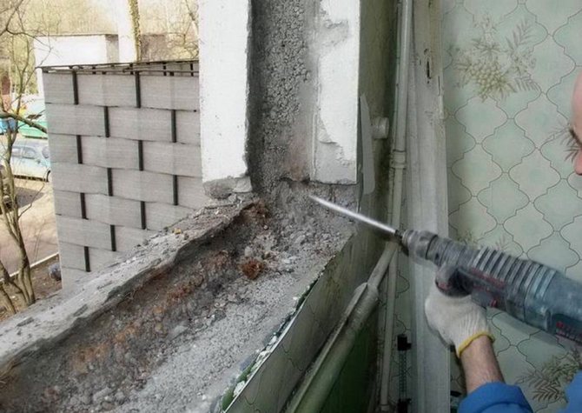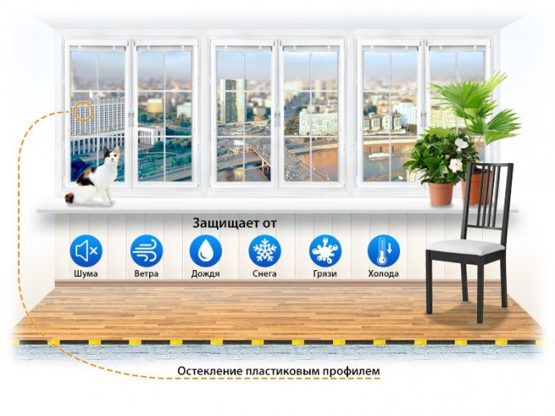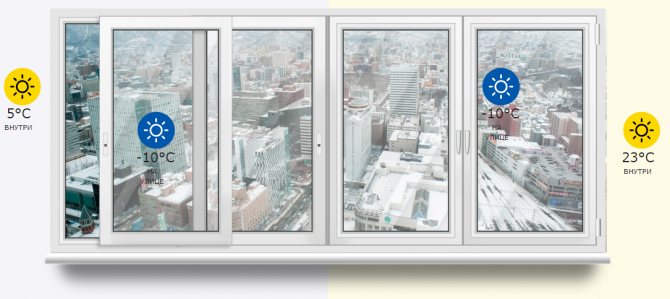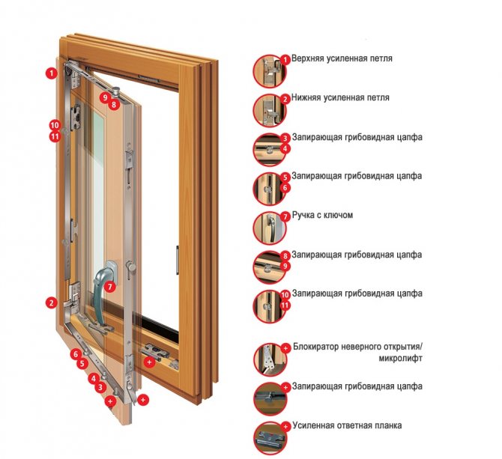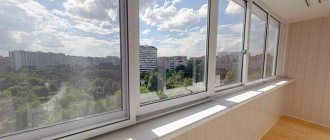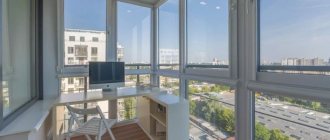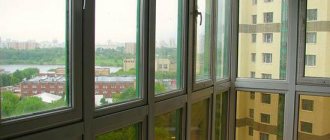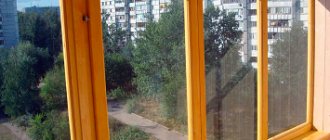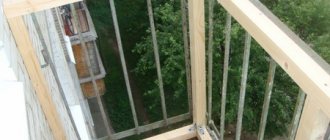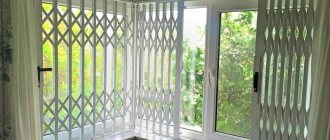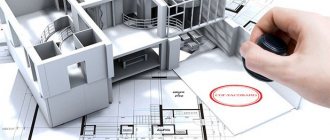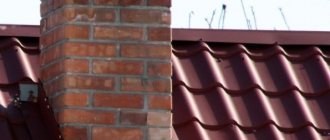Today, few people can be surprised by the latest apartment renovation techniques and original design. Each owner of his own living space wants to use the free space rationally and with maximum benefit. This is especially true for loggias and balconies. As a rule, many options for functional premises can be made from this part of the apartment: a greenhouse, an office, a playroom, or even a mini-living room. However, such a re-equipment of the balcony, turning them into cozy seating areas, is impossible without installing modern double-glazed windows on the loggia. Glazed balconies are warm and will last you a long time.
Characteristics
When choosing the design of external windows for balconies and loggias, you should pay attention to the following:
- reliable protection of the interior space from precipitation (snow and rain);
- maximum safety of indicators of natural illumination of the room adjacent to the balcony;
- possibility of safe maintenance of translucent filling. The condition is considered fulfilled if the glass is cleaned of dirt and dust without any tools. The window washer should stand on the balcony floor and reach all surfaces without risking falling out.
Balconies and loggias serve as an escape route from the apartment in extreme situations. Therefore, window structures should have opening elements, and their dimensions should allow residents to freely access the escape ladder.
Plastic materials for external balcony cladding
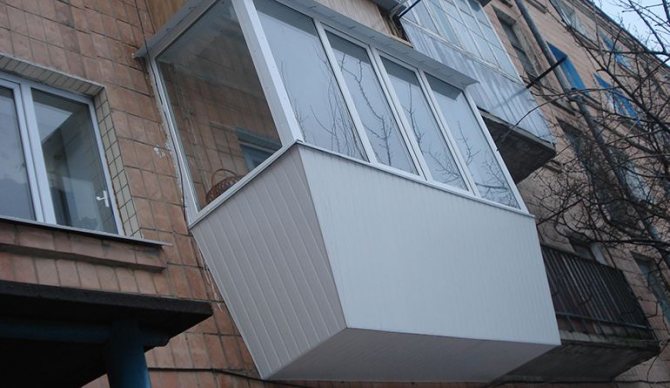
Before installing balcony windows with your own hands, you need to deal with the materials. In our case, it is plastic, with or without seams. It is the most demanded material due to its low cost. Other benefits besides price include:
- availability in any hardware store, no need to run and search, or order via the Internet;
- quite pleasant appearance;
- installation speed and simplicity;
- good heat and sound insulation;
- over time, it does not deform and does not dry out;
- if one bar has deteriorated, you can easily replace it without touching all the others.
There are two types of plastic: laminated and ordinary. Their difference is in production technology and appearance.
According to their characteristics, they are about the same, both are suitable for balcony windows. But the laminated one is still additionally protected by a layer that does not allow moisture and dust to penetrate inside, and its appearance is more glossy and shiny. Regular plastic is cheaper and is used more often.
But before you insert a plastic window on the balcony, you need to bring the balcony into proper form. This will be discussed further.
Glazing types
Balcony glazing can be:
- tape: two elements - a balcony screen and a window act as independent structures that receive loads independently of each other. Their construction is allowed at different stages of construction: when erecting a building, you can build a balcony with a screen, and glaze it during operation;
- panoramic: in this case, the upper glazing and the screen form a single whole. The profile elements are fixed according to the "from floor to floor" scheme. In the calculations, the structure is taken into account as one technological product. It would be more rational to install a balcony with panoramic glazing during the construction of the building itself.
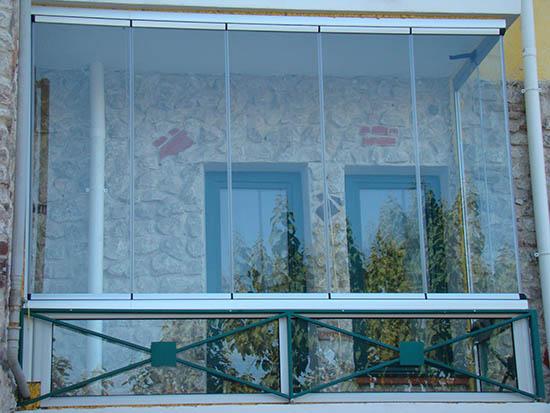

According to GOST R 56926-2016, panoramic glazing of a balcony is allowed only with an additional protective fence. Its height must be at least 1.2 meters. It is placed behind or in front of the glazing (inside or outside). The fence is made of non-combustible material. And the margin of its strength should be enough to hold a person who has fallen on him.
According to the degree of heat saving, external glazing can be:
- cold: its main task is to protect the internal volume from wind, dust and moisture. In this case, heat is not saved, and it is impossible to equip a room operated in winter on such a balcony (or loggia);
- warm: in this case, energy-saving window blocks are installed, which can significantly reduce heat loss.
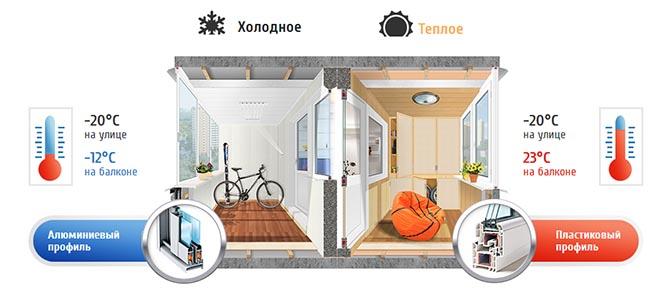

For the device of a warm balcony, plastic multi-chamber windows are used.
Varieties of balcony designs
Today there are 3 main methods of glazing balconies: using wooden frames, using metal-plastic structures, as well as the method of frameless glazing.
Wooden frames
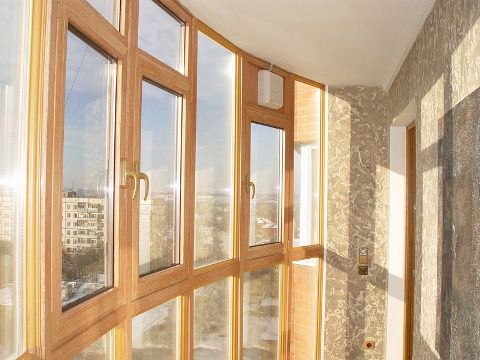

Wooden frames
Modern wooden balcony systems are of high quality, reliability and long service life. Such frames are in many ways superior to outdated counterparts, effectively coping with the suppression of street noise and thermal insulation.
Significant disadvantages appear only in the case of using sliding wooden frames. They are designed so that water can enter the sliding elements. When the temperature drops below zero, this will cause icing of the window system, which will not have the best effect on its condition.
Metal-plastic systems
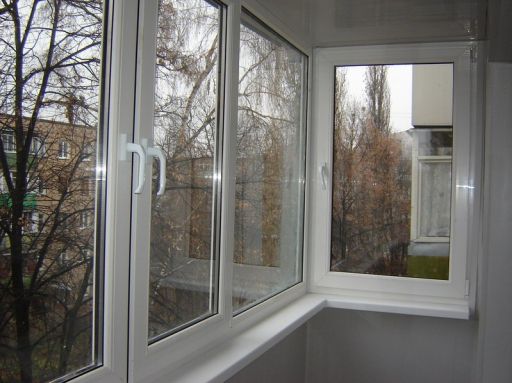

Plastic windows for balcony glazing
Modern metal-plastic systems are well-known long-livers. The average service life of such structures is 40 years or more. The risk of freezing of frames is eliminated due to the presence of a drainage hole in the structure of the system.
Frameless glazing method
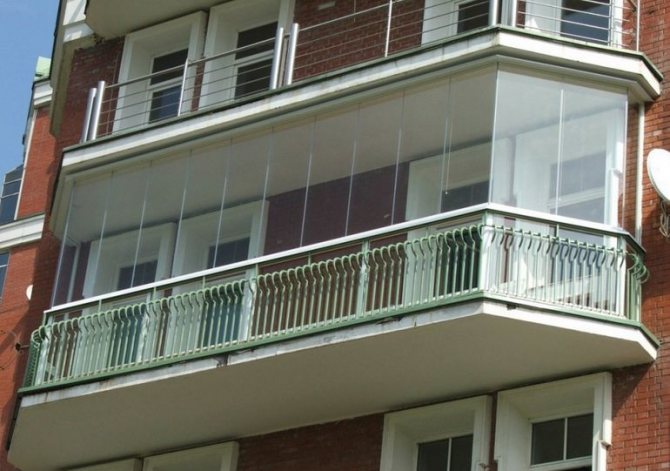

Frameless glazing method
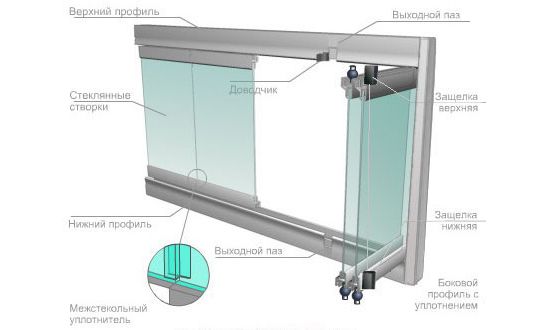

Balcony frameless glazing scheme
Frameless glazing, despite its apparent lightness and airiness, provides reliable protection from atmospheric precipitation, dampens street noise and allows more solar heat to pass through.
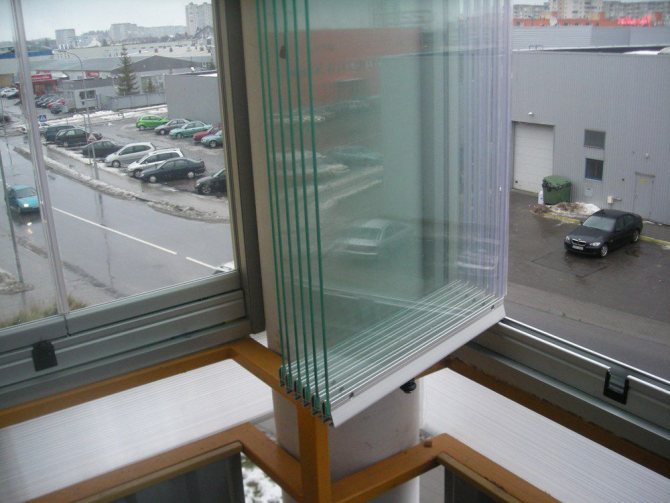

Frameless glazing
The glazing procedure is as follows:
- the lower and upper guides for the window sashes are installed. In this case, the functions of the guides are taken over by aluminum profiles;
- tempered glass is fixed to the guides, which is characterized by very high strength and resistance to all kinds of damage.
However, frameless glazing has a significant drawback: the temperature on such a balcony will be only 2-3 degrees higher than the street temperature, therefore, it will not work to fully use the balcony as a living and equipped room in cold weather.
The technology of installing plastic windows on the balcony
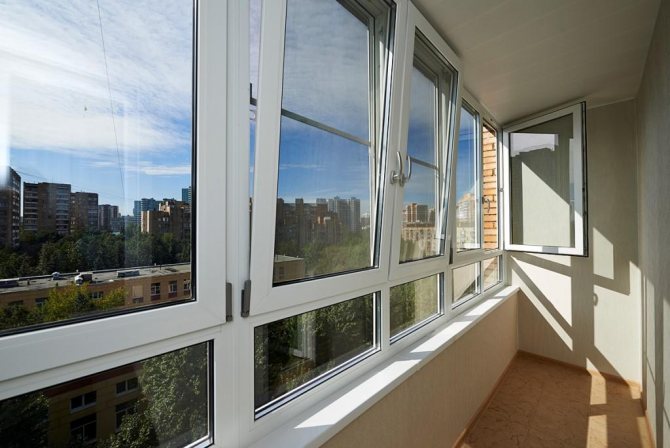

Work on the installation of metal-plastic windows is carried out in several stages:
- all necessary measurements are taken;
- an opening is being prepared;
- a visor is mounted;
- windows are installed.
Measurements of windows
To understand which dimensions need to be removed, you must first figure out what the geometric parameters of the window block depend on:
- the height of the window is equal to the distance between the upper border of the fence (in the case of panoramic glazing - the base of the balcony) and the ceiling that plays the role of a ceiling, minus 25-30 mm (technological gap);
- its width corresponds to the length of the railing on which the window will be installed. This size also needs to be reduced, but already by 60-70 mm. Technological clearances provide space for ease of installation work.
The opening geometry is far from a regular rectangle.Therefore, all sizes (both vertical and horizontal) are removed three times: along the edges and in the middle. The smallest of them is taken as the basis.
Important! If during the inspection of the object it was found that the balcony supporting structures need to be reinforced, the measurement work should be carried out only after the opening has been prepared.
Opening preparation
If the old glazing is preserved, it will be dismantled.
Sequencing:
- using a chisel, beads are removed: first vertical, then horizontal (upper and lower);
- take out the glass;
- remove the sash from the hinges;
- the frames are sawn in several places, and then broken out in parts.
Dismantling process of old wood glazing:
All dismantled parts are immediately removed from the balcony, and the opening is cleared of dust and dirt.
The slopes of the parapet and load-bearing slabs in the horizontal direction are checked using a level. If they exceed 25 mm, alignment will have to be done.
The technical condition of old balconies is often deplorable. We have to carry out measures to strengthen the parapets and slabs:
- the balcony screen is easiest to replace with a welded metal frame, which is subsequently sheathed with moisture-resistant material - siding, for example. And you can lay out a parapet from load-bearing foam blocks with a density of 1-1.2 t / m3 or brick;
- to strengthen the base, a metal structure from a channel is mounted. The ends of the cross beams are embedded in the wall of the house to a depth of at least ¾ of its thickness. On the opposite side, the channel sections are connected by a longitudinal element into a one-piece structure. All joints in it must only be welded. A steel sheet is welded onto the frame, over which a new screed is subsequently poured.
Installing the visor
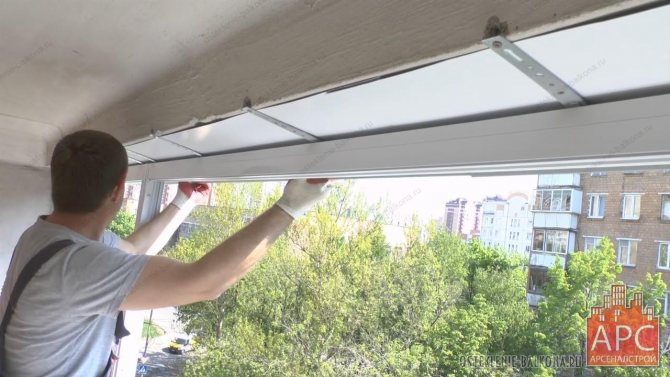

Before installing the windows, the old canopy is checked for suitability. If his condition is satisfactory, you can limit yourself to measures to strengthen the element. If the reliability of the visor is doubtful, or it is completely absent, a new one is installed.
This is done like this:
- The rear frame is brewed from the corner.
- Holes for fasteners are drilled along its upper belt. Step - 400-500 mm. The same should be done with the lower belt, but here the distance between the fasteners can be increased.
- Using the prepared structure as a conductor, markings are made on the wall.
- The frame is installed in its original position and securely fixed.
- Beams and slopes are attached to it.
- A groove is beaten along the upper belt of the frame - a groove into which the edge of the visor will subsequently be wound.
- A visor is cut out of galvanized steel, installed in place and welded to the frame.
The strobe is sealed with cement mortar.
If the balcony is on the top floor, a roof is installed instead of a canopy. The principle of its structure is the same, but the metal structures are calculated according to the loads - from the roof itself, snow and wind.
Installation of a plastic window
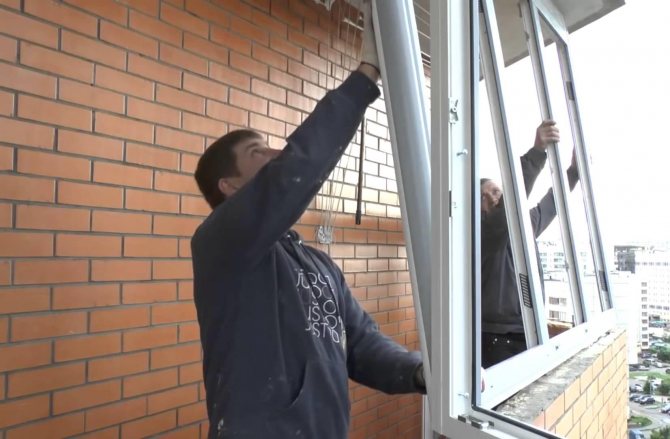

Installation work is best done together or three. The work is carried out according to the following scheme:
- Windows are freed from packaging.
- Double-glazed windows are removed from the frames.
- Remove the hinged doors (you can not remove the double-glazed windows from them).
- Turn the frame over 1800, install the support support profile in the grooves and knock it out with a wooden hammer.
- At a distance of 150 mm from the edges of the frame, fixing plates are mounted, hammering them into the grooves and screwing them with self-tapping screws of 30 mm length.
- The metal-plastic structure is installed in the opening, leveled and secured with self-tapping screws, clamps and anchors. If the glazing consists of two or more window units, their frames are interconnected.

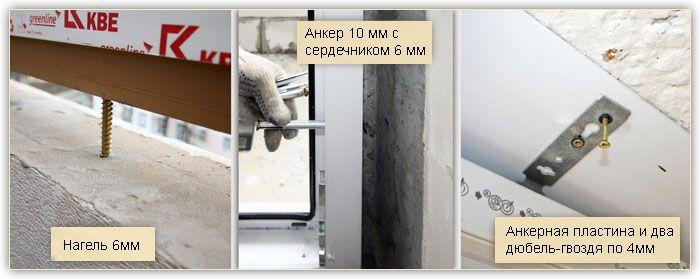
- Slots along the contour of the window are blown out with polyurethane foam.

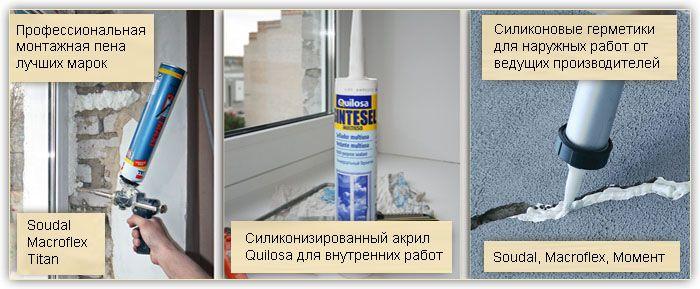
- The time comes to return to the place of double-glazed windows and sashes.
At the end of the above operations, the window sill (from the inside) and the drainage (outside) are mounted.After that, the installation of the glazed balcony is considered complete.
Which windows are best for a loggia
The choice of window structures is influenced by:
- winter temperature, illumination and other natural conditions inherent in this region;
- requirements for noise reduction, glass shock resistance, etc .;
- bearing capacity of existing building structures.
For cold glazing, a single-chamber double-glazed unit is suitable. It is recommended to choose the same option if the supporting structures do not differ in great strength, but they can easily withstand light windows.
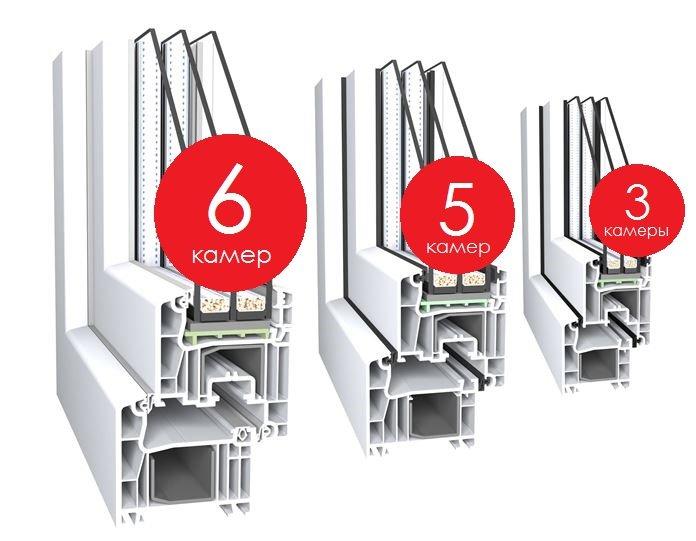

To equip a warm loggia, you will have to install structures made of window profiles designed for two- or three-chamber packages. They cost more than single-chamber ones, but high-quality thermal insulation in this case will be provided. And it will be possible to reimburse the costs by saving energy resources.
