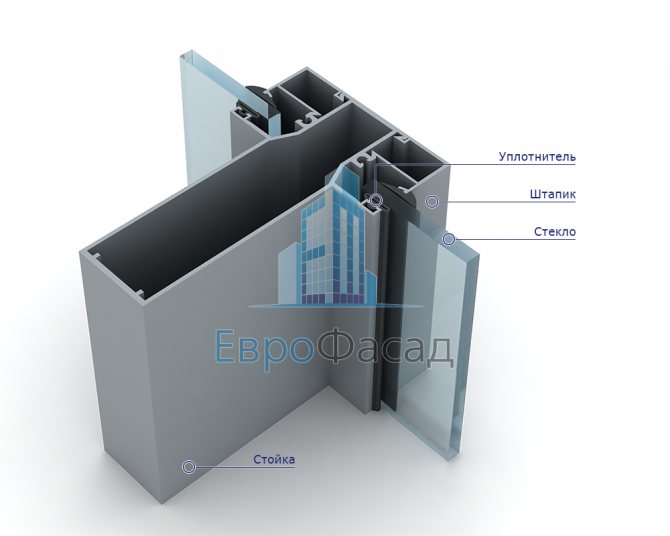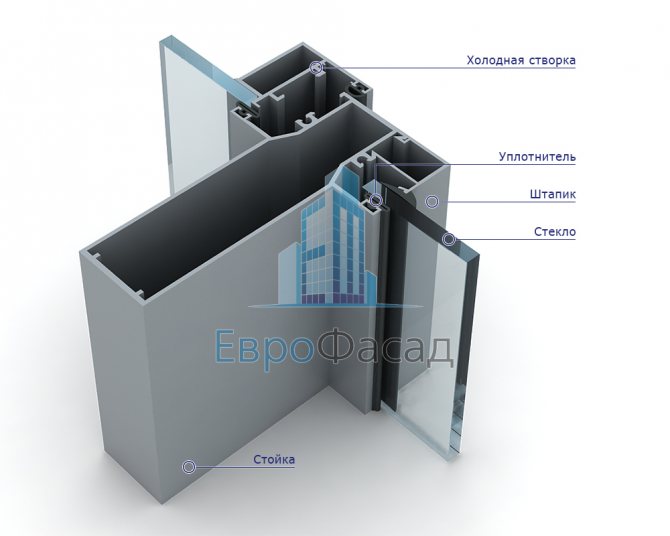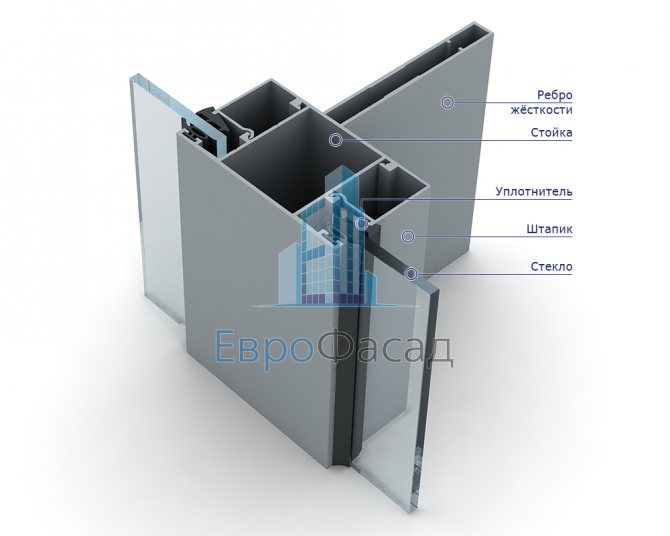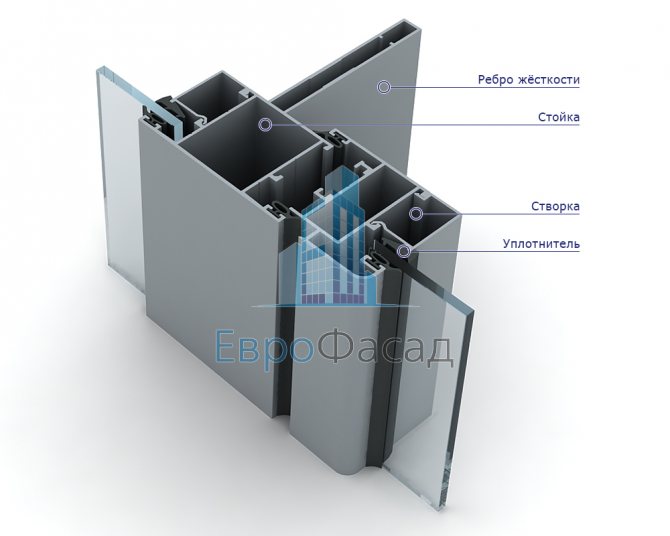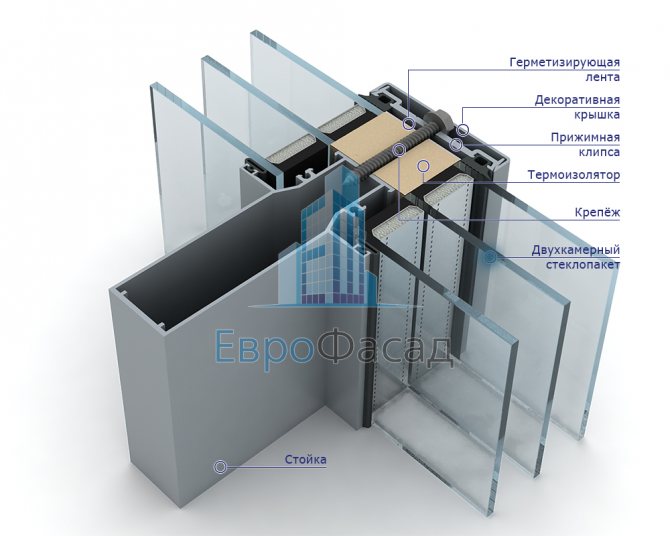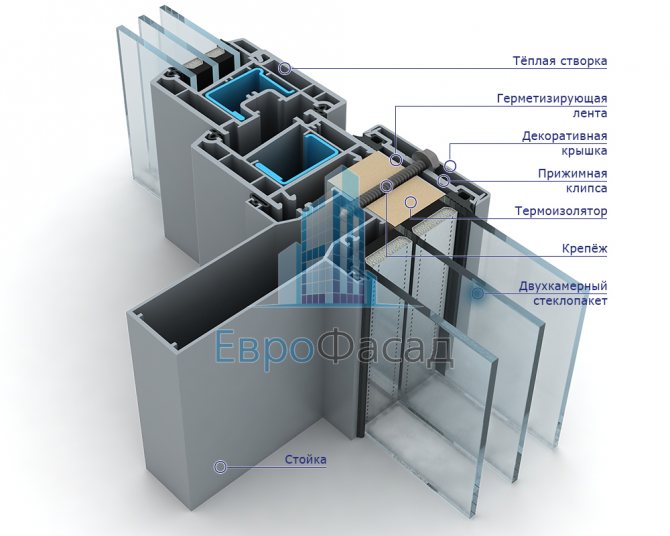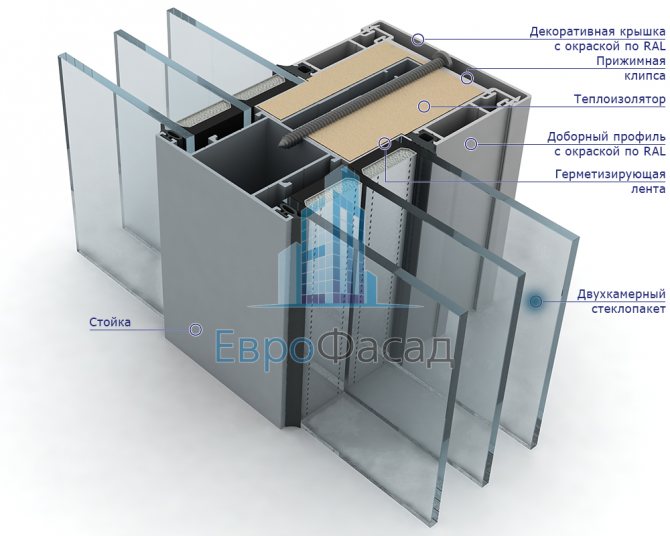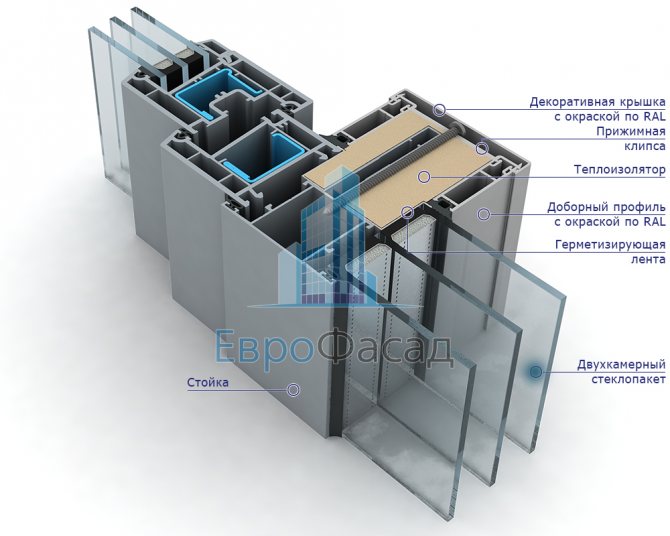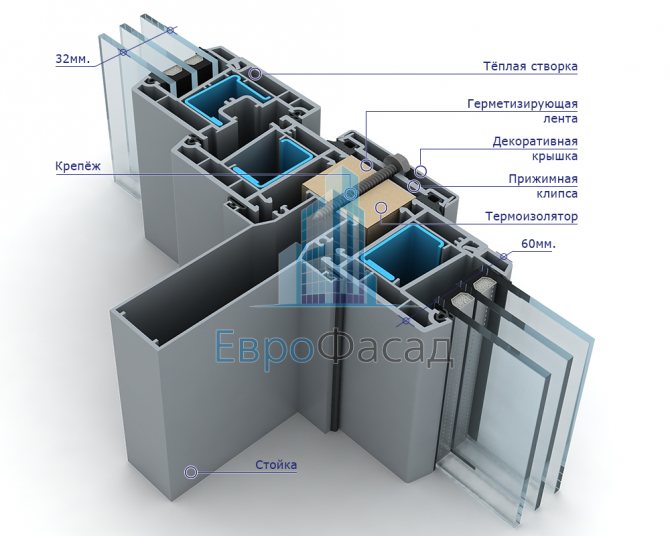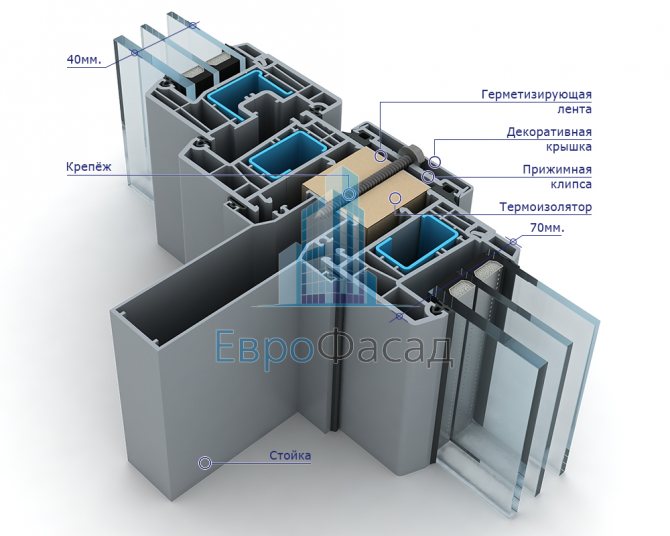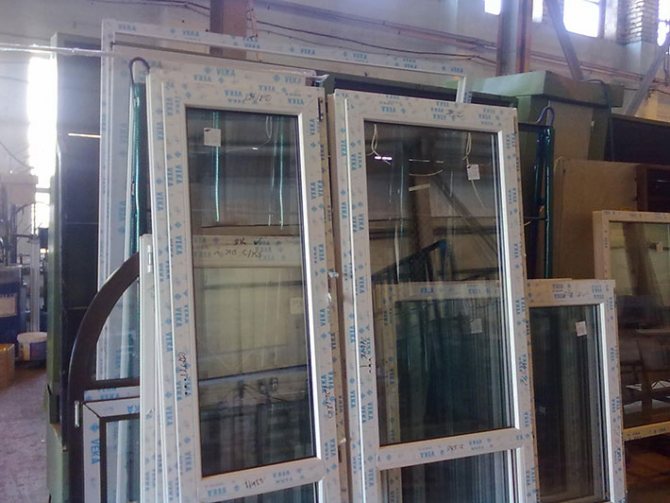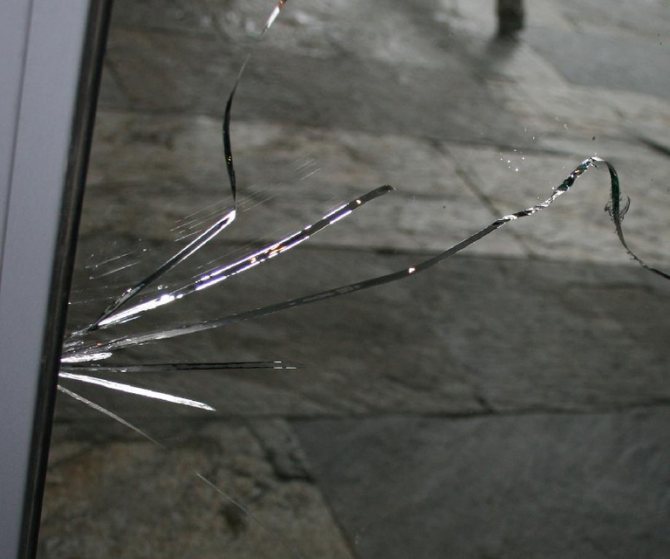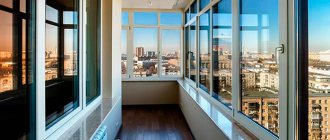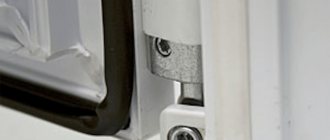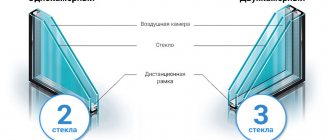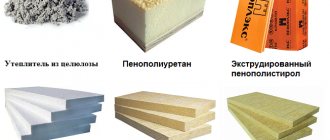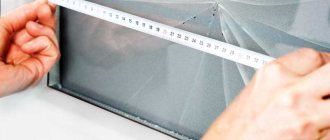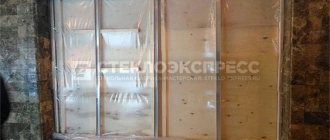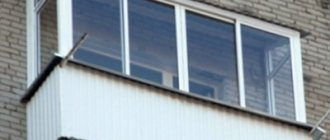To the attention of competitors! The materials and information presented on the site are protected in accordance with the legislation of the Russian Federation on copyright and international agreements and are NOT subject to reproduction, processing, distribution, including by copying to other sites and resources on the Internet, except with the prior written consent of the copyright holder.
Today the most demanded and frequently performed service is replacement of the existing cold glazing of the loggia or balcony with a warm one, with the installation of double-glazed windows instead of glass WITHOUT changing the appearance of the building facade. The relevance of this kind of work is due to the fact that most new buildings are rented out by developers with already glazed loggias and cormorants, but this glazing is not able to retain heat and, accordingly, is not suitable for use in residential premises. As a result, this space cannot be used as a full-fledged living space for most of the year.
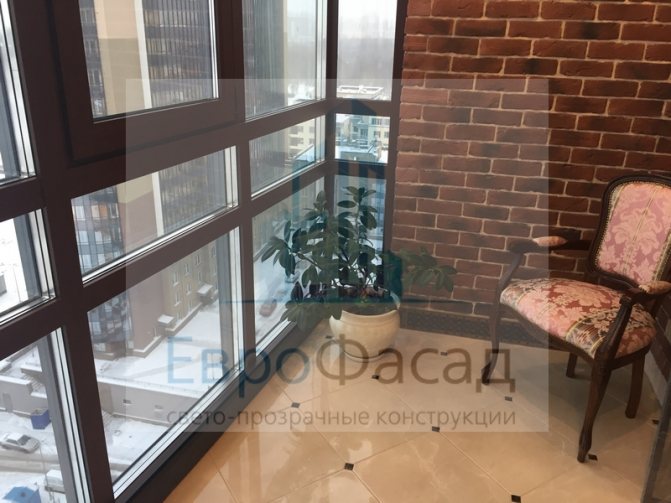
Existing aluminum systems of domestic or imported profile manufacturers, which are used for facade glazing balconies and loggias can be divided into 3 main types:
- Cold systems (with glazing bead indoors and swing doors. Can be without stiffeners on the racks, or with ribs facing either towards the street or towards the room)
- Cold-warm systems (post-transom systems, in which the filling is fastened with a clamp on the side of the facade. In rare cases, warm systems with glazing beads inside the room)
- Warm systems
- Hybrid (combination of cold-warm systems and cold ones, including those with frameless glazing)
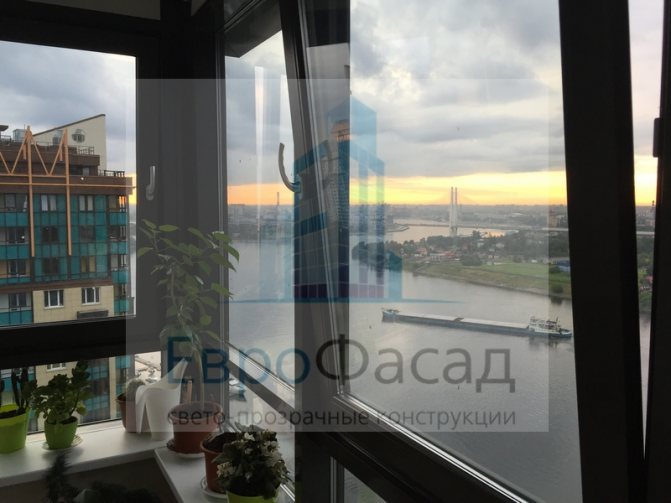

If your balcony or loggia is installed warm glazing system, then you are in luck - it does not require replacement or revision, but, unfortunately, such a system is rarely installed due to its high cost.
In the overwhelming majority of cases, cold and cold-warm systems are used for glazing balconies and loggias in modern new buildings. The fundamental difference cold glazing from warm lies in the fact that cold systems are not intended for installing double-glazed windows in them and therefore are used only for glazing non-residential premises (they have a low coefficient of resistance to heat transfer). Cold-warm systems are more versatile. In such profile systems, along with single glass, “warm” filling can be used as a filling - a double-glazed unit of various thicknesses or a sandwich panel. And the aluminum profile can be thermally insulated. In this case, this system is able to conserve heat in the room.
Each system, depending on the manufacturer, along with general points, has its own individual characteristics, which must be taken into account when carrying out work. Experts of the Group of Companies "EuroFasad" specialize in the insulation of ANY types of systems and are ready to offer their services in the field of replacement of facade glazing! So what are the benefits of replacing cold glazing with warm glazing?
Replacing the balcony glazing with warm
Old-style glazing - "cold glazing" due to the structural features of the frame is not able to retain heat for a long time, it gives it away easily, quickly fogs up, becomes unusable.After a couple of years of deliveries to the market, it was discovered that the absence of heat-retaining elements in the frame leads to the formation of mold in places where condensation accumulates (for more details, see the article “How to get rid of mold on a balcony”), an increased risk of corrosion.
Modern “warm glazing” is a radically new solution.
Firstly, profiles for such structures are made of special heat-insulating materials. Secondly, they have thermal inserts, for example, a thermal bridge and a thermal break, which retain heat. Thirdly, they often have a special design of a double-glazed window in 2-3 layers with small gaps and energy-saving double-glazed windows. Air or vacuum interlayers do not allow heat to pass easily from glass to glass. Thanks to such a complex device, the service life of the windows is significantly extended, and their optical properties are improved.
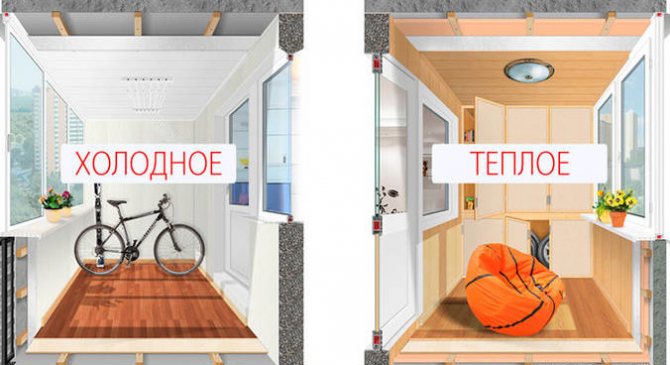

However, experts recommend that it is worth insulating immediately, as soon as the living space was purchased with “cold” glazing or without it at all. Such rooms are very difficult to heat, they are not economically profitable, and drafts often occur in them. Replacing windows with loggias is the first thing to start repairing a loggia.
Framing
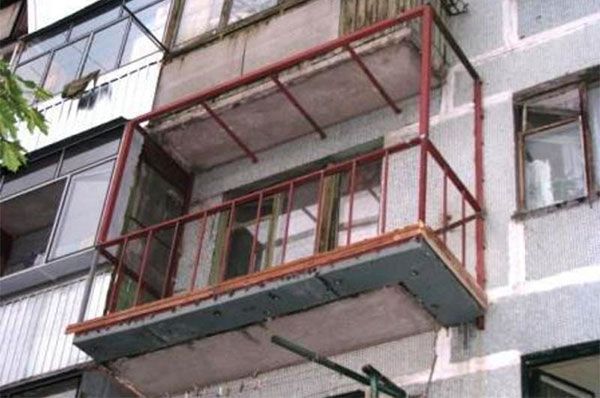

In areas with high wind loads, an additional frame is installed from a channel or two parallel corners.
A metal profile is welded into a single frame structure at the place of glazing of the room. The frame is temporarily fixed in the opening with anchors. Anchors are driven into the drilled holes in the frame and in the concrete or brick of the opening.
Replacing the glazing on the loggia
Replacing the cold glazing of loggias is measures aimed at eliminating heat loss in the room. A couple of years ago, windows were insulated like this: they were reinforced with an additional layer of thermal insulation on top and the joints of the windows were sealed. This did not give a strong effect, tk. heat outflow occurs primarily through the glass.
Another drawback - often the window visually became thicker, it did not look so weightless anymore. All the attractiveness of the lightness of the style disappeared while the square meters of the room decreased. In parallel, the installation of underfloor heating and insulation of the ceiling on the balcony was usually carried out, because a large amount of heat goes out through the cracks between the frame of the balcony window.
Quite recently, a fundamentally new type of insulation has appeared on the market, but the meaning and most of the stages remain the same.
However, what are the advantages of balcony insulation:
- It can be used even in winter.
- It becomes possible to use it as an additional sleeping or kitchen space.
- Prevents the formation of drafts.
- Improves the temperature regime in adjacent rooms.
- Condensation will not damage the window frame, floor, balcony slab, fence or owner's belongings.
- Increases sound insulation, fencing off external negative manifestations - smog, burning, dust.
This is the standard set of modifications. In addition to them, there are special reinforcing double-glazed windows, “smart” self-ventilated windows, options with an individual color and design design. In addition, during the alteration, it is possible to revise the original project - add new functionality, change the nature of the glazing - darken or replace the glass with more transparent, matte, tint, get the necessary indicators of the stained glass balcony glazing.
For this reason, installation should be considered in a complex way - not only as a simple solution to the problem of keeping warm, but as a way to radically change external perception.
Replacing glass with a double-glazed window on the balcony
If there are already plastic windows, for example with one glass or a double-glazed unit with 2 ordinary glasses, then it can be replaced with a double-glazed unit with two glasses and energy saving. It will be much cheaper than ordering completely new metal-plastic structures.The difference in price between an ordinary glass unit and an energy-saving one is small (about 100 rubles / m2), and heat retention is 30% better. Replacing the double-glazed window on the balcony is highly recommended if the balcony is combined with the room.
The cost
The cost of replacing cold systems depends on the original design and the customer's preference for warm glazing. The most affordable option is metal-plastic products mounted indoors. But even in this case, the price depends on the profile (number of chambers, color, texture), the fittings used, the formula of the glass unit and the type of glass used in it. The cost of such systems at the moment about 5,000 rubles for 1 sq. m.
Manufacturing and installation of warm aluminum structures will cost significantly more - from 15,000 rubles per sq. m. and higher. The main factors affecting the price: used profile, double-glazed windows (formula, etc.), features of the original design and installation.
Subscribe to
Types of frames by material
A lot also depends on the quality of the glass rim. For this reason, there is a wide variety of profile materials on the market.
The main ones are:
- metal-plastic (read more in the article "Installation of plastic windows on the balcony");
- aluminum (for more details read “aluminum windows to the balcony“);
- wooden (for more details see the article “wooden frames for the balcony“).
A metal-plastic contour is placed much more often. It is very easy to find these on the market, yet they are easy to install and are inexpensive.
Plastic windows in Makeyevka, you can order in the "Prof. Windows" company.
Aluminum options cost more, but look richer. They have various shades, are easy to paint, and have a pleasant texture. It is quite easy to choose these to match the color of the building facade. For all their advantages, they are even stronger than their competitors.
Wood profiles are the most sustainable choice, however they have a number of disadvantages. Wooden frames are quite expensive, difficult to operate, have few design and color options.
There are also 3 types of windows by type of sash:
- deaf (the possibility of opening is not provided);
- opening (sideways, downward);
- sliding (opening in different directions).
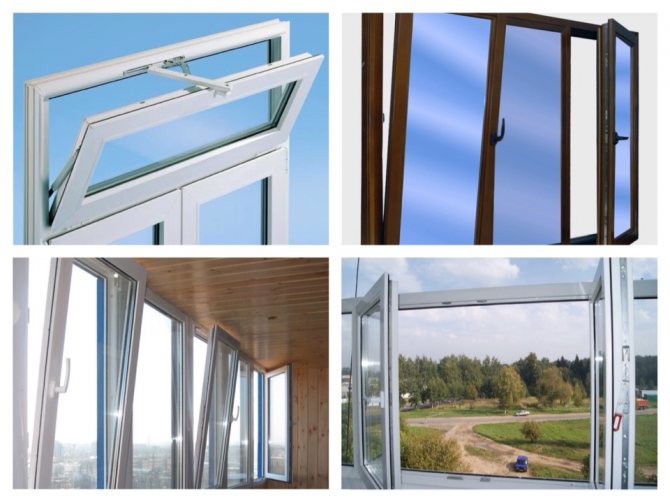

Window opening types
Important! Sliding windows to the balcony are the most suitable option, since it is not known where the wind will blow, snow and rain will fall from nowhere. But thanks to the ability to open them in different directions, you can reliably protect yourself from natural disasters.
Installing the second row of windows
This option will also not particularly disturb the appearance and will not cost as much as a complete replacement of window structures. The most important thing in this method is to ensure that the flaps open synchronously.
To carry out the installation of the second row from the inside, we mount the second window structure, which is installed at a distance of 10-15 cm from the "native" one. As an additional element, it is worth using metal-plastic structures, but standard double-glazed windows are also suitable. Thanks to this simple installation, heat loss can be significantly reduced. And the method is relatively cheap. In addition, a beginner can cope with such an installation.
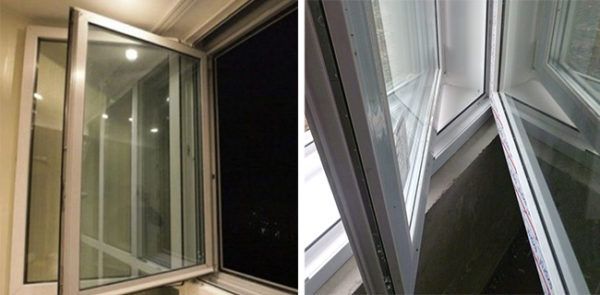

But this option also has several serious disadvantages. First of all, of course, not the most pleasant appearance. It will be difficult to hide the presence of a second window, so if you plan to increase the living space at the expense of the balcony, then this method may not work. In addition, the second window "eats up" the usable area. If the beam is already narrow, then after the installation of an additional structure, it will be even more difficult to turn around on it. You also need to take into account that structures of this type will provoke the appearance of fungus and mold, so you will constantly have to take measures to combat them.
Helpful! No matter how you synchronize the doors, after a while they will still start to open more and more difficult.
If you nevertheless decide to give preference to this method, be sure to calculate the load on the bearing plate. Otherwise, there is a risk of the balcony collapsing. Some reinsure themselves and expose rack supports, but this is only possible if the balcony is on a low floor. And the neighbors will definitely not like such modernizations.
Installation of a double-glazed window in a post-transom system without changing the size of the facade
To improve the properties of heat capacity, in some cases, it is possible to replace windows on the balcony without dismantling the whole, but only a double-glazed window. Re-glazing of balconies is carried out in 9 stages:
- Dismantling of masking pads.
- Removing the clamping profiles, fixing strips.
- Removing the glass.
- Thermal insulation, e.g. with sandwich panels.
- Replacement for double-glazed windows.
- Sealing joints.
- Return of the fixing strips.
- Installation of expansion joints.
- Decorating.
Moreover, all stages of work are carried out outside. This should be taken into account in order to avoid traumatic situations in advance. After installation, the intensity of the luminous flux does not change, the area of the glass does not change significantly.
How are stained glass systems insulated?
Stained-glass balcony glazing or glazing "to the floor" is made with or without changing the facade.
Thermal insulation that changes the facade occurs as follows:
- Step 1: Remove all parts up to the frame support pillars.
- Step2: The structure itself is installed.
- Step 3: Thermal insulation materials are mounted - thermal bridges and thermal breaks, sealed, covered with overlays.
At the request of the customer, the slots can be covered not only with a sealant, but with clip-on strips, covers or pressure plates. The upper and lower parts are decorated with additional profiles. Due to the availability of materials, ease of installation, the structure is very maintainable. If desired, you can remove the glazing beads, replace the glass.
Glazing without disturbing the visual structure of the facade of the house is much preferable, mainly for aesthetic reasons.
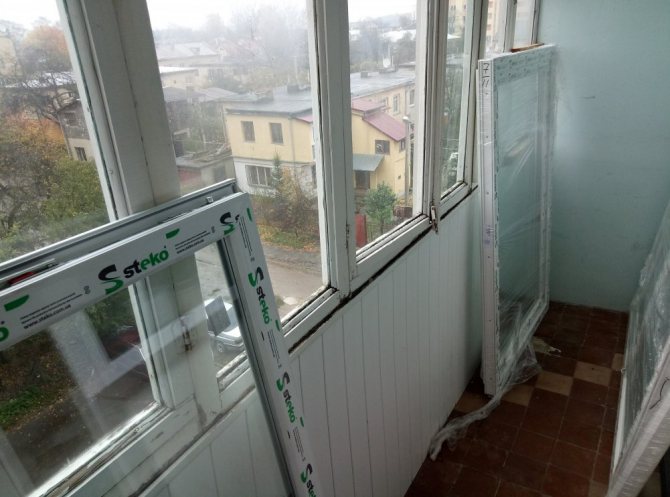

To create such a structure, you should adhere to a 6-step algorithm:
- Removing the glazing to the frame. It is important not to damage or spoil the existing frame frames during removal.
- Spacer spacers are screwed on the periphery.
- Double-glazed windows are installed in blind openings, and warm blocks in opening ones.
- Thermal bridges are being mounted.
- The joints are tightly sealed.
- Closed with a clamping profile. Decorative elements are placed.
These two types of glazing can be carried out without fear for their own lives without the involvement of climbers indoors. Also, complete closure of the entire room is not required.
Work is carried out in stages, point-nest to nest. This saves a lot of time and effort. Installation of sun-protection parts - blinds is possible.
The most effective, but costly in terms of money and time, is the option with complete dismantling, including all retaining elements. The old fastening system is completely destroyed and a new one is created according to the project.
This type of replacement is the only possible if:
- it is impossible to implement other types of warm glazing, due to the limit of the permissible load on old fasteners;
- if the safe mass limit for the foundation is exceeded;
- with severe wear of the entire system.
There is also a type of glazing of the “second circuit” type. In this case, parts of the new window are mounted on top of the old one with a second layer. Outside, the changes are subtle. This type of insulation is performed if replacing the old glass unit is not possible, and the owner, for any reason, cannot allow the dismantling of the old structure.
Project approval
Modern houses are designed in such a way that they are part of the microdistrict.This means that if each apartment owner installs his own version of a double-glazed window, the whole house will look untidy. In this regard, even an administrative penalty is provided for changing the appearance of the facade of a multi-storey building. Therefore, if you choose the option of cardinal replacement of windows that will differ from those installed earlier, you will have to prepare a project and go with it to the management company.
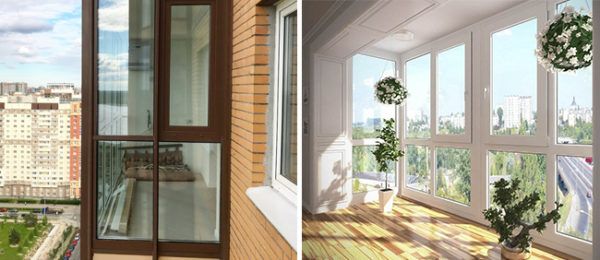

The document should contain:
- Drawings with detailed explanations of the work carried out.
- Graphic images that demonstrate how the loggia looks at the time of the call and what it will become after the planned work.
- Brand, system and detailed description of new window designs.
- The order of work (whether industrial climbers will be involved, what equipment is used, etc.).
But if, say, you decide to install purple plastic windows in a house where there are only white windows, then you will have to enlist the support of all tenants. That is, at a general meeting, it is decided that all people will install purple windows. After that, the project is being prepared. After that, it remains to wait for the approval.
Important! If industrial climbers are involved, but you do not change the façade, you will still have to obtain permission for such work.
Of course, tenants will not spend money and change windows. This is a fantastic plot. Therefore, the replacement of cold glazing with warm one must be done so as not to affect the facade of the building. But there are certain problems here too. The fact is that window structures with single glass weigh less than double or triple glass units. This means that an increased load will be exerted on the supporting structure. Accordingly, in this case, it is worth turning to the Criminal Code and clarifying the permissible norms.
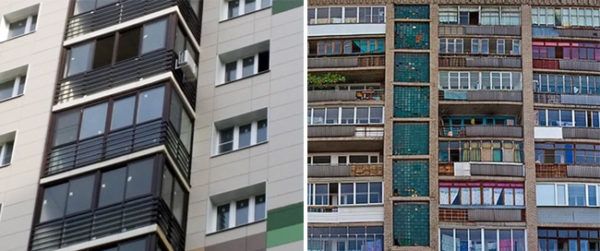

Helpful! Changes in the thickness of the profile are also major changes that disrupt the appearance of the building.
This is, if we talk about how to do everything right. If you live in an old high-rise building in a residential area, where half of the apartments have double-glazed windows, while others still have wooden windows, then no one will call you to the letter of the law. But it is better to play it safe and choose the option that will less affect the facade.
Replacing the glass unit of the balcony door
The process of restoring the balcony door is not very difficult. Repairs are carried out indoors and materials are publicly available.
A complete glass replacement is performed if:
- there is a crack on the glass;
- chip;
- completely broken;
- condensation accumulation between parts;
- glass does not meet the requirements of heat resistance;
Dismantling takes place neatly, gradually. With a rubber mallet and a spatula, the glazing beads are separated from the center along the edges of the long side. Then vice versa. The glass is removed using special suction cups. If these are missing, you can use a newspaper, but be careful. Damaged glass can peel off.
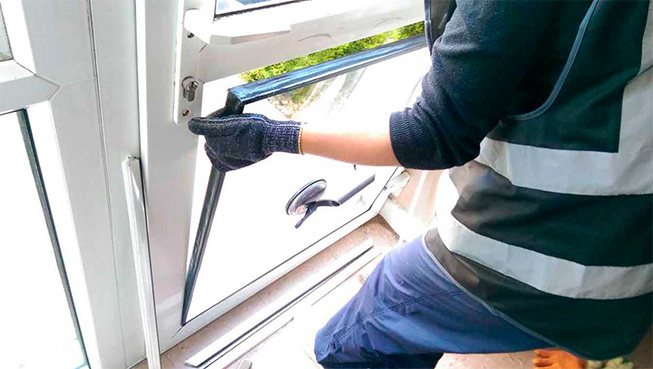

Next, the frame is thoroughly washed and checked - sealant, fragments or dirt could remain in it. Plexiglas insertion is impossible without an assistant. One person should hold the glass, and the second should push the glazing beads. The sequence of insertion is as follows: bottom, top, left, right.
Read more in the article "How to remove the glazing bead from a plastic window at home".
Installation and removal of a double-glazed window is not recommended to be done manually, because there is a compressed inert gas between the glasses and it can be released during extraction. In addition, double-glazed windows are planted on special types of silicone sealants, which are much stronger than conventional construction materials.
In addition to the classic replacement of door glass, there are:
- modernization repair with the removal of the impost and the installation of 1 glass in the entire door;
- installation of triplex, reinforcing film, tinting;
- changing the functionality of the door during the installation process (this will require changing the glazing beads);
- filling the space between the glasses with gas;
- spraying;
- heat pack.
The price for installing a PVC door is formed based on:
- the complexity of the service;
- colors and / or spraying;
- size, thickness;
- the volume of the order.
In terms of time, the average replacement operation is up to 1 hour of work.
Some additional tips
It is better to buy a glass unit instead of the old one from the same manufacturer. You can buy a block in building supermarkets, choosing the best option, knowing the dimensions of the canvas and the brand of the structure. Replacing the glass in the balcony door encourages design changes. The glass unit is installed tinted, matte ─ at will.
The purpose of the glass blocks is to keep the premises warm in winter, limiting the penetration of street noise. An energy-saving heat-retaining bag can be installed. The method of work is similar.
By replacing the glass block of the door, limiters can be installed to prevent repetition of damage to drafts. Check the balcony mechanisms at the same time. Preventive inspection and lubrication of door fittings will be timely during the main repair.
Source: tvoy-balkon.ru/glazing/zamena-steklopaketa-v-balkonnoj-dveri.html
