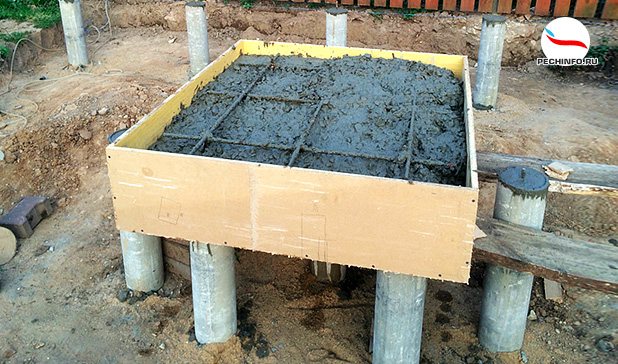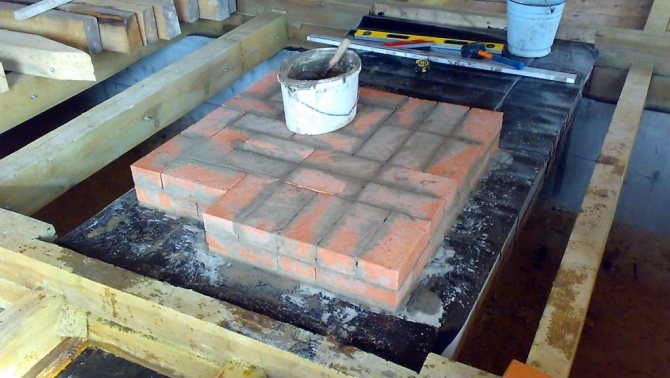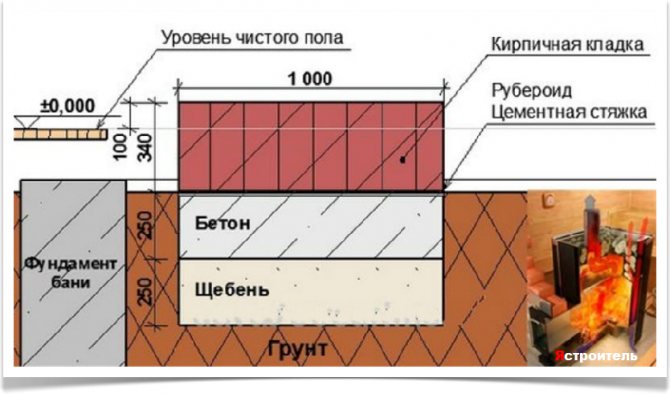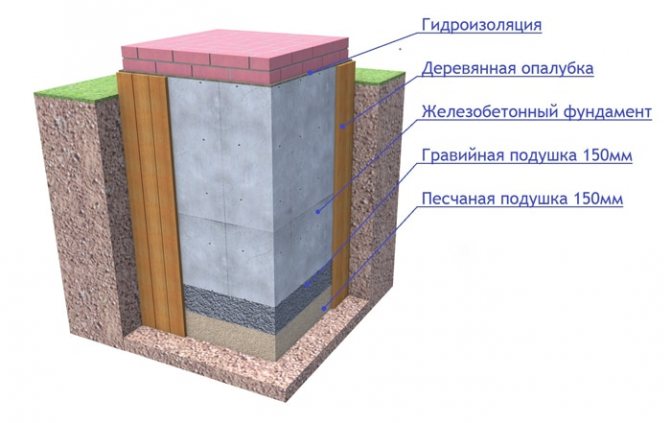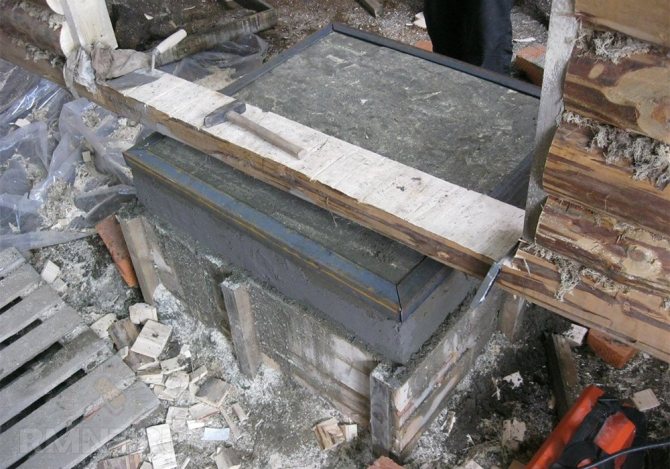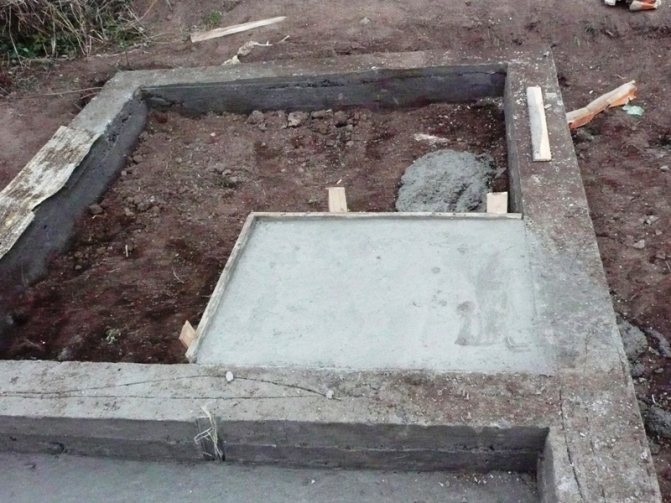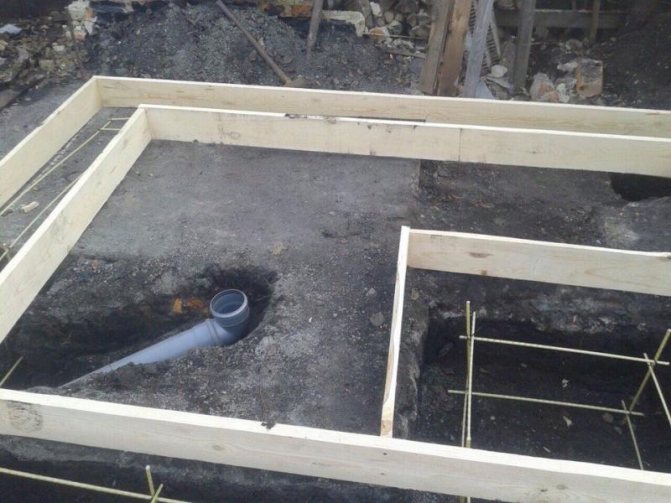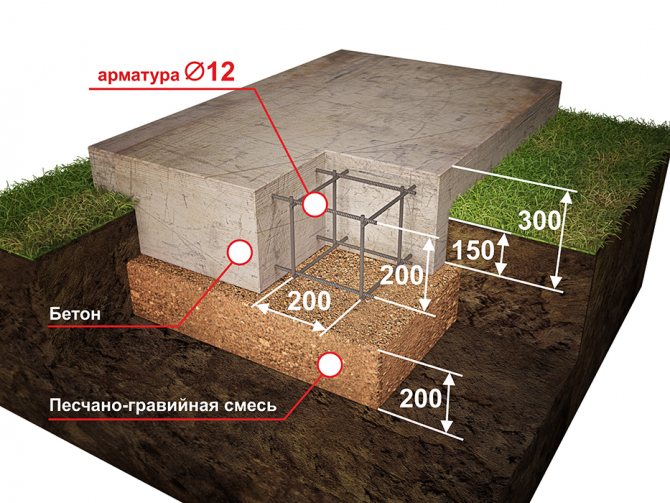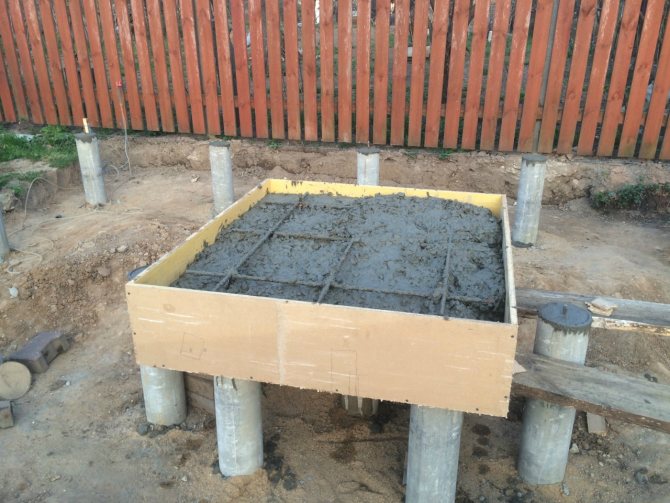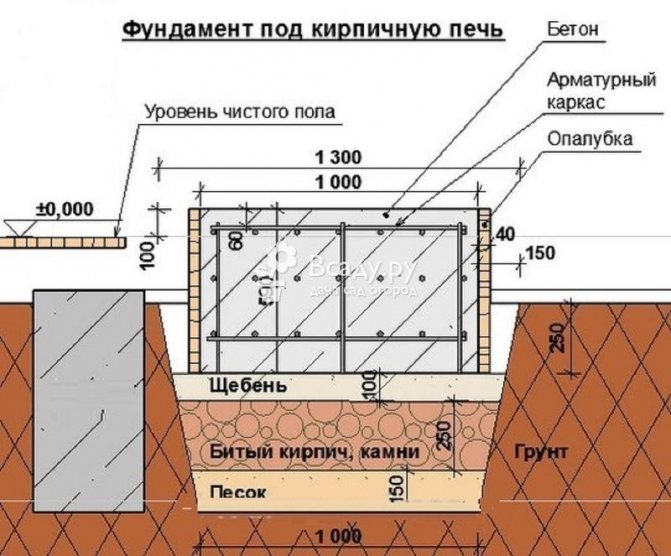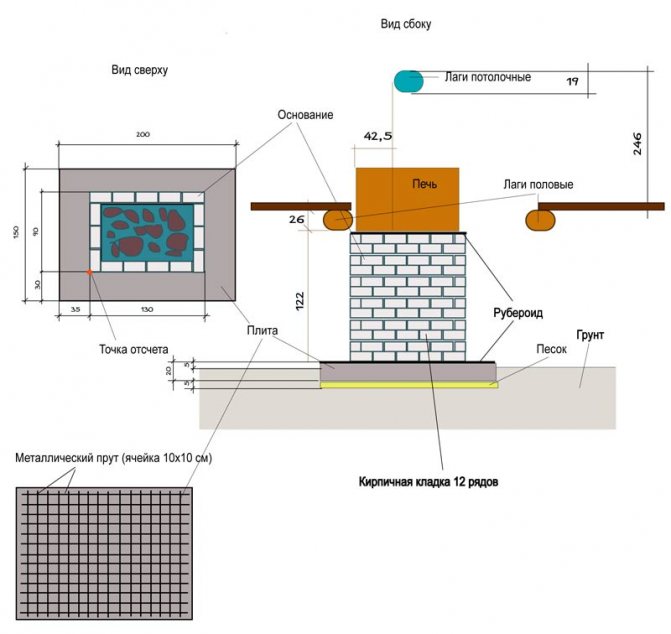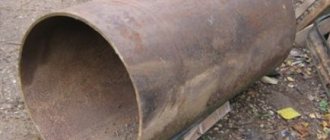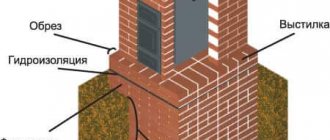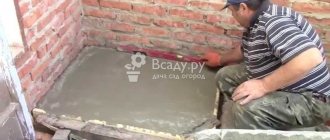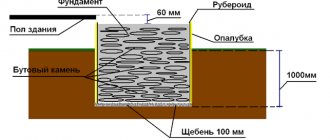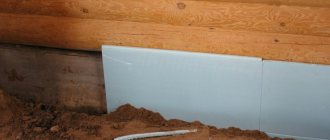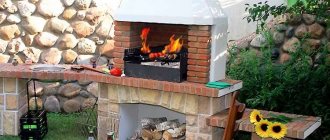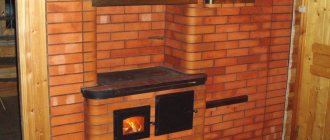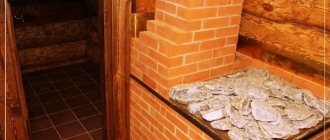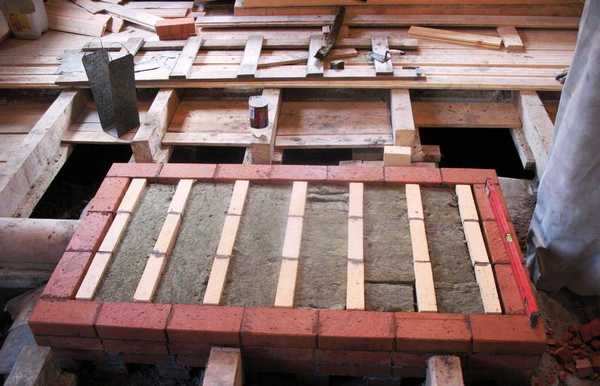
The foundation for the stove Modern stoves for the baths are distinguished by high performance and compact dimensions, but they are far from always installed in baths and cottages. After all, many owners of such structures wish to have ancient stoves made of baked bricks and tiled.
After all, such an oven will not only provide an optimal temperature regime in the room and create a sufficient amount of steam, but also has a high performance. But the mass of the furnace from the brick is large, as are the dimensions, so you cannot do without a special foundation.
The foundation for the stove was not made in ancient times, because the material of the stove was often made of wood, less often made of clay, so it was enough to strengthen the floor of the building. Now stoves are built from bricks, revetted and decorated with decors.
They can make a barbecue compartment, provide a fireplace, create a completely homely atmosphere in the house. In addition, such a stove is capable of heating large areas if you correctly think over the ventilation and heating system, and make the fireplace open and protected.
Calculation of the foundation for the furnace
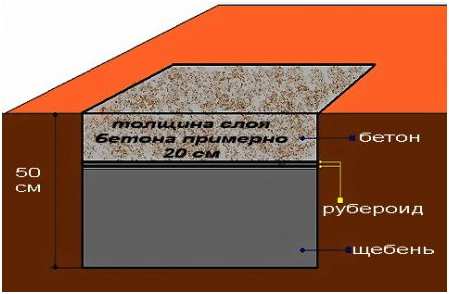

Foundation diagram for a metal bath stove
Considering that modern furnaces are built from fired bricks, their mass will be taken into account in the calculations. Wood and clay structures weigh less. So, the dimensions of the foundation depend on the dimensions of the furnace and its weight. For example, one cubic meter of brickwork weighs 1350 kg with mortar.
If you calculate the volume of the future structure, then it will not be difficult to calculate the mass. Therefore, if the weight does not exceed 750 kg, then the existing foundation will withstand the load, but if it is more, you need to equip a separate base. And here a lot depends on the type of soil on which the stove will stand, because this is an ordinary structure and calculation norms are accepted as for a building.
The parameters of the mass of a barbecue and a fireplace, which are made from refractory bricks and lined with asbestos or steel, as well as the depth of soil freezing, are also taken into account. The sole of the base should always rest on solid soil layers below the freezing depth, then the influence of seasonal soil movements will be minimized.
Choice of dimensions and location for installation
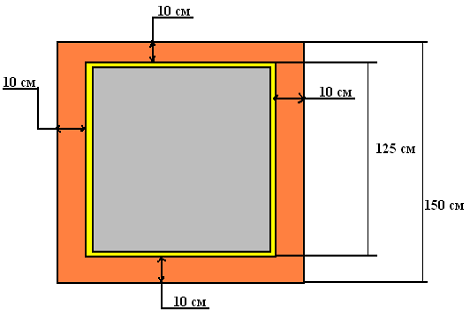

The foundation for a stove in a wooden house
At first glance, there is nothing special here, but this is only at first glance. For example, the size of the stove is influenced by the installation of additional equipment, such as a barbecue and a separate fireplace.
It is clear that they only increase the dimensions of the upper part of the structure, but at the same time the total mass of the load-bearing walls also increases. Therefore, the typical size of the foundation should be 50 cm greater than the thickness of the load-bearing walls.
Then you need to decide on the location of the chimney. It is a brick hollow pipe of small inner and large outer diameter, steel pipes are not practiced through their aesthetics. Therefore, it is necessary to clearly determine the size of the stove so that the chimney does not rest against the upper part of the supporting structure of the house.
It is clear that when modernizing a house, it is problematic to get around the problem of limited space for construction, therefore they practice vertical installation of barbecue and remote location of fireplaces connected to the main burner by a pipe communications system.
As a result, all this will lead to an increase in financial costs, but at the same time, the foundation for the furnace can be made as needed with your own hands.
Features of the device base for a brick oven
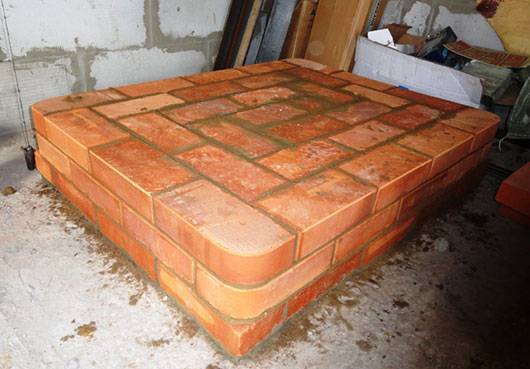

Brick stove foundation
In cases where the planned mass of the finished furnace exceeds 750 kg, it is required to first lay out the foundation for a brick furnace.
Technologies that have appeared in recent years have made it possible to install a stove of almost any mass directly on the finished floor.
Do you need a foundation for a furnace in these cases? Of course, yes. It's just that the list of work performed will be somewhat different. And more stringent requirements are imposed on the floors in terms of strength characteristics: logs and roller boards should not bend.
In this case, the excess mass of the furnace is distributed:
- over a large area (in this case, it is necessary to mount additional beams, slabs, etc.).
- on specially erected supports, which are additionally laid out under the logs.
The stove, which is laid in this way, is tried to lighten the masonry as much as possible due to the fact that its walls thicken only in case of extreme technical necessity.
Chimneys strive to lighten as much as possible through the use of asbestos-cement packing pipes, and insulation from the same material.
The calculation of the foundation for the furnace depends on its mass, which, as a first approximation, can be calculated using the following information. the mass of one cubic meter of brickwork weighs approximately 1350 kg.
Foundations are laid from rubble stone, bricks or filled with concrete. In wet soils, it is preferable to use iron ore brick for these purposes, which does not exclude the use of rubble stone or concrete for these purposes.
What is the best foundation for the stove
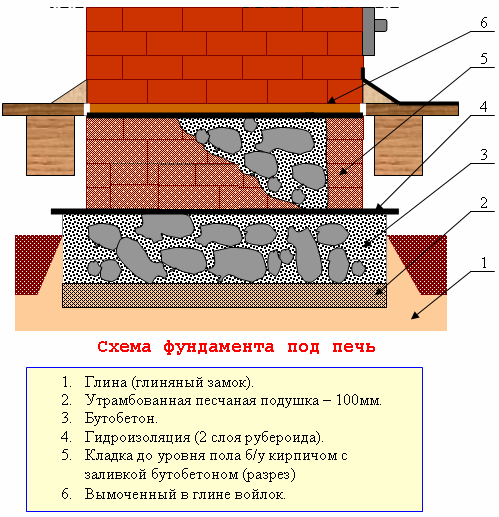

Furnace foundation diagram
When choosing the type of foundation, there are a number of rules that must be followed. It is also recommended to initially draw up a sketch of the project of the future structure, taking into account the installation locations of the barbecue, fireplace, ventilation pipe and other communications, because their sealing is an additional mass for the outer walls of the stove. So, how to choose the best foundation for your oven?
- Detailed surveying and soil type analysis. If it is sandy or clayey with a large freezing depth, then pile-grillage or columnar structures cannot be dispensed with. If the soil is dense, then a monolithic concrete or precast block foundation can be used.
- The mass of the future structure. It takes into account: the material of the walls, internal and external cladding, the presence of a barbecue and a brick fireplace. The greater the mass of the structure, the more powerful the base has to be erected, therefore, even for small concrete furnaces, a monolithic base or a prefabricated structure on piles is better suited. You can check all the dimensions and calculate the mass of the future structure with your own hands, no special knowledge is needed here.
- Financial component. Considering that furnaces are always erected independently of the existing foundation, always with their own hands, then the design must be carried out comprehensively. Accordingly, if the bathhouse is built on piles, then the stove can also be built on a monolithic or pile foundation, and the dimensions can be quite compact. The main thing here is to make reliable thermal insulation and waterproofing of the floor of the house, so it is recommended to build the foundation for the stove under the already existing structure in the house.
Do you need a foundation for a metal oven? If so, which one?
And by the way: as a specialist, I expressed my opinion - the foundation is needed. Even if the stove is metal and weighs 100 kg, if the foundation of the house is not monolithic. Precisely because fire safety. As I said above, the deformation of the chimney is possible, which, in the case of the author of the question, is most likely also metal, prefabricated. The point is precisely in fire safety, and not in the "standard load per 1 square meter" - when they talk about the standard load, they do not mean the stove.I would also agree with a metal stove without a foundation if it is connected to a main chimney, i.e. standing separately, on its OWN foundation. The integrity of the chimney is more important from a fire safety point of view than a non-combustible covering in front of the stove or fireplace, which you insist on as the main point. Moreover, its great fire-fighting role under the stove is not clear: the bottom of brick stoves is always cold, in my factory, metal, under the firebox there is a drawer, there is generally kindling. The second point from your answer: “… this is the observance of the so-called. air gaps between the stove and combustible (weakly combustible) structures ... "- these are not so-called air gaps, these are the distances between the heated parts of the stove, including the chimney, and the structures of the house made of combustible materials, quite clearly specified in the fire safety rules. These structures include walls, ceilings and roof structures. Therefore, you need not "... sheathe, as it was said by someone above, by any, let's say with a beautiful material ..." but properly arrange a fire-fighting cut. And on the account of laying pads for alignment - I just told OWN, a special case, which is not a guide to action for anyone. A person asks about installing a stove in a permanent place because he is interested in the need for a foundation. We put our stove like this - on lining, temporarily, because we moved in October, to a house with a destroyed, non-working stove. It was smashed into an old brick chimney. Now it stands opposite the door, connected to the vertical riser of the old chimney. And the floor beneath it really bends. Especially considering that right in front of the door is a hatch to the underground. In the basement, they put a support under a log-beam, which just goes at the angle of the brick monster, which is in the photo. A metal oven stands just above this support. Once again, I repeat: this is a temporary scheme, and we did so, precisely because I understand, due to fifteen years of experience in designing stoves and fireplaces, how and what should be. And I can control what is dangerous. For example, sparks and coals falling out of the firebox, from which the leaf protects in front of the firebox - we do not have this leaf now. Although, if I am asked whether it is needed or not, I will say that it is absolutely necessary. Now, finally, we can move this iron kitchen stove to a permanent place, which we are going to do after the new year. And there will be a foundation under it, although it weighs only 120 kg. And stone tiles (not combustible) will be on the floor, in front of the firebox. Because - this is correct, both the foundation and the pre-fireplace sheet.
Erecting a classic base for a barbecue stove with your own hands
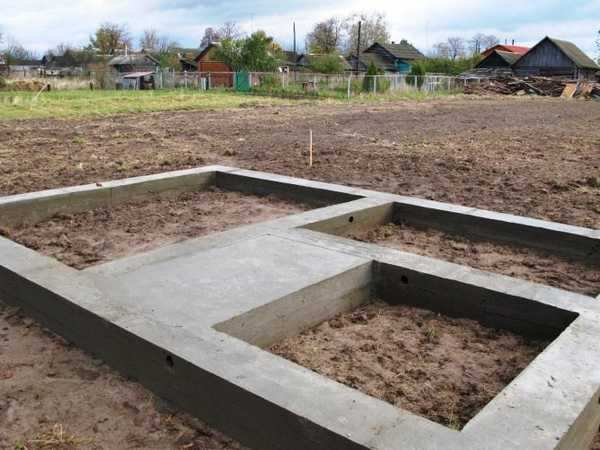

It is advisable to make the foundation for the furnace simultaneously with the general foundation.
- First, you need to carry out detailed calculations of the dimensions of the future structure, take into account its location in the house and outline the boundary angles of the pit location.
- Now you can start digging a pit for a monolithic structure or separate indentations for pillars. Considering that concrete is not used in the construction of wooden baths in rural areas, then the masonry is made from brick or natural stone.
- A sand and gravel cushion is laid at the bottom of the trench and pressed. Then it needs to be poured with liquid concrete.
- Brick starts to be laid according to the ready-made mortar. Here it is advisable to obtain horizontal and vertical masonry surfaces, so that then a minimum of time and money would be spent on leveling the base under the waterproofing layer.
- After laying all layers of bricks, thermal insulation and waterproofing works are carried out. The erection of the brick foundation can be considered complete, and the stove in the house can be erected in a few days.
How a pile foundation is installed
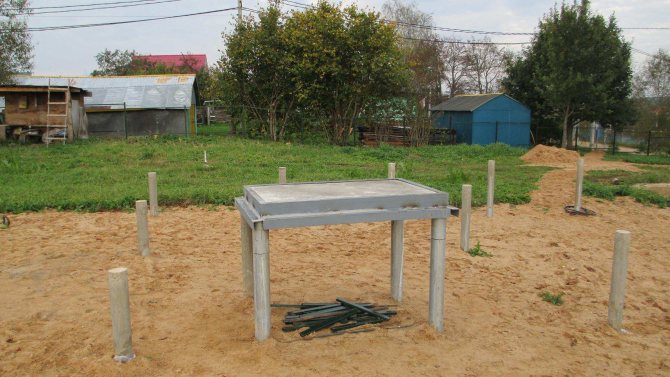

Screw pile foundation for the furnace
- First, in strictly marked places, you need to drill deep cylindrical holes, their diameter is about 20 cm. Instead of drilling, you can use rectangular or square depressions for pillars of the corresponding shape.
- Pour a layer of sand and gravel cushion on the bottom of the hole and compact.
- Install asbestos pipes into the prepared holes or start laying with bricks up to the required height of the supporting grillage.
- Install vertical reinforcement with horizontal straps in the pipes, then pour concrete over everything.
- After the concrete gains its grade strength, align the upper cut horizontally, install the grillage and secure it.
Recommendation. After installing and fixing the pillars, you need to additionally cover the upper open part of the columnar foundation with waterproofing and install a blind area. It is also recommended to leave a free gap between the base and the ground, which is then eliminated by free shrinkage of the base.
If a hanging grillage is used, then the subfloor is additionally covered with a layer of thermal insulation, and the shallow foundation - with several layers of bitumen or waterproofing.
Slab foundation
The slab foundation is a reinforced concrete slab that is installed under the entire area of the furnace. This type of structure is widespread in the construction of private houses, since it requires relatively little money and labor costs for construction.
At the same time, the reinforced monolithic slab has extreme rigidity and is not afraid of the movement of the ground, as it moves with it. Hence the second name for these foundations - slab. However, in the case of the construction of bath stoves, it must be borne in mind that the stove itself will be associated at least with the finishing of the bath floor, which means that even the slightest movement of it is extremely undesirable.
The foundation for the furnace in the form of a reinforced concrete slab makes sense when the soil is not exposed to strong heaving, but is weak in its bearing capacity, when groundwater passes too close to the surface, when you want to save money, and also when the furnace has a very large mass.
Back to content
Construction of a pile foundation
On wet loamy and clayey foundations, the usual types of foundations in the form of a reinforced concrete slab or tape are not always able to deal with the effects of frost heaving of the soil. Seasonal shifts are possible even on some sandy and dry soils. In view of this, in order to ensure the safety of the sauna stove and increase its service life, it makes sense to incur additional financial costs and build a columnar foundation.
The following solution is considered the most rational for the weight of the furnace: with an ordinary hand drill, holes are drilled in the ground to a freezing depth (or less), with a diameter of 20 centimeters. The bottom of these pits is covered with 10 centimeters of crushed stone, which is tamped. Then they roll up a kind of pipes made of roofing material (as a formwork), insert them into the recesses and pour concrete to the desired level.
After the concrete has gained sufficient strength, after about ten days, you can begin to manufacture the foundation slab over the piles. Regardless of the technology used to build the base, it must be insulated from moisture along the upper edge. For this purpose, roofing material is laid on the foundation in two layers and coated with hot bitumen.
Back to content
The foundation for a stove made of natural stone
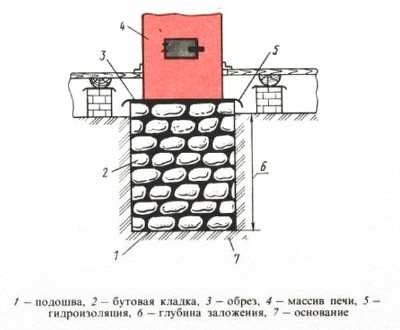

Foundation scheme for a furnace made of concrete and rubble stone
- The pit is being marked, the alignment marks should recede from the load-bearing walls at a distance of up to 15 cm.
- Then a layer of rubble 15 cm thick is poured onto the bottom of the pit and rammed manually or by a mechanized method.
- A wooden rigid formwork is formed along the outer perimeter of the base, which can be double along the inner contour.But in terms of cost, such a design will turn out to be a little more expensive and time-consuming.
- The walls of the formwork are covered from the inside with a layer of roofing material for waterproofing.
- A layer of large stones is laid on the base, which must be poured with liquid concrete. This is how each individual layers are erected as the height of the base increases. Each layer must dry for a while to be durable enough.
- Pouring with concrete must be stopped when the height of the base reaches a mark of 10 cm from the level of the finished floor. Then the surface is checked with a building level, if necessary, trimmed with liquid concrete.
- The finished leveled surface must be covered with plastic wrap and left to dry for several days.
- After dismantling the formwork, a small gap will remain between the walls of the pit and the foundation. It must be covered with sand, having previously covered the walls of the base with tar or roofing material in several layers.
Pile foundation for a brick oven
Another option that is suitable for a brick stove and that you can do yourself is a pile. Driven piles are a kind of reliable support.
Here is the sequence of work:
- Use a drill to make holes 1 m deep and 0.2 m in diameter.
- Pour rubble at the bottom of each pit and tamp it thoroughly.
- Install the roofing felt formwork, having previously wrapped the material in tubes.
- Pour concrete up to the level of the lower slab.
- After 10 days, install a 15 cm thick concrete slab.
- Waterproof with roofing felt or hot bitumen.
