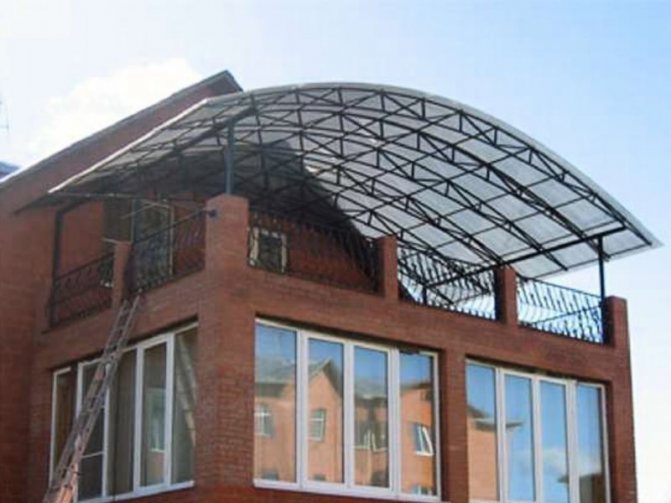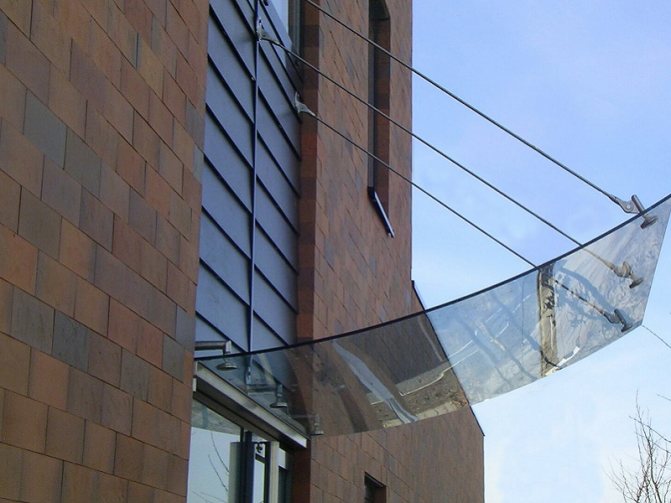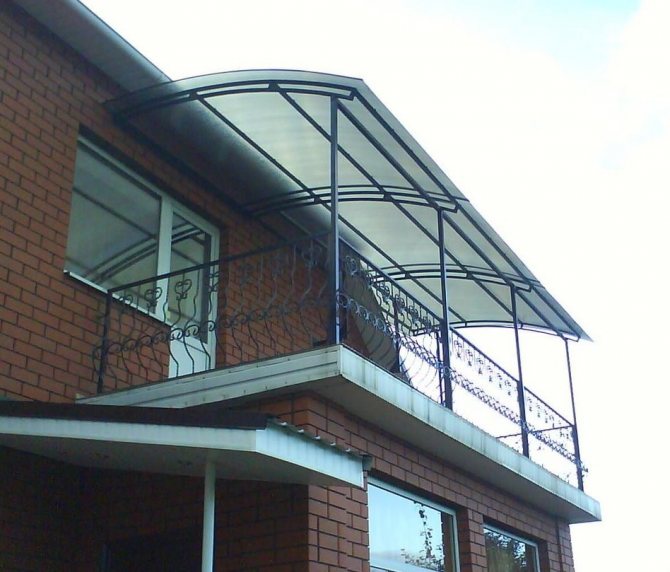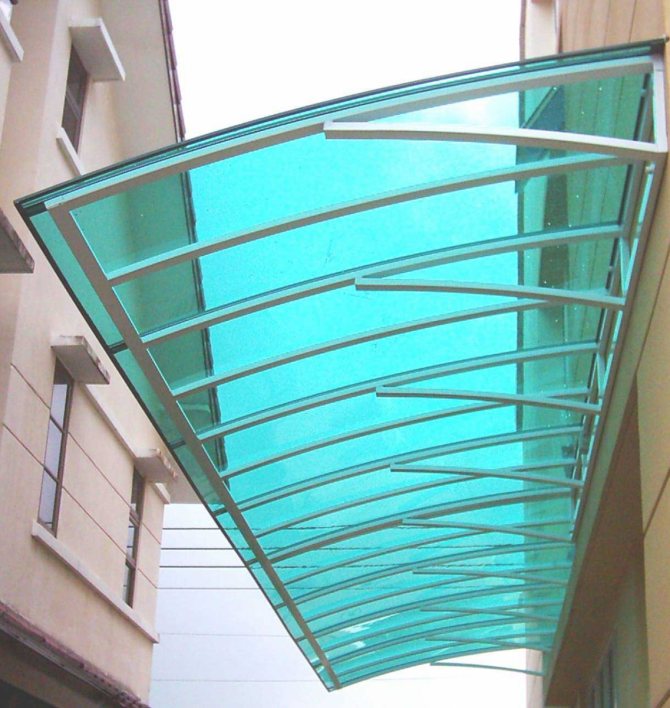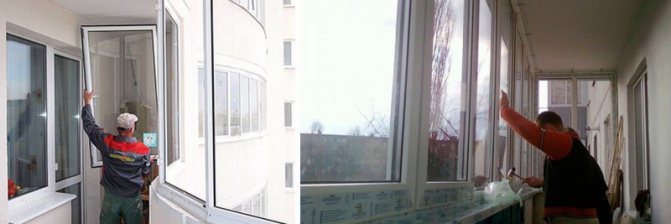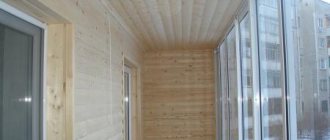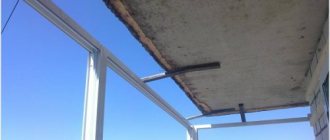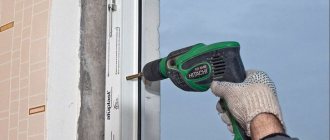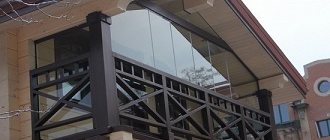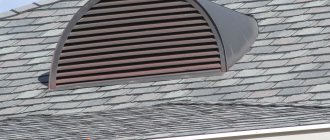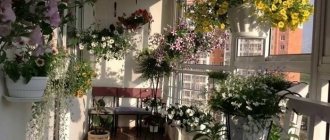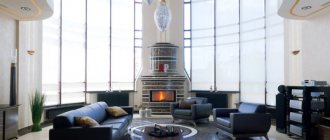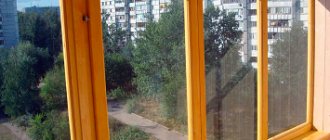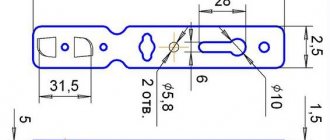If the roof of the balcony on the top floor is provided by the project of the house, the apartment owners should not be afraid of rain or snow - the balcony structure is protected. Some residential properties are rented out by the developer without any awnings or canopies, so residents have to take independent measures to equip the balcony.
- Corrugated board
- Roof sealing
Glazing of balconies on the top floor - pros and cons
Many people increase the useful area of the apartment by equipping the balcony space.
Naturally, these manipulations begin with the installation of glazing, which has the following advantages:
- Increased functionality - it will be possible to use the room as a living room or for storing vegetables and other things (read more in the article "storage system on the balcony").
- A wide choice - you can install both plastic windows and wooden frames or lightweight aluminum windows (read more in the article "modern glazing of the loggia").
- Reduced heating costs - the room will become noticeably warmer.
- Cleanliness - dirt from the street will not get to the balcony area.
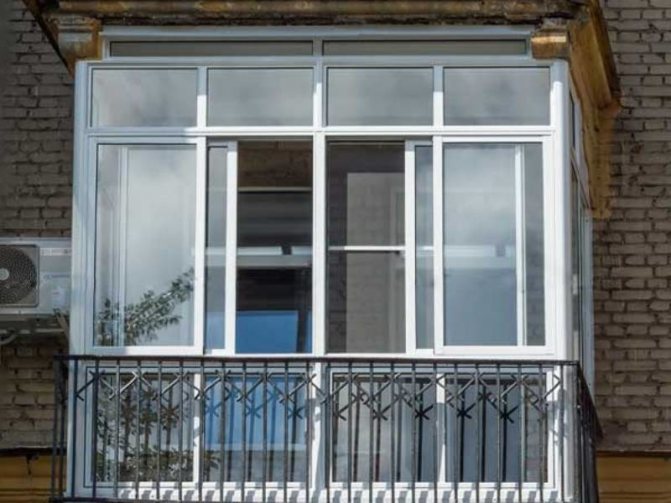
The disadvantages include the weight of the structure. A thin concrete slab of fencing in Khrushchev is not able to withstand the weight of warm glazing (read more in the article "repairing a balcony in a Khrushchev"). Therefore, first you have to make sure that the technical condition of the house allows you to install the frames. For installation at a height, you will need to hire specialists, because such work has an increased danger.
How to glaze a balcony on the top floor: glazing options
When choosing, you need to take into account the type of mechanism and the design of the frames.
There are types of balcony glazing:
Panoramic - windows from floor to ceiling (read more in the article "Panoramic balcony").
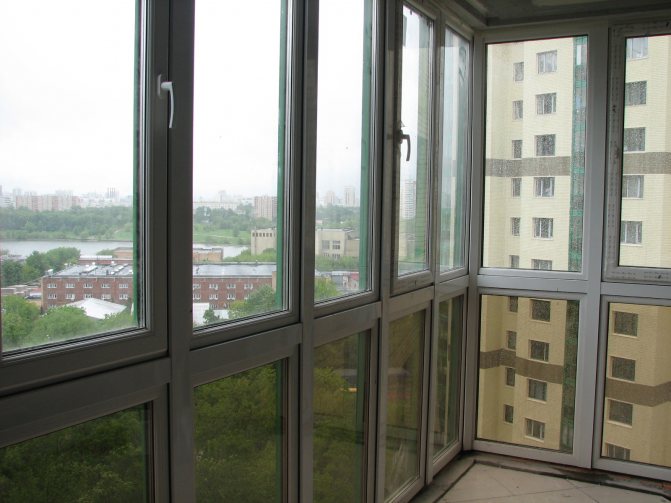

- French - a kind of panoramic, the lower frames are deaf, and the upper ones can be opened and closed (read more in the article "French balcony").
- Sliding - the doors move along the guides, like a wardrobe.
- Swing - standard windows that open inward or outward.
- Frameless - almost one-piece tempered glass construction. There are no frames and partitions, the sashes are usually held on guides.
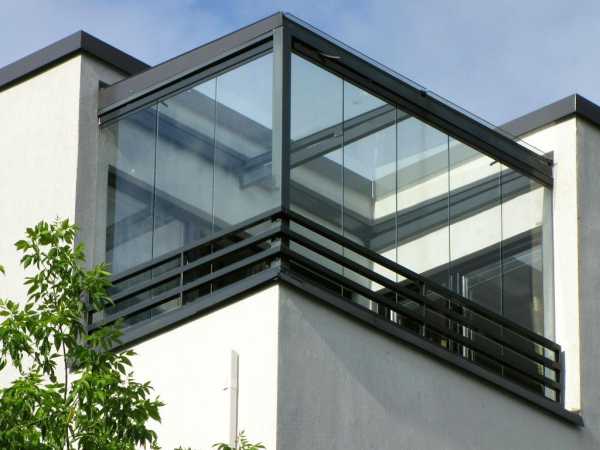

Be sure to take into account the state of the plate. If it is old, it is worth ordering the reinforcement of the concrete base from the builders (read more in the article "repair of the balcony slab").
Roof or canopy on the balcony
The difference between the roof is that it always rests on the railing. Supports are required to install a heavy warm profile. The cost of installing a visor on a balcony in Donetsk can be found by phone in the "Contacts" tab.
A visor in the mind of most people is a small structure. In fact, the only difference from the roof is that it is attached only to the wall. This is the most budgetary option that is suitable for installing a cold aluminum profile. But in this case, heavy frames should not be mounted.
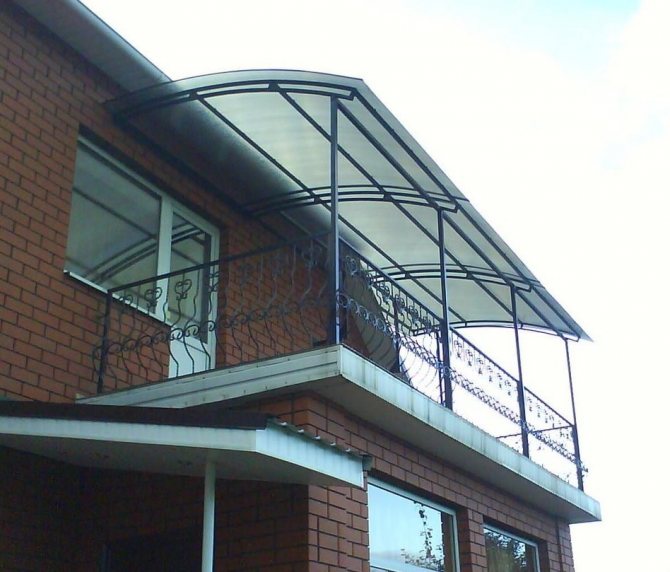

PVC: achieving the desired microclimate
PVC glazing has such advantages as noise insulation, safety and high strength. Install PVC structures in this way:
- Step 1. First, the parapet is reinforced, if necessary, or new brickwork is made.After all, the PVC structure has a lot of weight, and the stability of the parapet on the top floor often leaves much to be desired.
- Step 2. Install the frames and the upper visor, and mount a 100-150 mm ebb. At the same time, the window sill must be made at least 150 mm so as not to interfere with the interior decoration.
- Step 3. After that, a strip is installed outside along the perimeter of the balcony. As you can see from the step-by-step master class, the easiest way to connect the balcony roof to the PVC glazing frames is using polyurethane foam.
Removal of glazing to increase the volume of the balcony
Panel houses, Khrushchevs and high-rise buildings were built with a standard balcony 700-750 mm wide. If you make a takeaway relative to the fence, additional space will appear to hide the insulation or make a wide window sill. This solution will eliminate the feeling of being cramped.
Read more in the article "Balcony with a take-out".
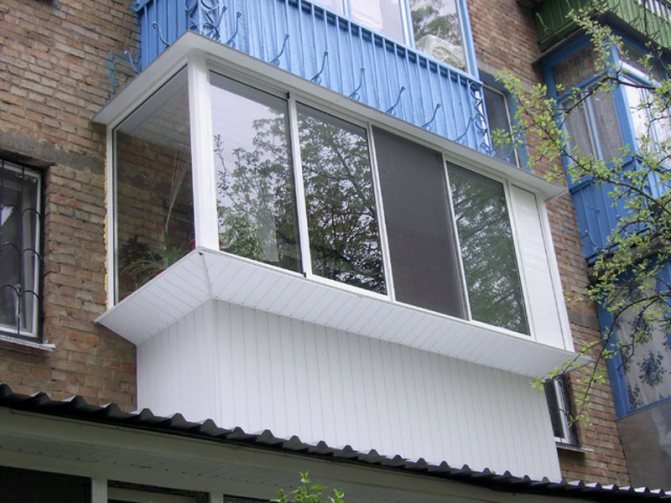

For external glazing, it is recommended to use lightweight aluminum frames. As an exterior finish, you can use siding (for more details, read the article "outside siding balcony cladding") or PVC panels that imitate clapboard.
Glazing of a balcony with a roof
If you need a takeout, then the roof area should be larger. Specialists install a welded frame to which the roofing sheets are attached. Most often, a profiled sheet or metal tile is used. These are durable materials that are easy to install.
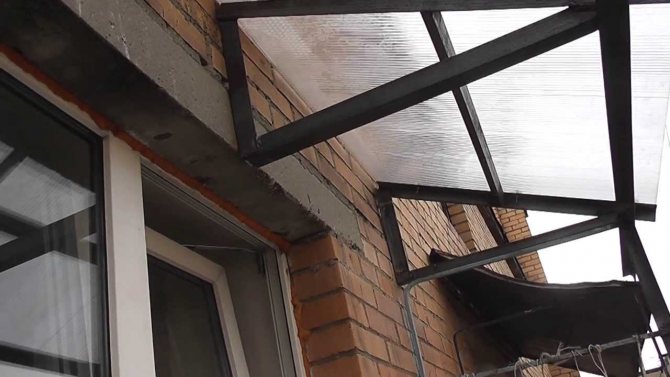

For a transparent roof, polycarbonate or tempered glass is suitable. Polycarbonate comes with internal cavities and is monolithic, practically indistinguishable from ordinary glass. Therefore, if you want a glass roof, then this is an affordable material with high impact resistance.
To install a transparent roof, a post-transom profile is attached to the metal frame. When it is necessary to make a warm glass roof, a double-glazed window is mounted.
Usually from the inside, the balcony frame is sheathed with PVC sheets or plasterboard (read more in the article "Plasterboard Balcony Finishing"). So that you don't hear the rain drumming on the metal roof, you will need to install sound insulation. Roof options for the balcony are presented in the video:
Materials and equipment
Decking - inexpensive but durable roofing material
Roofing and glazing of the balcony space can be performed only when you have a complete set of equipment and appropriate building materials.
To prevent snow from falling on the perimeter of the balcony, the roof should be constructed from high-quality and practical materials. Glazing, canopies will be additional protection from external influences.
A wide range of roofing products is presented on the modern building materials market. To make it easier for buyers to make a choice, they are divided into several groups.
Steel sheets
Roofs, canopies for loggias are made of all kinds of steel sheets that perfectly keep snow - laminated, galvanized, metal tiles, profiled flooring.
Corrugated steel roofing sheets will protect the balcony from corrosion
High-quality corrugated board is the most popular product for decorating awnings. It has an affordable cost, withstands large volumes of snow and strong wind loads due to its rigidity.
The profiled flooring is non-corrosive, fireproof and has excellent aesthetic characteristics. A wide range of colors will help you choose a suitable shade of roofing sheeting, which will complement reliable glazing.
Metal shingles have a low specific weight, increased resistance to weathering and temperature extremes. This material is also preferred because it has grace and beautiful appearance. The metal tile will perfectly complement the balcony with a take-out, keep snow and rainwater.
Soft roofing materials
Among these materials, builders prefer flexible tiles, bitumen, and ondulin. To decorate the top of the loggia with soft flooring, you will have to take care of creating an additional rigid frame.
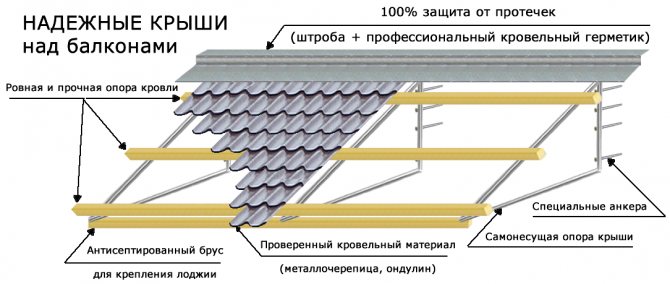

An example of the best arrangement of a roof over a balcony
But such a structure will reliably keep the snow, will allow to insulate the roof with high quality, equip it with electric lighting and quickly glaze the window space. Also, flexible and soft roofing products will provide additional heat and sound insulation, do not heat up in the open sun and have an affordable price.
Transparent coatings and materials
Polycarbonate is ideal for arranging a transparent roof
Modern and functional sheets of polycarbonate (monolithic or honeycomb) are used to design panoramic roofs. The structure will be solid, stylish, but cool. To insulate the loggia at the expense of the roof, builders use glass bags, tempered using a special technology.
This option will combine all the most important advantages - reliability, ability to transmit light, durability and full insulation of the balcony space. But the cost of work and consumables will be much more. After the hinged structure must be glazed.
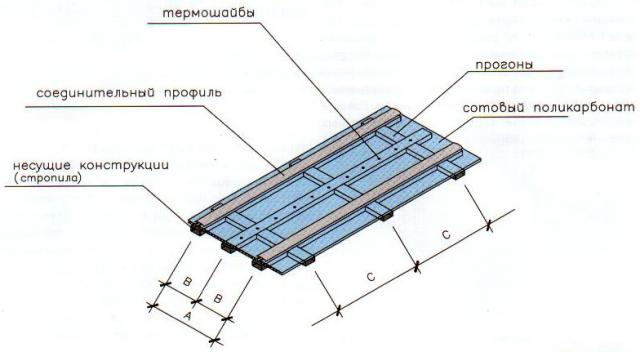

Wiring diagram of cellular polycarbonate
In order to complete the design of the upper part of the loggia and subsequent glazing, you will need the following materials, tools and equipment:
- support trusses from corners of size 60, pre-welded;
- profiled sheets;
- anchors and bolts (length 10 cm), screws with inserts;
- wooden beams for preliminary lathing;
- assembly foam, sealant;
- scissors or a special hacksaw for metal;
- cement composition.
Polycarbonate is a very durable material, but the roof from it will allow cold air to pass to the balcony.
How much does balcony glazing cost
To get accurate figures, the calculations must be made by a specialist of the selected company. For example, the cost of glazing a balcony in our company can be found in the "Prices" tab.
Prices are determined by several parameters:
- Type of construction - for example, swing or French balcony glazing.
- Profile type - aluminum or PVC.
- Glazing type - warm or cold.
- Balcony slab area.
- The degree of complexity of the installation, whether it is necessary to carry out additional work.
First, measurements are taken, then the assembly of the frame. Then the builders come and assemble the structural elements.
The cost of installing the roof on the loggia
| Frame type | Price (m2) | Coating type | Price (m2) |
| Metal corner (self-supporting) | RUB 5,000 | Professional list | from 4 400 rub. |
| Ondulin | from 4 400 rub. | ||
| Cellular 16 mm. polycarbonate | from 6 500 rub. | ||
| Monolithic 6 mm. polycarbonate | from 13 400 rub. |


Glazing of balconies aluminum or plastic which is better?
The aluminum profile is a budget option that will protect against wind, street dust and precipitation. Metal frames will not provide sufficient thermal insulation, but it will get warmer in the living room. But cold air passes through such glazing, it is not tight enough.
Read more in the article "Aluminum windows to the balcony".
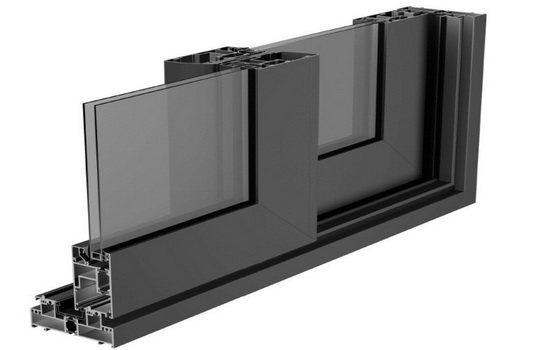

Aluminum profile
To bring the temperature regime in the room closer to the conditions in the living room, it is necessary to install two-chamber PVC windows (read more in the article "balcony frames"). They retain heat well and do not allow drafts to pass through. For warm glazing, wooden frames are also suitable - they are environmentally friendly and aesthetic.
However, they require care, the tree can become damp and swell. As a result, there will be problems with opening the flaps.The wood should be covered with protective compounds (read more in the article “how to process wooden frames on the balcony”), and to protect against drafts in winter, you will have to glue the insulation tape.
How to fill up the cracks?
To make the balcony truly weatherproof, it is necessary to carefully seal all joints: roof to wall, balcony glazing with roof, frame with side walls, etc. Cracks are constant drafts, dust and snow getting inside, the inability to keep warm.
Polyurethane foam is used to seal the assembly joints and seams. It has excellent adhesion to most building materials, low thermal conductivity, and additionally fixes parts. Once cured, it can be cut with a knife and leveled. Its surface can be putty and painted. You cannot leave it open, since it is destroyed by sunlight.
Slots through which water can flow are sealed with silicone or bitumen sealant, glued with butyl rubber tape. Where there is no constant exposure to water, acrylic sealants can be used.
Source: fabrikaokon.ru/osteklenie-balkonov-s-kryishej.html

