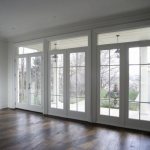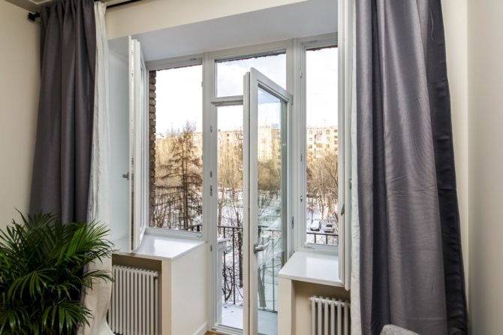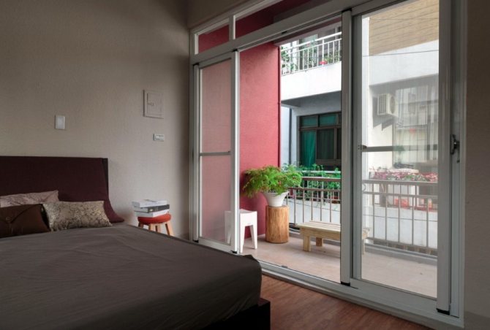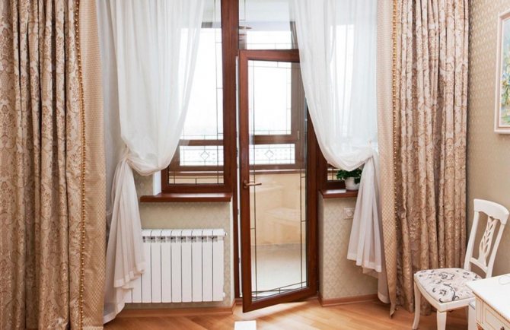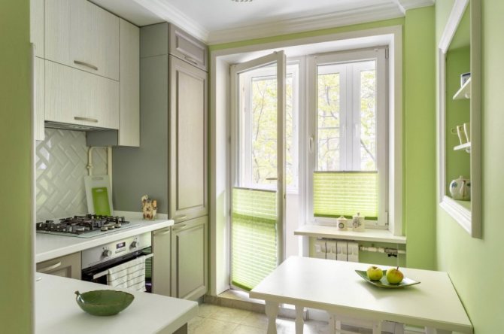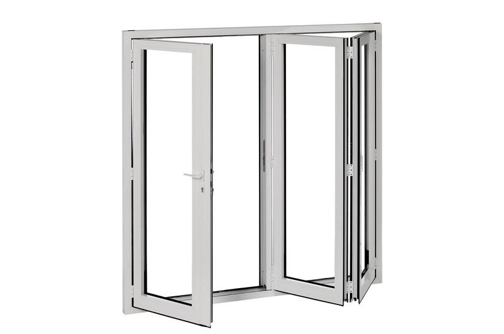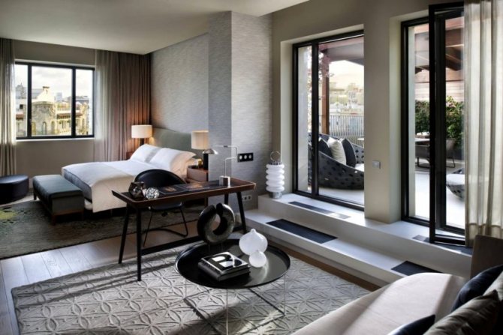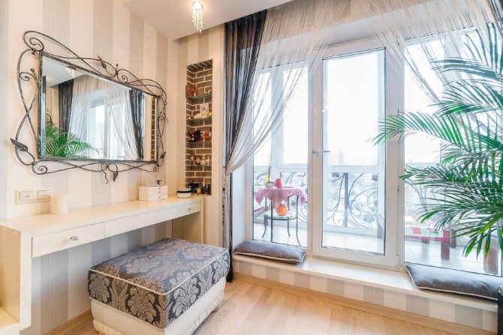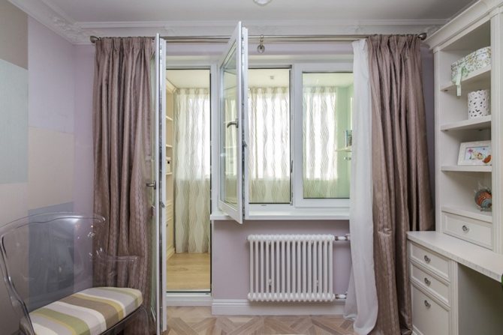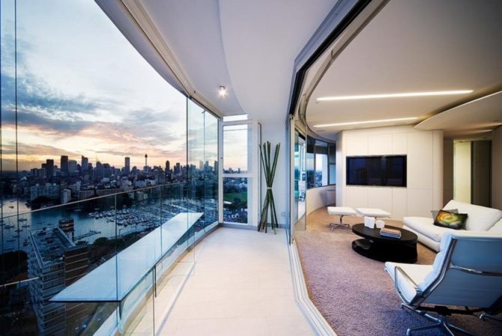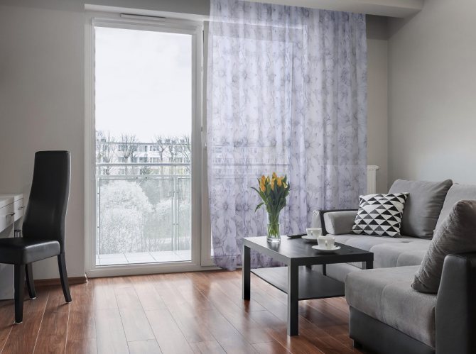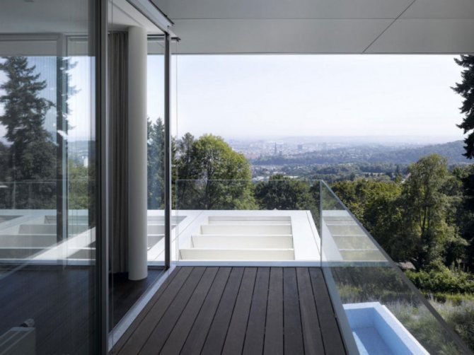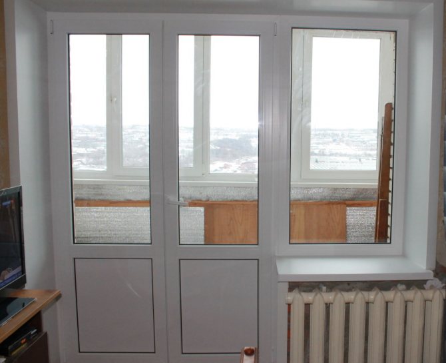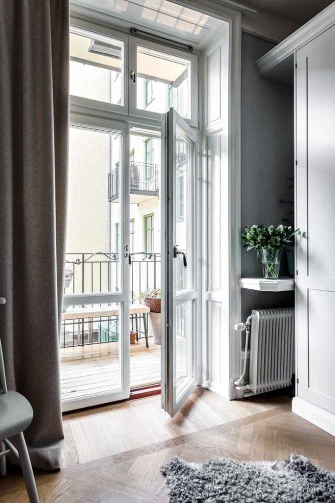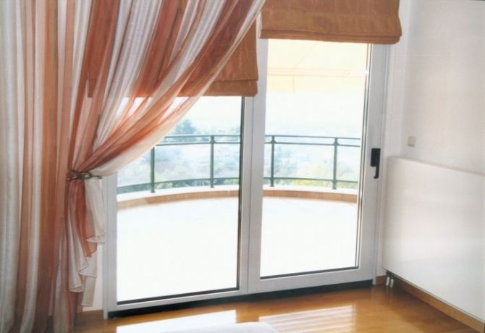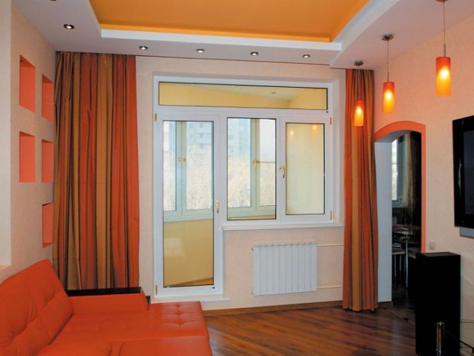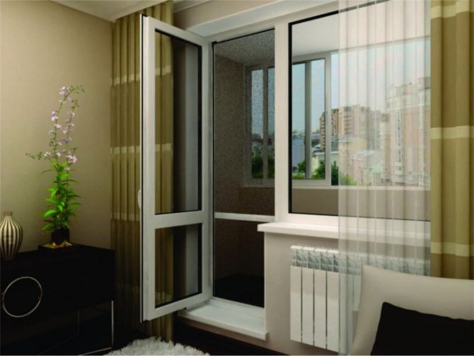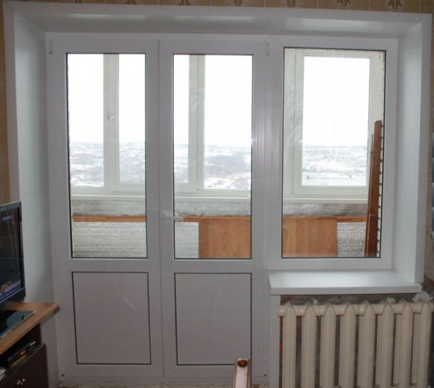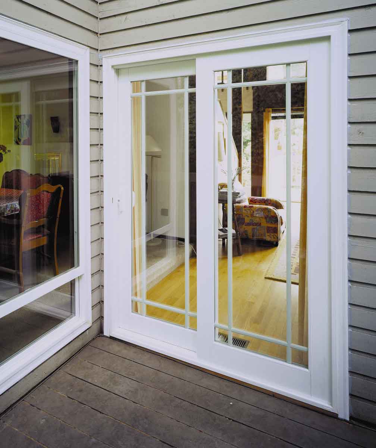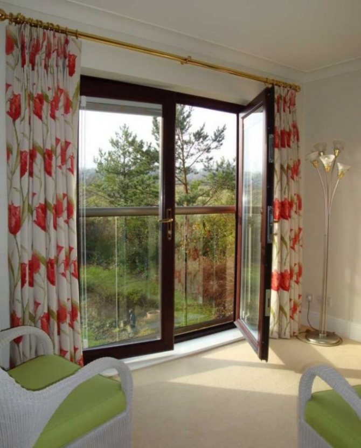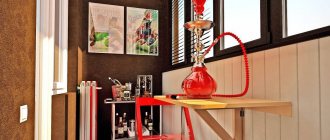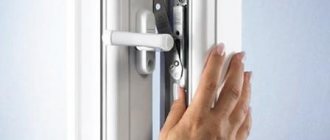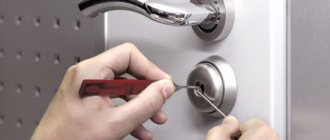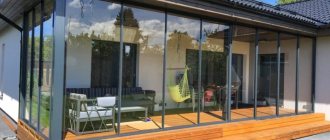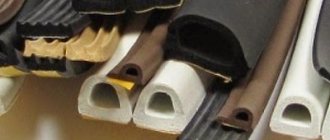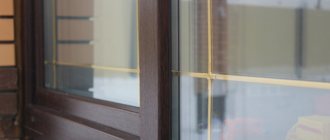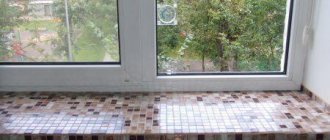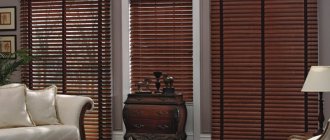Door functions
Balcony doors are created taking into account the performance of certain functions:
- let light into the room;
- protect from cold air penetration in winter;
- prevent the entry of dust and insects in summer;
- reduce the noise effect of the street;
- protect from outside intrusion into the house of burglars;
- ensure safety and ease of use.
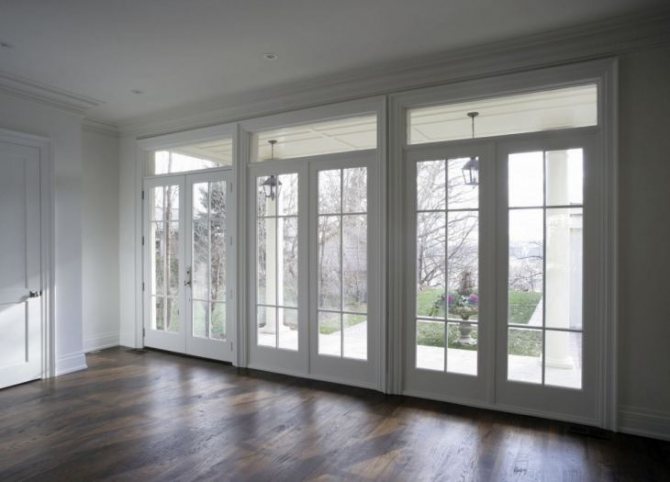
Features of operation
In order for the balcony doors to function normally for a long period, they must be properly operated and serviced on time:
- periodically lubricate the moving parts of the fittings with technical vaseline and inspect them;
- clean drainage holes;
- inspect the condition of the seals and lubricate them with grease.
Care of the profile consists in periodically cleaning it from dirt, for this purpose, special means or soapy water are used. The fittings must be protected from dirt and staining. Rubber seals must be cleaned of dirt and wiped with a special agent twice a year. This will maintain their elasticity and water repellency.
Types of balcony doors
There are two types of balcony doors:
- First view: a separate balcony door.
- Second type: balcony block.
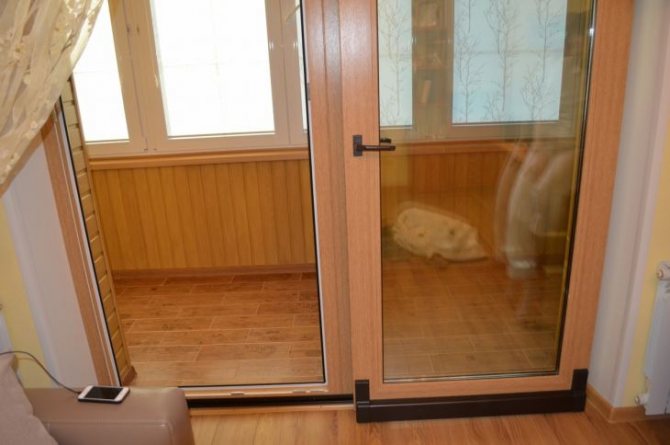

Both the first and second types have their own advantages.
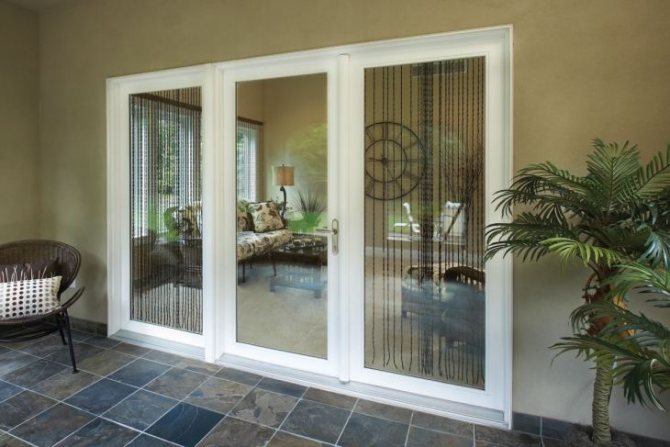

The balcony door, installed separately from the window, allows you to ensure its installation after the installation of the windows is completed. The option is suitable for those who have financial difficulties and the area of the apartment is small.
Balcony blocks are installed as a whole. Today, this is the most demanded option.
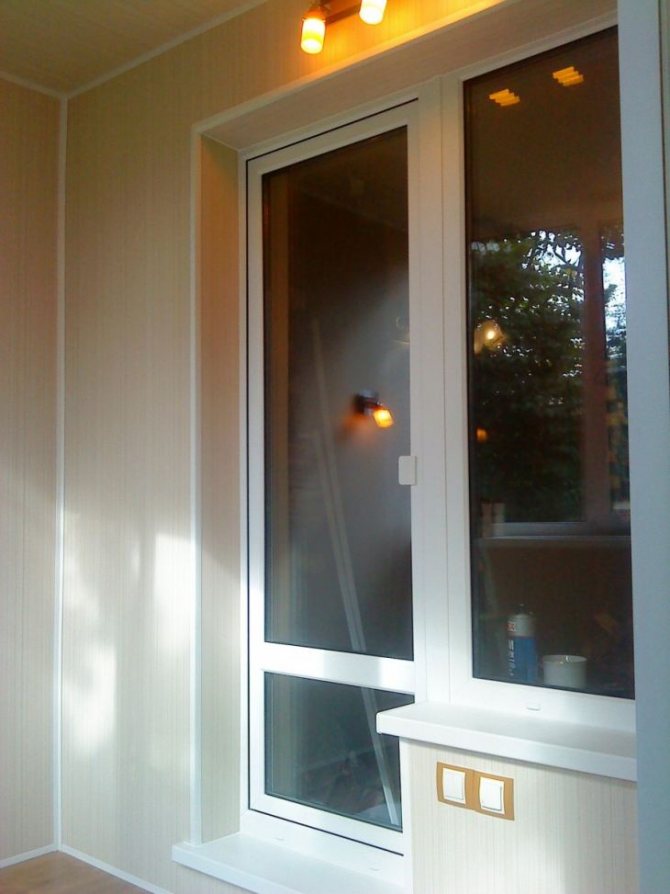

In both cases, it is possible to mount a balcony door to the right, to the left of the window, between the windows, that is, as your imagination tells you.
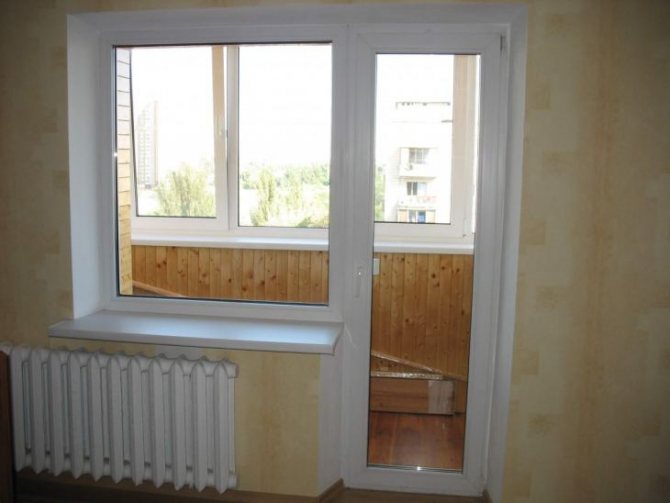

Types of PVC profiles
Each company engaged in the production of plastic window or balcony blocks can use its own classification of PVC profiles. But three types are generally accepted:
- Economy (class C) - balcony blocks, which are installed in new buildings, when the house is delivered on a turnkey basis. The main advantage of this type of profiles is their low cost. For the rest of the characteristics, such doors do not meet high quality standards.
- Standard (class B) - the thickness of the outer wall is at least 2.5 mm, the inner wall is from 2.0 mm. Such profiles provide a high degree of thermal insulation and soundproofing. Optimal price-quality ratio.
- Elite (class A) - the most expensive models considered to be of the highest quality. They have outer walls with a thickness of 2.8 mm, and inner ones with a thickness of 2.5 mm. By all indicators (including environmental safety) they are in the first place, respectively, and the price of doors from this type of profile is several times higher than that of other similar products.
Also, the PVC profile differs in the number of internal chambers (there can be two, three or more) and in the finish (painted and laminated).
Fittings and design
Every year the market for installing balcony doors is becoming more flexible. The developers try to take into account all the wishes of the customers.
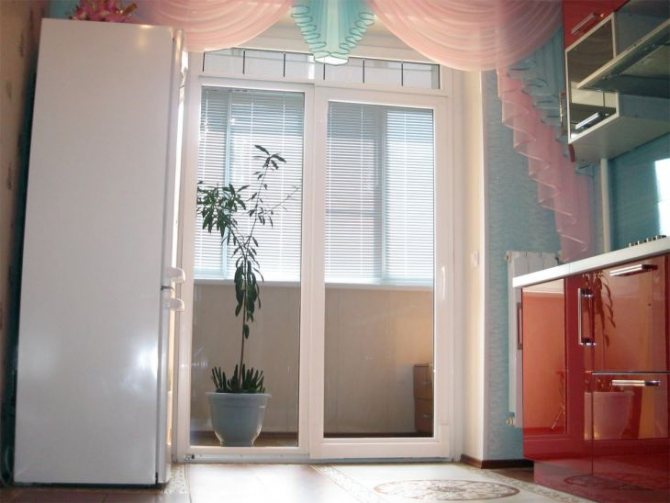

Hence the wide variety of door opening mechanisms:
The most common option is swing-out doors, which can be afforded by people with low incomes.Doors work not only for entry and exit, but also allow providing ventilation mode.
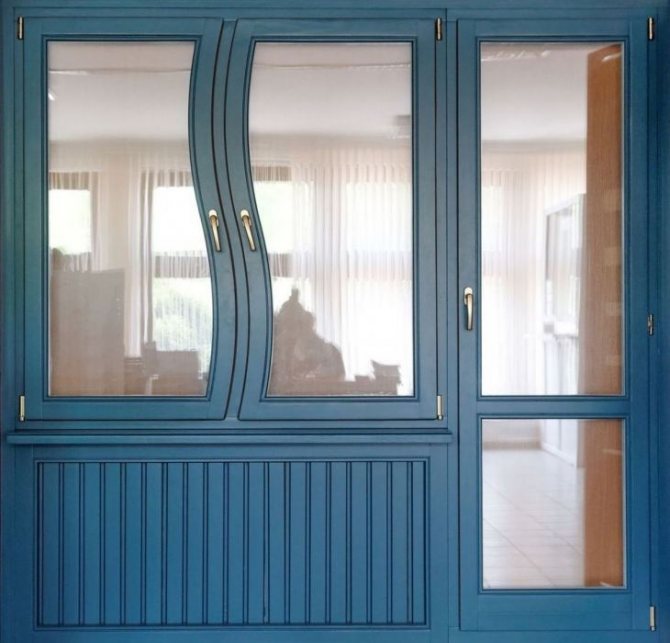

An option that allows you to save space in the apartment is sliding doors (sliding), named so by analogy with wardrobes.
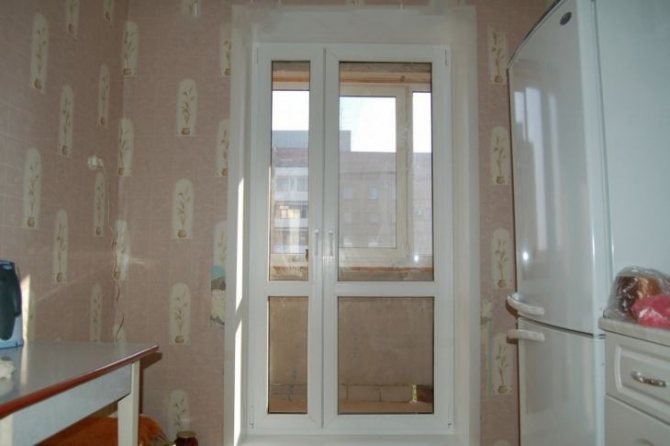

Double-leaf shtulpovye doors are good for private houses and cottages. They not only perform the basic functions of balcony doors, but also protect the house from the penetration of unauthorized persons. They have a high-quality locking mechanism and are difficult to break.
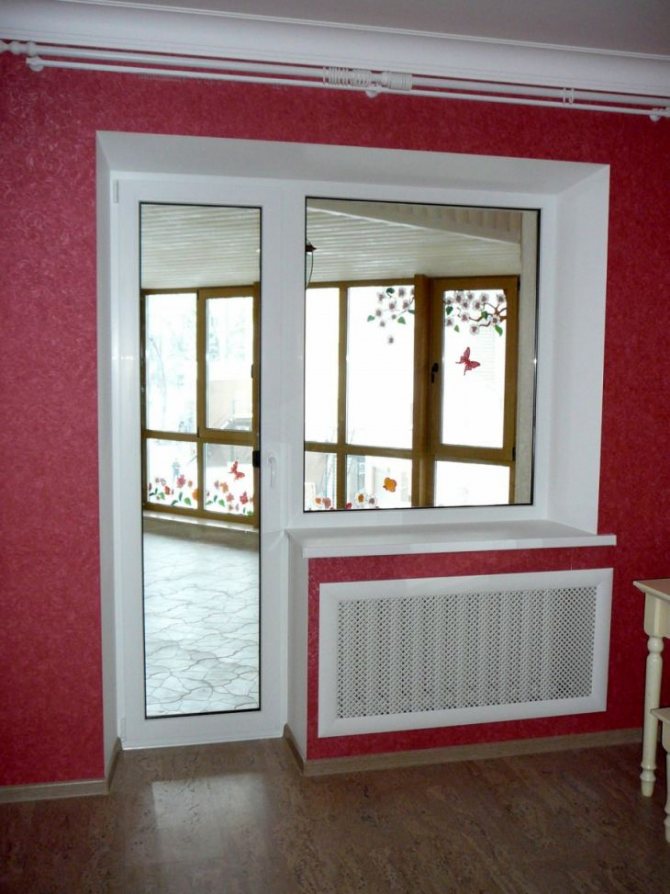

Owners of country houses prefer to install accordion doors that provide a panoramic view. They are compact and look impressive when folded.
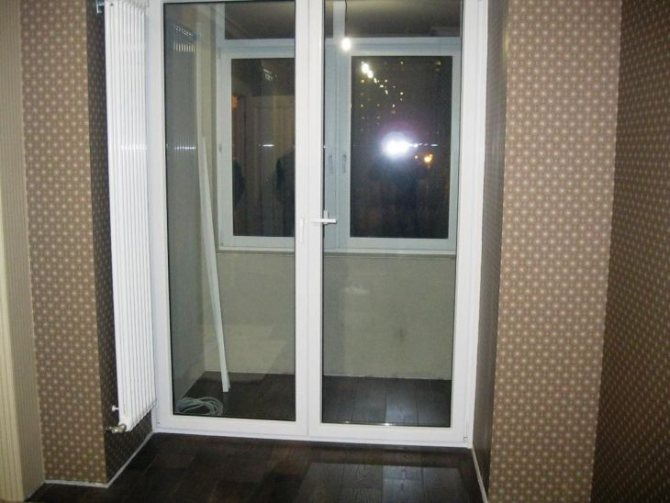

Balcony doors are rectangular and arched.
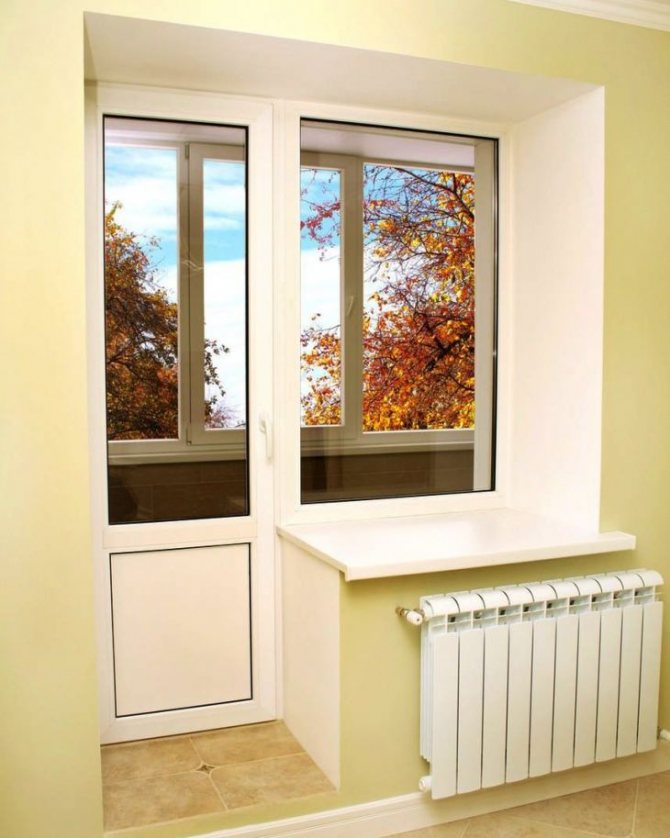

The price for a balcony door depends on the material, fittings and its device.
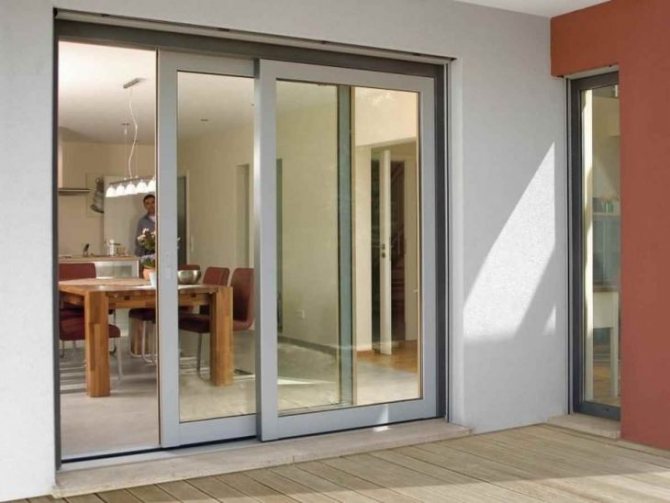

Varieties
There are several types of sliding structures.
Sliding
Another name is parallel-sliding. Works on the principle of a wardrobe. Thanks to the built-in rollers, the slide opens smoothly. The construction is simple. It is very easy to operate such a structure.
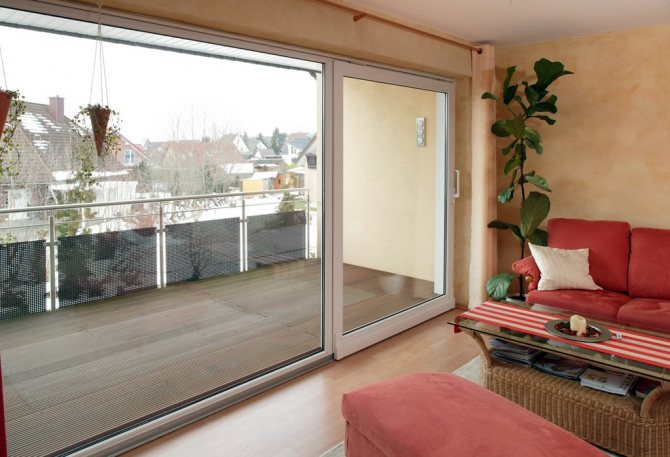

This design is very quiet, the doors move very gently and almost silently.
Oblique
Otherwise - tilt-and-slide. There is a ventilation mode. To do this, pull the handle up. If you put it horizontally, the structure will open. But before that, the handle is pulled in its direction, then it is moved horizontally. It's easy to close. It is enough just to bring the structure all the way, and it will snap into place. Such a door cannot be opened from the outside.
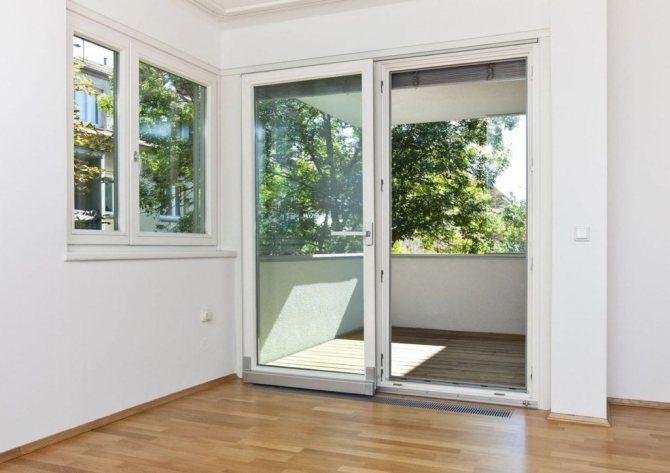

These doors can be used both for full opening and for ventilation of the room.
Lifting or lifting and sliding
Due to the mechanism, the flaps rise up, then move in a given direction. So one of them goes after the other. Pros: such models are installed in large openings. There is no other option for them (swing structures).
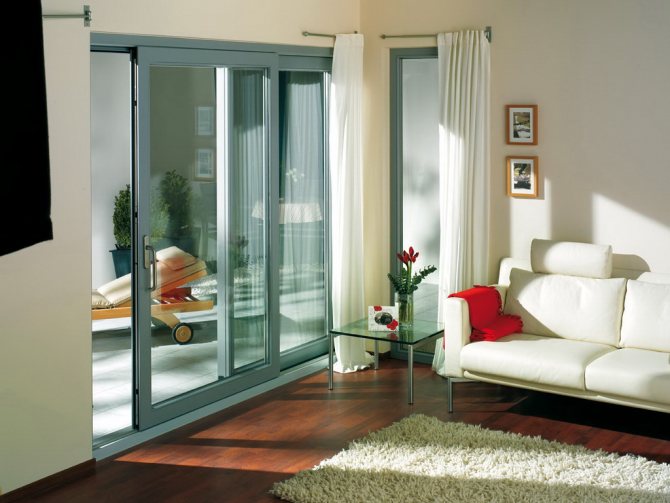

This type of sliding structure is best used for installation on loggias with wide doorways.
Harmonic
Rarely made from aluminum or wood. Most often these are plastic structures. Suitable for balcony insulation. The accordion consists of separate flaps. When opened, they rotate perpendicular to the frame, after which they move in a given direction. The leaves do not overlap each other, do not go over the wall surface. They fold like an accordion. Minus - this design almost does not allow sunlight to pass through.
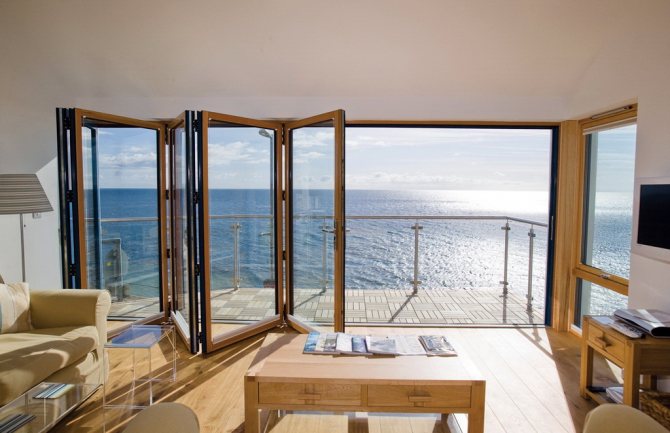

Doors take up a little more space and are more suitable for wide doorways
Materials for balcony doors
As a material for balcony doors, plastic, wood, glass, or a combination of these are used.
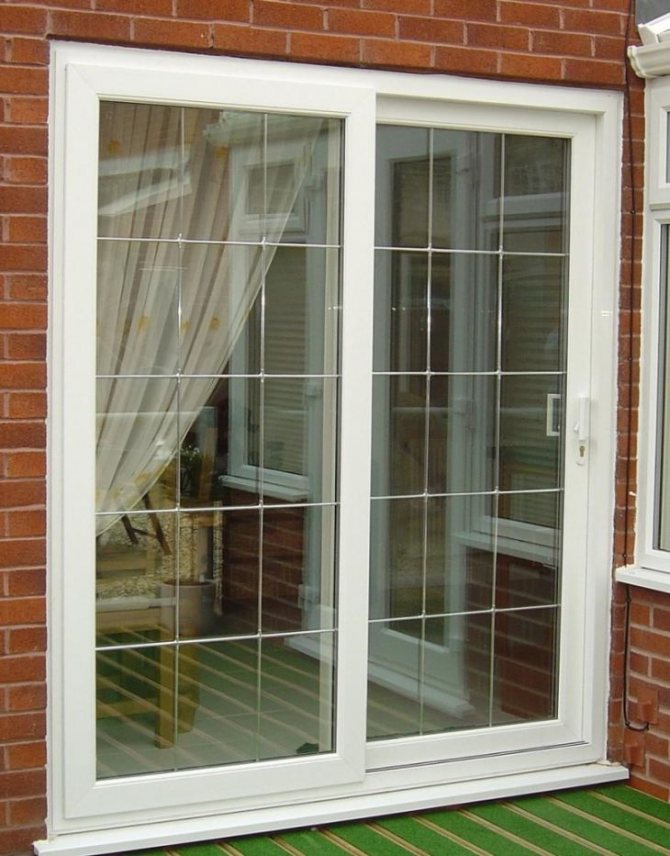

Let's take a closer look at each of the options:
Wood
This material is preferred by people who love everything natural. Indeed, these doors look presentable, decorate the room space, and give the interior a decent look.
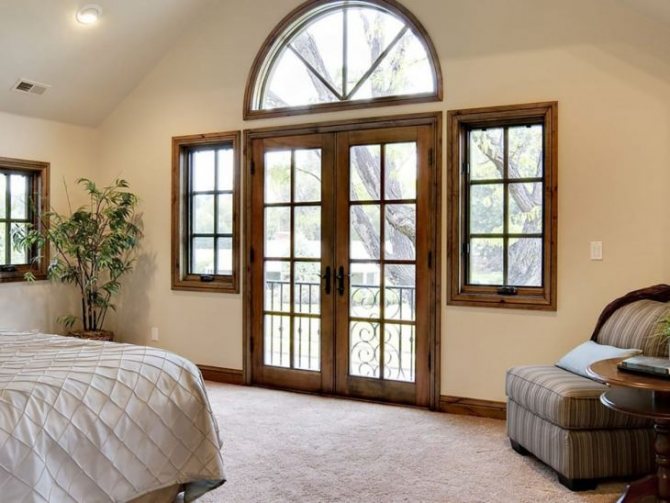

It is quite rightly believed that such doors "breathe", that is, they let air through. But it is precisely this feature of them that requires additional insulation of the doors.
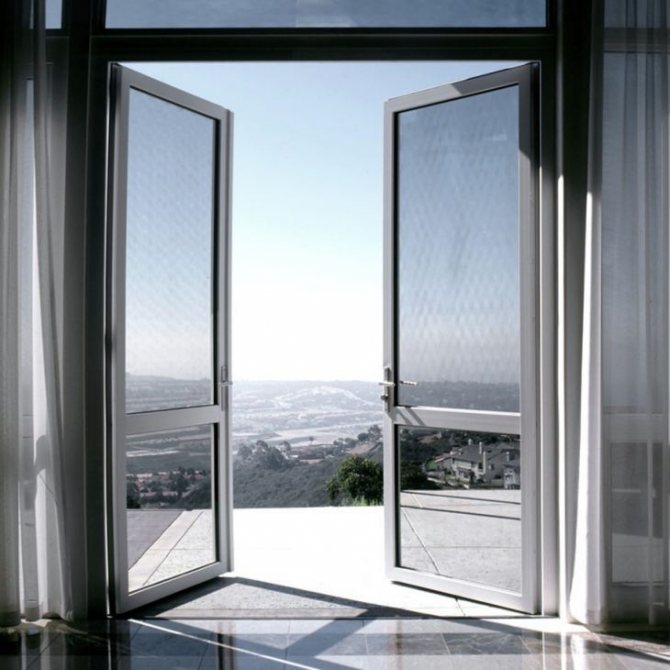

moreover, over time, they dry out and require additional adjustment.
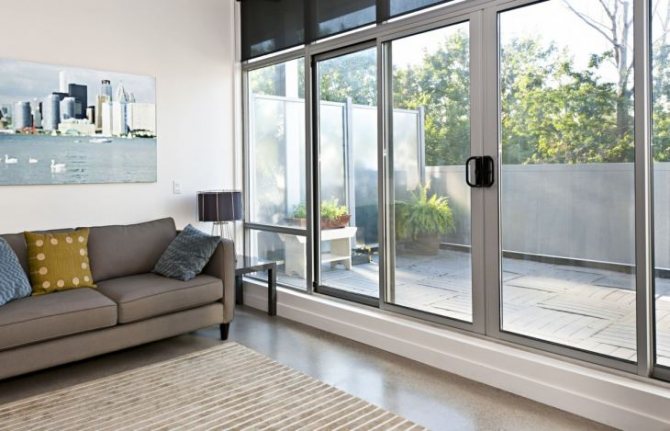


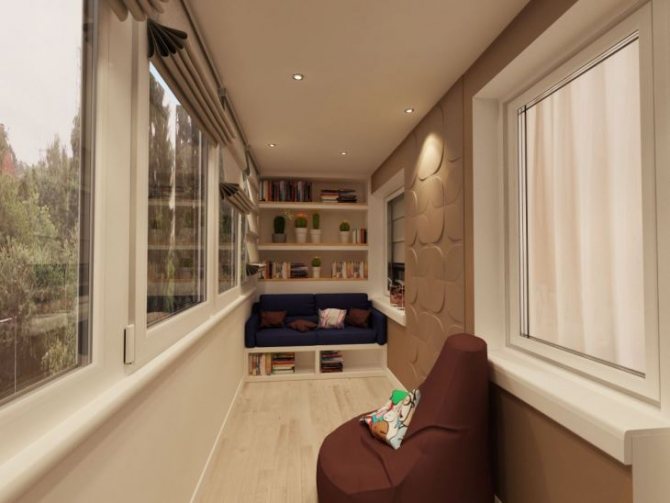
Repair of the loggia: 60 photos of the redevelopment and design finishing of the loggia
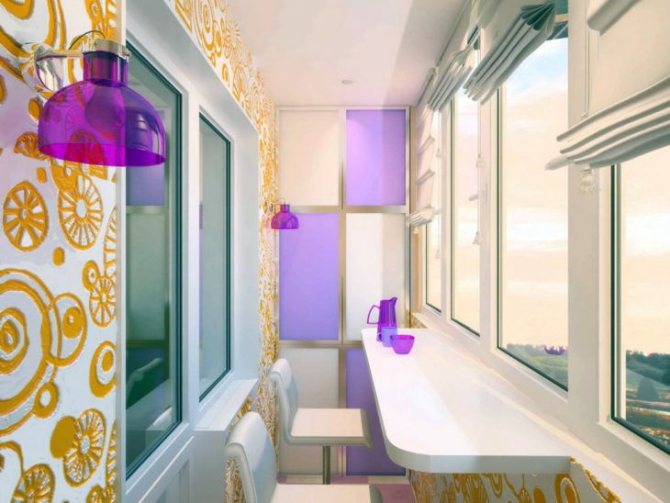
How to make a balcony: 90 photo examples for expanding the common living area
- Large balcony: a lot of original design ideas brought to life, 150 photos
Plastic
Most commonly used material. It has a beautiful appearance, brightens the room, and is easy to clean. With proper use and regular lubrication of the opening mechanisms, they will last a long time.
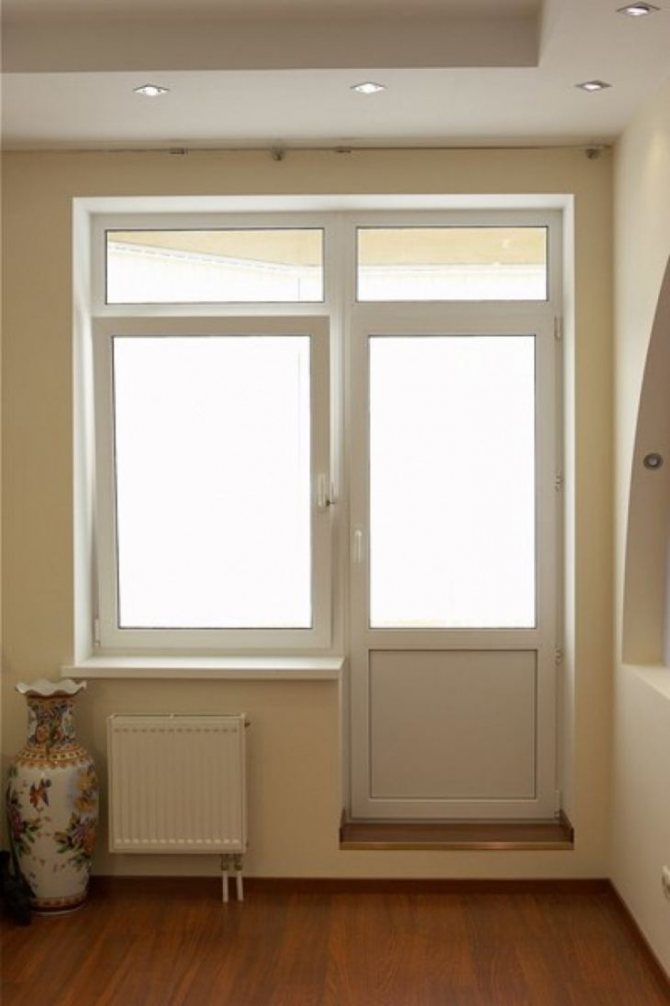

A plastic door to the balcony protects the house well from dust, noise and cold air penetration.
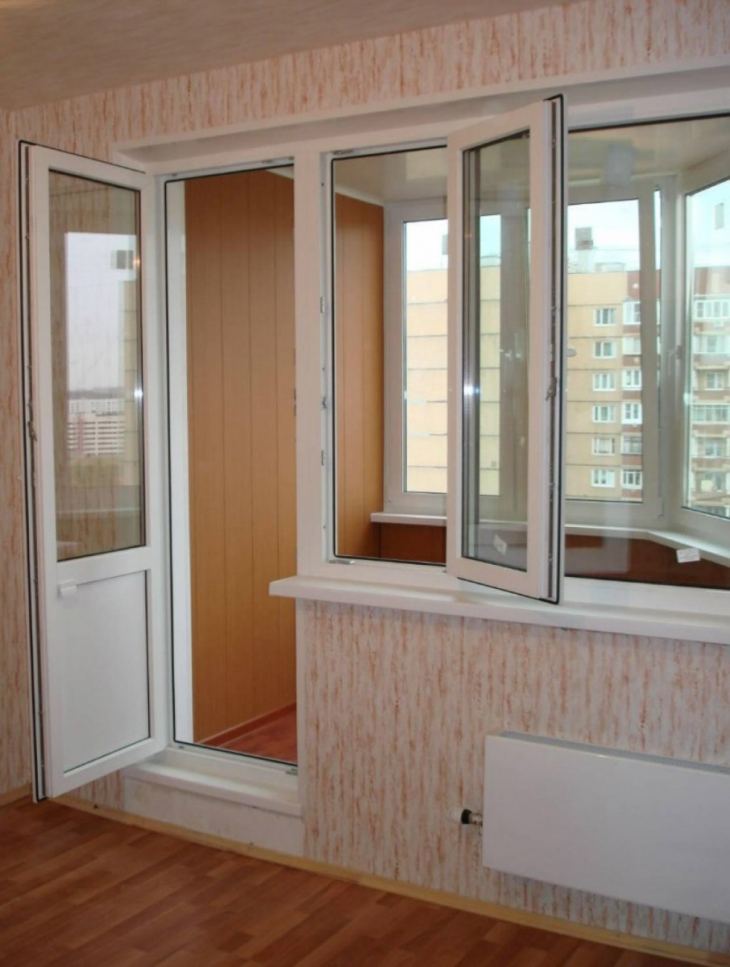

Glass (tempered)
It is rarely used, mainly for offices. Saturates the room space with light, makes it visually larger.
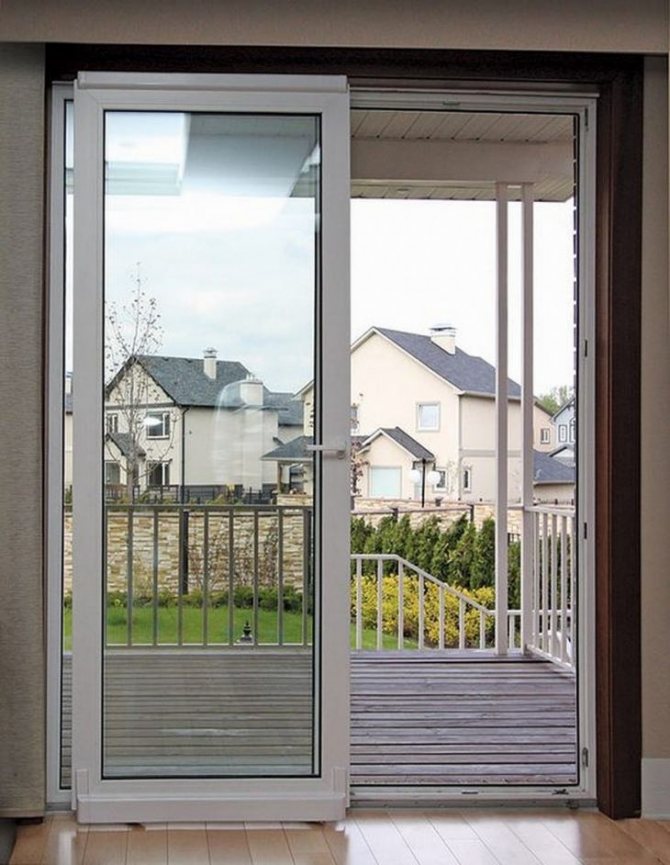

As a substitute for glass, triplex, plexiglass and polycarbonate are used.
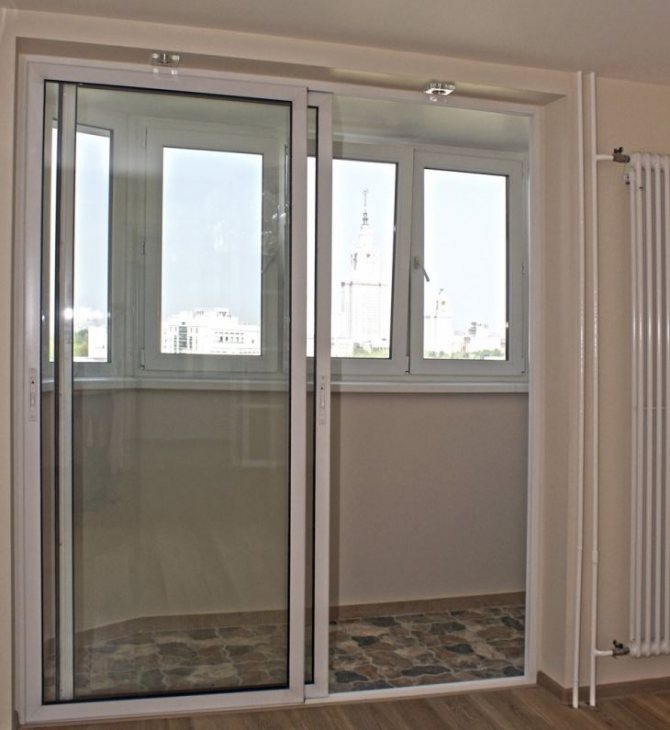

Causes and options for breakdowns and methods of solving them
In what cases it may be necessary to overhaul the balcony door, and when is it possible to cope with the problem on your own?
First, consider the most common causes of breakdowns and how to solve them at home:
- When opening, the canvas touches the lower part of the frame - this means that the structure begins to sag under its own weight. Apparently, the initial weight calculation was incorrect. It is necessary to pay special attention to the quality of the fittings and the density of the material from which they are made. If possible, replace it with more durable parts.
- The door touches the middle part of the frame - deformation has occurred due to the influence of a temperature drop or mechanical stress. In this case, it may be enough to simply tighten the hinges to move the sash towards them. Then the door will fit more tightly.
- A gap has formed between the sash and the frame, through which cold air enters the room - most likely the reason is the wear of the locking mechanisms. Check the handle and, if necessary, tighten the retaining screws with a screwdriver.
- A wooden door can swell over time, especially if it is installed on an unglazed loggia or balcony. In this case, you need to remove the canvas from the hinges and leave it under the sun until it dries completely. After that, put in place, close tightly and leave in this position for a few more days.
- The seal is frayed or deformed. You can replace it yourself, simply by changing the leaky part to a new one with the help of improvised tools and be sure to "plant" it on the corners with construction glue.
- The door makes an unpleasant creak. It's time to lubricate the fittings with special technical oil and adjust the mechanisms. For prevention, you can use a little trick and put a small piece of graphite under the hinges.
Read more: What repairs to a balcony door you can do yourself.
In addition to minor repairs, a balcony door can have more serious malfunctions, which will be extremely difficult to eliminate with your own hands.
- The glass is cracked - a complete replacement of the glass unit is required, carried out by a qualified employee of the glazing company.
- The fittings were completely destroyed.
- The welded seams of the structure parted.
- The door was ripped from its hinges.
To solve these breakdowns, a complete dismantling of the door and professional assistance will be required, so it is better to contact a specialized organization that is engaged in such repair work.
Repair of a balcony door
So you've installed your dream balcony door. Some time passed, the mechanism began to malfunction, and you decided to fix the problems yourself.
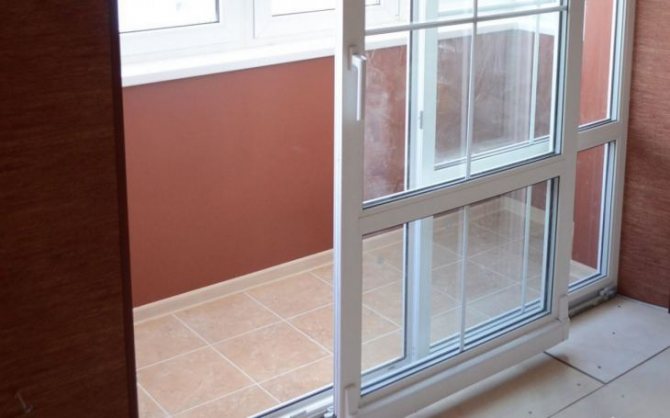

Consider the main issues that arise when repairing balcony doors.
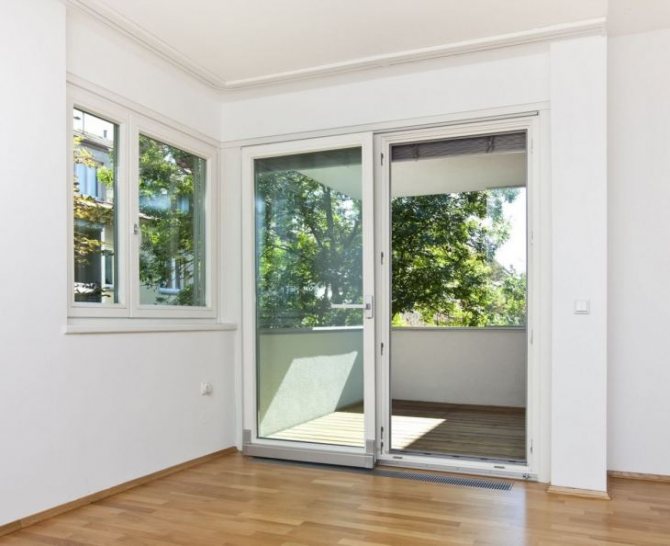

Adjustment
After some time, an imbalance may occur in the mechanisms of the balcony door, as a result of which they will need to be adjusted. If this trouble occurs during the warranty period, then the question of repair can be entrusted to the company that installs the doors. If you do not have such an opportunity or defects in work appeared much later, you can cope with the problem yourself. We recommend reading: How to adjust a plastic balcony door.
There are several reasons why a balcony door ceases to meet its functional tasks:
- purchase and installation of a low-quality block;
- low indicators of the material of the fittings;
- incorrect installation, carried out in violation of the necessary technical conditions;
- incorrect operation.
In order to identify possible defects in time, it is necessary to check the condition of the door in a timely manner.
It is very simple to do this: take a regular sheet of paper, insert it between the sash and the frame, and close the balcony door tightly. Now try pulling out the sheet. If the paper yields easily and effortlessly, then a gap begins to form in this place. A well-assembled door should hold the sheet tightly. Repeat the test at several points around the frame and you will find out if there is a need for preventive adjustments.
How to adjust the balcony door?
When the door sags, open it, find a screw in the form of a hexagon or an asterisk at the very top of the hinge and make several turns with a key clockwise.
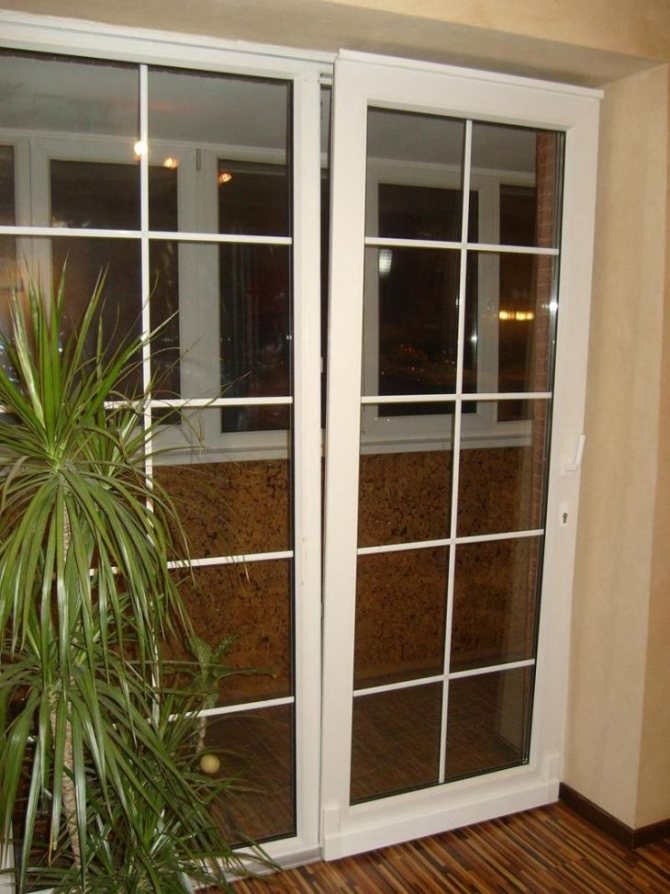

We determine the number of revolutions by regularly checking the sag. If, after adjustment, the door touches the threshold, we do the same procedure with the lower screw.
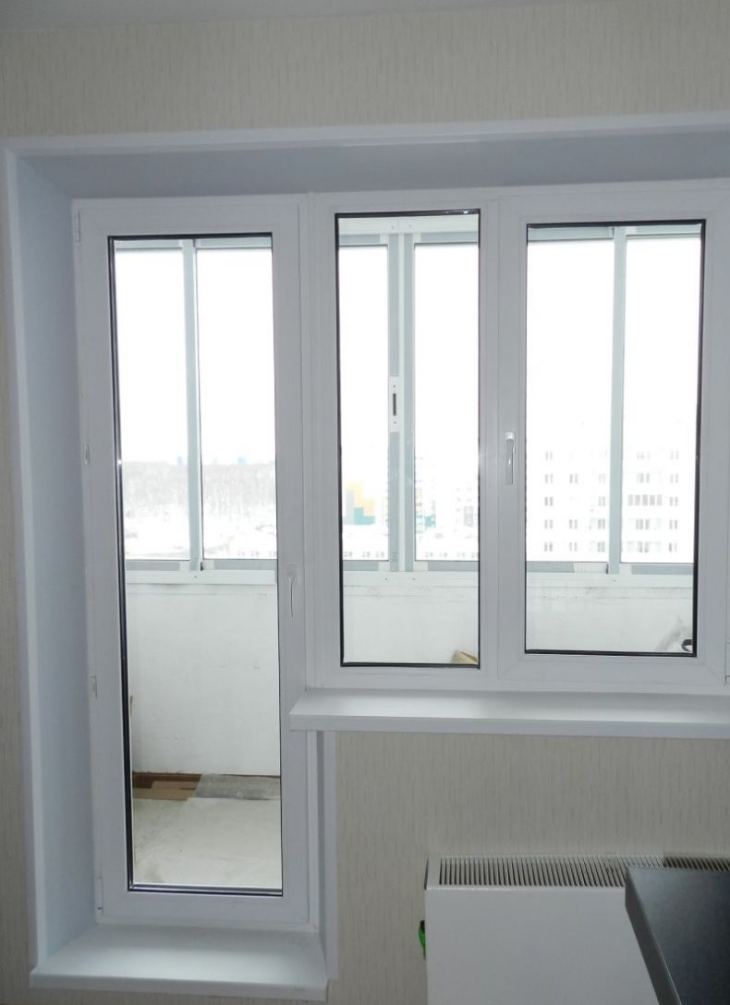

Specificity of glazing double doors
The type and light transmittance of the door structure largely depend on the glazing area. The larger the glass unit, the better the door looks and the more light enters the room. At the same time, double-glazed windows are the most expensive elements of balcony blocks, therefore, an increase in the area and thickness of the glazing significantly affects the cost of the product.
Another important point is the weight of the glass. For example, the weight of a standard single-chamber double-glazed unit reaches 20 kg / m², and a two-chamber glass unit - 30 kg / m². Therefore, in the case of French glazing, where almost the entire canvas is made translucent, the load on the frame and hinges is significantly increased.
Note! In many casements, a horizontal impost is additionally used, which is mistakenly considered by many to be a decorative lintel. In fact, such an element distributes the load between the entire profile trim in the case of using heavy multi-chamber double-glazed windows.
The price of glazing depends not only on its area and the number of chambers, but also on the characteristics of the glasses themselves. Standard cameras with fully transparent elements are considered an economy option. To maximize heat retention in the house, a double-leaf balcony door should be equipped with energy-efficient double-glazed windows with a coating that provides a higher level of thermal insulation.


The principle of operation of energy-saving glasses
Regardless of the type of double door you like with its aesthetics and functionality, consult with the experts in advance. Only the master will objectively assess the possibility of installing a specific model, taking into account the characteristics of the balcony block.
What to do if the door to the balcony does not close?
One of the reasons for a loose door closing is the wear of the seal. We buy new cushioning material, preferably in a specialized store. Avoid Chinese counterfeits.
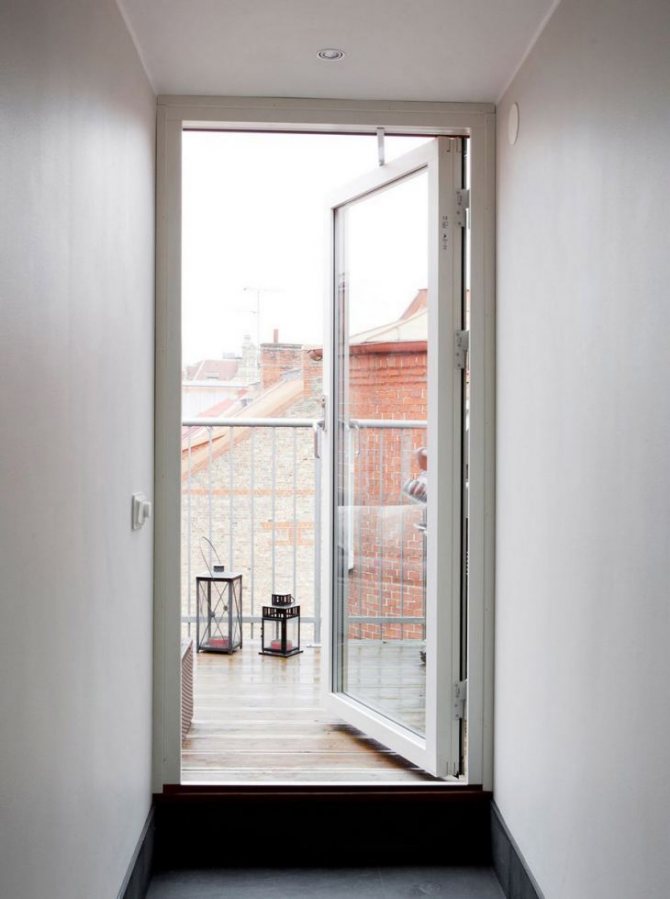

The second reason, as a rule, is a broken handle. This can happen when you apply more force than necessary to close the door. If such a problem arises, we go to the store, purchase a new pen and change it.
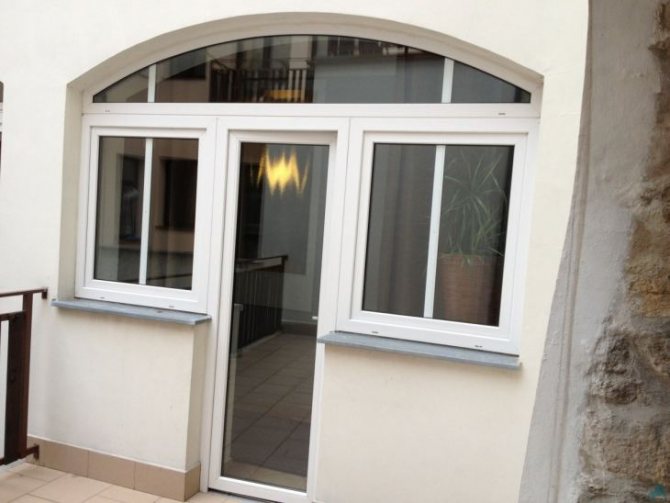

Important! Do not delay the repair. If you feel that there are drafts, adjust the door, do not wait when it will have to be seriously repaired.
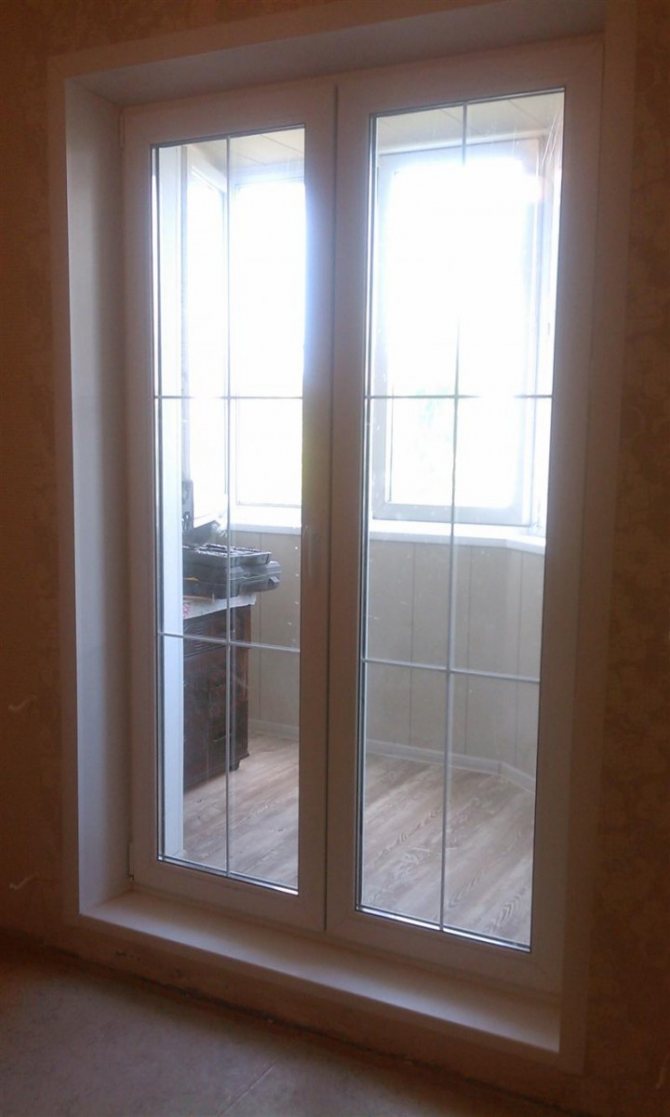

Door mats
Doormat dirt-repellent rugs are most often seen in the hallway, in front of the front door to the house. However, if, for any reason, you need to put a rug in front of the balcony door, you need to know the nuances of choosing this product.
- Fleecy rugs. Due to the soft pile, they have a more attractive appearance. They have low dirt-repellent qualities, poorly absorb moisture, and are intended mainly for knocking down dust and small dirt.
- Made of foamed PVC. They do not get wet or rot, but they can break or crack during prolonged use.
- Rubber mats are the most functional models.Wear-resistant, non-slip, absorb dirt and moisture well, easy to clean.
The more synthetic component in the mat, the stronger, color-fast and antistatic properties of the material. But, taking into account that the rug will be used indoors, you can choose a product with a natural texture. The main thing is to select a mat of such density that its dimensions do not interfere with the free opening of the sash. Take a closer look at woven rugs made from bamboo, straw, or sisal. Such mats keep dirt well and serve as an additional decorative element, and they are also quite thin, which means they will not interfere with the correct operation of the balcony door.
Swing option
Such designs functionally do not differ from standard balcony doors with one leaf. The active sash performs both the pivoting and tilting options. A standard set of fittings is provided for it: a pivoting door handle, a belt-type locking mechanism and two door hinges. The rest of the space of the balcony opening is filled with a fixed part, which is also a frame for the movable section.
Most often, both canvases of the balcony block have almost the same width. Therefore, in order to increase the opening space, it is recommended to make the working section wider.
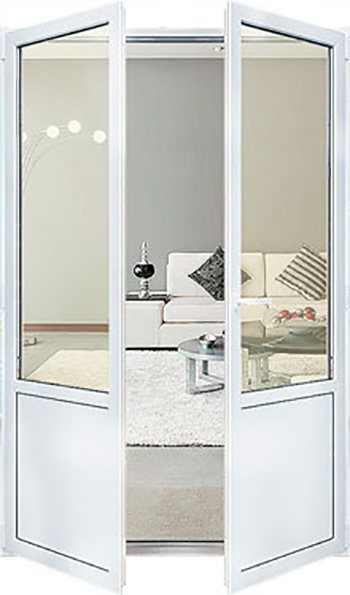

During the operation of two-section swing blocks, most of the load falls on the door hinges, which hold the weight of the open leaf. The larger the glazing, the greater this load, the double-glazed windows are quite heavy.
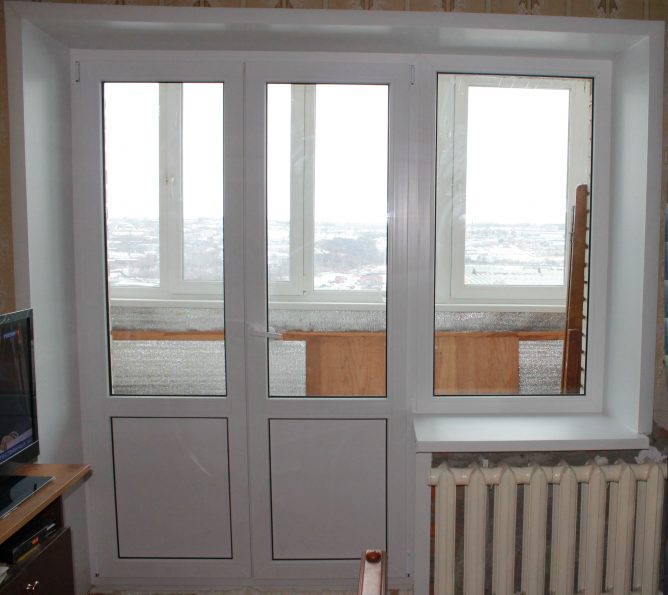

Therefore, when choosing hinges, it is necessary to take into account their technical and operational characteristics. It is especially recommended to pay attention to such an indicator as the permissible door weight.
Functional features of two-section doors
PVC doors with two leaves, intended for installation on a balcony or loggia, have a large glazing area. This is one of the main advantages of such structures, since more natural light enters the room.
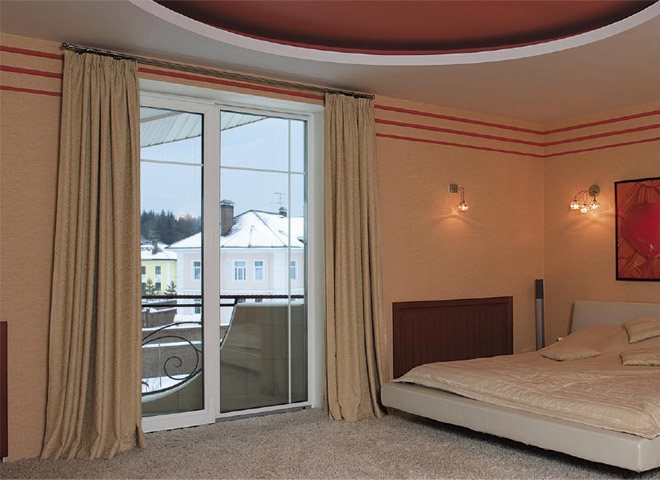

In addition to high light transmission, the advantages of double-leaf PVC structures include their dimensions, since objects of large sizes can be carried through such openings. This allows apartment owners to equip full-fledged recreation areas on the loggias using furniture and other household items. However, not all double plastic blocks are designed to do this.
On the market today, the most demanded door blocks with two leaves are French type products. Their canvases are 80% made of glass.
How to install?
For the installation of structures, it is best to contact a specialist, but if you have a lot of experience and are confident in your abilities, you can try to do it yourself.
Here is a rough work plan for installing a sliding door.
- Take measurements. Add about 1.5 cm (distance to the floor) and the height of the rail to the door height. Now you can attach the guides themselves. A small space is needed between the groove and the wall so that the door does not scratch the wall. The guide should be twice as long as the width of your opening, and you need to add a little more for the allowance.
- Now the assembled roller mechanism with fasteners can be inserted into the guide. Clips are attached at the top, there should be as many as you plan to put the rollers.
- Slide the door under the rail and secure with bolts. Also install a "leash" in the slot on the bottom end of the door. It maintains the correct position of the door during movement, preventing movement.
- Decorative door strips are attached to hide the mechanism and give the doors a more aesthetic appearance.
Obviously, sliding or portal doors are an excellent solution that will make your apartment special against the background of others, where standard balcony doors are installed. Thanks to them, instead of a small window and a narrow door, you get a spacious passage with a panoramic view.
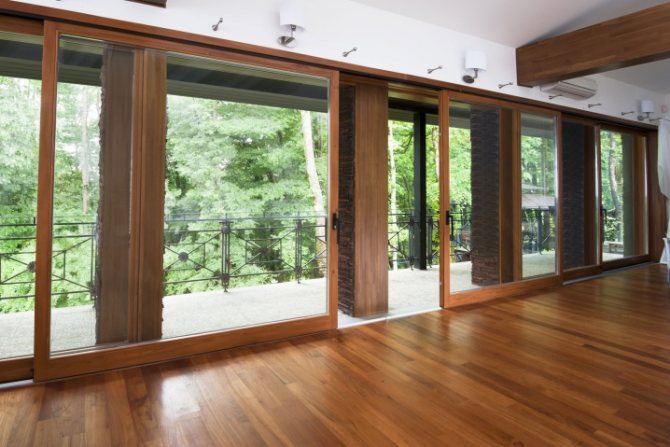

Impost construction
In order for a two-section balcony door to have both leaves with the same functions, an impost is additionally equipped inside the frame of the structure. Compared to shtulp-type systems, mullion PVC blocks are characterized by increased rigidity and versatility. But, despite this, they are installed on balconies less often.
Impost - what is it
An additional vertical metal profile dividing the door structure into two independent sections is called impost. This is a supporting element of the door structure, therefore, it is additionally reinforced with metal, like plastic profiles.
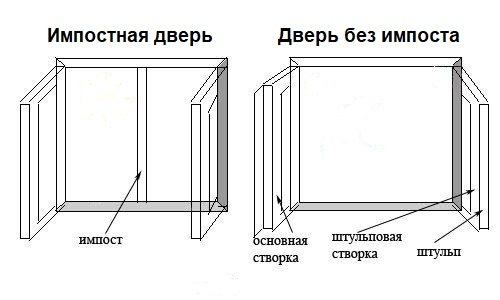

The mullion lintel in the balcony door is more exposed to wind loads than the frame. The frame profile is additionally fixed with anchors to the load-bearing wall of the building, to which it transfers part of the load received. A standard set of fittings is used on mullion doors. This product is a door structure consisting of two separate single-section doors.
Reasons for the rare use of impost PVC door blocks
Impost metal-plastic systems have their own advantages and disadvantages. In terms of rigidity, they outperform shtulp blocks. Each section of this design opens separately and does not depend on the other, while both of them work in swivel and tilt modes. A mosquito net can be easily installed on such doors.
But, such a design has a significant drawback that overrides all its advantages. This is the presence of a lintel in the center of the doorway, which spoils the panoramic view, and most importantly, there is no opportunity to carry bulky items through the doors.
To enter the loggia, it is enough to open one of the doors of the two-section structure, therefore, it practically does not differ functionally from door systems with one blind section. Their only difference is that impost systems allow more efficient ventilation of the room. But, just for the sake of this function, their use is considered impractical.
