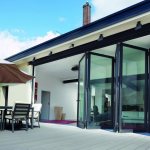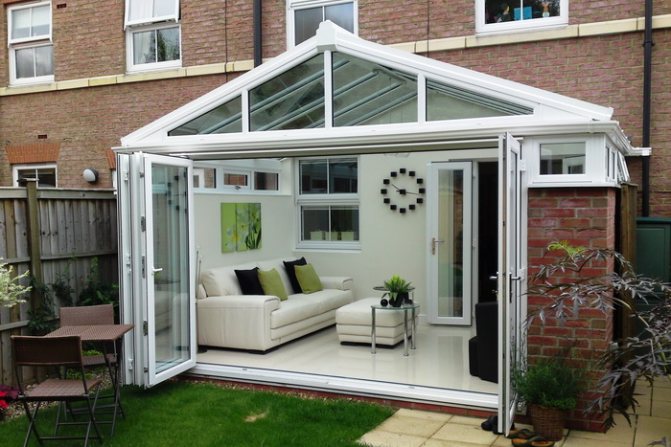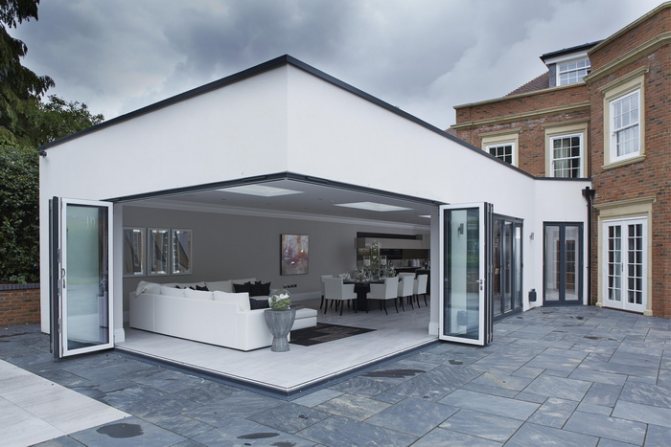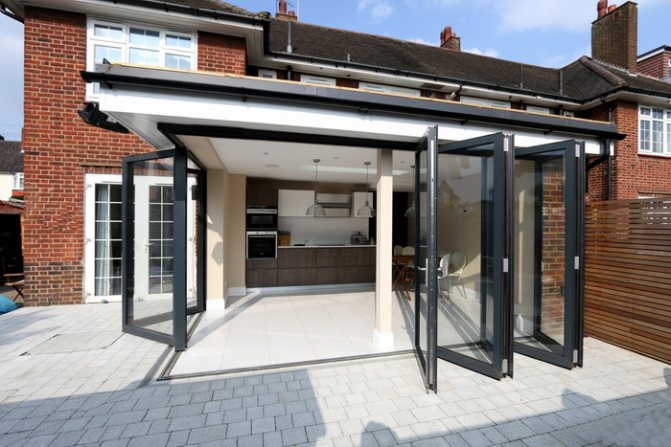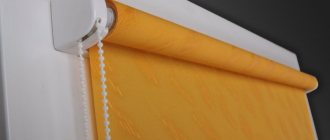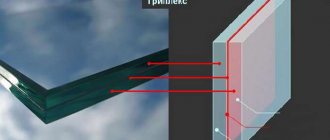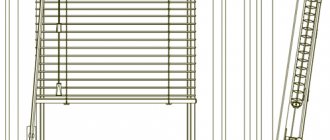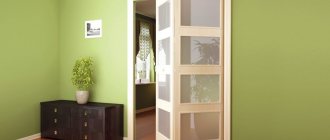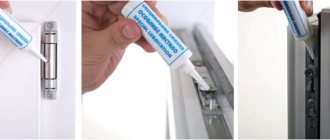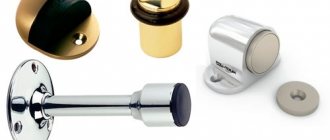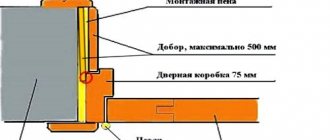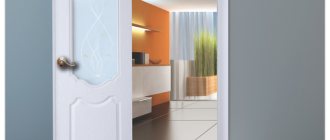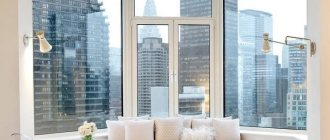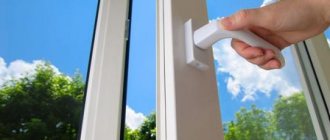Vladislav Dobronravov
Leading technical specialist of Okna-Media company
The article was prepared specially for the site https://azaoknom.ru "And Behind the Window"
Glazing with large light-transmitting structures of window openings in private houses is now gradually becoming fashionable. After all, large windows not only give the home an attractive appearance, but also bring many advantages to its internal surroundings: wide-format glazing, due to the absence of frames dividing the structure, lets in more light, improves visibility from the inside, adds ample opportunities in terms of creating in the adjacent room a certain style solution.
Folding accordion windows that open like a book can be attributed to a subspecies of the so-called panoramic glazing. Constructions functioning like an accordion fit perfectly into the premises of the house intended for the temporary presence of people. We are talking, first of all, about such objects as: balcony, loggia and terrace.
Principle of operation
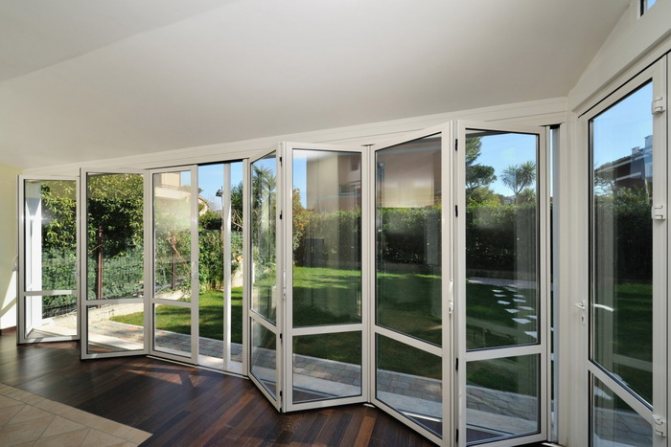
Folding accordion windows, due to the installed special hardware mechanism, are endowed with the ability to open gather in a compact designand on closing unfold across the entire width window opening (this principle of operation is also called parallel-folding).
Opening options for accordion windows
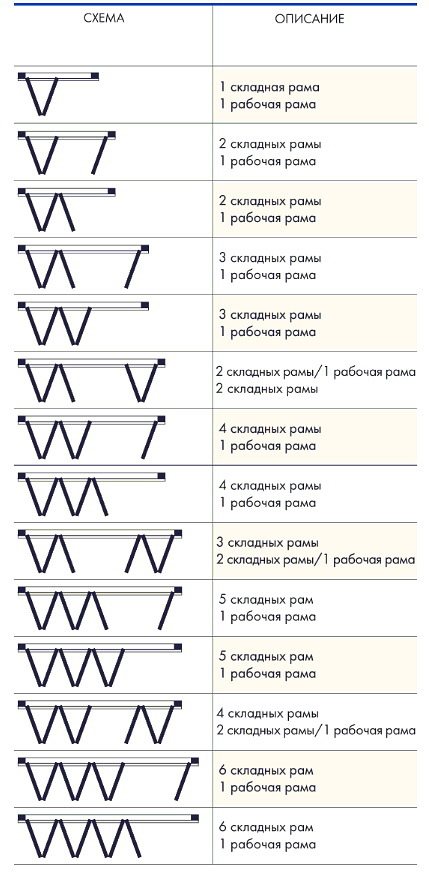

Such a technical solution is very practical when organizing a passage to the balcony: there is no need to keep free space in the area of the opening of the light-transmitting structure. If you need to go to an external structure (balcony, loggia) or an extension of the section of the "book" system from a light application of effort by hand, they fold, and at the end of the visit to the object they can be brought to their original position - this is convenient, functional and looks very impressive, take a look at the photo below:
Choosing the color of the windows
Become a designer of your future windows for a moment. Any profile from which we make structures can be laminated to your liking. The film is applied in production using a special technology, such a coating is resistant to mechanical damage and durable. The fittings are also available in various designs. The measurer will without fail bring lamination samples so that you can see and choose the color and pattern of the tree right away when placing an order.
Window frame color
Handle color
Types
There are two types of accordion windows:
- active
- dependent
Active folding structures are equipped with an impost, in the dependent, this element is absent.
IN dependent section modifications are interconnected by hinges and mechanisms.
The active solution is structurally simpler, and therefore the opening / closing of the sections is easier.
In terms of reliability, both options are not inferior to each other. Due to this fact, there is no particular difference in what type of accordion window to put in the house.
Design features of sliding portals
Alexey MoskoPromotion and Public Relations Specialist of ROTO FRANK
A sliding door is a kind of hybrid of a window and a door: a massive translucent structure, most often from floor to ceiling, capable, depending on the specific model, to move to the side and recline for ventilation. At the same time, due to modern high-quality fittings, it is very convenient to use: even massive sashes can be operated using a special handle.
Depending on the dimensions of the opening, the sliding system can be completed with one or several sashes. In the second case, such a structure will move apart. As for the heat-saving properties, they depend on the type of profile: it is possible to order a system with increased heat-insulating properties.
Alexey MoskoPromotion and Public Relations Specialist of ROTO FRANK
Panoramic doors are technically very complex construction. It costs more than a conventional swing door, but its advantages are obvious. Sliding doors work great in winter too. Leading manufacturers of such structures use special warm profiles with thermal inserts and an increased number of chambers. With such profiles, special fittings are used, which not only guarantees the smooth operation of the running gear, but also a tight hold. The choice of profile material depends on your preference. PVC profiles are cheaper and are more often used in private houses. Aluminum structures are more in demand at industrial and commercial facilities, but recently they are gaining popularity among private consumers due to their greater durability and environmental friendliness.
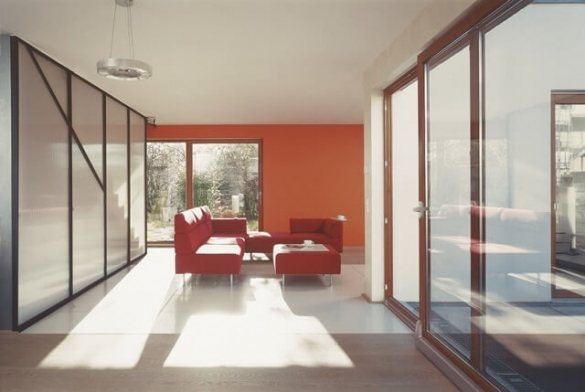

A sliding door can replace not only a conventional balcony door, but also the entire standard unit.
AlsHomeFORUMHOUSE member
Please consult. There is a large loggia, fully glazed with single-chamber aluminum double-glazed windows. Between the loggia and the room there was an L-shaped block of plastic glazing (door and window), this glass unit was removed and the opening was expanded to a rectangular one (by removing the window sill). There is now a desire to install sliding doors in this opening. Opening dimensions: width 140 cm, height 190 cm.
What options for glazing this area can be considered in this case? I would like these sliding doors to be not only a glass partition between the room and the loggia, but also have heat and sound insulation. Having previously studied the information, I see that there is an option for cold and warm glazing (which seems to be much more expensive in price).
Alexey MoskoPromotion and Public Relations Specialist of ROTO FRANK
Sliding glass structures are a great alternative to conventional balcony doors. They help to save valuable space, look much more modern and interesting in terms of design. In addition, modern highly airtight profiles and corresponding high-quality fittings make them the optimal solution for residential premises in terms of moisture-air permeability and thermal insulation.
If you are equipping a warm loggia, then it is better to choose a design option with increased thermal insulation properties. The specific price depends on many parameters, such as the features of the selected profile, fittings, the functionality of a particular model, the marginality of a particular product for the manufacturer, etc.
The significant increase in cost compared to conventional plastic / aluminum structures is due to the use of specialized fittings and other factors.
Yura52FORUMHOUSE member
I have a double door, into a room, a regular one and into a garage, which, if opened, will get in the way. According to the project, there should not be a door, I asked the builders to make a temporary opening so as not to run around the house during construction, but it turned out to be such a convenient thing that I decided not to mortgage it. A regular sash will interfere with opening. I still cannot understand whether a sliding door will be much more expensive if I want to put it instead of the usual one, measuring 90 by 200 cm. Yesterday I tortured the receiver of orders, but I didn’t get anything from her. I asked to call the technologist, but she didn’t offer anything either. Is the installation of such a door much more expensive?
Alexey MoskoPromotion and Public Relations Specialist of ROTO FRANK
A conventional door of any size can be successfully replaced with a sliding structure. It will compare favorably in terms of functionality, efficient space organization, design, and thermal insulation characteristics. The cost of a particular option depends on many parameters, from the choice of components and functional content, to the pricing policy of the manufacturer. Installation of such a structure can also cost differently depending on the type of object (private house, apartment, etc.), the material from which the walls are made (wood, stone, etc.) and a number of other factors.
There is an opportunity to save money.
ChudodesertFORUMHOUSE Member
Manufacturing doors with parallel-sliding fittings is not difficult, but expensive. Special requirements are imposed on the evenness of the opening and the wall on which the tire will be fixed. Misalignment will lead to future breakdowns or lack of work immediately during installation. Consider double-leaf or accordion. It will be cheaper and easier with installation and operation.
With a lot of advantages of both aesthetic and practical nature, it is their solid cost that is considered the disadvantage of these structures. However, when looking at glazing costs from the point of view of the general construction budget, the difference will not be so significant and many are willing to pay for beauty, convenience and durability.
Design features
The main advantage of folding window systems operating on the accordion principle is the possibility of glazing a large opening. The maximum dimensions of the glazing reach quite impressive values: up to 2.3 m in height, and up to 6 m in width.
Folding flip-up windows have excellent sealing properties. Thanks to the excellent interconnection of the sections with these structures, even a twenty-degree frost is not terrible.
Equipped with only high-quality fittings from world leaders in the production of locking mechanisms, windows that open like an accordion have a high level of burglary resistance, which is very important for owners of country houses.
It is worth noting that buying accordion windows is not a cheap pleasure. The average price of such systems fluctuates around 1000 $ per square meter.
840
- Similar posts
- Self-cleaning double-glazed windows
- Pivot windows - an unusual solution
- What is better than a plastic or wooden glass unit?
«Previous post
PVC windows from the manufacturer
There is only one way to meet the client's expectations by 150%: to understand what is important to him and to implement it in products and services. This is how it works.
We offer a wide range of glazing options from economy to premium. Quality assurance and attention to detail are our priorities for your comfort. We do everything possible and impossible to install windows on time, and often even earlier. Unique, the lowest prices in the region for plastic windows only here. If you find it cheaper, we will double your personal discount!
Our services: production and installation of all types of windows and doors, glazing and decoration of balconies and loggias, windows for houses and cottages.
Panoramic accordion door - transformer wall
Special system in panoramic doors. It combines options for displacing the leaves, as in sliding systems, and the ability to open the door as in swing systems. Such doors can be called parallel-folding. For the way the doors move, similar to the movement of bellows in an accordion, they are called accordion doors.
The maximum door height can reach 2.8 m, and the width - 6 m, the weight of each leaf can reach up to 100 kg. The number of leaves varies from 2 to 8. One door leaf is working, and the rest are folding.The working sash can work as a wicket, and the folding elements can be moved to the other side. Also, the working sash can be folded and move along with the folding sashes.
Advantages of accordion doors:
- The ability to open 100% of the door opening. All elements of the door are opening (sash). They can move in one direction, or in 2 opposite directions;

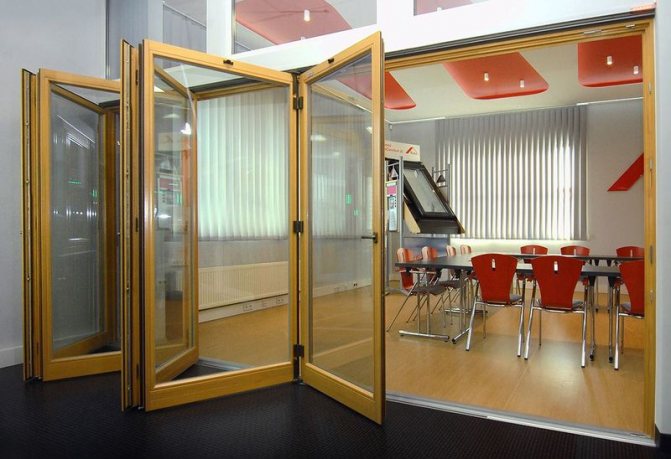
Photo: example of a folding door "accordion" Roto Patio Fold - Many different opening options allows the owner of the house to choose the most suitable one for himself. In this case, you can partially open the opening from either side or by src = "https://www.oknamedia.ru/uploads/ckeditor/pictures/15343/content_Panoramnye-dveri_-razdvizhnye-ili-_garmoshka__—10.jpg" class = " aligncenter "width =" 800 "height =" 587 "[/ img]
Photo: version of the "accordion" door, when the sashes are folded in two directions - Transforming wall unites and divides the space. An accordion door is often used as a partition between two rooms. When closed, it is a glass wall. If it is necessary to combine 2 adjacent rooms, for example, for a mass event, the sashes can be completely moved. Two small rooms are transformed into one large one. After the event, you can return everything "to its place" again. It is very convenient.
Cons of accordion doors:
- Open doors on the sides (on one or both sides) take up part of the living space;
- Less light with closed doors... The maximum sash width is less than that of tilt-slide and lift-slide doors. Therefore, for the same width of the structure with parallel-sliding portals, the "accordion" will have more vertical partitions, which reduces the flow of light - "breaks" the panoramic view. The number of leaves can be adjusted by their width. The wider the flap at the "accordion", the more it will protrude beyond the plane of the frame in the open position, occupying the space of a room or street.
The main purpose of the folding system is the maximum opening of the opening. The folding door is convenient for connecting rooms if you use the accordion as an inner door. It is also convenient when the door is part of the facade. For example, home owners like to host a large number of guests who will move between indoor and outdoor areas. "Accordions" have become widespread in shops, cafes and restaurants, so that in summer it is possible to combine indoor and outdoor space for the convenience of visitors and staff.
Types of panoramic doors
Sliding panoramic doors in professional language are called: Portals or Patios. With the help of panoramic glazing, you can glaze a doorway up to 10 meters wide, depending on the type of door.
By opening type panoramic doors can be:
- Sliding;
- Folding (accordions).
Panoramic structures can have opening and deaf (non-opening) parts. Modern panoramic glazing has a minimum number of partitions (imposts) dividing the opening. Nothing should distract from the pictures of changing nature.
Types of sliding panoramic doors:
- Tilt & Slide (KS or PS);
- Lift-and-slide (HS) with manual and automatic drive;
- Sliding.
Warm folding panoramic accordions come in one type.
Panoramic tilt-and-slide doors
Tilt-slide doors have different names for different brands: KS or PSK. The doors can be up to 8 m wide and 2.8 m high.This door category has 2 modes:
- Opening-closing - parallel movement of the sash relative to the frame (shift to the left or right);
- Ventilation - folding position or slotted parallel displacement of the sash.


Photo: example of a panoramic tilt-slide door with Roto Patio Alversa KS fittings
Advantages of tilt-sliding doors:
- Ergonomic. When opened, the sash does not occupy the living space of the room, and moves parallel to the frame. When airing - leans back, that is, moves away from the upper part of the frame;
- The most budgetary of the panoramic doors... Doors can be made from a window profile using window fittings. They are cheaper than special door profiles and hardware;
- Simpler production technology... Contours (frames, sashes) are made similarly to windows using the same equipment;
- Easy control. Handles with an extended lever to reduce the effort when opening and closing;
- Possibility to install a lock... In such a door, you can install a main lock (deadbolt) with the ability to use a key, blocking the movement of the handle;
- Light door. It weighs much lighter than lift-and-slide - less load on the foundation;
- High protection against burglary. Even in ventilation mode, the RC2 burglar resistance class is maintained;
- Easy installation... For installation, workers of average qualifications are required, working on the installation of windows and balcony doors;
- Regular shipping... Special vehicles with lifting mechanisms are not required.
Cons of tilt-sliding doors:
- When the sash is fully opened, only half of the opening remains open - the rest is fixed glazing. This place is necessary for the door to move;
- Threshold. The lower part of the door protrudes above the floor level to a height of 6-7 cm. There is a frame, and not a threshold familiar to a door;
- Less durable construction compared to other panoramic doors... Lighter, thinner and more cost effective materials are used compared to door profile designs.
Tilt-and-slide translucent structures are well suited for glazing the exit from the house to the veranda or terrace, as well as for glazing window openings.
