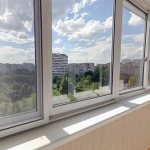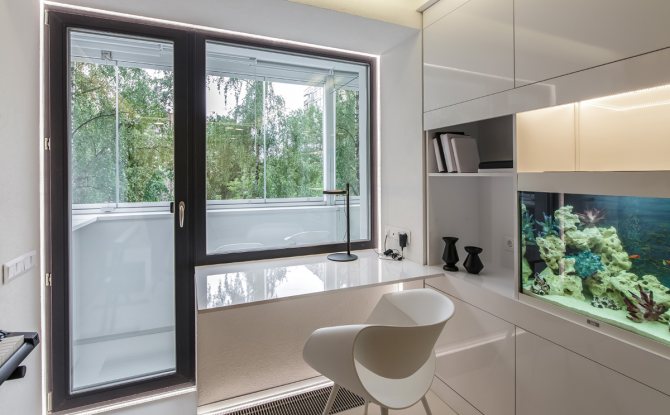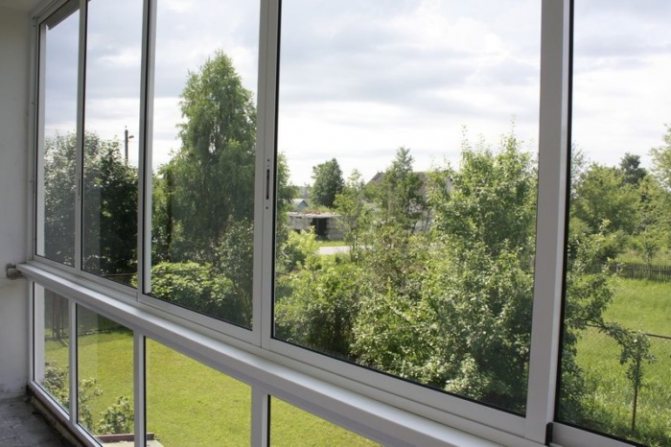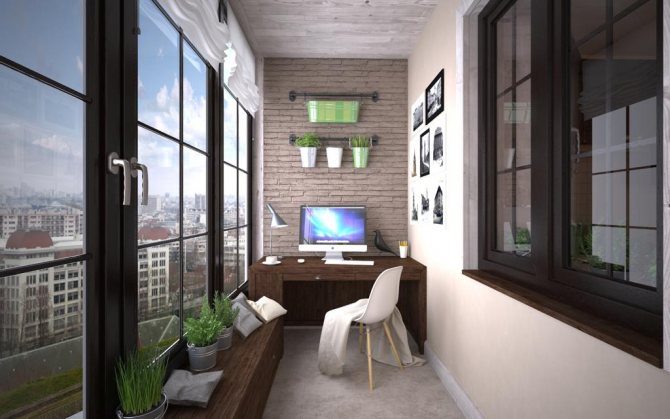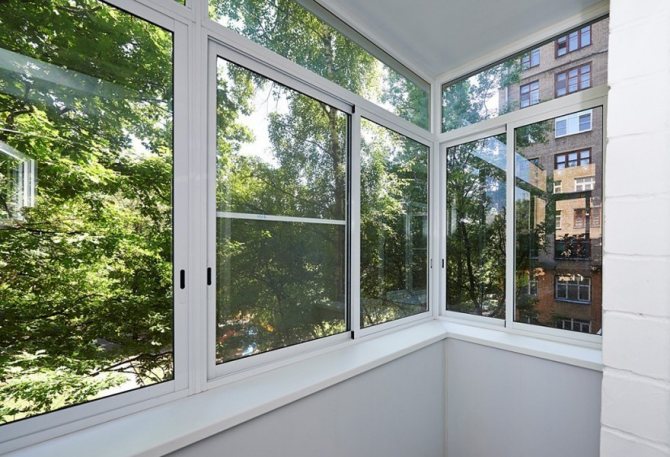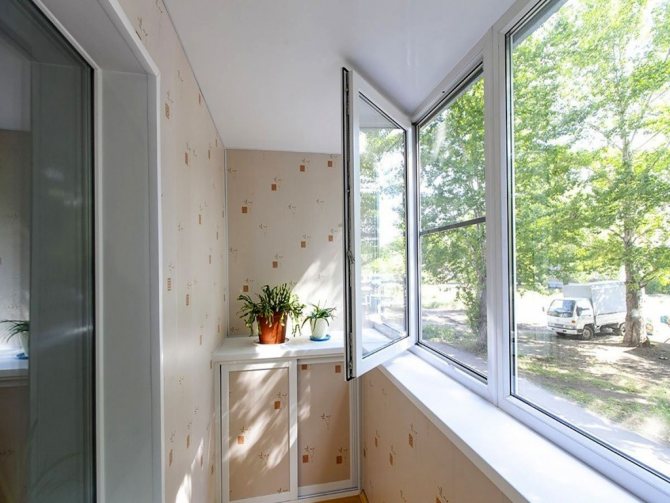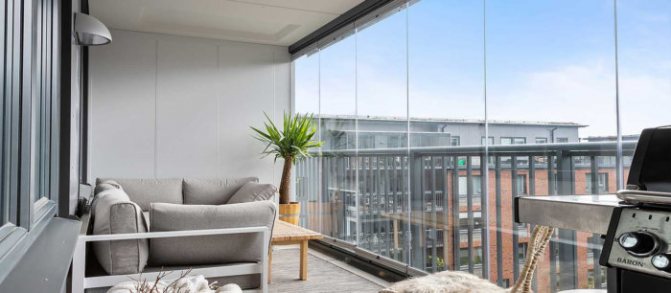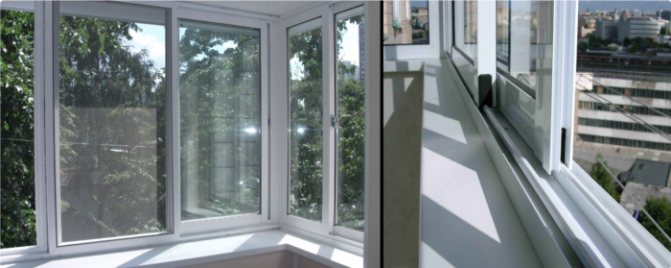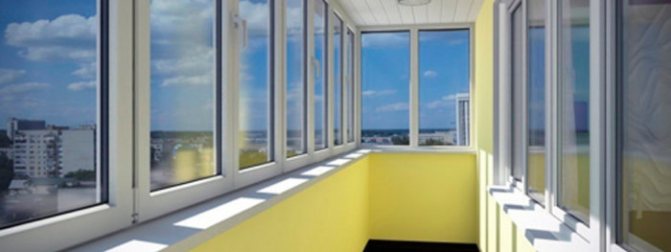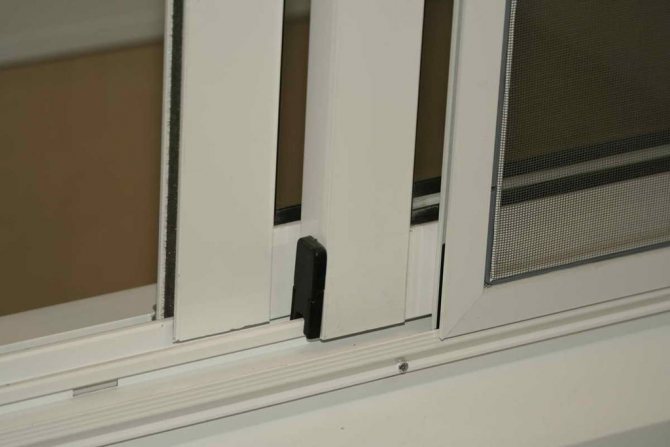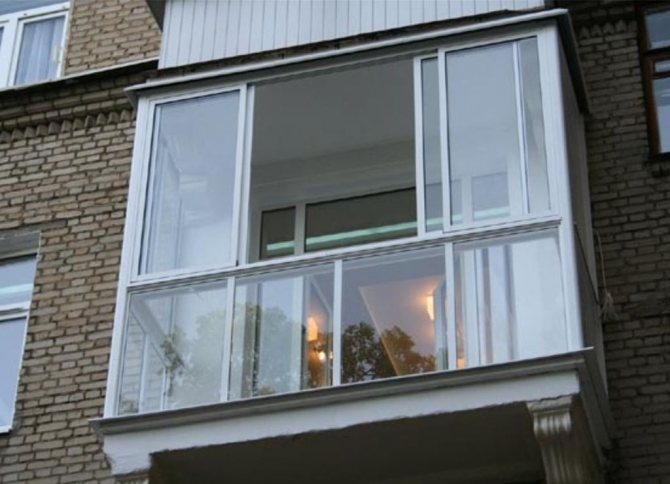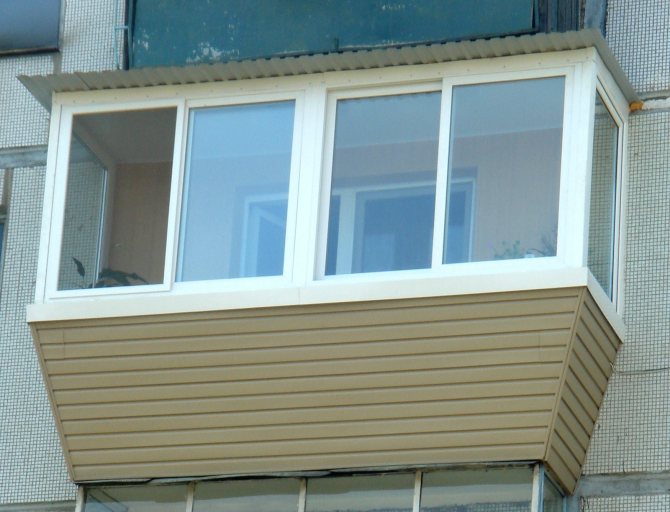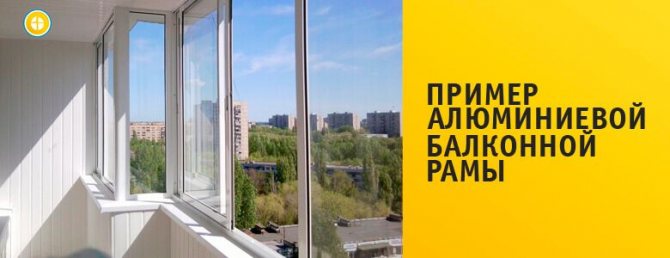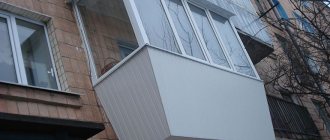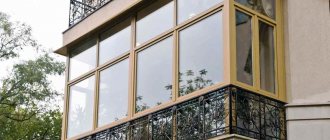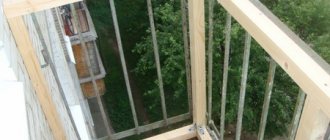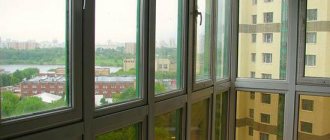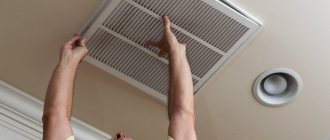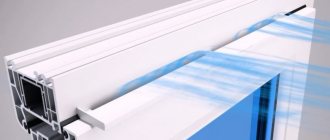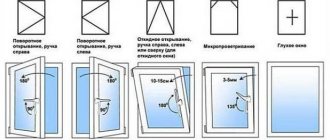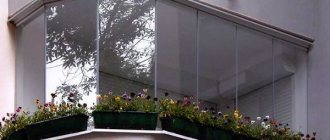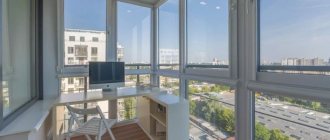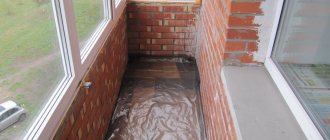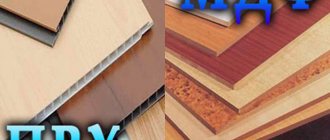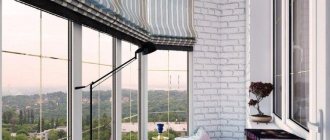Most of the residents of high-rise buildings, whose apartments do not have a balcony space, envy the owners of loggias and other outbuildings. And the expansion of living space for a comfortable recreation area or a work space for the second becomes a tempting event. For example, how to install balcony frames for a greenhouse? Should you do it yourself or hire a professional? In any case, the customer has the right to study the types of balcony frames. At least from an economic point of view.
What glazing gives
Glazing increases the comfort of loggias in multi-storey buildings, increases the area of the apartment. Frameless balconies increase heat loss and are only used for storing unnecessary items. Mold appears on the balcony due to water seepage, high humidity. The microclimate in apartments is deteriorating, especially during the cold season of the year.
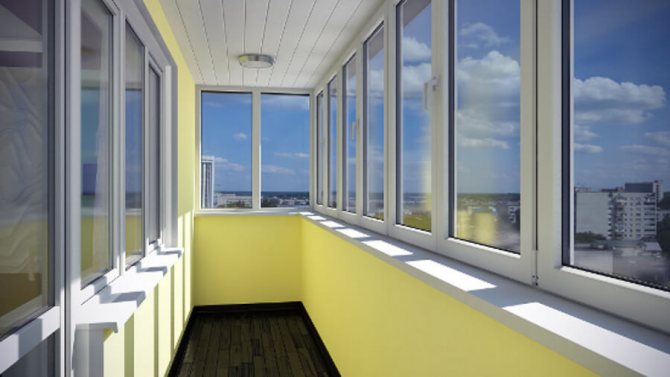
Glazing solves a number of tasks:
- protects from dampness, wind, bad weather;
- minimizes heat loss;
- significantly reduces the ingress of street dust into apartments;
- provides additional sound insulation;
- improves the microclimate in any season of the year.
- increases functionality.
Competent insulation of the loggia, glazing is carried out, planning to make a small room (mini-office, lounge area, library, bedroom, winter garden), an additional utility room.
Due to the demolition of the interior wall, you can increase the area of \ u200b \ u200bthe kitchen, rooms, using competently every square meter.
Before glazing a balcony, pay attention to the following aspects:
- potential load on the balcony slab;
- type of profile (for more details see the article “which windows are better to put plastic or aluminum on the balcony”);
- sash design (
Types of balcony glazing
The specificity of glazing is determined by the type of construction, the material of the balcony frames, and the opening mechanism of the sash.
Warm glazing
Warm systems are chosen to increase, expand the space, increase the functionality of the balcony. They use multi-chamber PVC profiles, wooden frames with double-glazed windows, and aluminum ones with a thermal break.
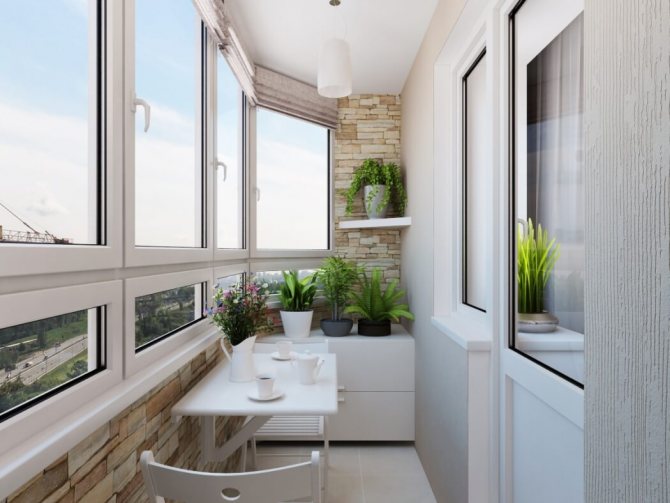

Benefits:
- increased level of heat and sound protection;
- maximum reduction in heat loss;
- good protection from environmental factors;
- different types of sash opening;
- the ability to install large windows, paint them in any color;
- natural ventilation of premises;
- tightness;
- high operational, practical, aesthetic parameters;
- security in terms of penetration from the outside.
When glazing, the same double-glazed windows are installed on the loggia, as in the rooms. How warm the loggia will be depends on the profile system, and the energy-saving properties on the double-glazed windows. Matte, patterned, tinted glass will add originality (for more details, see the article "Balcony tint").
In addition to installing a protective warm structure, the floor, walls, and ceiling on the balcony are additionally insulated. This will lead to a slight decrease in area.
Cons: Installation of warm frames is more expensive than cold systems. Additional strengthening of the loggia, balcony may be required.
Cold glazed balcony
Cold balcony frames protect the apartment from street dust, winds, moisture, atmospheric factors. This implies the installation of different opening mechanisms. Fixed openings can be combined with tilt and turn sliding doors.The structure is made of wooden, aluminum, galvanized profiles with glass.
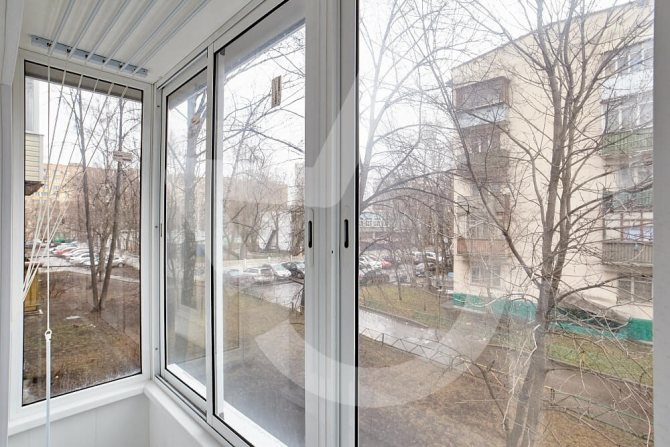

Benefits:
- installation availability;
- high light transmittance;
- insignificant weight;
- decrease in heat loss;
- simplicity, speed of installation.
When glazing loggias with an aluminum profile, the temperature inside is practically the same as outside. There is no possibility of installing protective nets.
Material: wood, PVC, aluminum
Each of the options has its own strengths and weaknesses. The main thing that you should pay attention to is durability, maintainability, labor intensity of care.
Wood
It is a traditional and inexpensive frame material; its features are well known for a long time.
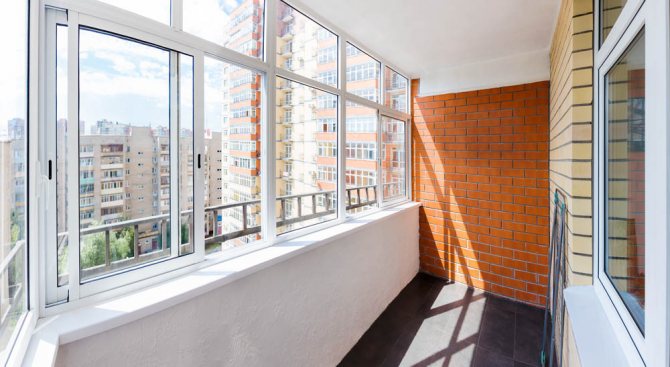

Pros:
- natural eco-friendly material;
- when using transparent protective compounds, it has a beautiful pattern and a pleasant surface texture.
Minuses:
- needs regular painting and processing with protective compounds;
- it dries up over time, as a result of which the flaps warp, sag and close loosely;
- wood rots, is destroyed by fungus and bugs.
The disadvantages are very significant - wood is used less and less for making frames and glazing balconies.
Aluminum
Lightweight and durable material that does not corrode.
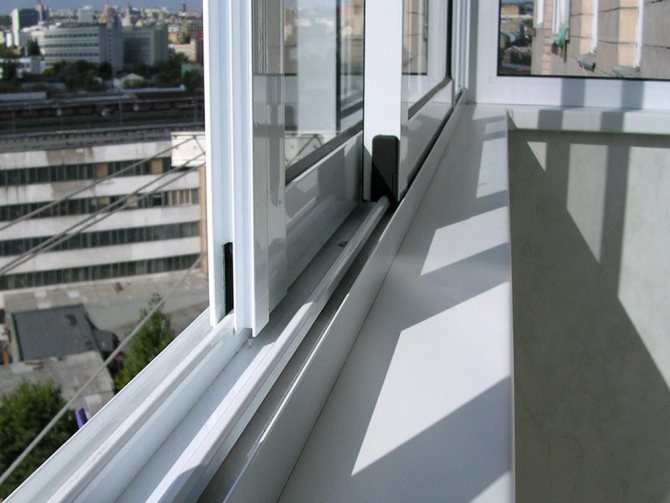

Aluminum structures are compact: narrow frames do not block the light flux. Aluminum has a high thermal conductivity, which is why it is mainly used for cold glazing. Thermal break structures for warm glazing exist, but they are expensive.
PVC profile
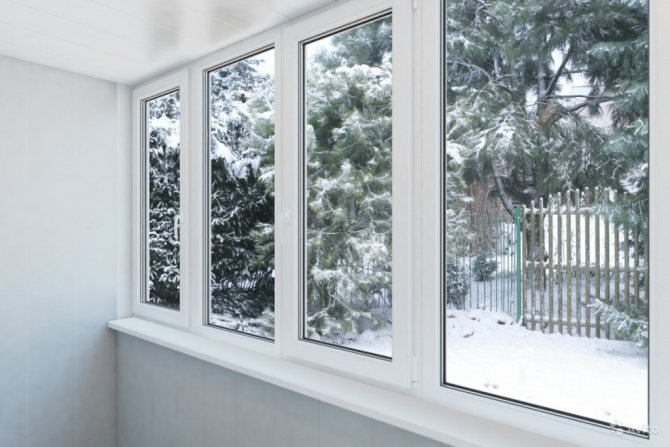

A modern material for the manufacture of translucent structures, which has a set of advantages:
- a large selection of different types of PVC profiles allows you to find the best option for a specific task;
- the technology allows the manufacture of sashes of any configuration;
- profile lamination allows you to choose the color and texture of the frame surface;
- plastic is durable, does not collapse in the sun, does not need painting during operation;
- requires minimal maintenance, is slightly dirty and easy to clean;
- possesses good burglary resistance, sound and heat insulation characteristics.
All kinds of options and additional accessories are another plus of PVC systems. The customer can choose tinted or mirrored glasses for glazing, install blinds, reinforced locks, a micro-ventilation system, etc.
Types of balcony frames
Innovative design solutions determine the most comfortable option for interior decoration of the balcony, glazing, taking into account the parameters, features of the balcony frames. By material, balcony systems are wooden, plastic, aluminum, galvanized metal.
Plastic
PVC, polyvinyl chloride balcony frames are installed on loggias for the organization of "warm" balconies, for redevelopment. High-quality double-glazed windows made of several sheets of glass are inserted into the frame. For the required mechanical strength of the systems, the hollow profile is reinforced with galvanized steel.
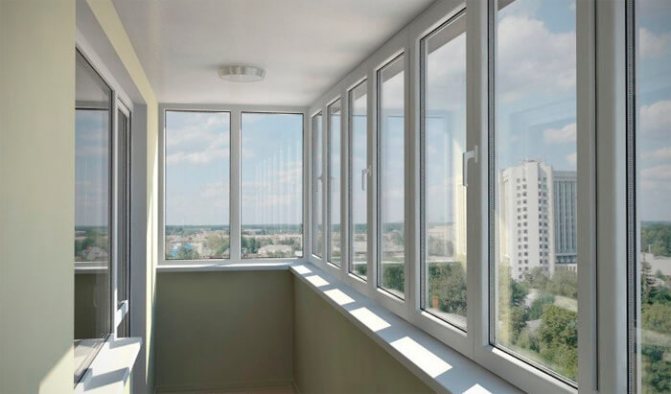

Air cavities inside frames, between glass panes, frames filled with inert gases do not freeze. Glasses do not fog up, have good energy-saving, heat-insulating performance.
Advantages of PVC balcony frames:
- good sound insulation;
- protection from wind, frost, subzero temperatures;
- good thermal insulation, airtight properties;
- ease of installation;
- universal opening system (swing-out);
- resistance to wind loads;
- do not freeze in winter;
- have a flat, smooth surface;
- a large selection of colors, textures.
Double glazed windows create a cozy living area on the balconies.
The type of flap opening, depending on the mechanism, can be sliding, folding, swivel.
Plastic balcony frames are not susceptible to UV exposure, do not deform, and are undemanding to maintain. Combines with any design concept, looks aesthetically pleasing. The doors of PVC systems do not freeze in sub-zero weather. They resist humidity, temperature changes.
Of the minuses of PVC balcony frames, we note the significant weight, complete tightness in the closed position. Cannot be installed on balconies with weak overlap, low load-bearing capacity.
Wooden
Attractiveness, environmental safety, pronounced texture of natural material explains the popularity of wooden balcony frames. Profiles are made from softwood, premium wood (oak, larch). The grade will determine the cost of the balcony systems.
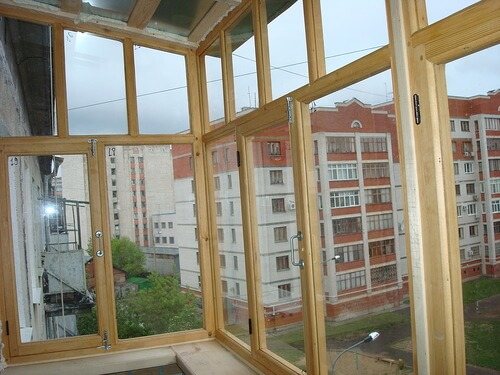

Benefits:
- light weight;
- low heat transfer;
- natural ventilation;
- easily repaired;
- high degree of thermal insulation;
- comfortable microclimate.
Wooden balcony frames have lower technical characteristics, inferior in parameters to structures made of plastic and aluminum. Susceptible to aging, cracking, deformation. They have poor resistance to temperature extremes, fade in the sun, require additional maintenance, periodic treatments, tinting (twice a year), special care.
Only swing doors are installed on wooden blocks, which is not particularly important for small apartments.
To protect the wood from moisture, decay, mold, insects, we recommend after installing the frames to treat them over the entire surface with antiseptic, moisture-proof impregnations. Read more in the article "how to handle wooden frames on the balcony"
Aluminum balcony frames
Aluminum balcony frames are available with different closing mechanisms. They differ in size, weight, configuration. Profiles are painted with anodizing (metallic shade), powder coating is used, in which the coating dries at high temperatures, or lamination (coating with different films).
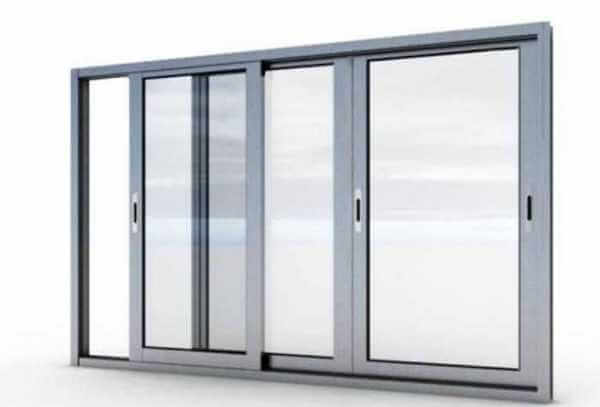

Benefits:
- good strength parameters;
- resistance to oxidation due to polymer film coating;
- lack of extra flaps;
- thin, unobtrusive profiles;
- the lightness of the design reduces the load on the balcony slabs;
- environmental Safety;
- a wide range of design options, textures, colors;
- ease of care, maintenance;
- the profile can be removed from the guides, which makes the window cleaning process easier;
- high heat and sound insulation;
- a combination of a combination of opening and ventilation methods;
- high degree of strength, resistance to mechanical damage;
- fire resistance;
- maintain the microclimate.
With proper installation and maintenance, aluminum windows to the balcony will last up to 25-35 years. They are lighter in weight than plastic, wooden counterparts. They are not affected by atmospheric, climatic factors, they are not afraid of microorganisms. The factory painting of the profile does not fade, does not lose its original color.
The cost of an aluminum frame is higher than warm glazing. When the windows are open, the double-glazed windows fog up in the room. It is not recommended to install it above the seventh or eighth floor, since lightweight structures cannot withstand strong wind loads.
Galvanized
The frame made of galvanized metal protects well from precipitation, atmospheric phenomena, has a sufficient level of sound insulation, and can withstand heavy loads. During production, an anti-corrosion coating is applied to the surface.
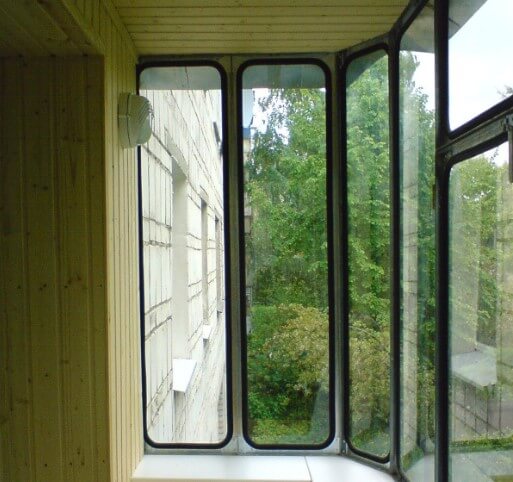

Systems sealed with rubber elements protect against winds, freezing temperatures, moisture.
Galvanized systems with lightweight glass units are installed mainly when there are weight restrictions. The lightness of the structure expands the usable area of the balcony.
Installation features
Installation on the shoulder even for an amateur.However, some basic skills won't hurt. What to say about the brief instructions for installation work? Accuracy is considered the height of professionalism here. Success lies in the evenness of the installation regardless of the model chosen. Indeed, in case of shortcomings and deviations, there will be no proper opening and closing of the flaps. And these are the cracks and the accompanying draft.
The glazing itself is selected taking into account the weight loads. The characteristics of the balcony can be found out in the building project documents. And if the slab does not meet the load requirements, then it will have to be reinforced. This is a complicated procedure. Moreover, together with a team of workers, permits are required. A simple and lightweight option is aluminum frames with additional insulation. Since all the work can be done independently. Tools Required:
- Polyurethane foam.
- Building level.
- Fasteners.
- Drill with puncher effect.
- Wooden bar.
- Trim disc.
Video review of the installation of aluminum window frames on the loggia
Installation is divided into stages:
- Installation of a bar. It involves drilling holes for anchors. They are drilled in the balcony railing. Anchor bolts must be driven into these holes. After trying on the timber, it is attached to the fence with screws. It is important to keep track of the level. A clear horizontal direction must be achieved.
- The second stage is the installation of ebb tides. Fastening takes place from the outside, top and bottom of the intended frame. Dowels are used here. Ebb tides are considered an indispensable element that protects against excess moisture.
- Installation of the frame. For safety net, you can invite a friend. Since, in addition to supporting the frame during the leveling of the lines, fixing the construction wedges in the gap between the frame and the frame is required.

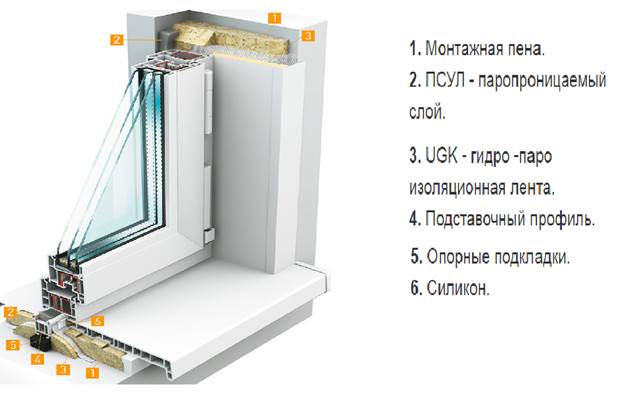
Installation diagram and thermal insulation of the balcony block - When the position is found, the frame is attached. Oddly enough, it is attached immediately to the polyurethane foam. Additionally, the construct is screwed to the wooden frame with long screws. Cold points and possible crevices are sealed with a sealant.
- After installation, the sashes are mounted. The mechanisms are checked for correct closing and opening.
- If necessary, adjust the mechanisms. Many structures are equipped with special elements for this.
It is important to know that hiring a professional to install the frame is cheaper than purchasing tools.
Options for aluminum balcony frames, door types
When choosing aluminum, PVC systems, pay attention to the type, dimensions of the balcony, the profile used, the number of openings, the number of opening doors, double-glazed windows.
According to the principle of opening, the installed sash mechanisms are classified into:
- Swing... Hinged constructions. Open to one side.
- Sliding... The doors move along the guides along the parapet due to the rollers installed in the upper, lower part of the structure.
- Folding... They open like a window.
- Combined... Hinged, flap doors open in different ways.
The comfort when using balcony systems depends on the method, type of opening the sashes. Swing frames are warmer, more airtight than sliding frames. Installed on a loggia, if warm glazing is planned, an increase in footage due to the demolition of the interior wall.
Sliding aluminum frames freeze in winter, sweat during sudden temperature fluctuations, and protect against precipitation worse. It is impossible to install protection against midges, mosquitoes.
Such systems save space, there is a place for flowers, seedlings, furniture. Thanks to the sliding mechanisms, the balcony frames can be opened more conveniently. It is easier to care for plants, do cleaning, wash glass. Sliding systems are lighter, suitable for a balcony with a take-out, in any technical condition, so they can be installed in Khrushchevs, old buildings.
Frames with a standard opening mechanism (ventilation mode, plowing) are practical, reliable, but do not have a large opening zone. Pivot systems are a popular solution.
Subtleties of legislation
In general, the balcony slab, the external load-bearing wall, is the common property of the house. Therefore, in order to protect yourself from problems in the future, you need to visit the local administration and find out exactly whether it is necessary to agree on the glazing of the balcony space. Each city or town has its own policy regarding the glazing of balconies.
In some cities, approval is mandatory only when the facade faces the avenue. If the windows overlook the courtyard, local authorities can directly say that approval is not needed.
But first, you will have to get an official response from a representative of the authorities so that there are no problems in the future. If approval is required, you will have to prepare the following documents:
- Technical passport from BTI.
- Redevelopment project prepared by an organization licensed for design work.
- The conclusion of the fire inspectorate on the safety of such a redevelopment.
- Conclusion of the Sanitary and Epidemiological Station.
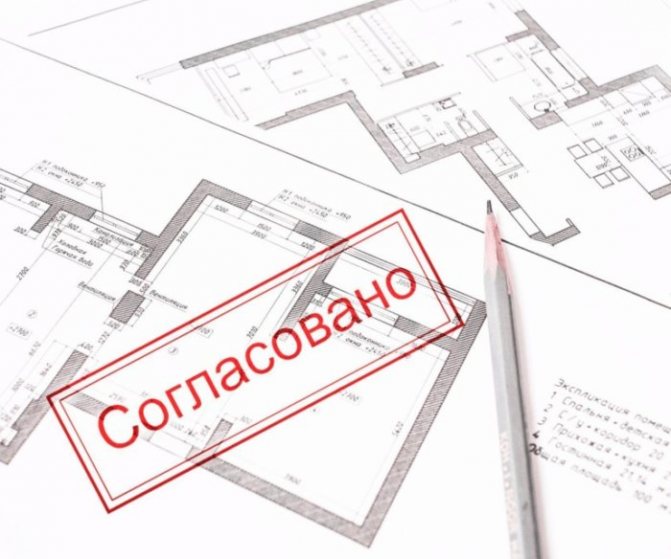

With these documents, you need to contact the local administration, which will decide whether it is possible to glaze or not. In case of a positive decision, the owner has the right to start work. If you have to carry out all of the above steps, it will take several months. Of course, there are many formalities, but they are quite reasonable.
For example, when glazing with the help of wooden structures, the balcony is sheathed with clapboard, and heavy frames are held on a beam. First, it is important to make sure that the balcony slab can support the weight of such a tower. Therefore, it is necessary to approve the reconstruction project.
Frameless glazing option
Frameless type of glazing looks original, extraordinary, aesthetically attractive. The system is designed individually for the openings. The leaves are fixed to the upper, lower guides. There are also systems with fully fixed doors, with a glazed aluminum frame.
By opening type:
- swing;
- pendulum;
- sliding.
Frameless systems transmit light well, are safe, withstand wind loads due to impact-resistant tempered glass with a thickness of 6-12 mm, and have a laconic design. Fits into any architectural concept of buildings. Installed on any balconies, loggias, regardless of their size, condition, configuration.
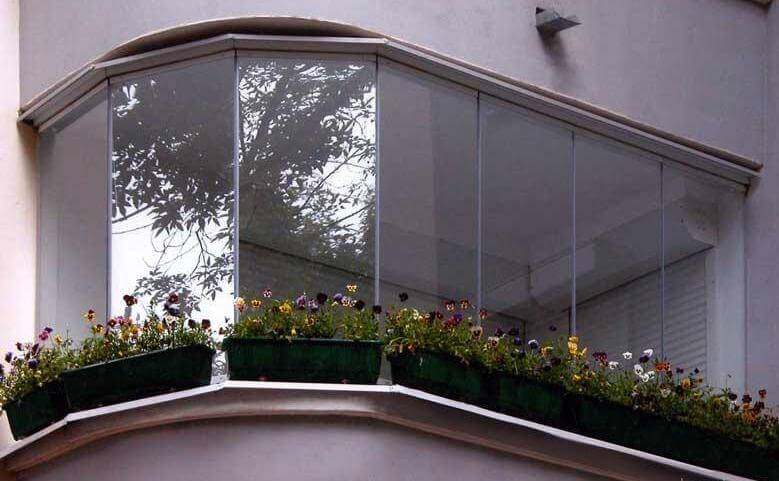

Frameless glazing is of the cold type. Double-glazed windows do not fully protect against frost, cold weather, temperature changes, noise. Not tight enough. It is impossible to install additional insulation, mosquito nets.
Double-glazed windows for balcony profiles
Double-glazed windows are a hermetically sealed structure consisting of several glasses. There are single-chamber and two-chamber, tinted, reinforced, energy-saving, multifunctional.
The width of standard single-chamber double-glazed windows is 24 mm, the width is 4 mm, the chamber is 15-16 mm. They let in more light and are securely fixed in the openings.
The most demanded are double-glazed windows. Glass width - 4 mm, thickness - 4-5 mm, chambers - 14-16 mm. They have increased sound insulation. It is preferable to install on the leeward side.
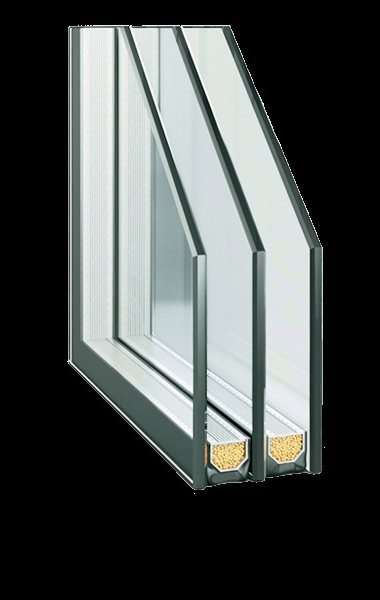

Perforated aluminum foil, insulation for moisture absorption, anti-fogging, is laid between the glasses. To increase the thermal insulation properties, dried air, argon is injected between the chambers.
Double-glazed windows have a different number of chambers in a profile, of which there can be three, four, five or even eight. The number affects the weight, determines the degree of protection against heat loss. The more chambers, the better the energy-saving, noise-insulating properties of the glass unit.
