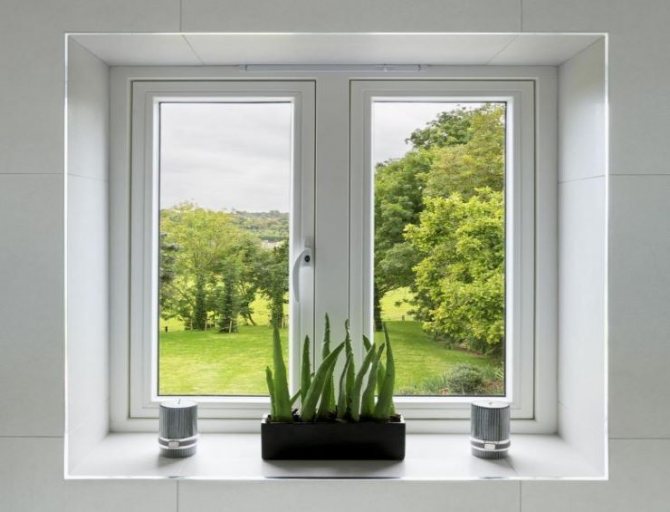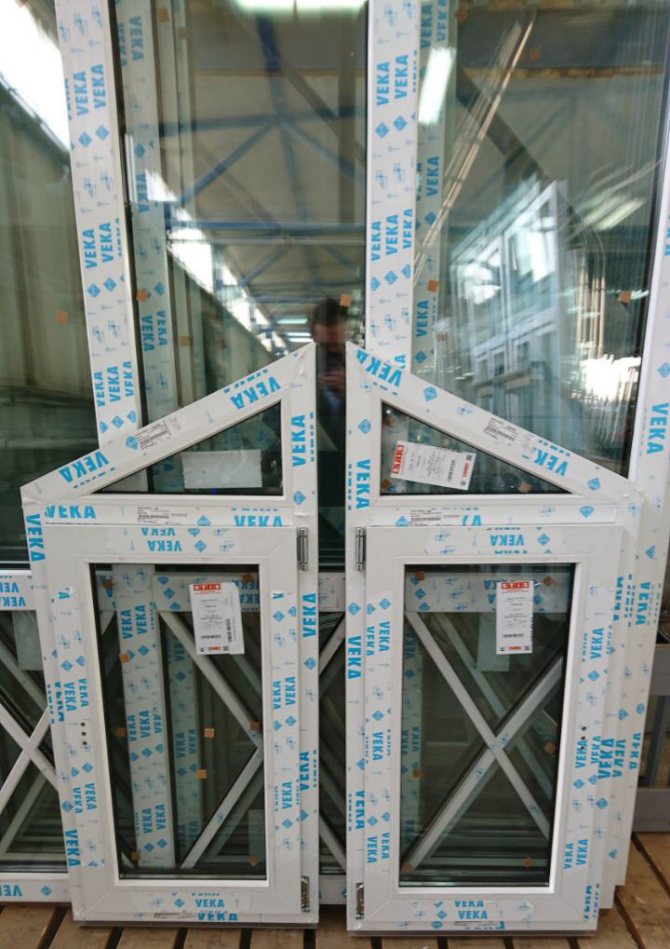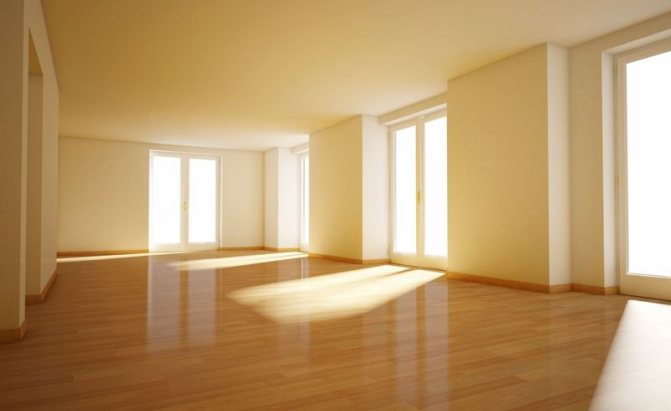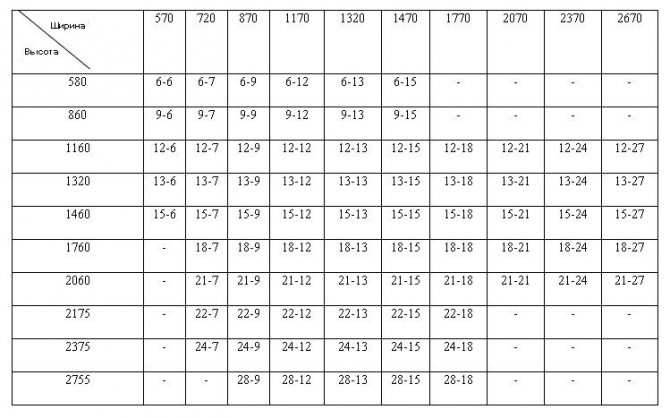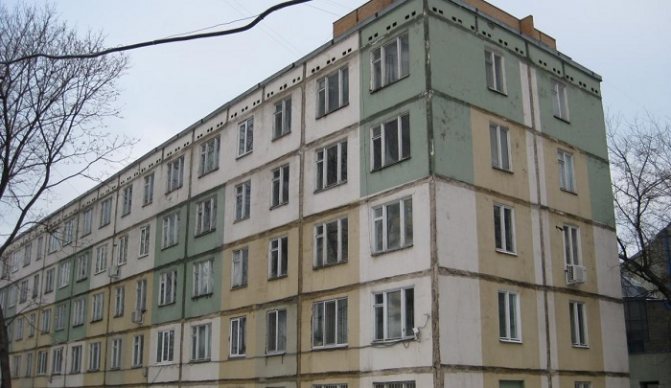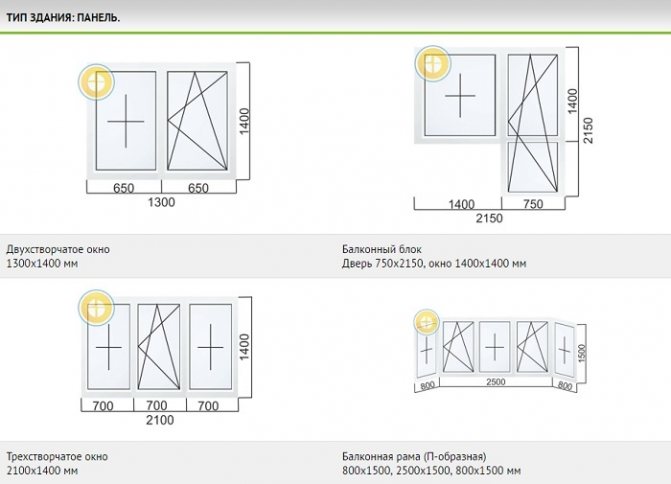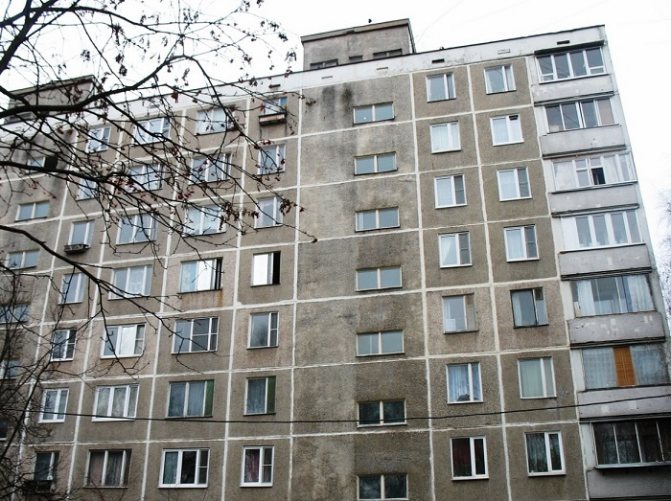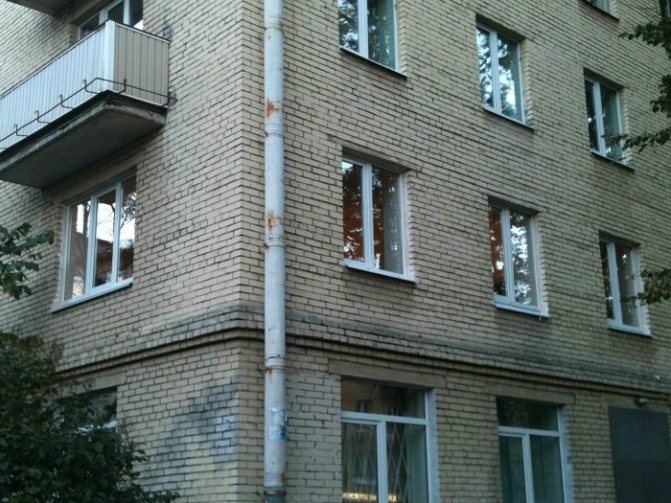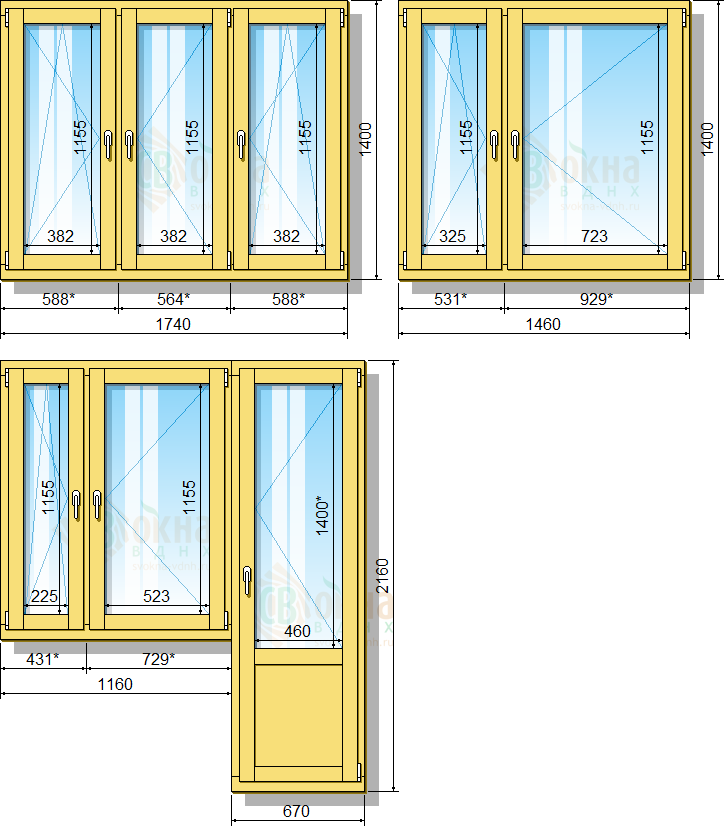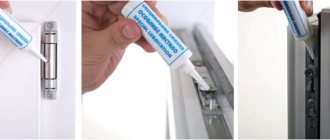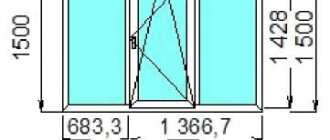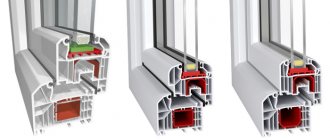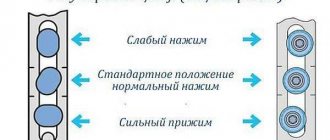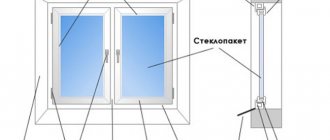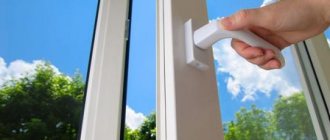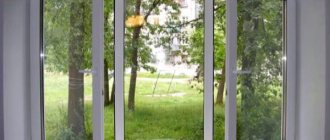Window structures can be manufactured according to standard drawings or drawings provided by the client. Knowing the standard window sizes, you can plan a budget for glazing an entire house or apartment. But in cottages that are built according to personal projects, models of non-standard size and complex shape are often installed.
Why is it necessary to comply with the window size standards?
All restrictions were introduced for a reason, and the developed standards were adopted to guarantee long-term and safe operation of windows. When developing the standards, the “health factor” was taken into account. For example, when the opening is less than the size required by GOST, an insufficient amount of light penetrates into the premises.
Self-change of dimensions is prohibited by sanitary and hygienic standards in force. Therefore, when calculating the minimum dimensions of a plastic window or a manufactured structure, this important factor is taken into account.
GOSTs for the parameters of plastic windows
Important requirements for structural dimensions are present in GOSTs, and they are taken separately for windows made of different materials. But for windows and doors, uniform standards developed are specified in GOST 23166-99. In the current standards, there is a prepared classification of products precisely according to modular parameters. There is also a maximum allowable size for structures.
According to the current GOST 23166-99, it is prohibited to install blind-type windows with dimensions of more than 400x800 mm located above the first floors in residential operated buildings.
The current regulations contain requirements that apply to the size of the installed windows:
- By calculation, the deflection cannot exceed 1/300 of the length of each block element. The maximum does not exceed 6 mm. Such requirements are of great importance when performing structural analysis, which is required to take into account the wind load.
- Deviations in the production of structures do not exceed 1-2 mm. In this case, a certain error of up to 2 mm is allowed when the sides of the window block exceed two meters. Some deviations do not affect the operation of the windows and do not impair the quality of the glazing installation. In the event of a discrepancy between the dimensions, the customer may, if necessary, submit a claim in writing.
- The lengths of the diagonals present can vary in size by 2-4 mm. For example, with a meter length, some error is possible, but not more than 2 mm, and with a two meter length - up to 4 millimeters, and this is of serious importance when installing structures and sashes.
The parameters of the blocks, their structural elements and the existing diagonal difference should be checked before installation and preferably during the unloading of the delivered windows. In the current GOST 23166-99 there is a posted table showing the dimensions of the glazing to be performed, the level of the wind load, including the thickness of the glasses inserted into the structure.
Comparative table of characteristics of REHAU profiles
Since the cost of REHAU windows can vary significantly, and its formation is influenced by the choice of profile, it is recommended to select its type depending on the living or working conditions.
| Profile system brand REHAU | Number of internal chambers | Allowable thickness of insulating glass units (mm) | Heat transfer resistance coefficient (W / m2 × ° C) |
| REHAU Blitz New | 3 | 32 | 0,63 |
| EURO-Design | 3 | 32 | 0,63 |
| GRAZIO | 5 | 41 | 0,85 |
| DELIGHT-Design | 5 | 40 | 0,80 |
| BRILLANT-Design | 5 | 41 | 0,83 |
| INTELIO 80 | 6 | 50 | 0,92 |
| GENEO | 6 | 52 | 1,05 |
| Profile system brand REHAU | Installation depth (mm) | Overlapping width of frames and sashes (mm) | Sound absorption level (dB) |
| REHAU Blitz New | 60 | 105 | 25 |
| EURO-Design | 60 | 116 | 25 |
| GRAZIO | 70 | 104 | 39-45 |
| DELIGHT-Design | 70 | 105-109 | 40 |
| BRILLANT-Design | 70 | 112-117 | 40 |
| INTELIO 80 | 80 | 107 | 45 |
| GENEO | 86 | 115 | 47 |
It should be borne in mind that double-glazed windows have no less influence on the operational characteristics of structures. A warm profile without proper filling is ineffective. If the windows are equipped with cold double-glazed windows, the brand of the system and its heat engineering characteristics do not matter - the cost of heating the premises will increase.
GOST for plastic windows
The regulation currently covers the structures of windows and doors made of PVC profiles, manufactured, sold and used in our country. Standard 30674-99 covers modern metal-plastic windows, which can be white in color, painted in mass, laminated or made by coextrusion. Information from such a document, which contains size requirements, is similar to data from the current standard 23166-99.
Differences between various products for the manufacture of which a color profile is used:
- Colored doors - 2.2 m2
- The maximum weight of structural elements made from colored profiles is 60 kg
- The difference between the present diagonals for PVC windows does not exceed 2-3 mm with a known diagonal length of 1400 mm
The parameters of PVC windows can be changed taking into account the dimensions of the entire manufactured structure. Due to the reliable fastening of profiles by welding, the current GOST 30674-99 indicates the maximum allowable size of a special groove formed during the processing of welded seams.
Panoramic windows in the house - what should you consider?
The main trend in suburban housing construction is an increase in the size of window openings and a decrease in the number of bindings in the glazing. This is facilitated by new developments in the field of fittings, window profiles and glass. The sashes are becoming larger and heavier, panoramic windows are becoming more and more fashionable, and with their help organize exits to terraces, balconies and verandas.

Photo: panoramic glazing requires special equipment for unloading and installation Panoramic windows and doors are made only to individual sizes. It is better to provide panoramic windows in the house at the design stage. The structures are heavy, for them you need to lay a solid foundation and walls. It is also necessary to decide on the material of the profile and the system, the formula of the double-glazed window, heat saving and the weight of the glazing depend on this.
When ordering large windows in a country house, you need to consider:
- Thermal insulation properties of glazing, for the correct calculation of the power of the heating system.
- Glazing weight for correct calculation of foundation loads.
- Dimensions and weight of glazing structures - heavy overall sashes will need to be moved around the site and the house manually or using technology. It is necessary to organize an entrance, a storage space and ensure that the entrance and stairways are of sufficient size for moving structures. In some cases, the windows are so large that they are installed with the help of special lifting equipment and fixtures from the outside. This will require additional costs and space.
Advantages of panoramic windows:
- Energy-efficient complete set of windows is not inferior to concrete walls in terms of heat saving
- Abundance of sunshine
- Visual increase in space
- Optimal use of the space near the door
- Respectable view of the house
- The cost of real estate with panoramic glazing is higher than with standard windows.
Cons of panoramic windows:
- Required use anti-burglar fittings and safety tempered and / or laminated glass, which increases the cost
- Complex installation
- High price
GOST for wooden windows
In the current document 24700-99, there are some requirements for the permissible dimensions of windows and doors made of wood. The standards are valid for single and complex structures with two separate glass units to be installed.
In accordance with such developed standards, the following restrictions must be observed:
- Active sashes - 1800 × 1200 mm,
- Doors measuring 2300 × 900 mm,
- For diagonals with a length of up to 1400 millimeters, some error of about 1.5 mm is possible.
For installed wooden windows with exceeded permissible dimensions, glued beams with a cross section of at least 78 × 78 mm are used. Parameters can be increased by 10% and exclusively in height. Checking the compliance of the parameters of the timber to the blocks is carried out before installation.
REHAU GENEO profile
REHAU GENEO is a high-tech warm profile, consisting of 2 layers. The use of unique innovations made it possible to abandon the steel reinforcement of windows. Instead of reinforcing metal liners, lightweight fiberglass is used, thereby reducing the overall weight of the structures. At the same time, the GENEO system has several more important advantages:
- Built-in reinforcement system, which is created by partitions inside the profile without the use of additional elements.
- Three elastic sealing contours, making the windows wind-proof and waterproof.
- Protection against environmental influences, which is ensured by the use of high viscosity standard polymer RAU-PVC 1406.
- Possibility of manufacturing active leaves with dimensions of 2400 × 1400 mm without the use of steel reinforcement.
- High stability of the mounting screws in the profile, created by the special IVS threaded channel.
The profile is suitable for the production of radius and triangular windows with a high quality smooth surface. Since the RAU-FIPRO fiber used in these products is also used for the production of streamlined yachts and racing cars, GENEO structures are characterized by high stability and long service life. Thanks to the use of innovations by REHAU, a window made of profiles of this brand is 4.5 times higher than the most stringent GOST standards for air and water tightness.
Optimal window parameters
The current standard 23166-99 contains a table indicating the proportions of window and door blocks, which also contains information about the maximum height and width of the structures to be installed. Dimensions from this document match the parameters of standard installed windows used in the design and construction of buildings.
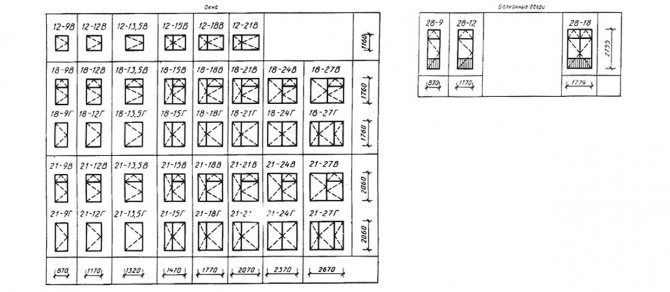

Width
In accordance with the standards, windows are made no more than 2670 mm in width, but this indicator decreases with an increase in the opening in height. At the maximum height, the width of the installed window structure is 1779 mm.
Height
The allowed window height is 2750 mm. This indicator is reduced to 2070 mm if the width of the window structure is 2670 mm.
Installation depth of windows
This parameter is influenced by the thickness of the profiles used for the manufacture of the frame of window structures, and for each type of windows there is a certain size range:
- PVC windows - from 58 to 120 mm;
- windows made of aluminum structures - from 45 to 125 mm;
- windows made of wooden profiles - from 58 to 165 mm.
The increased installation depth improves the characteristics of the window in terms of heat and sound insulation, the wide profile allows the installation of double-glazed windows with a greater thickness and the number of chambers.
It will be interesting for you
And many other useful and interesting articles
Company
Products
Services
Sales offices
The use of materials from the Panorama Windows website in other Internet resources is possible only with an active link to the original established! Otherwise, any reprint and use of materials from the site is a violation of the Federal Law of the Russian Federation No. 5351-1 "On Copyright and Related Rights", since the information provided is the intellectual property of the company.
The information posted on this site is for informational purposes only and is not an offer based on Article 437 of the Civil Code of the Russian Federation.
The ratio of the size of the window and the number of sashes
The required number of flaps in the installed unit can be determined in accordance with a number of restrictions present in the current GOST. One element with an area of 2.5 m2 has a weight of up to 100 kg. Therefore, these parameters limit single-leaf designs. Even if the height and width of the product are changed, the permissible parameters from the standards must not be exceeded. Moreover, the dimensions of the deaf installed structures are 800 × 400 mm.
In residential buildings, there are most often installed window structures with two or three sashes. The balcony block contains a door and a large blind-type window. In multi-storey buildings, in which the height of the openings is 1350 × 1500 mm, the division of blocks is carried out with giving symmetry to the adjacent areas.
It also takes into account the access to the located remote areas of the installed insulating glass units for their annual cleaning. When installed in the opening of a window with two sashes measuring 1500 × 1500 mm, regular maintenance will be difficult. In this case, it is recommended to order three-sash window units.
REHAU BRILLANT-Design profiles
These premium five-chamber systems are manufactured using HDF technology from plastic with a minimum surface porosity. The section of the profile and the height of the groove for the installation of double-glazed windows significantly reduce the likelihood of condensation or ice formation on the windows assembled from these profiles. Traditionally, for REHAU systems, the axis of the groove for fixing the fittings is shifted at the profiles, which ensures the 3rd class of burglary resistance of the structures. There is a possibility of completing with light sealing contours, which visually expand the area of the skylight.
This system is not only functional, but also has an elegant design. Glossy profiles are offered in 3 designs:
- classic design - beveled semi-offset sashes;
- modern design - rounded semi-offset sashes;
- universal design - straight offset sashes.
In addition, even the most demanding customer will be able to choose the color or decor that best suits his wishes. The REHAU BRILLANT-Design profile can be painted in any RAL color or textured through lamination.

