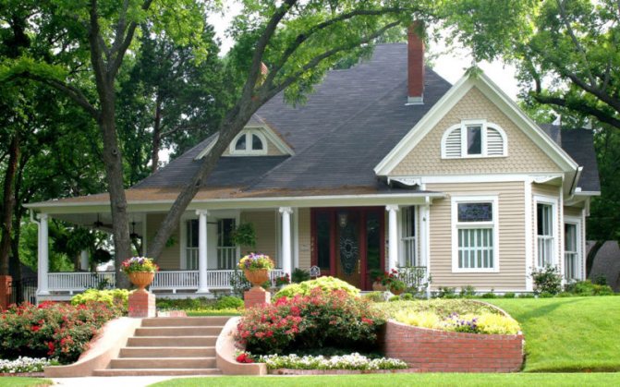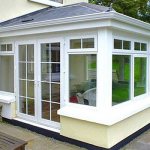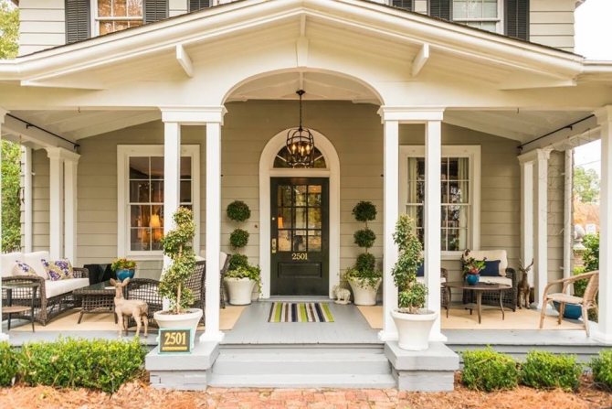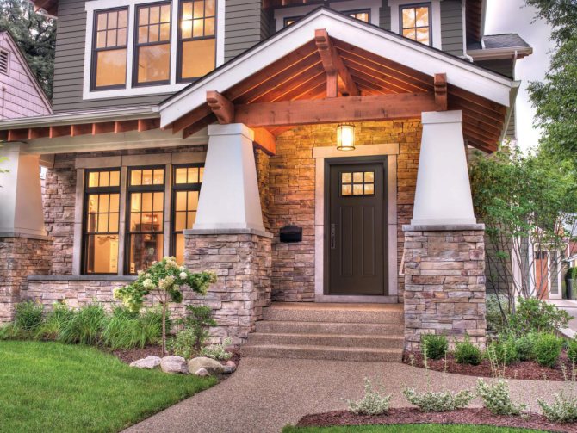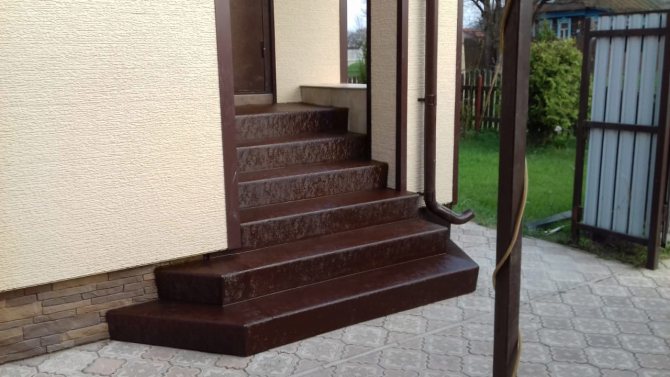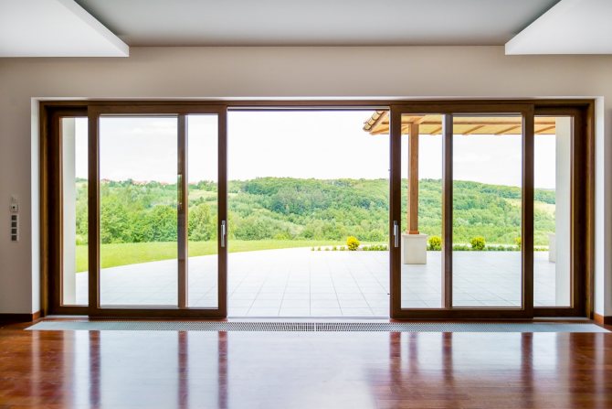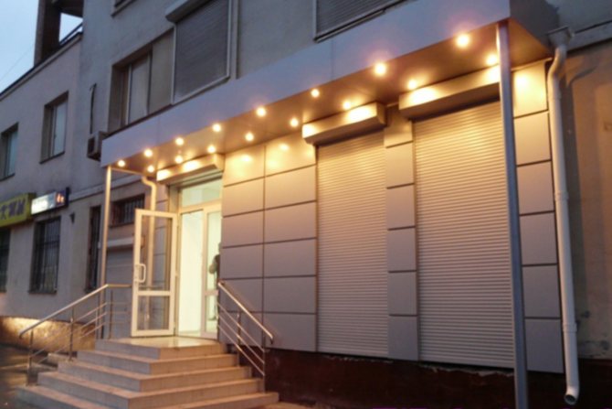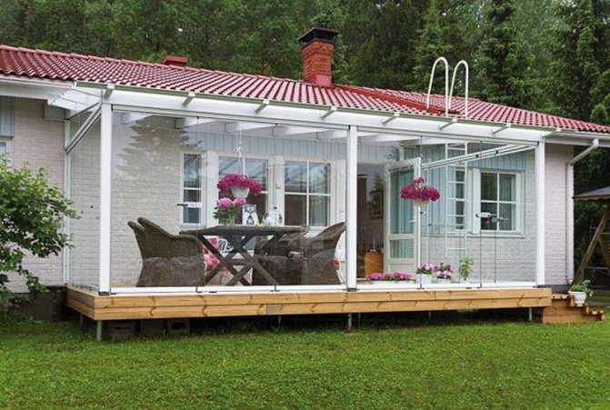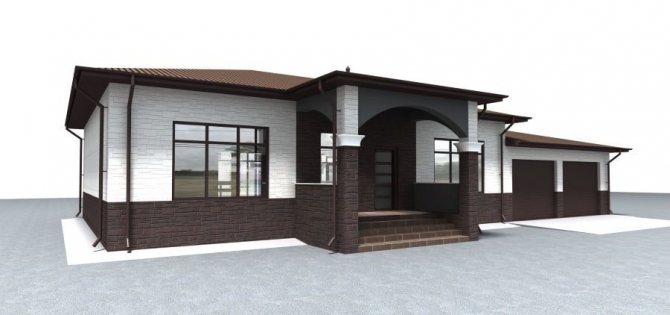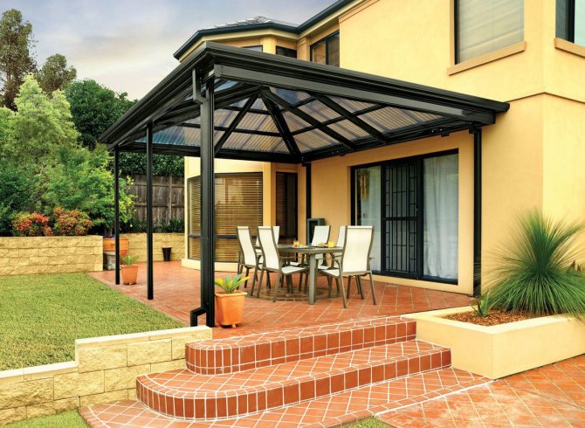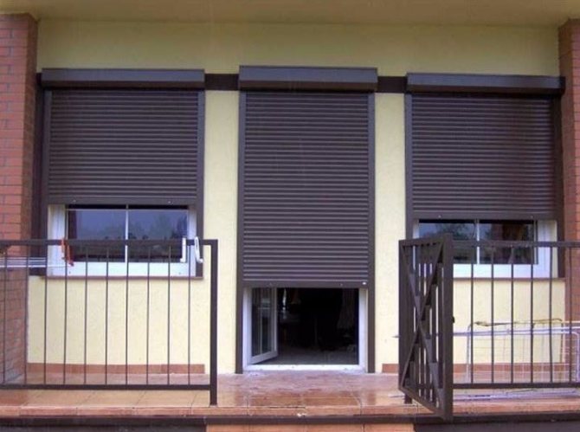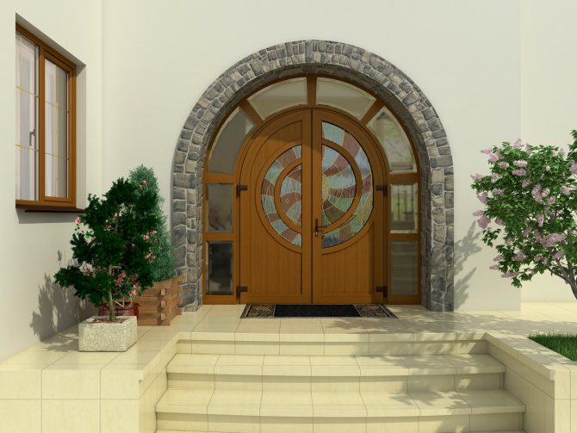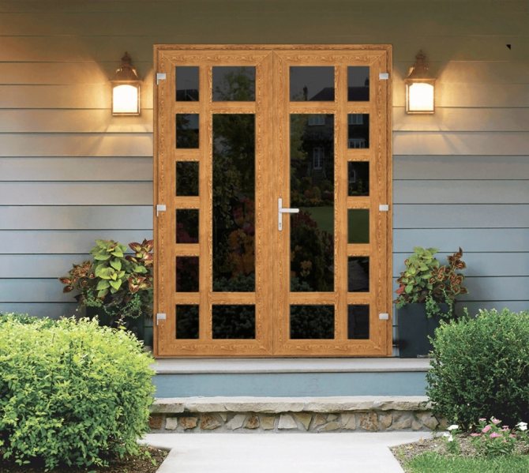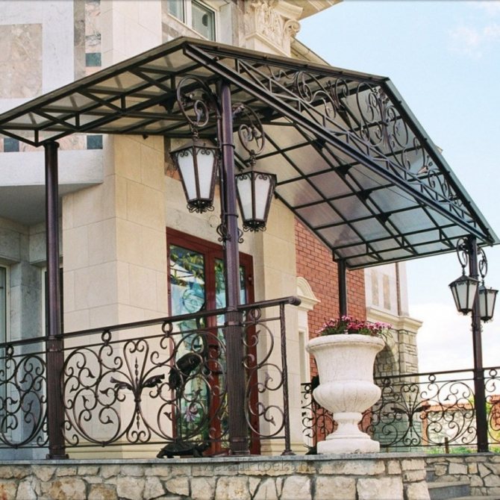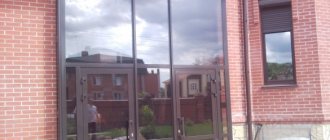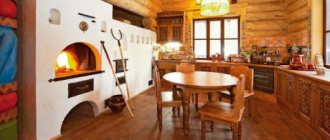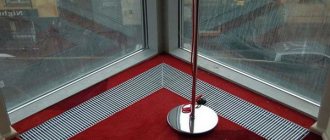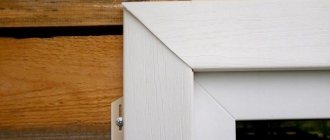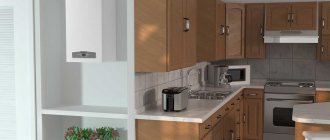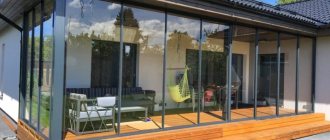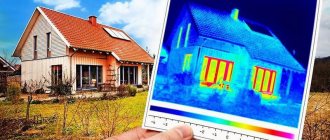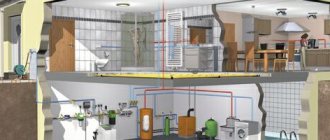What the entrance group consists of
The main elements that make up the entrance group:
- a door made of metal, plastic, wood;
- an elevated platform in front of it, including steps with handrails;
- visor over the entrance;
- glazed terrace. Can be designed as a winter garden.
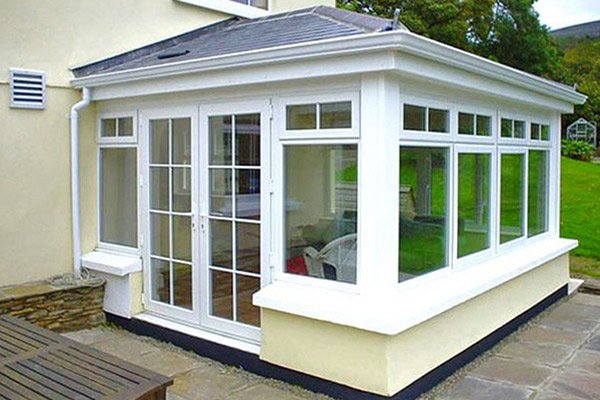
When the entrance group to a private house is correctly designed, it is harmonious complements the design of a country house... The choice of the type of this structure depends on the style in which it was built. There are such styles of private housing construction: classic, ethnic and modern.
The central link is a door made of all kinds of materials - wood, metal, tempered glass, plastic. By design, they are distinguished:
- sliding and hinged;
- double and single.
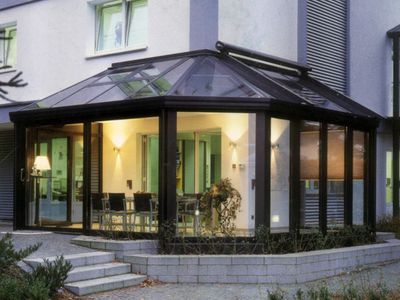

If the owner of the house wants to have original doors, they should be made to order.
The elevation in front of the entrance must be durable, with a reliable guard... These several steps are made in the original style and are complemented by wrought iron or wooden railings.
The canopy over the entrance can be made in several versions. It can be located directly above the door, or it can completely close the staircase with railings. An excellent addition to the visor is openwork forging. During the construction of a two-story house, the visor above the entrance door is replaced with a small balcony with a wrought-iron railing.
What is a porch and what is it for
The porch is an indispensable element of a private house, its architectural addition. The structure emphasizes the beauty and integrity of the entire building.
The main components of the structure:
- steps;
- railings;
- visor;
- playground.
The entrance annex has two main functions: practical and decorative.
The practical is as follows:
- Protecting the entrance from bad weather is the main purpose of the structure.
- If there is a basement in the house, the entrance door is placed higher than the ground level. In this case, the exit of a person from the building to the ground is excluded. The building should be equipped with steps and handrails for easy and safe movement from the premises to the street.
- The design allows you to build an additional pantry under the stairs, which is not superfluous. Do-it-yourself device of such a room is very practical.
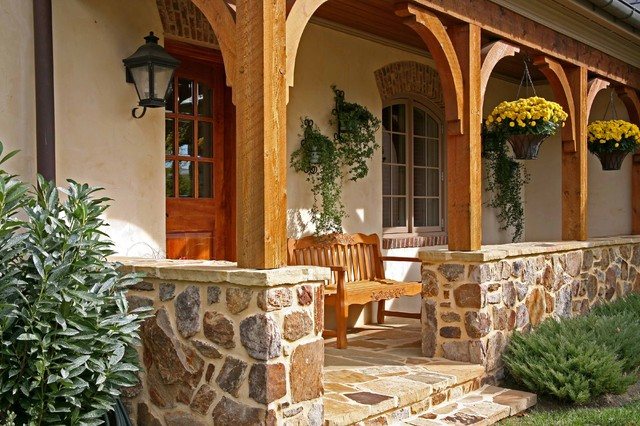

Metal entrance lobby
Forged entrance groups with expressive elements look attractive. Their difference is that forging creates an individual style of housing. Some hand-forged elements are a real work of art, harmoniously complement the design of the entrance to the house and make it unique. Forged elements are ordered in a complex - from the production of a project to the direct installation of an already finished structure.
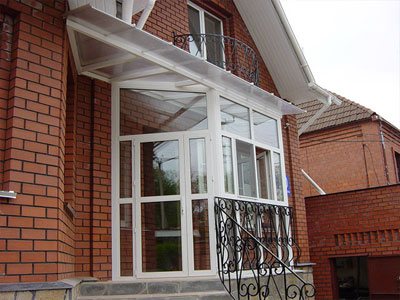

The design of the entrance group of metal involves the arrangement of a porch with a railing, a canopy, a bench at the entrance and a street lamp.
A well-thought-out and well-designed forged entrance creates an attractive appearance and enhances the design of the whole house. It is safe and easy to use for those living in a country house.
Wrought iron entrance groups differ in shape, size and style... A porch with forging elements can be of a closed type with several steps or an open view without an elevation in front of the door.There are many ready-made projects that you can apply ready-made or make some individual changes.
A wrought-iron porch is made in combination with a stone, from which a small area in front of the entrance and several steps are made. It is built into the base of the house or performed as an extension to a country house.
Advice! In the creation of a metal structure, aluminum structures, metal-plastic doors, and a welded metal staircase are also used. A simple option is to install a metal-plastic entrance door in the house. Above her, they attach to the wall polycarbonate visor... Aluminum can be used to make both a small opening and a glazed terrace. A welded metal staircase will make the entrance to the house durable and reliable.
Plastic entrance decoration
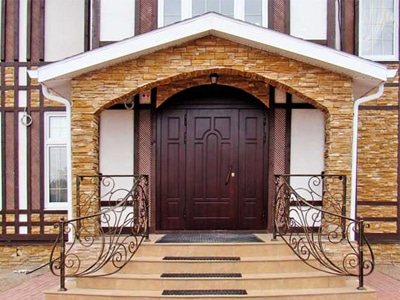

The entrance lobby is made of plastic and has a simple design. It consists of a door block with a canopy above it. It is desirable that its color be combined with the overall design of the house. The white shade is in good harmony with a brick or dark gray facade.
In addition to the plastic door, a forged visor covered with polycarbonate is installed. It attaches directly to the wall above the entrance.
The entrance group to the house can also be made of polycarbonate itself. This option is used mainly in summer cottages and garden houses. Transparent sheets of this material look great against the background of houses built in the style of minimalism... For a variety of design of such an entrance to the house, forged products are used.
The materials themselves for the construction of the group are selected based on:
- climatic conditions in which the house is located;
- the size of the site itself;
- availability of free space in front of the entrance to the house.
The entrance lobby is made of plastic, matched to the architectural style of the house. It looks most harmonious in the design of suburban housing built in a modern style. Such a house contains many elements of metal and glass.
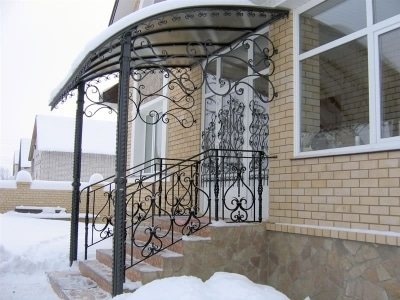

Stair railings, balustrades should be combined with a metal-plastic door.
The profile from which the metal-plastic doors are made has a number of positive qualities. These are durability, wear resistance, light weight, strength, easy installation and attractive appearance.
Plastic elements used in the design of the entrance serve as a decorative decoration of the house. They are easily combined with various elements from other materials and allow you to create non-standard options for arranging the entrance to the house.
Important! For some country houses, it is impractical to build expensive metal or wood structures. In this case, they resort to using polycarbonate, equipping a porch from it.
Manufacturing technology
Considering that the strip foundation is most often used for the construction of porches, we will dwell on the consideration of the construction features of this particular type of foundation.
The manufacturing instruction consists of several stages:
- A construction site is being prepared... In front of the front door, it is necessary to remove all vegetation and remove the fertile soil layer.
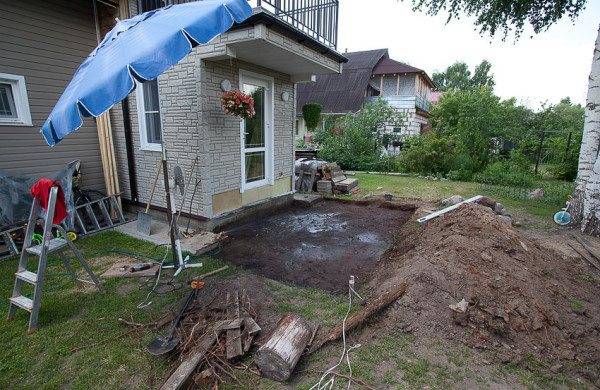

Preparation of the site for the construction of the base
- The territory is being marked... To do this, it is recommended to use a white rope tied to pegs that are driven in along the edges of the future foundation.
- Excavation in progress... If the soil is solid, it is not necessary to make a trench larger than the width of the foundation. The walls of the pit themselves can serve as a mold for pouring. Otherwise, the geometric parameters should be slightly increased so that the formwork sheets can be installed and waterproofed.
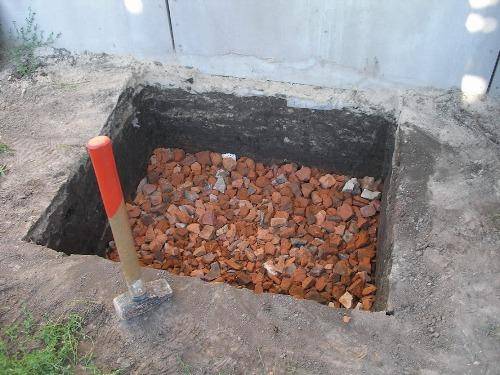

In the photo - a pit with a crushed stone pillow
- The bottom of the pit is covered with a layer of rubble mixed with sand... To avoid the subsequent shrinkage of the soil, due to which the foundation tape can crack, the formed pillow is carefully tamped.
- Formwork is being constructed... For it, you can use old wooden boards, plywood boards, thin sheets of metal, and so on. If you chose wood, do not forget to carefully protect it from water by covering the formwork with ordinary plastic wrap.
Installed formwork with reinforced frame placed inside
- Reinforcing frame is installed... The material will be rods with a thickness of 8-12 mm, from which a mesh with a mesh size of 20 by 20 mm is connected. The parts must be positioned so that at the end of the pouring of the mortar, they are sunk into the concrete to a depth of at least 5 cm. This will prevent corrosion.
Advice! To reduce the cost of building a strip foundation, you can reinforce the structure with old steel pipes, pieces of thick wire, and so on.
- Concrete is being poured... If the porch is large enough, a large amount of grout will be required. You cannot mix it manually. It is necessary either to rent an electric concrete mixer, or to purchase ready-made concrete from the factory and deliver it to the site by special transport.
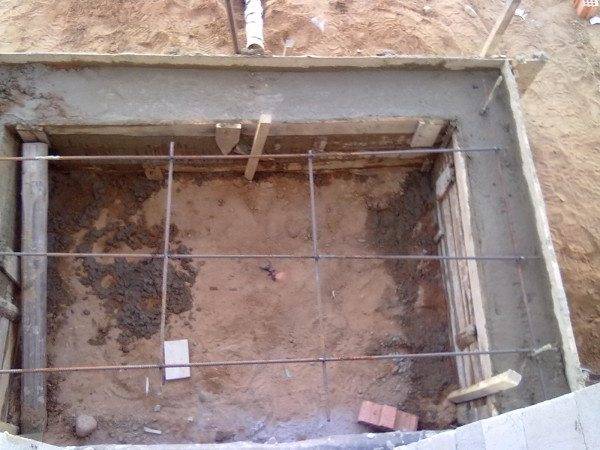

Concrete formwork
- The filling of the formwork does not end with the construction of the base... Care must be taken to ensure that the concrete monolith hardens correctly. To do this, the finished foundation is covered with plastic wrap for 3-4 days, which will prevent too rapid dehydration.
- As soon as the foundation gains strength, the formwork can be removed.... It remains only to protect the building structure from the negative effects of moisture by laying a layer of roofing material along the walls, and then backfilling the soil.
Foundation horizontal waterproofing
Note! It is necessary to perform not only vertical, but also horizontal waterproofing. That is, be sure to cover the surface of the foundation with insulating material before continuing to work on the construction of the porch.
Decoration of the entrance lobby made of wood
The entrance lobby made of wood creates an original style of a country house. An excellent option would be to build a porch made of wood, which you can do yourself. Its simplest option is massive steps with wooden railings... They are combined with forging elements. For the long service life of wooden structures, it is necessary to build a high-quality shed. It will protect the porch from precipitation.
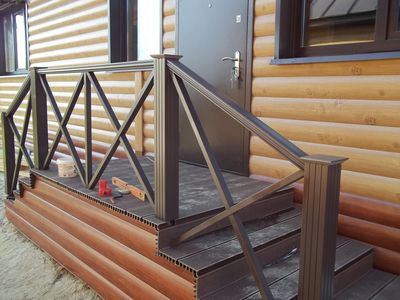

This type of design of the entrance to the house is used in small country houses. Their construction does not require any special equipment and special knowledge. The cost of such a structure is small, which makes it especially popular.
If an open porch is being built, it is better to make the steps massive. They will decorate the house and give it originality. They look especially beautiful in combination with massive wooden handrails.
The design of the entrance group made of wood gives the house view of the hut in the ethnic Old Russian style... A canopy, built in addition to the porch, extends its life. The visor is decorated with forged or carved elements, such as various figures, balusters. Terraces are an original solution. They are covered with glass frames or simply side panels with railings are erected.
Do-it-yourself entrance group
It is not difficult to make a practical entrance to a private house with your own hands. To begin with, they draw up a project for the future porch. Then they are defined with the material type. When planning work, it is important to consider the following points:
- the path to the house is combined with the main door;
- select the material that matches the facade of the house;
- the porch area should be at the level of the first floor of the house. Make a small margin for opening the door;
- the project of the porch must necessarily provide for a full-fledged canopy. Without it, the entrance to the house will not be protected from precipitation.The steps leading to the entrance should be equipped with handrails, which will be very useful in winter.
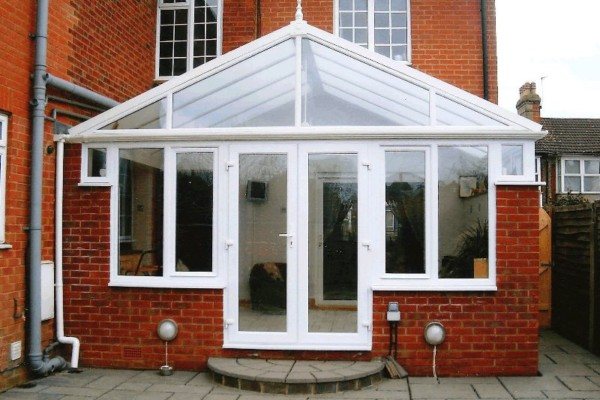

Before you make an entrance group in a country private house with your own hands, it is worth studying all existing modern technologies... They contribute to the embodiment of your ideas and allow you to connect different types of porch with the house itself. The design of the entrance group assumes the following forms of the porch:
- semicircular;
- rectangular;
- in the form of a trapezoid and a polyhedron.
The semicircular porch smooths out sharp corners well and fits perfectly with straight steps. The entrance to the house becomes comfortable and looks elegant.
A rectangular or square porch lends a sense of austerity to the home. Trapezoidal steps balance the size of the house. They are made wider at the bottom and reduced in size towards the top steps.
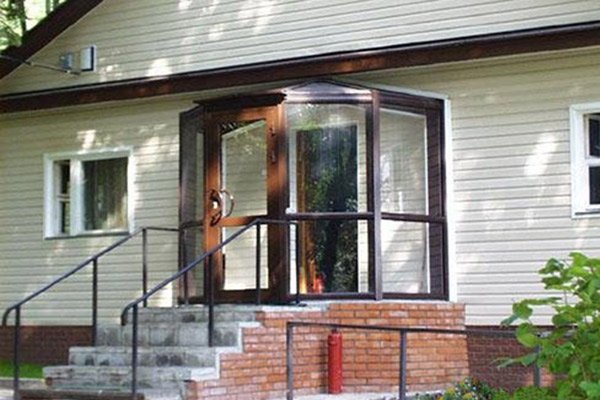

The entrance porch group is made in this form:
- open-type area with railings serving as a terrace;
- a canopy without a fence, under which you can sit on warm evenings;
- glazed or fully enclosed veranda;
- small structure to protect against noise and dirt.
When calculating the dimensions of the structure at the entrance and its height, it is worth take into account the terrain and the natural conditions of the region in which the house is located. In the absence of free space on the site, the porch can be placed along the facade of the house and make it narrow, with the location of the stairs on the side of the structure.
Glazing of the entrance group
The glazing of the entrance group is distinguished by originality. A simple house with this type of porch design will look attractive.
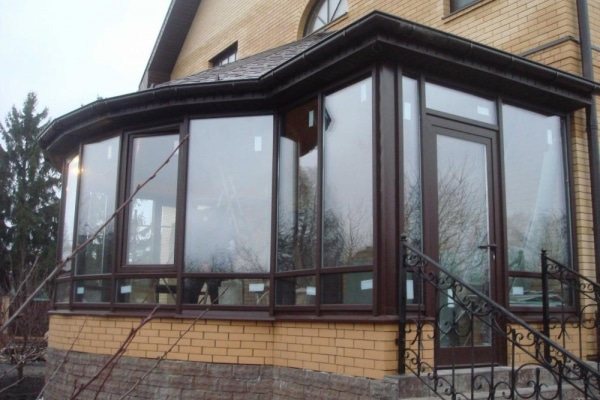

In a private house, tempered glass, acrylic and polycarbonate are used for these purposes.
The glazing of the entrance group of the cottage depends on its design. It can be closed or open. The closed type is preferred because helps to keep the room warm... Before making the entrance group warm, they are determined with the type of glass that will be used.
Attention! To design a transparent entrance, you can use triplex, tempered glass, double-glazed windows and glass blocks.
Porch finishes
The main condition for the design is functionality and practicality. The space in front of the building and the entrance part are clearly visible from the street, which requires careful attention to decoration.
In this case, you can:
- Make a large front door.
- Equip a stone path with lighting and decorative details in the form of figures on the sides.
- Decorate the area with green plants. Their number depends on the size of the site in front of the entrance.
In landscaping, you can use:
- shrubs;
- flowers or spray roses;
- decorative lawn;
- oaks, weeping birches;
- apple trees and maples.
Japanese trees or mountain pines will look beautiful.
