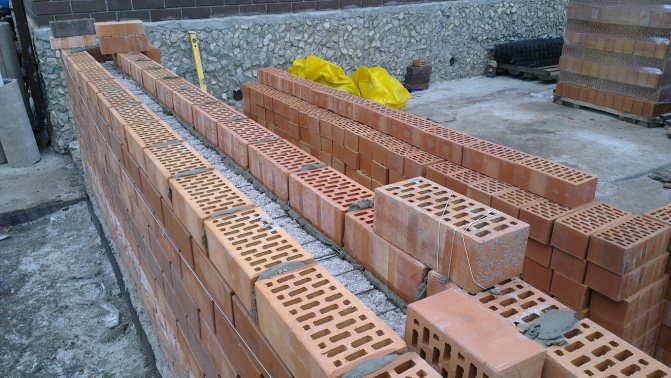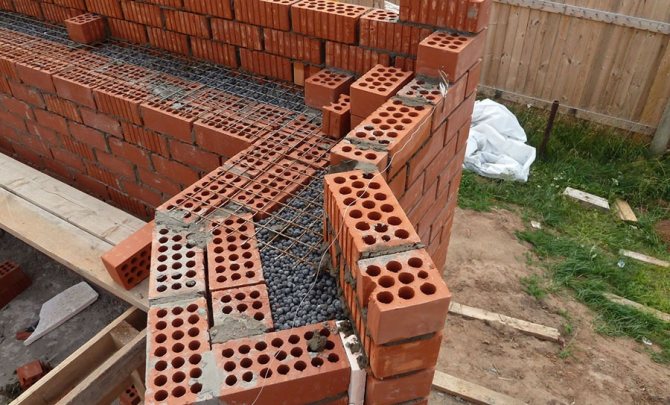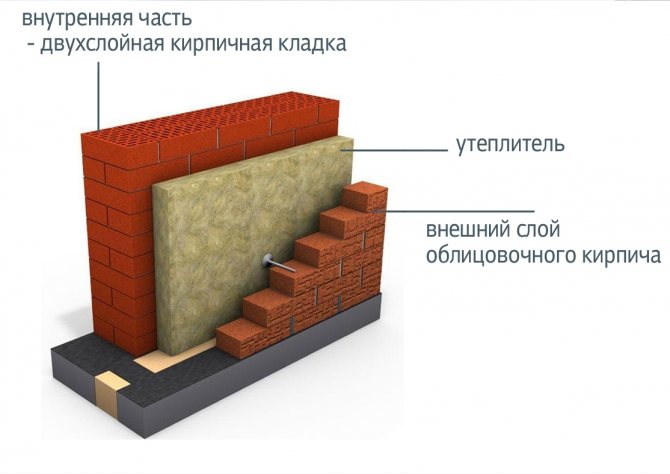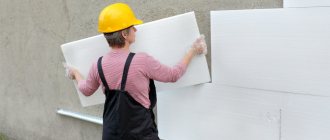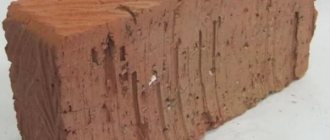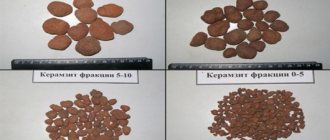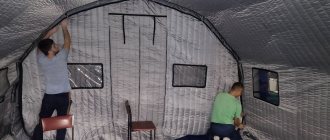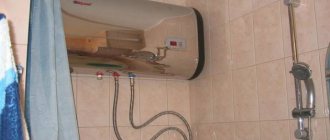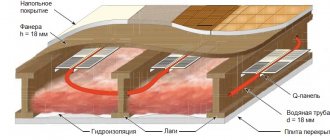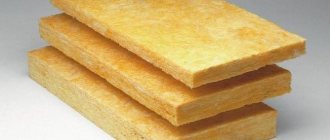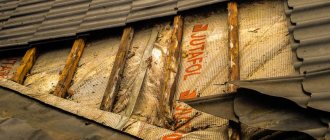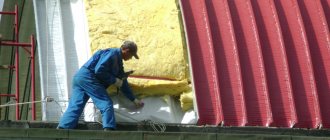Brick building options include different types of masonry. The more and more popular is the well masonry of brick walls, which allows:
- save costs on expensive bricks;
- solve at the same time the issue of thermal insulation of the house;
- reduce the weight load on the foundation of the building;
- reduce costs for external and internal finishing (without insulation).
The construction of multi-storey buildings by the method of well masonry in places with an increased humid climate is prohibited.
What is it?
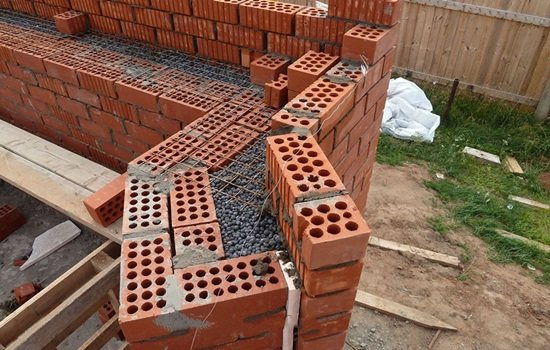
The masonry got its name from the cavities (wells) that are laid out in the process. When forming the walls, they are filled with heat-insulating materials, increasing the thermal stability of the structure. The thickness of the walls decreases, but thermal insulation, when properly installed, allows you to save not only during construction, but also on heating during the operation of the house. At the same time, two parallel walls are being conducted, which, according to different methods, in certain places connect the diaphragms - brick lintels. The lintels are a connecting link and take on the function of stiffeners.
Additionally, reinforced mesh or reinforcement is used to strengthen the structure. All metal parts must be coated with a durable anti-corrosion compound.
Well brick masonry allows you to combine and thereby significantly save on building materials. For example, expensive ceramic facing bricks are used for external walls, and white silicate bricks or gas silicate blocks are used for internal masonry.
Construction of three-layer walls with brick cladding
Layer-by-layer three-layer wall with insulation looks the same when using mineral insulation or extruded polystyrene foam. The only exception is a windproof, vapor-permeable membrane. It should be used when installing mineral insulation and is not necessary at all - when insulating with extruded polystyrene foam.
As for the installation work, when choosing one or another insulation, you need to take into account that they have noticeable differences.
Below we will consider the order of installation work when using fiber thermal insulation, and also indicate what can be missed and what must be taken into account when working with extruded polystyrene foam.
Recommendations for the installation of mineral insulation in three-layer walls with brick cladding
- Mineral insulation is attached to the load-bearing wall thanks to flexible fiberglass ties. It is strung on rods pre-fixed in the wall, and then fixed with movable clamps and dowels.
- Plates should be installed tightly to each other, and the dowel head should be close to the plate, but not pinch its surface.
- A layer of windproof vapor-permeable membrane is laid on top of the mineral insulation.
- A ventilation gap of at least 20 mm is left between the thermal insulation and the facing wall.
- After that, an external brick wall is erected.
- No movable clamps are needed to secure the expanded polystyrene.
- A windproof, vapor-permeable membrane is not necessary.
- In this case, the ventilation gap is not needed - the outer wall is erected close to the thermal insulation.
Technical features of URSA thermal insulation
Mineral insulation URSA GEO / URSA TERRA
| Extruded polystyrene foam URSA XPS
|
External wall insulation will increase the comfort of living in the house, reduce its heat loss, and also increase the service life of the supporting structure. The insulation is guaranteed for 50 years - it will not be possible to replace it before the planned renovation of the facade of the building.
Recommended materials Acceptable materials
- The load-bearing part of the wall is made of monolithic or prefabricated reinforced concrete, ceramic or silicate bricks, ceramic, concrete, silicate or natural stones or blocks.
- Installation of thermal insulation can be carried out simultaneously with the construction of the load-bearing part of the wall. In this case, basalt-plastic or fiberglass connections with movable clamps are used to fasten the thermal insulation.
- The thermal insulation is strung on the connection and pressed with movable clamps. When using expanded polystyrene as thermal insulation, a movable retainer is usually not needed.
- In the event that the load-bearing part of the wall is already ready (reconstruction), the insulation plates are fastened with dowels for fastening the thermal insulation, or using basalt-plastic or fiberglass ties with movable clamps and plastic dowels to fix the connection to the base.
- The movable fixture of the reinforcement and the head of the thermal insulation fixing dowel must fit snugly against the surface of the thermal insulation. Fastening of thermal insulation with gaps between individual plates, as well as crushing the surface of the insulation with a dowel, is not allowed.
- The facing layer is installed close to the thermal insulation, or with a gap. Ceramic or silicate bricks can be used as a facing layer; ceramic, concrete, silicate or natural stones; blocks of the correct shape.
- When using slabs of glass staple fiber, it is recommended to provide an air gap of at least 20 mm between the thermal insulation and the facing layer, which protects the thermal insulation from moisture by atmospheric precipitation penetrating capillary through the facing layer. In the case of using expanded polystyrene, the facing layer is installed close to the thermal insulation.
Pros and cons
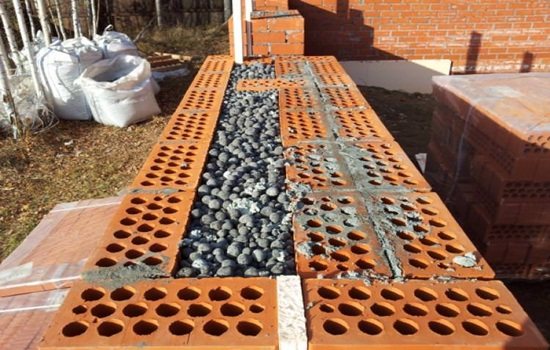

In each type of work there are positive aspects and problematic points that turn into tasks, required solutions. Lightweight well masonry has its advantages:
- significant reduction in brick consumption (up to 20%);
- reduction of construction time;
- a large selection of heaters in the price range;
- reducing the load on the foundation;
- the wall with a small width has good thermal conductivity.
The quality of the work performed should always be monitored in order to avoid possible problems:
- In seismically active zones and on difficult soils, it is necessary to carefully calculate the distance between the diaphragms, since the walls have an inhomogeneous structure.
- After the expiration of time, it is not possible to supplement or replace the settled layer of thermal insulation.
- Temperature changes lead to the destruction or subsidence of low-quality insulation.
- Condensation on the walls is likely.
- Uninsulated metal reinforcement leads to the formation of cold bridges and loss of heat transfer.
Types of insulation and requirements
Bricklaying is a rather serious and difficult task.
Most often, insulation inside brick structures is carried out using mineral wool, expanded polystyrene, glass wool.
Some craftsmen fill the space between the walls with concrete or cover with slag.This option also has its advantages, the main one being that this method of masonry increases the strength and durability of the structure. Any insulation must meet the following special requirements.
First, it must be resistant to deformation. This property is especially important. So, under the action of any natural factors, as well as under the force of gravity, it can change in size and shape.
Secondly, it is moisture resistance. Despite the fact that the insulation is carried out inside the structure, moisture can get inside, which often leads to deformation and destruction of the material. And the latter, in turn, will affect the thermal insulation properties of the enclosing structure. Warming is carried out only with those materials that do not pass or absorb moisture. In addition, excess moisture can cause condensation to form. Fiberglass is most optimal for flexible connections between fences, since it has low thermal conductivity, high strength and does not allow moisture to pass through. There is one more universal insulation - this is air.
Types of masonry
The main thing that characterizes well masonry is the voids that are filled with insulation, but the types of masonry play an important role in it.
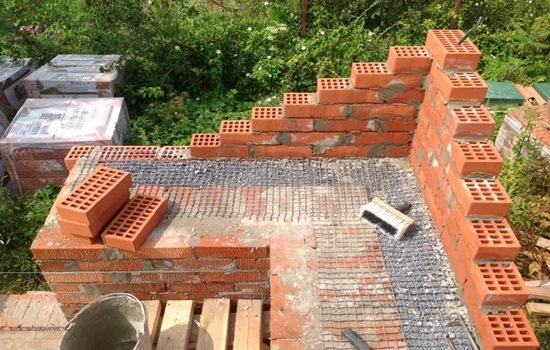

Brickwork can be 2 bricks, 2.5 bricks, or modified. Each type of masonry has the right to be sold, depending on the purpose of the building and the climatic zone in which it is located. Since the main task of each type is to insulate the house, recently bricks with hollow cavities have been successfully used in well masonry. Air in the sealed space of a brick, laid in any type of masonry, also retains heat.
Insulated masonry technology
- Laying the facing layer up to the level of the ties
- Installation of a heat-insulating layer so that its top is 5-10 cm higher than the facing layer
- Structural masonry up to the next link level
- Installation of ties, piercing them through the insulation
if the horizontal seams of the bearing and facing layers of the wall, in which the ties are placed, do not coincide by more than 2 cm in the bearing layer of the brickwork, the ties are placed in the vertical seam
- Laying one row of bricks in the load-bearing part of the wall and in the facing layer
Heaters
In the last century, in order to save money, the well laying of the house was carried out with filling with earth or clay with sawdust. This option did not justify itself due to the shrinkage of the earth layer, labor intensity and increased load on the foundation.
In Moscow and its region, as well as in Tatarstan, well masonry is prohibited for use in houses built at the expense of budgetary funds. And the point is not in the negative aspect of this method, but in the impossibility of controlling the quality of the installation of the insulation. Inspection of the commissioned objects on a thermal imager showed significant violations and loss of heat.
In private buildings, the method is successfully applied, where the customer can directly participate in the construction process, or receive a step-by-step photo report of the work being carried out.
The cavities in the well masonry are filled with:
- jellied compounds (polystyrene concrete, penoizol, sawdust concrete);
- backfill insulation (expanded clay, mineral wool crumbs, foam glass gravel, ball foam);
- blocks of mineral wool (for vertical insulation) or foam of various thicknesses.
Since each layer of well masonry has different temperature conditions, installation and ventilation gaps play an important role. For example, mineral wool and foam insulation must be fixed with anchor reinforced spacers.
Experts advise to wrap mineral wool with polyethylene before installation and fix it with a ventilation gap. Before this, the inner part of the wall in the well itself should be treated with a primer.
In the upper and lower rows, for the movement of air flows, in order to avoid condensation on the walls, narrow vertical hoods are placed between the bricks.
The choice of insulation
As a heat-insulating material, a wide range of heaters can be used that meet the recommendations of SNiP.
Firstly, the thermal conductivity of the material must be such as to ensure the protection of the interior at the maximum negative values characteristic of the region.
You can get acquainted with the heat-insulating indicators of the insulation in the instructions from the manufacturer on its packaging or in the tables of technical characteristics of SNiP. Comparing these indicators with winter temperature minimums, you can calculate the required thickness of the insulation layer.
Secondly, the insulation must have sufficient vapor permeability. Otherwise, moisture will accumulate inside it, which will lead to a loss of its thermal insulation qualities.
And thirdly, the internal insulation must be fire resistant. Due to its incombustibility, it will not only not support combustion, but also create a fire retardant layer inside the masonry.
Mineral wool
Numerous family of mineral fiber-based insulation materials have excellent heat-saving characteristics. They are made by whipping molten minerals in a centrifuge: glass, basalt, slag, etc. A low level of heat transfer in this case is achieved due to the high porosity of the material - air gaps do not allow cold to penetrate through the mineral wool.
Mineral insulation is absolutely non-flammable, but it is very afraid of dampness. When wet, it almost completely loses its heat-saving properties, therefore, when laying it, it is necessary to take care of an effective waterproofing device.
Expanded polystyrene
Expanded polystyrene is another thermal insulation material often used in three-layer masonry.
Expanded polystyrene sheets
It is produced by saturating liquid polystyrene with air, which, after solidification, takes the form of porous round granules. For filling wells in the wall, it can be used in sheet form or as bulk material. It is much less afraid of dampness than mineral wool, but unlike it is flammable, so walls insulated with expanded polystyrene should be protected from open fire. Even if the fire does not damage the brickwork, it will cause the styrofoam inside to burn out and melt. To replace the insulation, you will have to carry out time-consuming and expensive work to dismantle the facing part of the wall.
Bulk insulation
In private construction, sometimes three-layer masonry is made with backfilling of internal wells with various mineral fillers: slag, expanded clay, etc. Such a technique is somewhat cheaper and easier than laying min-boards or sheets of expanded polystyrene, but its effectiveness is much lower. This is due to the lower thermal protection of slag and expanded clay.
Slag is very hygroscopic - it tends to absorb and retain moisture, which can cause an increase in its thermal conductivity and premature destruction of adjacent brick layers.
Arrangement technique
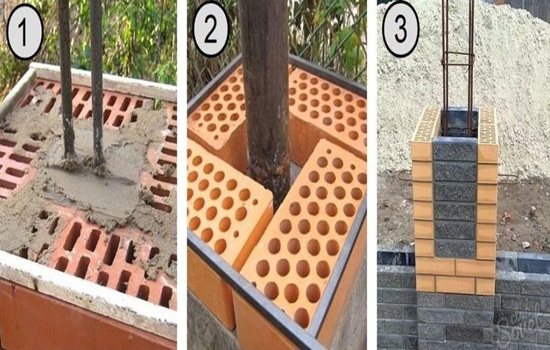

According to SNiP methods, when erecting three-layer walls with insulation made of mineral wool or foam, the inner wall is first removed, thermal insulation is attached to it, and then the outer part of the well is removed with the necessary ventilation gap, observing the location of the jumpers. At the same time, cotton wool is covered with a diffuse membrane for waterproofing.
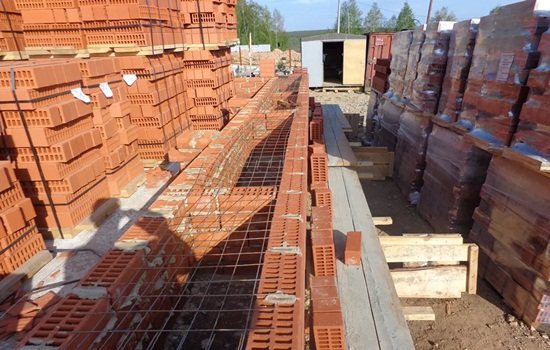

On collapsible and highly heaving soils, the bearing and facing part of the well masonry of the structure is reinforced with monolithic belts of each floor level. This option excludes the possibility of cracking.
With the filling option:
- On the waterproofing layer of the foundation, 2-4 layers of dense brickwork are laid, at the corners starting from the butt sides. Each row is reinforced with a reinforced mesh.
- The base of the load-bearing and facing wall is formed with the necessary clearance for the selected heat-insulating material.
- Jumpers are laid out along the length of the wall after 60-120 cm. The gap from the lintel to the wall is from 2.5 cm, this excludes the formation of cold bridges in winter. Subsequently, since the lintels are located vertically to the entire height of the wall, the floor beams will be laid in place of their formation.
- Backfilling of walls with expanded clay or other thermal insulation is carried out no higher than 5-7 rows with tamping and filling with mortar.
- A reinforced mesh is installed on the poured solution to give rigidity to the structure, or in the process of laying between the layers in a checkerboard pattern, connect 2 walls with reinforcing bundles with bent edges and an anti-corrosion coating. Flexible ties are an alternative to reinforcement. They are made of fiberglass or basalt plastic, they are not subject to corrosion, with a spray of coarse sand for greater fixation and a built-in retainer for attaching the insulation to the wall.
- All corners of the building are fixed with reinforced mesh with anti-corrosion coating. Also, at the intersection of walls, external corners and in the belt in front of the roof, flexible ties are additionally installed. Under window and door openings, for any type of brickwork, 2-3 rows of a solid layer of brick are formed.
- The final 5-7 rows of the well masonry of the structure are laid out similarly to the initial rows with dense brickwork.
To reduce the load in order to avoid wall delamination, the transverse seams are shifted by one quarter of the brick size, and the longitudinal seams are applied to 0.5 bricks. This ensures the solidity of the wall and the strength of the buildings.
The economical well masonry has many opponents. The main argument that they put forward is the impossibility of partial repair of the insulation of a house when it shrinks or deforms, but modern technologies make it possible to repair houses built more than 50 years ago. Thermal imagers see places where heat is lost, and foam insulation units fill the voids with high-quality insulation through small holes.
Equipment and tools
Insulating bricks will require tools. You can insulate it inside if you have insulation (cotton wool, slag or concrete). In addition, you will need a vapor barrier. For the masonry itself, it is important to have a solution based on sand and clay or cement, bricks, a mixing container, a building level, a trowel, a trowel, and shovels. You may need a ladder or grinder for. It is advisable to insulate bricks in a dry and warm season in order to avoid moisture that can accumulate between the walls. You can insulate the wall either yourself or hire a team of specialists for this.
As mentioned above, moisture can accumulate inside the wall, so it is important to use only moisture-proof materials. The cheapest of these are glass wool or slag. The insulation should be laid flat.
Based on the foregoing, it can be concluded that when laying bricks, it is best to use insulation. It must meet the following requirements: be moisture resistant and resistant to deformation.
It must be inside the structure, between the load-bearing walls. Walls can be insulated with various materials: mineral wool, slag, concrete, glass wool. There is one more very good insulation - this is air. Laying should be done in several ways. The most common of them is a well, three-layer with and without an air gap.
In any case, a ligation is made between the walls, it is carried out using metal pins that are attached to the anchors. The space between the walls is filled with an even layer of material.To insulate a wall, you need equipment and tools. You can buy them at any specialty store. Therefore, thermal insulation is not difficult, but it requires certain knowledge and skills.
The three-layer wall construction is very popular. Such walls have an excellent appearance, they are durable, practical, well insulated. Let's take a closer look at how a three-layer structure is erected, how a heat insulator is laid inside.
Heavy material liner?
A three-layer wall consists of three layers. The first layer (from the inside of the building) is load-bearing, calculated for strength, must be made according to design solutions, from strong materials of the required thickness.
The construction of this layer from hydrophobic (water-resistant) materials, for example, aerated concrete, expanded clay concrete, requires special control over the provision of ventilation or other measures aimed at preventing an increase in its moisture content.
Humidification can significantly reduce the durability of the walls or even lead to an emergency situation - such situations should not be allowed.
Compared to masonry, lightweight concrete does not offer much savings, especially when it comes to a three-layer wall. But problems can be significant.
Application of bricks
The usual material for the inner layer is ceramic bricks. More often, according to the design calculation, for a 1-2 storey building, a bearing layer thickness of 36 cm is sufficient, which corresponds to a masonry of 1.5 bricks.
But in accordance with special measures that may be provided for by the project, the bearing layer of a one-story building (with an attic) can be made in one brick - up to 25 cm thick.
The outer layer is a facade one, usually made of solid facing bricks with frost resistance not lower than F50, having an excellent appearance.
Layout is usually carried out in the floor of a brick with jointing (curly seams), layer thickness 12 cm. But it is possible to lay out a layer thickness of 6 cm with a special front brick or in? ordinary brick.
Connections of layers through insulation
There must be many mechanical bonds between the outer and inner layers of a three-layer wall. It is enough to provide flexible connections. Rigid bricks will be significant bridges of cold, and wall insulation will lose its meaning.
Flexible ties are made of fiberglass reinforcement or similar material that does not stretch over time. Their thermal conductivity is about 0.5 W / mS.
For comparison, steel reinforcement of the same diameter would have a thermal conductivity coefficient of 50 W / mC. Ties are laid in the seams between the bricks to a depth of 7 - 8 cm in the masonry.
The distance between the ties along the length of the wall is 50 - 100 cm, and the height is usually taken as 50 - 60 cm. The thicker the insulation layer, the greater the distance between the outer and inner layers, the higher the density of the connecting reinforcement.
What insulation to use for a three-layer wall
A three-layer wall is not a demountable structure. Replacing, repairing the insulation layer in it will be extremely expensive and problematic. Therefore, during the construction of the wall, you must immediately apply the most reliable insulation materials.
Experts agree that dense mineral wool slabs are better suited for difficult-to-repair structures for long-term operation. And there are several reasons in favor of their choice.
Benefits of mineral wool
- High-quality basalt wool slabs from well-known manufacturers with a density of 60 kg / cubic meter do not stretch, do not change shape over time.
- The service life of minerals is long, practically the same as that of bricks.
- Rodents do not eat mineral wool slabs, animals do not settle in them, which is critical for a structure that cannot be repaired.
- It is necessary to use hydrophobized slabs with water absorption of no more than 1% by volume, so that possible dew does not harm the insulation over time.
Polystyrene, polyurethanes are also a possible option, but with them, at least, you need to take special measures to prevent living creatures inside the wall, which is not always possible, and stopping the outflow of steam through the wall, albeit a small one, is still a step in not the better direction in all respects ...
How much insulation is required
The thickness of the insulation layer is calculated based on the regulatory requirements for heat transfer resistance for the given region. For example, the heat transfer resistance of a brick wall made of solid bricks will be 0.36 m / 0.7 W / ms = 0.51 m2 C / W.
For a moderate climate in the middle zone, the heat transfer resistance of the wall should be at least 3.1 m2C / W. Then the heat transfer resistance of the insulation layer should be 3.1 - 0.5 = 2.6 m2C / W.
The thickness of the insulation layer will be 0.04x2.7 = 0.1 meters. We accept 10 cm thick basalt fiber slabs for insulation. Their thermal conductivity coefficient at the level of 0.04 W / ms is 10 percent higher than the manufacturer claims. This takes into account the actual humidification of the slab during operation on the wall.
Above is a simplified calculation of the required insulation thickness for the building envelope. But in most cases, for private construction and solving household issues of insulation, the accuracy of this calculation is quite acceptable.
Providing a ventilation gap over the insulation
A vapor-transparent insulation in a three-layer wall must be constantly ventilated. For normal ventilation, unimpeded air movement over the insulation, the size of the ventilation gap between the insulation layer and the outer layer should be at least 3 cm.
To fix the insulation and its constant pressing against the inner layer, plastic clips are put on the interlayer bonds over the insulation.
Ventilation holes are made at the bottom and top of the facade layer. Cold air will flow to the insulation through the lower vents, then, due to heating from the heat coming through the insulation, a steady upward draft will arise, as a result of which the insulation will be constantly ventilated. The required area of the air supply openings is at least 40 cm2. 10 sq. m. walls. The same area is for the air outlet.
Prevent layer blowout
For certain types of insulation, the manufacturer provides for the use of a superdiffusion membrane, the role of which is to prevent blowing of the insulation fibers.
If the slabs need such protection, then the insulation layer during the construction process must be covered with such a membrane with a vapor permeability of at least 1700 g / m2 per day.
Also, experts strongly recommend using a windproof membrane in the ventilated facade system to prevent convection heat leaks from the insulation (20% or more) with a slab density of less than 80 kg / m3 in wind zones up to 5 and a slab density of 180 kg / m3 in any wind zones and for high-rise buildings.
Are there fewer problems with styrofoam?
As you can see, mineral wool slabs in a three-layer wall are used according to the proven "ventilated facade" technology. The use of blown-in polyurethane foam or plates of extruded polystyrene foam will reduce the total wall thickness due to a 20 percent lower insulation thickness (less thermal conductivity) and the absence of a ventilation gap.
In this case, the strong layers will be separated in pairs, the vapor exchange of each layer will take place inside its “own” atmosphere. But, as noted above, the inherent disadvantages of plastics generally do not make them preferred.
It remains to be noted that floor slabs should not be embedded in the insulation and not go beyond the inner layer of the wall.During the construction process, it is unacceptable to use a low quality vapor diffusion membrane, reduce the ventilation gap, or not provide ventilation holes in the outer facade layer.
Brick cladding is popular in the construction of private houses, looks great and durable. Brick-faced walls are often made three-layer in order to provide the necessary heat conservation. The first layer is a load-bearing wall, the second is insulation, and the third is a self-supporting layer of facing bricks, which rests on the same foundation as the main wall.
When creating a three-layer wall, a number of questions always arise, for example:
- What to make a load-bearing wall from?
- What kind of insulation to choose?
- Do you need a ventilation gap above the insulation (entails additional widening of the base)?
- How to tie a load-bearing wall, insulation, and facade decoration?
Reasonable answers to these and other questions are available in the design documentation, in accordance with which it is necessary to conduct construction. To control the work or to do it yourself, you need to familiarize yourself with the structure of the brick-lined wall and the nuances of its construction.
Let us consider in more detail the main points of the construction of three-layer brick-faced walls.
What to look for
A three-layer wall, in comparison with a single-layer one, for example, from blocks of porous ceramics, has disadvantages, the main of which are:
- Moistening of the wall is possible in case of violation of construction technology or destruction of layers.
- Conventional mineral wool and polystyrene foam insulators have about 3 times less durability than the base and cladding. Such insulation should be changed with the destruction of the facade.
The load-bearing wall is often made of solid bricks or small-format concrete blocks, then its thickness should be at least: - for one-storey buildings - 18 - 24 cm. - for 2 - 3 storey buildings - from 29 cm.
Also, the load-bearing wall can be made of lighter materials - aerated concrete, expanded clay concrete, etc. Small-format blocks with a density of 700 kg / m3 and more are used. The thickness of the load-bearing wall is determined by the project, based on the required strength, but usually within the range of 25 - 50 cm. But with a load-bearing wall made of lightweight porous materials, moisture accumulation problems arise (see below).
A typical scheme of a three-layer wall with a bearing wall made of two bricks 24 cm wide (1), with insulation made of hard mineral wool slabs (2), on the foundation (3), a ventilation gap and flexible fiberglass ties (4), with clinker brick cladding (5) with ventilation holes in the seams at the bottom (6).
What insulation is used
As insulation it is possible to use:
- polystyrene foam (EPS, PPS, PSB), which are distinguished by high resistance to steam movement, actually act as vapor barriers.
- mineral wool, both low density 30 - 50 kg / cubic meter, and hard slabs with a density of 80 - 120 kg / cubic meter, which are glued to the load-bearing wall as well as expanded polystyrene;
- foam glass, acting as an absolute vapor barrier;
- low density aerated concrete 100 - 200 kg / m3 This is a relatively new insulation, which has thermal insulation qualities at the level of mineral wool (thermal conductivity coefficient 0.5 - 0.6 W / moK) and low resistance to steam movement - 0.28 mg / (m * year * Pa).
The first two insulation materials are cheap, considered traditional, and are mainly used for the insulation of private houses. But they betray the main drawback to the multilayer wall - the service life is too short - 25 - 35 years. After which, the insulation needs to be changed, which is not cheap for a three-layer wall.
The last two are without this drawback, foam glass is called "eternal", and autoclaved aerated concrete is a porous stone, its predicted service life is comparable to a brick. Moreover, unlike expensive foam glass, aerated concrete has an affordable price.But the popularity of this insulation is still small.
Aerated concrete slabs up to 10 cm thick are glued to the load-bearing wall and additionally fixed with disc dowels 1 - 2 pcs. on one plate. Slabs with a thickness of more than 10 cm are laid on glue next to the load-bearing wall with support on the foundation, while a windproof technological gap with the wall of 2 - 10 mm is possible.
The issue of the ventilation gap in the load-bearing wall
A layer of mineral wool or aerated concrete will have more vapor permeability than a load-bearing wall, but less than a brick cladding. If no ventilation gap is left between the insulation and the cladding,
then the basic principle of building multilayer walls will be violated - the outer layer should be more vapor permeable. In the cold period, moisture will accumulate in the wall with the following consequences: - a significant decrease in the heat-saving properties of the wall; - reduction of service life, destruction of materials.
If there is a 3 cm wide ventilation gap above the insulation layer, along which air moves from bottom to top, then moisture will not accumulate.
Graphically, according to theoretical calculations on a computer, the accumulation of moisture by months in a three-layer wall is presented. Bearing wall - expanded clay concrete with a layer of 25 cm, insulation - mineral wool 12 cm, facing - ceramic brick 12 cm. Region - St. Petersburg.
- the first schedule for a wall with brick cladding without vents. clearance.
- the second - instead of brick, mineral plaster was used with a layer of 1 cm, the moisture content is several times less.
- the third - there is a ventilation gap between the mineral wool and the brick cladding, there is no accumulation of moisture.
In practice, moisture flows down through the insulation, accumulates, goes through the cracks, it can be drained from the wall by drilling a hole ...
If you use expanded polystyrene with a density higher than 35 kg / m3 with a layer of normal thickness, then the need for a ventilation gap disappears, moisture accumulation does not occur due to the minimal movement of steam.
But if the load-bearing wall is made of porous, vapor-transparent materials (aerated concrete and the like), then it may become humidified at the dew point for any facade structure (the dew point will be located mainly in the wall, due to the increased thermal insulation of its material). Therefore, from the inside, the load-bearing wall made of lightweight porous materials must be protected with a layer of vapor barrier. But such a design is more expensive and problematic, therefore, porous structural materials are best used in single-layer walls.
It should be noted that a single-layer wall, for example, made of aerated concrete or porous ceramics, is devoid of such problems.
The thickness of the insulation is selected in accordance with the calculation for the required resistance to heat transfer of the wall, usually in the range of 7 - 12 cm, for foam glass - up to 15 cm.
What design of a three-layer wall to choose
For regions with cold winters, in the case of using vapor-transparent heaters, mineral wool or aerated concrete 100 kg / m3, the presence of a ventilation gap in the wall is mandatory to ensure its normal condition.
In this case, the ventilation gap remains open under the roof, and in the lower part of the wall for air supply, vertical seams between the bricks are left unfilled, slotted bricks are used, so that the area of the holes is at least 75 cm square. by 20 square meters. masonry.
Mineral wool with a density of up to 80 kg / m2. must be covered by a windproof superdiffusion membrane that prevents air from blowing through its layer. Membrane and wool layers are fixed with 10 disc dowels. per sq. m. into the load-bearing wall.
PPS, aerated concrete, are erected with the use of glue, in accordance with the recommendations above.Additional fixing is usually 3 - 5 plastic dowels per square meter.
In a three-layer wall, it is recommended to use a masonry mesh, which connects all layers (and brick cladding). In this case, the step of installing the mesh vertically is 500 - 600 mm, according to the dimensions of the insulation plate (as small as possible). If fiberglass ties are used, then their number should not be less than 4 pcs. per square meter, and the horizontal installation step is not more than 500 mm., near the openings, at the corners of the shaft of the installation of ties is reduced, to 8 pcs. per sq. m.
The brick cladding is reinforced with a masonry mesh with a vertical step of no more than 1.2 meters, with the mesh being inserted into the load-bearing wall.
Doors and windows are positioned along the depth of the wall opposite the border of the insulation-bearing wall. In this case, better heat savings in the openings are achieved, as well as the risk of fogging of the glasses is reduced.
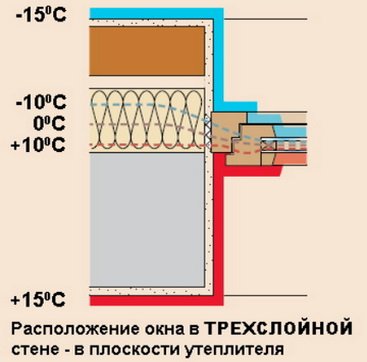

conclusions
Now low-density autoclaved aerated concrete is pushing against mineral wool, due to the fact that it is more environmentally friendly and durable.
The use of aerated concrete insulating panels in a three-layer wall lined with bricks and a load-bearing wall made of heavy materials seems to be optimal. But with this insulation, it is advisable to make a ventilation gap, since the material itself is susceptible to moisture.
The use of heavy materials for the load-bearing wall eliminates the problem of moisture accumulation in the wall thickness. A load-bearing wall made of high-density aerated concrete should be fenced with a vapor barrier from the inside for any design of a two or three-layer wall.
It is better to use mineral wool slabs with a high density, from 80 kg / m3, without a windproof membrane, which is also a "weak link" in the structure, given its non-separability.
It is possible to reduce construction costs, reduce the thickness of the wall if you use expanded polystyrene for insulation without ventilation. clearance. They also have a lower thermal conductivity coefficient, they can be applied with a thinner layer, which ultimately will save up to 5 - 8 cm in thickness.Additional savings are the laying of facade bricks on the edge, with a layer thickness of 6 cm. But here an increase in the number of connections is required.
The use of polystyrene foam and low density mineral wool in a three-layer wall seems to be an unjustified economy.
In some newly built buildings, the insulation is placed centrally (in the middle) in the building envelope. With this option, the insulation is very well protected from mechanical damage and there are more possibilities for decorating facades. However, the risk of damage due to moisture is much higher than with external insulation, therefore the layer structure must be carefully planned and executed without defects.
This construction consists of three layers: load-bearing wall, walls made of facing material and insulation
which is located between them. The load-bearing and cladding walls are supported on the same foundation. The outer layer is most often made either from facing bricks or from building bricks, followed by plastering, covering with artificial stone, clinker tiles, etc.
Benefits
- beautiful and respectable appearance when using expensive facing materials;
- high durability subject to correct design and qualified installation of the structure.
disadvantages
- high labor intensity of construction;
- low air permeability;
- the possibility of moisture condensation between dissimilar layers of such a wall.
It is very important that all layers of the structure are combined with each other in terms of vapor permeability. Compatibility is determined only by the calculation of the system as a whole.
Underestimating this circumstance can lead to the accumulation of moisture in the interior of the walls. This will create a favorable environment for mold and mildew to grow. The insulation from the possible formation of condensation will get wet, which will shorten the service life of the material and significantly reduce its heat-shielding properties.The enclosing structure will freeze through, which will lead to ineffective insulation and may cause its premature destruction.
Types of structures
Typical solutions for layered masonry can be divided into two types: with and without air gap device
.
The device of the air gap makes it possible to more effectively remove moisture from the structure, since excess moisture from the load-bearing wall and insulation will immediately go into the atmosphere. In this case, the air gap increases the overall thickness of the walls, and, consequently, the foundation.
Insulation inside the masonry walls
To one degree or another, the problem of steam transfer is relevant for layered masonry with any type of insulation.
Thermal insulation of the structure with mineral wool is the most preferable
... In this case, it becomes possible to arrange an air gap between the insulation and the outer wall for better moisture removal from the load-bearing wall and the insulation.
For layered masonry, use semi-rigid mineral wool slab insulation
... This will make it possible, on the one hand, to fill in all defects in the masonry well, to create a continuous layer of thermal insulation (the plates can be "squeezed" a little, avoiding cracks). On the other hand, such slabs will maintain geometric integrity (not shrink) throughout their entire service life.
Certain difficulties in the use of expanded polystyrene in layered masonry are caused by the low vapor permeability of this material.
Three-layer brickwork with insulation
- The inside of a brick wall
- Mineral wool
- Outside of a brick wall
- Connections
The traditional material for the interior of the walls is solid red ceramic bricks. Masonry is usually carried out on a cement-sand mortar of 1.5-2 bricks (380-510 mm). The outer wall is usually made of facing bricks with a thickness of 120 mm (half a brick).
Perfume
In the case of a system device with an air gap of 2-5 cm wide, for ventilation, air vents (holes) are arranged in the lower and upper parts of the wall, through which vaporous moisture is removed to the outside. The size of such holes is taken at the rate of 75 cm 2 per 20 m 2 of the wall surface.
The upper ventilation ducts are located at the cornices, the lower ones at the plinths. In this case, the lower holes are intended not only for ventilation, but also for water drainage.
- Air gap 2 cm
- Lower part of the building
- Top of the building
For ventilation of the layer in the lower part of the walls, a slotted brick is installed, placed on the edge, or in the lower part of the walls, bricks are laid not close to each other, and not at some distance from each other, and the resulting gap is not filled with masonry mortar.
Establishing links
The inner and outer parts of a three-layer brick wall are connected with each other by special embedded parts - ties. They are made of fiberglass, basalt or steel reinforcement with a diameter of 4.5–6 mm. It is preferable to use fiberglass or basalt-reinforced plastic ties due to the higher thermal conductivity of steel ties.
These connections also perform the function of fastening the insulation plates (the insulation is simply pinned onto them). They are installed in the process of laying in a load-bearing wall to a depth of 6-9 cm with a step of 60 cm horizontally and 50 cm vertically at the rate of an average of 4 pins per 1 m 2.
To ensure a uniform ventilated gap over the entire area of the insulation, fixing washers are attached to the rods.
Often, instead of special ties, bent reinforcing bars are used. In addition to the ties, the outer and inner walls of the masonry can be tied with a steel reinforcing mesh laid vertically 60 cm apart. In this case, additional mechanical fastening of the plates is used for the arrangement of the air gap.
Insulation plates are installed with the bandaging of the seams close to each other so that there are no gaps and gaps between the individual plates.At the corners of the building, slabs are toothed in order to avoid the formation of cold bridges.
Insulated masonry technology
- Laying the facing layer up to the level of the ties
- Installation of a heat-insulating layer so that its top is 5-10 cm higher than the facing layer
- Structural masonry up to the next link level
- Installation of ties, piercing them through the insulation
- Laying one row of bricks in the load-bearing part of the wall and in the facing layer
if the horizontal seams of the bearing and facing layers of the wall, in which the ties are placed, do not coincide by more than 2 cm in the bearing layer of the brickwork, the ties are placed in the vertical seam
Installation sequence (alternative)
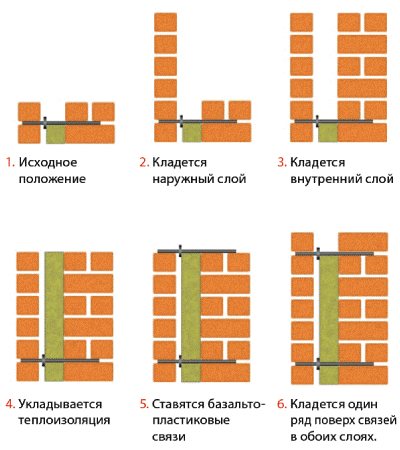

The three-layer structure of the exterior walls with brick cladding is a classic in multi-storey construction. In such structures, the bearing loads are not transferred to the insulation, therefore, both mineral insulation and extruded polystyrene foam are suitable for thermal insulation of walls. A layer of thermal insulation, placed between the load-bearing and front parts of the wall, improves the energy-saving properties of the building, protects the load-bearing wall from the effects of temperature extremes and prolongs the service life of the building as a whole.
Features of heat-efficient blocks
Heat-efficient blocks are a very progressive material that, having many advantages, is practically devoid of disadvantages.
- The multi-layer material makes it possible to erect walls without the use of additional heat and sound insulation, which significantly reduces construction time and saves money.
- With the same thermal conductivity, the thickness of the walls made of heat-efficient blocks will be much smaller, which allows you to save building materials and increase the living space of the house with the same overall dimensions.
- The accuracy of the dimensions of the block makes it possible to masonry using special mixtures, without using mortar. Therefore, it is not required to bring additional equipment and materials to the construction site.
- Compliance with the dimensions in the manufacture of blocks minimizes the work on additional finishing and preparation of the interior, saving time and money.
- Low weight in comparison with other materials that perform load-bearing functions makes it possible to lay a lighter foundation, also saving money.
- Due to the low specific gravity of the material, transport costs are minimized, and the low moisture absorption allows the blocks to be stored with minimal protection.
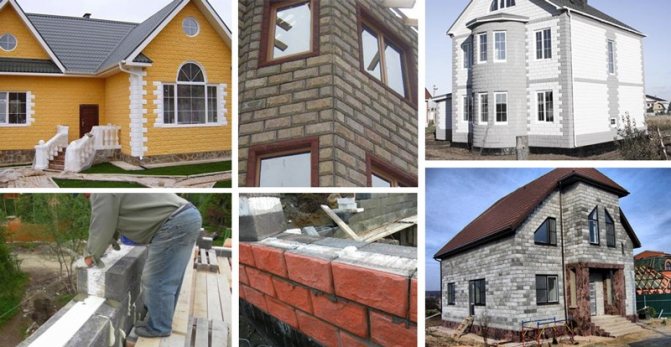

Scope and methods of transportation
Since heat-efficient blocks have a decorative and protective outer layer, they are widely used for the construction of private buildings in low-rise construction, high-rise buildings using frame technology, as well as for the construction of cultural facilities.
Blocks of this type are transported on special pallets and protected with plastic wrap. For transportation, truck and rail transport is used. Unloading is done by cranes or special loaders.
