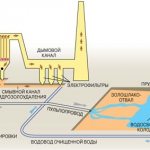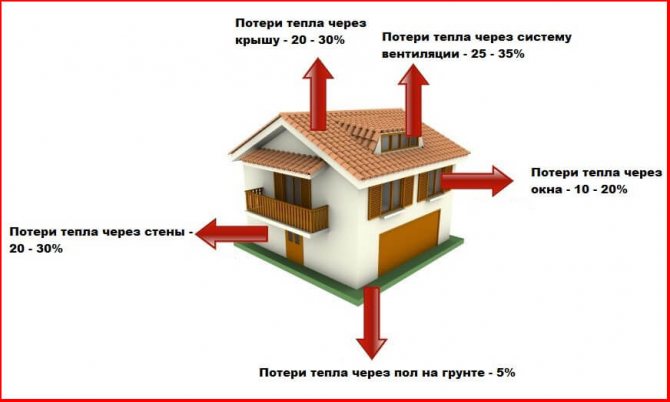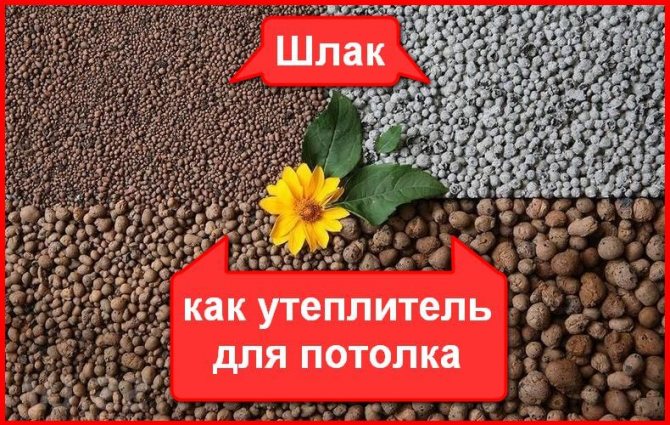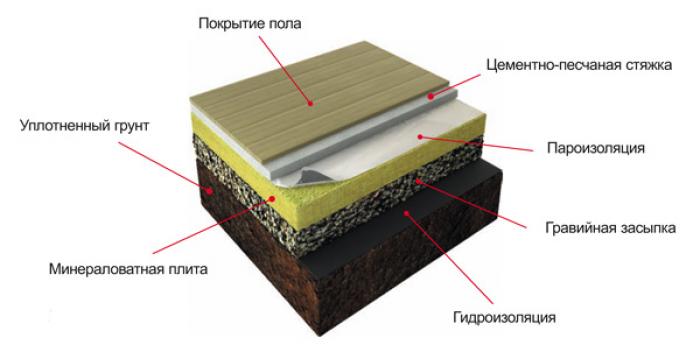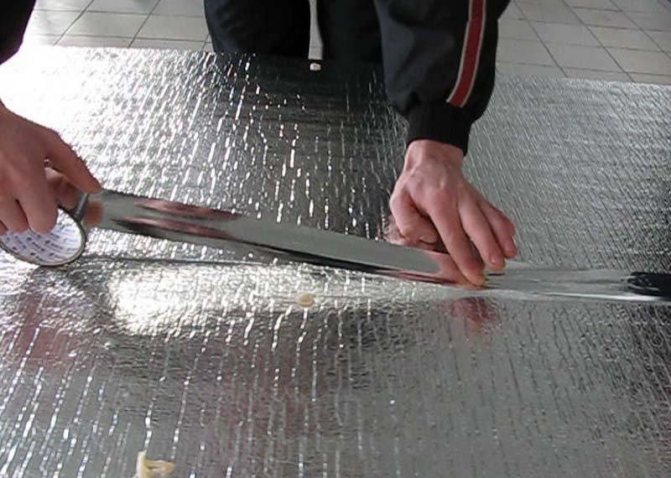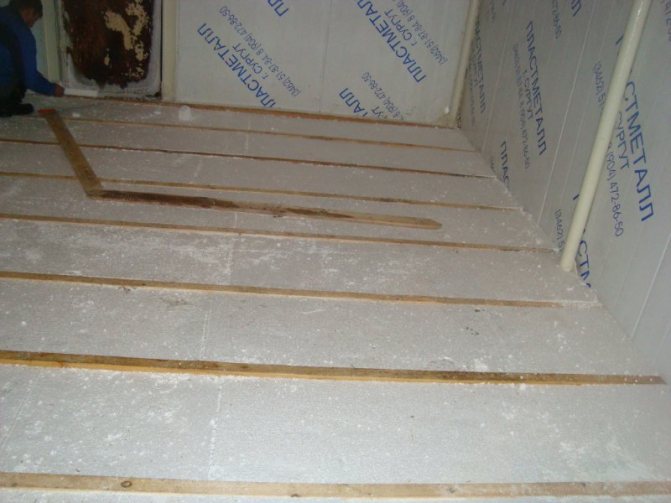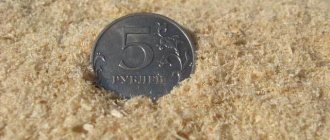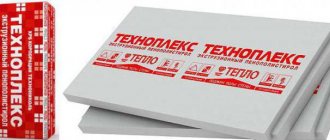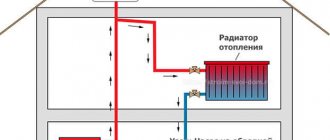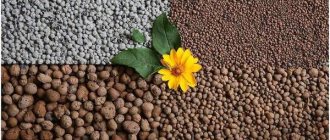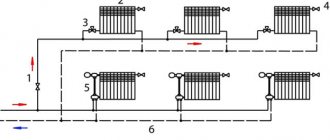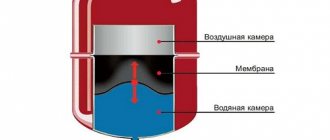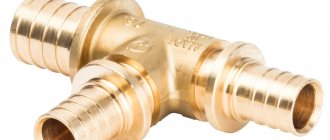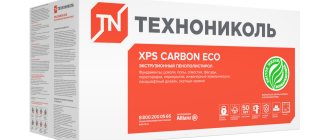In construction, it is permissible to use industrial waste as raw materials for the production of a number of construction works. The construction industry most fully uses by-products of all kinds of industries.
Slag production scheme.
Slag as insulation in the construction of houses is the most affordable material to increase the efficiency and reliability of building operation.
Blast furnace slag is the main resource for the construction industry
After smelting pig iron, blast furnace slag is obtained, which is widely used in construction. It is the main ingredient for making Portland cement. Slag as an additive improves the performance of the cement. The melt is formed by the action of high temperature from materials such as ore, gas environment and fuel. The composition of blast-furnace slags is characterized by the presence of iron, manganese, and sulfur. The chemical composition for the production of building materials is also important, therefore, blast-furnace slags, which have a composition similar to cement, are more often used in construction. Steelmaking slag after cooling has the form of crystals, does not granulate. The open-hearth slag is characterized by a dense consistency, the strength reaches 150 MPa, and is frost-resistant.
Non-ferrous metallurgy slags in construction
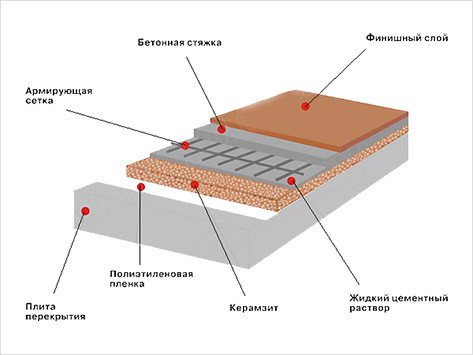
Floor insulation scheme with slag.
Nickel and copper smelting slags are widely used in the construction industry. They do not disintegrate, the strength limit is 120-300 MPa. They are used for the production of mineral wool.
Blast furnace slags of the 1st grade have a coefficient indicating their quality - 1.65, for the 2nd grade - 1.45; grade 3 - 1.2. Slag crystal has become widespread. This material is used in construction for flooring, for cladding a building. When applied, the floors in private houses are of good quality, their service life is improved, and the costs required for thermal insulation are reduced.
The choice of insulation
Usually, options are considered that allow the installation of a heat insulator in a minimum time. Price also plays an important role in the choice of material. The most in demand are:
- Various types of foam;
- Glass wool - mineral wool and fiberglass.
Each of these heat insulators has a low thermal conductivity, which ensures the retention of heat in the premises. They are not fire hazardous because they do not support combustion.
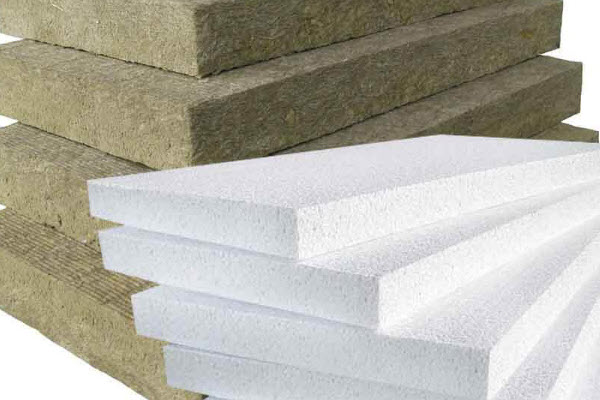

When exposed to high temperatures on some types of foam, toxic substances are released from it, which causes poisoning. This flaw did not prevent foam from becoming a popular insulation. The reasons for its popularity are ease of installation, low price, moisture resistance.
There is a danger of damage to the foam by rodents who arrange their nests in it. Therefore, in construction, penoplex is often used. It costs more, but the rodents ignore it.
The peculiarity of glass wool in its composition, which includes absolutely non-combustible materials. This insulation protects against low temperatures and street noise, having a high level of noise insulation.
A significant drawback of glass wool is its sensitivity to moisture. The wetting of the material impairs its physical properties, which makes additional installation of waterproofing necessary.
Basic requirements for heaters in construction
During the construction of a private house, much attention is paid to the issues of heat preservation in a residential building.Most often, insulation is made for walls, basement space or attic. In brick houses, the requirement for thermal insulation is met by walls with a thickness of 1 m.
Insulation must meet several basic requirements. Special attention is paid to thermal conductivity. With its low parameters, heat remains longer and the consumption of insulation decreases. The thermal conductivity of slags is LSh = 2.3-3.5 W (mK), slightly less than that of metal. Insulation must be able to absorb moisture well. The hydrophobicity of the slag has average properties: the material is safe and stable, has a density of 3471 - 3765 kg / m³. The material is fire resistant. Melting temperature 150 - 200 ° C.
Insulation should be lightweight. The volumetric weight of slag in the placer is 700-1900 kg / m³, in a lump - 700-2900 kg / m³. Insulation must be selected in such a way that it can be easily mounted, and the cost of purchasing it was insignificant.
There is no insulation that would meet all the requirements. When used in ceilings, slag with a density of up to 1000 kg / m³ has a thickness of 30 cm.
Insulation with sawdust
Another available, inexpensive natural material is sawdust. They have been used for insulating ceilings since time immemorial; for many, this option was the most convenient and effective. The correct use of sawdust made it possible to make thermal insulation incredibly durable: there are cases when such a coating served for more than a hundred years.
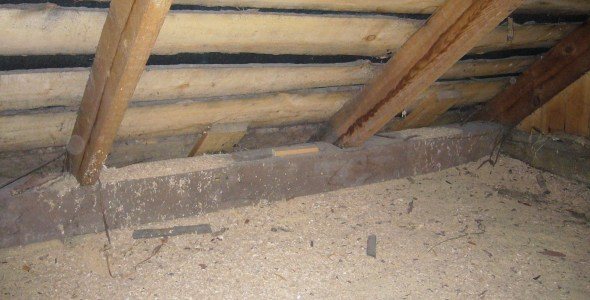

Since sawdust is a natural material, they are completely safe, but they are strongly exposed to external influences. Wood shavings are afraid of fire, do not tolerate moisture, rodents and insects appear in it. From dampness, it begins to rot, and all its beneficial properties quickly disappear. To insulate the ceiling with sawdust to give the maximum effect, you need to do everything right.
Scope of fuel slag
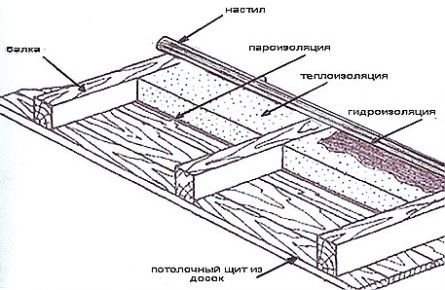

The scheme of insulation of the ceiling of a frame house.
Floor insulation in brick houses is carried out with the help of melt, which is poured under the wooden floor. Particular attention is paid to quality: it should contain as little ash and unburned coal as possible. Impurities reduce the quality of the finished aggregate.
Thermal insulation with fuel slag is used in wooden houses, while not only providing thermal insulation, but also reducing the noise level. In modern construction, slag is used to level the coating under the floor; with the help of cinder-concrete blocks, you can replace expensive bricks and significantly reduce the cost of production. Many developers make the mistake of using fresh slag as insulation, which contains many harmful substances.
Slag building material is obtained after a thorough processing process. Fresh slags are piled and kept for 2-3 months. Such aged slags are protected from destruction. After aging and sprinkling with rains, it is freed from lime, sulfur compounds. Fresh slag is also used for the preparation of concrete mortar.
Floor thermal insulation technology
Insulation of ceilings and floors has a relatively simple technology, which is implemented in the following sequence:
- Selection of the necessary tools.
- Calculation of the amount of material depending on the requirements for the level of thermal insulation.
- Preparing the premises for installation work.
- Installation of a vapor barrier with clay mortar treatment.
- Slag filling.
- Concrete screed laying.
- Installation of cladding and decorative coatings.
Preparatory stage
At the preparatory stage, you will need to select the necessary tools, materials, clean the surface, check its strength and bearing capacity. This will allow you to perform the installation not only quickly, but also to ensure the maximum service life of the insulating layer.
List of required tools:
- roulette;
- level;
- shovel;
- marker;
- hacksaw;
- containers or stretchers for carrying and filling slag;
- capacity for a binder solution;
- nails and a hammer or screws and a screwdriver.
You will need the following materials:
- slag;
- waterproofing film or roofing material;
- wooden or steel slats;
- antiseptic.
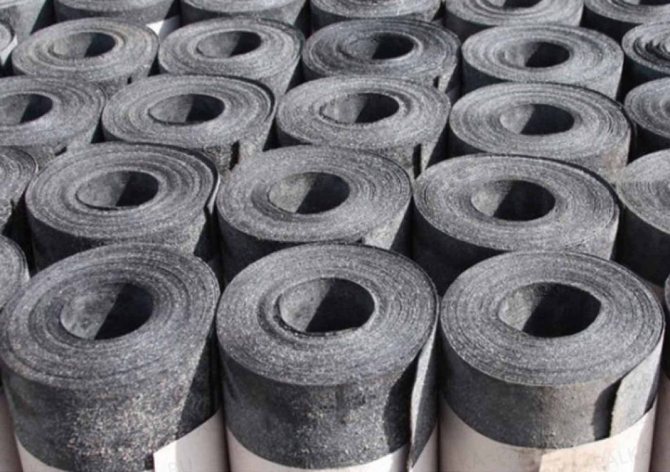

For insulation with slag, roofing material is needed
Installation on a wooden base
Thermal insulation of wooden floors using slag is performed as follows:
- Carefully dismantle the wood flooring.
- We treat all wooden supporting structures with stain or antiseptics.
- We level the soil under the floors, add sand and gravel if necessary, and be sure to tamp it. It is important that the distance from the ground to the floor is at least 32 cm.
- A waterproofing layer with an overlap of 15-20 cm is laid on top of the ground.When laying, the walls are captured to a height of 10-15 cm above the finishing level. Joining seams are glued with special tape if a film was used, or they are warmed up and sealed with mastic if roofing material was used.
- We align the position of the lag so that their surfaces form a single plane.
- We pour slag into the gap between the logs. At the same time, we achieve the most dense laying and a flat surface by leveling. The distance from the insulation layer to the wood flooring should be 4-5 mm.
- We lay a vapor barrier layer on top of the log and insulation with an overlap at a distance of 15-20 cm and gluing the joints with special tape.
- On the lags, we carry out the flooring. We use boards or thick plywood sheets.
Roof insulation using bulk-type heat-insulating materials, slag, is carried out similarly to installation on a wooden base, but the vapor barrier is laid from the side of the room, and the waterproofing is from the attic. No gap is left between the insulation and the cladding.
Installation on a concrete base
Insulation laying on concrete floors is performed as follows:
- We thoroughly clean the surface of dirt and debris. In the presence of cracks or damage, we carry out repairs, and in case of insufficient strength, we dismantle and fill the floors again.
- We treat the surface with antiseptics.
- We lay the vapor barrier film with an overlap of 15-20 cm and gluing the seams. Along the perimeter, we put it on the walls at a height above the floor level by 20 cm.
- We fill in the slag in an even layer over the entire surface. We try to make the layer as dense as possible. The strength of the finished floors depends on the density of the slag, therefore, in the presence of waste (granules with foreign inclusions), we try to get rid of them.
- We lay a reinforcing lattice with a rod thickness of 3-4 mm, a mesh size of 5-10 cm.
- Fill in the finished floor and lay the floor covering.
Recommendations for laying bulk slag insulation
There are several important nuances that require mandatory compliance with the installation of thermal insulation:
- to increase the strength of the surface layer, it is necessary to lay a reinforcing layer (steel mesh);
- the height of the layer and the density of the laying determine the maximum loads per unit area, therefore it is recommended to do a dense, high-quality laying;
- the waterproofing coating should be laid without gaps and with the sealing of the butt joints, since when wet, the slag loses its properties;
- laying on wooden floors requires creating a small gap (4-5 mm) between the outer skin and the surface of the insulation in order to prevent the accumulation of moisture in the internal structures;
- Before installing the cladding, it is necessary to lay a vapor barrier layer directly on the slag layer.
The process of thermal insulation of floors using slag is very simple, inexpensive and effective. The technology is available for development and implementation even by non-specialists. However, important factors for its implementation are: high strength of the base and sufficient ceiling height.
Despite the boom in polystyrene and the dominance of mineral wool, natural and cheaper thermal insulation materials expanded clay, slag and straw are still popular ...
Why is it good to insulate with expanded clay or slag
Expanded clay or slag - products formed from minerals at high temperatures, practically have no expiration date.
Unlike other popular heaters - mineral and cellulose wool polystyrene, in which this period is very, very incomparable with similar indicators of heavy building materials. Hence the need to overhaul insulated (two-layer) structures - to change such heaters.
Also, expanded clay or slag are actually not afraid of bioinfluence, do not feed rodents, do not take a liking to crawling ones ... If you do not moisten the layer of insulation, then after many, many years it can be removed in its original form, after the walls crumble ...
Is it possible to insulate with coal slag - ash
Many boiler houses run on coal and produce mountains of ash. Hard sintered, hollow and porous alloys of various minerals that were in coal, in bulk with a layer of more than 10 cm, have a relatively low coefficient of thermal conductivity.
Coal slag is unique every time and has no analogues; it depends both on the qualities of coal (which are also unique) and on the parameters of combustion. Small pieces and dust only add mass and increase thermal conductivity. Ash needs to be sifted out from small components, taken larger than 5 mm ....
Coal slag in construction
Coal melts are widely used in modern construction. The compound formed between the slag and the binder is called cinder concrete. This new type of building material is several times superior to the heat-shielding properties of ordinary brick. Slag concrete is durable, inexpensive.
Fuel melts are used in the manufacture of slag concrete blocks. They are less durable than metallurgical ones. When anthracite is burned, the highest strength agglomerate is formed. The highest quality melts are obtained by burning brown coal. The chemical composition of the resulting raw material provides for the absence of various impurities in it in the form of clay, ash, unburned particles and earth. In slag, special attention is paid to the quantitative ratio between soft and coarser parts. The use of a fine-grained substance makes it possible to obtain lighter concrete, but they are inferior in strength to heavy ones.
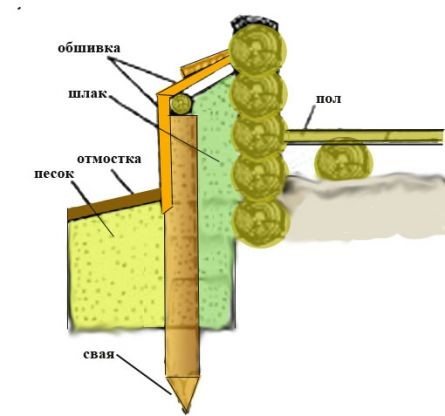

Insulation scheme for the basement of the house.
When building a house for exterior walls, the ratio between large and small parts should be 4: 6. All internal walls are made of fine-grained slag, which provides their strength.
The list of modern materials with which insulation is made is wide, and 90% are insulation made of mineral fibers and plastics. All inorganic materials are made on the basis of raw materials with a mineral composition. Slags belong to this class. Metallurgical slags by means of silicate melt are used to obtain mineral wool.
Slag pumice is widely used as a heater. It provides for the use of a special cooling mode. Astringent properties are completely absent.
Floor insulation using slag
When building a house, proper floor insulation is always in the area of special attention of the developer. The entire heat flow is directed into the residential part of the building through the walls, as well as through a large floor area. During construction work, the developer insulates the basement in such a way that the temperature at the base of the floor is at the level of the air temperature in the residential area.It can fluctuate in the range of about 2 ° C. For the floor, the coefficient of heat absorption is very low. For flooring and subsequent floor insulation, it is necessary to prepare the necessary tools and materials:
- nail puller;
- ax;
- ticks;
- chisel;
- hacksaw;
- roofing material;
- wooden bars 2-3 cm thick;
- level;
- slats;
- rule;
- antiseptic;
- drill;
- a hammer;
- insulation;
- nails;
- pencil.
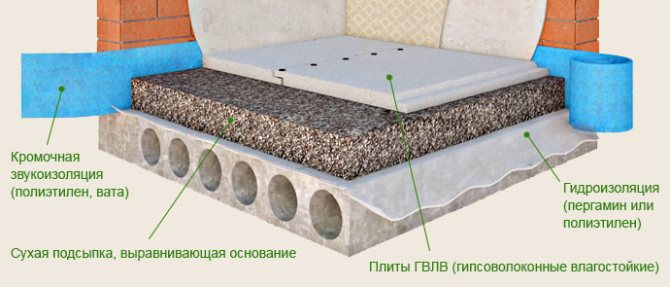

Installation diagram of a dry floor screed.
When carrying out floor insulation, the work is carried out in 3 stages: first, work is carried out with the subfloor, then the insulating material is mounted, and the work ends with the finished floor. It is possible to use a layer of waterproofing, laid before the process of creating the subfloor.
Slag is laid as an insulating material on top of the subfloor. Insulation provides for the creation of a gap of 15 cm from the insulation layer. Insulators must be treated with all responsibility: they must have high performance, be durable, and be well cut to the required size.
Warming with expanded clay
Thermal insulation material should not only retain heat well, but also be light enough. Ceilings under too much pressure can sag and sag, which is absolutely undesirable. Expanded clay fully complies with these requirements: it is lightweight and provides excellent protection from the cold, moreover, its cost is not high. Due to its porous structure, expanded clay does not transmit heat to the outside and almost does not put pressure on the floors. Since it is used only in dry form, the insulation process takes place effortlessly and quickly. The thickness of the layer depends on the region: in cold climates, the layer needs to be made thicker, and in warmer climates, twenty centimeters is enough.
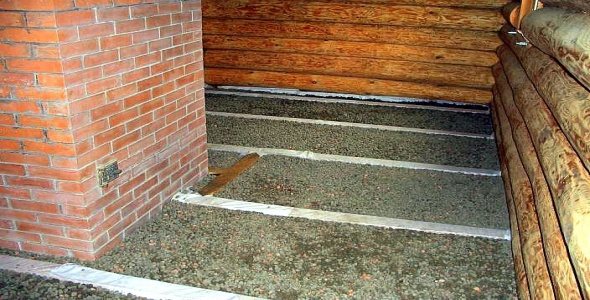

With the development of technologies, many new heat-insulating materials have appeared, and expanded clay is used less often. Nevertheless, ceiling insulation with expanded clay is still quite effective and cheap. Its advantages are obvious: low price, low weight, environmental friendliness and good sound insulation, non-combustibility. Rodents do not start in expanded clay, various insects, too, the material does not rot and does not decompose.
The disadvantages of expanded clay include its fragility: you need to work with it carefully, it is absolutely impossible to tamp it, otherwise the porosity of the material will be violated and the properties of thermal insulation will decrease. Also, this insulation should not be allowed to get wet, since expanded clay is able to absorb moisture and collapse. At the same time, its weight also increases, which means that the floors may not withstand and bend.
Step-by-step process of floor insulation
Pre-carefully check the plane of the log to determine how smooth they are. They can be trimmed if necessary. Floor insulation should consist of several stages. Insulation is a part of 3 heat-insulating layers: rough filling, heat-insulating material and floor covering.
First, a mesh is mounted to protect against the formation of their nests by rodents. Insulation is attached between pre-installed lags. After the installation of the mesh, the slag is backfilled. The method of insulation also directly depends on what kind of foundation a residential building has. With a columnar or strip foundation, the process of warming begins with the filling of granular slag into the underground surface.
A subfloor is mounted on top, and the insulation is again laid. It is possible to lay a layer of slag between the rough and the upper floor, which is additionally lined with insulation on top; on the subfloor, in addition to the slag, a waterproofing layer is laid.
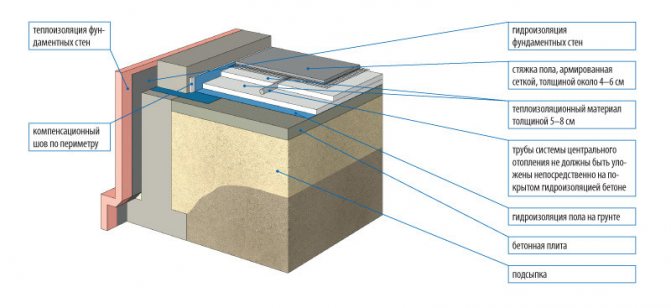

Floor laying scheme on the ground.
If a house is made of timber with a basement and it is necessary to insulate the floor on the ground floor, a double floor is created. First of all, the beams are installed strictly horizontally, at the same distance from each other.Bars 50x50 cm in size are nailed along the bottom of the beams, boards 25 - 50 mm in size (thickness) are taken and the subfloor is equipped. These boards are not attached to previously nailed bars. Then a vapor barrier layer is installed, and the insulation is laid.
At the end of the work, the flooring is laid. The entire space between the beams is filled with slag. It is prepared in advance for insulation: the required amount is mixed with lime so that there are no rodents. Lime is taken in the amount of 10% of the total volume of slag intended for insulation. During the preparation process, it is necessary to thoroughly stir the mixture so that a homogeneous substance is formed. There is no air gap between the slag-like insulation and the vapor barrier layer.
From which side to insulate the cinder block house?
There are two fundamentally different options for thermal insulation of the walls of a house from cinder blocks. If you place the insulation on the inside, there will be a great risk of condensation on the walls. This is due to the fact that the dew point will be between the insulation and the wall. As a result, the risk of condensation will increase significantly.
When placing insulation on the outside of a cinder block house, you will be able to notice several advantages at once. With this method, there is a saving of useful space, a decrease in the risk of condensation formation, and an improvement in the appearance of the building. Usually, the insulation is closed with a finishing cladding, which also protects the walls of the building. It follows from this that it is the external insulation that is more suitable.
How to insulate a house from cinder blocks
There is a wide range of thermal insulation materials that are suitable for protecting a cinder block house from the cold. External insulation can be made with mineral wool, glass wool, expanded polystyrene or foam. Each of these materials should be given some consideration.
1. Mineral wool and glass wool
Both of these thermal insulation materials are available in sheets or rolls. Glass wool and rock wool are similar in their qualities, so they can be considered together. The most serious advantage of these heaters is considered to be their low thermal conductivity, which is at the level of 0.041 W / (m K). Also, a plus should be called high sound insulation. The increased fire resistance of mineral and glass wool also benefits them.
But such heaters also have disadvantages. Low moisture resistance is the most significant. The thermal insulation capabilities of materials deteriorate if they get wet. The process of laying mineral and glass wool is associated with great difficulties. And due to the fact that insulation can get lost in lumps, their density on a large working area is different.
2. Expanded polystyrene and penoplex
The difference between these heaters is present, although not too fundamental. Expanded polystyrene is called ordinary foam. It is produced in thick slabs. Penoplex is more durable and thinner with similar thermal insulation capabilities. Materials are not afraid of moisture, they remain in excellent condition for a long time. But penoplex is more expensive than polystyrene.
The main advantages of penoplex are considered to be low thermal conductivity, which is 0.039 W / (m K), the ability to easily resist moisture, and ease of installation. There are options for expanded polystyrene or polystyrene foam, which are fire resistant.
However, there are types of insulation on the market that catch fire easily. Another disadvantage is the low sound insulation of materials. The cheapest foam can quickly disintegrate into granules, deteriorate from exposure to chemicals and can be eaten by rodents and insects.
How to install insulation on cinder block walls?
Depending on which thermal insulation material is chosen, the technology of work will differ. The specifics of handling each of the named heat-insulating materials should be looked at separately.
How to work with mineral wool
Preparatory measures when using mineral wool are that the cinder block walls are covered with a primer and plastered. Crevices and cracks must be completely covered with plaster. There are several options for laying mineral wool. The simplest is the so-called "wet" method. It is worth taking apart.
1. When the surface is completely prepared, a support is installed on the plinth for the first row of thermal insulation material. Thanks to it, you can protect the insulation from rodents.
2. Preparation of adhesive solution. It is better to use a moisture-resistant mastic, which, after preparation, is applied to the mineral wool slabs. Further, the insulation is applied to the surface of the cinder block wall. Try to keep the gaps between adjacent slabs as small as possible. If they are visible, an adhesive solution should be placed in them.
3. The fixed heat-insulating layer is covered with glue. A reinforced mesh is planted on it, which is additionally processed with a cool composition and left for a day to dry completely.
Having completed such work, the owner can proceed to the decorative finish. Plaster or putty is used for it, which are then painted in the desired color.
How to work with expanded polystyrene
There are no fundamental differences when working with mineral wool and expanded polystyrene. The sequence of events here is about the same as in the previous case. The wet method of fixing polystyrene foam on the surface of cinder blocks looks like this.
1. Preparatory work. Cinder block walls must be thoroughly cleaned, and the cracks present in them must be plastered. Further, the working base is primed and left to dry.
2. As in the previous case, the prepared adhesive solution is applied to the foam. Styrofoam sheets must be placed on the surface of the foam block walls with a dressing. Any gaps are filled with polyurethane foam or adhesive.
3. When the foam is fixed over the entire area, it can be additionally attached with dowels. Then the layer of insulation is primed and covered with a reinforced mesh. To fix it, you need to use a lot of glue.
After completing such work, the owner can proceed to plastering the facade. Plaster gives cinder block walls higher thermal insulation and makes them aesthetically pleasing.
Having carried out the described activities responsibly, the owner will receive an excellent result. The cinder block house will be well protected from the cold. You won't need to spend a lot of effort and money for this.
Video. How to insulate a house from a cinder block
Regardless of what material the house is made of, it always requires insulation. Therefore, given the material of the building, one or another insulation should be selected. To insulate a cinder block house, you must initially decide on the possible options, their installation technique and, of course, cost.
Here it should be borne in mind that from the inside, the dew point will shift and stop between the wall and the coolant. As a result, moisture will appear on the surface, which will inevitably lead to fungus. And this, in turn, has a detrimental effect on the quality of thermal insulation at home, not to mention the loss of usable space inside.
Therefore, when insulating a house from the outside, all these negative aspects are bypassed. In many cases, experts note that this method is even better compared to work involving internal walls.
